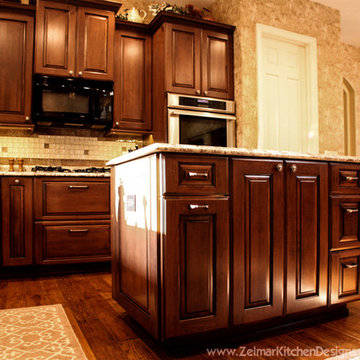キッチン
並び替え:今日の人気順
写真 1〜20 枚目(全 62 枚)

view of kitchen with dining room beyond
photo by Sara Terranova
カンザスシティにある高級な中くらいなコンテンポラリースタイルのおしゃれなキッチン (フラットパネル扉のキャビネット、淡色木目調キャビネット、クオーツストーンカウンター、ガラスタイルのキッチンパネル、シルバーの調理設備、無垢フローリング、茶色い床、白いキッチンカウンター、ダブルシンク、青いキッチンパネル) の写真
カンザスシティにある高級な中くらいなコンテンポラリースタイルのおしゃれなキッチン (フラットパネル扉のキャビネット、淡色木目調キャビネット、クオーツストーンカウンター、ガラスタイルのキッチンパネル、シルバーの調理設備、無垢フローリング、茶色い床、白いキッチンカウンター、ダブルシンク、青いキッチンパネル) の写真
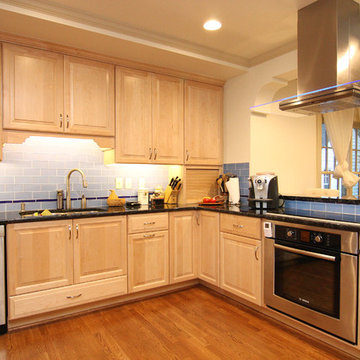
Photography: Joёlle Mclaughlin
他の地域にあるラグジュアリーな巨大なトランジショナルスタイルのおしゃれなキッチン (アンダーカウンターシンク、レイズドパネル扉のキャビネット、淡色木目調キャビネット、御影石カウンター、青いキッチンパネル、ガラスタイルのキッチンパネル、シルバーの調理設備、無垢フローリング) の写真
他の地域にあるラグジュアリーな巨大なトランジショナルスタイルのおしゃれなキッチン (アンダーカウンターシンク、レイズドパネル扉のキャビネット、淡色木目調キャビネット、御影石カウンター、青いキッチンパネル、ガラスタイルのキッチンパネル、シルバーの調理設備、無垢フローリング) の写真
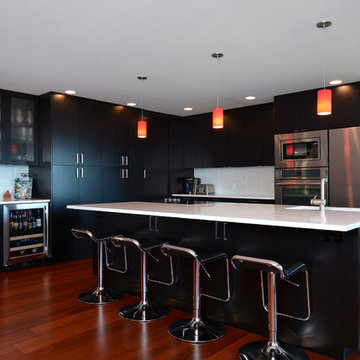
H2D worked with this family for several years on their phased whole house remodel on their Innis Arden home. At the start of the design process, H2D developed a master plan for the whole house. The project was broken into three phases and constructed over a series of several years. Phase three consisted of remodeling the main floor of the home. The kitchen was relocated and enlarged for better functionality and to take advantage of the views. The dining room, living room, sitting areas, and bathroom were reconfigured and remodeled with new finishes.
Design by: Heidi Helgeson, H2D Architecture + Design
Photos by: Dennon Photography
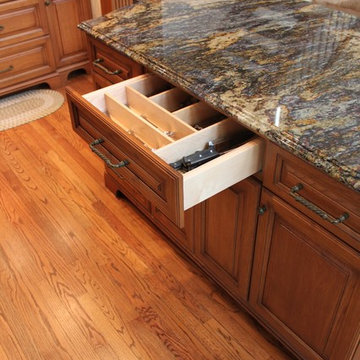
他の地域にあるラグジュアリーな中くらいなトラディショナルスタイルのおしゃれなキッチン (アンダーカウンターシンク、レイズドパネル扉のキャビネット、中間色木目調キャビネット、御影石カウンター、青いキッチンパネル、ガラスタイルのキッチンパネル、パネルと同色の調理設備、無垢フローリング) の写真
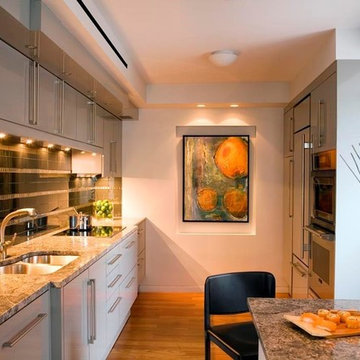
ボストンにある小さなトラディショナルスタイルのおしゃれなキッチン (ダブルシンク、フラットパネル扉のキャビネット、白いキャビネット、御影石カウンター、グレーのキッチンパネル、ガラスタイルのキッチンパネル、シルバーの調理設備、無垢フローリング、茶色い床) の写真
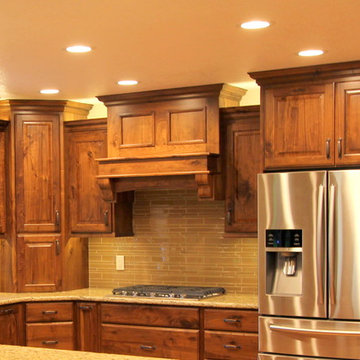
Lisa Brown - Photographer
他の地域にある広いトラディショナルスタイルのおしゃれなキッチン (アンダーカウンターシンク、レイズドパネル扉のキャビネット、中間色木目調キャビネット、御影石カウンター、ベージュキッチンパネル、ガラスタイルのキッチンパネル、シルバーの調理設備、無垢フローリング) の写真
他の地域にある広いトラディショナルスタイルのおしゃれなキッチン (アンダーカウンターシンク、レイズドパネル扉のキャビネット、中間色木目調キャビネット、御影石カウンター、ベージュキッチンパネル、ガラスタイルのキッチンパネル、シルバーの調理設備、無垢フローリング) の写真
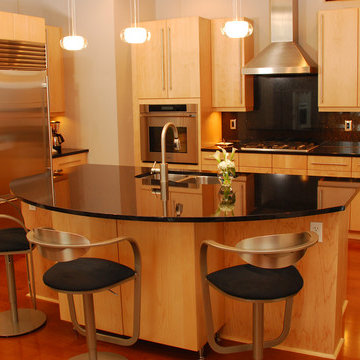
When Mike and Joan Walters purchased a penthouse in The Luxe, a 23-story luxury condominium near Piedmont Park in Atlanta, they called on Margaret Barnett, Barnett & Co., and her associate Walter Kennedy to design the interiors and consult on furniture selections.
For sourcing most of their furnishings, the Walters looked to another designer they’d known and worked with, Atlanta Cantoni’s Mercedes Williams.
The Walters ProjectThe finished product demonstrates that this turned out to be a brilliantly creative collaboration among client, designers and Cantoni.
With each room framed by the wraparound balcony and spectacular views, the 3,200-square foot penthouse is washed in natural light, the team’s basic design element.
The beautiful wood floors and custom cabinetry and stone flooring and fireplace anchor a palette of warm neutral colors––from black to white, from dark chocolates to buttery yellows–– that blend into a harmonious unity throughout. Subtle accents are delivered by lighting, antique carpets, accessories and art.
The Walters ProjectThe collaboration was clockwork. Says Mercedes, “I’d meet with the client and designers in our showroom to discuss the project and tour our collections. The designers and I fine-tuned the options, then again with the client to finalize their selections. On a project like this, you really appreciate Cantoni’s huge selection and in-stock inventory.”
Mike sums it up: “Joan and I knew perfectly well what we wanted and Margaret, Walter and Mercedes tuned in to our vision and made it reality. Life is good when you can blend the ideas of smart, accomplished people to create a fantastic home.”
The Walters ProjectThanks to Mike and Joan for choosing Cantoni and for permitting us to showcase their fantastic new home in this eNewsletter. Thanks as well to Margaret Barnett and Walter Kennedy and finally, congrats to Mercedes Williams and Cantoni Atlanta for their contribution.
Great Design Is a Way of Life—especially at the top of the world!

Client is a young professional who wanted to brighten her kitchen and make unique elements that reflects her style. KTID suggested lowering the bar height counter, creating a rustic vs elegant style using reclaimed wood, glass backsplash and quartz waterfall countertop. KTID changed paint color to a darker shade of blue. The pantry was enlarged by removing the wall between the pantry and the refrigerator and putting in a pantry cabinet with roll-out shelves.
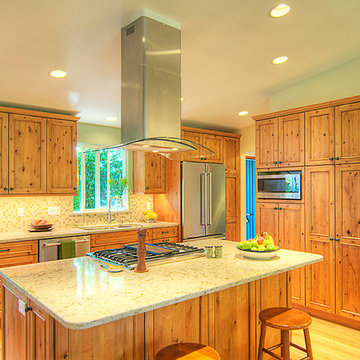
Tom Redner, Vivid Interiors
シアトルにある高級な中くらいなトランジショナルスタイルのおしゃれなキッチン (アンダーカウンターシンク、インセット扉のキャビネット、中間色木目調キャビネット、クオーツストーンカウンター、マルチカラーのキッチンパネル、ガラスタイルのキッチンパネル、シルバーの調理設備、無垢フローリング) の写真
シアトルにある高級な中くらいなトランジショナルスタイルのおしゃれなキッチン (アンダーカウンターシンク、インセット扉のキャビネット、中間色木目調キャビネット、クオーツストーンカウンター、マルチカラーのキッチンパネル、ガラスタイルのキッチンパネル、シルバーの調理設備、無垢フローリング) の写真
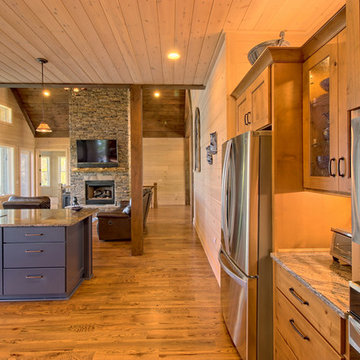
This craftsman lake home on Notla Island boasts a gorgeous view from every room in the house! The interior of this large custom home features a mixture of natural stained shiplap with dark red oak floors. This rustic kitchen features a stained perimeter and navy blue island, granite counter tops, and a reflective backsplash.
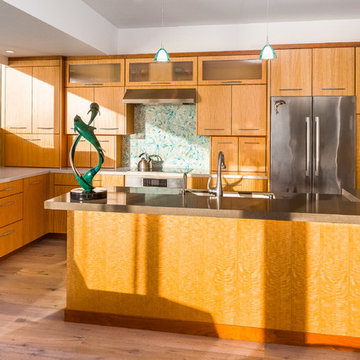
Custom whole house design-build project.
Kate Falconer Photography
他の地域にある高級な中くらいなビーチスタイルのおしゃれなキッチン (アンダーカウンターシンク、フラットパネル扉のキャビネット、淡色木目調キャビネット、クオーツストーンカウンター、青いキッチンパネル、ガラスタイルのキッチンパネル、シルバーの調理設備、無垢フローリング、ベージュの床) の写真
他の地域にある高級な中くらいなビーチスタイルのおしゃれなキッチン (アンダーカウンターシンク、フラットパネル扉のキャビネット、淡色木目調キャビネット、クオーツストーンカウンター、青いキッチンパネル、ガラスタイルのキッチンパネル、シルバーの調理設備、無垢フローリング、ベージュの床) の写真
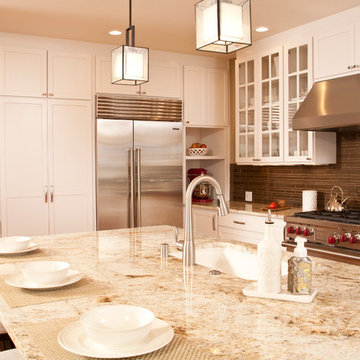
Roger Turk - Northlight Photography
シアトルにある広いトランジショナルスタイルのおしゃれなキッチン (アンダーカウンターシンク、シェーカースタイル扉のキャビネット、白いキャビネット、茶色いキッチンパネル、ガラスタイルのキッチンパネル、シルバーの調理設備、無垢フローリング) の写真
シアトルにある広いトランジショナルスタイルのおしゃれなキッチン (アンダーカウンターシンク、シェーカースタイル扉のキャビネット、白いキャビネット、茶色いキッチンパネル、ガラスタイルのキッチンパネル、シルバーの調理設備、無垢フローリング) の写真
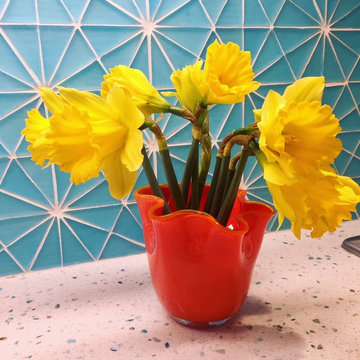
シアトルにあるお手頃価格の広いトランジショナルスタイルのおしゃれなキッチン (アンダーカウンターシンク、シェーカースタイル扉のキャビネット、グレーのキャビネット、クオーツストーンカウンター、青いキッチンパネル、ガラスタイルのキッチンパネル、シルバーの調理設備、無垢フローリング、茶色い床、マルチカラーのキッチンカウンター) の写真
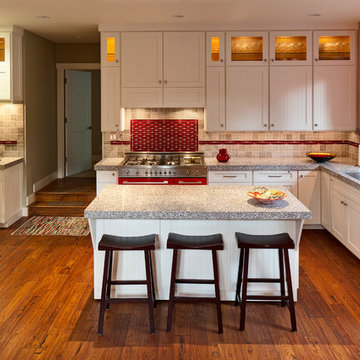
サクラメントにある高級な中くらいなトラディショナルスタイルのおしゃれなキッチン (アンダーカウンターシンク、白いキャビネット、御影石カウンター、赤いキッチンパネル、ガラスタイルのキッチンパネル、カラー調理設備、無垢フローリング、茶色い床、落し込みパネル扉のキャビネット) の写真
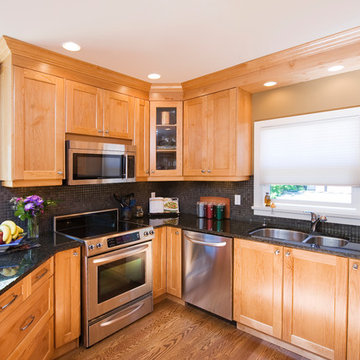
This was a full home renovation where the homeowners wanted to add traditional elements back and create better use of space to a 1980's addition that had been added to this 1917 character home.
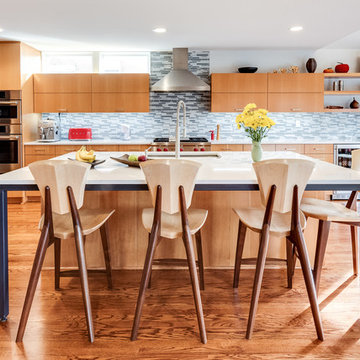
view of kitchen island and cooktop wall beyond
photo by Sara Terranova
カンザスシティにある高級な中くらいなモダンスタイルのおしゃれなキッチン (アンダーカウンターシンク、フラットパネル扉のキャビネット、淡色木目調キャビネット、クオーツストーンカウンター、グレーのキッチンパネル、ガラスタイルのキッチンパネル、シルバーの調理設備、無垢フローリング、茶色い床、白いキッチンカウンター) の写真
カンザスシティにある高級な中くらいなモダンスタイルのおしゃれなキッチン (アンダーカウンターシンク、フラットパネル扉のキャビネット、淡色木目調キャビネット、クオーツストーンカウンター、グレーのキッチンパネル、ガラスタイルのキッチンパネル、シルバーの調理設備、無垢フローリング、茶色い床、白いキッチンカウンター) の写真
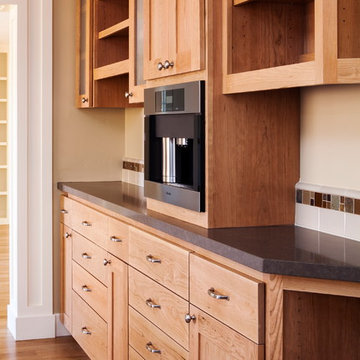
The kitchen incorporates a Miele buildt in espresso machine. This deep appliance had to borrow space out of the laundry room behind, in order to fit in conventional depth cabinetry.
Photo-Michele Lee Willson
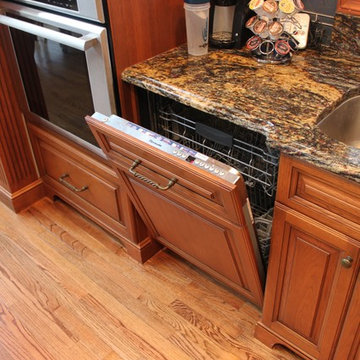
他の地域にあるラグジュアリーな中くらいなトラディショナルスタイルのおしゃれなキッチン (アンダーカウンターシンク、レイズドパネル扉のキャビネット、中間色木目調キャビネット、御影石カウンター、青いキッチンパネル、ガラスタイルのキッチンパネル、パネルと同色の調理設備、無垢フローリング) の写真
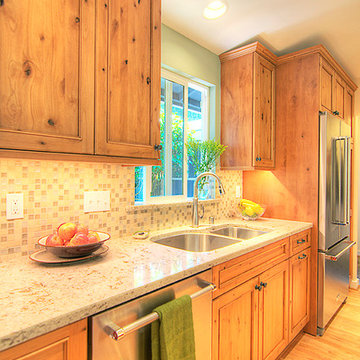
Tom Redner, Vivid Interiors
シアトルにある高級な中くらいなトランジショナルスタイルのおしゃれなキッチン (アンダーカウンターシンク、インセット扉のキャビネット、中間色木目調キャビネット、クオーツストーンカウンター、マルチカラーのキッチンパネル、ガラスタイルのキッチンパネル、シルバーの調理設備、無垢フローリング) の写真
シアトルにある高級な中くらいなトランジショナルスタイルのおしゃれなキッチン (アンダーカウンターシンク、インセット扉のキャビネット、中間色木目調キャビネット、クオーツストーンカウンター、マルチカラーのキッチンパネル、ガラスタイルのキッチンパネル、シルバーの調理設備、無垢フローリング) の写真
1
