ブラウンのキッチン (ガラスタイルのキッチンパネル、淡色無垢フローリング、磁器タイルの床、マルチカラーの床) の写真
絞り込み:
資材コスト
並び替え:今日の人気順
写真 1〜20 枚目(全 137 枚)
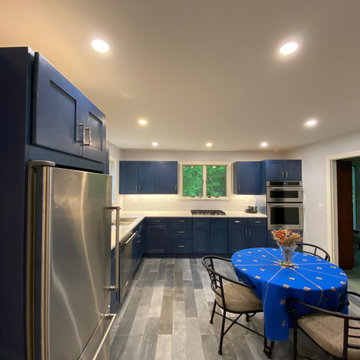
ニューヨークにある中くらいなトランジショナルスタイルのおしゃれなL型キッチン (アンダーカウンターシンク、シェーカースタイル扉のキャビネット、青いキャビネット、クオーツストーンカウンター、白いキッチンパネル、ガラスタイルのキッチンパネル、シルバーの調理設備、磁器タイルの床、アイランドなし、マルチカラーの床、白いキッチンカウンター) の写真
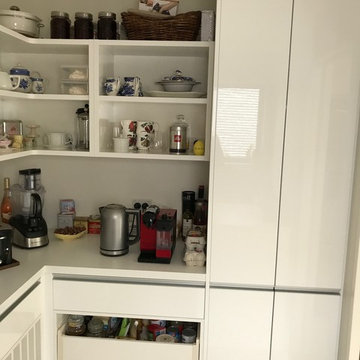
A tall storage cupboard at the end of the butlers pantry provides a place for the broom and cleaning materials.
クライストチャーチにある高級な広いコンテンポラリースタイルのおしゃれなキッチン (ダブルシンク、白いキャビネット、クオーツストーンカウンター、緑のキッチンパネル、ガラスタイルのキッチンパネル、シルバーの調理設備、磁器タイルの床、マルチカラーの床) の写真
クライストチャーチにある高級な広いコンテンポラリースタイルのおしゃれなキッチン (ダブルシンク、白いキャビネット、クオーツストーンカウンター、緑のキッチンパネル、ガラスタイルのキッチンパネル、シルバーの調理設備、磁器タイルの床、マルチカラーの床) の写真

ワシントンD.C.にあるラグジュアリーな中くらいなトランジショナルスタイルのおしゃれなキッチン (アンダーカウンターシンク、シェーカースタイル扉のキャビネット、御影石カウンター、緑のキッチンパネル、ガラスタイルのキッチンパネル、シルバーの調理設備、磁器タイルの床、アイランドなし、マルチカラーの床、黒いキッチンカウンター、中間色木目調キャビネット) の写真
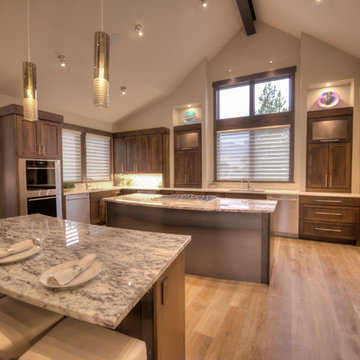
Stunning gourmet kitchen with two islands. Setup perfectly for entertaining.
他の地域にあるラグジュアリーな広いトランジショナルスタイルのおしゃれなキッチン (アンダーカウンターシンク、シェーカースタイル扉のキャビネット、濃色木目調キャビネット、御影石カウンター、マルチカラーのキッチンパネル、ガラスタイルのキッチンパネル、シルバーの調理設備、淡色無垢フローリング、マルチカラーの床) の写真
他の地域にあるラグジュアリーな広いトランジショナルスタイルのおしゃれなキッチン (アンダーカウンターシンク、シェーカースタイル扉のキャビネット、濃色木目調キャビネット、御影石カウンター、マルチカラーのキッチンパネル、ガラスタイルのキッチンパネル、シルバーの調理設備、淡色無垢フローリング、マルチカラーの床) の写真
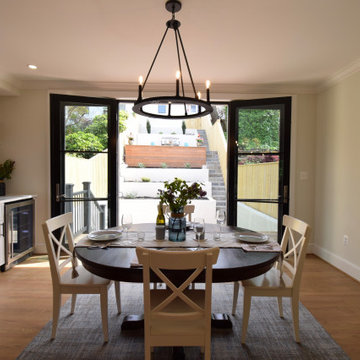
Large Anderson black paneled doors leading to inviting backyard space with IPE decking and flagstone steps. Small bar sink and wine cooler to allow for indoor/outdoor entertaining and dinning.
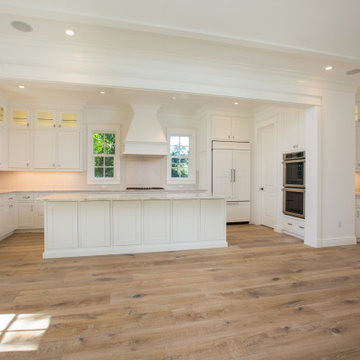
マイアミにある高級な広いトランジショナルスタイルのおしゃれなキッチン (アンダーカウンターシンク、シェーカースタイル扉のキャビネット、白いキャビネット、大理石カウンター、グレーのキッチンパネル、ガラスタイルのキッチンパネル、パネルと同色の調理設備、淡色無垢フローリング、マルチカラーの床、マルチカラーのキッチンカウンター) の写真
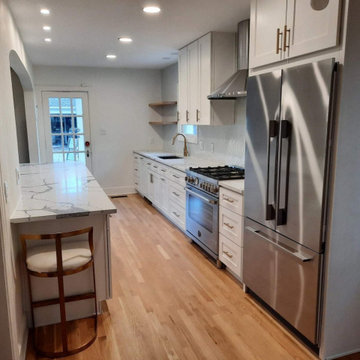
ダラスにあるお手頃価格の中くらいなシャビーシック調のおしゃれなキッチン (アンダーカウンターシンク、シェーカースタイル扉のキャビネット、白いキャビネット、珪岩カウンター、白いキッチンパネル、ガラスタイルのキッチンパネル、シルバーの調理設備、淡色無垢フローリング、マルチカラーの床、白いキッチンカウンター) の写真
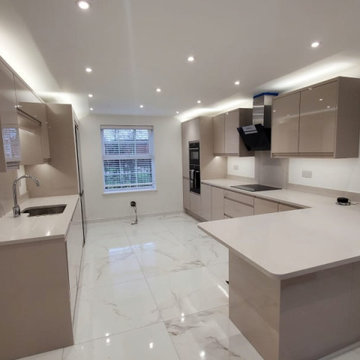
Range: Remo Gloss
Colour: Cashmere
Worktops: Quartz
ウエストミッドランズにある高級な中くらいなモダンスタイルのおしゃれなキッチン (一体型シンク、フラットパネル扉のキャビネット、ベージュのキャビネット、珪岩カウンター、グレーのキッチンパネル、ガラスタイルのキッチンパネル、黒い調理設備、磁器タイルの床、マルチカラーの床、白いキッチンカウンター、格子天井) の写真
ウエストミッドランズにある高級な中くらいなモダンスタイルのおしゃれなキッチン (一体型シンク、フラットパネル扉のキャビネット、ベージュのキャビネット、珪岩カウンター、グレーのキッチンパネル、ガラスタイルのキッチンパネル、黒い調理設備、磁器タイルの床、マルチカラーの床、白いキッチンカウンター、格子天井) の写真
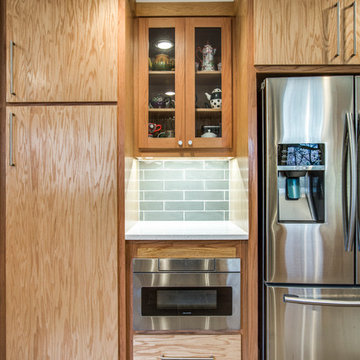
ダラスにある高級な中くらいなミッドセンチュリースタイルのおしゃれなキッチン (アンダーカウンターシンク、フラットパネル扉のキャビネット、中間色木目調キャビネット、クオーツストーンカウンター、白いキッチンパネル、ガラスタイルのキッチンパネル、シルバーの調理設備、磁器タイルの床、アイランドなし、マルチカラーの床) の写真
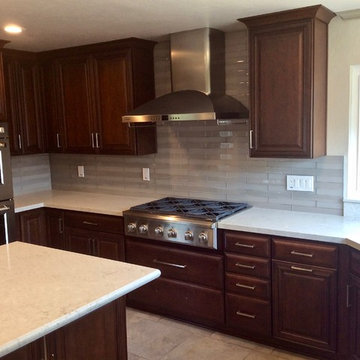
サンフランシスコにある中くらいなトランジショナルスタイルのおしゃれなキッチン (ダブルシンク、レイズドパネル扉のキャビネット、茶色いキャビネット、人工大理石カウンター、グレーのキッチンパネル、ガラスタイルのキッチンパネル、シルバーの調理設備、磁器タイルの床、マルチカラーの床) の写真
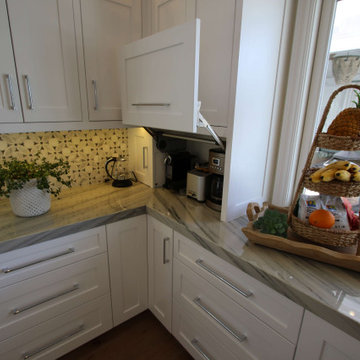
Design Build Transitional Kitchen & Home Remodel with Custom Cabinets
オレンジカウンティにある高級な広いトランジショナルスタイルのおしゃれなキッチン (エプロンフロントシンク、シェーカースタイル扉のキャビネット、白いキャビネット、珪岩カウンター、マルチカラーのキッチンパネル、ガラスタイルのキッチンパネル、シルバーの調理設備、淡色無垢フローリング、マルチカラーの床、白いキッチンカウンター、表し梁) の写真
オレンジカウンティにある高級な広いトランジショナルスタイルのおしゃれなキッチン (エプロンフロントシンク、シェーカースタイル扉のキャビネット、白いキャビネット、珪岩カウンター、マルチカラーのキッチンパネル、ガラスタイルのキッチンパネル、シルバーの調理設備、淡色無垢フローリング、マルチカラーの床、白いキッチンカウンター、表し梁) の写真

This transitional kitchen design in Yorba Linda has a timeless quality that proves great design never goes out of style. The warm, light wood finish Woodmode and Brookhaven custom maple cabinetry with stainless steel appliances and sleek accessories creates the ideal combination of traditional and modern features. The L-shaped kitchen includes raised panel perimeter and island cabinetry, packed with plenty of storage, including a customized cat and dog bowl station that tucks away when not in use. A Cheng concrete countertop and custom backsplash design add color and texture, along with the Le Gourmet custom plaster hood and a black Franke farmhouse sink with a Grohe faucet. The stainless appliances include a Wolf double oven and range and a Sub-Zero glass front refrigerator. Photos by Greg Seltzer
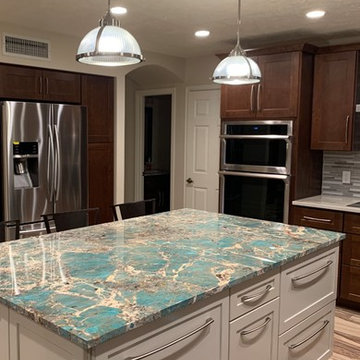
New Kitchen
フェニックスにある高級な中くらいなトランジショナルスタイルのおしゃれなキッチン (ドロップインシンク、シェーカースタイル扉のキャビネット、白いキャビネット、御影石カウンター、マルチカラーのキッチンパネル、ガラスタイルのキッチンパネル、シルバーの調理設備、磁器タイルの床、マルチカラーの床、ターコイズのキッチンカウンター) の写真
フェニックスにある高級な中くらいなトランジショナルスタイルのおしゃれなキッチン (ドロップインシンク、シェーカースタイル扉のキャビネット、白いキャビネット、御影石カウンター、マルチカラーのキッチンパネル、ガラスタイルのキッチンパネル、シルバーの調理設備、磁器タイルの床、マルチカラーの床、ターコイズのキッチンカウンター) の写真
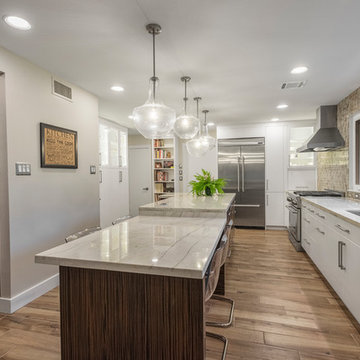
Couple who wants to stay in their home as long as possible so that they will be safe and independent. Two countertop heights for standing and sitting chefs, drawers for convenient access, and easy maintenance.
Brian Vogel - photographer
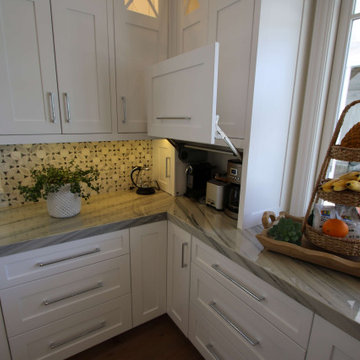
Design Build Transitional Kitchen & Home Remodel with Custom Cabinets
オレンジカウンティにある高級な広いトランジショナルスタイルのおしゃれなキッチン (エプロンフロントシンク、シェーカースタイル扉のキャビネット、白いキャビネット、珪岩カウンター、マルチカラーのキッチンパネル、ガラスタイルのキッチンパネル、シルバーの調理設備、淡色無垢フローリング、マルチカラーの床、白いキッチンカウンター、表し梁) の写真
オレンジカウンティにある高級な広いトランジショナルスタイルのおしゃれなキッチン (エプロンフロントシンク、シェーカースタイル扉のキャビネット、白いキャビネット、珪岩カウンター、マルチカラーのキッチンパネル、ガラスタイルのキッチンパネル、シルバーの調理設備、淡色無垢フローリング、マルチカラーの床、白いキッチンカウンター、表し梁) の写真
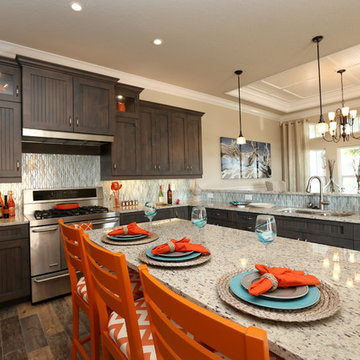
Pam Cooper Photography
ジャクソンビルにあるお手頃価格の中くらいなビーチスタイルのおしゃれなキッチン (ダブルシンク、インセット扉のキャビネット、グレーのキャビネット、御影石カウンター、メタリックのキッチンパネル、ガラスタイルのキッチンパネル、シルバーの調理設備、磁器タイルの床、マルチカラーの床) の写真
ジャクソンビルにあるお手頃価格の中くらいなビーチスタイルのおしゃれなキッチン (ダブルシンク、インセット扉のキャビネット、グレーのキャビネット、御影石カウンター、メタリックのキッチンパネル、ガラスタイルのキッチンパネル、シルバーの調理設備、磁器タイルの床、マルチカラーの床) の写真
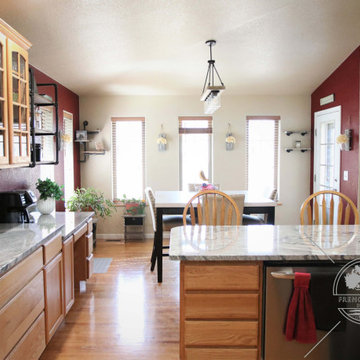
Kitchen Remodel completed with Natural Stained Oak Cascade cabinets, Granite Countertops and Granite Composite sink. Backsplash was completed beautifully with glass and stone mosaic tiles.
Client remarks "We were looking to update our kitchen counters. We walked into French Creek Design and and were blown away with how helpful everyone is. Helped in everything from product ideas to color matching to answering any and all questions. Highly recommend!" See Google for more reviews.
French Creek Designs Kitchen & Bath Design Center
Making Your Home Beautiful One Room at A Time…
French Creek Designs Kitchen & Bath Design Studio - where selections begin. Let us design and dream with you. Overwhelmed on where to start that home improvement, kitchen or bath project? Let our designers sit down with you and take the overwhelming out of the picture and assist in choosing your materials. Whether new construction, full remodel or just a partial remodel we can help you to make it an enjoyable experience to design your dream space. Call to schedule your free design consultation today with one of our exceptional designers 307-337-4500.
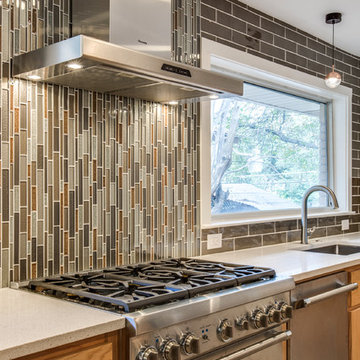
ダラスにある高級な中くらいなミッドセンチュリースタイルのおしゃれなキッチン (アンダーカウンターシンク、フラットパネル扉のキャビネット、中間色木目調キャビネット、クオーツストーンカウンター、白いキッチンパネル、ガラスタイルのキッチンパネル、シルバーの調理設備、磁器タイルの床、アイランドなし、マルチカラーの床) の写真
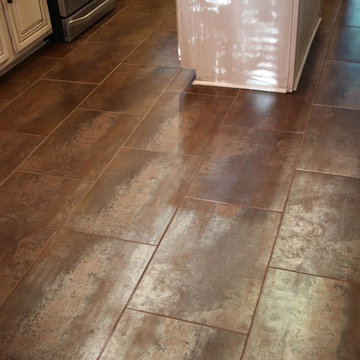
An original, one-of-a-kind design for a complete kitchen transformation!
Existing cabinet boxes were repainted, glazed, and topcoated in a lovely cream color with a mocha glaze. We added new, custom cabinet doors, painted and glazed to match, as well as new hardware in oil-rubbed bronze. Custom etched glass inserts were added to a few cabinet doors to bring interest and charm. The under-sink cabinets were modified to accommodate a new farmhouse sink.
We installed chic Antico Bianco countertops throughout the kitchen. The backsplash is an elegant cracked glass subway tile.
New crown molding was installed and we continued the look throughout the open concept area by painting the built in bookcases in the living area to match the crown molding, and using the same hardware as on the kitchen cabinets. This gives the space a sense of cohesion.
New paint brightened up the space and the look was pulled together by the materials that were selected and installed, including new, modern pendant lighting and matching chandelier, classic oil rubbed bronze drape rods, and sophisticated plum drapes.
The new light fixtures help create a dynamic view from any angle.
The acid washed concrete style porcelain floors are carried throughout the kitchen and breakfast nook area, and are used as the floor molding as well. The finish of the flooring adds a subtle lustre that changes with the light.
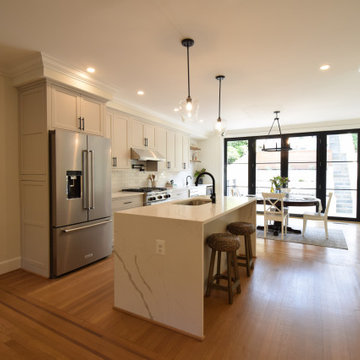
Inviting open kitchen with waterfall quartz island with large under mount sink. Full inlay star mark cabinetry with black hardware. Thermador professional gas range with pot filer. Large paneled black patio doors leading to outdoor entertaining area.
ブラウンのキッチン (ガラスタイルのキッチンパネル、淡色無垢フローリング、磁器タイルの床、マルチカラーの床) の写真
1