ブラウンのペニンシュラキッチン (ガラスタイルのキッチンパネル、マルチカラーのキッチンカウンター) の写真
絞り込み:
資材コスト
並び替え:今日の人気順
写真 1〜20 枚目(全 77 枚)
1/5

The remodel took traffic flow and appliance placement into consideration. The refrigerator was relocated to an area closer to the sink and out of the flow of traffic. Recessed lighting and under-cabinet lighting now flood the kitchen with warm light. The closet pantry and a half wall between the family room and kitchen were removed and a peninsular with seating area was added to provide a large work surface, storage on both sides and shelving with baskets to store homework, craft items and books. Opening this area up provided a welcoming spot for friends and family to gather when entertaining. The microwave was placed at a height that was safe and convenient for the whole family. Cabinets taken to the ceiling, large drawers, pantry roll-outs and a corner lazy susan have helped make this kitchen a pleasure to gather as a family.

Newlyweds had just moved into their new home and immediately wanted to update their kitchen which is located in the center of the household, lacking any natural light source of its own. To make matters worse, the cabinets in place were dark red with black countertops. Not the picture of brightness they were looking for. To increase the amount of light reflected throughout the kitchen, we incorporated some of the following updates:
1. Replaced the solo ceiling light with 4 recessed cans
2. Updated the florescent undercabinet lights with new LED strips
3. Installed custom white cabinets topped with Silestone’s new Artic Ocean white countertops
4. Updated the dark glass pendants over the bar with larger, clear glass pendants that spoke more to the history of the home
5. Painted the walls a soft gray to compliment the palette
The original kitchen layout was updated to eliminate the existing soffits and open the visual feel of the space. A large white farm sink now centers the natural wood bar area, inviting guests to sit and gather for ballgames and celebrations. Glass tile and USB ports at charging sites complete the space for the family to grow over the years.
Photo by Stockwell Media
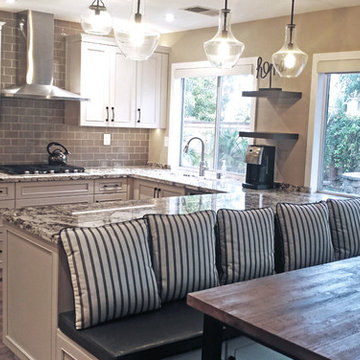
サンディエゴにあるお手頃価格の中くらいなカントリー風のおしゃれなキッチン (シングルシンク、ベージュのキャビネット、御影石カウンター、グレーのキッチンパネル、ガラスタイルのキッチンパネル、シルバーの調理設備、磁器タイルの床、茶色い床、マルチカラーのキッチンカウンター) の写真
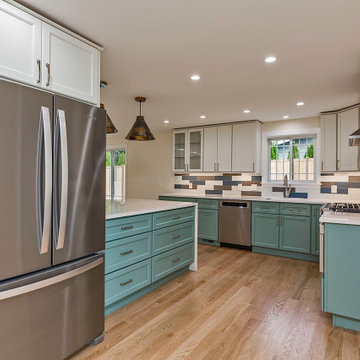
We worked really hard on making a functional kitchen that worked for the client. We went with grand JK cabinetry and deli custom paint for the lowers to add a nice pop of color in the space. We also designed our kitchens to be functional by adding drawers to all the lower cabinets. We also focused on the lighting in the space above and the under cabinet lighting to help set the mood and be functional in the space.
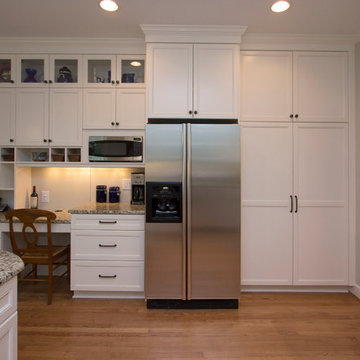
Marilyn Peryer Style House Copyright 2014
ローリーにある高級な中くらいなトランジショナルスタイルのおしゃれなキッチン (アンダーカウンターシンク、落し込みパネル扉のキャビネット、白いキャビネット、御影石カウンター、グレーのキッチンパネル、ガラスタイルのキッチンパネル、シルバーの調理設備、無垢フローリング、オレンジの床、マルチカラーのキッチンカウンター) の写真
ローリーにある高級な中くらいなトランジショナルスタイルのおしゃれなキッチン (アンダーカウンターシンク、落し込みパネル扉のキャビネット、白いキャビネット、御影石カウンター、グレーのキッチンパネル、ガラスタイルのキッチンパネル、シルバーの調理設備、無垢フローリング、オレンジの床、マルチカラーのキッチンカウンター) の写真

ボストンにあるラグジュアリーな小さなコンテンポラリースタイルのおしゃれなペニンシュラキッチン (フラットパネル扉のキャビネット、淡色木目調キャビネット、大理石カウンター、白いキッチンパネル、ガラスタイルのキッチンパネル、シルバーの調理設備、濃色無垢フローリング、アンダーカウンターシンク、茶色い床、マルチカラーのキッチンカウンター) の写真
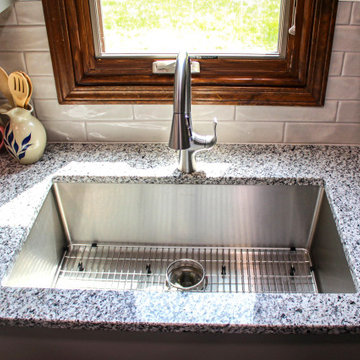
In this kitchen, Medallion Walton cabinets in Harbor Mist Sheer were installed with Luna Pearl granite countertop. Anatolia Marlow tile was installed on the backsplash. Two Kichler Wynberg Mini Pendent lights were installed over the peninsula. A Crosstown undermount sink with Harmony pull-out faucet
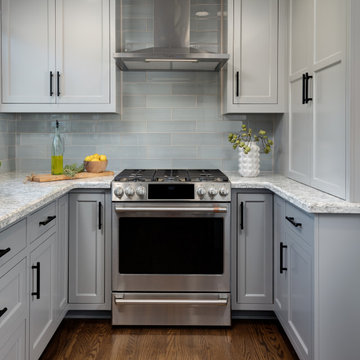
他の地域にある高級な中くらいなモダンスタイルのおしゃれなキッチン (アンダーカウンターシンク、シェーカースタイル扉のキャビネット、グレーのキャビネット、シルバーの調理設備、濃色無垢フローリング、茶色い床、マルチカラーのキッチンカウンター、クオーツストーンカウンター、グレーのキッチンパネル、ガラスタイルのキッチンパネル) の写真
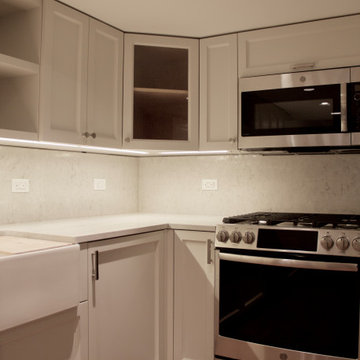
Basement level kitchen with low ceilings and a tricky center column. The design directive was to maximize the layout, make the kitchen feel bright and inviting and appeal to families with a mixed design aesthetic. We opted to install custom millwork to use every inch of available space. A light, monochromatic color palette makes the space feel visually bigger. User friendly materials were selected throughout that would maintain their look for years to come. Under-cabinet lighting as well as recessed fixtures create a bright space without taking up precious space.
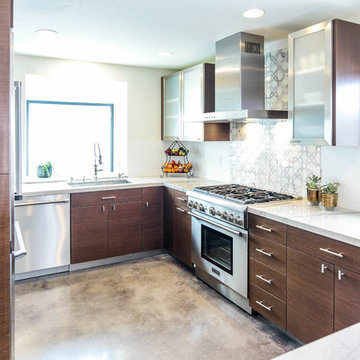
サンディエゴにあるお手頃価格の中くらいなコンテンポラリースタイルのおしゃれなキッチン (シングルシンク、フラットパネル扉のキャビネット、中間色木目調キャビネット、珪岩カウンター、メタリックのキッチンパネル、ガラスタイルのキッチンパネル、シルバーの調理設備、コンクリートの床、グレーの床、マルチカラーのキッチンカウンター) の写真
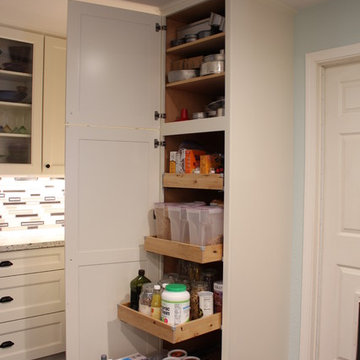
What a breathe of fresh air to be able to see your kids in the other room when you are preparing dinner. A lovely open plan kitchen with lots of space to prep, season and cook! These clients selected Diamond's Caldera Door in Coconut paint with all the upgrades - trash/ recycle cabinet, pull-outs, lazy susan corners, spice drawer, tray pull-out and glass doors. A space to enjoy with the whole family.
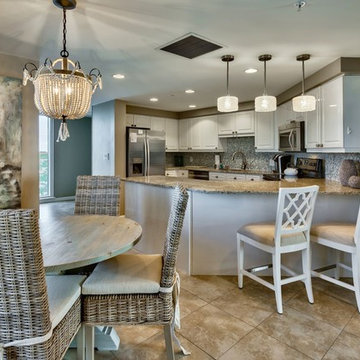
マイアミにある高級な中くらいなトランジショナルスタイルのおしゃれなキッチン (レイズドパネル扉のキャビネット、白いキャビネット、御影石カウンター、青いキッチンパネル、シルバーの調理設備、セラミックタイルの床、茶色い床、アンダーカウンターシンク、ガラスタイルのキッチンパネル、マルチカラーのキッチンカウンター) の写真
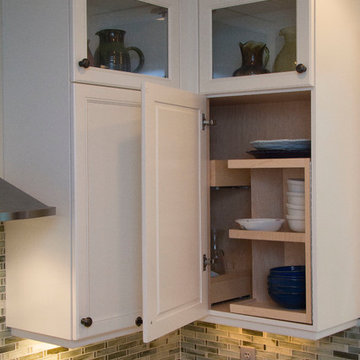
Marilyn Peryer Style House Copyright 2014
ローリーにある高級な中くらいなトランジショナルスタイルのおしゃれなキッチン (アンダーカウンターシンク、落し込みパネル扉のキャビネット、白いキャビネット、御影石カウンター、グレーのキッチンパネル、ガラスタイルのキッチンパネル、シルバーの調理設備、無垢フローリング、オレンジの床、マルチカラーのキッチンカウンター) の写真
ローリーにある高級な中くらいなトランジショナルスタイルのおしゃれなキッチン (アンダーカウンターシンク、落し込みパネル扉のキャビネット、白いキャビネット、御影石カウンター、グレーのキッチンパネル、ガラスタイルのキッチンパネル、シルバーの調理設備、無垢フローリング、オレンジの床、マルチカラーのキッチンカウンター) の写真
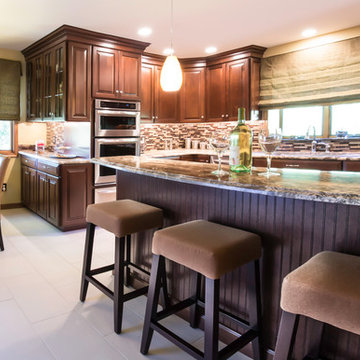
Designer: Michele Hennessy
Design, Fabrication, Install, and Photography by MacLaren Kitchen and Bath
Perimeter and Cabinetry: Waypoint Cabinetry in Cherry Wood with a Chocolate Glaze finish. All plywood construction with dovetail drawers and cushion close hinges.
Countertops: Granite top in Neptune Bordeaux with an Ogee Edge
Island: Custom bench seating base to match Perimeter
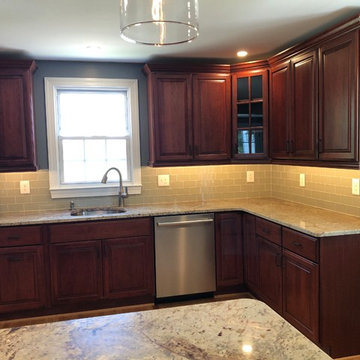
ボルチモアにある小さなトラディショナルスタイルのおしゃれなキッチン (アンダーカウンターシンク、レイズドパネル扉のキャビネット、赤いキャビネット、御影石カウンター、グレーのキッチンパネル、ガラスタイルのキッチンパネル、シルバーの調理設備、淡色無垢フローリング、茶色い床、マルチカラーのキッチンカウンター) の写真
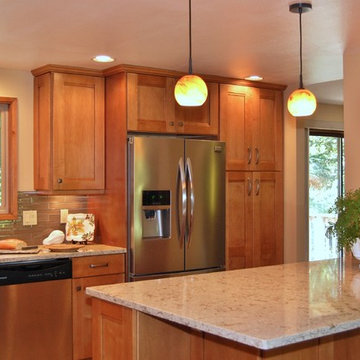
The remodel took traffic flow and appliance placement into consideration. The refrigerator was relocated to an area closer to the sink and out of the flow of traffic. Recessed lighting and under-cabinet lighting now flood the kitchen with warm light. The closet pantry and a half wall between the family room and kitchen were removed and a peninsular with seating area was added to provide a large work surface, storage on both sides and shelving with baskets to store homework, craft items and books. Opening this area up provided a welcoming spot for friends and family to gather when entertaining. The microwave was placed at a height that was safe and convenient for the whole family. Cabinets taken to the ceiling, large drawers, pantry roll-outs and a corner lazy susan have helped make this kitchen a pleasure to gather as a family.
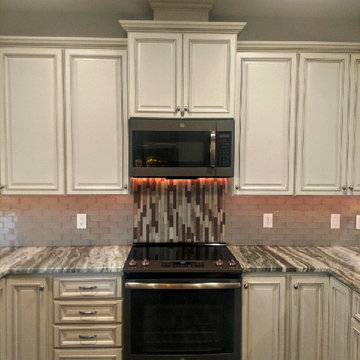
U shaped Kitchen with an open floor plan. Beautiful glazed cabinets with glass subway tile. Granite is called brown fantasy . Under cabinet lighting, and slate colored appliances.
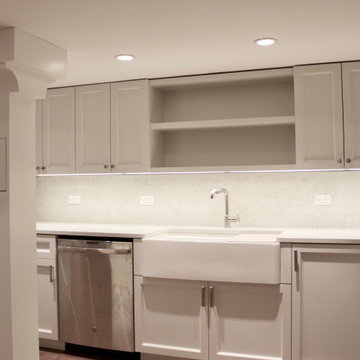
Basement level kitchen with low ceilings and a tricky center column. The design directive was to maximize the layout, make the kitchen feel bright and inviting and appeal to families with a mixed design aesthetic. We opted to install custom millwork to use every inch of available space. A light, monochromatic color palette makes the space feel visually bigger. User friendly materials were selected throughout that would maintain their look for years to come. Under-cabinet lighting as well as recessed fixtures create a bright space without taking up precious space.
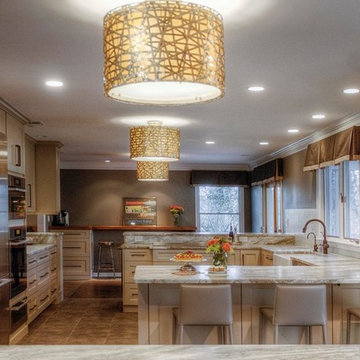
ワシントンD.C.にある高級な広いコンテンポラリースタイルのおしゃれなキッチン (エプロンフロントシンク、フラットパネル扉のキャビネット、珪岩カウンター、ガラスタイルのキッチンパネル、シルバーの調理設備、磁器タイルの床、グレーの床、マルチカラーのキッチンカウンター) の写真
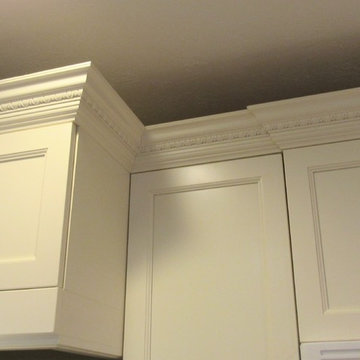
Stacked crown moldings draw the eye upward with dramatic style.
ボストンにあるお手頃価格の中くらいな地中海スタイルのおしゃれなキッチン (ダブルシンク、落し込みパネル扉のキャビネット、白いキャビネット、御影石カウンター、グレーのキッチンパネル、ガラスタイルのキッチンパネル、白い調理設備、淡色無垢フローリング、茶色い床、マルチカラーのキッチンカウンター) の写真
ボストンにあるお手頃価格の中くらいな地中海スタイルのおしゃれなキッチン (ダブルシンク、落し込みパネル扉のキャビネット、白いキャビネット、御影石カウンター、グレーのキッチンパネル、ガラスタイルのキッチンパネル、白い調理設備、淡色無垢フローリング、茶色い床、マルチカラーのキッチンカウンター) の写真
ブラウンのペニンシュラキッチン (ガラスタイルのキッチンパネル、マルチカラーのキッチンカウンター) の写真
1