ブラウンのペニンシュラキッチン (ガラスタイルのキッチンパネル) の写真

In this great light and bright kitchen my client was looking for a beach look, including new floors, lots of white, and an open, airy, feel.
This kitchen complements Bathroom Remodel 06 - Bath #1 and Bathroom Remodel 06 - Bath #2 as part of the same house remodel, all with beach house in mind.
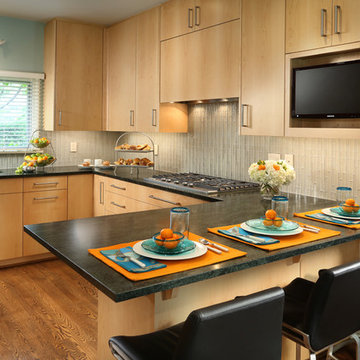
ロサンゼルスにあるラグジュアリーな中くらいなコンテンポラリースタイルのおしゃれなキッチン (アンダーカウンターシンク、フラットパネル扉のキャビネット、淡色木目調キャビネット、ガラスタイルのキッチンパネル、無垢フローリング、ソープストーンカウンター、シルバーの調理設備) の写真
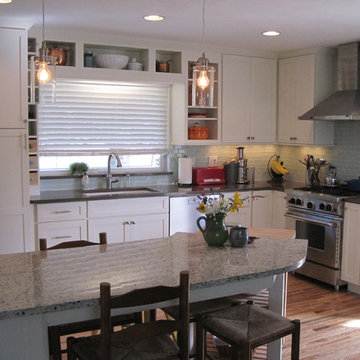
Jennie Showers
デンバーにあるお手頃価格の中くらいなトランジショナルスタイルのおしゃれなキッチン (アンダーカウンターシンク、シェーカースタイル扉のキャビネット、白いキャビネット、人工大理石カウンター、青いキッチンパネル、ガラスタイルのキッチンパネル、シルバーの調理設備、無垢フローリング) の写真
デンバーにあるお手頃価格の中くらいなトランジショナルスタイルのおしゃれなキッチン (アンダーカウンターシンク、シェーカースタイル扉のキャビネット、白いキャビネット、人工大理石カウンター、青いキッチンパネル、ガラスタイルのキッチンパネル、シルバーの調理設備、無垢フローリング) の写真

Fully custom kitchen remodel with red marble countertops, red Fireclay tile backsplash, white Fisher + Paykel appliances, and a custom wrapped brass vent hood. Pendant lights by Anna Karlin, styling and design by cityhomeCOLLECTIVE
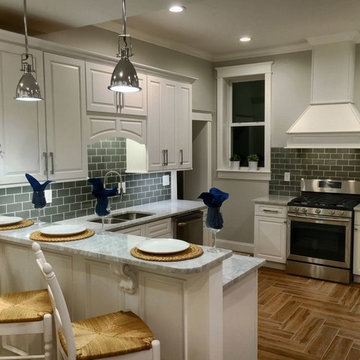
The open layout and modern design kitchen made this 100 yr. old home feel extremely elegant. The custom herringbone floor design with the porcelain wood tile was a showpiece. The all white cabinets with carrera marble countertops went great with the grey glass back splash. The face of the bar was custom built but the raised paneling and Victorian corbels lent themselves to the period of the home.
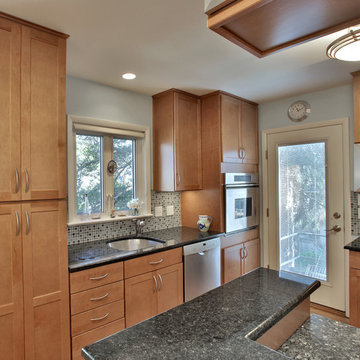
ワシントンD.C.にあるお手頃価格の小さなコンテンポラリースタイルのおしゃれなキッチン (シングルシンク、落し込みパネル扉のキャビネット、淡色木目調キャビネット、御影石カウンター、マルチカラーのキッチンパネル、ガラスタイルのキッチンパネル、シルバーの調理設備、淡色無垢フローリング) の写真
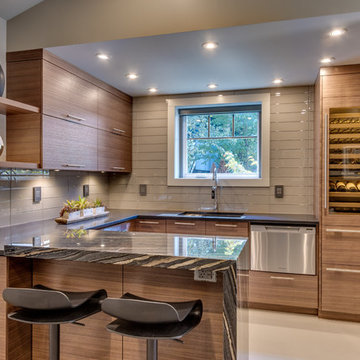
Garage converted to home theatre, North Vancouver.
バンクーバーにあるラグジュアリーな中くらいなコンテンポラリースタイルのおしゃれなキッチン (フラットパネル扉のキャビネット、中間色木目調キャビネット、クオーツストーンカウンター、グレーのキッチンパネル、ガラスタイルのキッチンパネル、パネルと同色の調理設備、磁器タイルの床、アンダーカウンターシンク) の写真
バンクーバーにあるラグジュアリーな中くらいなコンテンポラリースタイルのおしゃれなキッチン (フラットパネル扉のキャビネット、中間色木目調キャビネット、クオーツストーンカウンター、グレーのキッチンパネル、ガラスタイルのキッチンパネル、パネルと同色の調理設備、磁器タイルの床、アンダーカウンターシンク) の写真
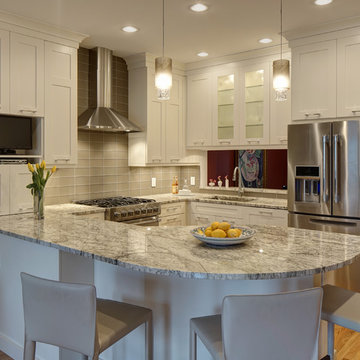
Dove White shaker Grabill Cabinetry and soft 4”x8” stacked glass backsplash tiles create a sleek and rectilinear design. The White Galaxy granite countertop, with a radius seating area, marries the two tones, while breaking up the rigid hard lines of the design by creating a visually appealing cohesive room.
Ceiling height cabinetry adds volume to the space. The stainless steel appliances contemporize this kitchen while details, like the crown molding, add a traditional touch to this overall transitionally timeless design.

The remodel took traffic flow and appliance placement into consideration. The refrigerator was relocated to an area closer to the sink and out of the flow of traffic. Recessed lighting and under-cabinet lighting now flood the kitchen with warm light. The closet pantry and a half wall between the family room and kitchen were removed and a peninsular with seating area was added to provide a large work surface, storage on both sides and shelving with baskets to store homework, craft items and books. Opening this area up provided a welcoming spot for friends and family to gather when entertaining. The microwave was placed at a height that was safe and convenient for the whole family. Cabinets taken to the ceiling, large drawers, pantry roll-outs and a corner lazy susan have helped make this kitchen a pleasure to gather as a family.

Transitional kitchen with leather-finish marble counter tops. Ultra-Craft french grey flat-panel cabinetry with multi-color glass backsplash tile and wood ceramic floors. Backsplash behind built-in stove featuring glass mosaic vertical tiles. Photo by Exceptional Frames.
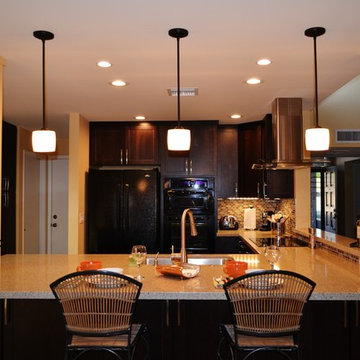
This previously boxed-in kitchen now has 39 inch tall wall cabinets and an eye-catching glass peninsula hood.
フェニックスにある高級な中くらいなモダンスタイルのおしゃれなキッチン (アンダーカウンターシンク、落し込みパネル扉のキャビネット、濃色木目調キャビネット、クオーツストーンカウンター、マルチカラーのキッチンパネル、ガラスタイルのキッチンパネル、黒い調理設備、トラバーチンの床) の写真
フェニックスにある高級な中くらいなモダンスタイルのおしゃれなキッチン (アンダーカウンターシンク、落し込みパネル扉のキャビネット、濃色木目調キャビネット、クオーツストーンカウンター、マルチカラーのキッチンパネル、ガラスタイルのキッチンパネル、黒い調理設備、トラバーチンの床) の写真
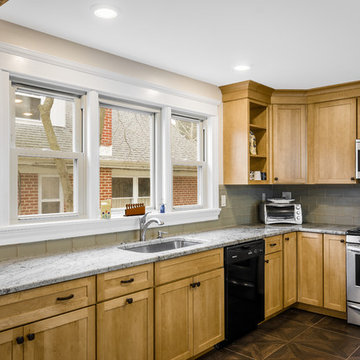
Scott Fredrick Photography
フィラデルフィアにある高級な中くらいなトラディショナルスタイルのおしゃれなキッチン (アンダーカウンターシンク、シェーカースタイル扉のキャビネット、淡色木目調キャビネット、御影石カウンター、ガラスタイルのキッチンパネル、グレーのキッチンパネル、黒い調理設備、リノリウムの床) の写真
フィラデルフィアにある高級な中くらいなトラディショナルスタイルのおしゃれなキッチン (アンダーカウンターシンク、シェーカースタイル扉のキャビネット、淡色木目調キャビネット、御影石カウンター、ガラスタイルのキッチンパネル、グレーのキッチンパネル、黒い調理設備、リノリウムの床) の写真

ハワイにある高級な小さなコンテンポラリースタイルのおしゃれなキッチン (アンダーカウンターシンク、フラットパネル扉のキャビネット、ベージュのキャビネット、木材カウンター、マルチカラーのキッチンパネル、ガラスタイルのキッチンパネル、黒い調理設備、無垢フローリング、茶色い床、茶色いキッチンカウンター) の写真
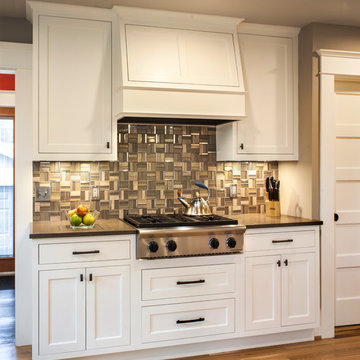
ポートランドにあるお手頃価格の中くらいなトラディショナルスタイルのおしゃれなキッチン (白いキャビネット、グレーのキッチンパネル、ガラスタイルのキッチンパネル、シルバーの調理設備、無垢フローリング、シェーカースタイル扉のキャビネット、ソープストーンカウンター) の写真
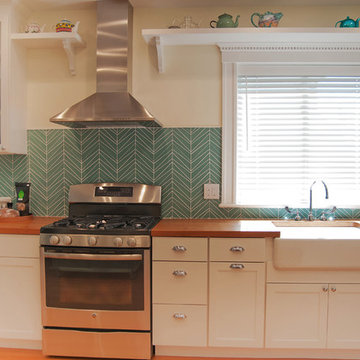
Open shelving and plenty of storage with a few glass panel cabinets is the key to this open, bright kitchen while the wood counter tops add warmth and timelessness to this space.
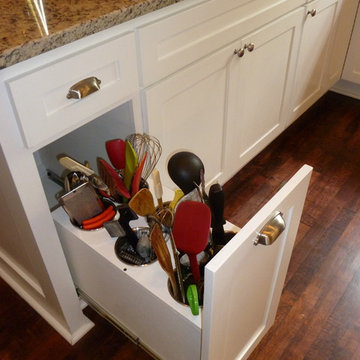
Great utensil drawer that keeps items within reach but eliminates clutter on the counter. Items are easy to find without digging through a drawer.
ナッシュビルにあるお手頃価格の小さなエクレクティックスタイルのおしゃれなキッチン (エプロンフロントシンク、落し込みパネル扉のキャビネット、白いキャビネット、御影石カウンター、ガラスタイルのキッチンパネル、シルバーの調理設備、無垢フローリング) の写真
ナッシュビルにあるお手頃価格の小さなエクレクティックスタイルのおしゃれなキッチン (エプロンフロントシンク、落し込みパネル扉のキャビネット、白いキャビネット、御影石カウンター、ガラスタイルのキッチンパネル、シルバーの調理設備、無垢フローリング) の写真

ボストンにあるラグジュアリーな小さなコンテンポラリースタイルのおしゃれなペニンシュラキッチン (フラットパネル扉のキャビネット、淡色木目調キャビネット、大理石カウンター、白いキッチンパネル、ガラスタイルのキッチンパネル、シルバーの調理設備、濃色無垢フローリング、アンダーカウンターシンク、茶色い床、マルチカラーのキッチンカウンター) の写真
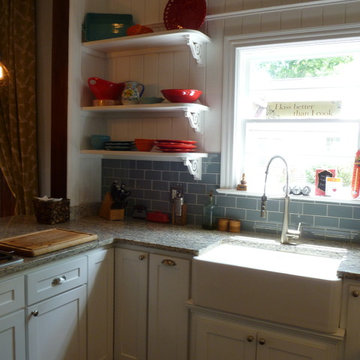
Open shelving is a budget friendly option that adds color and design.
ナッシュビルにあるお手頃価格の小さなエクレクティックスタイルのおしゃれなキッチン (エプロンフロントシンク、落し込みパネル扉のキャビネット、白いキャビネット、御影石カウンター、青いキッチンパネル、ガラスタイルのキッチンパネル、シルバーの調理設備、無垢フローリング) の写真
ナッシュビルにあるお手頃価格の小さなエクレクティックスタイルのおしゃれなキッチン (エプロンフロントシンク、落し込みパネル扉のキャビネット、白いキャビネット、御影石カウンター、青いキッチンパネル、ガラスタイルのキッチンパネル、シルバーの調理設備、無垢フローリング) の写真
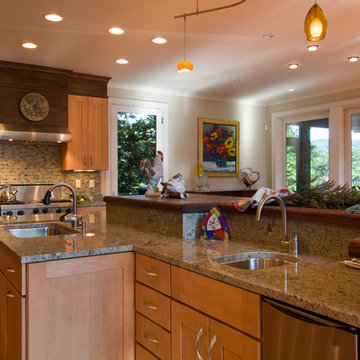
Photos by J. Weiland
他の地域にあるお手頃価格の中くらいなトランジショナルスタイルのおしゃれなキッチン (アンダーカウンターシンク、シェーカースタイル扉のキャビネット、淡色木目調キャビネット、御影石カウンター、マルチカラーのキッチンパネル、ガラスタイルのキッチンパネル、シルバーの調理設備、無垢フローリング) の写真
他の地域にあるお手頃価格の中くらいなトランジショナルスタイルのおしゃれなキッチン (アンダーカウンターシンク、シェーカースタイル扉のキャビネット、淡色木目調キャビネット、御影石カウンター、マルチカラーのキッチンパネル、ガラスタイルのキッチンパネル、シルバーの調理設備、無垢フローリング) の写真
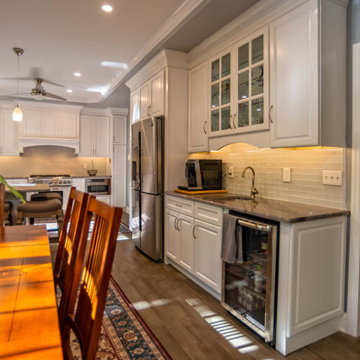
Main Line Kitchen Design’s unique business model allows our customers to work with the most experienced designers and get the most competitive kitchen cabinet pricing.
How does Main Line Kitchen Design offer the best designs along with the most competitive kitchen cabinet pricing? We are a more modern and cost effective business model. We are a kitchen cabinet dealer and design team that carries the highest quality kitchen cabinetry, is experienced, convenient, and reasonable priced. Our five award winning designers work by appointment only, with pre-qualified customers, and only on complete kitchen renovations.
Our designers are some of the most experienced and award winning kitchen designers in the Delaware Valley. We design with and sell 8 nationally distributed cabinet lines. Cabinet pricing is slightly less than major home centers for semi-custom cabinet lines, and significantly less than traditional showrooms for custom cabinet lines.
After discussing your kitchen on the phone, first appointments always take place in your home, where we discuss and measure your kitchen. Subsequent appointments usually take place in one of our offices and selection centers where our customers consider and modify 3D designs on flat screen TV’s. We can also bring sample doors and finishes to your home and make design changes on our laptops in 20-20 CAD with you, in your own kitchen.
Call today! We can estimate your kitchen project from soup to nuts in a 15 minute phone call and you can find out why we get the best reviews on the internet. We look forward to working with you.
As our company tag line says:
“The world of kitchen design is changing…”
ブラウンのペニンシュラキッチン (ガラスタイルのキッチンパネル) の写真
1