ブラウンの、緑色のLDK (ガラスタイルのキッチンパネル、ベージュのキッチンカウンター、ベージュの床) の写真
絞り込み:
資材コスト
並び替え:今日の人気順
写真 1〜20 枚目(全 58 枚)

ニューヨークにある巨大なビーチスタイルのおしゃれなキッチン (アンダーカウンターシンク、フラットパネル扉のキャビネット、ベージュのキャビネット、大理石カウンター、青いキッチンパネル、ガラスタイルのキッチンパネル、シルバーの調理設備、淡色無垢フローリング、ベージュの床、ベージュのキッチンカウンター、三角天井) の写真

How do you go modern in a Mediterranean home? You meet in the middle with a transitional style! Bellmont Cabinets' Caraway Villa stain, Taj Mahal Quartzite Countertops and Arizona Shimmer Abalone Tile, combined with MSI Starlight Glass Tile created the perfect transitional style for which we were looking. Photos by Jon Upson

Located near the base of Scottsdale landmark Pinnacle Peak, the Desert Prairie is surrounded by distant peaks as well as boulder conservation easements. This 30,710 square foot site was unique in terrain and shape and was in close proximity to adjacent properties. These unique challenges initiated a truly unique piece of architecture.
Planning of this residence was very complex as it weaved among the boulders. The owners were agnostic regarding style, yet wanted a warm palate with clean lines. The arrival point of the design journey was a desert interpretation of a prairie-styled home. The materials meet the surrounding desert with great harmony. Copper, undulating limestone, and Madre Perla quartzite all blend into a low-slung and highly protected home.
Located in Estancia Golf Club, the 5,325 square foot (conditioned) residence has been featured in Luxe Interiors + Design’s September/October 2018 issue. Additionally, the home has received numerous design awards.
Desert Prairie // Project Details
Architecture: Drewett Works
Builder: Argue Custom Homes
Interior Design: Lindsey Schultz Design
Interior Furnishings: Ownby Design
Landscape Architect: Greey|Pickett
Photography: Werner Segarra
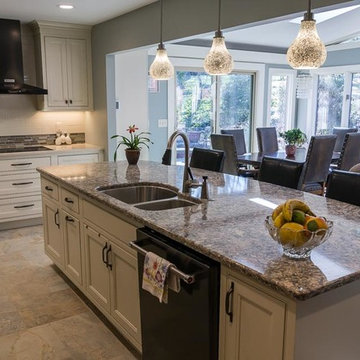
This ranch-style home needed updating. The load bearing wall that had separated the kitchen from the living room was removed to make way for a larger kitchen with a breakfast bar island and new lighting, and bring in the view out the back windows. New, floor-to-ceiling dining room cabinets with a wet bar were added to cover one wall.
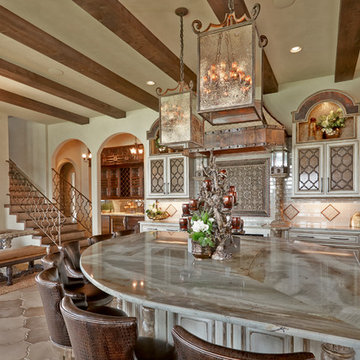
This beautifully crafted kitchen is filled with intricate detail and timeless elegance. The copper vent hood and cabinet accents bring warmth from the living room into the kitchen. Beneath, the intricate ironwork backsplash along with the cabinet ironwork are on display. The glass tile backsplash seamlessly integrates into the granite countertops.

Contemporary kitchen features a petite dining table with a television view
他の地域にあるラグジュアリーな広いモダンスタイルのおしゃれなキッチン (アンダーカウンターシンク、フラットパネル扉のキャビネット、中間色木目調キャビネット、珪岩カウンター、ベージュキッチンパネル、ガラスタイルのキッチンパネル、パネルと同色の調理設備、ライムストーンの床、ベージュの床、ベージュのキッチンカウンター) の写真
他の地域にあるラグジュアリーな広いモダンスタイルのおしゃれなキッチン (アンダーカウンターシンク、フラットパネル扉のキャビネット、中間色木目調キャビネット、珪岩カウンター、ベージュキッチンパネル、ガラスタイルのキッチンパネル、パネルと同色の調理設備、ライムストーンの床、ベージュの床、ベージュのキッチンカウンター) の写真
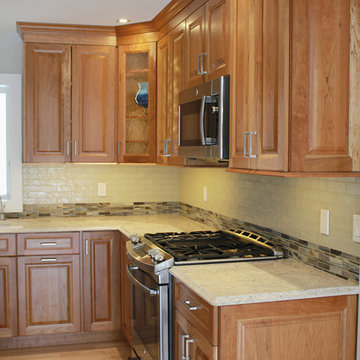
Complete house remodel including a new open transitional kitchen and laundry room. rk MILES created the custom black walnut waterfall edge island.
Cabinet Brand: Medallion/Design Craft
Door Style: Madison Raised Panel
Finish Style/Color: Cherry Natural and Onyx
Countertop Material: Quartz
Countertop Color: Aria
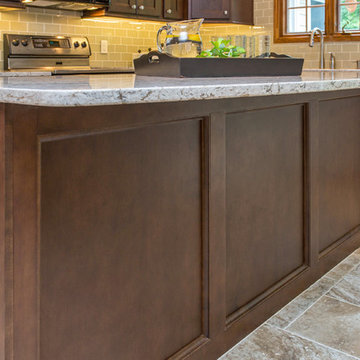
This first floor remodel not only updated a family’s home, but redefined the spaces and flow between them so the home functions better for this busy family of five. Removing a wall opened the kitchen to the family room and the entire kitchen was completely remodeled with maple cabinets, quartz counters, glass backsplash and an island that can seat the entire family. The kitchen’s desk area was redesigned into additional pantry space, while an existing pantry was redesigned to better accommodate the family’s storage needs, and was enclosed with doors that match the cabinetry. Finally, a new mud room with a charging station greets family members as they enter from the garage and allows them to stash coats, backpacks and sporting goods. A powder room off the mud room also has a completely new look.
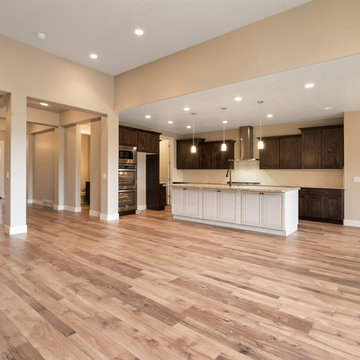
Neutral color scheme in this Monte Rosa plan at Appenzell which our clients now enjoy. Form the kitchen tile backsplash to the knotty alder wood cabinets, the selections make it feel like home

A chef's dream and perfect for entertaining, this kitchen features an oversized island with prep sink. The room is both inviting and functional. Finishes are classic and will stand the test of time.
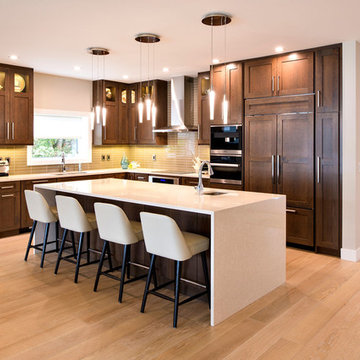
Stuart Bish Photography & Design,
Ellis Creek Kitchens
Sierra Flooring
Light Choice Lighting
Shorestone Custom Home Builders,
Design & Decor By Shelley
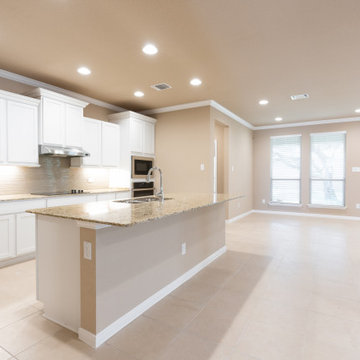
オースティンにある高級な広いトラディショナルスタイルのおしゃれなキッチン (アンダーカウンターシンク、落し込みパネル扉のキャビネット、白いキャビネット、御影石カウンター、ベージュキッチンパネル、ガラスタイルのキッチンパネル、シルバーの調理設備、セラミックタイルの床、ベージュの床、ベージュのキッチンカウンター) の写真
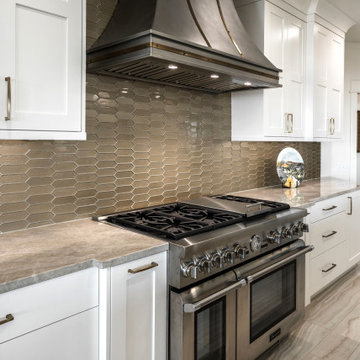
ボイシにある高級な巨大なコンテンポラリースタイルのおしゃれなキッチン (アンダーカウンターシンク、シェーカースタイル扉のキャビネット、白いキャビネット、珪岩カウンター、ベージュキッチンパネル、ガラスタイルのキッチンパネル、シルバーの調理設備、磁器タイルの床、ベージュの床、ベージュのキッチンカウンター) の写真
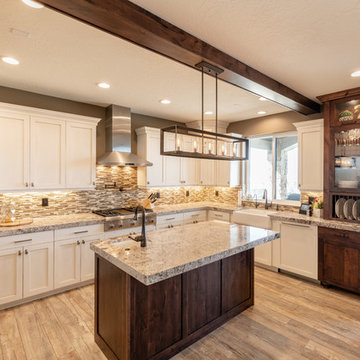
ソルトレイクシティにあるお手頃価格の中くらいなラスティックスタイルのおしゃれなキッチン (エプロンフロントシンク、フラットパネル扉のキャビネット、白いキャビネット、御影石カウンター、マルチカラーのキッチンパネル、ガラスタイルのキッチンパネル、シルバーの調理設備、セラミックタイルの床、ベージュの床、ベージュのキッチンカウンター) の写真
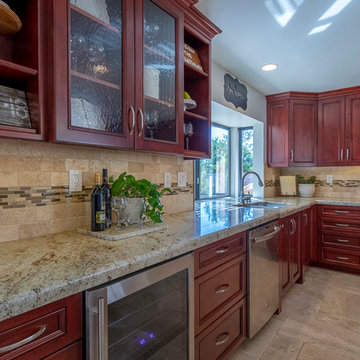
ロサンゼルスにある高級な広いトラディショナルスタイルのおしゃれなキッチン (アンダーカウンターシンク、レイズドパネル扉のキャビネット、濃色木目調キャビネット、御影石カウンター、ベージュキッチンパネル、ガラスタイルのキッチンパネル、シルバーの調理設備、磁器タイルの床、ベージュの床、ベージュのキッチンカウンター) の写真
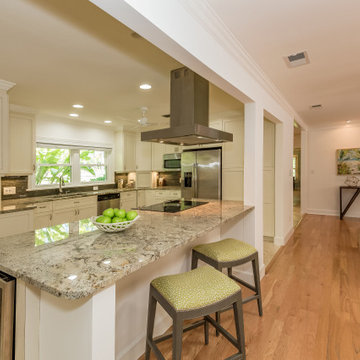
Kitchen of a Bayview Eclectic Cottage in Sarasota, Florida. The design is by Doshia Wagner of NonStop Staging. Photography by Christina Cook Lee.
タンパにある中くらいなエクレクティックスタイルのおしゃれなキッチン (アンダーカウンターシンク、落し込みパネル扉のキャビネット、ベージュのキャビネット、御影石カウンター、茶色いキッチンパネル、ガラスタイルのキッチンパネル、シルバーの調理設備、トラバーチンの床、ベージュの床、ベージュのキッチンカウンター) の写真
タンパにある中くらいなエクレクティックスタイルのおしゃれなキッチン (アンダーカウンターシンク、落し込みパネル扉のキャビネット、ベージュのキャビネット、御影石カウンター、茶色いキッチンパネル、ガラスタイルのキッチンパネル、シルバーの調理設備、トラバーチンの床、ベージュの床、ベージュのキッチンカウンター) の写真
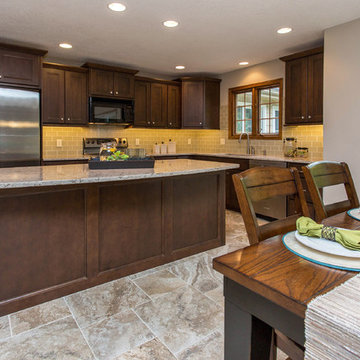
This first floor remodel not only updated a family’s home, but redefined the spaces and flow between them so the home functions better for this busy family of five. Removing a wall opened the kitchen to the family room and the entire kitchen was completely remodeled with maple cabinets, quartz counters, glass backsplash and an island that can seat the entire family. The kitchen’s desk area was redesigned into additional pantry space, while an existing pantry was redesigned to better accommodate the family’s storage needs, and was enclosed with doors that match the cabinetry. Finally, a new mud room with a charging station greets family members as they enter from the garage and allows them to stash coats, backpacks and sporting goods. A powder room off the mud room also has a completely new look.
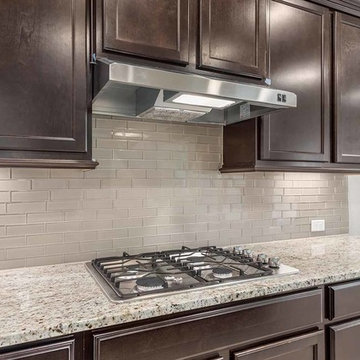
オースティンにある高級な中くらいなトラディショナルスタイルのおしゃれなキッチン (アンダーカウンターシンク、落し込みパネル扉のキャビネット、濃色木目調キャビネット、御影石カウンター、ベージュキッチンパネル、ガラスタイルのキッチンパネル、シルバーの調理設備、セラミックタイルの床、ベージュの床、ベージュのキッチンカウンター) の写真
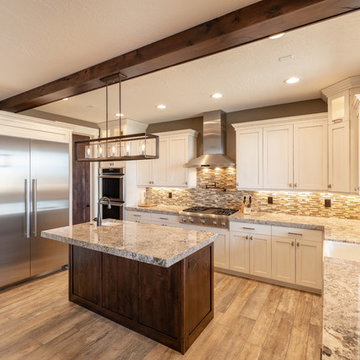
ソルトレイクシティにあるお手頃価格の中くらいなトラディショナルスタイルのおしゃれなキッチン (エプロンフロントシンク、フラットパネル扉のキャビネット、白いキャビネット、御影石カウンター、マルチカラーのキッチンパネル、ガラスタイルのキッチンパネル、シルバーの調理設備、セラミックタイルの床、ベージュの床、ベージュのキッチンカウンター) の写真
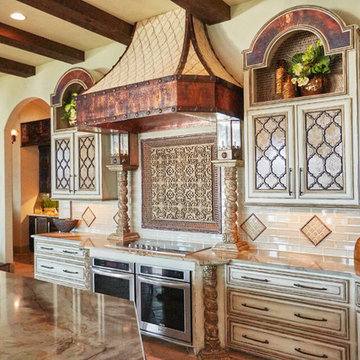
This beautifully crafted kitchen is filled with intricate detail and timeless elegance. The copper vent hood and cabinet accents bring warmth from the living room into the kitchen. Beneath, the intricate ironwork backsplash along with the cabinet ironwork are on display. The glass tile backsplash seamlessly integrates into the granite countertops.
ブラウンの、緑色のLDK (ガラスタイルのキッチンパネル、ベージュのキッチンカウンター、ベージュの床) の写真
1