アイランドキッチン (ガラスタイルのキッチンパネル、フラットパネル扉のキャビネット、ベージュの床) の写真
並び替え:今日の人気順
写真 1〜20 枚目(全 1,442 枚)

- Vince Klassan Photography -
This kitchen has a lot to offer, both visually and in terms of storage and space. Oiled teak, grey stone countertops, and a glass tile backsplash combine to create a striking contrast that highlights the most functional and stylish parts of the kitchen. The open shelving provides ample storage and space to accent the homeowner's decor, giving the kitchen a personalized touch that makes it both bold and inviting.

Jessamyn Harris Photography
Master Touch Construction
サンフランシスコにある中くらいなミッドセンチュリースタイルのおしゃれなキッチン (アンダーカウンターシンク、フラットパネル扉のキャビネット、中間色木目調キャビネット、シルバーの調理設備、珪岩カウンター、ベージュキッチンパネル、ガラスタイルのキッチンパネル、淡色無垢フローリング、ベージュの床、白いキッチンカウンター) の写真
サンフランシスコにある中くらいなミッドセンチュリースタイルのおしゃれなキッチン (アンダーカウンターシンク、フラットパネル扉のキャビネット、中間色木目調キャビネット、シルバーの調理設備、珪岩カウンター、ベージュキッチンパネル、ガラスタイルのキッチンパネル、淡色無垢フローリング、ベージュの床、白いキッチンカウンター) の写真

This modern kitchen proves that black and white does not have to be boring, but can truly be BOLD! The wire brushed oak cabinets were painted black and white add texture while the aluminum trim gives it undeniably modern look. Don't let appearances fool you this kitchen was built for cooks, featuring all Sub-Zero and Wolf appliances including a retractable down draft vent hood.

サンフランシスコにあるラグジュアリーな広いコンテンポラリースタイルのおしゃれなキッチン (アンダーカウンターシンク、フラットパネル扉のキャビネット、クオーツストーンカウンター、グレーのキッチンパネル、ガラスタイルのキッチンパネル、中間色木目調キャビネット、シルバーの調理設備、淡色無垢フローリング、ベージュの床) の写真
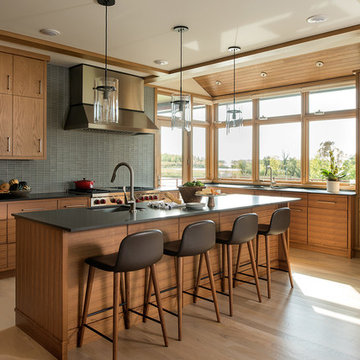
Scott Amundson Photography
ミネアポリスにあるコンテンポラリースタイルのおしゃれなキッチン (アンダーカウンターシンク、フラットパネル扉のキャビネット、中間色木目調キャビネット、グレーのキッチンパネル、ガラスタイルのキッチンパネル、パネルと同色の調理設備、淡色無垢フローリング、ベージュの床) の写真
ミネアポリスにあるコンテンポラリースタイルのおしゃれなキッチン (アンダーカウンターシンク、フラットパネル扉のキャビネット、中間色木目調キャビネット、グレーのキッチンパネル、ガラスタイルのキッチンパネル、パネルと同色の調理設備、淡色無垢フローリング、ベージュの床) の写真
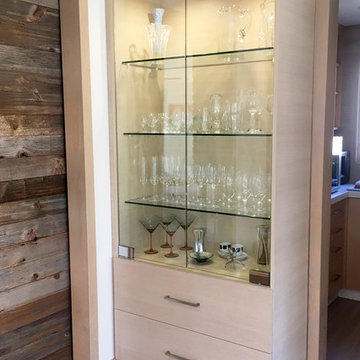
ニューヨークにあるお手頃価格の中くらいなコンテンポラリースタイルのおしゃれなキッチン (アンダーカウンターシンク、フラットパネル扉のキャビネット、中間色木目調キャビネット、珪岩カウンター、緑のキッチンパネル、ガラスタイルのキッチンパネル、シルバーの調理設備、磁器タイルの床、ベージュの床) の写真

オレンジカウンティにある中くらいなコンテンポラリースタイルのおしゃれなキッチン (アンダーカウンターシンク、フラットパネル扉のキャビネット、中間色木目調キャビネット、白いキッチンパネル、ガラスタイルのキッチンパネル、黒い調理設備、淡色無垢フローリング、ベージュの床、茶色いキッチンカウンター) の写真

A chef's dream and perfect for entertaining, this kitchen features an oversized island with prep sink. The room is both inviting and functional. Finishes are classic and will stand the test of time.

ワシントンD.C.にある中くらいなトランジショナルスタイルのおしゃれなキッチン (エプロンフロントシンク、フラットパネル扉のキャビネット、淡色木目調キャビネット、御影石カウンター、グレーのキッチンパネル、ガラスタイルのキッチンパネル、シルバーの調理設備、無垢フローリング、ベージュの床、マルチカラーのキッチンカウンター) の写真

Located near the base of Scottsdale landmark Pinnacle Peak, the Desert Prairie is surrounded by distant peaks as well as boulder conservation easements. This 30,710 square foot site was unique in terrain and shape and was in close proximity to adjacent properties. These unique challenges initiated a truly unique piece of architecture.
Planning of this residence was very complex as it weaved among the boulders. The owners were agnostic regarding style, yet wanted a warm palate with clean lines. The arrival point of the design journey was a desert interpretation of a prairie-styled home. The materials meet the surrounding desert with great harmony. Copper, undulating limestone, and Madre Perla quartzite all blend into a low-slung and highly protected home.
Located in Estancia Golf Club, the 5,325 square foot (conditioned) residence has been featured in Luxe Interiors + Design’s September/October 2018 issue. Additionally, the home has received numerous design awards.
Desert Prairie // Project Details
Architecture: Drewett Works
Builder: Argue Custom Homes
Interior Design: Lindsey Schultz Design
Interior Furnishings: Ownby Design
Landscape Architect: Greey|Pickett
Photography: Werner Segarra
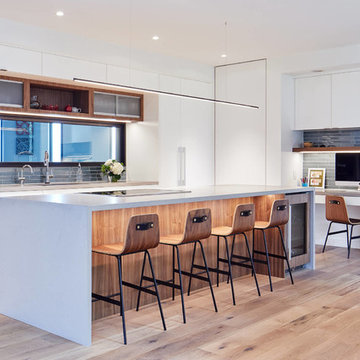
Reclaimed White Oak Flooring - Pre-Oiled "Beach" Finish
Justin Van Leeuwen
オタワにあるコンテンポラリースタイルのおしゃれなアイランドキッチン (フラットパネル扉のキャビネット、白いキャビネット、グレーのキッチンパネル、ガラスタイルのキッチンパネル、淡色無垢フローリング、ベージュの床、グレーのキッチンカウンター、窓) の写真
オタワにあるコンテンポラリースタイルのおしゃれなアイランドキッチン (フラットパネル扉のキャビネット、白いキャビネット、グレーのキッチンパネル、ガラスタイルのキッチンパネル、淡色無垢フローリング、ベージュの床、グレーのキッチンカウンター、窓) の写真

everything you could ever think of or need is in this kitchen - and in some cases there is more than one (like the large stainless steel apron sinks and dishwashers). Our favorite design element is the quartzite countertop.
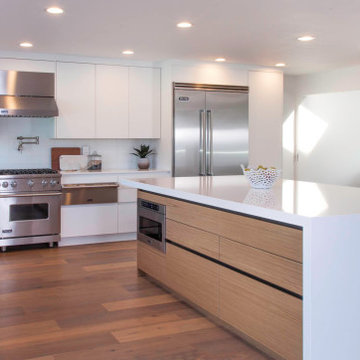
A modern white kitchen with walnut island and a combination of neutral tones were the mandate for this kitchen that serves as the hub of the open floor plan modern home. The stainless steel appliances white glass backsplash, and seating are tied together by the large white quartz countertops.
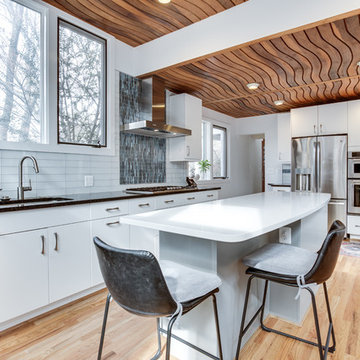
Designed by Daniel Altmann of Reico Kitchen & Bath in Bethesda, MD this modern kitchen design in Chevy Chase, MD features kitchen cabinets from Ultracraft Cabinetry in the Apex door style in 2 finishes. The perimeter kitchen cabinets feature an Arctic White finish, whereas the kitchen island cabinets feature an Urban Grey finish. Engineered quartz kitchen countertops feature 2 finishes as well. The perimeter kitchen countertops show Cambria Charston and the kitchen island top features Stellar White by Q from MSI. Kitchen appliances are by KitchenAid. The kitchen also features 3x12 White Glass Tile with a Blue Mosaic focal point over the cook top. Photography courtesy of BTW Images LLC.

The kitchen has shades of dark grey, charcoal for its countertops, kithchen island, and cabinets. The charcoal glass backsplash completes the dark look. Equipments, devices and food products are ingeniously hidden behind the charcoal lacquered panels. All the appliances are integrated and the fridge is panel-ready. The countertop wraps the kitchen island, creating one distinctive element in the middle of the space.
Image credits: Francis Raymond
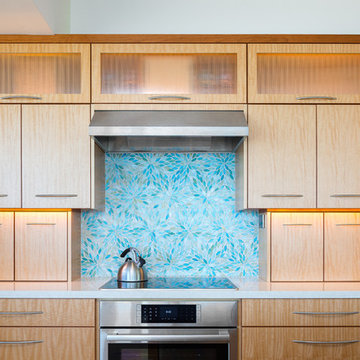
Beautiful Ann Sacks glass tile backsplash frames an induction cooktop. Custom anigre cabinetry and LED lighting provide great storage and functionality.
Kate Falconer Photography
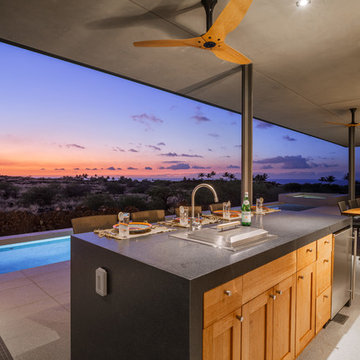
ハワイにある高級な中くらいなトロピカルスタイルのおしゃれなキッチン (アンダーカウンターシンク、フラットパネル扉のキャビネット、中間色木目調キャビネット、御影石カウンター、緑のキッチンパネル、ガラスタイルのキッチンパネル、シルバーの調理設備、磁器タイルの床、ベージュの床) の写真

This kitchen is central to the home, but is elevated above the surrounding spaces so that sight lines to the exterior are maximized. This also brings in loads of natural daylight. This custom home was designed and built by Meadowlark Design+Build in Ann Arbor, Michigan.
Photography by Dana Hoff Photography

モントリオールにある高級な中くらいなコンテンポラリースタイルのおしゃれなキッチン (アンダーカウンターシンク、フラットパネル扉のキャビネット、白いキャビネット、クオーツストーンカウンター、白いキッチンパネル、ガラスタイルのキッチンパネル、黒い調理設備、淡色無垢フローリング、ベージュの床、グレーのキッチンカウンター) の写真
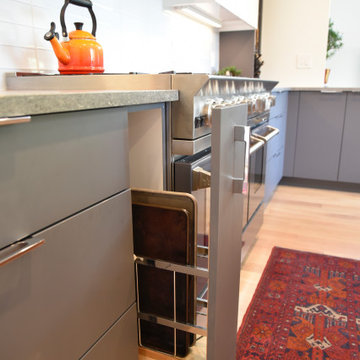
More convenient storage!
デンバーにあるラグジュアリーな広いコンテンポラリースタイルのおしゃれなキッチン (アンダーカウンターシンク、フラットパネル扉のキャビネット、淡色木目調キャビネット、クオーツストーンカウンター、白いキッチンパネル、ガラスタイルのキッチンパネル、シルバーの調理設備、淡色無垢フローリング、ベージュの床、白いキッチンカウンター) の写真
デンバーにあるラグジュアリーな広いコンテンポラリースタイルのおしゃれなキッチン (アンダーカウンターシンク、フラットパネル扉のキャビネット、淡色木目調キャビネット、クオーツストーンカウンター、白いキッチンパネル、ガラスタイルのキッチンパネル、シルバーの調理設備、淡色無垢フローリング、ベージュの床、白いキッチンカウンター) の写真
アイランドキッチン (ガラスタイルのキッチンパネル、フラットパネル扉のキャビネット、ベージュの床) の写真
1