グレーのペニンシュラキッチン (ガラスタイルのキッチンパネル、中間色木目調キャビネット) の写真
絞り込み:
資材コスト
並び替え:今日の人気順
写真 1〜20 枚目(全 32 枚)
1/5
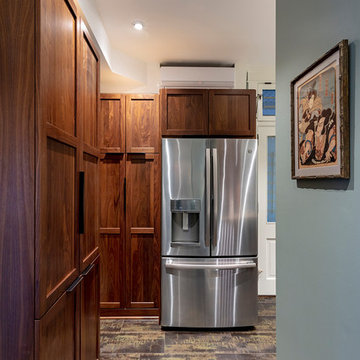
Tom Little Photography
他の地域にある高級な小さなトランジショナルスタイルのおしゃれなキッチン (アンダーカウンターシンク、シェーカースタイル扉のキャビネット、中間色木目調キャビネット、クオーツストーンカウンター、メタリックのキッチンパネル、ガラスタイルのキッチンパネル、シルバーの調理設備、磁器タイルの床、茶色い床、白いキッチンカウンター) の写真
他の地域にある高級な小さなトランジショナルスタイルのおしゃれなキッチン (アンダーカウンターシンク、シェーカースタイル扉のキャビネット、中間色木目調キャビネット、クオーツストーンカウンター、メタリックのキッチンパネル、ガラスタイルのキッチンパネル、シルバーの調理設備、磁器タイルの床、茶色い床、白いキッチンカウンター) の写真

This top-floor loft space hadn't changed since the original development in the 1980's. We completely transformed the space adding a European SieMatic kitchen with an eye-popping glass backsplash, Scandinavian-style wide-plank flooring, a new master bath and custom closets. Now, it's a contemporary space befitting this new vital and booming Boston neighborhood.
Eric Roth Photography
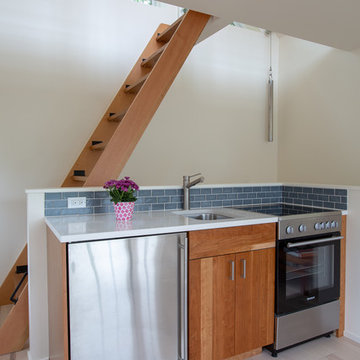
Access to this top floor was custom designed for this space. This simple and innovative ladder uses a weighted pulley system to easily fold against the wall when not in use. When open, it is safe to climb and just as sturdy as a set of stairs.
photos by Brian Hartman
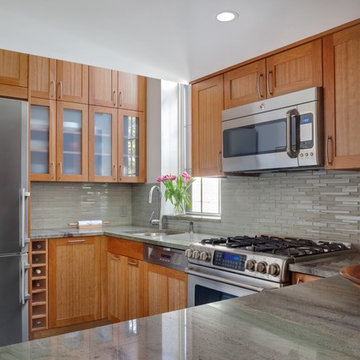
ニューヨークにある中くらいなコンテンポラリースタイルのおしゃれなキッチン (アンダーカウンターシンク、シェーカースタイル扉のキャビネット、中間色木目調キャビネット、珪岩カウンター、緑のキッチンパネル、ガラスタイルのキッチンパネル、シルバーの調理設備、磁器タイルの床) の写真
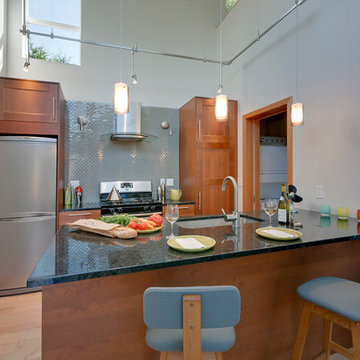
Jim Houston
シアトルにある高級な小さなコンテンポラリースタイルのおしゃれなキッチン (アンダーカウンターシンク、シェーカースタイル扉のキャビネット、中間色木目調キャビネット、御影石カウンター、緑のキッチンパネル、ガラスタイルのキッチンパネル、シルバーの調理設備、淡色無垢フローリング) の写真
シアトルにある高級な小さなコンテンポラリースタイルのおしゃれなキッチン (アンダーカウンターシンク、シェーカースタイル扉のキャビネット、中間色木目調キャビネット、御影石カウンター、緑のキッチンパネル、ガラスタイルのキッチンパネル、シルバーの調理設備、淡色無垢フローリング) の写真
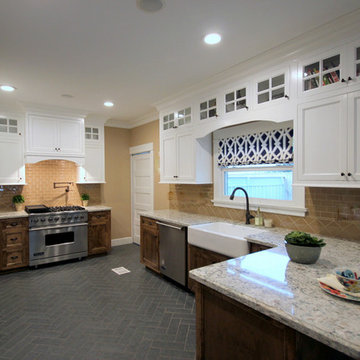
These clients are great friends of mine, so I really wanted to help them make their remodel special. They recently purchased an historic Craftsman style home in the Claremont Village that required a complete remodel. The kitchen was an area that I helped out the most. It is set in a part of the house that doesn’t get a lot of natural light, so I wanted to keep it light and airy. I didn’t want to do an all white kitchen, so we opted for two tone cabinets, which I absolutely love! We had them custom made and stained a neutral medium brown. There was an empty space under the stairs that I turned into a “secret” walk-in pantry, which is completely nondescript when the doors are closed. The counters are Praa Sands from Cambria, the Roman Shade was custom made from fabric found at the LA fabric district and the back splash is an arrangement of glass subway tiles.
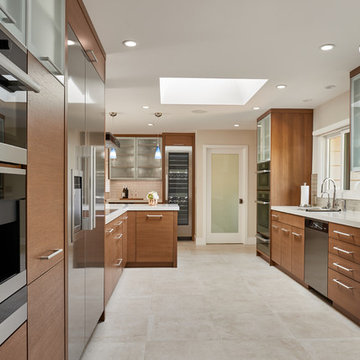
Photo taken by Dean Biryani
サンフランシスコにある高級な中くらいなコンテンポラリースタイルのおしゃれなキッチン (アンダーカウンターシンク、フラットパネル扉のキャビネット、中間色木目調キャビネット、珪岩カウンター、ベージュキッチンパネル、ガラスタイルのキッチンパネル、シルバーの調理設備、磁器タイルの床、ベージュの床) の写真
サンフランシスコにある高級な中くらいなコンテンポラリースタイルのおしゃれなキッチン (アンダーカウンターシンク、フラットパネル扉のキャビネット、中間色木目調キャビネット、珪岩カウンター、ベージュキッチンパネル、ガラスタイルのキッチンパネル、シルバーの調理設備、磁器タイルの床、ベージュの床) の写真
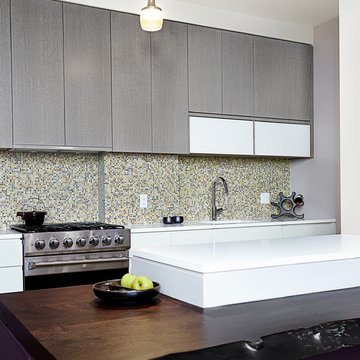
Alyssa Kirsten
ニューヨークにある高級な小さなコンテンポラリースタイルのおしゃれなキッチン (アンダーカウンターシンク、フラットパネル扉のキャビネット、クオーツストーンカウンター、ガラスタイルのキッチンパネル、シルバーの調理設備、無垢フローリング、マルチカラーのキッチンパネル、中間色木目調キャビネット) の写真
ニューヨークにある高級な小さなコンテンポラリースタイルのおしゃれなキッチン (アンダーカウンターシンク、フラットパネル扉のキャビネット、クオーツストーンカウンター、ガラスタイルのキッチンパネル、シルバーの調理設備、無垢フローリング、マルチカラーのキッチンパネル、中間色木目調キャビネット) の写真
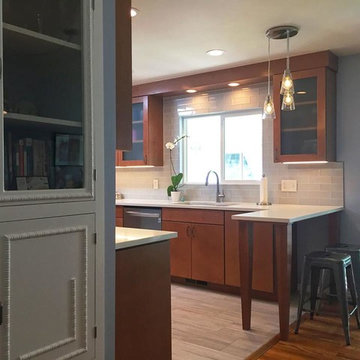
The owners of this lovely 1960s ranch home were over living with an out of date and awkward kitchen, so they enlisted our help to bring their dream kitchen to life. Right off the bat we all agreed that is was best to keep with the era of the home with a sleek modern kitchen featuring slab door cabinets. Our clients also wanted to space to feel brighter and more spacious with room for entertaining friends and family. So we knocked down a wall, filled in an unused door, and shortened a window so we could wrap this kitchen and create an optimal working triangle. We selected a maple cabinet with a medium-light stain, a light neutral porcelain floor tile, bright white glass backsplash with a mid-mod feature tile, and a variety of lighting. To create a space perfect for entertaining, we added a small peninsula for barstool seating. Behind the cabinet doors and drawers are many storage features including a double bin pull-out trash can, full access roll-out trays, pull out base cabinet pantry, super-susan corner cabinet, a wall cabinet for the microwave, and a pantry/fridge enclosure with roll-out trays. The sunroom received a facelift that covered the exterior brick to hide the modifications of walling up a door and raising the window sill height. It also created the sense that this space is an extension of the home, not just an exterior sunroom. We addressed the awkward step into the sunroom and installed new tile flooring. We finished the space of with a warm gray paint and soft sheers. This was such a fun and exciting project!! Cheers to our lovely clients and their gorgeous new kitchen and sunroom.
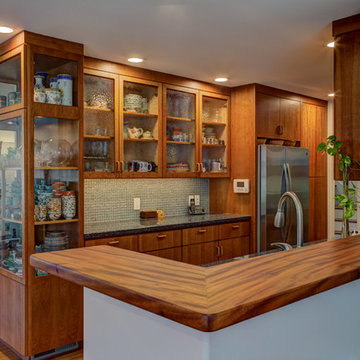
Hawkins Biggins Photography
ハワイにある高級な広いトラディショナルスタイルのおしゃれなキッチン (アンダーカウンターシンク、フラットパネル扉のキャビネット、中間色木目調キャビネット、クオーツストーンカウンター、緑のキッチンパネル、ガラスタイルのキッチンパネル、シルバーの調理設備、クッションフロア) の写真
ハワイにある高級な広いトラディショナルスタイルのおしゃれなキッチン (アンダーカウンターシンク、フラットパネル扉のキャビネット、中間色木目調キャビネット、クオーツストーンカウンター、緑のキッチンパネル、ガラスタイルのキッチンパネル、シルバーの調理設備、クッションフロア) の写真
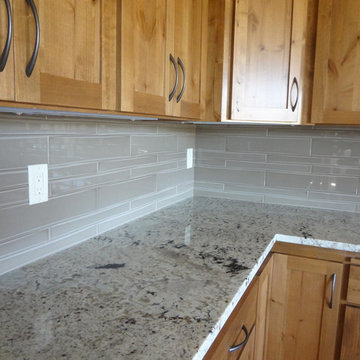
Builder/Remodeler: Bloedel Custom Homes, LLC- Ryan Bloedel....Materials provided by: Cherry City Interiors & Design
ポートランドにある高級な中くらいなトラディショナルスタイルのおしゃれなキッチン (ダブルシンク、シェーカースタイル扉のキャビネット、中間色木目調キャビネット、御影石カウンター、グレーのキッチンパネル、ガラスタイルのキッチンパネル、シルバーの調理設備、淡色無垢フローリング) の写真
ポートランドにある高級な中くらいなトラディショナルスタイルのおしゃれなキッチン (ダブルシンク、シェーカースタイル扉のキャビネット、中間色木目調キャビネット、御影石カウンター、グレーのキッチンパネル、ガラスタイルのキッチンパネル、シルバーの調理設備、淡色無垢フローリング) の写真
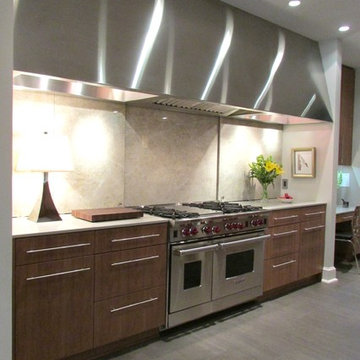
Designer Terri Grossi
Shreveport's Premier Custom Cabinetry & General Contracting Firm
Specializing in Kitchen and Bath Remodels
Location: 2214 Kings Hwy
Shreveport, LA 71103
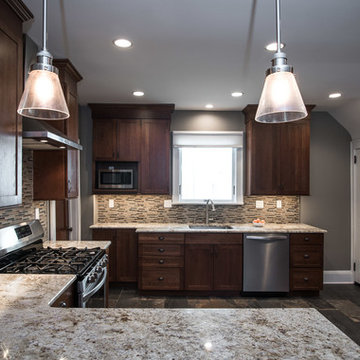
This existing home was originally built circa 1919, and was ready for a major renovation. As was characteristic of the period in which the home was built, the existing spaces were small and closed in. The design concept included removing walls on first floor for a thoroughly updated and open living / dining / kitchen space, as well as creating a new first floor powder room and entry. Great care was taken to preserve and embrace original period details, including the wood doors and hardware (which were all refinished and reused), the existing stairs (also refinished), and an existing brick pier was exposed to restore some of the home’s inherent charm. The existing wood flooring was also refinished to retain the original details and character.
The kitchen was completely renovated to introduce all of the modern conveniences, and the existing wall between the kitchen and dining room was removed to create an open kitchen / dining space.
Photo Credit: Steve Dolinsky
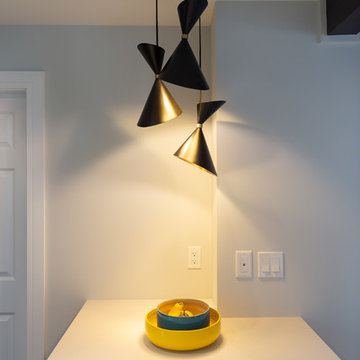
My House Design/Build Team | www.myhousedesignbuild.com | 604-694-6873 | Duy Nguyen Photography -------------------------------------------------------Right from the beginning it was evident that this Coquitlam Renovation was unique. It’s first impression was memorable as immediately after entering the front door, just past the dining table, there was a tree growing in the middle of home! Upon further inspection of the space it became apparent that this home had undergone several alterations during its lifetime... The kitchen was once a space that revealed the home’s layered history. It was evident there had been an addition as the dropped ceiling exposed where garage space had been captured to become part of the kitchen. By re-configuring the layout, we were able to create a gathering area at the peninsula, additional storage space, as well as add a hood fan – something the original space was lacking. Details like the Grand Canal paint colour from Sherwin Williams paired with the vertical grain walnut cabinets create a modern-vintage feel for this kitchen.
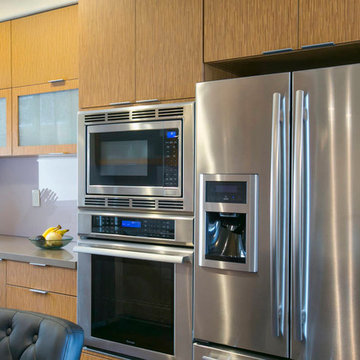
サンディエゴにある高級な小さなコンテンポラリースタイルのおしゃれなキッチン (アンダーカウンターシンク、フラットパネル扉のキャビネット、中間色木目調キャビネット、クオーツストーンカウンター、グレーのキッチンパネル、ガラスタイルのキッチンパネル、シルバーの調理設備、濃色無垢フローリング) の写真
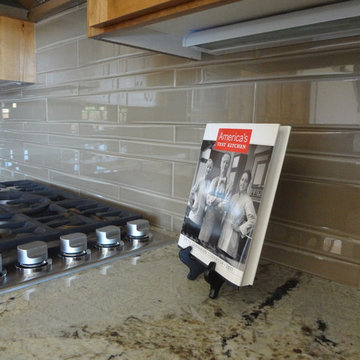
Builder/Remodeler: Bloedel Custom Homes, LLC- Ryan Bloedel....Materials provided by: Cherry City Interiors & Design
ポートランドにある高級な中くらいなトラディショナルスタイルのおしゃれなキッチン (ダブルシンク、シェーカースタイル扉のキャビネット、中間色木目調キャビネット、御影石カウンター、グレーのキッチンパネル、ガラスタイルのキッチンパネル、シルバーの調理設備、淡色無垢フローリング) の写真
ポートランドにある高級な中くらいなトラディショナルスタイルのおしゃれなキッチン (ダブルシンク、シェーカースタイル扉のキャビネット、中間色木目調キャビネット、御影石カウンター、グレーのキッチンパネル、ガラスタイルのキッチンパネル、シルバーの調理設備、淡色無垢フローリング) の写真
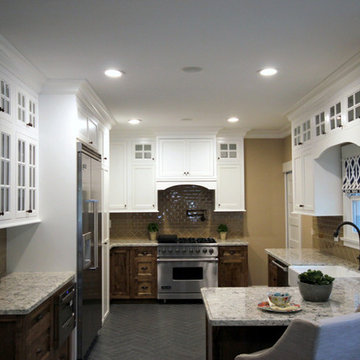
These clients are great friends of mine, so I really wanted to help them make their remodel special. They recently purchased an historic Craftsman style home in the Claremont Village that required a complete remodel. The kitchen was an area that I helped out the most. It is set in a part of the house that doesn’t get a lot of natural light, so I wanted to keep it light and airy. I didn’t want to do an all white kitchen, so we opted for two tone cabinets, which I absolutely love! We had them custom made and stained a neutral medium brown. There was an empty space under the stairs that I turned into a “secret” walk-in pantry, which is completely nondescript when the doors are closed. The counters are Praa Sands from Cambria, the Roman Shade was custom made from fabric found at the LA fabric district and the back splash is an arrangement of glass subway tiles.
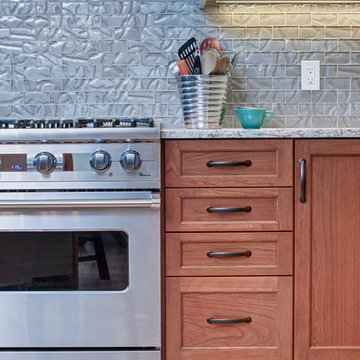
カルガリーにある高級な中くらいなトランジショナルスタイルのおしゃれなキッチン (アンダーカウンターシンク、シェーカースタイル扉のキャビネット、中間色木目調キャビネット、御影石カウンター、グレーのキッチンパネル、ガラスタイルのキッチンパネル、シルバーの調理設備、淡色無垢フローリング) の写真
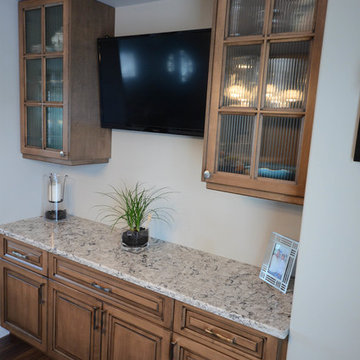
Verona Jungling
バンクーバーにあるお手頃価格の中くらいなトラディショナルスタイルのおしゃれなキッチン (アンダーカウンターシンク、レイズドパネル扉のキャビネット、中間色木目調キャビネット、クオーツストーンカウンター、グレーのキッチンパネル、ガラスタイルのキッチンパネル、黒い調理設備、無垢フローリング) の写真
バンクーバーにあるお手頃価格の中くらいなトラディショナルスタイルのおしゃれなキッチン (アンダーカウンターシンク、レイズドパネル扉のキャビネット、中間色木目調キャビネット、クオーツストーンカウンター、グレーのキッチンパネル、ガラスタイルのキッチンパネル、黒い調理設備、無垢フローリング) の写真
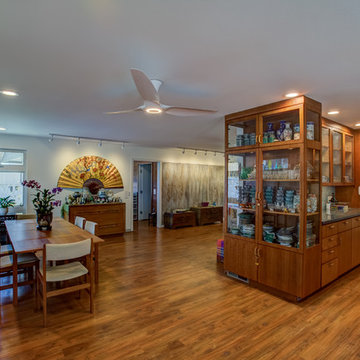
Hawkins Biggins Photography
ハワイにある高級な広いトラディショナルスタイルのおしゃれなキッチン (アンダーカウンターシンク、フラットパネル扉のキャビネット、中間色木目調キャビネット、クオーツストーンカウンター、緑のキッチンパネル、ガラスタイルのキッチンパネル、シルバーの調理設備、クッションフロア) の写真
ハワイにある高級な広いトラディショナルスタイルのおしゃれなキッチン (アンダーカウンターシンク、フラットパネル扉のキャビネット、中間色木目調キャビネット、クオーツストーンカウンター、緑のキッチンパネル、ガラスタイルのキッチンパネル、シルバーの調理設備、クッションフロア) の写真
グレーのペニンシュラキッチン (ガラスタイルのキッチンパネル、中間色木目調キャビネット) の写真
1