キッチン (ガラスタイルのキッチンパネル、黒いキャビネット、中間色木目調キャビネット、黒い床) の写真
絞り込み:
資材コスト
並び替え:今日の人気順
写真 1〜20 枚目(全 48 枚)
1/5

This 1950's kitchen hindered our client's cooking and bi-weekly entertaining and was inconsistent with the home's mid-century architecture. Additional key goals were to improve function for cooking and entertaining 6 to 12 people on a regular basis. Originally with only two entry points to the kitchen (from the entry/foyer and from the dining room) the kitchen wasn’t very open to the remainder of the home, or the living room at all. The door to the carport was never used and created a conflict with seating in the breakfast area. The new plans created larger openings to both rooms, and a third entry point directly into the living room. The “peninsula” manages the sight line between the kitchen and a large, brick fireplace while still creating an “island” effect in the kitchen and allowing seating on both sides. The television was also a “must have” utilizing it to watch cooking shows while prepping food, for news while getting ready for the day, and for background when entertaining.
Meticulously designed cabinets provide ample storage and ergonomically friendly appliance placement. Cabinets were previously laid out into two L-shaped spaces. On the “top” was the cooking area with a narrow pantry (read: scarce storage) and a water heater in the corner. On the “bottom” was a single 36” refrigerator/freezer, and sink. A peninsula separated the kitchen and breakfast room, truncating the entire space. We have now a clearly defined cool storage space spanning 60” width (over 150% more storage) and have separated the ovens and cooking surface to spread out prep/clean zones. True pantry storage was added, and a massive “peninsula” keeps seating for up to 6 comfortably, while still expanding the kitchen and gaining storage. The newly designed, oversized peninsula provides plentiful space for prepping and entertaining. Walnut paneling wraps the room making the kitchen a stunning showpiece.

On April 22, 2013, MainStreet Design Build began a 6-month construction project that ended November 1, 2013 with a beautiful 655 square foot addition off the rear of this client's home. The addition included this gorgeous custom kitchen, a large mudroom with a locker for everyone in the house, a brand new laundry room and 3rd car garage. As part of the renovation, a 2nd floor closet was also converted into a full bathroom, attached to a child’s bedroom; the formal living room and dining room were opened up to one another with custom columns that coordinated with existing columns in the family room and kitchen; and the front entry stairwell received a complete re-design.
KateBenjamin Photography
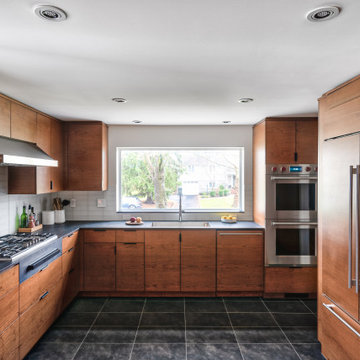
Cherry cabinets match the woodwork at the stair area.
フィラデルフィアにあるコンテンポラリースタイルのおしゃれなコの字型キッチン (フラットパネル扉のキャビネット、中間色木目調キャビネット、クオーツストーンカウンター、黒いキッチンカウンター、アンダーカウンターシンク、白いキッチンパネル、ガラスタイルのキッチンパネル、シルバーの調理設備、黒い床) の写真
フィラデルフィアにあるコンテンポラリースタイルのおしゃれなコの字型キッチン (フラットパネル扉のキャビネット、中間色木目調キャビネット、クオーツストーンカウンター、黒いキッチンカウンター、アンダーカウンターシンク、白いキッチンパネル、ガラスタイルのキッチンパネル、シルバーの調理設備、黒い床) の写真

ニューヨークにある高級な中くらいなコンテンポラリースタイルのおしゃれなキッチン (アンダーカウンターシンク、フラットパネル扉のキャビネット、黒いキャビネット、御影石カウンター、白いキッチンパネル、ガラスタイルのキッチンパネル、シルバーの調理設備、濃色無垢フローリング、黒い床、マルチカラーのキッチンカウンター) の写真

フェニックスにあるお手頃価格の中くらいなミッドセンチュリースタイルのおしゃれなキッチン (アンダーカウンターシンク、フラットパネル扉のキャビネット、中間色木目調キャビネット、御影石カウンター、白いキッチンパネル、ガラスタイルのキッチンパネル、シルバーの調理設備、スレートの床、黒い床、黒いキッチンカウンター、三角天井) の写真
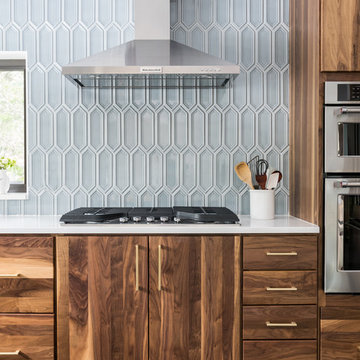
Karen Palmer - Photography
Design: Marcia Moore Design
セントルイスにある中くらいなトランジショナルスタイルのおしゃれなキッチン (フラットパネル扉のキャビネット、中間色木目調キャビネット、珪岩カウンター、青いキッチンパネル、ガラスタイルのキッチンパネル、シルバーの調理設備、スレートの床、アイランドなし、黒い床、白いキッチンカウンター) の写真
セントルイスにある中くらいなトランジショナルスタイルのおしゃれなキッチン (フラットパネル扉のキャビネット、中間色木目調キャビネット、珪岩カウンター、青いキッチンパネル、ガラスタイルのキッチンパネル、シルバーの調理設備、スレートの床、アイランドなし、黒い床、白いキッチンカウンター) の写真
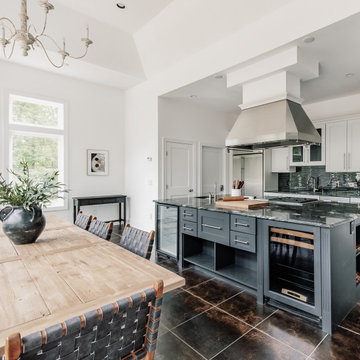
This kitchen just needed a fresh coat of paint, some updated lighting, and an oversized table and she came alive!
ニューヨークにある高級な広いエクレクティックスタイルのおしゃれなキッチン (アンダーカウンターシンク、シェーカースタイル扉のキャビネット、黒いキャビネット、御影石カウンター、黒いキッチンパネル、ガラスタイルのキッチンパネル、シルバーの調理設備、磁器タイルの床、黒い床、黒いキッチンカウンター、全タイプの天井の仕上げ) の写真
ニューヨークにある高級な広いエクレクティックスタイルのおしゃれなキッチン (アンダーカウンターシンク、シェーカースタイル扉のキャビネット、黒いキャビネット、御影石カウンター、黒いキッチンパネル、ガラスタイルのキッチンパネル、シルバーの調理設備、磁器タイルの床、黒い床、黒いキッチンカウンター、全タイプの天井の仕上げ) の写真
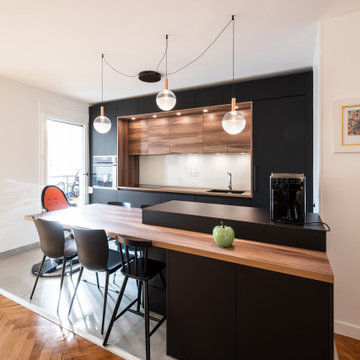
リヨンにある高級な中くらいなモダンスタイルのおしゃれなキッチン (シングルシンク、黒いキャビネット、タイルカウンター、白いキッチンパネル、ガラスタイルのキッチンパネル、シルバーの調理設備、磁器タイルの床、黒い床、黒いキッチンカウンター) の写真
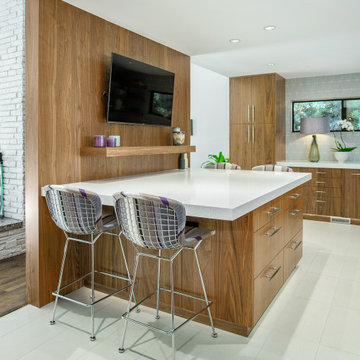
This 1950's kitchen hindered our client's cooking and bi-weekly entertaining and was inconsistent with the home's mid-century architecture. Additional key goals were to improve function for cooking and entertaining 6 to 12 people on a regular basis. Originally with only two entry points to the kitchen (from the entry/foyer and from the dining room) the kitchen wasn’t very open to the remainder of the home, or the living room at all. The door to the carport was never used and created a conflict with seating in the breakfast area. The new plans created larger openings to both rooms, and a third entry point directly into the living room. The “peninsula” manages the sight line between the kitchen and a large, brick fireplace while still creating an “island” effect in the kitchen and allowing seating on both sides. The television was also a “must have” utilizing it to watch cooking shows while prepping food, for news while getting ready for the day, and for background when entertaining.
Meticulously designed cabinets provide ample storage and ergonomically friendly appliance placement. Cabinets were previously laid out into two L-shaped spaces. On the “top” was the cooking area with a narrow pantry (read: scarce storage) and a water heater in the corner. On the “bottom” was a single 36” refrigerator/freezer, and sink. A peninsula separated the kitchen and breakfast room, truncating the entire space. We have now a clearly defined cool storage space spanning 60” width (over 150% more storage) and have separated the ovens and cooking surface to spread out prep/clean zones. True pantry storage was added, and a massive “peninsula” keeps seating for up to 6 comfortably, while still expanding the kitchen and gaining storage. The newly designed, oversized peninsula provides plentiful space for prepping and entertaining. Walnut paneling wraps the room making the kitchen a stunning showpiece.
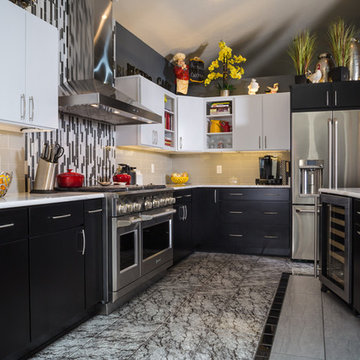
With a massive island as the centerpiece; this kitchen is contemporary in style, modern in technology, and is designed for comfort for the whole family. The door style is Carlisle Slab in Maple by Echelon Cabinetry in two tones. The upper cabinetry finish is Alpine White and the lowers are in Onyx. The island and surrounding countertops are quartz in Brittanicca by Cambria. In the island is the super single undermount Blanco sink with a Moen faucet. The island also houses a programmable 48 bottle built-in wine fridge. A new state of the art 48-inch GE Monogram stove with four burners, a griddle, a grill, and one and a half ovens was added. A new french door refrigerator with a bottom freezer slide out was added as well. The homeowners opted for under and above cabinet lighting to not only light the countertop work space but to also light her favorite pieces displayed above the cabinets. The glass subway tile was laid in a vertical pattern instead of horizontal which helps give a more contemporary feel to the space. Photo credit: Hayman Studio
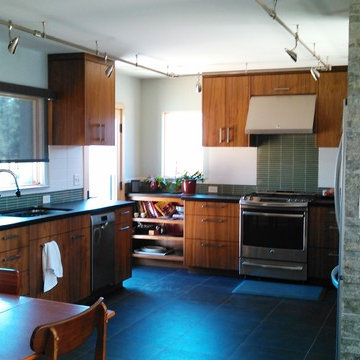
フェニックスにあるモダンスタイルのおしゃれなキッチン (アンダーカウンターシンク、フラットパネル扉のキャビネット、中間色木目調キャビネット、緑のキッチンパネル、ガラスタイルのキッチンパネル、シルバーの調理設備、磁器タイルの床、アイランドなし、黒い床、黒いキッチンカウンター) の写真
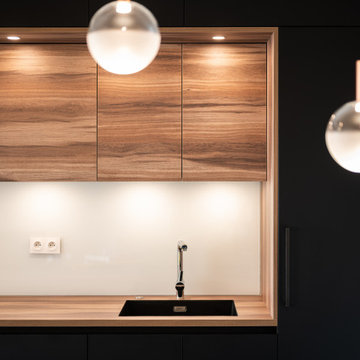
リヨンにある高級な中くらいなモダンスタイルのおしゃれなキッチン (シングルシンク、黒いキャビネット、タイルカウンター、白いキッチンパネル、ガラスタイルのキッチンパネル、シルバーの調理設備、磁器タイルの床、黒い床、黒いキッチンカウンター) の写真
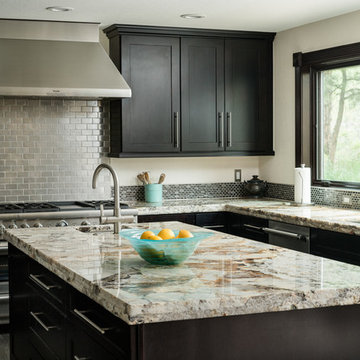
デンバーにある高級な中くらいなトランジショナルスタイルのおしゃれなキッチン (アンダーカウンターシンク、シェーカースタイル扉のキャビネット、黒いキャビネット、御影石カウンター、マルチカラーのキッチンパネル、ガラスタイルのキッチンパネル、シルバーの調理設備、濃色無垢フローリング、黒い床) の写真
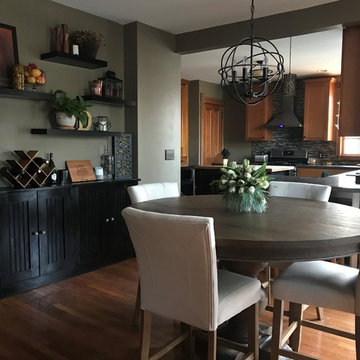
Old, closed off kitchen is incorporated into the rest of the house by removing the wall that separated the kitchen and dining space and constructing a breakfast bar.
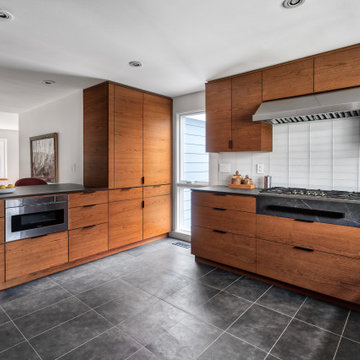
We opened up the wall between kitchen and dining area, replaced an exterior door with the full height windows, and moved the basement stair to give more space and better flow to this new kitchen.
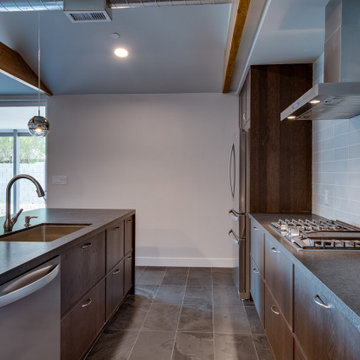
フェニックスにあるお手頃価格の中くらいなミッドセンチュリースタイルのおしゃれなキッチン (アンダーカウンターシンク、フラットパネル扉のキャビネット、中間色木目調キャビネット、御影石カウンター、白いキッチンパネル、ガラスタイルのキッチンパネル、シルバーの調理設備、スレートの床、黒い床、黒いキッチンカウンター、三角天井) の写真
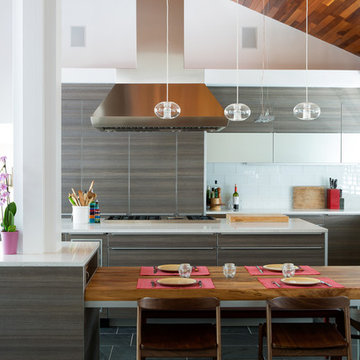
Jill Broussard
ヒューストンにある高級な広いコンテンポラリースタイルのおしゃれなキッチン (フラットパネル扉のキャビネット、中間色木目調キャビネット、クオーツストーンカウンター、黄色いキッチンパネル、ガラスタイルのキッチンパネル、シルバーの調理設備、アンダーカウンターシンク、磁器タイルの床、黒い床) の写真
ヒューストンにある高級な広いコンテンポラリースタイルのおしゃれなキッチン (フラットパネル扉のキャビネット、中間色木目調キャビネット、クオーツストーンカウンター、黄色いキッチンパネル、ガラスタイルのキッチンパネル、シルバーの調理設備、アンダーカウンターシンク、磁器タイルの床、黒い床) の写真
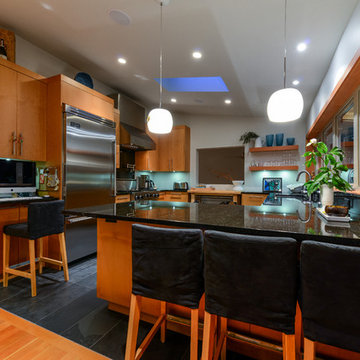
バンクーバーにあるコンテンポラリースタイルのおしゃれなキッチン (アンダーカウンターシンク、フラットパネル扉のキャビネット、中間色木目調キャビネット、御影石カウンター、ガラスタイルのキッチンパネル、シルバーの調理設備、セラミックタイルの床、黒い床、黒いキッチンカウンター) の写真
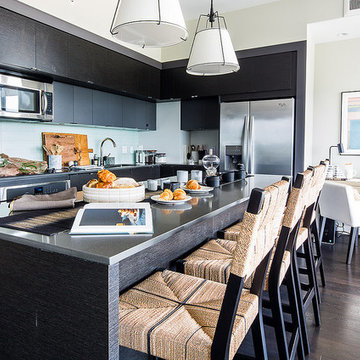
ワシントンD.C.にある中くらいなトランジショナルスタイルのおしゃれなキッチン (アンダーカウンターシンク、フラットパネル扉のキャビネット、黒いキャビネット、人工大理石カウンター、白いキッチンパネル、ガラスタイルのキッチンパネル、シルバーの調理設備、濃色無垢フローリング、黒い床) の写真
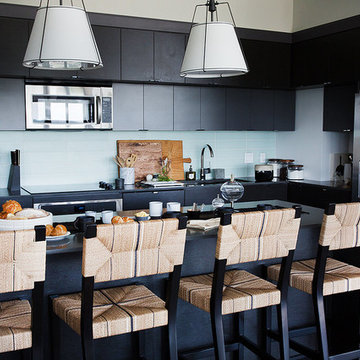
ワシントンD.C.にある中くらいなトランジショナルスタイルのおしゃれなキッチン (アンダーカウンターシンク、フラットパネル扉のキャビネット、黒いキャビネット、人工大理石カウンター、白いキッチンパネル、ガラスタイルのキッチンパネル、シルバーの調理設備、濃色無垢フローリング、黒い床) の写真
キッチン (ガラスタイルのキッチンパネル、黒いキャビネット、中間色木目調キャビネット、黒い床) の写真
1