キッチン (ガラスタイルのキッチンパネル、全タイプのキャビネットの色、茶色いキッチンカウンター) の写真
絞り込み:
資材コスト
並び替え:今日の人気順
写真 121〜140 枚目(全 885 枚)
1/4
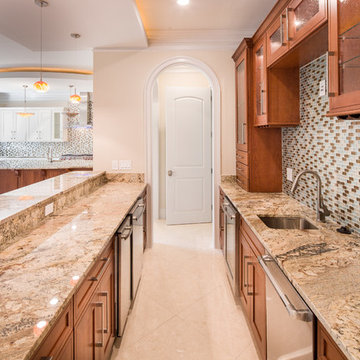
ワシントンD.C.にある高級な中くらいなトランジショナルスタイルのおしゃれなキッチン (アンダーカウンターシンク、御影石カウンター、マルチカラーのキッチンパネル、ガラスタイルのキッチンパネル、シルバーの調理設備、シェーカースタイル扉のキャビネット、中間色木目調キャビネット、磁器タイルの床、ベージュの床、茶色いキッチンカウンター) の写真
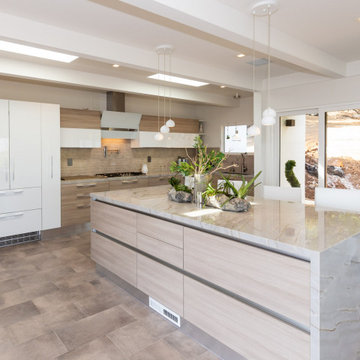
Base cabinets from the Aran Cucine Mia collection in Tafira Elm Tranche with mini handles. Wall cabinets from the Erika collection in white glossy PET and Mia Tafira Elm Tranche with profile handles. Tall cabinets from the Erika collection in white glossy PET with mini vertical handles. Island cabinets from the Mia collection in Tafira Elm Tranche with aluminum c-channel handles. Toekick in PVC aluminum. Granite countertop fabricated and installed by Bay StoneWorks. Appliances from Miele including oven, speed oven, refrigerator, gas cooktop, and dishwasher. Range hood from Zypher.
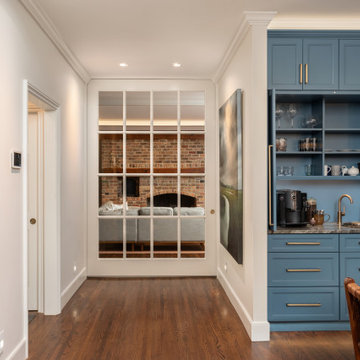
Like the musical Rhapsody in Blue, by George Gershwin, this kitchen is a culmination of classical design with some jazzy effects. The shaker styled, recessed panel cabinetry is juxtaposed between traditional white and up tempo blue. 3D Glass tiled backsplash catches the light from every direction. The walnut wood top snack bar section of the island is like a puzzle piece to the booth seating area directly opposite. Custom made metal panels in the island give the whole space an upscale vibe. But there is even more to this kitchen than meets the eye. A hidden walk-in pantry and a coffee bar live harmoniously behind the blue cabinetry.
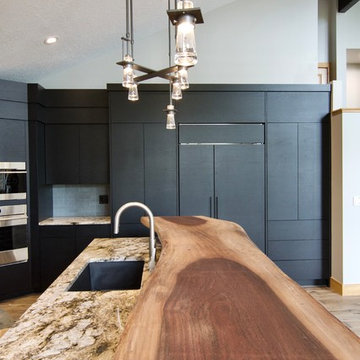
ソルトレイクシティにあるコンテンポラリースタイルのおしゃれなアイランドキッチン (フラットパネル扉のキャビネット、黒いキャビネット、木材カウンター、青いキッチンパネル、ガラスタイルのキッチンパネル、パネルと同色の調理設備、淡色無垢フローリング、ベージュの床、茶色いキッチンカウンター) の写真
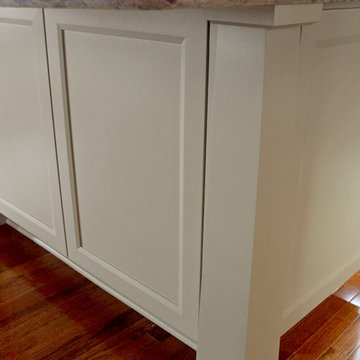
Designer Jodi Tramontin, CMKBD decided to create a "Contemporary Craftsman" inspired kitchen which would flow with the rest of the home's architecture, design and materials.
In order to create the perfect Contemporary Craftsman-inspired kitchen, she selected Dura Supreme's popular Lynden door style. The clean, simple lines on the doors rails and stiles along with the beautiful bevel detailing are the perfect complement to the Contemporary Craftsman-inspired kitchen that she wanted to create.
After the door style was decided on, it was time to create the color palette. When creating a color palette for a particular space, start by determining what items that will be staying in the room that you’ll need to coordinate with. For example, for Jodi’s new kitchen she needed to work with the existing paint, millwork (casings, trim, interior doors), and hardwood floor colors.
“One of the most common questions I get as a designer is "Do my cabinets have to match the rest of the woodwork within the home?" My answer to that question is "No - absolutely not". I love mixing different wood tones within any given space to create a unique and comfortable look.” – Jodi Tramontin, CMKBD
After looking at many different options for the cabinet finishes, Jodi decided on Dura Supreme's “Hazelnut stain” on Cherry for the perimeter cabinetry and Dura Supreme’s “Latte” paint on Maple/Paintable for the island. Both of these finishes coordinate beautifully with the existing paint, millwork, and hardwood.
Jodi also opted to go with a Low Sheen level on the stained finishes. Dura Supreme's standard sheen level on our stains is a semi-gloss finish while the low sheen is considered a satin finish. The low sheen option is just as strong and durable as our standard sheen. Please note that some finishes are only available in a lower sheen level. Your authorized Dura Supreme dealer can assist you with these selections.
The countertops and backsplash were selected to complement the Dura Supreme “Hazelnut” stain and “Latte” paint colors on the cabinetry.
Request a FREE Dura Supreme Brochure Packet:
http://www.durasupreme.com/request-brochure
Find a Dura Supreme Showroom near you today:
http://www.durasupreme.com/dealer-locator
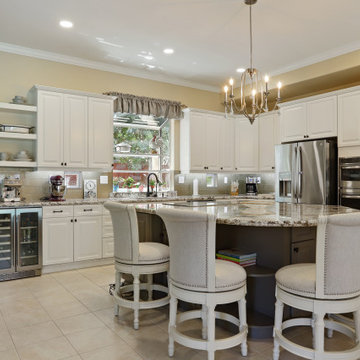
kitchenCRATE Vestrella Drive | Countertop: Bedrosians Bianco Antico Granite | Backsplash: Bedrosians Manhattan Wall Tile in Heiress | Sink: Blanco Diamond 1-3/4 Bowl in Truffle | Faucet: Kohler Bellera in Oil Rubbed Bronze | Cabinet Paint: Kelly-Moore Yang Mist in Semi-Gloss | Cabinet Paint (Island): Kelly-Moore Bat Wing in Satin Enamel | For More Information Visit: https://kbcrate.com/kitchencrate-vestrella-drive-in-modesto-ca-is-complete/
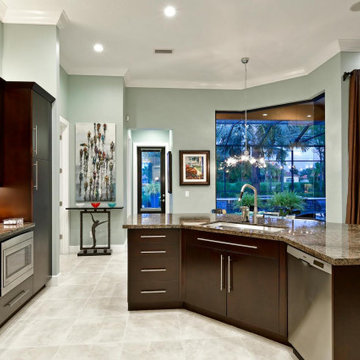
タンパにある広いモダンスタイルのおしゃれなキッチン (アンダーカウンターシンク、フラットパネル扉のキャビネット、濃色木目調キャビネット、御影石カウンター、青いキッチンパネル、ガラスタイルのキッチンパネル、シルバーの調理設備、磁器タイルの床、茶色いキッチンカウンター、グレーの床) の写真
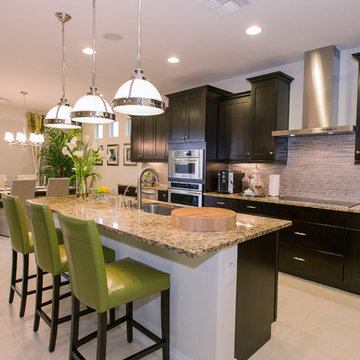
コロンバスにある広いモダンスタイルのおしゃれなキッチン (アンダーカウンターシンク、シェーカースタイル扉のキャビネット、黒いキャビネット、御影石カウンター、ベージュキッチンパネル、ガラスタイルのキッチンパネル、シルバーの調理設備、セラミックタイルの床、ベージュの床、茶色いキッチンカウンター) の写真
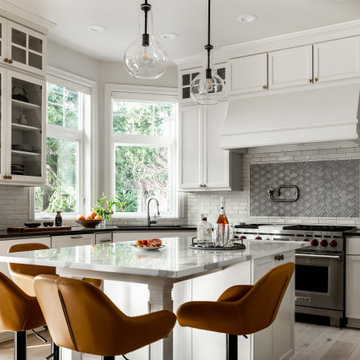
we needed to update the kitchen with new floors, fresh paint, changing knobs, backsplash and new furniture to connect it to the rest of the house nd feel fresh even after long cooking hours.
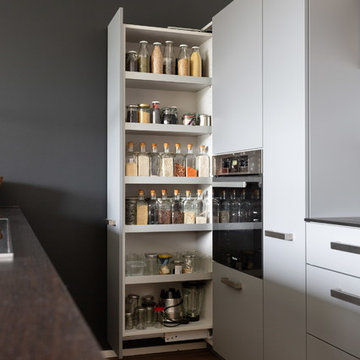
Diese Küche besticht durch ihre Geradlinigkeit und ihr Platzangebot.
Der Hochschrank mit dem zentralen Herd verfügt über zwei herausziehbare Schränke, die die Einbautiefe voll ausnutzen und zu einem wahren Hort für viele Gegenstände des täglichen Gebrauchs innerhalb der Küche werden.
Der Küchenblock verbindet den Essbereich mit der Küche. Esszimmerseitig wurde ein offenes Fach zur Auflockerung der streng gegliederten Front integriert. Dieses verfügt an der Oberseite über praktische Steckdosen und USB-Ladestecker.
Die Küchenarbeitsplatte ist aus 12mm Compactplattenmaterial mit Echtholzfurnier in geräucherter Eiche. Die Möbelfronten sind stumpfmatt mit einem hochwertigen HPL-Schichtstoff "Fenix" beschichtet. Dazu passen gut die soliden Griffe aus Edelstahl.
Als Besonderheit fertigten wir ein optisch zur Arbeitsplatte passendes Regal mit auch nur 12mm Wandstärke in geräuchertem Eichenholz an.
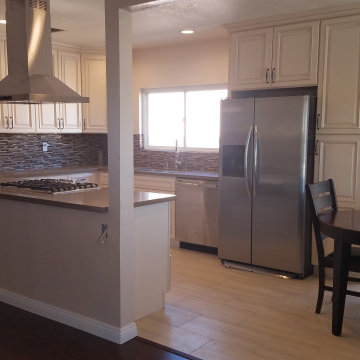
This house had a large water damage and black mold in the bathroom and kitchen area for years and no one took care of it. When we first came in we called a remediation company to remove the black mold and to keep the place safe for the owner and her children. After remediation process was done we start complete demolition process to the kitchen, bathroom, and floors around the house. we rewired the whole house and upgraded the panel box to 200amp. installed R38 insulation in the attic. replaced the AC and upgraded to 3.5 tons. Replaced the entire floors with laminate floors. open up the wall between the living room and the kitchen, creating open space. painting the interior house. installing new kitchen cabinets and counter top. installing appliances. Remodel the bathroom completely. Remodel the front yard and installing artificial grass and river stones. painting the front and side walls of the house. replacing the roof completely with cool roof asphalt shingles.
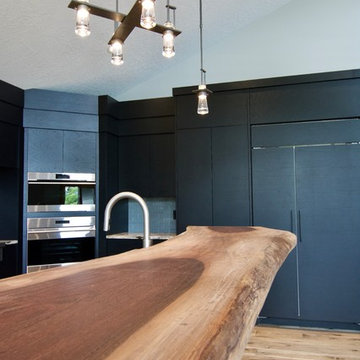
ソルトレイクシティにあるコンテンポラリースタイルのおしゃれなアイランドキッチン (フラットパネル扉のキャビネット、黒いキャビネット、木材カウンター、青いキッチンパネル、ガラスタイルのキッチンパネル、パネルと同色の調理設備、淡色無垢フローリング、ベージュの床、茶色いキッチンカウンター) の写真
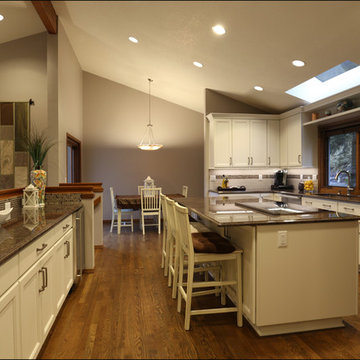
1980s Split level kitchen remodel in white with stainless and hardwood floors
ポートランドにある高級な中くらいなトランジショナルスタイルのおしゃれなキッチン (アンダーカウンターシンク、落し込みパネル扉のキャビネット、白いキャビネット、御影石カウンター、茶色いキッチンパネル、ガラスタイルのキッチンパネル、シルバーの調理設備、無垢フローリング、茶色い床、茶色いキッチンカウンター) の写真
ポートランドにある高級な中くらいなトランジショナルスタイルのおしゃれなキッチン (アンダーカウンターシンク、落し込みパネル扉のキャビネット、白いキャビネット、御影石カウンター、茶色いキッチンパネル、ガラスタイルのキッチンパネル、シルバーの調理設備、無垢フローリング、茶色い床、茶色いキッチンカウンター) の写真
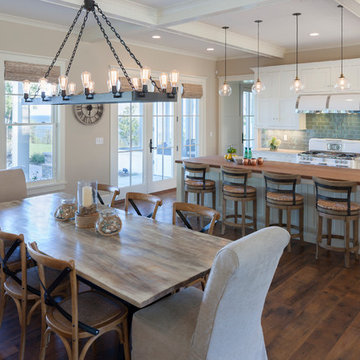
Shiloh Cabinetry, Inset Heritage door in Soft White Maple
Kitchen Designer: Brent Weesies- TruKitchens
Photographer: Jeff Tippett
Builder: Insignia Homes
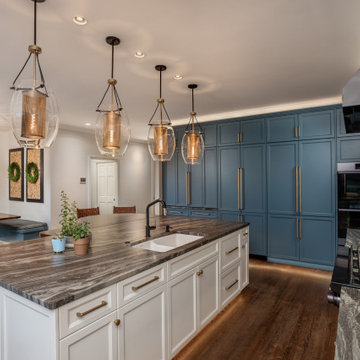
Like the musical Rhapsody in Blue, by George Gershwin, this kitchen is a culmination of classical design with some jazzy effects. The shaker styled, recessed panel cabinetry is juxtaposed between traditional white and up tempo blue. 3D Glass tiled backsplash catches the light from every direction. The walnut wood top snack bar section of the island is like a puzzle piece to the booth seating area directly opposite. Custom made metal panels in the island give the whole space an upscale vibe. But there is even more to this kitchen than meets the eye. A hidden walk-in pantry and a coffee bar live harmoniously behind the blue cabinetry.
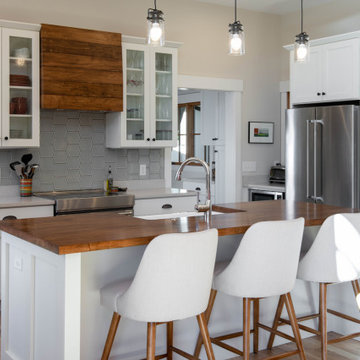
他の地域にあるラスティックスタイルのおしゃれなキッチン (エプロンフロントシンク、シェーカースタイル扉のキャビネット、白いキャビネット、木材カウンター、グレーのキッチンパネル、ガラスタイルのキッチンパネル、シルバーの調理設備、淡色無垢フローリング、茶色い床、茶色いキッチンカウンター、三角天井) の写真
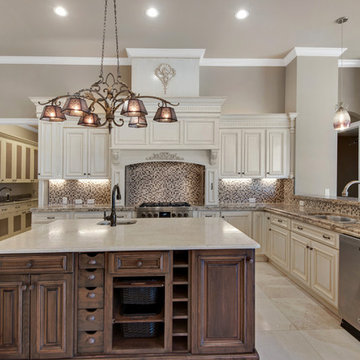
アトランタにある広い地中海スタイルのおしゃれなキッチン (ダブルシンク、レイズドパネル扉のキャビネット、白いキャビネット、御影石カウンター、茶色いキッチンパネル、ガラスタイルのキッチンパネル、シルバーの調理設備、ライムストーンの床、ベージュの床、茶色いキッチンカウンター) の写真
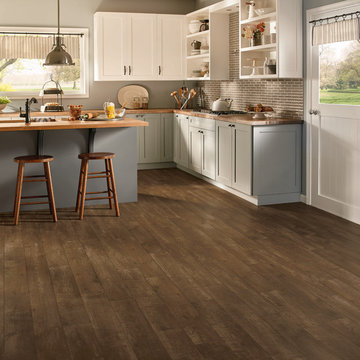
タンパにある中くらいなトランジショナルスタイルのおしゃれなキッチン (アンダーカウンターシンク、シェーカースタイル扉のキャビネット、白いキャビネット、木材カウンター、茶色いキッチンパネル、ガラスタイルのキッチンパネル、濃色無垢フローリング、茶色い床、茶色いキッチンカウンター) の写真
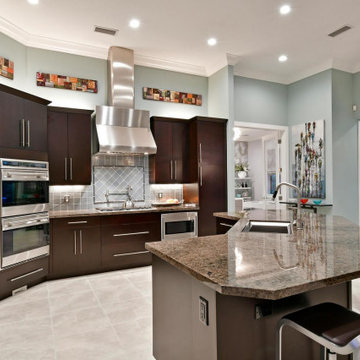
タンパにある広いモダンスタイルのおしゃれなキッチン (アンダーカウンターシンク、フラットパネル扉のキャビネット、濃色木目調キャビネット、御影石カウンター、青いキッチンパネル、ガラスタイルのキッチンパネル、シルバーの調理設備、磁器タイルの床、グレーの床、茶色いキッチンカウンター) の写真
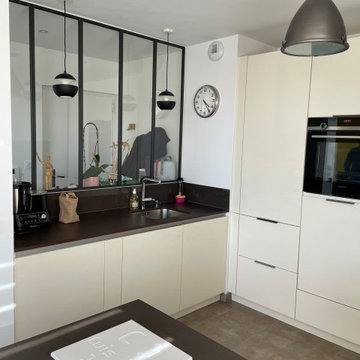
Cuisine blanche et quartz marron, cuisine moderne et tendances 2022, cuisine haut-de-gamme, cuisine ouverte sur séjour, rénovation complète de l’espace
キッチン (ガラスタイルのキッチンパネル、全タイプのキャビネットの色、茶色いキッチンカウンター) の写真
7