白いII型キッチン (ガラスタイルのキッチンパネル、木材のキッチンパネル、ベージュのキッチンカウンター) の写真
絞り込み:
資材コスト
並び替え:今日の人気順
写真 1〜20 枚目(全 70 枚)
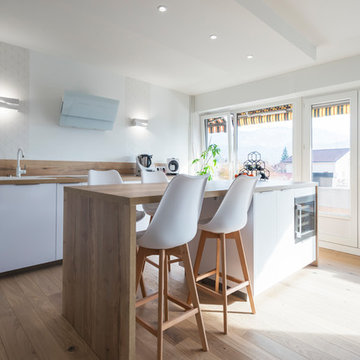
Sandrine rivière
グルノーブルにある高級な広い北欧スタイルのおしゃれなキッチン (ダブルシンク、落し込みパネル扉のキャビネット、白いキャビネット、木材カウンター、ベージュキッチンパネル、木材のキッチンパネル、パネルと同色の調理設備、淡色無垢フローリング、ベージュの床、ベージュのキッチンカウンター) の写真
グルノーブルにある高級な広い北欧スタイルのおしゃれなキッチン (ダブルシンク、落し込みパネル扉のキャビネット、白いキャビネット、木材カウンター、ベージュキッチンパネル、木材のキッチンパネル、パネルと同色の調理設備、淡色無垢フローリング、ベージュの床、ベージュのキッチンカウンター) の写真

Notre projet Jaurès est incarne l’exemple du cocon parfait pour une petite famille.
Une pièce de vie totalement ouverte mais avec des espaces bien séparés. On retrouve le blanc et le bois en fil conducteur. Le bois, aux sous-tons chauds, se retrouve dans le parquet, la table à manger, les placards de cuisine ou les objets de déco. Le tout est fonctionnel et bien pensé.
Dans tout l’appartement, on retrouve des couleurs douces comme le vert sauge ou un bleu pâle, qui nous emportent dans une ambiance naturelle et apaisante.
Un nouvel intérieur parfait pour cette famille qui s’agrandit.
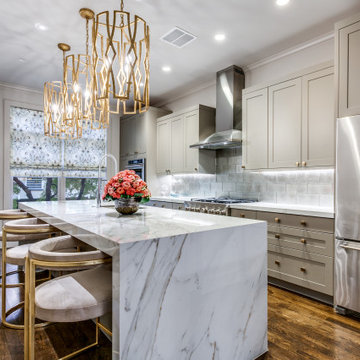
Eat-in kitchen - large transitional l-shaped dark wood floor eat-in kitchen idea with an undermount sink, shaker cabinets, greige cabinets, Ann Saks Lucian Metallic glass tile in a warm bronze backsplash, stainless steel appliances, Visual Comfort hanging pendants, an island and custom porcelain countertops
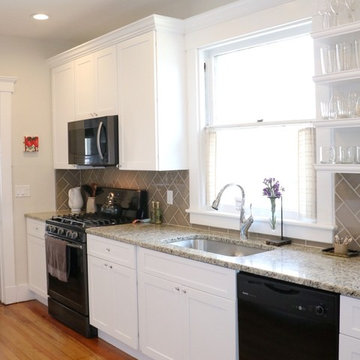
ニューヨークにある低価格の小さなシャビーシック調のおしゃれなキッチン (アンダーカウンターシンク、シェーカースタイル扉のキャビネット、白いキャビネット、御影石カウンター、グレーのキッチンパネル、ガラスタイルのキッチンパネル、無垢フローリング、シルバーの調理設備、茶色い床、ベージュのキッチンカウンター) の写真
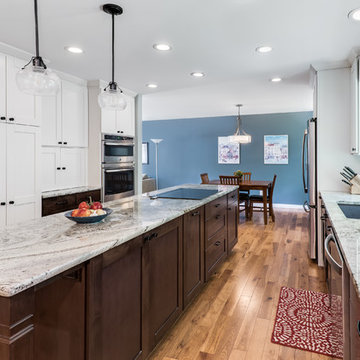
A transitional style kitchen mixing classic, warm colors with modern conveniences. The two tone cabinetry offers warmth and texture while the Shaker style doors keep clean lines throughout the space. The kitchen was made larger and open to the dining and living room by removing walls providing a larger space to entertain family and friends. The glass tile backsplash compliments the blues, grays and browns of the granite countertops and is carried through with the paint colors. Stainless steel appliances, a lighted appliance garage, a charging station and wine cubby are among the modern conveniences designed into this kitchen to provide function and organization for a busy, young family.
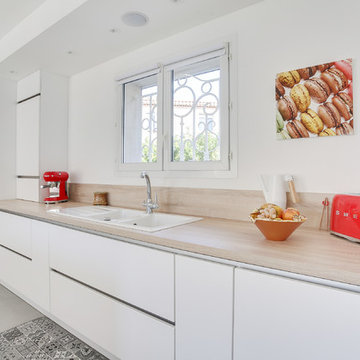
マルセイユにある高級な広いコンテンポラリースタイルのおしゃれなキッチン (ドロップインシンク、フラットパネル扉のキャビネット、白いキャビネット、木材カウンター、ベージュキッチンパネル、木材のキッチンパネル、黒い調理設備、グレーの床、ベージュのキッチンカウンター) の写真
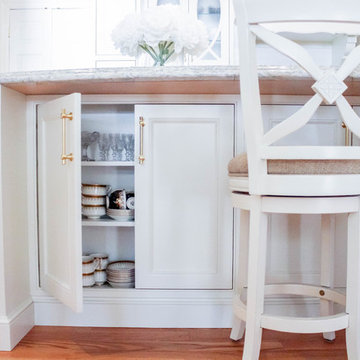
Thorpe Concepts
トロントにある高級な広いトラディショナルスタイルのおしゃれなキッチン (一体型シンク、インセット扉のキャビネット、白いキャビネット、クオーツストーンカウンター、白いキッチンパネル、ガラスタイルのキッチンパネル、シルバーの調理設備、淡色無垢フローリング、ベージュの床、ベージュのキッチンカウンター) の写真
トロントにある高級な広いトラディショナルスタイルのおしゃれなキッチン (一体型シンク、インセット扉のキャビネット、白いキャビネット、クオーツストーンカウンター、白いキッチンパネル、ガラスタイルのキッチンパネル、シルバーの調理設備、淡色無垢フローリング、ベージュの床、ベージュのキッチンカウンター) の写真
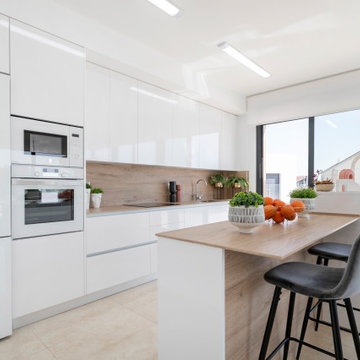
アリカンテにあるコンテンポラリースタイルのおしゃれなキッチン (フラットパネル扉のキャビネット、白いキャビネット、木材カウンター、ベージュキッチンパネル、木材のキッチンパネル、白い調理設備、ベージュの床、ベージュのキッチンカウンター) の写真
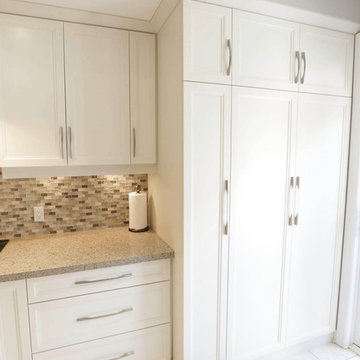
Between needing working desk space and continuously misplacing Tupperware lids, for years this Pickering couple struggled to economically use their super small and busy galley kitchen despite its wonderful ability to bring in plenty of natural light.
That’s when the Out of Space team came in to overhaul their multi-use kitchen into one that’s both gorgeous, yet highly functional and we cannot be more proud of how lovely and organized this room became.
Key features of this great project were the personalized built-ins to house different sized objects including a well-hidden washing and dryer unit and the tiled backsplash for eye-catching and seamless beauty.
Let us help create an ideal space that works within your budget by visiting our website at www.outofspace.ca for more information.
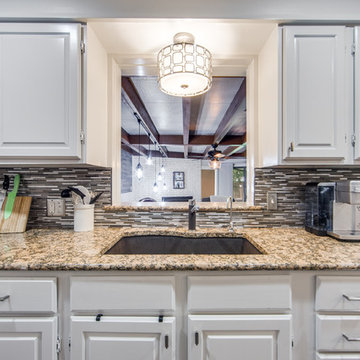
オースティンにあるお手頃価格の小さなミッドセンチュリースタイルのおしゃれなキッチン (ドロップインシンク、インセット扉のキャビネット、白いキャビネット、御影石カウンター、グレーのキッチンパネル、ガラスタイルのキッチンパネル、シルバーの調理設備、クッションフロア、グレーの床、ベージュのキッチンカウンター) の写真
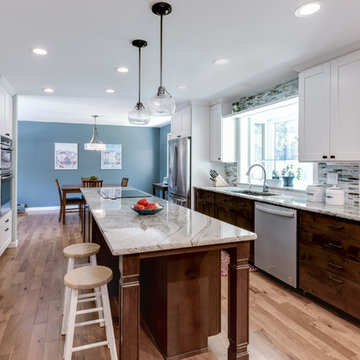
A transitional style kitchen mixing classic, warm colors with modern conveniences. The two tone cabinetry offers warmth and texture while the Shaker style doors keep clean lines throughout the space. The kitchen was made larger and open to the dining and living room by removing walls providing a larger space to entertain family and friends. The glass tile backsplash compliments the blues, grays and browns of the granite countertops and is carried through with the paint colors. Stainless steel appliances, a lighted appliance garage, a charging station and wine cubby are among the modern conveniences designed into this kitchen to provide function and organization for a busy, young family.
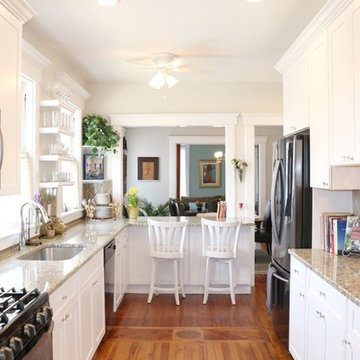
ニューヨークにある低価格の小さなシャビーシック調のおしゃれなキッチン (アンダーカウンターシンク、シェーカースタイル扉のキャビネット、白いキャビネット、御影石カウンター、グレーのキッチンパネル、ガラスタイルのキッチンパネル、無垢フローリング、シルバーの調理設備、茶色い床、ベージュのキッチンカウンター) の写真
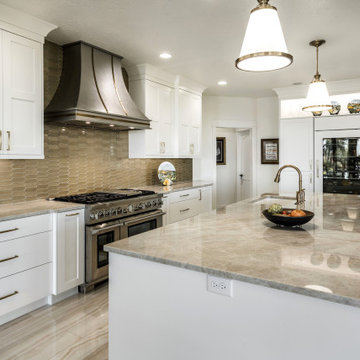
ボイシにある高級な巨大なコンテンポラリースタイルのおしゃれなキッチン (アンダーカウンターシンク、シェーカースタイル扉のキャビネット、白いキャビネット、珪岩カウンター、ベージュキッチンパネル、ガラスタイルのキッチンパネル、シルバーの調理設備、磁器タイルの床、ベージュの床、ベージュのキッチンカウンター) の写真
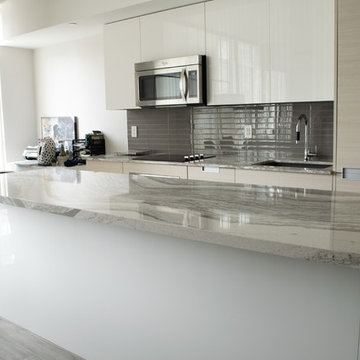
Premium high-glass doors and Cambria quartz countertops in Toronto
トロントにあるラグジュアリーな中くらいなモダンスタイルのおしゃれなキッチン (アンダーカウンターシンク、フラットパネル扉のキャビネット、白いキャビネット、クオーツストーンカウンター、グレーのキッチンパネル、ガラスタイルのキッチンパネル、シルバーの調理設備、ラミネートの床、グレーの床、ベージュのキッチンカウンター) の写真
トロントにあるラグジュアリーな中くらいなモダンスタイルのおしゃれなキッチン (アンダーカウンターシンク、フラットパネル扉のキャビネット、白いキャビネット、クオーツストーンカウンター、グレーのキッチンパネル、ガラスタイルのキッチンパネル、シルバーの調理設備、ラミネートの床、グレーの床、ベージュのキッチンカウンター) の写真
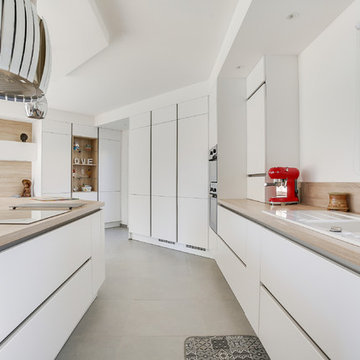
マルセイユにある高級な広いコンテンポラリースタイルのおしゃれなキッチン (ドロップインシンク、フラットパネル扉のキャビネット、白いキャビネット、木材カウンター、ベージュキッチンパネル、木材のキッチンパネル、黒い調理設備、グレーの床、ベージュのキッチンカウンター) の写真
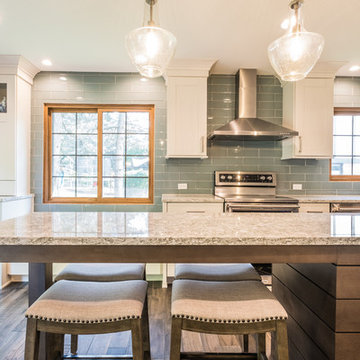
Pat Esper
デトロイトにあるお手頃価格の中くらいなトランジショナルスタイルのおしゃれなキッチン (アンダーカウンターシンク、シェーカースタイル扉のキャビネット、白いキャビネット、クオーツストーンカウンター、緑のキッチンパネル、ガラスタイルのキッチンパネル、シルバーの調理設備、濃色無垢フローリング、茶色い床、ベージュのキッチンカウンター) の写真
デトロイトにあるお手頃価格の中くらいなトランジショナルスタイルのおしゃれなキッチン (アンダーカウンターシンク、シェーカースタイル扉のキャビネット、白いキャビネット、クオーツストーンカウンター、緑のキッチンパネル、ガラスタイルのキッチンパネル、シルバーの調理設備、濃色無垢フローリング、茶色い床、ベージュのキッチンカウンター) の写真
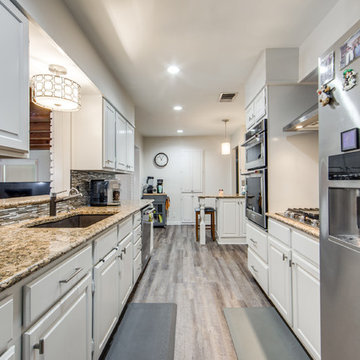
オースティンにあるお手頃価格の小さなミッドセンチュリースタイルのおしゃれなキッチン (ドロップインシンク、インセット扉のキャビネット、白いキャビネット、御影石カウンター、グレーのキッチンパネル、ガラスタイルのキッチンパネル、シルバーの調理設備、クッションフロア、グレーの床、ベージュのキッチンカウンター) の写真
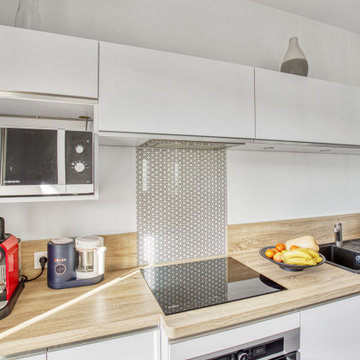
パリにあるお手頃価格の中くらいなモダンスタイルのおしゃれなキッチン (アンダーカウンターシンク、フラットパネル扉のキャビネット、白いキャビネット、ラミネートカウンター、ベージュキッチンパネル、木材のキッチンパネル、パネルと同色の調理設備、セラミックタイルの床、アイランドなし、グレーの床、ベージュのキッチンカウンター) の写真
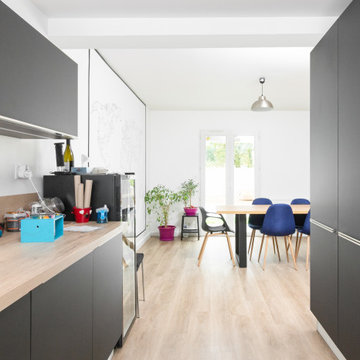
La cuisine de nos clients était une pièce fermée qu'ils ont souhaité ouvrir sur le salon pendant leurs travaux de rénovation de maison. Ils voulaient conserver l'implantation parallèle de leur cuisine d'origine et la rendre plus fonctionnelle en modernisant le mobilier et les équipements. Nous sommes intervenus pendant la rénovation générale de la pièce à vivre. Nos artisans ont déposé entièrement l'ancienne cuisine et ont démoli la cloison de séparation entre la cuisine et la salle à manger. Le plâtrier a refait les murs conservés en posant du placoplâtre hydrofuge puis il s'est chargé de poser un faux-plafond, dans lequel l'électricien a encastré des spots LED. Les conduites d'eau ont été vérifiées et conservées après quelques petits travaux d'étanchéité sur les canalisations d'évacuation des eaux usées. La nouvelle implantation électrique a été installée selon les besoins de nos clients pour alimenter tous leurs appareils électroménagers, en conformité avec la norme NFC 15-100.En revêtement de sol, un parquet stratifié est posé dans la cuisine, en continuité avec la pièce de vie. Notre artisan peintre est ensuite intervenu afin de réaliser des travaux de peinture et les finitions. Nous avons enfin installé tout le mobilier de cuisine avec implantation parallèle. Nos clients ont choisi des portes de placards noires avec un aspect mat granuleux et des poignées en inox design.
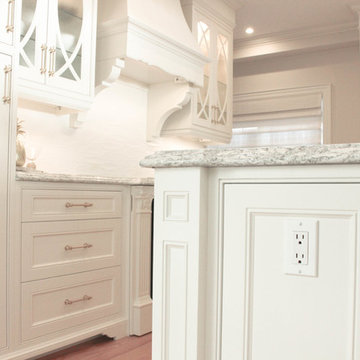
Thorpe Concepts
トロントにある高級な広いトラディショナルスタイルのおしゃれなキッチン (一体型シンク、インセット扉のキャビネット、白いキャビネット、クオーツストーンカウンター、白いキッチンパネル、ガラスタイルのキッチンパネル、シルバーの調理設備、淡色無垢フローリング、ベージュの床、ベージュのキッチンカウンター) の写真
トロントにある高級な広いトラディショナルスタイルのおしゃれなキッチン (一体型シンク、インセット扉のキャビネット、白いキャビネット、クオーツストーンカウンター、白いキッチンパネル、ガラスタイルのキッチンパネル、シルバーの調理設備、淡色無垢フローリング、ベージュの床、ベージュのキッチンカウンター) の写真
白いII型キッチン (ガラスタイルのキッチンパネル、木材のキッチンパネル、ベージュのキッチンカウンター) の写真
1