キッチン (ガラスタイルのキッチンパネル、トラバーチンのキッチンパネル、中間色木目調キャビネット、リノリウムの床) の写真
並び替え:今日の人気順
写真 1〜20 枚目(全 81 枚)

ポートランドにある高級な中くらいなミッドセンチュリースタイルのおしゃれなキッチン (アンダーカウンターシンク、フラットパネル扉のキャビネット、中間色木目調キャビネット、珪岩カウンター、マルチカラーのキッチンパネル、ガラスタイルのキッチンパネル、シルバーの調理設備、リノリウムの床、青い床、白いキッチンカウンター) の写真

Creating a cooking wall where the refrigerator pocket had been helped open the space up and provide a functional place to work. Photo - P.Dilworth
ポートランドにある高級な小さなトランジショナルスタイルのおしゃれなキッチン (アンダーカウンターシンク、フラットパネル扉のキャビネット、中間色木目調キャビネット、緑のキッチンパネル、ガラスタイルのキッチンパネル、シルバーの調理設備、リノリウムの床、珪岩カウンター、アイランドなし、緑の床、白いキッチンカウンター) の写真
ポートランドにある高級な小さなトランジショナルスタイルのおしゃれなキッチン (アンダーカウンターシンク、フラットパネル扉のキャビネット、中間色木目調キャビネット、緑のキッチンパネル、ガラスタイルのキッチンパネル、シルバーの調理設備、リノリウムの床、珪岩カウンター、アイランドなし、緑の床、白いキッチンカウンター) の写真

1925 kitchen remodel. CWP custom Cherry cabinetry. Recycled glass counter tops from Greenfield glass. Marmoleum flooring.
シーダーラピッズにあるラグジュアリーな小さなエクレクティックスタイルのおしゃれなキッチン (アンダーカウンターシンク、フラットパネル扉のキャビネット、中間色木目調キャビネット、再生ガラスカウンター、緑のキッチンパネル、ガラスタイルのキッチンパネル、シルバーの調理設備、リノリウムの床、アイランドなし、黄色い床) の写真
シーダーラピッズにあるラグジュアリーな小さなエクレクティックスタイルのおしゃれなキッチン (アンダーカウンターシンク、フラットパネル扉のキャビネット、中間色木目調キャビネット、再生ガラスカウンター、緑のキッチンパネル、ガラスタイルのキッチンパネル、シルバーの調理設備、リノリウムの床、アイランドなし、黄色い床) の写真
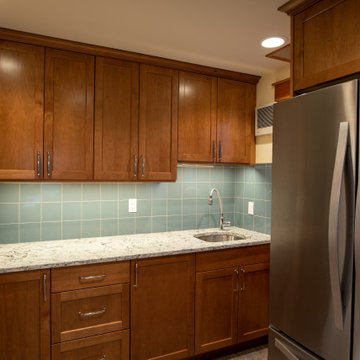
Storage, storage, storage! From family china to dog kibble and many things in between, this combined kitchen/laundry room is certainly not short of storage or counterspace.
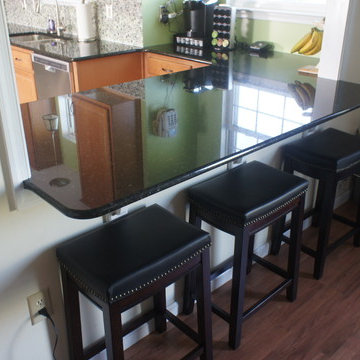
Mr. and Mrs. Daniel Reed in York, PA needed to find a way to add functional space in their kitchen. They had a limited amount of space in their previous kitchen with no room to expand. They also need to stay within their budget. Owner/designer Brandon O'Hanlon designed a way to maximize storage and countertop space and give the Reed's extra space for an eat in option with the addition of a peninsula across their existing pass through. Now, family and friends can join the chef and they have plenty of prep and storage space!
Cabinetry is Armstrong/Echelon Berkshire door style in Maple with Toffee stain. Countertop is Uba Tuba granite. A glass tile mosiac backsplash finishes off the space.
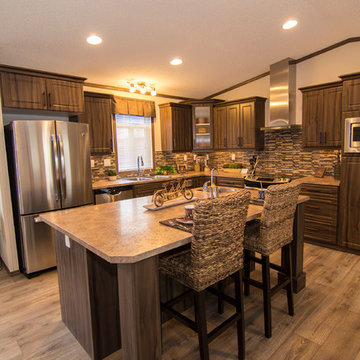
Rustic wood tones throughout this home bring in natural warmth. Walnut PVC raised panel cabinets with Oil Rubbed Bronze door & drawer pulls. Wood look linoleum gives the appearance of the wood floor with half the maintenance.
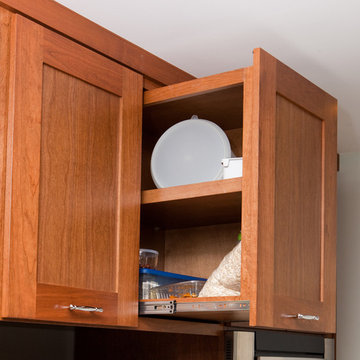
The cabinetry above the refrigerator is design as pull out cabinets. The pull out cabinets are accessible from one side as shown in the image. The cabinets are a custom made shaker style cherry cabinet.
Greenwood Farmhouse kitchen and bathroom remodel by H2D Architecture + Design, www.h2darchitects.com, info@h2darchitects.com. Photos by Chris Watkins Photography.
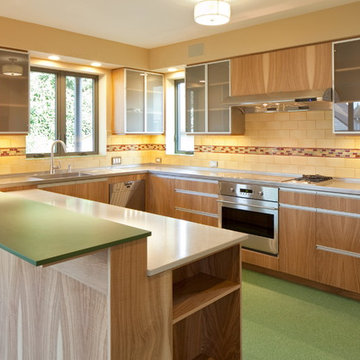
Sally Painter: Photographer
ポートランドにある中くらいなモダンスタイルのおしゃれなキッチン (一体型シンク、フラットパネル扉のキャビネット、中間色木目調キャビネット、クオーツストーンカウンター、マルチカラーのキッチンパネル、ガラスタイルのキッチンパネル、シルバーの調理設備、リノリウムの床、アイランドなし) の写真
ポートランドにある中くらいなモダンスタイルのおしゃれなキッチン (一体型シンク、フラットパネル扉のキャビネット、中間色木目調キャビネット、クオーツストーンカウンター、マルチカラーのキッチンパネル、ガラスタイルのキッチンパネル、シルバーの調理設備、リノリウムの床、アイランドなし) の写真
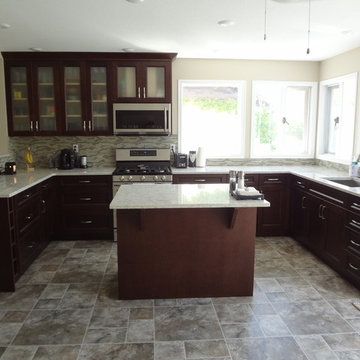
他の地域にある低価格の中くらいなトランジショナルスタイルのおしゃれなキッチン (アンダーカウンターシンク、シェーカースタイル扉のキャビネット、中間色木目調キャビネット、クオーツストーンカウンター、マルチカラーのキッチンパネル、ガラスタイルのキッチンパネル、シルバーの調理設備、リノリウムの床、マルチカラーの床、マルチカラーのキッチンカウンター) の写真
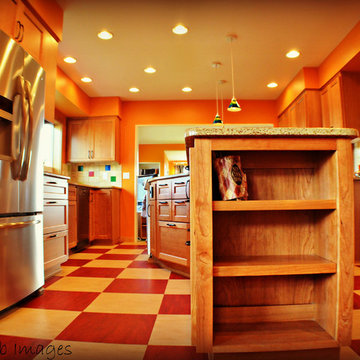
Jan Hubbard Images
他の地域にある広いトラディショナルスタイルのおしゃれなキッチン (アンダーカウンターシンク、シェーカースタイル扉のキャビネット、中間色木目調キャビネット、珪岩カウンター、マルチカラーのキッチンパネル、ガラスタイルのキッチンパネル、シルバーの調理設備、リノリウムの床) の写真
他の地域にある広いトラディショナルスタイルのおしゃれなキッチン (アンダーカウンターシンク、シェーカースタイル扉のキャビネット、中間色木目調キャビネット、珪岩カウンター、マルチカラーのキッチンパネル、ガラスタイルのキッチンパネル、シルバーの調理設備、リノリウムの床) の写真
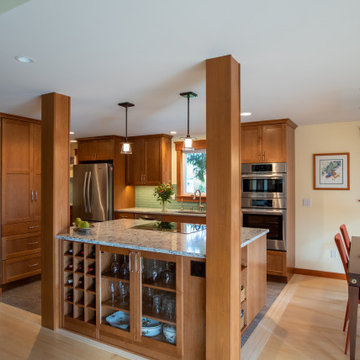
The kitchen island is anchored by two structural posts and twice the depth of the original providing more storage and work space. The island is also home to a phone charging station, family crystal, wine storage, pot & pan storage, spices and down draft ventilation.
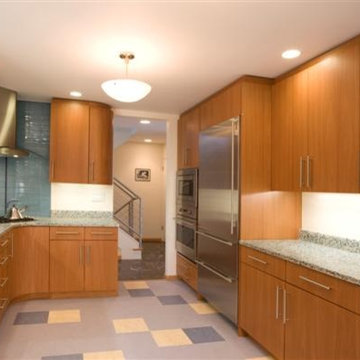
サンフランシスコにある高級な広いコンテンポラリースタイルのおしゃれなキッチン (アンダーカウンターシンク、シェーカースタイル扉のキャビネット、中間色木目調キャビネット、再生ガラスカウンター、マルチカラーのキッチンパネル、ガラスタイルのキッチンパネル、シルバーの調理設備、リノリウムの床) の写真
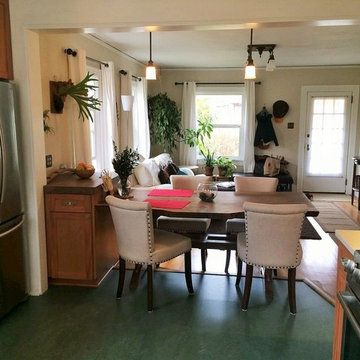
The view to the front door from the newly remodeled kitchen shows just how tiny the space is, but how open and functional it has become. Photo - P.Dilworth
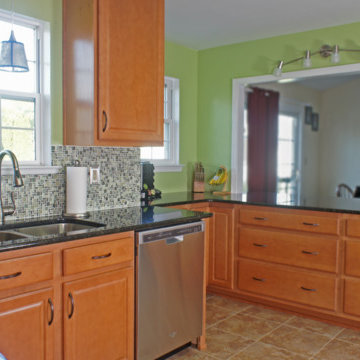
Mr. and Mrs. Daniel Reed in York, PA needed to find a way to add functional space in their kitchen. They had a limited amount of space in their previous kitchen with no room to expand. They also need to stay within their budget. Owner/designer Brandon O'Hanlon designed a way to maximize storage and countertop space and give the Reed's extra space for an eat in option with the addition of a peninsula across their existing pass through. Now, family and friends can join the chef and they have plenty of prep and storage space!
Cabinetry is Armstrong/Echelon Berkshire door style in Maple with Toffee stain. Countertop is Uba Tuba granite. A glass tile mosiac backsplash finishes off the space.
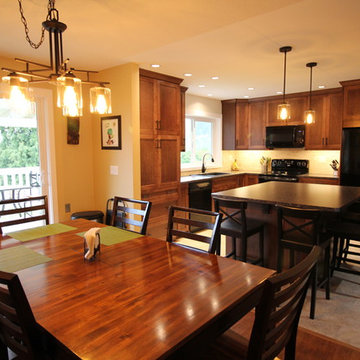
バンクーバーにあるトラディショナルスタイルのおしゃれなキッチン (アンダーカウンターシンク、シェーカースタイル扉のキャビネット、中間色木目調キャビネット、ラミネートカウンター、トラバーチンのキッチンパネル、黒い調理設備、リノリウムの床) の写真
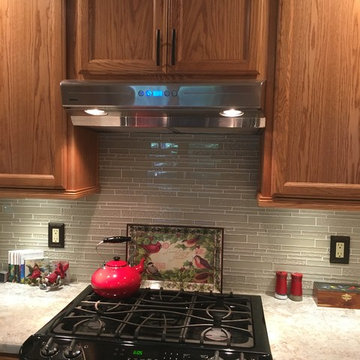
Andy Cronin
他の地域にあるお手頃価格の中くらいなトラディショナルスタイルのおしゃれなキッチン (落し込みパネル扉のキャビネット、中間色木目調キャビネット、ラミネートカウンター、グレーのキッチンパネル、ガラスタイルのキッチンパネル、シルバーの調理設備、リノリウムの床、アイランドなし、茶色い床、ベージュのキッチンカウンター) の写真
他の地域にあるお手頃価格の中くらいなトラディショナルスタイルのおしゃれなキッチン (落し込みパネル扉のキャビネット、中間色木目調キャビネット、ラミネートカウンター、グレーのキッチンパネル、ガラスタイルのキッチンパネル、シルバーの調理設備、リノリウムの床、アイランドなし、茶色い床、ベージュのキッチンカウンター) の写真
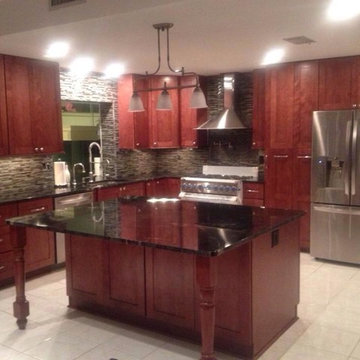
タンパにある高級な中くらいなトラディショナルスタイルのおしゃれなキッチン (落し込みパネル扉のキャビネット、中間色木目調キャビネット、御影石カウンター、グレーのキッチンパネル、ガラスタイルのキッチンパネル、シルバーの調理設備、リノリウムの床、アンダーカウンターシンク、ベージュの床) の写真
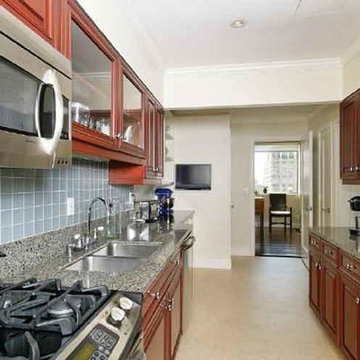
Headed by Anita Kassel, Kassel Interiors is a full service interior design firm active in the greater New York metro area; but the real story is that we put the design cliches aside and get down to what really matters: your goals and aspirations for your space.
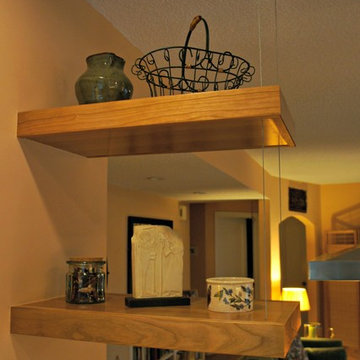
ローリーにあるトラディショナルスタイルのおしゃれなキッチン (アンダーカウンターシンク、シェーカースタイル扉のキャビネット、中間色木目調キャビネット、クオーツストーンカウンター、メタリックのキッチンパネル、ガラスタイルのキッチンパネル、シルバーの調理設備、リノリウムの床) の写真
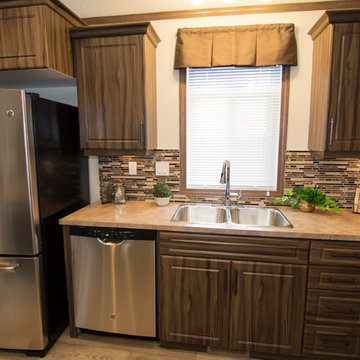
Rustic wood tones throughout this home bring in natural warmth. Walnut PVC raised panel cabinets with Oil Rubbed Bronze door & drawer pulls. Wood look linoleum gives the appearance of the wood floor with half the maintenance.
キッチン (ガラスタイルのキッチンパネル、トラバーチンのキッチンパネル、中間色木目調キャビネット、リノリウムの床) の写真
1