低価格のオレンジのキッチン (ガラスタイルのキッチンパネル、トラバーチンのキッチンパネル) の写真
絞り込み:
資材コスト
並び替え:今日の人気順
写真 1〜20 枚目(全 20 枚)
1/5

Client is a young professional who wanted to brighten her kitchen and make unique elements that reflects her style. KTID suggested lowering the bar height counter, creating a rustic vs elegant style using reclaimed wood, glass backsplash and quartz waterfall countertop. KTID changed paint color to a darker shade of blue. The pantry was enlarged by removing the wall between the pantry and the refrigerator and putting in a pantry cabinet with roll-out shelves.
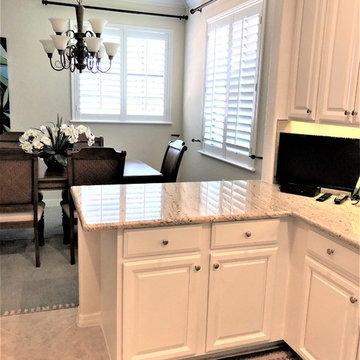
Heritage Bay project in Naples Florida: We removed the dining room wall to make an more open kitchen plan. We cut the wall down to the same dimensions as the other side of the kitchen to keep the kitchen symmetrical. Added new Granite tops, a Beige Glass Bask splash and a new sink. The client elected to have a painting contractor paint the cabinets white.
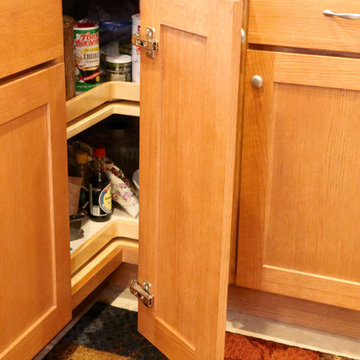
ミネアポリスにある低価格の中くらいなおしゃれなキッチン (一体型シンク、シェーカースタイル扉のキャビネット、中間色木目調キャビネット、珪岩カウンター、ベージュキッチンパネル、ガラスタイルのキッチンパネル、白い調理設備) の写真
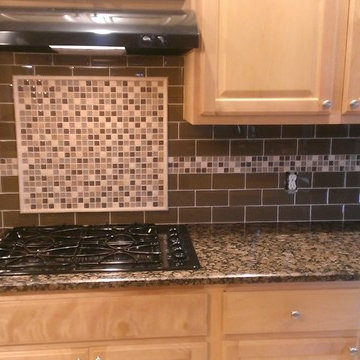
Custom Surface Solutions (www.css-tile.com) - Owner Craig Thompson (512) 430-1215. This project shows a kitchen backsplash with Shaw brown glass subway 3" x 6" tile and mosaic mix of glass, travertine and marble 5/8" tile.
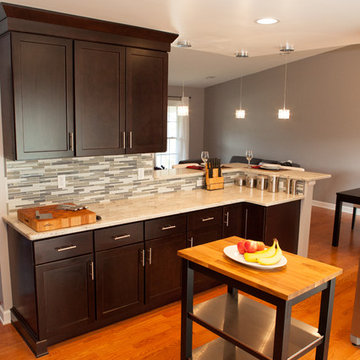
Like most homes built in the 1980’s this combined entry, living room, eating area, and kitchen were completely compartmentalized with walls. They loved the idea of opening up the spaces to accommodate more of a great room feeling. Advance Design accomplished this by opening up the corner of the kitchen to not only make the space flow, but to let light into the dark eating nook and living room.
Working on a budget, opening up the space and installing new hardwood flooring was a priority, so a more expansive kitchen had to be economical. Wanting a clean, contemporary feel; tall espresso shaker cabinets replaced old soffits, and River White granite made an impressive and clean lined contrast. A drywall pantry was replaced with an efficient roll out pantry, and stylish long stainless steel pulls tie the whole look together.
Photo Credits- Joe Nowak
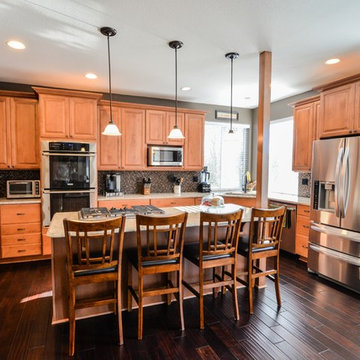
Chris Nascimento
ポートランドにある低価格の中くらいなトラディショナルスタイルのおしゃれなキッチン (アンダーカウンターシンク、レイズドパネル扉のキャビネット、中間色木目調キャビネット、御影石カウンター、茶色いキッチンパネル、ガラスタイルのキッチンパネル、シルバーの調理設備、濃色無垢フローリング) の写真
ポートランドにある低価格の中くらいなトラディショナルスタイルのおしゃれなキッチン (アンダーカウンターシンク、レイズドパネル扉のキャビネット、中間色木目調キャビネット、御影石カウンター、茶色いキッチンパネル、ガラスタイルのキッチンパネル、シルバーの調理設備、濃色無垢フローリング) の写真
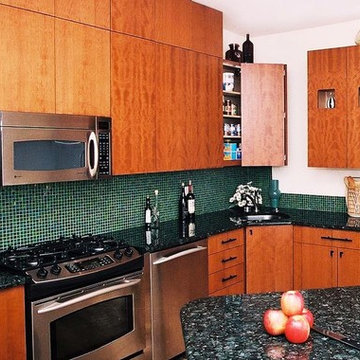
Four doors with square cut outs play off the adjacent wall of full height double stacked flat panel cherry cabinets. The corner cabinet has a bi-fold door for easier access. The four cut outs are located with the bottom of the square at the mid pint of the door. This is the same place as the eye is on a face. Golden proportions guide the size and placement of these squares. When the first cabinet was installed it looked as though we were being watched by the "eyes" of the cabinet. The openings don't even have glass for a more intimate relationship with the displayed objects. Behind the double doors on the right is a washing machine. A luxury in this New York City apartment.
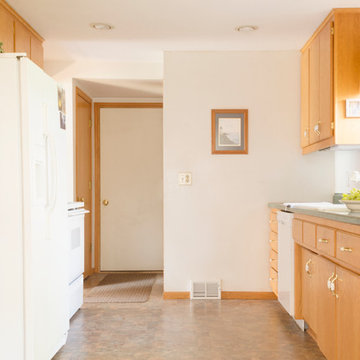
Pauline Froehlig Photography
ミネアポリスにある低価格の小さなトラディショナルスタイルのおしゃれなキッチン (ダブルシンク、フラットパネル扉のキャビネット、淡色木目調キャビネット、ラミネートカウンター、白いキッチンパネル、ガラスタイルのキッチンパネル、白い調理設備、リノリウムの床、アイランドなし) の写真
ミネアポリスにある低価格の小さなトラディショナルスタイルのおしゃれなキッチン (ダブルシンク、フラットパネル扉のキャビネット、淡色木目調キャビネット、ラミネートカウンター、白いキッチンパネル、ガラスタイルのキッチンパネル、白い調理設備、リノリウムの床、アイランドなし) の写真
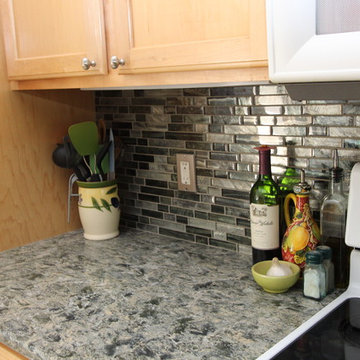
Contractor: Doug Pellegrom Big Lake Tile and Wood
Photography: Alea Paul
グランドラピッズにある低価格の中くらいなトラディショナルスタイルのおしゃれなキッチン (アンダーカウンターシンク、淡色木目調キャビネット、クオーツストーンカウンター、緑のキッチンパネル、ガラスタイルのキッチンパネル、白い調理設備、リノリウムの床、落し込みパネル扉のキャビネット) の写真
グランドラピッズにある低価格の中くらいなトラディショナルスタイルのおしゃれなキッチン (アンダーカウンターシンク、淡色木目調キャビネット、クオーツストーンカウンター、緑のキッチンパネル、ガラスタイルのキッチンパネル、白い調理設備、リノリウムの床、落し込みパネル扉のキャビネット) の写真
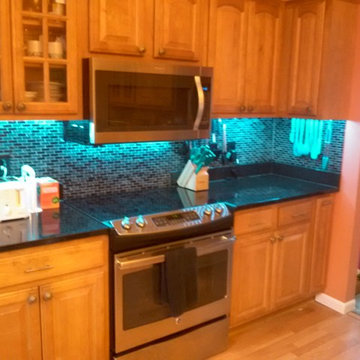
Centerline designed and installed the new backsplash tile and countertops in this traditional kitchen with wood cabinets to help update the look and improve the workspace for the homeowner. Be sure to match your accessories -- we special-ordered black electrical outlets and matching covers. Homeowner runs this changing light feature to highlight their turquoise countertop appliances, and the photo above is on "blue."
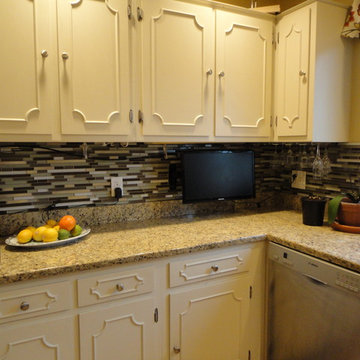
ルイビルにある低価格の小さなエクレクティックスタイルのおしゃれなキッチン (アンダーカウンターシンク、落し込みパネル扉のキャビネット、白いキャビネット、御影石カウンター、緑のキッチンパネル、ガラスタイルのキッチンパネル、シルバーの調理設備、無垢フローリング) の写真
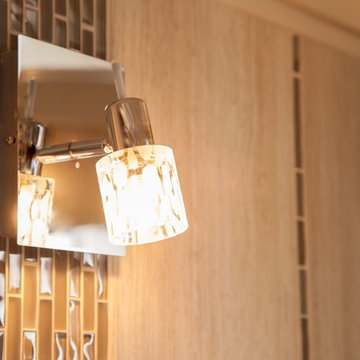
Roger Scheck
Kitchen, pantry and laundry space featured on House Hunters Renovation
Before and After
ロサンゼルスにある低価格の中くらいなコンテンポラリースタイルのおしゃれなキッチン (アンダーカウンターシンク、フラットパネル扉のキャビネット、グレーのキャビネット、珪岩カウンター、ベージュキッチンパネル、ガラスタイルのキッチンパネル、シルバーの調理設備) の写真
ロサンゼルスにある低価格の中くらいなコンテンポラリースタイルのおしゃれなキッチン (アンダーカウンターシンク、フラットパネル扉のキャビネット、グレーのキャビネット、珪岩カウンター、ベージュキッチンパネル、ガラスタイルのキッチンパネル、シルバーの調理設備) の写真
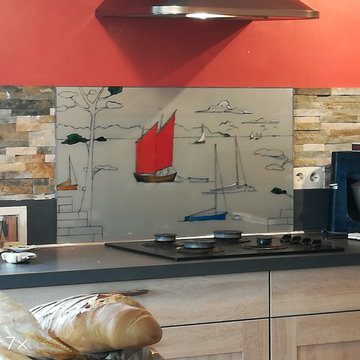
Un décor de crédence en verre et de certains panneaux de la cuisine. Elle prend vie et transporte ses propriétaires dans un lieu qui leur est cher. Décors inspirés par leurs photos personnelles.
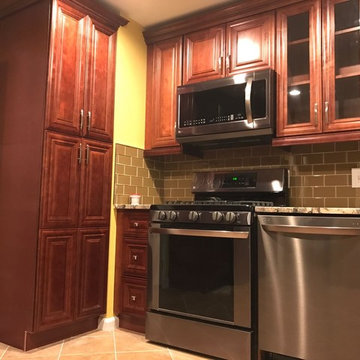
ワシントンD.C.にある低価格の中くらいなトラディショナルスタイルのおしゃれなキッチン (アンダーカウンターシンク、落し込みパネル扉のキャビネット、赤いキャビネット、御影石カウンター、茶色いキッチンパネル、ガラスタイルのキッチンパネル、シルバーの調理設備、セメントタイルの床、ベージュの床、茶色いキッチンカウンター) の写真
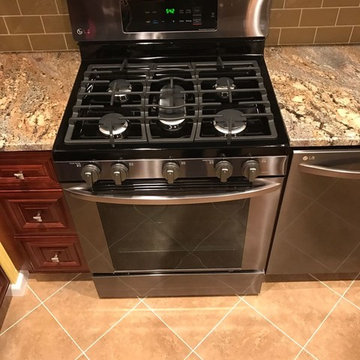
ワシントンD.C.にある低価格の中くらいなトラディショナルスタイルのおしゃれなキッチン (アンダーカウンターシンク、落し込みパネル扉のキャビネット、赤いキャビネット、御影石カウンター、茶色いキッチンパネル、ガラスタイルのキッチンパネル、シルバーの調理設備、セメントタイルの床、ベージュの床、茶色いキッチンカウンター) の写真
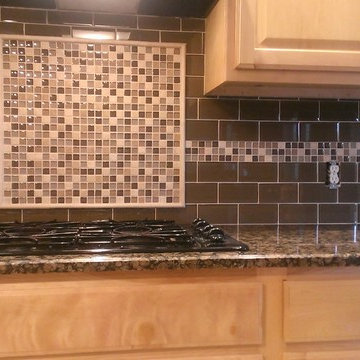
Custom Surface Solutions (www.css-tile.com) - Owner Craig Thompson (512) 430-1215. This project shows a kitchen backsplash with Shaw brown glass subway 3" x 6" tile and mosaic mix of glass, travertine and marble 5/8" tile.
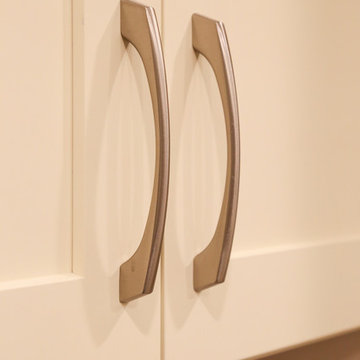
ミネアポリスにある低価格の小さなトランジショナルスタイルのおしゃれなキッチン (一体型シンク、シェーカースタイル扉のキャビネット、白いキャビネット、ラミネートカウンター、ベージュキッチンパネル、ガラスタイルのキッチンパネル、シルバーの調理設備、クッションフロア、アイランドなし) の写真
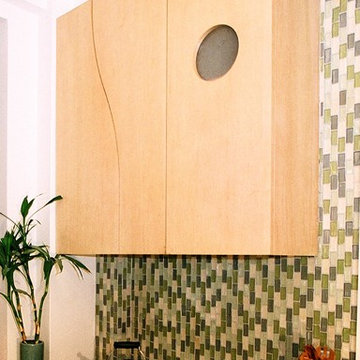
The swerve and circle are metaphores for steam and bubbles rising over the stove. The placement of the circle is as the eye is on a face, where the bottom is at the mid-point of the door height. the sweve changes direction at the same location. The 1"x 2" glass tiles are vertical to accentual the height of the room.
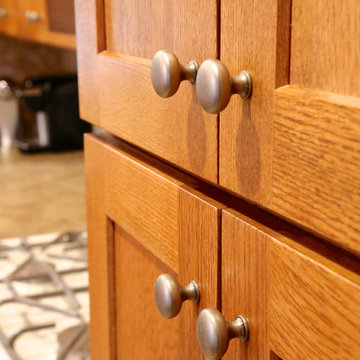
ミネアポリスにある低価格の中くらいなおしゃれなキッチン (一体型シンク、シェーカースタイル扉のキャビネット、中間色木目調キャビネット、珪岩カウンター、ベージュキッチンパネル、ガラスタイルのキッチンパネル、白い調理設備) の写真
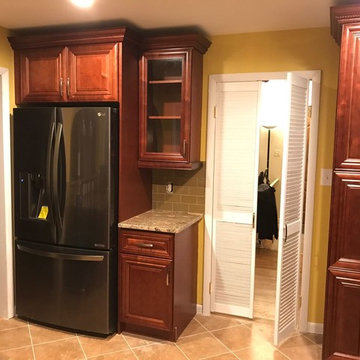
ワシントンD.C.にある低価格の中くらいなトラディショナルスタイルのおしゃれなキッチン (アンダーカウンターシンク、落し込みパネル扉のキャビネット、赤いキャビネット、御影石カウンター、茶色いキッチンパネル、ガラスタイルのキッチンパネル、シルバーの調理設備、セメントタイルの床、ベージュの床、茶色いキッチンカウンター) の写真
低価格のオレンジのキッチン (ガラスタイルのキッチンパネル、トラバーチンのキッチンパネル) の写真
1