キッチン (ガラスタイルのキッチンパネル、テラコッタタイルのキッチンパネル、コンクリートカウンター、御影石カウンター、タイルカウンター) の写真
絞り込み:
資材コスト
並び替え:今日の人気順
写真 1〜20 枚目(全 32,002 枚)

Engage Photo & Video
ポートランドにあるお手頃価格の中くらいなコンテンポラリースタイルのおしゃれなキッチン (アンダーカウンターシンク、落し込みパネル扉のキャビネット、中間色木目調キャビネット、御影石カウンター、ベージュキッチンパネル、ガラスタイルのキッチンパネル、シルバーの調理設備、無垢フローリング) の写真
ポートランドにあるお手頃価格の中くらいなコンテンポラリースタイルのおしゃれなキッチン (アンダーカウンターシンク、落し込みパネル扉のキャビネット、中間色木目調キャビネット、御影石カウンター、ベージュキッチンパネル、ガラスタイルのキッチンパネル、シルバーの調理設備、無垢フローリング) の写真
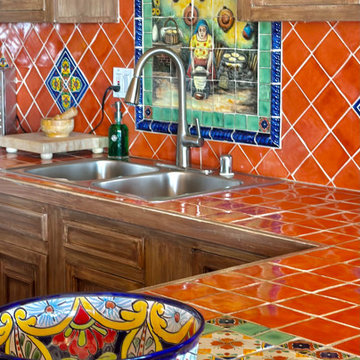
The dining / living room of this vacation rental has a lovely collection of vintage Fausto Palanco Furniture with new updated hand gilded gold linen pillows from Rob Shaw and Stroheim upholstery with original art and decorative accessories collected throughout our travels through Mexico.

TEAM
Architect: LDa Architecture & Interiors
Interior Design: Kennerknecht Design Group
Builder: JJ Delaney, Inc.
Landscape Architect: Horiuchi Solien Landscape Architects
Photographer: Sean Litchfield Photography

This kitchen was once half the size it is now and had dark panels throughout. By taking the space from the adjacent Utility Room and expanding towards the back yard, we were able to increase the size allowing for more storage, flow, and enjoyment. We also added on a new Utility Room behind that pocket door you see.
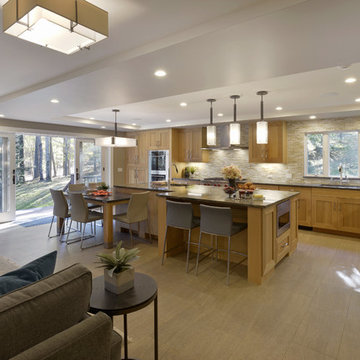
The new flow around the kitchen works for this busy family of five, and mom and dad always have a clear view of the family room. Natural elements are incorporated in a fresh transitional style in details such as quarter sawn white oak cabinetry with mitered cabinet doors. An abundance of creative storage makes preparation and cooking easy for mom who loves to bake. In lieu of a traditional set of table and chairs, the dining table is connected to the end of the large island, which also places it in a nice sunny spot in close proximity to the doors leading to the deck. Additional counter seating is included with complimentary furniture. The island is highlighted with a fantastic slab of natural stone, adding contrast and a little drama while perfectly complimenting the other materials in the space. Stainless steel appliances and hardware keep it modern while a pretty glass mosaic backsplash adds depth and texture.
Photo: Peter Krupenye
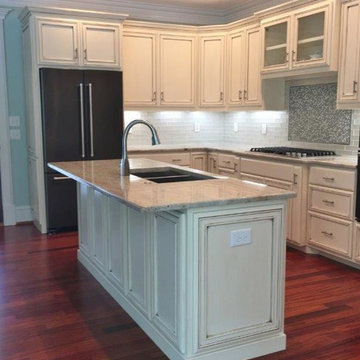
Beautifully crafted White glazed cabinets. Astoria Granite countertops with Glass Tile with mosaic insert over stove top.
Black Stainless appliances paired with African Mahogany floors. Lastly, we repainted and reupholstered the Chairs and Barstools.

This 1960s split-level home desperately needed a change - not bigger space, just better. We removed the walls between the kitchen, living, and dining rooms to create a large open concept space that still allows a clear definition of space, while offering sight lines between spaces and functions. Homeowners preferred an open U-shape kitchen rather than an island to keep kids out of the cooking area during meal-prep, while offering easy access to the refrigerator and pantry. Green glass tile, granite countertops, shaker cabinets, and rustic reclaimed wood accents highlight the unique character of the home and family. The mix of farmhouse, contemporary and industrial styles make this house their ideal home.
Outside, new lap siding with white trim, and an accent of shake shingles under the gable. The new red door provides a much needed pop of color. Landscaping was updated with a new brick paver and stone front stoop, walk, and landscaping wall.
Project Photography by Kmiecik Imagery.

Matthew Niemann Photography
www.matthewniemann.com
オースティンにある高級な広いトランジショナルスタイルのおしゃれなキッチン (フラットパネル扉のキャビネット、茶色いキャビネット、御影石カウンター、グレーのキッチンパネル、ガラスタイルのキッチンパネル、シルバーの調理設備、エプロンフロントシンク、濃色無垢フローリング) の写真
オースティンにある高級な広いトランジショナルスタイルのおしゃれなキッチン (フラットパネル扉のキャビネット、茶色いキャビネット、御影石カウンター、グレーのキッチンパネル、ガラスタイルのキッチンパネル、シルバーの調理設備、エプロンフロントシンク、濃色無垢フローリング) の写真
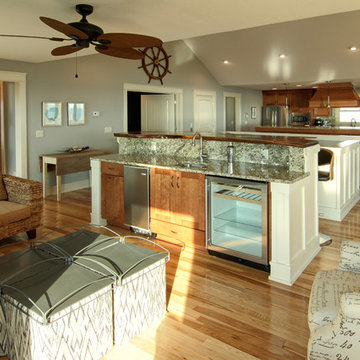
他の地域にある高級な広いビーチスタイルのおしゃれなキッチン (アンダーカウンターシンク、シェーカースタイル扉のキャビネット、中間色木目調キャビネット、御影石カウンター、グレーのキッチンパネル、ガラスタイルのキッチンパネル、シルバーの調理設備、無垢フローリング) の写真
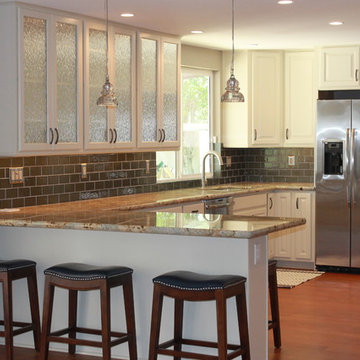
Kristi Adams
フェニックスにある高級な中くらいなトランジショナルスタイルのおしゃれなキッチン (アンダーカウンターシンク、レイズドパネル扉のキャビネット、白いキャビネット、御影石カウンター、緑のキッチンパネル、ガラスタイルのキッチンパネル、シルバーの調理設備、濃色無垢フローリング、茶色い床) の写真
フェニックスにある高級な中くらいなトランジショナルスタイルのおしゃれなキッチン (アンダーカウンターシンク、レイズドパネル扉のキャビネット、白いキャビネット、御影石カウンター、緑のキッチンパネル、ガラスタイルのキッチンパネル、シルバーの調理設備、濃色無垢フローリング、茶色い床) の写真
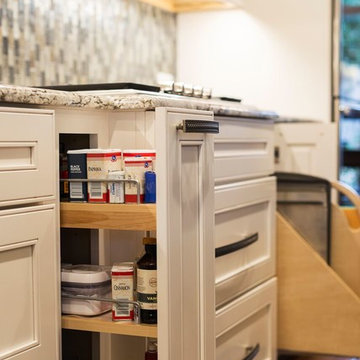
Wellborn Premier Cabinets in Maple with the Sonoma Door Style Painted in Glacier Pewter Finish with the Island in the Bleu Bronze Finish. All Doors Have the Soft Close Hinges. All Drawers are 3'4" Solid Hardwood, Dovetail Construction, in a Natural Finish with Full Extension Drawer Slides Featuring Soft Close.
Backslash Tribute by Oceanside Glass Tile in a 1x2 Swagger Blend Silver.
Granite Countertops are IMC Flower Extra Polished and Solera TruGranite SIlver.
Sink Faucet is a Arbor with Motion-Sense, Spot Resist Stainless, One-Handle/Pulldown Kitchen Faucet.
Kitchen Comes With All Top Grade GE Stainless Steel Appliances.
Flooring Provided by Pro Source Bella Cera Verona Hickory Wood Floor.
Lighting Includes Recessed Lighting and Satin Nickel Pendant Lights in Mini-Rock Candy Style.
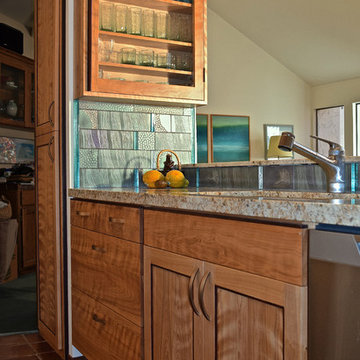
Soft blue tones in the backsplash are echoed in the glassware, artwork and carpeting.
サンフランシスコにあるお手頃価格の中くらいなトラディショナルスタイルのおしゃれなキッチン (御影石カウンター、青いキッチンパネル、シルバーの調理設備、セラミックタイルの床、アンダーカウンターシンク、フラットパネル扉のキャビネット、中間色木目調キャビネット、ガラスタイルのキッチンパネル) の写真
サンフランシスコにあるお手頃価格の中くらいなトラディショナルスタイルのおしゃれなキッチン (御影石カウンター、青いキッチンパネル、シルバーの調理設備、セラミックタイルの床、アンダーカウンターシンク、フラットパネル扉のキャビネット、中間色木目調キャビネット、ガラスタイルのキッチンパネル) の写真
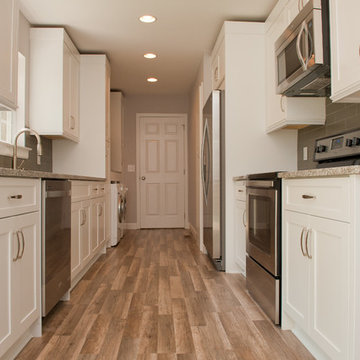
Kitchen after
シャーロットにある低価格の中くらいなコンテンポラリースタイルのおしゃれなキッチン (アンダーカウンターシンク、レイズドパネル扉のキャビネット、白いキャビネット、御影石カウンター、グレーのキッチンパネル、ガラスタイルのキッチンパネル、シルバーの調理設備、無垢フローリング、アイランドなし) の写真
シャーロットにある低価格の中くらいなコンテンポラリースタイルのおしゃれなキッチン (アンダーカウンターシンク、レイズドパネル扉のキャビネット、白いキャビネット、御影石カウンター、グレーのキッチンパネル、ガラスタイルのキッチンパネル、シルバーの調理設備、無垢フローリング、アイランドなし) の写真
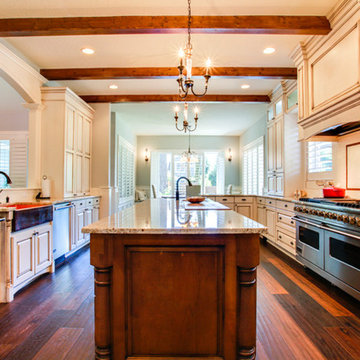
ポートランドにあるラグジュアリーな巨大なトランジショナルスタイルのおしゃれなキッチン (エプロンフロントシンク、レイズドパネル扉のキャビネット、ベージュのキャビネット、御影石カウンター、ベージュキッチンパネル、ガラスタイルのキッチンパネル、シルバーの調理設備、濃色無垢フローリング、茶色い床) の写真
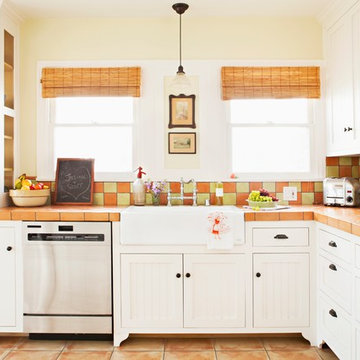
Bret Gum for Cottages and Bungalows
ロサンゼルスにある中くらいなシャビーシック調のおしゃれなキッチン (インセット扉のキャビネット、白いキャビネット、エプロンフロントシンク、タイルカウンター、テラコッタタイルのキッチンパネル、シルバーの調理設備、テラコッタタイルの床、マルチカラーのキッチンパネル) の写真
ロサンゼルスにある中くらいなシャビーシック調のおしゃれなキッチン (インセット扉のキャビネット、白いキャビネット、エプロンフロントシンク、タイルカウンター、テラコッタタイルのキッチンパネル、シルバーの調理設備、テラコッタタイルの床、マルチカラーのキッチンパネル) の写真
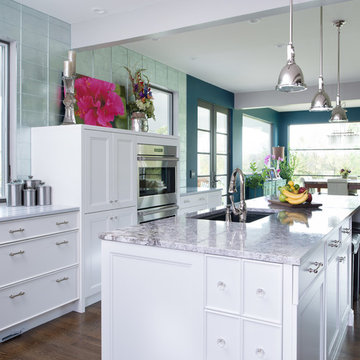
Matt Kocourek
カンザスシティにあるラグジュアリーな中くらいなトランジショナルスタイルのおしゃれなキッチン (落し込みパネル扉のキャビネット、白いキャビネット、アンダーカウンターシンク、御影石カウンター、メタリックのキッチンパネル、ガラスタイルのキッチンパネル、シルバーの調理設備、無垢フローリング) の写真
カンザスシティにあるラグジュアリーな中くらいなトランジショナルスタイルのおしゃれなキッチン (落し込みパネル扉のキャビネット、白いキャビネット、アンダーカウンターシンク、御影石カウンター、メタリックのキッチンパネル、ガラスタイルのキッチンパネル、シルバーの調理設備、無垢フローリング) の写真
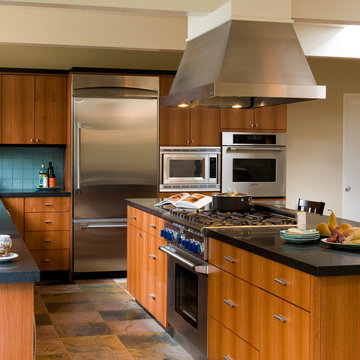
Bill Enos
サンフランシスコにある高級な広いトランジショナルスタイルのおしゃれなキッチン (アンダーカウンターシンク、フラットパネル扉のキャビネット、中間色木目調キャビネット、御影石カウンター、青いキッチンパネル、ガラスタイルのキッチンパネル、シルバーの調理設備、スレートの床) の写真
サンフランシスコにある高級な広いトランジショナルスタイルのおしゃれなキッチン (アンダーカウンターシンク、フラットパネル扉のキャビネット、中間色木目調キャビネット、御影石カウンター、青いキッチンパネル、ガラスタイルのキッチンパネル、シルバーの調理設備、スレートの床) の写真
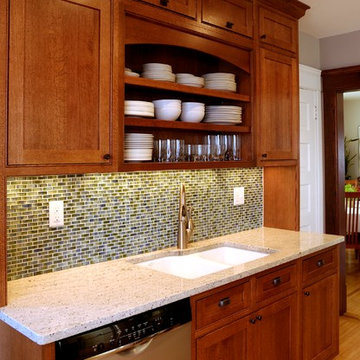
ミネアポリスにある中くらいなトラディショナルスタイルのおしゃれな独立型キッチン (アンダーカウンターシンク、インセット扉のキャビネット、中間色木目調キャビネット、御影石カウンター、青いキッチンパネル、ガラスタイルのキッチンパネル、シルバーの調理設備、淡色無垢フローリング、アイランドなし) の写真
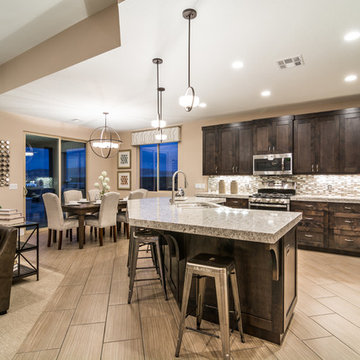
This is our current model for our community, Riverside Cliffs. This community is located along the tranquil Virgin River. This unique home gets better and better as you pass through the private front patio and into a gorgeous circular entry. The study conveniently located off the entry can also be used as a fourth bedroom. You will enjoy the bathroom accessible to both the study and another bedroom. A large walk-in closet is located inside the master bathroom. The great room, dining and kitchen area is perfect for family gathering. This home is beautiful inside and out.
Jeremiah Barber
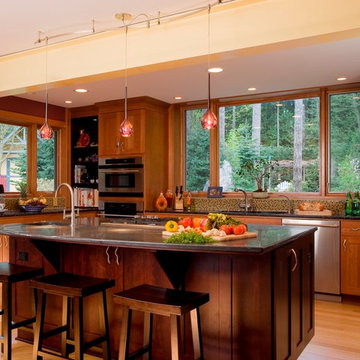
Large glass areas on 3 sides allows north light to filter through private lot to 3 dedicated workspaces. 2-tone cabinetry sets off island and open shelving left of ovens.
キッチン (ガラスタイルのキッチンパネル、テラコッタタイルのキッチンパネル、コンクリートカウンター、御影石カウンター、タイルカウンター) の写真
1