キッチン (ガラスタイルのキッチンパネル、石スラブのキッチンパネル、木材カウンター、無垢フローリング) の写真
絞り込み:
資材コスト
並び替え:今日の人気順
写真 1〜20 枚目(全 488 枚)
1/5

ハンブルクにある巨大なコンテンポラリースタイルのおしゃれなキッチン (フラットパネル扉のキャビネット、グレーのキャビネット、木材カウンター、ガラスタイルのキッチンパネル、無垢フローリング、一体型シンク) の写真
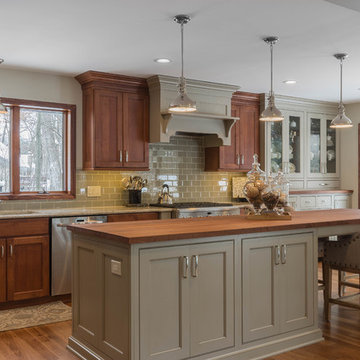
デトロイトにある高級な広いトラディショナルスタイルのおしゃれなキッチン (アンダーカウンターシンク、シェーカースタイル扉のキャビネット、緑のキャビネット、木材カウンター、緑のキッチンパネル、ガラスタイルのキッチンパネル、シルバーの調理設備、無垢フローリング、茶色い床) の写真

パースにある中くらいなカントリー風のおしゃれなキッチン (フラットパネル扉のキャビネット、白いキャビネット、ガラスタイルのキッチンパネル、無垢フローリング、茶色い床、白いキッチンカウンター、ダブルシンク、木材カウンター、白いキッチンパネル) の写真
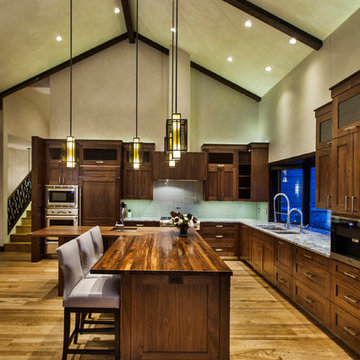
デンバーにある高級な広いラスティックスタイルのおしゃれなキッチン (アンダーカウンターシンク、シェーカースタイル扉のキャビネット、中間色木目調キャビネット、木材カウンター、グレーのキッチンパネル、ガラスタイルのキッチンパネル、シルバーの調理設備、無垢フローリング、茶色い床) の写真

デンバーにある中くらいなトランジショナルスタイルのおしゃれなキッチン (エプロンフロントシンク、フラットパネル扉のキャビネット、緑のキャビネット、木材カウンター、緑のキッチンパネル、ガラスタイルのキッチンパネル、カラー調理設備、無垢フローリング、茶色い床、茶色いキッチンカウンター、表し梁) の写真
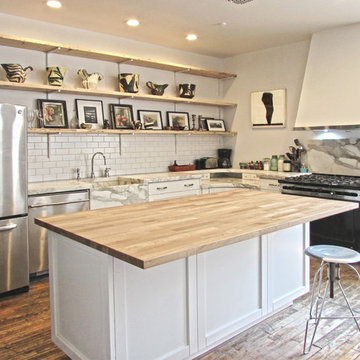
Brendan McCarthy
ニューヨークにあるトランジショナルスタイルのおしゃれなキッチン (エプロンフロントシンク、オープンシェルフ、白いキャビネット、木材カウンター、グレーのキッチンパネル、石スラブのキッチンパネル、シルバーの調理設備、無垢フローリング、ベージュの床) の写真
ニューヨークにあるトランジショナルスタイルのおしゃれなキッチン (エプロンフロントシンク、オープンシェルフ、白いキャビネット、木材カウンター、グレーのキッチンパネル、石スラブのキッチンパネル、シルバーの調理設備、無垢フローリング、ベージュの床) の写真
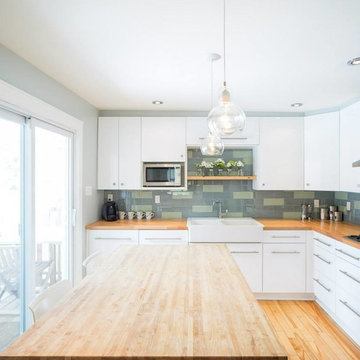
JVL Photography
オタワにあるお手頃価格の小さなモダンスタイルのおしゃれなキッチン (エプロンフロントシンク、フラットパネル扉のキャビネット、白いキャビネット、木材カウンター、青いキッチンパネル、ガラスタイルのキッチンパネル、シルバーの調理設備、無垢フローリング) の写真
オタワにあるお手頃価格の小さなモダンスタイルのおしゃれなキッチン (エプロンフロントシンク、フラットパネル扉のキャビネット、白いキャビネット、木材カウンター、青いキッチンパネル、ガラスタイルのキッチンパネル、シルバーの調理設備、無垢フローリング) の写真
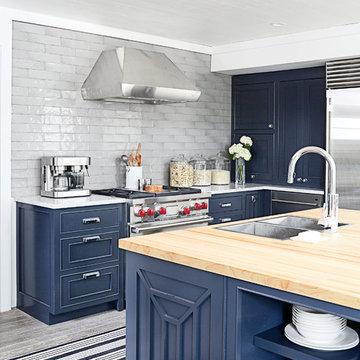
“Courtesy Coastal Living, a division of Time Inc. Lifestyle Group, photograph by Tria Giovan and Jean Allsopp. COASTAL LIVING is a registered trademark of Time Inc. Lifestyle Group and is used with permission.”
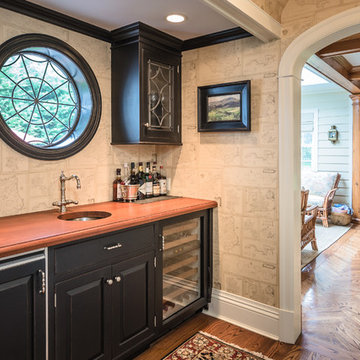
Traditional serving area with a small sink and minibar complete with a wine fridge built in to the cabinets.
ニューヨークにある高級な中くらいなトラディショナルスタイルのおしゃれなキッチン (ドロップインシンク、レイズドパネル扉のキャビネット、青いキャビネット、木材カウンター、無垢フローリング、マルチカラーのキッチンパネル、石スラブのキッチンパネル、シルバーの調理設備、茶色い床) の写真
ニューヨークにある高級な中くらいなトラディショナルスタイルのおしゃれなキッチン (ドロップインシンク、レイズドパネル扉のキャビネット、青いキャビネット、木材カウンター、無垢フローリング、マルチカラーのキッチンパネル、石スラブのキッチンパネル、シルバーの調理設備、茶色い床) の写真
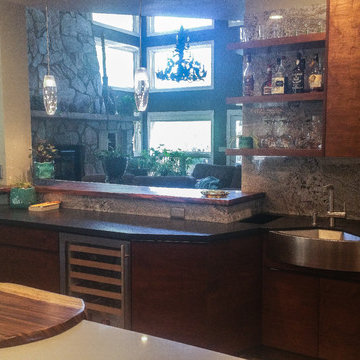
This functional bar even has a built in ice bucket for chilled beverages.
フェニックスにある高級な広いコンテンポラリースタイルのおしゃれなキッチン (エプロンフロントシンク、フラットパネル扉のキャビネット、中間色木目調キャビネット、グレーのキッチンパネル、石スラブのキッチンパネル、パネルと同色の調理設備、無垢フローリング、木材カウンター) の写真
フェニックスにある高級な広いコンテンポラリースタイルのおしゃれなキッチン (エプロンフロントシンク、フラットパネル扉のキャビネット、中間色木目調キャビネット、グレーのキッチンパネル、石スラブのキッチンパネル、パネルと同色の調理設備、無垢フローリング、木材カウンター) の写真
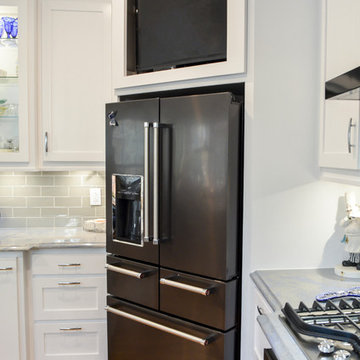
This open concept had everything everyone asks for such as an open plan with connection to the Family room, an island, wall ovens, etc. However, all of these great features were poorly arranged and inhibited the use of the space.
By redesigning the layout, we were able to keep all existing walls in place and provide a new and improved layout that the homeowner loves.
The full size refrigerator was relocated to the corner, a range replaced the cooktop & wall ovens which were not efficient in the limited space, and a three-segment island replaced the existing two-tired island. The new island provides more seating, additional workspace and most importantly, improved flow.
Cabinetry was replaced with white shaker style cabinets that extend to the ceiling. A TV was built-in above the 5-door refrigerator, a new chimney style hood and glass front cabinet were carefully positioned to create balance. The island was painted a blue-grey color and topped with a warm, elegant wood top. Cabinets lining the walls are topped with blue-grey granite and have a coordinating glass tile backsplash. Dark stainless steel appliances provide the right amount of contrast. New lighting and refreshed floors finish off the space.
The inefficient pantry closet was replaced with a new built-in pantry cabinet with pull-out tray shelves and deep drawers.
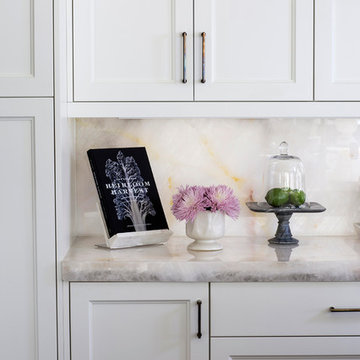
White Shaker style cabinetry with oversize pulls from Rocky Mountain Hardware are paired with double thickness onyx countertops and onyx backsplash.
Heidi Zeiger
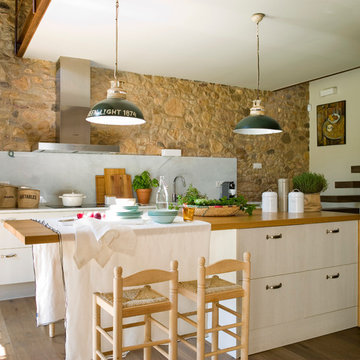
バルセロナにある高級な広いカントリー風のおしゃれなキッチン (フラットパネル扉のキャビネット、ベージュのキャビネット、木材カウンター、グレーのキッチンパネル、石スラブのキッチンパネル、シルバーの調理設備、無垢フローリング) の写真
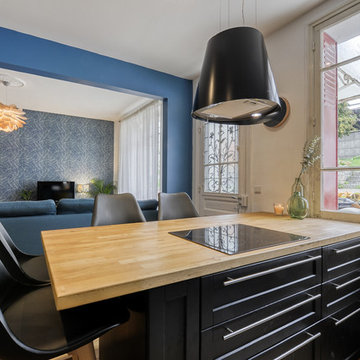
パリにあるお手頃価格の広い北欧スタイルのおしゃれなキッチン (エプロンフロントシンク、ガラス扉のキャビネット、木材カウンター、グレーのキッチンパネル、石スラブのキッチンパネル、無垢フローリング、茶色い床、茶色いキッチンカウンター) の写真
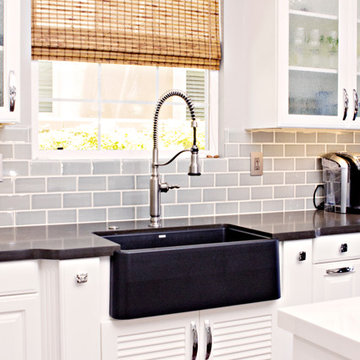
Project Details:
Cinder Blanco sink. backsplash is sanoma tile from San Diego Marble and Tile. Island countertop is white neolithe with a J.Aaron walnut wood butcher block extension. Added spice pull cabinets around blanco sink. Emtek hardware. Countertops in Piatra Grey from Ceasarstone. Fireplace tile from Stone Impressions with a Piatra Grey quartz base.
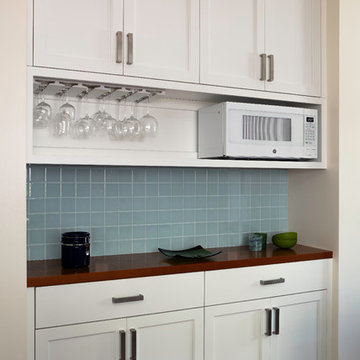
Photo by Michael Hospelt
サンフランシスコにある高級な中くらいなトランジショナルスタイルのおしゃれなキッチン (アンダーカウンターシンク、シェーカースタイル扉のキャビネット、白いキャビネット、木材カウンター、青いキッチンパネル、シルバーの調理設備、無垢フローリング、茶色い床、グレーのキッチンカウンター、ガラスタイルのキッチンパネル) の写真
サンフランシスコにある高級な中くらいなトランジショナルスタイルのおしゃれなキッチン (アンダーカウンターシンク、シェーカースタイル扉のキャビネット、白いキャビネット、木材カウンター、青いキッチンパネル、シルバーの調理設備、無垢フローリング、茶色い床、グレーのキッチンカウンター、ガラスタイルのキッチンパネル) の写真
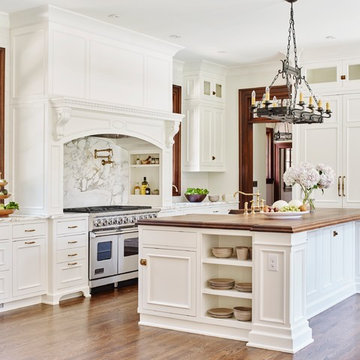
アトランタにあるトラディショナルスタイルのおしゃれなアイランドキッチン (エプロンフロントシンク、インセット扉のキャビネット、白いキャビネット、木材カウンター、白いキッチンパネル、石スラブのキッチンパネル、無垢フローリング) の写真
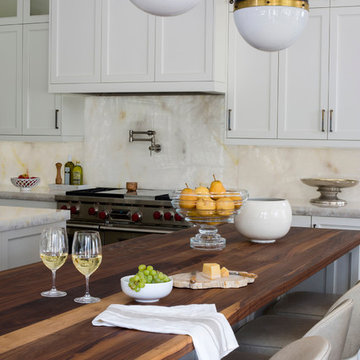
The second island was designed as an informal eating area and a spot for guests to gather in the large, open kitchen.
Heidi Zeiger
他の地域にあるラグジュアリーな中くらいなトランジショナルスタイルのおしゃれなキッチン (シングルシンク、シェーカースタイル扉のキャビネット、白いキャビネット、木材カウンター、白いキッチンパネル、石スラブのキッチンパネル、パネルと同色の調理設備、無垢フローリング) の写真
他の地域にあるラグジュアリーな中くらいなトランジショナルスタイルのおしゃれなキッチン (シングルシンク、シェーカースタイル扉のキャビネット、白いキャビネット、木材カウンター、白いキッチンパネル、石スラブのキッチンパネル、パネルと同色の調理設備、無垢フローリング) の写真
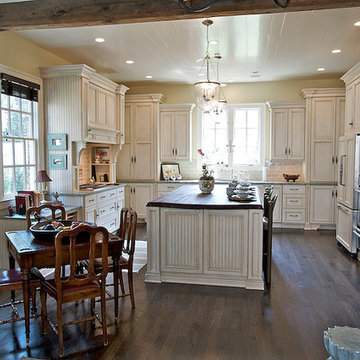
The warm hues of the green granite compliment the texture and beautiful depth of the faux finish on the cabinetry; achieving a sophisticated ambiance.
The 2” thick walnut island top with a beautiful ogee edge, ties the weight of the heavy rustic beams that line the ceiling of the adjacent keeping room. It easily handles all prep work and landing zone for tasks near the refrigerator & ovens.
Classic subway tile for the backsplash, beadboard wainscot, and French revival handles and knobs were chosen to add to the eye-catching old world design.
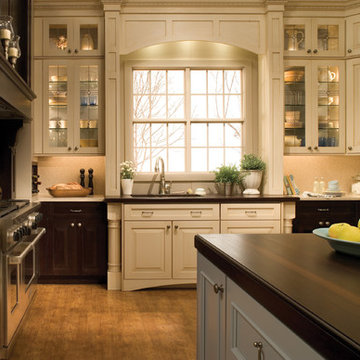
Enjoy the view from your own breathtaking kitchen. Despite the scenic view outside the kitchen window, it’s your Dura Supreme Crestwood Cabinetry kitchen that takes your breath away. A panoramic mantel hood soars over the stainless steel range creating a stunning architectural focal point. Beveled glass cabinet doors twinkle in the early morning sunlight. A picturesque kitchen island stands amid the stream of family activities as you begin and end each day in the heart of your home – your Dura Supreme kitchen.
Although Dura Supreme Cabinetry is crafted with quality materials and construction, it was the bounty of delicious design details that cemented your decision. Of course the delicate dent it made on your pocket book was a nice surprise as well.
Request a FREE Dura Supreme Cabinetry Brochure Packet at:
http://www.durasupreme.com/request-brochure
キッチン (ガラスタイルのキッチンパネル、石スラブのキッチンパネル、木材カウンター、無垢フローリング) の写真
1