キッチン (ガラスタイルのキッチンパネル、石スラブのキッチンパネル、人工大理石カウンター、無垢フローリング) の写真
絞り込み:
資材コスト
並び替え:今日の人気順
写真 1〜20 枚目(全 441 枚)
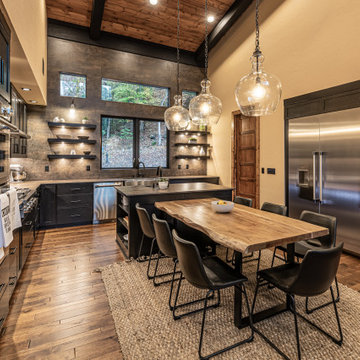
This gorgeous modern home sits along a rushing river and includes a separate enclosed pavilion. Distinguishing features include the mixture of metal, wood and stone textures throughout the home in hues of brown, grey and black.
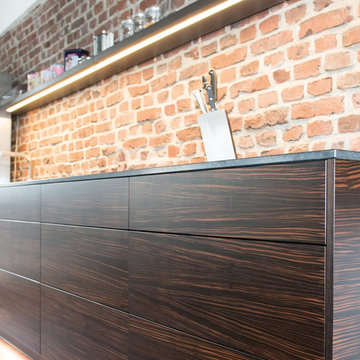
Ulrike Harbach
ドルトムントにあるラグジュアリーな巨大なモダンスタイルのおしゃれなキッチン (一体型シンク、フラットパネル扉のキャビネット、濃色木目調キャビネット、人工大理石カウンター、赤いキッチンパネル、石スラブのキッチンパネル、パネルと同色の調理設備、無垢フローリング、アイランドなし、茶色い床、黒いキッチンカウンター) の写真
ドルトムントにあるラグジュアリーな巨大なモダンスタイルのおしゃれなキッチン (一体型シンク、フラットパネル扉のキャビネット、濃色木目調キャビネット、人工大理石カウンター、赤いキッチンパネル、石スラブのキッチンパネル、パネルと同色の調理設備、無垢フローリング、アイランドなし、茶色い床、黒いキッチンカウンター) の写真
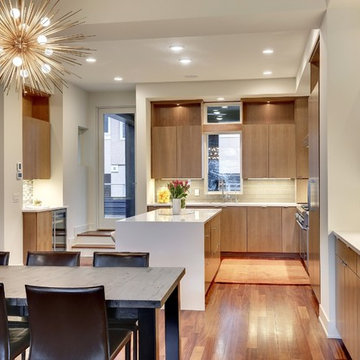
ミネアポリスにあるラグジュアリーな中くらいなモダンスタイルのおしゃれなキッチン (シングルシンク、フラットパネル扉のキャビネット、中間色木目調キャビネット、人工大理石カウンター、グレーのキッチンパネル、ガラスタイルのキッチンパネル、パネルと同色の調理設備、無垢フローリング) の写真
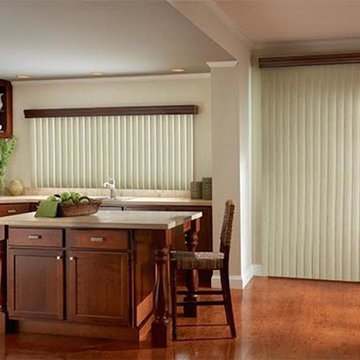
サンタバーバラにあるお手頃価格の中くらいなトラディショナルスタイルのおしゃれなキッチン (アンダーカウンターシンク、シェーカースタイル扉のキャビネット、中間色木目調キャビネット、人工大理石カウンター、ベージュキッチンパネル、石スラブのキッチンパネル、シルバーの調理設備、無垢フローリング、茶色い床) の写真
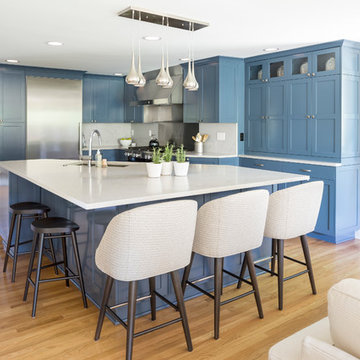
シアトルにある中くらいなトランジショナルスタイルのおしゃれなキッチン (アンダーカウンターシンク、シェーカースタイル扉のキャビネット、青いキャビネット、白いキッチンパネル、石スラブのキッチンパネル、シルバーの調理設備、無垢フローリング、茶色い床、白いキッチンカウンター、人工大理石カウンター) の写真
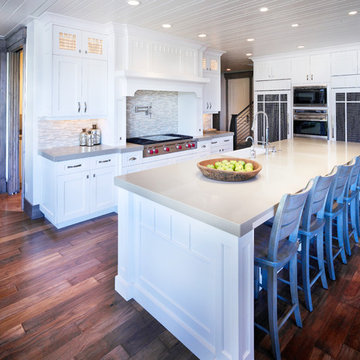
ソルトレイクシティにある広いトランジショナルスタイルのおしゃれなキッチン (エプロンフロントシンク、シェーカースタイル扉のキャビネット、白いキャビネット、人工大理石カウンター、マルチカラーのキッチンパネル、ガラスタイルのキッチンパネル、パネルと同色の調理設備、無垢フローリング、茶色い床) の写真
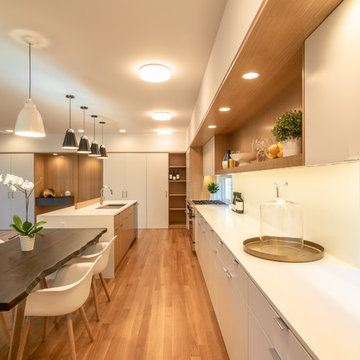
Many families do not formally dine and do not need a formal dining room. We find that formal dining rooms in older homes sit empty and waste valuable communal space. In modern homes, cooking and eating are a more fluid, communal process. In this home, we aligned the dining table with the kitchen island as an extension of the kitchen.

Copyright der Fotos: Andreas Meichsner
Die Schrankfronten haben eine matte Anti-Finger-Print Oberfläche. Hierdurch sieht man einerseits keine Fingerabdrücke, andererseits sind sie dadurch auch extrem unempfindlich gegen jede Form von Verschmutzungen.
Die Arbeitsplatte ist mit schwarzem Linoleum beschichtet. Hierbei handelt es sich um ein natürliches Material, das nicht nur einer wundervolle Haptik hat, sondern ebenso robust ist wie Massivholz.
Die Küchenrückwand ist mit einem ökologischem Wandwachs behandelt worden. Dieser hält sowohl Wasser als auch Fett ab sorgt für eine sehr leichte Reinigung der Wand.
Alle Küchengeräte sind hinter Frontblenden unter der Arbeitsplatte untergebracht. Hierdurch wird die Optik der Küche an keiner Stelle durchbrochen und es sind keine unansehnlichen Elektrogeräte zu sehen. Der Einbauschrank an der Linken Seite enthält genug Stauraum für alles, was man in der Küche so braucht.
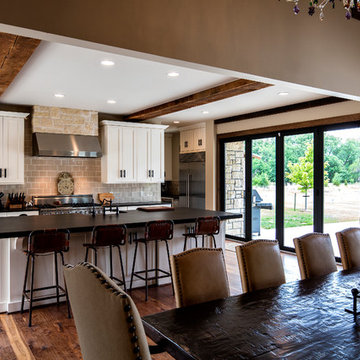
© Randy Tobias Photography. All rights reserved.
ウィチタにある高級な広いラスティックスタイルのおしゃれなキッチン (エプロンフロントシンク、シェーカースタイル扉のキャビネット、白いキャビネット、人工大理石カウンター、グレーのキッチンパネル、ガラスタイルのキッチンパネル、シルバーの調理設備、無垢フローリング) の写真
ウィチタにある高級な広いラスティックスタイルのおしゃれなキッチン (エプロンフロントシンク、シェーカースタイル扉のキャビネット、白いキャビネット、人工大理石カウンター、グレーのキッチンパネル、ガラスタイルのキッチンパネル、シルバーの調理設備、無垢フローリング) の写真
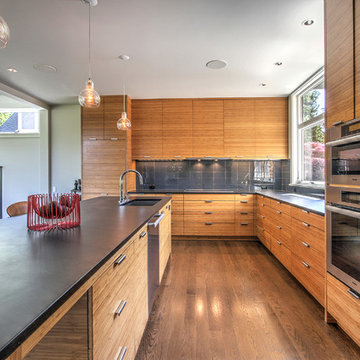
シアトルにある巨大なコンテンポラリースタイルのおしゃれなキッチン (アンダーカウンターシンク、中間色木目調キャビネット、人工大理石カウンター、グレーのキッチンパネル、ガラスタイルのキッチンパネル、シルバーの調理設備、無垢フローリング) の写真
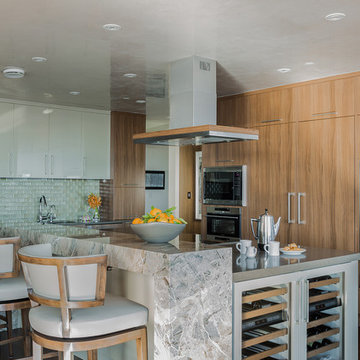
Photography by Michael J. Lee
ボストンにあるラグジュアリーな中くらいなトランジショナルスタイルのおしゃれなキッチン (フラットパネル扉のキャビネット、中間色木目調キャビネット、人工大理石カウンター、緑のキッチンパネル、ガラスタイルのキッチンパネル、シルバーの調理設備、無垢フローリング) の写真
ボストンにあるラグジュアリーな中くらいなトランジショナルスタイルのおしゃれなキッチン (フラットパネル扉のキャビネット、中間色木目調キャビネット、人工大理石カウンター、緑のキッチンパネル、ガラスタイルのキッチンパネル、シルバーの調理設備、無垢フローリング) の写真
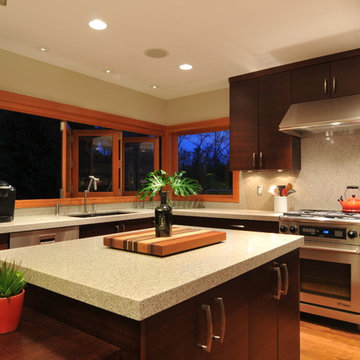
CCI Renovations/High Design Studio
バンクーバーにある広いコンテンポラリースタイルのおしゃれなキッチン (アンダーカウンターシンク、フラットパネル扉のキャビネット、濃色木目調キャビネット、シルバーの調理設備、人工大理石カウンター、ベージュキッチンパネル、石スラブのキッチンパネル、無垢フローリング、茶色い床) の写真
バンクーバーにある広いコンテンポラリースタイルのおしゃれなキッチン (アンダーカウンターシンク、フラットパネル扉のキャビネット、濃色木目調キャビネット、シルバーの調理設備、人工大理石カウンター、ベージュキッチンパネル、石スラブのキッチンパネル、無垢フローリング、茶色い床) の写真
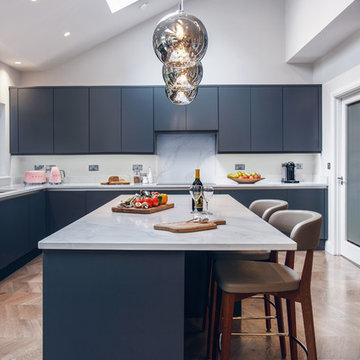
Ailbe Collins
ダブリンにあるコンテンポラリースタイルのおしゃれなキッチン (一体型シンク、フラットパネル扉のキャビネット、青いキャビネット、人工大理石カウンター、白いキッチンパネル、石スラブのキッチンパネル、パネルと同色の調理設備、無垢フローリング、白いキッチンカウンター) の写真
ダブリンにあるコンテンポラリースタイルのおしゃれなキッチン (一体型シンク、フラットパネル扉のキャビネット、青いキャビネット、人工大理石カウンター、白いキッチンパネル、石スラブのキッチンパネル、パネルと同色の調理設備、無垢フローリング、白いキッチンカウンター) の写真
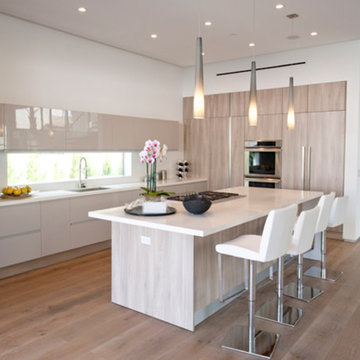
ロサンゼルスにある高級な広いコンテンポラリースタイルのおしゃれなキッチン (アンダーカウンターシンク、フラットパネル扉のキャビネット、ベージュのキャビネット、人工大理石カウンター、白いキッチンパネル、ガラスタイルのキッチンパネル、パネルと同色の調理設備、無垢フローリング) の写真

Beautiful, warm kitchen; commercial range and built in coffee station included. (Canine companion not included)
オースティンにあるお手頃価格の広いエクレクティックスタイルのおしゃれなキッチン (アンダーカウンターシンク、落し込みパネル扉のキャビネット、中間色木目調キャビネット、人工大理石カウンター、白いキッチンパネル、石スラブのキッチンパネル、シルバーの調理設備、無垢フローリング、茶色い床、グレーのキッチンカウンター) の写真
オースティンにあるお手頃価格の広いエクレクティックスタイルのおしゃれなキッチン (アンダーカウンターシンク、落し込みパネル扉のキャビネット、中間色木目調キャビネット、人工大理石カウンター、白いキッチンパネル、石スラブのキッチンパネル、シルバーの調理設備、無垢フローリング、茶色い床、グレーのキッチンカウンター) の写真
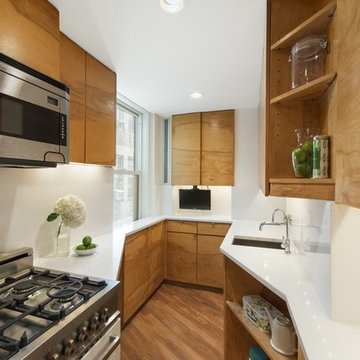
ニューヨークにある小さなコンテンポラリースタイルのおしゃれなキッチン (アンダーカウンターシンク、フラットパネル扉のキャビネット、中間色木目調キャビネット、人工大理石カウンター、白いキッチンパネル、石スラブのキッチンパネル、シルバーの調理設備、無垢フローリング、アイランドなし、茶色い床) の写真
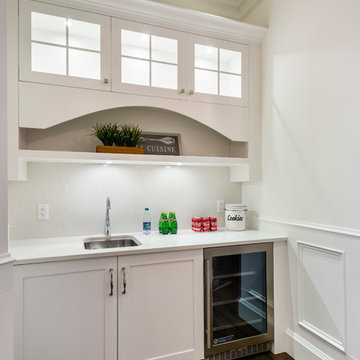
The “Rustic Classic” is a 17,000 square foot custom home built for a special client, a famous musician who wanted a home befitting a rockstar. This Langley, B.C. home has every detail you would want on a custom build.
For this home, every room was completed with the highest level of detail and craftsmanship; even though this residence was a huge undertaking, we didn’t take any shortcuts. From the marble counters to the tasteful use of stone walls, we selected each material carefully to create a luxurious, livable environment. The windows were sized and placed to allow for a bright interior, yet they also cultivate a sense of privacy and intimacy within the residence. Large doors and entryways, combined with high ceilings, create an abundance of space.
A home this size is meant to be shared, and has many features intended for visitors, such as an expansive games room with a full-scale bar, a home theatre, and a kitchen shaped to accommodate entertaining. In any of our homes, we can create both spaces intended for company and those intended to be just for the homeowners - we understand that each client has their own needs and priorities.
Our luxury builds combine tasteful elegance and attention to detail, and we are very proud of this remarkable home. Contact us if you would like to set up an appointment to build your next home! Whether you have an idea in mind or need inspiration, you’ll love the results.
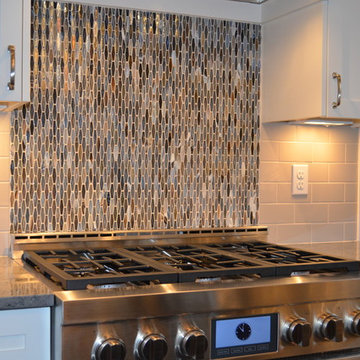
This beautiful backsplash is a combination of glass and subway tile creating a unique cooking space. This area of the kitchen is separated as a standalone area.
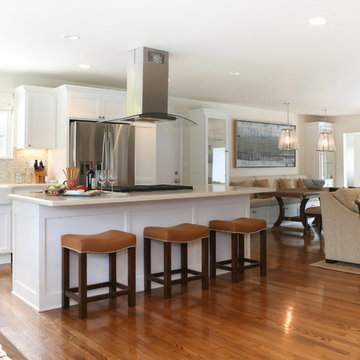
This great-room incorporates the living, dining , kitchen as well as access to the back patio. It is the perfect place for entertaining and relaxing. We restored the floors to their original warm tone and used lots of warm neutrals to answer our client’s desire for a more masculine feeling home. A Chinese cabinet and custom-built bookcase help to define an entry hall where one does not exist.
We completely remodeled the kitchen and it is now very open and inviting. A Caesarstone counter with an overhang for eating or entertaining allows for three comfortable bar stools for visiting while cooking. Stainless steal appliances and a white apron sink are the only features that still remain.
A large contemporary art piece over the new dining banquette brings in a splash of color and rounds out the space. Lots of earth-toned fabrics are part of this overall scheme. The kitchen, dining and living rooms have light cabinetry and walls with accent color in the tile and fireplace stone. The home has lots of added storage for books, art and accessories.
In the living room, comfortable upholstered pieces with casual fabrics were created and sit atop a sisal rug, giving the room true California style. For contrast, a dark metal drapery rod above soft white drapery panels covers the new French doors. The doors lead out to the back patio. Photography by Erika
Bierman
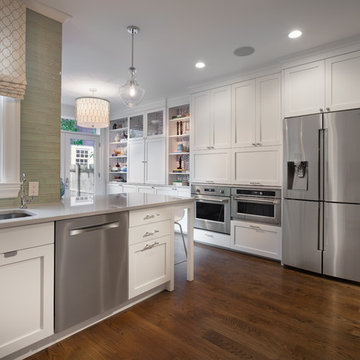
ワシントンD.C.にあるお手頃価格の中くらいなコンテンポラリースタイルのおしゃれなキッチン (アンダーカウンターシンク、シェーカースタイル扉のキャビネット、白いキャビネット、人工大理石カウンター、緑のキッチンパネル、ガラスタイルのキッチンパネル、シルバーの調理設備、無垢フローリング) の写真
キッチン (ガラスタイルのキッチンパネル、石スラブのキッチンパネル、人工大理石カウンター、無垢フローリング) の写真
1