高級なオレンジのキッチン (ガラスタイルのキッチンパネル、スレートのキッチンパネル、中間色木目調キャビネット) の写真
絞り込み:
資材コスト
並び替え:今日の人気順
写真 1〜20 枚目(全 111 枚)

Interior Kitchen and washer/dryer closet, paneled refrigerator
wine refrigerator
Michael J. Lee Photography
ボストンにある高級な広いビーチスタイルのおしゃれなダイニングキッチン (エプロンフロントシンク、フラットパネル扉のキャビネット、中間色木目調キャビネット、大理石カウンター、ベージュキッチンパネル、ガラスタイルのキッチンパネル、シルバーの調理設備、無垢フローリング、アイランドなし、ベージュのキッチンカウンター) の写真
ボストンにある高級な広いビーチスタイルのおしゃれなダイニングキッチン (エプロンフロントシンク、フラットパネル扉のキャビネット、中間色木目調キャビネット、大理石カウンター、ベージュキッチンパネル、ガラスタイルのキッチンパネル、シルバーの調理設備、無垢フローリング、アイランドなし、ベージュのキッチンカウンター) の写真
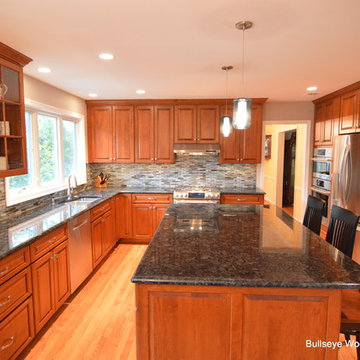
Fully renovated kitchen featuring raised panel cherry custom cabinetry with honey finish, pantry with pull out trays, floor to ceiling spice pull out, double trash pull out, hidden island compartment for oversized family heirloom cutting board, decorative crown and end panels, glass wall display cabinets, under cabinet lighting and electrical outlet strips, blue glass mason jar pendant lights, 1x4 glass tile backsplash and Volga Blue granite.
Jason Jasienowski
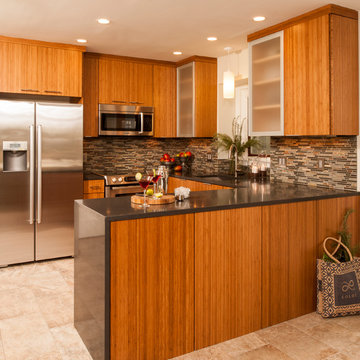
It is all in the details! I worked hard with Heidi Fusik Interiors and the homeowner to make the most of this small space. Behind these beautiful 3 ply bamboo doors there is a space for everything including trash and recycling, spices, cutting boards and sheet pans, pots, pans, plates and even the cat food!
The simplicity and clean lines of this kitchen make this small space feel spacious and the subtle details make it feel rich!
Photos by Steven Whitsitt

Rustic kitchen cabinets with green Viking appliances. Cabinets were built by Fedewa Custom Works. Warm, sunset colors make this kitchen very inviting. Steamboat Springs, Colorado. The cabinets are knotty alder wood, with a stain and glaze we developed here in our shop.
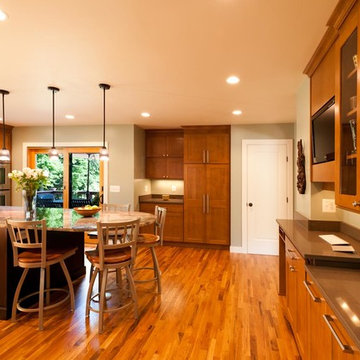
Steve Heyl
ワシントンD.C.にある高級な中くらいなトランジショナルスタイルのおしゃれなキッチン (アンダーカウンターシンク、フラットパネル扉のキャビネット、中間色木目調キャビネット、御影石カウンター、緑のキッチンパネル、ガラスタイルのキッチンパネル、シルバーの調理設備、無垢フローリング) の写真
ワシントンD.C.にある高級な中くらいなトランジショナルスタイルのおしゃれなキッチン (アンダーカウンターシンク、フラットパネル扉のキャビネット、中間色木目調キャビネット、御影石カウンター、緑のキッチンパネル、ガラスタイルのキッチンパネル、シルバーの調理設備、無垢フローリング) の写真
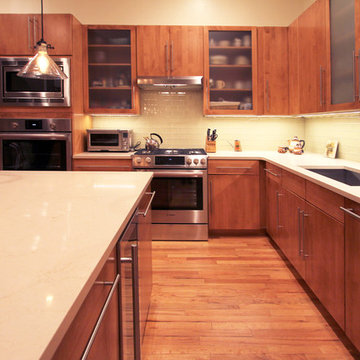
The delicate natural veining in the otherwise pristine white quartz countertops from Silestone adds to the warmth of this mid-century modern space.
フィラデルフィアにある高級な広いモダンスタイルのおしゃれなキッチン (アンダーカウンターシンク、フラットパネル扉のキャビネット、中間色木目調キャビネット、珪岩カウンター、黄色いキッチンパネル、ガラスタイルのキッチンパネル、シルバーの調理設備、無垢フローリング、茶色い床、白いキッチンカウンター) の写真
フィラデルフィアにある高級な広いモダンスタイルのおしゃれなキッチン (アンダーカウンターシンク、フラットパネル扉のキャビネット、中間色木目調キャビネット、珪岩カウンター、黄色いキッチンパネル、ガラスタイルのキッチンパネル、シルバーの調理設備、無垢フローリング、茶色い床、白いキッチンカウンター) の写真
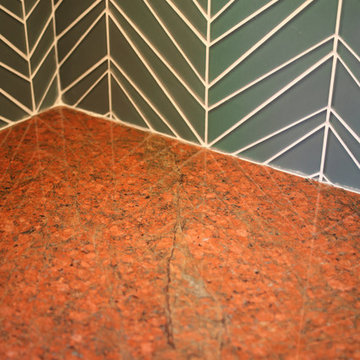
We chose Red Dragon granite for the countertops. A soft-turquoise glass backsplash picks up on the same color flecks in the granite.
デトロイトにある高級な小さなコンテンポラリースタイルのおしゃれなキッチン (アンダーカウンターシンク、フラットパネル扉のキャビネット、中間色木目調キャビネット、御影石カウンター、青いキッチンパネル、ガラスタイルのキッチンパネル、シルバーの調理設備、無垢フローリング、茶色い床、オレンジのキッチンカウンター) の写真
デトロイトにある高級な小さなコンテンポラリースタイルのおしゃれなキッチン (アンダーカウンターシンク、フラットパネル扉のキャビネット、中間色木目調キャビネット、御影石カウンター、青いキッチンパネル、ガラスタイルのキッチンパネル、シルバーの調理設備、無垢フローリング、茶色い床、オレンジのキッチンカウンター) の写真
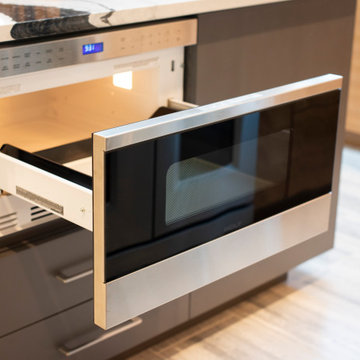
The centerpiece of this elegant kitchen is a painted island with Cambria’s stunning countertop, Bentley. Floating above are three dreamy pendant light fixtures from Sonneman. Sleek, linear cherry cabinets by Foster Custom Woodworks surround the island. There is ample storage in the floor to ceiling unit which sports glass tiles and metal framed glass doors. Open shelving and floating shelves flank the Wolf range.
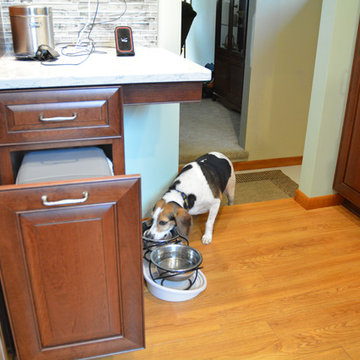
The warm wood finish of the Medallion Cabinetry Valencia cherry kitchen cabinets is beautifully contrasted by an Argento quartz countertop and gray glass tile backsplash. The oven and range are topped by a GE combination microwave range hood. A large Elkay quartz low divide kitchen sink pairs well with a Kohler single lever pull down sprayer faucet and soap dispenser. This Webberville kitchen design includes plenty of customized storage including garbage pull outs, cooking utensil storage, a designated space for electronics, and pet food storage plus space for the dog's food and water bowls.
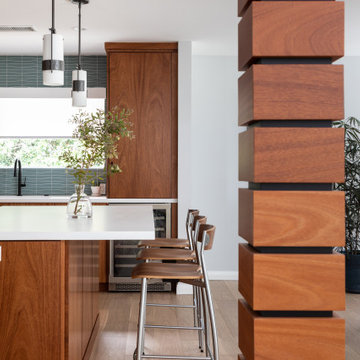
This mid-century ranch-style home in Pasadena, CA underwent a complete interior remodel and renovation. The kitchen walls separating it from the dining and living rooms were removed creating a sophisticated open-plan entertainment space.
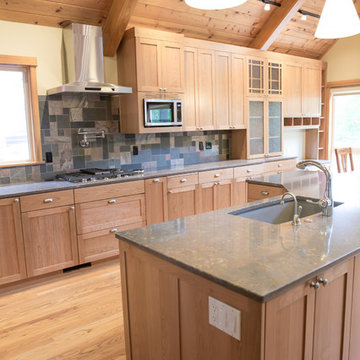
Our clients wanted to update their kitchen and create more storage space. They also needed a desk area in the kitchen and a display area for family keepsakes. With small children, they were not using the breakfast bar on the island, so we chose when redesigning the island to add storage instead of having the countertop overhang for seating. We extended the height of the cabinetry also. A desk area with 2 file drawers and mail sorting cubbies was created so the homeowners could have a place to organize their bills, charge their electronics, and pay bills. We also installed 2 plugs into the narrow bookcase to the right of the desk area with USB plugs for charging phones and tablets.
Our clients chose a cherry craftsman cabinet style with simple cups and knobs in brushed stainless steel. For the countertops, Silestone Copper Mist was chosen. It is a gorgeous slate blue hue with copper flecks. To compliment this choice, I custom designed this slate backsplash using multiple colors of slate. This unique, natural stone, geometric backsplash complemented the countertops and the cabinetry style perfectly.
We installed a pot filler over the cooktop and a pull-out spice cabinet to the right of the cooktop. To utilize counterspace, the microwave was installed into a wall cabinet to the right of the cooktop. We moved the sink and dishwasher into the island and placed a pull-out garbage and recycling drawer to the left of the sink. An appliance lift was also installed for a Kitchenaid mixer to be stored easily without ever having to lift it.
To improve the lighting in the kitchen and great room which has a vaulted pine tongue and groove ceiling, we designed and installed hollow beams to run the electricity through from the kitchen to the fireplace. For the island we installed 3 pendants and 4 down lights to provide ample lighting at the island. All lighting was put onto dimmer switches. We installed new down lighting along the cooktop wall. For the great room, we installed track lighting and attached it to the sides of the beams and used directional lights to provide lighting for the great room and to light up the fireplace.
The beautiful home in the woods, now has an updated, modern kitchen and fantastic lighting which our clients love.

Architect: Domain Design Architects
Photography: Joe Belcovson Photography
シアトルにある高級な広いミッドセンチュリースタイルのおしゃれなキッチン (アンダーカウンターシンク、フラットパネル扉のキャビネット、中間色木目調キャビネット、クオーツストーンカウンター、マルチカラーのキッチンパネル、ガラスタイルのキッチンパネル、シルバーの調理設備、白いキッチンカウンター、淡色無垢フローリング、グレーの床) の写真
シアトルにある高級な広いミッドセンチュリースタイルのおしゃれなキッチン (アンダーカウンターシンク、フラットパネル扉のキャビネット、中間色木目調キャビネット、クオーツストーンカウンター、マルチカラーのキッチンパネル、ガラスタイルのキッチンパネル、シルバーの調理設備、白いキッチンカウンター、淡色無垢フローリング、グレーの床) の写真
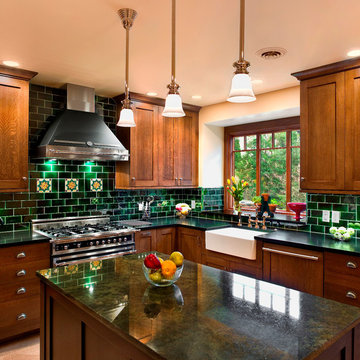
general contractor: Regis McQuaide, Master Remodelers...
designer: Junko Higashibeppu, Master Remodelers...
photography: George Mendell
他の地域にある高級な広いトラディショナルスタイルのおしゃれなキッチン (緑のキッチンパネル、ガラスタイルのキッチンパネル、エプロンフロントシンク、落し込みパネル扉のキャビネット、中間色木目調キャビネット、御影石カウンター、パネルと同色の調理設備、コルクフローリング) の写真
他の地域にある高級な広いトラディショナルスタイルのおしゃれなキッチン (緑のキッチンパネル、ガラスタイルのキッチンパネル、エプロンフロントシンク、落し込みパネル扉のキャビネット、中間色木目調キャビネット、御影石カウンター、パネルと同色の調理設備、コルクフローリング) の写真

Ken Dahlin / Genesis Architecture
ミルウォーキーにある高級な中くらいなミッドセンチュリースタイルのおしゃれなキッチン (アンダーカウンターシンク、フラットパネル扉のキャビネット、中間色木目調キャビネット、クオーツストーンカウンター、黒いキッチンパネル、ガラスタイルのキッチンパネル、シルバーの調理設備、クッションフロア) の写真
ミルウォーキーにある高級な中くらいなミッドセンチュリースタイルのおしゃれなキッチン (アンダーカウンターシンク、フラットパネル扉のキャビネット、中間色木目調キャビネット、クオーツストーンカウンター、黒いキッチンパネル、ガラスタイルのキッチンパネル、シルバーの調理設備、クッションフロア) の写真
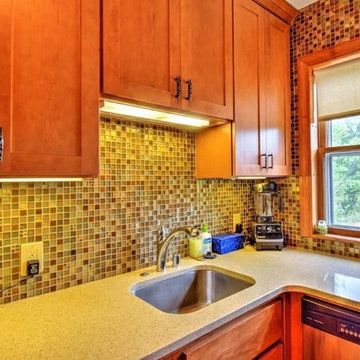
高級な小さなトラディショナルスタイルのおしゃれなキッチン (アンダーカウンターシンク、シェーカースタイル扉のキャビネット、中間色木目調キャビネット、珪岩カウンター、マルチカラーのキッチンパネル、ガラスタイルのキッチンパネル、シルバーの調理設備、セラミックタイルの床、茶色い床、マルチカラーのキッチンカウンター) の写真
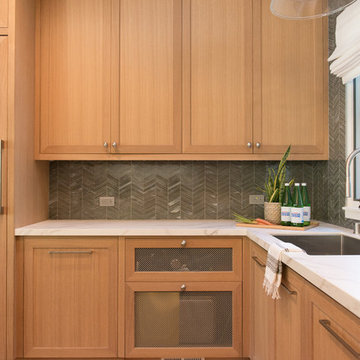
Sited on a quiet street in Palo Alto, this new home is a warmer take on the popular modern farmhouse style. Rather than high contrast and white clapboard, earthy stucco and warm stained cedar set the scene of a forever home for an active and growing young family. The heart of the home is the large kitchen and living spaces opening the entire rear of the house to a lush, private backyard. Downstairs is a full basement, designed to be kid-centric with endless spaces for entertaining. A private master suite on the second level allows for quiet retreat from the chaos and bustle of everyday.
Interior Design: Jeanne Moeschler Interior Design
Photography: Reed Zelezny
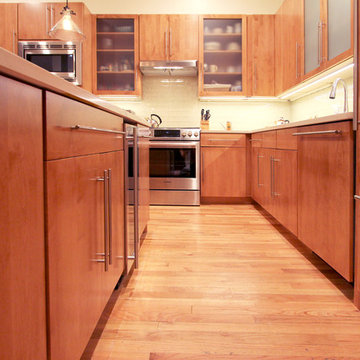
The frame-less, flat-paneled cabinetry doors pair beautifully with the ultra-modern square bar pulls in brushed nickel from Top Knobs.
フィラデルフィアにある高級な広いモダンスタイルのおしゃれなキッチン (アンダーカウンターシンク、フラットパネル扉のキャビネット、中間色木目調キャビネット、珪岩カウンター、黄色いキッチンパネル、ガラスタイルのキッチンパネル、シルバーの調理設備、無垢フローリング、茶色い床、白いキッチンカウンター) の写真
フィラデルフィアにある高級な広いモダンスタイルのおしゃれなキッチン (アンダーカウンターシンク、フラットパネル扉のキャビネット、中間色木目調キャビネット、珪岩カウンター、黄色いキッチンパネル、ガラスタイルのキッチンパネル、シルバーの調理設備、無垢フローリング、茶色い床、白いキッチンカウンター) の写真
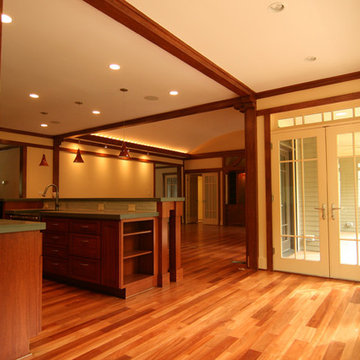
This 3 BR, 3 1/2 bath home allows the owners to live on one level most of the time. The Master Suite is on the main level along with the Living Room, Kitchen, Dining, pantries, Sun Room and service areas. The upper level houses two ample bedrooms while the lower level supports a rec center, media room, wine cellar, shop and full wet bar. Conceived as a Great Room house, the main level is designed as one seamless space that flows onto an ample deck overlooking the rear yard.
We also incorporated a variety of green building techniques - photo-voltaic shingles on the roof of the garage to generate a portion of the home's energy, a super insulated building envelope, rain water harvesting, high performance windows and doors, a high efficiency heat pump, low flow bath & kitchen fixtures, Energy Star appliances and LED lighting - that greatly reduced this structure's carbon footprint. All of the strategies amounted to a 30% reduction in the energy consumption in this home relative to comparable structures.
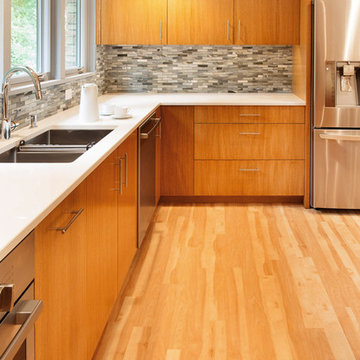
Ken Dahlin / Genesis Architecture
ミルウォーキーにある高級な中くらいなミッドセンチュリースタイルのおしゃれなキッチン (アンダーカウンターシンク、フラットパネル扉のキャビネット、中間色木目調キャビネット、クオーツストーンカウンター、青いキッチンパネル、ガラスタイルのキッチンパネル、シルバーの調理設備、淡色無垢フローリング) の写真
ミルウォーキーにある高級な中くらいなミッドセンチュリースタイルのおしゃれなキッチン (アンダーカウンターシンク、フラットパネル扉のキャビネット、中間色木目調キャビネット、クオーツストーンカウンター、青いキッチンパネル、ガラスタイルのキッチンパネル、シルバーの調理設備、淡色無垢フローリング) の写真
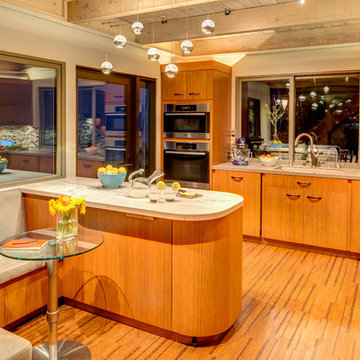
A Gilmans Kitchens and Baths - Design Build Project (REMMIES Award Winning Kitchen)
The original kitchen lacked counter space and seating for the homeowners and their family and friends. It was important for the homeowners to utilize every inch of usable space for storage, function and entertaining, so many organizational inserts were used in the kitchen design. Bamboo cabinets, cork flooring and neolith countertops were used in the design.
A large wooden staircase obstructed the view of the compact kitchen and made the space feel tight and restricted. The stairs were converted into a glass staircase and larger windows were installed to give the space a more spacious look and feel. It also allowed easier access in and out of the home into the backyard for entertaining.
Check out more kitchens by Gilmans Kitchens and Baths!
http://www.gkandb.com/
DESIGNER: JANIS MANACSA
PHOTOGRAPHER: TREVE JOHNSON
CABINETS: DEWILS CABINETRY
高級なオレンジのキッチン (ガラスタイルのキッチンパネル、スレートのキッチンパネル、中間色木目調キャビネット) の写真
1