キッチン (ガラスタイルのキッチンパネル、ボーダータイルのキッチンパネル、モザイクタイルのキッチンパネル、フラットパネル扉のキャビネット、黒い床) の写真
絞り込み:
資材コスト
並び替え:今日の人気順
写真 1〜20 枚目(全 278 枚)

ロサンゼルスにあるラグジュアリーな広いトランジショナルスタイルのおしゃれなキッチン (アンダーカウンターシンク、フラットパネル扉のキャビネット、淡色木目調キャビネット、大理石カウンター、白いキッチンパネル、モザイクタイルのキッチンパネル、パネルと同色の調理設備、大理石の床、黒い床、白いキッチンカウンター、表し梁) の写真

東京都下にある和モダンなおしゃれなキッチン (ドロップインシンク、フラットパネル扉のキャビネット、グレーのキャビネット、コンクリートカウンター、黒いキッチンパネル、モザイクタイルのキッチンパネル、黒い調理設備、セラミックタイルの床、黒い床、ベージュのキッチンカウンター、クロスの天井、グレーとクリーム色) の写真
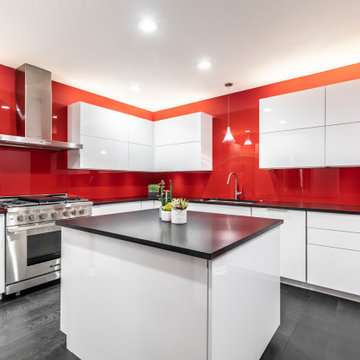
Clean contemporary lines win over in this upscale Dallas high rise. The original kitchen was dark and outdated. All the walls were black the cabinets were maple and the floor was brown stained concrete. The kitchen was in a corner so the layout stayed the same to help keep the plan open.
Fun, vibrant, contemporary kitchen with high-end style is what this client requested and red came up again and again. We really embraced the idea and went bold with this red hot glass backsplash, and high-gloss white cabinets. The black matte countertop gave us a grounded backdrop and really let the rest of the kitchen shine.
Special features: Custom StyleCraft flat panel cabinets in high-gloss finish and push to open cabinets and drawers with a painted glass backsplash.

Nos clients occupaient déjà cet appartement mais souhaitaient une rénovation au niveau de la cuisine qui était isolée et donc inexploitée.
Ayant déjà des connaissances en matière d'immobilier, ils avaient une idée précise de ce qu'ils recherchaient. Ils ont utilisé le modalisateur 3D d'IKEA pour créer leur cuisine en choisissant les meubles et le plan de travail.
Nous avons déposé le mur porteur qui séparait la cuisine du salon pour ouvrir les espaces. Afin de soutenir la structure, nos experts ont installé une poutre métallique type UPN. Cette dernière étant trop grande (5M de mur à remplacer !), nous avons dû l'apporter en plusieurs morceaux pour la re-boulonner, percer et l'assembler sur place.
Des travaux de plomberie et d'électricité ont été nécessaires pour raccorder le lave-vaisselle et faire passer les câbles des spots dans le faux-plafond créé pour l'occasion. Nous avons également retravaillé le plan de travail pour qu'il se fonde parfaitement avec la cuisine.
Enfin, nos clients ont profité de nos services pour rattraper une petite étourderie. Ils ont eu un coup de cœur pour un canapé @laredouteinterieurs en solde. Lors de la livraison, ils se rendent compte que le canapé dépasse du mur de 30cm ! Nous avons alors installé une jolie verrière pour rattraper la chose.

ロサンゼルスにある中くらいなミッドセンチュリースタイルのおしゃれなキッチン (アンダーカウンターシンク、フラットパネル扉のキャビネット、マルチカラーのキッチンパネル、シルバーの調理設備、黒い床、白いキッチンカウンター、中間色木目調キャビネット、モザイクタイルのキッチンパネル、スレートの床、クオーツストーンカウンター) の写真

Referencing the art deco period in which the apartment was build, a curved range hood finished in linear kit kat Japanese tiles forms the focal point of the kitchen. Light timber laminate for full height joinery with dark grey / charcoal ultra matte laminate for below bench cupboards and drawers. Quartzite bench tops in a leathered finish.

This 1950's kitchen hindered our client's cooking and bi-weekly entertaining and was inconsistent with the home's mid-century architecture. Additional key goals were to improve function for cooking and entertaining 6 to 12 people on a regular basis. Originally with only two entry points to the kitchen (from the entry/foyer and from the dining room) the kitchen wasn’t very open to the remainder of the home, or the living room at all. The door to the carport was never used and created a conflict with seating in the breakfast area. The new plans created larger openings to both rooms, and a third entry point directly into the living room. The “peninsula” manages the sight line between the kitchen and a large, brick fireplace while still creating an “island” effect in the kitchen and allowing seating on both sides. The television was also a “must have” utilizing it to watch cooking shows while prepping food, for news while getting ready for the day, and for background when entertaining.
Meticulously designed cabinets provide ample storage and ergonomically friendly appliance placement. Cabinets were previously laid out into two L-shaped spaces. On the “top” was the cooking area with a narrow pantry (read: scarce storage) and a water heater in the corner. On the “bottom” was a single 36” refrigerator/freezer, and sink. A peninsula separated the kitchen and breakfast room, truncating the entire space. We have now a clearly defined cool storage space spanning 60” width (over 150% more storage) and have separated the ovens and cooking surface to spread out prep/clean zones. True pantry storage was added, and a massive “peninsula” keeps seating for up to 6 comfortably, while still expanding the kitchen and gaining storage. The newly designed, oversized peninsula provides plentiful space for prepping and entertaining. Walnut paneling wraps the room making the kitchen a stunning showpiece.
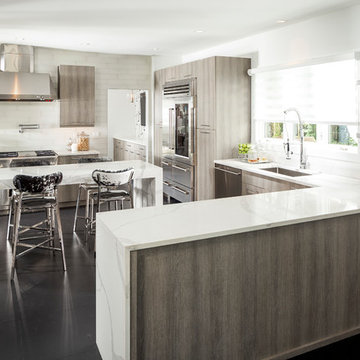
Hi Res Media
オーランドにあるコンテンポラリースタイルのおしゃれなペニンシュラキッチン (アンダーカウンターシンク、フラットパネル扉のキャビネット、淡色木目調キャビネット、白いキッチンパネル、シルバーの調理設備、黒い床、ガラスタイルのキッチンパネル、窓) の写真
オーランドにあるコンテンポラリースタイルのおしゃれなペニンシュラキッチン (アンダーカウンターシンク、フラットパネル扉のキャビネット、淡色木目調キャビネット、白いキッチンパネル、シルバーの調理設備、黒い床、ガラスタイルのキッチンパネル、窓) の写真
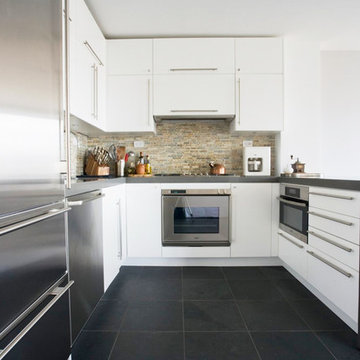
ニューヨークにある中くらいなモダンスタイルのおしゃれなキッチン (アンダーカウンターシンク、フラットパネル扉のキャビネット、白いキャビネット、クオーツストーンカウンター、マルチカラーのキッチンパネル、ボーダータイルのキッチンパネル、シルバーの調理設備、スレートの床、黒い床、グレーのキッチンカウンター) の写真
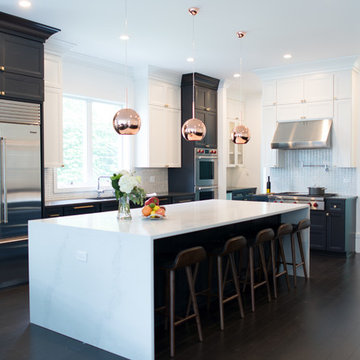
Modern black and white kitchen with copper pendants
高級な広いモダンスタイルのおしゃれなキッチン (シングルシンク、フラットパネル扉のキャビネット、黒いキャビネット、クオーツストーンカウンター、白いキッチンパネル、モザイクタイルのキッチンパネル、シルバーの調理設備、濃色無垢フローリング、黒い床) の写真
高級な広いモダンスタイルのおしゃれなキッチン (シングルシンク、フラットパネル扉のキャビネット、黒いキャビネット、クオーツストーンカウンター、白いキッチンパネル、モザイクタイルのキッチンパネル、シルバーの調理設備、濃色無垢フローリング、黒い床) の写真
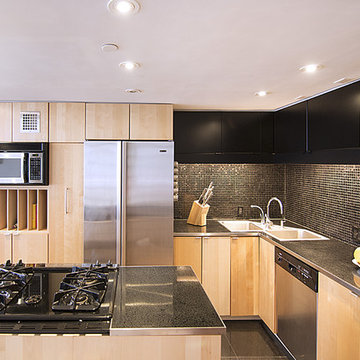
ニューヨークにある広いトランジショナルスタイルのおしゃれなアイランドキッチン (ドロップインシンク、フラットパネル扉のキャビネット、淡色木目調キャビネット、黒いキッチンパネル、モザイクタイルのキッチンパネル、シルバーの調理設備、大理石の床、黒い床) の写真

New custom kitchen with high-gloss cabinets, custom plywood enclosures, concrete island counter top.
ボストンにあるモダンスタイルのおしゃれなキッチン (一体型シンク、フラットパネル扉のキャビネット、白いキャビネット、コンクリートカウンター、ベージュキッチンパネル、モザイクタイルのキッチンパネル、白い調理設備、黒い床、白いキッチンカウンター、スレートの床) の写真
ボストンにあるモダンスタイルのおしゃれなキッチン (一体型シンク、フラットパネル扉のキャビネット、白いキャビネット、コンクリートカウンター、ベージュキッチンパネル、モザイクタイルのキッチンパネル、白い調理設備、黒い床、白いキッチンカウンター、スレートの床) の写真
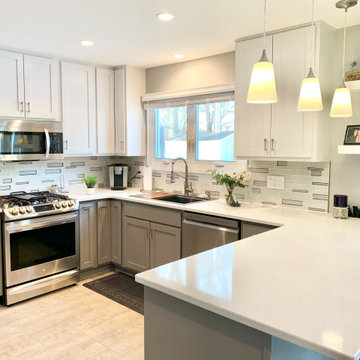
Kitchen in Moline, IL Quad Cities with Fog Gray painted bases and White painted upper cabinetry from Koch Cabinets. Quartz counter surfaces in Hanstone Speechio White.
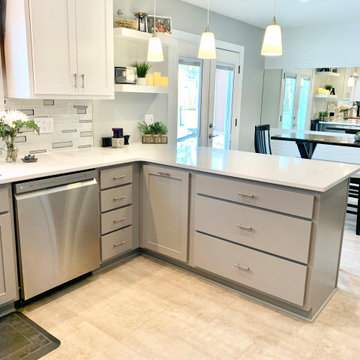
Kitchen in Moline, IL Quad Cities with Fog Gray painted bases and White painted upper cabinetry from Koch Cabinets. Quartz counter surfaces in Hanstone Speechio White.

東京都下にある和モダンなおしゃれなキッチン (セラミックタイルの床、黒い床、クロスの天井、ドロップインシンク、フラットパネル扉のキャビネット、グレーのキャビネット、コンクリートカウンター、黒いキッチンパネル、モザイクタイルのキッチンパネル、黒い調理設備、ベージュのキッチンカウンター、グレーとクリーム色) の写真
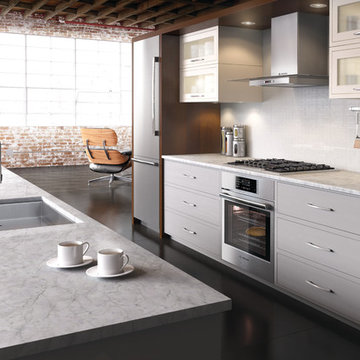
This bright and spacious kitchen is ideal for entertaining family and friends. Bosch's stainless steel 30" Oven, 30" Refrigerator, 31" Gas Cooktop, and Range Hood perfectly accentuate the modern design of this remarkable kitchen design.
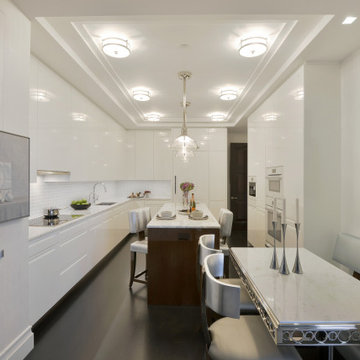
This kitchen was a collaboration between senior designer, Jeff Eakley, and Kenny Alpert of KA Designs. Although it features contemporary-styled high-gloss cabinetry and flat panel doors, the decorative lighting, tray ceiling, pocket door, furniture and other finishes give it a traditional twist. The cabinetry is Bilotta’s contemporary line, Artcraft – the perimeter features the Portofino door with its integrated handle in a high gloss white. The island by contrast is a warmer walnut veneer also in a high gloss finish. The appliances are Miele’s all white collection so they fit beautifully into the surrounding white cabinets. The limited hardware that was used on the appliances is in a polished chrome finish to match the plumbing fixtures, lighting above the island, and the base of the table for the banquette seating near the pocket door. The countertops are quartzite and the backsplash are a mosaic of marble and quartz tile. The island has seating for two, while the banquette in the corner seats four. The flooring is a dark hardwood. Photo Credit: Peter Krupenye
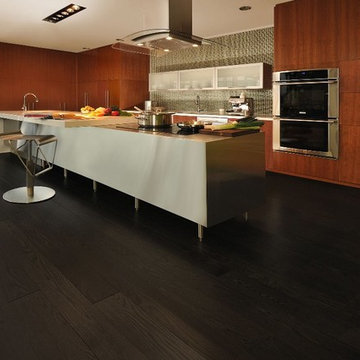
他の地域にある広いモダンスタイルのおしゃれなキッチン (アンダーカウンターシンク、フラットパネル扉のキャビネット、濃色木目調キャビネット、マルチカラーのキッチンパネル、モザイクタイルのキッチンパネル、シルバーの調理設備、濃色無垢フローリング、黒い床) の写真
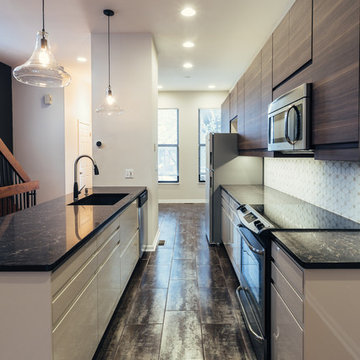
This investment property was given a facelift with a new, more open kitchen and an overall 'wood with black & white' color scheme. Both the kitchen and stair railing were brought to modern times with clean & simple finishes including: a white mosaic tile back-splash, a black porcelain tile inlay, a combination of white and streaked dark wood Ikea cabinets, and engineered black quartz countertop.
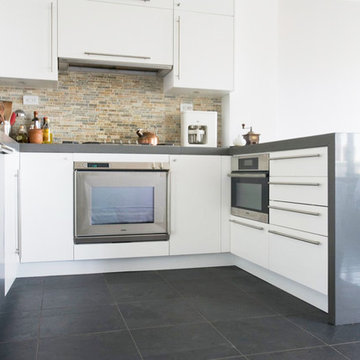
ニューヨークにある中くらいなモダンスタイルのおしゃれなキッチン (アンダーカウンターシンク、フラットパネル扉のキャビネット、白いキャビネット、クオーツストーンカウンター、マルチカラーのキッチンパネル、ボーダータイルのキッチンパネル、シルバーの調理設備、スレートの床、黒い床、グレーのキッチンカウンター) の写真
キッチン (ガラスタイルのキッチンパネル、ボーダータイルのキッチンパネル、モザイクタイルのキッチンパネル、フラットパネル扉のキャビネット、黒い床) の写真
1