キッチン (ガラス板のキッチンパネル、シェーカースタイル扉のキャビネット、オニキスカウンター、珪岩カウンター、人工大理石カウンター、グレーの床、ピンクの床、赤い床) の写真
絞り込み:
資材コスト
並び替え:今日の人気順
写真 1〜20 枚目(全 321 枚)

Cuisine chic classique avec portes en chêne et tasseaux, portes à cadre laqués.
ナントにあるお手頃価格の中くらいなトランジショナルスタイルのおしゃれなキッチン (一体型シンク、シェーカースタイル扉のキャビネット、茶色いキャビネット、人工大理石カウンター、マルチカラーのキッチンパネル、ガラス板のキッチンパネル、シルバーの調理設備、セラミックタイルの床、グレーの床、白いキッチンカウンター、表し梁) の写真
ナントにあるお手頃価格の中くらいなトランジショナルスタイルのおしゃれなキッチン (一体型シンク、シェーカースタイル扉のキャビネット、茶色いキャビネット、人工大理石カウンター、マルチカラーのキッチンパネル、ガラス板のキッチンパネル、シルバーの調理設備、セラミックタイルの床、グレーの床、白いキッチンカウンター、表し梁) の写真

ヒューストンにあるお手頃価格の中くらいなコンテンポラリースタイルのおしゃれなキッチン (エプロンフロントシンク、シェーカースタイル扉のキャビネット、グレーのキャビネット、珪岩カウンター、グレーのキッチンパネル、ガラス板のキッチンパネル、シルバーの調理設備、磁器タイルの床、グレーの床、白いキッチンカウンター) の写真

Kitchen looking into the living.
オースティンにある高級な中くらいなトランジショナルスタイルのおしゃれなキッチン (エプロンフロントシンク、シェーカースタイル扉のキャビネット、中間色木目調キャビネット、珪岩カウンター、グレーのキッチンパネル、ガラス板のキッチンパネル、シルバーの調理設備、無垢フローリング、グレーの床、グレーのキッチンカウンター) の写真
オースティンにある高級な中くらいなトランジショナルスタイルのおしゃれなキッチン (エプロンフロントシンク、シェーカースタイル扉のキャビネット、中間色木目調キャビネット、珪岩カウンター、グレーのキッチンパネル、ガラス板のキッチンパネル、シルバーの調理設備、無垢フローリング、グレーの床、グレーのキッチンカウンター) の写真
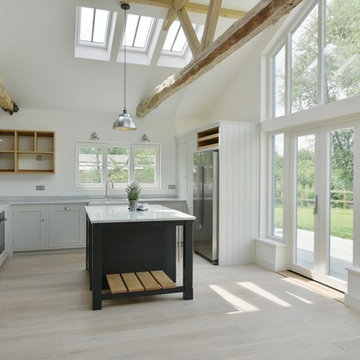
This shaker style kitchen has been built in a large open plan space and benefits from lots of storage. This includes beautifully handcrafted solid cherry spice and bottle racks and drawers to keep dry goods like flour, pasta, rice, cereals, jars, tins and the likes. There is a built in bin area for regular waste and recycling. Useful large and small pan drawers to keep these items neat as well as handy drawers for larger utensils and cutlery.
The cupboards around the outside are painted in Little Greene Paint Co ‘French Grey Mid’, with the kitchen island painted in Farrow & Ball ‘Railings’. The handles are from English Foundry – Armac Martin in Birmingham and are solid brass powder coated to a satin nickel finish. Included are Neff appliances, a Villeroy & Boch double farmhouse sink and tap by Perrin & Rowe in pewter finish (brushed nickel). The stone worktop is ‘Angelo White’ by Silkstone which is an excellent copy of carrara marble but a lot more hard wearing.
This is a very exciting project, in which Luxmoore & Co are proud to work with the Developers who have turned out the rest of the barn to a superior finish also
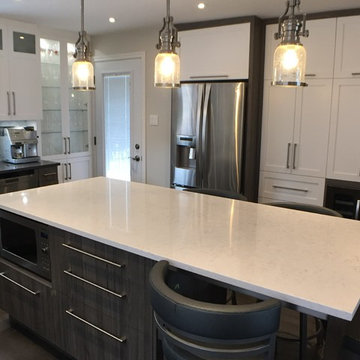
モントリオールにある高級な中くらいなコンテンポラリースタイルのおしゃれなキッチン (ダブルシンク、シェーカースタイル扉のキャビネット、白いキャビネット、珪岩カウンター、白いキッチンパネル、ガラス板のキッチンパネル、シルバーの調理設備、磁器タイルの床、グレーの床、白いキッチンカウンター) の写真
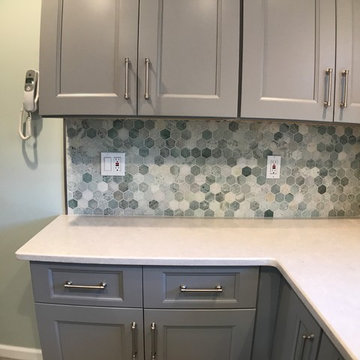
close up of colors.
ニューヨークにあるお手頃価格の小さなコンテンポラリースタイルのおしゃれなキッチン (アンダーカウンターシンク、シェーカースタイル扉のキャビネット、グレーのキャビネット、珪岩カウンター、緑のキッチンパネル、ガラス板のキッチンパネル、シルバーの調理設備、磁器タイルの床、アイランドなし、グレーの床) の写真
ニューヨークにあるお手頃価格の小さなコンテンポラリースタイルのおしゃれなキッチン (アンダーカウンターシンク、シェーカースタイル扉のキャビネット、グレーのキャビネット、珪岩カウンター、緑のキッチンパネル、ガラス板のキッチンパネル、シルバーの調理設備、磁器タイルの床、アイランドなし、グレーの床) の写真

This client wanted to update their kitchen and make the island larger. Some features that are in this kitchen include built in fridge and wine fridge, cabinet style hood, glass cabinets with glass shelving. The countertop used was quartzite and the backsplash a small mosaic glass. We moved all the outlets out of the backsplash and under the cabinets to give the space a clean look.
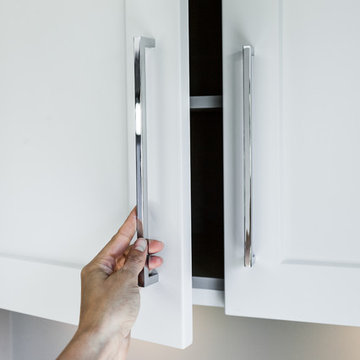
バンクーバーにある広いコンテンポラリースタイルのおしゃれなキッチン (アンダーカウンターシンク、シェーカースタイル扉のキャビネット、白いキャビネット、グレーのキッチンパネル、シルバーの調理設備、濃色無垢フローリング、グレーの床、白いキッチンカウンター、人工大理石カウンター、ガラス板のキッチンパネル) の写真
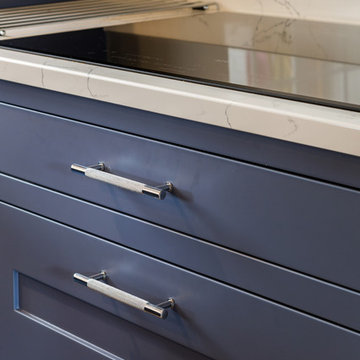
In-frame shaker style cottage kitchen, painted in Little Greene Paint Company's Juniper Ash.
Photos by Jack Beard Photograpy
サセックスにある小さなコンテンポラリースタイルのおしゃれなLDK (シェーカースタイル扉のキャビネット、青いキャビネット、珪岩カウンター、メタリックのキッチンパネル、ガラス板のキッチンパネル、黒い調理設備、グレーの床、白いキッチンカウンター) の写真
サセックスにある小さなコンテンポラリースタイルのおしゃれなLDK (シェーカースタイル扉のキャビネット、青いキャビネット、珪岩カウンター、メタリックのキッチンパネル、ガラス板のキッチンパネル、黒い調理設備、グレーの床、白いキッチンカウンター) の写真
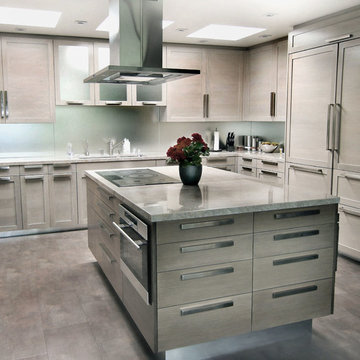
ロサンゼルスにある高級な中くらいなモダンスタイルのおしゃれなキッチン (ダブルシンク、シェーカースタイル扉のキャビネット、ベージュのキャビネット、珪岩カウンター、メタリックのキッチンパネル、ガラス板のキッチンパネル、パネルと同色の調理設備、セラミックタイルの床、グレーの床) の写真
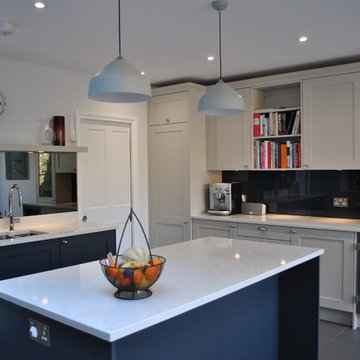
This is a home for a young professional, growing family in Balham. This Modern shaker is in a classic grey with a navy blue island and a matching colour glass splash-back on the hob run.
This generous space had enough width for the kitchen run to be on both sides, with a sink on the back wall, parallel to the island. The sink run was completed with a grey mirror splash-back to provide additional depth to the interiors, giving the illusion the kitchen is much larger.
An island with seating provided not just an additional preparation area, but also beautifully divided the kitchen from the large dining area at the back.
Kitchen description;
- Modern shaker kitchen in classic grey.
- Mirror splash-back.
- 30mm Quartz worktop.
- Walk-in pantry.
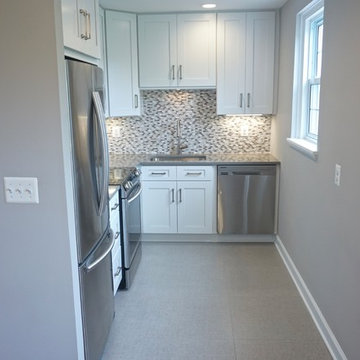
ワシントンD.C.にあるお手頃価格の小さなトランジショナルスタイルのおしゃれなキッチン (アンダーカウンターシンク、シェーカースタイル扉のキャビネット、白いキャビネット、珪岩カウンター、マルチカラーのキッチンパネル、ガラス板のキッチンパネル、シルバーの調理設備、磁器タイルの床、アイランドなし、グレーの床) の写真
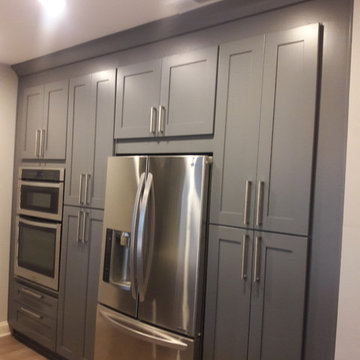
Gray shaker cabinets with white quartz counter top .
Color Luminesce . Double sided peninsula cabinets with 12 inch overhang . Glass mosaic runs up to the ceiling on both sides of the wall . Electric cook top - 30 inch wide .
The wall mounted hood comes with coil filters . Pull out spice cabinet is 9 inch wide . Pull out shelves are added.
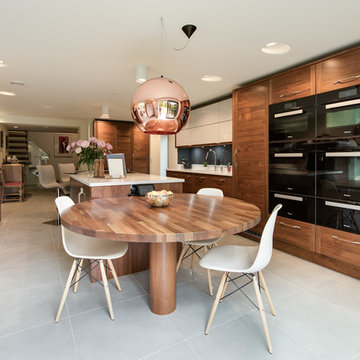
Mark & Carmela contacted Kitchen Matters for a kitchen that would truly become the heart of their newly remodeled home. A creative kitchen design that was timeless, modern & practical. Carmela is a keen cook and this stunning Elan walnut kitchen is a showcase in stylish design and is the pefect entertaining and socialising space.
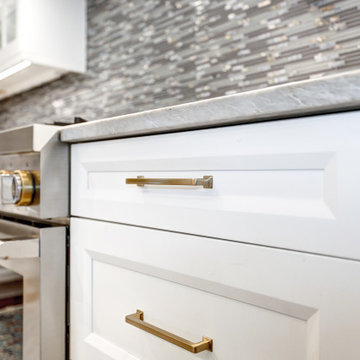
This client wanted to update their kitchen and make the island larger. Some features that are in this kitchen include built in fridge and wine fridge, cabinet style hood, glass cabinets with glass shelving. The countertop used was quartzite and the backsplash a small mosaic glass. We moved all the outlets out of the backsplash and under the cabinets to give the space a clean look.
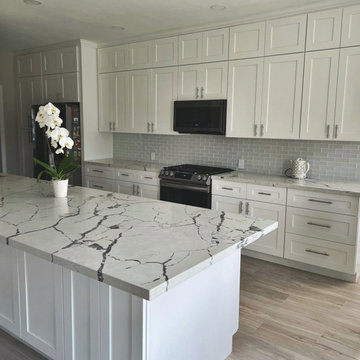
Shaker style kitchen cabinets,
ヒューストンにあるラグジュアリーな広いモダンスタイルのおしゃれなキッチン (アンダーカウンターシンク、シェーカースタイル扉のキャビネット、白いキャビネット、珪岩カウンター、グレーのキッチンパネル、ガラス板のキッチンパネル、黒い調理設備、磁器タイルの床、グレーの床、白いキッチンカウンター) の写真
ヒューストンにあるラグジュアリーな広いモダンスタイルのおしゃれなキッチン (アンダーカウンターシンク、シェーカースタイル扉のキャビネット、白いキャビネット、珪岩カウンター、グレーのキッチンパネル、ガラス板のキッチンパネル、黒い調理設備、磁器タイルの床、グレーの床、白いキッチンカウンター) の写真
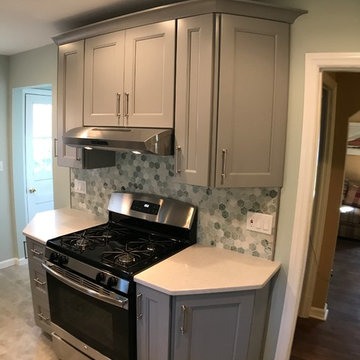
Glass tiles bring in the colors of the wall and the cabinets together.
ニューヨークにあるお手頃価格の小さなコンテンポラリースタイルのおしゃれなキッチン (アンダーカウンターシンク、シェーカースタイル扉のキャビネット、グレーのキャビネット、珪岩カウンター、緑のキッチンパネル、ガラス板のキッチンパネル、シルバーの調理設備、磁器タイルの床、アイランドなし、グレーの床) の写真
ニューヨークにあるお手頃価格の小さなコンテンポラリースタイルのおしゃれなキッチン (アンダーカウンターシンク、シェーカースタイル扉のキャビネット、グレーのキャビネット、珪岩カウンター、緑のキッチンパネル、ガラス板のキッチンパネル、シルバーの調理設備、磁器タイルの床、アイランドなし、グレーの床) の写真
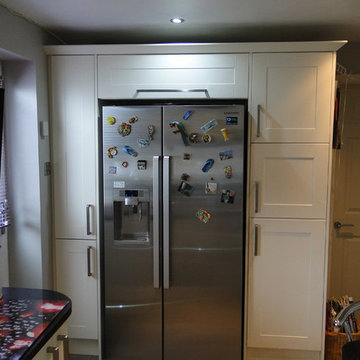
Customers own american fridge freezer framed by 2 larder units. The left hand 300 larder was made only 300 deep to fit infront of an existing soil stack. 1000mm wide top box. For the 500 larder this was designed so it was split into seperate sections.
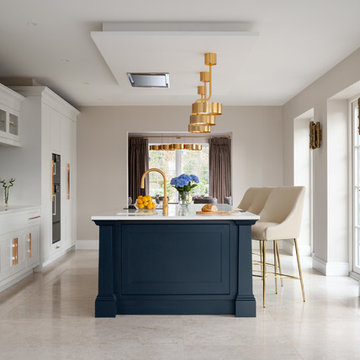
Lovely open plan kitchen, dining, sitting room plan.
ロンドンにある高級な広いコンテンポラリースタイルのおしゃれなアイランドキッチン (ドロップインシンク、シェーカースタイル扉のキャビネット、白いキャビネット、人工大理石カウンター、黒いキッチンパネル、ガラス板のキッチンパネル、黒い調理設備、ライムストーンの床、グレーの床、白いキッチンカウンター) の写真
ロンドンにある高級な広いコンテンポラリースタイルのおしゃれなアイランドキッチン (ドロップインシンク、シェーカースタイル扉のキャビネット、白いキャビネット、人工大理石カウンター、黒いキッチンパネル、ガラス板のキッチンパネル、黒い調理設備、ライムストーンの床、グレーの床、白いキッチンカウンター) の写真
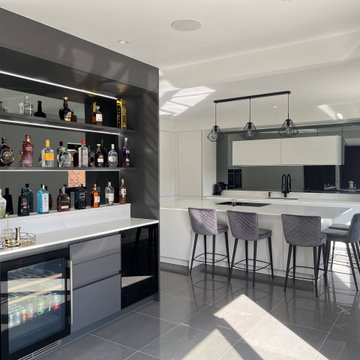
The Brief
Our client's brief? To create a contemporary yet timeless kitchen that maximises storage and workspaces while providing a warm and inviting atmosphere.
The Furniture
We opted for the minimalist, Pronorm Y-line Arctic White Lacquer & Stratus Grey Lacquer cabinets. The combination of white and grey hues adds depth and contrast to the space, while the lacquered finish enhances durability, making the space both functional and stylish.
To complement the clean lines of the cabinetry, we selected a beautiful Artscut Bianco Mysterio Quartz countertop. The silky-smooth finish of the quartz surface provides an ideal workspace for meal prep and cooking, while its natural-looking veining adds depth and character to the kitchen.
Appliances & Accessories
We were keen to incorporate appliances and accessories that enhance the kitchen's efficiency without compromising its design. The Blanco sink, filter tap, and soap dispenser provide ensure functionality, while the Neff appliances and Bora hob add a touch of innovation and style. The Smoked Grey mirror splashback adds a subtle touch of glamour and reflects light throughout the kitchen, creating a bright and airy ambience.
The Result
The result is a beautiful, functional space which exceeded our client's expectations; the BCK Interiors team is proud to deliver another successful project that showcases our commitment to quality and creativity.
キッチン (ガラス板のキッチンパネル、シェーカースタイル扉のキャビネット、オニキスカウンター、珪岩カウンター、人工大理石カウンター、グレーの床、ピンクの床、赤い床) の写真
1