LDK (ガラス板のキッチンパネル、落し込みパネル扉のキャビネット、磁器タイルの床) の写真
絞り込み:
資材コスト
並び替え:今日の人気順
写真 1〜20 枚目(全 71 枚)
1/5
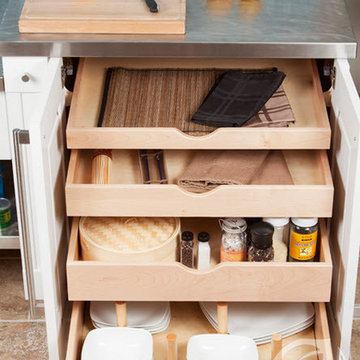
Kitchen Storage Accessories
シカゴにあるトランジショナルスタイルのおしゃれなキッチン (落し込みパネル扉のキャビネット、白いキャビネット、ステンレスカウンター、青いキッチンパネル、ガラス板のキッチンパネル、磁器タイルの床) の写真
シカゴにあるトランジショナルスタイルのおしゃれなキッチン (落し込みパネル扉のキャビネット、白いキャビネット、ステンレスカウンター、青いキッチンパネル、ガラス板のキッチンパネル、磁器タイルの床) の写真
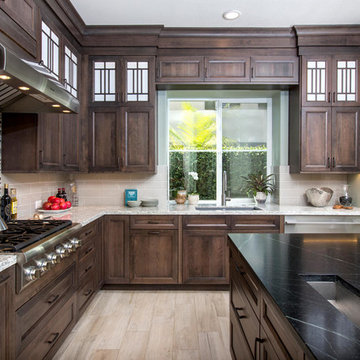
Kitchen Family Room Remodel Our client found us on Houzz and we remodeled there home while there were still living in remote. This kitchen features Dura Supreme Cabinetry in a rich dark grey stained wood with white and gray tones accented with white glass inserts in the glass doors. Rich grey porcelain tile on the fireplace and floor in a wood texture. Grey glass on the backsplash. Beautiful soapstone countertops on the island with custom bar stools.
Signature Designs Kitchen Bath
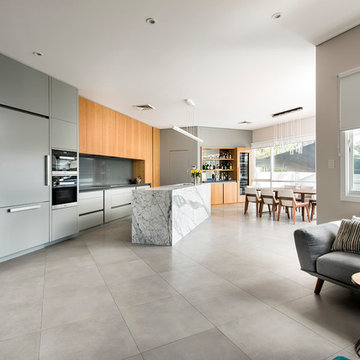
Joel Barbitta at DMAX Photography
パースにある中くらいなコンテンポラリースタイルのおしゃれなキッチン (ドロップインシンク、落し込みパネル扉のキャビネット、グレーのキャビネット、人工大理石カウンター、グレーのキッチンパネル、ガラス板のキッチンパネル、シルバーの調理設備、磁器タイルの床) の写真
パースにある中くらいなコンテンポラリースタイルのおしゃれなキッチン (ドロップインシンク、落し込みパネル扉のキャビネット、グレーのキャビネット、人工大理石カウンター、グレーのキッチンパネル、ガラス板のキッチンパネル、シルバーの調理設備、磁器タイルの床) の写真
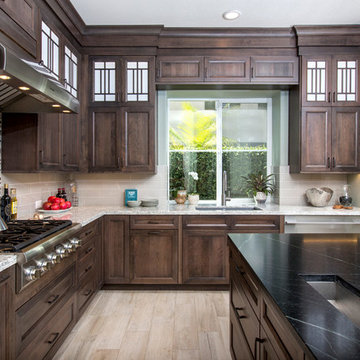
タンパにあるラグジュアリーな巨大なトランジショナルスタイルのおしゃれなキッチン (シングルシンク、落し込みパネル扉のキャビネット、濃色木目調キャビネット、ソープストーンカウンター、ベージュキッチンパネル、ガラス板のキッチンパネル、シルバーの調理設備、磁器タイルの床) の写真
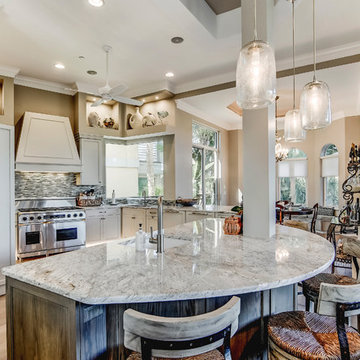
Photo by Bruce Frame. This angle of the kitchen highlights the seating around the island, the improved use of space post-renovation, and the funky backsplash that brings in elements from the flooring to the appliances to the granite. A few seaborne accessories combined with neutral others are highlighted with mini-LED spots in the niches above the custom cabinets. The kitchen now overlooks both the main family room and the breakfast nook so conversation can flow easily from one space to the next.
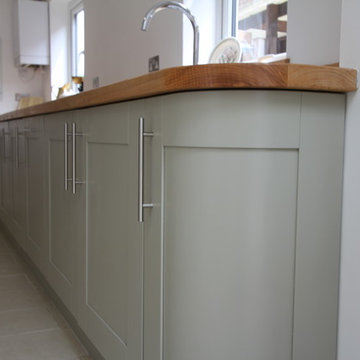
Curved end unit completes the run of kitchen units. All appliances built under with a deep ceramic double sink.
Photo Credit: Craig Alexander
サリーにある高級な中くらいなトランジショナルスタイルのおしゃれなキッチン (ダブルシンク、落し込みパネル扉のキャビネット、緑のキャビネット、木材カウンター、白いキッチンパネル、ガラス板のキッチンパネル、パネルと同色の調理設備、磁器タイルの床、アイランドなし、白い床) の写真
サリーにある高級な中くらいなトランジショナルスタイルのおしゃれなキッチン (ダブルシンク、落し込みパネル扉のキャビネット、緑のキャビネット、木材カウンター、白いキッチンパネル、ガラス板のキッチンパネル、パネルと同色の調理設備、磁器タイルの床、アイランドなし、白い床) の写真
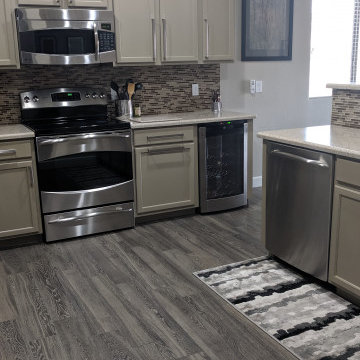
Streamline Interiors, LLC - The cabinets were painted Urban Jungle by Sherwin Williams. The color is a perfect match to both the backsplash tile and the veining in the porcelain wood plank tile.
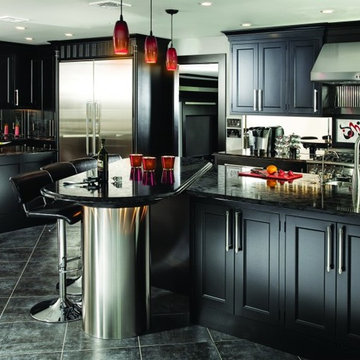
ワシントンD.C.にあるラグジュアリーな広いモダンスタイルのおしゃれなキッチン (アンダーカウンターシンク、落し込みパネル扉のキャビネット、黒いキャビネット、御影石カウンター、白いキッチンパネル、ガラス板のキッチンパネル、シルバーの調理設備、磁器タイルの床) の写真
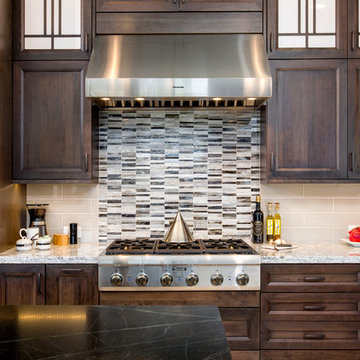
タンパにあるラグジュアリーな巨大なトランジショナルスタイルのおしゃれなキッチン (シングルシンク、落し込みパネル扉のキャビネット、濃色木目調キャビネット、ソープストーンカウンター、ベージュキッチンパネル、ガラス板のキッチンパネル、シルバーの調理設備、磁器タイルの床) の写真
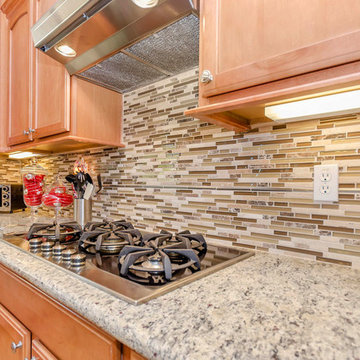
Dave Bramlett Photography
フェニックスにある中くらいなコンテンポラリースタイルのおしゃれなキッチン (アンダーカウンターシンク、落し込みパネル扉のキャビネット、中間色木目調キャビネット、御影石カウンター、ベージュキッチンパネル、ガラス板のキッチンパネル、シルバーの調理設備、磁器タイルの床) の写真
フェニックスにある中くらいなコンテンポラリースタイルのおしゃれなキッチン (アンダーカウンターシンク、落し込みパネル扉のキャビネット、中間色木目調キャビネット、御影石カウンター、ベージュキッチンパネル、ガラス板のキッチンパネル、シルバーの調理設備、磁器タイルの床) の写真
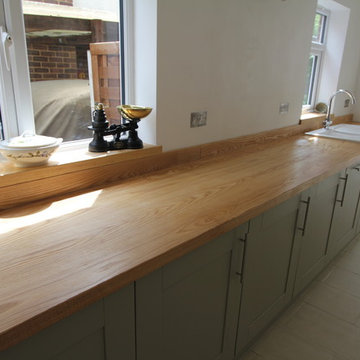
Super Stave Solid Ash Worktop and upstand from Norfolk Oak
Photo Credit: Craig Alexander
サリーにある高級な中くらいなトランジショナルスタイルのおしゃれなキッチン (ダブルシンク、落し込みパネル扉のキャビネット、緑のキャビネット、木材カウンター、白いキッチンパネル、ガラス板のキッチンパネル、パネルと同色の調理設備、磁器タイルの床、アイランドなし、白い床) の写真
サリーにある高級な中くらいなトランジショナルスタイルのおしゃれなキッチン (ダブルシンク、落し込みパネル扉のキャビネット、緑のキャビネット、木材カウンター、白いキッチンパネル、ガラス板のキッチンパネル、パネルと同色の調理設備、磁器タイルの床、アイランドなし、白い床) の写真
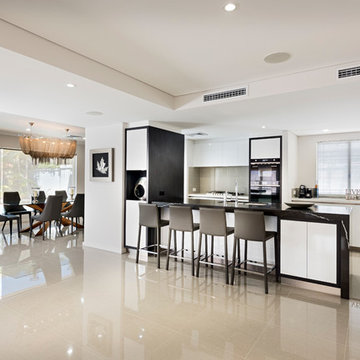
D Max Photography
パースにある広いコンテンポラリースタイルのおしゃれなキッチン (ダブルシンク、落し込みパネル扉のキャビネット、白いキャビネット、クオーツストーンカウンター、白いキッチンパネル、ガラス板のキッチンパネル、シルバーの調理設備、磁器タイルの床) の写真
パースにある広いコンテンポラリースタイルのおしゃれなキッチン (ダブルシンク、落し込みパネル扉のキャビネット、白いキャビネット、クオーツストーンカウンター、白いキッチンパネル、ガラス板のキッチンパネル、シルバーの調理設備、磁器タイルの床) の写真
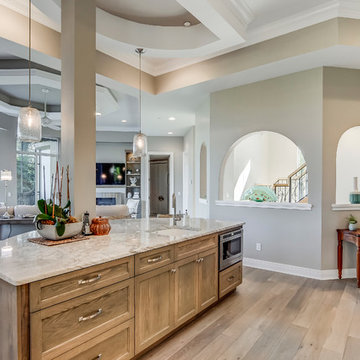
Photo by Bruce Frame. Prior to the renovation, there were far fewer windows that overlooked the view outside and the arches that overlook the winding central staircase did not exist. We opened the space, including the windows, to make the space feel more expansive and inviting as well as to increase the functionality. Why have a home on the water if you can't see outside? We added the island in the kitchen and it accommodates up to five people and increased storage space in the kitchen as well. The column running through the island is actually a structural element of the home so we worked it into the overall design and hung translucent pendants on either side to keep the view to the family room seating area and the outside free and clear.
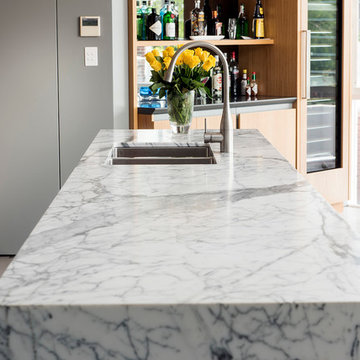
Joel Barbitta at DMAX Photography
パースにある中くらいなコンテンポラリースタイルのおしゃれなキッチン (ドロップインシンク、落し込みパネル扉のキャビネット、グレーのキャビネット、人工大理石カウンター、グレーのキッチンパネル、ガラス板のキッチンパネル、シルバーの調理設備、磁器タイルの床) の写真
パースにある中くらいなコンテンポラリースタイルのおしゃれなキッチン (ドロップインシンク、落し込みパネル扉のキャビネット、グレーのキャビネット、人工大理石カウンター、グレーのキッチンパネル、ガラス板のキッチンパネル、シルバーの調理設備、磁器タイルの床) の写真
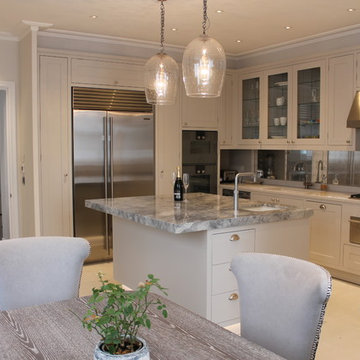
The new Kitchen was created from 3 separate rooms with extensive structural work required to support the 3 floors above. It's now an open plan space including seating area. To accommodate the large Sub Zero Fridge Freezer further structural works were required to build it into the chimney.
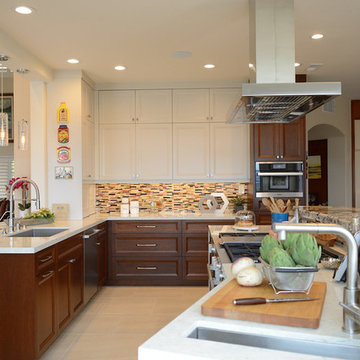
The homeowner is a retired professional and a passionate home chef who desired to have the finest in luxury appliances. They interviewed several large design build firms that just didnt listen to them. After approaching our company they discovered we were a perfect fit as we listened to their specific remodeling needs and were not concerned about making the sale. This couple entertains large crowds of people and their kitchen was tiny and outdated for their needs. We opened up the wall between the kitchen and dining room, removed an awkward drop ceiling, added square footage to the kitchen and dining room spaces. Finally adding exterior sliding door with a La Cantina Bi-Fold door. We moved and installed a new sink window at the wall between the kitchen and dining room. The new configuration allowed for more working area as well as much needed additional kitchen storage.
An integrated flush Subzero Refrigerator and Freezer are the perfect for this home owners entertaining needs.
The island features a Miele Range with and island sink, the second sink is a necessity for this Chef.
The details are not overlooked in the cabinetry with the beveled door by Ovation Cabinetry available exclusively at Signature Designs Kitchen Bath in San Diego.
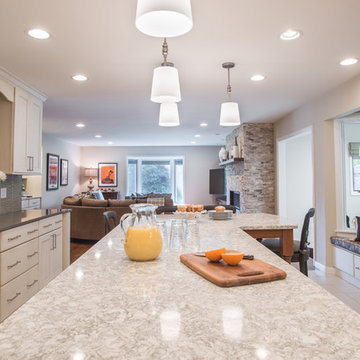
デンバーにある高級な広いトランジショナルスタイルのおしゃれなキッチン (エプロンフロントシンク、落し込みパネル扉のキャビネット、白いキャビネット、珪岩カウンター、ベージュキッチンパネル、ガラス板のキッチンパネル、シルバーの調理設備、磁器タイルの床、ベージュの床) の写真
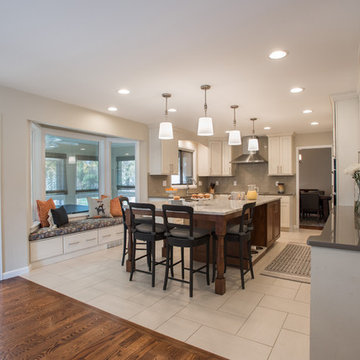
デンバーにある高級な広いトランジショナルスタイルのおしゃれなキッチン (エプロンフロントシンク、落し込みパネル扉のキャビネット、白いキャビネット、珪岩カウンター、ベージュキッチンパネル、ガラス板のキッチンパネル、シルバーの調理設備、磁器タイルの床、ベージュの床) の写真
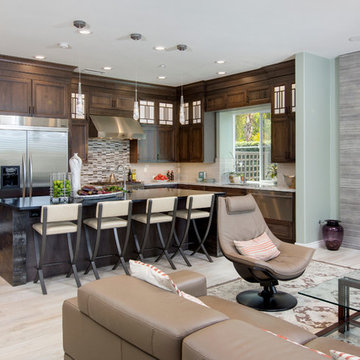
タンパにあるラグジュアリーな巨大なトランジショナルスタイルのおしゃれなキッチン (シングルシンク、落し込みパネル扉のキャビネット、濃色木目調キャビネット、ソープストーンカウンター、ベージュキッチンパネル、ガラス板のキッチンパネル、シルバーの調理設備、磁器タイルの床) の写真
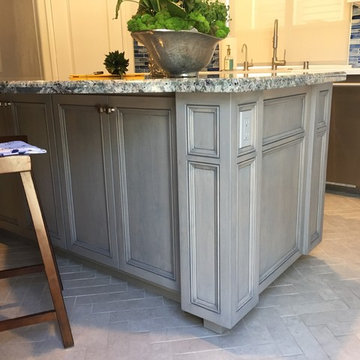
The original island was poorly planned--it housed a gas cooktop with a down draft ventilation system. The Family Room side of the island was a low wall with no storage and minimal seating available. The cook top was removed and replaced with a professional-style range, which freed up the island counter to be utilized as work space. The island was also extended 12" to include pull-out trash bins. The Family Room side also received storage cabinets for items such as wine glasses or wine storage. The quartzite counter top was extended and radiused on the Family Room side to allow for storage and seating. This new beautifully detailed island is perfect for food prep and homework hangout
LDK (ガラス板のキッチンパネル、落し込みパネル扉のキャビネット、磁器タイルの床) の写真
1