キッチン (ガラス板のキッチンパネル、落し込みパネル扉のキャビネット、磁器タイルの床) の写真
絞り込み:
資材コスト
並び替え:今日の人気順
写真 1〜20 枚目(全 297 枚)
1/4
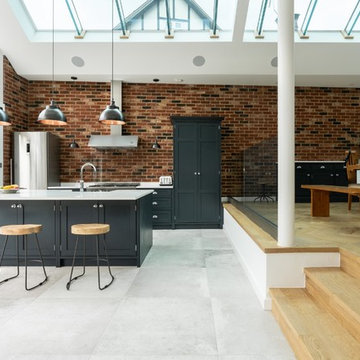
We enjoyed breathing new life into this kitchen we originally fitted in 2016 for the previous owner. The new owner loved the kitchen so much that as part of their plans to renovate the property, they wanted to keep the kitchen for its sturdiness and look. The layout was adapted to fit the new space, new paint, new worktops, new appliances. This has all added up to creating a fantastic open-plan industrial style kitchen.
The furniture is in frame classic shaker with a beaded front frame made of tulipwood. The internal carcass is made of an oak veneer for a real oak look and feel but the sturdiness of MDF. Hand painted in Farrow & Ball Railings.
We also supplied the Quooker boiling water tap.
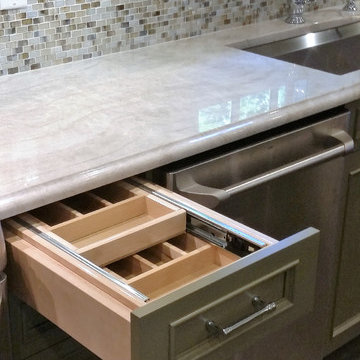
Custom sage cabinetry with quartzite countertops with an ogee edge design add softness to the cabinetry. Sliding cutlery divider adds extra storage in a compact space.
Design by Tina Harvey, Allied ASID
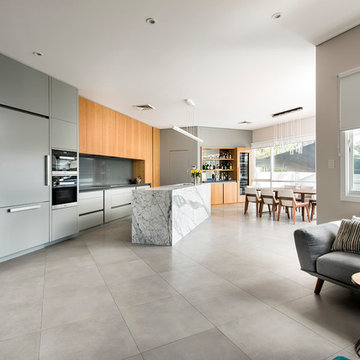
Joel Barbitta at DMAX Photography
パースにある中くらいなコンテンポラリースタイルのおしゃれなキッチン (ドロップインシンク、落し込みパネル扉のキャビネット、グレーのキャビネット、人工大理石カウンター、グレーのキッチンパネル、ガラス板のキッチンパネル、シルバーの調理設備、磁器タイルの床) の写真
パースにある中くらいなコンテンポラリースタイルのおしゃれなキッチン (ドロップインシンク、落し込みパネル扉のキャビネット、グレーのキャビネット、人工大理石カウンター、グレーのキッチンパネル、ガラス板のキッチンパネル、シルバーの調理設備、磁器タイルの床) の写真
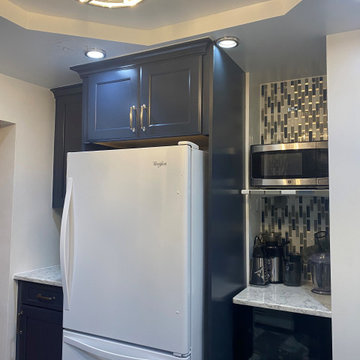
ニューヨークにあるお手頃価格のトランジショナルスタイルのおしゃれなL型キッチン (アンダーカウンターシンク、落し込みパネル扉のキャビネット、青いキャビネット、クオーツストーンカウンター、マルチカラーのキッチンパネル、ガラス板のキッチンパネル、白い調理設備、磁器タイルの床、アイランドなし、マルチカラーの床、マルチカラーのキッチンカウンター、折り上げ天井) の写真
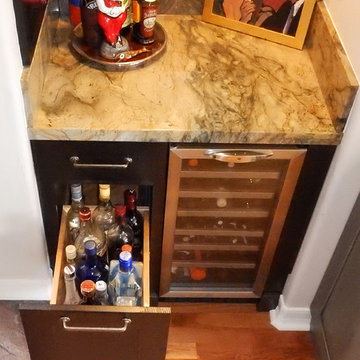
Jeff Hall Photography
サンディエゴにある高級な中くらいなエクレクティックスタイルのおしゃれなキッチン (シングルシンク、落し込みパネル扉のキャビネット、グレーのキャビネット、御影石カウンター、グレーのキッチンパネル、ガラス板のキッチンパネル、シルバーの調理設備、磁器タイルの床) の写真
サンディエゴにある高級な中くらいなエクレクティックスタイルのおしゃれなキッチン (シングルシンク、落し込みパネル扉のキャビネット、グレーのキャビネット、御影石カウンター、グレーのキッチンパネル、ガラス板のキッチンパネル、シルバーの調理設備、磁器タイルの床) の写真
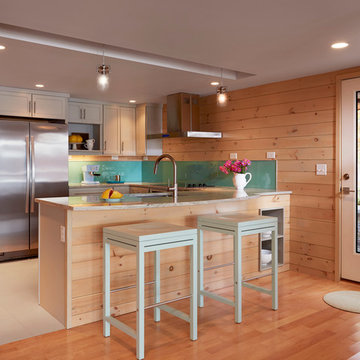
Aaron Flacke
Furniture by Furniturea
ポートランド(メイン)にある高級な小さなモダンスタイルのおしゃれなキッチン (アンダーカウンターシンク、落し込みパネル扉のキャビネット、御影石カウンター、シルバーの調理設備、磁器タイルの床、白いキャビネット、白いキッチンパネル、ガラス板のキッチンパネル、白い床) の写真
ポートランド(メイン)にある高級な小さなモダンスタイルのおしゃれなキッチン (アンダーカウンターシンク、落し込みパネル扉のキャビネット、御影石カウンター、シルバーの調理設備、磁器タイルの床、白いキャビネット、白いキッチンパネル、ガラス板のキッチンパネル、白い床) の写真
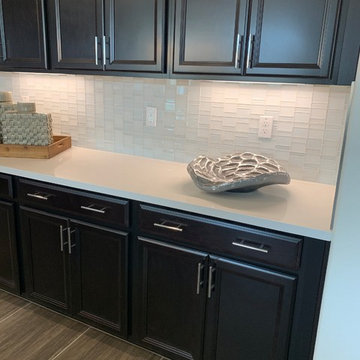
Extended cabinets in kitchen
サクラメントにある高級なトランジショナルスタイルのおしゃれなキッチン (落し込みパネル扉のキャビネット、濃色木目調キャビネット、珪岩カウンター、白いキッチンパネル、ガラス板のキッチンパネル、磁器タイルの床、アイランドなし、オレンジの床、白いキッチンカウンター) の写真
サクラメントにある高級なトランジショナルスタイルのおしゃれなキッチン (落し込みパネル扉のキャビネット、濃色木目調キャビネット、珪岩カウンター、白いキッチンパネル、ガラス板のキッチンパネル、磁器タイルの床、アイランドなし、オレンジの床、白いキッチンカウンター) の写真

FLOOR TILES: Minoli Stelvio Walnut Matt 15.2/61.5
ロンドンにある中くらいなトランジショナルスタイルのおしゃれなキッチン (磁器タイルの床、茶色い床、アンダーカウンターシンク、落し込みパネル扉のキャビネット、グレーのキャビネット、ガラス板のキッチンパネル、白いキッチンカウンター、ベージュキッチンパネル、パネルと同色の調理設備) の写真
ロンドンにある中くらいなトランジショナルスタイルのおしゃれなキッチン (磁器タイルの床、茶色い床、アンダーカウンターシンク、落し込みパネル扉のキャビネット、グレーのキャビネット、ガラス板のキッチンパネル、白いキッチンカウンター、ベージュキッチンパネル、パネルと同色の調理設備) の写真
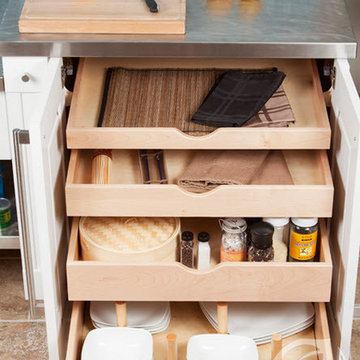
Kitchen Storage Accessories
シカゴにあるトランジショナルスタイルのおしゃれなキッチン (落し込みパネル扉のキャビネット、白いキャビネット、ステンレスカウンター、青いキッチンパネル、ガラス板のキッチンパネル、磁器タイルの床) の写真
シカゴにあるトランジショナルスタイルのおしゃれなキッチン (落し込みパネル扉のキャビネット、白いキャビネット、ステンレスカウンター、青いキッチンパネル、ガラス板のキッチンパネル、磁器タイルの床) の写真
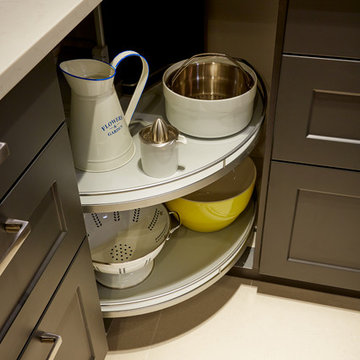
The corner under-counter unit has a carousel to provide easy access to pots, pans, dishes and bowls.
Ben Nicholson
ウィルトシャーにある高級な広いコンテンポラリースタイルのおしゃれなキッチン (ダブルシンク、落し込みパネル扉のキャビネット、黒いキャビネット、珪岩カウンター、ガラス板のキッチンパネル、黒い調理設備、磁器タイルの床、ベージュの床) の写真
ウィルトシャーにある高級な広いコンテンポラリースタイルのおしゃれなキッチン (ダブルシンク、落し込みパネル扉のキャビネット、黒いキャビネット、珪岩カウンター、ガラス板のキッチンパネル、黒い調理設備、磁器タイルの床、ベージュの床) の写真
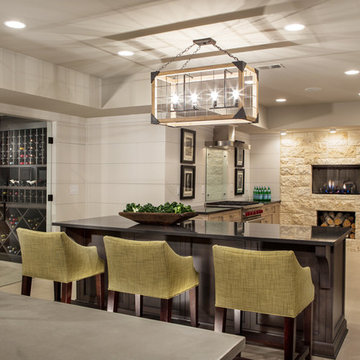
In the kitchen, no upper cabinets are allowed on the wall that can been seen from the entry stairs and video entertainment room. The designers evoke the feel of stone foundations by specifying rough-cut limestone on several accent walls. They elevate the kitchen fireplace to resemble a wood-burning oven. Its height allows unobstructed views from the dining area.
Scott Moore Photography
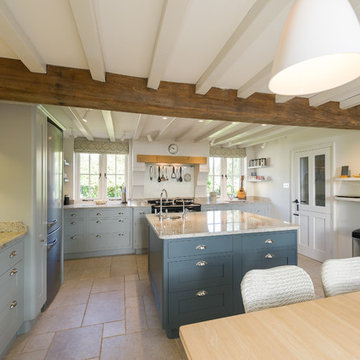
ハンプシャーにあるトラディショナルスタイルのおしゃれなキッチン (アンダーカウンターシンク、落し込みパネル扉のキャビネット、青いキャビネット、グレーのキッチンパネル、ガラス板のキッチンパネル、シルバーの調理設備、磁器タイルの床) の写真
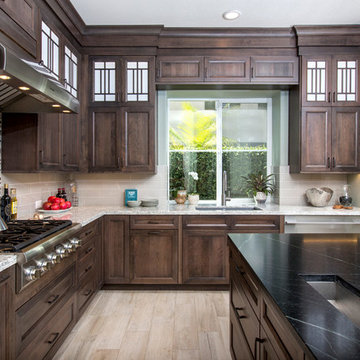
タンパにあるラグジュアリーな巨大なトランジショナルスタイルのおしゃれなキッチン (シングルシンク、落し込みパネル扉のキャビネット、濃色木目調キャビネット、ソープストーンカウンター、ベージュキッチンパネル、ガラス板のキッチンパネル、シルバーの調理設備、磁器タイルの床) の写真
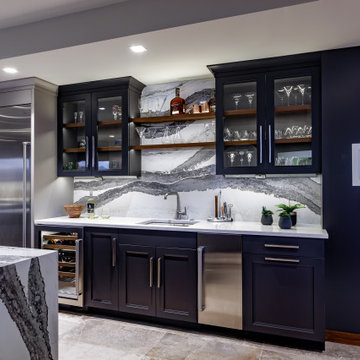
Log home kitchen remodeling project. Providing a more modern look and feel while respecting the log home architecture
他の地域にあるラグジュアリーな広いトランジショナルスタイルのおしゃれなマルチアイランドキッチン (シングルシンク、落し込みパネル扉のキャビネット、グレーのキャビネット、クオーツストーンカウンター、白いキッチンパネル、ガラス板のキッチンパネル、シルバーの調理設備、磁器タイルの床、グレーの床、グレーのキッチンカウンター、折り上げ天井) の写真
他の地域にあるラグジュアリーな広いトランジショナルスタイルのおしゃれなマルチアイランドキッチン (シングルシンク、落し込みパネル扉のキャビネット、グレーのキャビネット、クオーツストーンカウンター、白いキッチンパネル、ガラス板のキッチンパネル、シルバーの調理設備、磁器タイルの床、グレーの床、グレーのキッチンカウンター、折り上げ天井) の写真
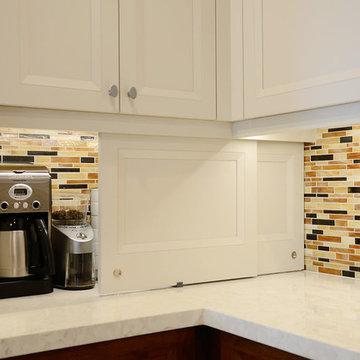
The homeowner is a retired professional and a passionate home chef who desired to have the finest in luxury appliances. They interviewed several large design build firms that just didnt listen to them. After approaching our company they discovered we were a perfect fit as we listened to their specific remodeling needs and were not concerned about making the sale. This couple entertains large crowds of people and their kitchen was tiny and outdated for their needs. We opened up the wall between the kitchen and dining room, removed an awkward drop ceiling, added square footage to the kitchen and dining room spaces. Finally adding exterior sliding door with a La Cantina Bi-Fold door. We moved and installed a new sink window at the wall between the kitchen and dining room. The new configuration allowed for more working area as well as much needed additional kitchen storage.
An integrated flush Subzero Refrigerator and Freezer are the perfect for this home owners entertaining needs.
The island features a Miele Range with and island sink, the second sink is a necessity for this Chef.
The details are not overlooked in the cabinetry with the beveled door by Ovation Cabinetry available exclusively at Signature Designs Kitchen Bath in San Diego.
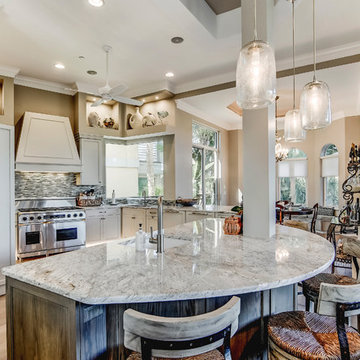
Photo by Bruce Frame. This angle of the kitchen highlights the seating around the island, the improved use of space post-renovation, and the funky backsplash that brings in elements from the flooring to the appliances to the granite. A few seaborne accessories combined with neutral others are highlighted with mini-LED spots in the niches above the custom cabinets. The kitchen now overlooks both the main family room and the breakfast nook so conversation can flow easily from one space to the next.
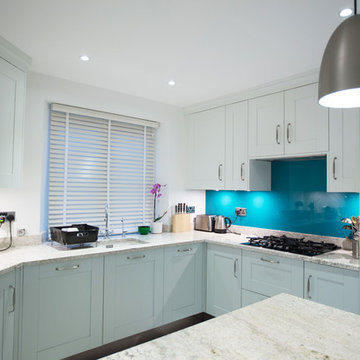
In this project, the clients extended the ground floor to create an open plan kitchen/dining/living space, which is the first thing that you see once entering the property. They wanted the overall interior to be contemporary, however wanted a traditional kitchen. The Shaker-style kitchen has been designed using Cheltenham shaker painted timber doors in powder blue, complemented with a white granite worktop. An inviting island has been included in the design to ensure that this is an ultimately a sociable space for the whole family and friends to enjoy. This feature also creates a link between the open plan, kitchen/dining area. The overall layout of the kitchen has been carefully considered with appliances being positioned in a way that it is easy for the clients to access things that they need within a practical working triangle. Space has been maximised within the design as storage solutions have been cleverly designed so that they are hidden behind doors, adding to the spacious feeling of the kitchen. The clients wanted to include colour into the design, this was through the means of using a large, bold blue splashback, which creates a dynamic contrast from the traditional shaker kitchen.
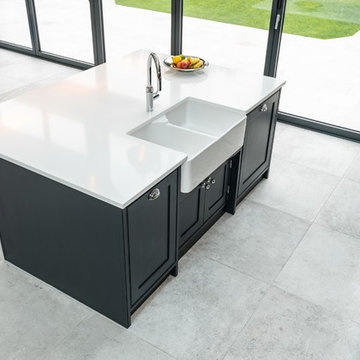
We enjoyed breathing new life into this kitchen we originally fitted in 2016 for the previous owner. The new owner loved the kitchen so much that as part of their plans to renovate the property, they wanted to keep the kitchen for its sturdiness and look. The layout was adapted to fit the new space, new paint, new worktops, new appliances. This has all added up to creating a fantastic open-plan industrial style kitchen.
The furniture is in frame classic shaker with a beaded front frame made of tulipwood. The internal carcass is made of an oak veneer for a real oak look and feel but the sturdiness of MDF. Hand painted in Farrow & Ball Railings.
We also supplied the Quooker boiling water tap.
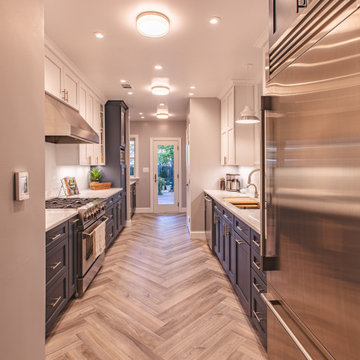
ワシントンD.C.にある高級な小さなコンテンポラリースタイルのおしゃれなII型キッチン (アンダーカウンターシンク、落し込みパネル扉のキャビネット、白いキャビネット、大理石カウンター、白いキッチンパネル、ガラス板のキッチンパネル、シルバーの調理設備、磁器タイルの床、グレーの床、グレーのキッチンカウンター) の写真
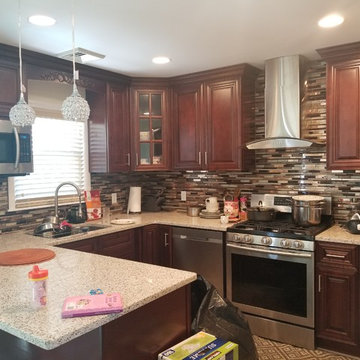
ニューヨークにある高級な中くらいなトラディショナルスタイルのおしゃれなキッチン (アンダーカウンターシンク、落し込みパネル扉のキャビネット、茶色いキャビネット、クオーツストーンカウンター、メタリックのキッチンパネル、ガラス板のキッチンパネル、シルバーの調理設備、磁器タイルの床、ベージュの床、茶色いキッチンカウンター) の写真
キッチン (ガラス板のキッチンパネル、落し込みパネル扉のキャビネット、磁器タイルの床) の写真
1