白いキッチン (ガラス板のキッチンパネル、レイズドパネル扉のキャビネット、白いキッチンカウンター) の写真
絞り込み:
資材コスト
並び替え:今日の人気順
写真 1〜20 枚目(全 69 枚)
1/5

An open plan kitchen houses a scullery and large island. It neighbours a large decking creates a year-round entertainment zone complete with a wine fridge.
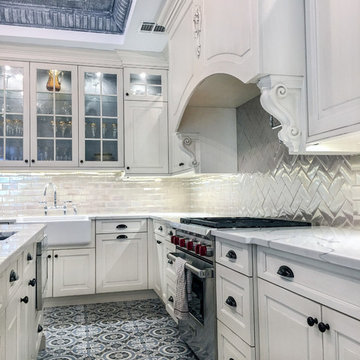
ニューヨークにある高級な巨大なカントリー風のおしゃれなキッチン (アンダーカウンターシンク、レイズドパネル扉のキャビネット、白いキャビネット、クオーツストーンカウンター、白いキッチンパネル、ガラス板のキッチンパネル、シルバーの調理設備、磁器タイルの床、マルチカラーの床、白いキッチンカウンター) の写真
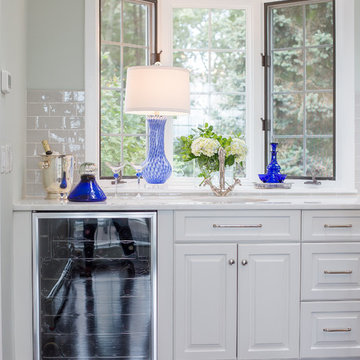
A complete renovation and and face lift for an important home on the CT Shore. With a nod to her history, the new functional and impressive kitchen and breakfast room provides a busy family with all the modern conveniences and plenty of space to create delicious meals and cocktails too!
Karissa VanTassel Photography
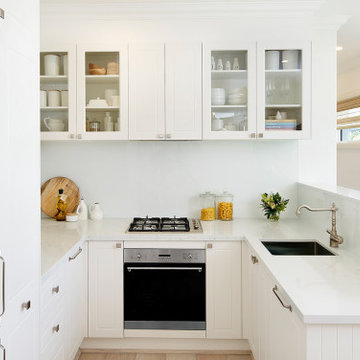
Sydney Premier Twin Option 5 - Granny Flat kitchen
シドニーにある小さなトランジショナルスタイルのおしゃれなコの字型キッチン (アンダーカウンターシンク、白いキャビネット、白いキッチンパネル、ガラス板のキッチンパネル、アイランドなし、白い床、白いキッチンカウンター、レイズドパネル扉のキャビネット) の写真
シドニーにある小さなトランジショナルスタイルのおしゃれなコの字型キッチン (アンダーカウンターシンク、白いキャビネット、白いキッチンパネル、ガラス板のキッチンパネル、アイランドなし、白い床、白いキッチンカウンター、レイズドパネル扉のキャビネット) の写真
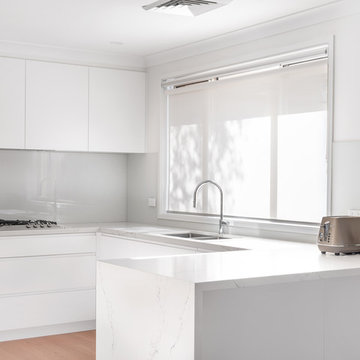
Our clients had just purchased a new home for their growing family and needed a new kitchen, bathroom, ensuite and laundry to complement their new home. The brief included classic styling, modern finishes and a minimalist look for all rooms. A contemporary kitchen with a new functional layout means our clients can now prepare meals and entertain friends and family with ease. The kitchen has greater storage with a modern look exactly what our clients wanted. Photography: Urban Angles
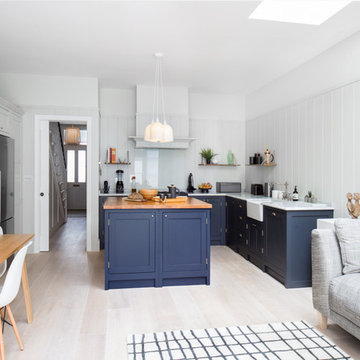
Open plan kitchen/living space. Marble worktop with butler sink and island unit. Contemporary dining area. 'Kate Moss' screen print by Vee Bee. African figures from The Shop bellabunce.com

ニューヨークにある中くらいなトランジショナルスタイルのおしゃれなキッチン (アンダーカウンターシンク、レイズドパネル扉のキャビネット、黄色いキャビネット、珪岩カウンター、白いキッチンパネル、ガラス板のキッチンパネル、シルバーの調理設備、磁器タイルの床、ベージュの床、白いキッチンカウンター) の写真
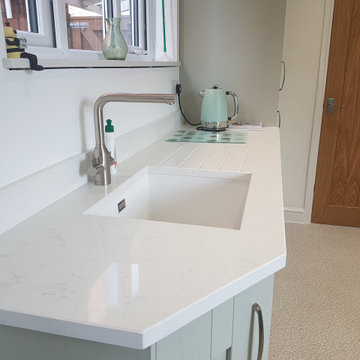
Range: Cartmel
Colour: Sage Green
Worktops: Quartz
ウエストミッドランズにあるお手頃価格の中くらいなトラディショナルスタイルのおしゃれなキッチン (一体型シンク、レイズドパネル扉のキャビネット、緑のキャビネット、珪岩カウンター、グレーのキッチンパネル、ガラス板のキッチンパネル、黒い調理設備、リノリウムの床、アイランドなし、グレーの床、白いキッチンカウンター) の写真
ウエストミッドランズにあるお手頃価格の中くらいなトラディショナルスタイルのおしゃれなキッチン (一体型シンク、レイズドパネル扉のキャビネット、緑のキャビネット、珪岩カウンター、グレーのキッチンパネル、ガラス板のキッチンパネル、黒い調理設備、リノリウムの床、アイランドなし、グレーの床、白いキッチンカウンター) の写真
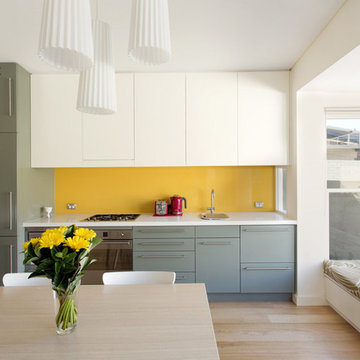
シドニーにある低価格の小さなコンテンポラリースタイルのおしゃれなキッチン (ドロップインシンク、レイズドパネル扉のキャビネット、ターコイズのキャビネット、御影石カウンター、黄色いキッチンパネル、ガラス板のキッチンパネル、シルバーの調理設備、淡色無垢フローリング、アイランドなし、茶色い床、白いキッチンカウンター) の写真
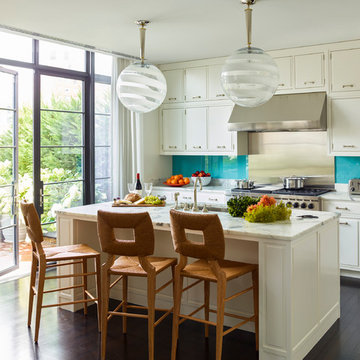
ニューヨークにあるトランジショナルスタイルのおしゃれなキッチン (アンダーカウンターシンク、レイズドパネル扉のキャビネット、白いキャビネット、青いキッチンパネル、ガラス板のキッチンパネル、シルバーの調理設備、濃色無垢フローリング、茶色い床、白いキッチンカウンター) の写真
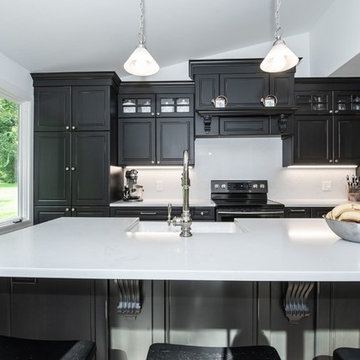
Traditional Black & White Kitchen in Norwalk, CT
Large kitchen area with open space and dining area. Large kitchen island by the window and black cabinetry lining the wall of the kitchen. Under cabinet lighting brightens up the white backsplash and the white walls give it an open, airy feeling.
#traditionalkitchen #transitionalkitchen #blackandwhitekitchen #island
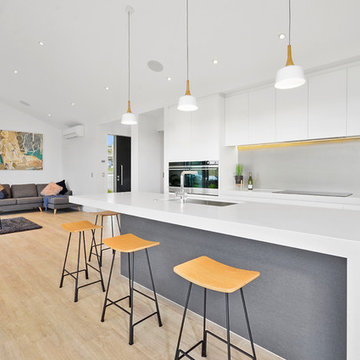
This architecturally designed, generously proportioned pavilion style home features 4 bedrooms, an office, study nook and designer kitchen with scullery, complete with extensive north facing decks.
Integrated living forms the hub of this home, while separate lounge and bedroom areas allow family to enjoy their own space. The upper level comprises of not only the master bedroom (complete with walk-in wardrobe, powder room and ensuite bathroom); but also a separate sun-filled office/study space.
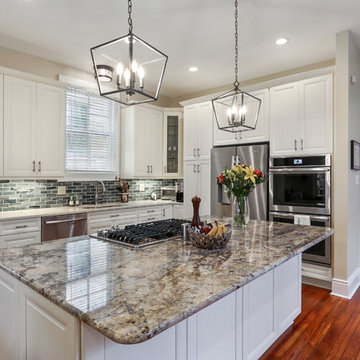
Historic, 1940's house kitchen and den renovation featuring:
- two tone counter tops
- glass back splash,
- custom painted wood cabinetry
- antique heart pine wood floors
- SS appliances
Project performed in 6 weeks time, on budget and desired timeline.
For free estimate call or click 504-322-7050 or www.mlm-inc.com
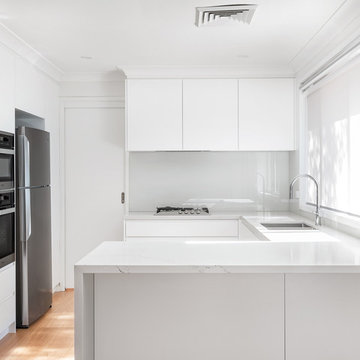
Our clients had just purchased a new home for their growing family and needed a new kitchen, bathroom, ensuite and laundry to complement their new home. The brief included classic styling, modern finishes and a minimalist look for all rooms. A contemporary kitchen with a new functional layout means our clients can now prepare meals and entertain friends and family with ease. The kitchen has greater storage with a modern look exactly what our clients wanted. Photography: Urban Angles
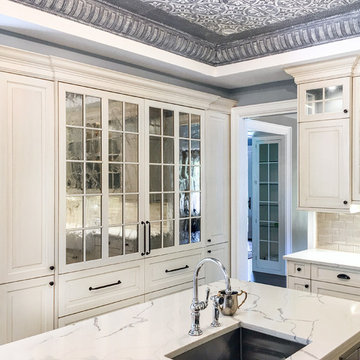
ニューヨークにある高級な巨大なカントリー風のおしゃれなキッチン (アンダーカウンターシンク、レイズドパネル扉のキャビネット、白いキャビネット、クオーツストーンカウンター、白いキッチンパネル、ガラス板のキッチンパネル、シルバーの調理設備、磁器タイルの床、マルチカラーの床、白いキッチンカウンター) の写真
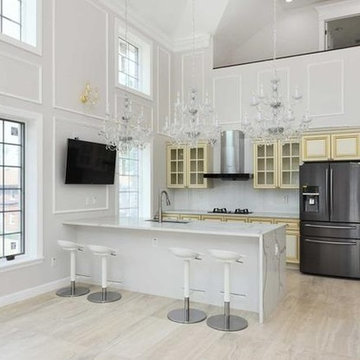
ニューヨークにある中くらいなトランジショナルスタイルのおしゃれなキッチン (アンダーカウンターシンク、レイズドパネル扉のキャビネット、黄色いキャビネット、珪岩カウンター、白いキッチンパネル、ガラス板のキッチンパネル、シルバーの調理設備、磁器タイルの床、ベージュの床、白いキッチンカウンター) の写真
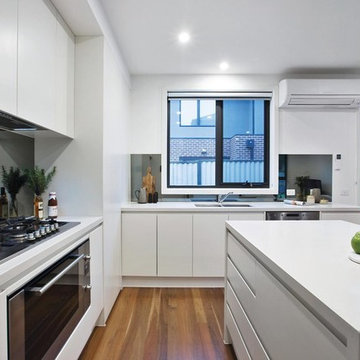
Unit 1 kitchen, complete with 2 pack cupboards, 40mm Caesar Stone bench tops and ILVE appliances..
メルボルンにある高級な中くらいなモダンスタイルのおしゃれなキッチン (アンダーカウンターシンク、レイズドパネル扉のキャビネット、白いキャビネット、御影石カウンター、グレーのキッチンパネル、ガラス板のキッチンパネル、シルバーの調理設備、濃色無垢フローリング、白いキッチンカウンター) の写真
メルボルンにある高級な中くらいなモダンスタイルのおしゃれなキッチン (アンダーカウンターシンク、レイズドパネル扉のキャビネット、白いキャビネット、御影石カウンター、グレーのキッチンパネル、ガラス板のキッチンパネル、シルバーの調理設備、濃色無垢フローリング、白いキッチンカウンター) の写真
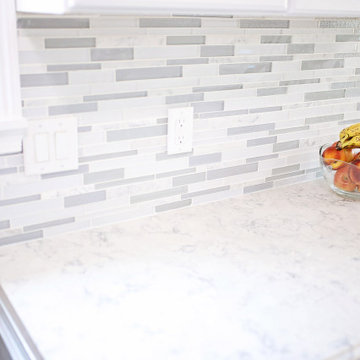
Contemporary White Kitchen Design Build Remodel
オースティンにあるお手頃価格の中くらいなコンテンポラリースタイルのおしゃれなキッチン (ダブルシンク、レイズドパネル扉のキャビネット、白いキャビネット、珪岩カウンター、マルチカラーのキッチンパネル、ガラス板のキッチンパネル、シルバーの調理設備、磁器タイルの床、アイランドなし、茶色い床、白いキッチンカウンター) の写真
オースティンにあるお手頃価格の中くらいなコンテンポラリースタイルのおしゃれなキッチン (ダブルシンク、レイズドパネル扉のキャビネット、白いキャビネット、珪岩カウンター、マルチカラーのキッチンパネル、ガラス板のキッチンパネル、シルバーの調理設備、磁器タイルの床、アイランドなし、茶色い床、白いキッチンカウンター) の写真
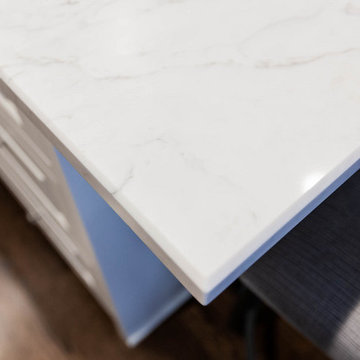
シカゴにあるお手頃価格の小さなトラディショナルスタイルのおしゃれなキッチン (シングルシンク、レイズドパネル扉のキャビネット、白いキャビネット、クオーツストーンカウンター、マルチカラーのキッチンパネル、ガラス板のキッチンパネル、シルバーの調理設備、無垢フローリング、茶色い床、白いキッチンカウンター) の写真
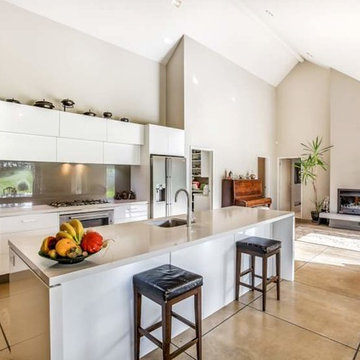
オークランドにある高級な広いモダンスタイルのおしゃれなキッチン (アンダーカウンターシンク、レイズドパネル扉のキャビネット、白いキャビネット、大理石カウンター、メタリックのキッチンパネル、ガラス板のキッチンパネル、シルバーの調理設備、セラミックタイルの床、茶色い床、白いキッチンカウンター、三角天井) の写真
白いキッチン (ガラス板のキッチンパネル、レイズドパネル扉のキャビネット、白いキッチンカウンター) の写真
1