広いダイニングキッチン (ガラス板のキッチンパネル、フラットパネル扉のキャビネット) の写真
絞り込み:
資材コスト
並び替え:今日の人気順
写真 41〜60 枚目(全 3,799 枚)
1/5

Cutting-Edge Nobilia Kitchen in Horsham, West Sussex
Situated in a picturesque Horsham Close, this kitchen is a recent design and full installation that now makes the most of a well-lit extension. Kitchen designer George from our Horsham showroom has undertaken the design of this project, delivering several desirables in a project that is packed with design and appliance functionality.
With the extension of this local property in place, the task was to make the space available work better for this Horsham client. And, with flexible dining options, vast storage, and a neat monochrome aesthetic – George has achieved this spectacularly with a glorious end result.
Kitchen Furniture
To achieve the perfect dynamic for this space, a neutral kitchen furniture option has been selected from our German supplier Nobilia. The colourway opted for is Stone Grey, which has been selected in the popular matt effect Touch range, bringing subtle tone and a silk like texture to the space. The light colour choice of furniture for this space is purposeful, giving way to poignant black monochrome accents that contribute to the aesthetic.
The Stone Grey furniture has been carefully designed to fully utilise the space. A long L-shape run houses most of the kitchen storage along with cooking appliances, feature wall units and sink area all placed here. A slimline island space with seating for four gives additional seating and a casual dining option with plenty of surrounding space. The final furniture component is a small run for the customers own American Fridge-Freezer, additional cooking appliances and pull-out storage area.
Kitchen Appliances
For this project a superior specification of Neff appliances has been used, with each area of appliances carefully thought through to fit the way this home operates. This client’s own American fridge freezer has been fitted neatly around furniture, with an impressive Neff coffee centre and N90 combination oven closely situated to form a morning drinks and breakfast station. Built-in to furniture opposite are two more high-spec N90 appliances, one of which is the notorious Neff Slide&Hide oven and the other is another combination oven.
Along the long L-shape run a Neff angled cooker hood sits above an 80cm flexInduction hob, providing a spacious cooking area but also contributing to the monochrome aesthetic. A Neff dishwasher has been integrated close to the sink to create another station this time for cleaning and clearing up, whilst a CDA dual temperature wine cabinet features at the end of this run boasting a useful forty-five bottle capacity.
Kitchen Accessories
A vast expanse of hard-wearing quartz has been used for the worksurfaces throughout this kitchen, creating a nice complementary theme between the Stone Grey units and the Intense White Silestone worktops selected. Within the worktops drainer grooves have been fabricated alongside the sink as well as space for a useful EVOline flip switch island socket. A Blanco undermounted 1.5 bowl sink has been incorporated at the clients request with a matching chrome mixer and magnetic hose.
The most noticeable accessory in this kitchen however is the immense glass black splashback fitted all the way along the main run in this space. Not only does this splashback give an easy wipe clean option, but it contributes massively to the monochrome feel that this client desired. This project utilised many trades from our fitting team with two full height radiators fitted in the kitchen area alongside all plumbing and a complete flooring refit, using durable Grey Limed Oak Karndean flooring.
Kitchen Features
Electing for German supplier Nobilia meant that this client also had extensive options when it came to deciding on feature units and extra kitchen inclusions. To operate this handleless kitchen, stainless steel rails have been incorporated for access – these create a linear and symmetric dynamic which is shown nicely with aligned pan drawers either side of the island space. Subtle glazed wall units have been used along the main run in the kitchen adding to the linear feel. These are joined by a ten-bottle exposed wine racking that is useful for storing at ambient temperature.
A line-up of pull-out pantry boxes have been used towards the appliance end of this kitchen which each maximise storage space compared to conventional shelving. These boxes increase storage capacity of the kitchen, give easy access, and add an all-in-one-place storage theme for ambient items.
Our Kitchen Design & Installation Services
This project is another fantastic example of the full-service renovation option we offer, utilising many trades including carpentry, flooring, plastering, lighting and plumbing to bring a beautiful kitchen design to life. The co-ordination of this project has all been undertaken by our first-rate project management team who have organised all aspects of the project.
Alongside the kitchen, a new cloakroom has also been fitted in this property with two new bathrooms soon to be fitted.
If you’re thinking of a home renovation and want the ultimate peace of mind for your project, opt for our complete installation package with all fitting and ancillary work priced in a single quotation.
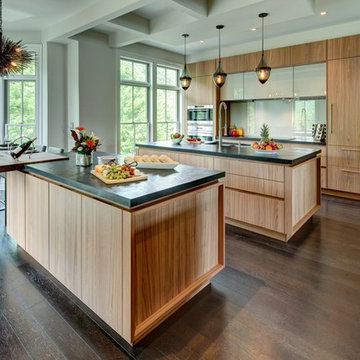
Memories TTL
ニューヨークにある広いコンテンポラリースタイルのおしゃれなキッチン (アンダーカウンターシンク、フラットパネル扉のキャビネット、中間色木目調キャビネット、白いキッチンパネル、ガラス板のキッチンパネル、パネルと同色の調理設備、濃色無垢フローリング) の写真
ニューヨークにある広いコンテンポラリースタイルのおしゃれなキッチン (アンダーカウンターシンク、フラットパネル扉のキャビネット、中間色木目調キャビネット、白いキッチンパネル、ガラス板のキッチンパネル、パネルと同色の調理設備、濃色無垢フローリング) の写真
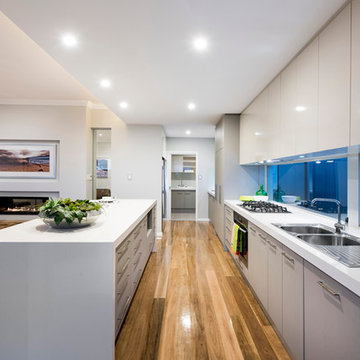
Joel Barbitta
パースにある広いモダンスタイルのおしゃれなキッチン (ダブルシンク、フラットパネル扉のキャビネット、白いキャビネット、珪岩カウンター、ガラス板のキッチンパネル、シルバーの調理設備、無垢フローリング) の写真
パースにある広いモダンスタイルのおしゃれなキッチン (ダブルシンク、フラットパネル扉のキャビネット、白いキャビネット、珪岩カウンター、ガラス板のキッチンパネル、シルバーの調理設備、無垢フローリング) の写真
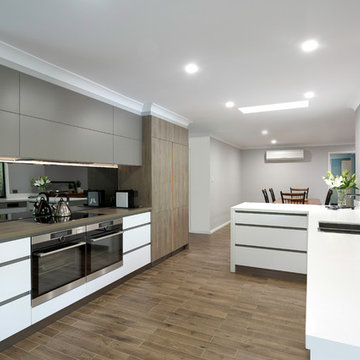
Tony Dailo
ブリスベンにある高級な広いコンテンポラリースタイルのおしゃれなキッチン (フラットパネル扉のキャビネット、無垢フローリング、茶色い床、ダブルシンク、グレーのキャビネット、黒いキッチンパネル、ガラス板のキッチンパネル、黒い調理設備、白いキッチンカウンター) の写真
ブリスベンにある高級な広いコンテンポラリースタイルのおしゃれなキッチン (フラットパネル扉のキャビネット、無垢フローリング、茶色い床、ダブルシンク、グレーのキャビネット、黒いキッチンパネル、ガラス板のキッチンパネル、黒い調理設備、白いキッチンカウンター) の写真
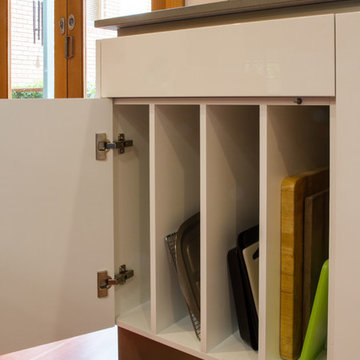
Designer: Corey Johnson; Photography by Yvonne Menegol
メルボルンにある広いモダンスタイルのおしゃれなキッチン (フラットパネル扉のキャビネット、クオーツストーンカウンター、メタリックのキッチンパネル、ガラス板のキッチンパネル、無垢フローリング) の写真
メルボルンにある広いモダンスタイルのおしゃれなキッチン (フラットパネル扉のキャビネット、クオーツストーンカウンター、メタリックのキッチンパネル、ガラス板のキッチンパネル、無垢フローリング) の写真
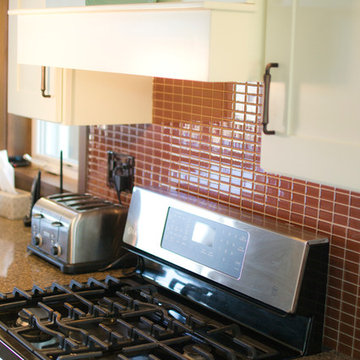
Viatera quartz tops
他の地域にあるお手頃価格の広いトランジショナルスタイルのおしゃれなキッチン (エプロンフロントシンク、フラットパネル扉のキャビネット、白いキャビネット、珪岩カウンター、オレンジのキッチンパネル、ガラス板のキッチンパネル、シルバーの調理設備、濃色無垢フローリング) の写真
他の地域にあるお手頃価格の広いトランジショナルスタイルのおしゃれなキッチン (エプロンフロントシンク、フラットパネル扉のキャビネット、白いキャビネット、珪岩カウンター、オレンジのキッチンパネル、ガラス板のキッチンパネル、シルバーの調理設備、濃色無垢フローリング) の写真

This dual zoned kitchen called for a duo of cabinet finishes. Teak and wire brushed oak cabinetry was used to create a soft organic feel to the contemporary design. The wood graining on the cabinetry was used in different directions to add texture and interest in the space. Glass upper doors and a custom painted glass back splash add dimension and depth while the dark granite countertops and a dark stained toe kick create a sense of stability grounding the space.
By Design Studio West
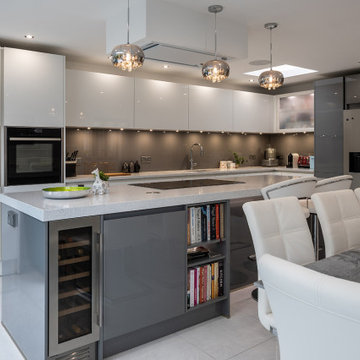
エセックスにある広いコンテンポラリースタイルのおしゃれなキッチン (アンダーカウンターシンク、フラットパネル扉のキャビネット、白いキャビネット、グレーのキッチンパネル、ガラス板のキッチンパネル、シルバーの調理設備、磁器タイルの床、ベージュの床、白いキッチンカウンター) の写真
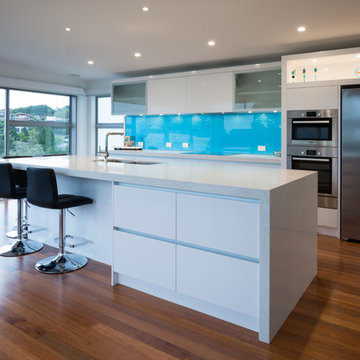
Mark Scowen Photography.
オークランドにある高級な広いコンテンポラリースタイルのおしゃれなキッチン (アンダーカウンターシンク、フラットパネル扉のキャビネット、白いキャビネット、クオーツストーンカウンター、青いキッチンパネル、ガラス板のキッチンパネル、シルバーの調理設備、無垢フローリング、茶色い床) の写真
オークランドにある高級な広いコンテンポラリースタイルのおしゃれなキッチン (アンダーカウンターシンク、フラットパネル扉のキャビネット、白いキャビネット、クオーツストーンカウンター、青いキッチンパネル、ガラス板のキッチンパネル、シルバーの調理設備、無垢フローリング、茶色い床) の写真
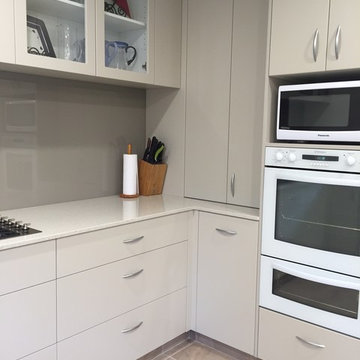
This corner area has been used to maximise storage while providing bench space. An on-bench pantry is a great place to store and use small appliances, while the under bench cupboard next to the wall oven houses an Hafele Magic Corner pullout.
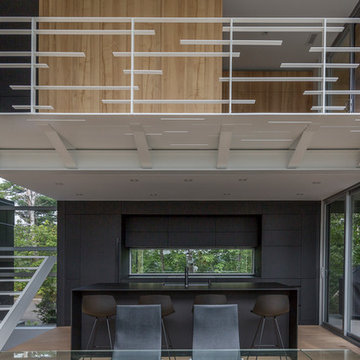
他の地域にある高級な広いモダンスタイルのおしゃれなキッチン (シングルシンク、フラットパネル扉のキャビネット、黒いキャビネット、人工大理石カウンター、ガラス板のキッチンパネル、黒い調理設備、淡色無垢フローリング、ベージュの床、黒いキッチンカウンター) の写真

Im zentralen Raum teilen sich Küche, Essplatz und Sofaecke die Fläche. Die Küche wurde auf Maß vom Schreiner gefertigt. In der Zeile an der Wand sind – neben viel Stauraum – auch Backofen, Dampfgarer, Kühlschrank und Spülmaschine untergebracht. Die Spüle aus Edelstahl ist unter der Arbeitsplatte aus Feinsteinzeug eingebaut, die Abtropffläche wurde leicht vertieft und mit Gefälle ausgeführt. Die Rückwand wurde mit einem mattierten, rückseitig weiß lackierten Floatglas verkleidet. Hinter den Klappen über der Arbeitsfläche ist das täglich benutzte Geschirr jederzeit griffbereit. Eine eingelassene LED-Leiste an der Unterseite des Schranks beleuchtet die Arbeitsfläche gleichmäßig, ohne zu blenden. Als einziges Element in der Zeile ist der Schrank in Eiche ausgeführt. Damit wird er zum Blickpunkt, die umgebenden weißen Fronten treten in den Hintergrund.
Der große Küchenblock in Eiche ist der Mittelpunkt und zugleich die Abtrennung zum Essplatz. Hier kann problemlos auch mit mehreren Personen gleichzeitig gekocht werden. Das Kochfeld ist flächenbündig in die Platte eingebaut und hat einen integrierten Muldenlüfter. Seitlich steht die Arbeitsplatte über und bildet mit zwei Hockern einen kleinen Sitzplatz. Zur Küche hin bieten Schubladen viel Platz für Kochgeschirr und -besteck. In den Fächern in Richtung Essplatz sind Geschirr und Gläser untergebracht. Aus praktischen Erwägungen sind die Schränke der häufig genutzten Fächer in der Küche mit Griffen versehen. Grifflos sind nur die Schränke ganz oben und die Fächer im Küchenblock in Richtung Essplatz.
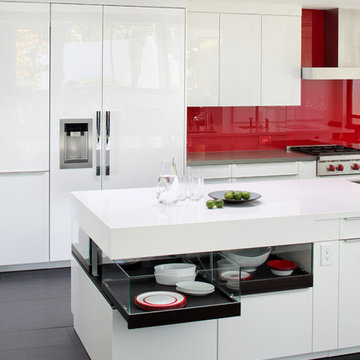
Bernard Andre Photography
サンフランシスコにある広いコンテンポラリースタイルのおしゃれなキッチン (アンダーカウンターシンク、フラットパネル扉のキャビネット、白いキャビネット、クオーツストーンカウンター、赤いキッチンパネル、ガラス板のキッチンパネル、白い調理設備、磁器タイルの床) の写真
サンフランシスコにある広いコンテンポラリースタイルのおしゃれなキッチン (アンダーカウンターシンク、フラットパネル扉のキャビネット、白いキャビネット、クオーツストーンカウンター、赤いキッチンパネル、ガラス板のキッチンパネル、白い調理設備、磁器タイルの床) の写真
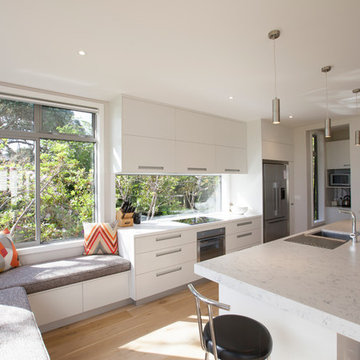
Galley kitchen with scullery and window seat in corner. Engineered stone counter top with stainless appliances. Glass splash back reflects garden outdoors. European oak flooring.
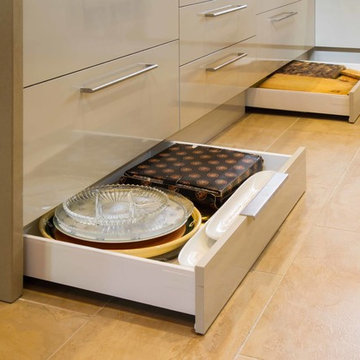
Designer: Corey Johnson; Photography by Yvonne Menegol
メルボルンにある広いミッドセンチュリースタイルのおしゃれなキッチン (フラットパネル扉のキャビネット、クオーツストーンカウンター、ガラス板のキッチンパネル、シルバーの調理設備) の写真
メルボルンにある広いミッドセンチュリースタイルのおしゃれなキッチン (フラットパネル扉のキャビネット、クオーツストーンカウンター、ガラス板のキッチンパネル、シルバーの調理設備) の写真
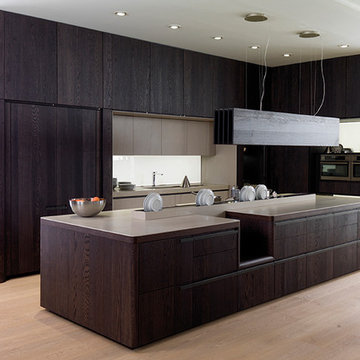
サンフランシスコにある広いモダンスタイルのおしゃれなキッチン (フラットパネル扉のキャビネット、黒いキャビネット、クオーツストーンカウンター、ガラス板のキッチンパネル、淡色無垢フローリング、ベージュの床) の写真
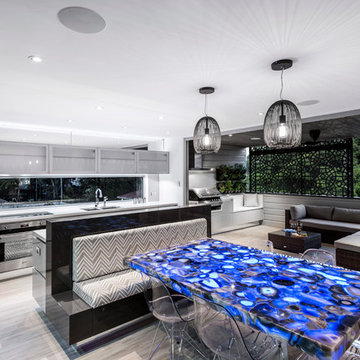
ブリスベンにある広いコンテンポラリースタイルのおしゃれなキッチン (アンダーカウンターシンク、フラットパネル扉のキャビネット、ベージュのキャビネット、クオーツストーンカウンター、ガラス板のキッチンパネル、白い調理設備、ラミネートの床) の写真
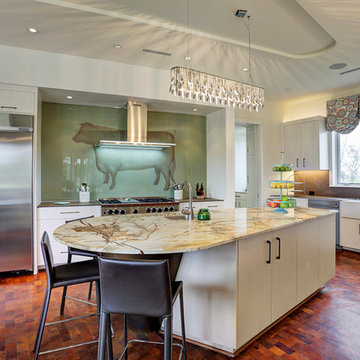
tkimages.com
ヒューストンにある高級な広いコンテンポラリースタイルのおしゃれなキッチン (エプロンフロントシンク、フラットパネル扉のキャビネット、白いキャビネット、茶色いキッチンパネル、無垢フローリング、御影石カウンター、ガラス板のキッチンパネル、シルバーの調理設備、茶色い床) の写真
ヒューストンにある高級な広いコンテンポラリースタイルのおしゃれなキッチン (エプロンフロントシンク、フラットパネル扉のキャビネット、白いキャビネット、茶色いキッチンパネル、無垢フローリング、御影石カウンター、ガラス板のキッチンパネル、シルバーの調理設備、茶色い床) の写真
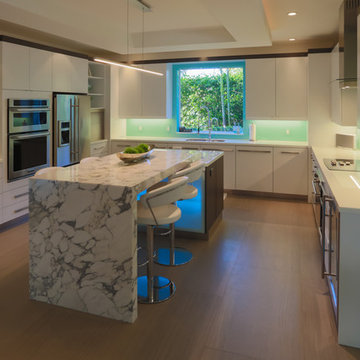
Mark Haworth Photography Company
マイアミにある高級な広いモダンスタイルのおしゃれなキッチン (アンダーカウンターシンク、フラットパネル扉のキャビネット、白いキャビネット、大理石カウンター、青いキッチンパネル、ガラス板のキッチンパネル、シルバーの調理設備、磁器タイルの床) の写真
マイアミにある高級な広いモダンスタイルのおしゃれなキッチン (アンダーカウンターシンク、フラットパネル扉のキャビネット、白いキャビネット、大理石カウンター、青いキッチンパネル、ガラス板のキッチンパネル、シルバーの調理設備、磁器タイルの床) の写真
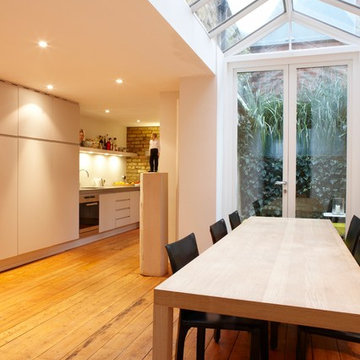
Stunning Contemporary Victorian Terrace, Kings Road, London.
Adam Coupe Photography Limited
Photo styling: Adam Coupe
バークシャーにある広いコンテンポラリースタイルのおしゃれなダイニングキッチン (ドロップインシンク、フラットパネル扉のキャビネット、白いキャビネット、コンクリートカウンター、白いキッチンパネル、ガラス板のキッチンパネル、シルバーの調理設備、無垢フローリング) の写真
バークシャーにある広いコンテンポラリースタイルのおしゃれなダイニングキッチン (ドロップインシンク、フラットパネル扉のキャビネット、白いキャビネット、コンクリートカウンター、白いキッチンパネル、ガラス板のキッチンパネル、シルバーの調理設備、無垢フローリング) の写真
広いダイニングキッチン (ガラス板のキッチンパネル、フラットパネル扉のキャビネット) の写真
3