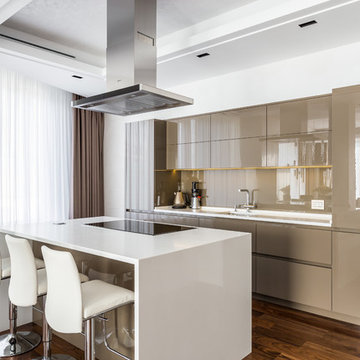キッチン (ガラス板のキッチンパネル、フラットパネル扉のキャビネット、シングルシンク) の写真
絞り込み:
資材コスト
並び替え:今日の人気順
写真 1〜20 枚目(全 511 枚)

A new contemporary kitchen for a family that loves to cook. The owners ' European preferences lead to the selection of the German made cabinets by Bulthaup. The crisp cabinet styling and sophisticated engineering allowed for a clean, minimal style. White cabinets and backsplash defined the walls. Darker cabinets and appliances defined areas of focus. Folding exterior doors enabled the entire corner to open to the deck and rear yard. Remote controlled screens lower from the ceiling to create a screened breakfast area.
DLux Images

Clean, cool and calm are the three Cs that characterise a Scandi-style kitchen. The use of light wood and design that is uncluttered is what Scandinavians look for. Sleek and streamlined surfaces and efficient storage can be found in the Schmidt catalogue. The enhancement of light by using a Scandi style and colour. The Scandinavian style is inspired by the cool colours of landscapes, pale and natural colours, and adds texture to make the kitchen more sophisticated.
This kitchen’s palette ranges from white, green and light wood to add texture, all bringing memories of a lovely and soft landscape. The light wood resembles the humble beauty of the 30s Scandinavian modernism. To maximise the storage, the kitchen has three tall larders with internal drawers for better organising and unclutter the kitchen. The floor-to-ceiling cabinets creates a sleek, uncluttered look, with clean and contemporary handle-free light wood cabinetry. To finalise the kitchen, the black appliances are then matched with the black stools for the island.

バンクーバーにある高級な中くらいなコンテンポラリースタイルのおしゃれなキッチン (シングルシンク、フラットパネル扉のキャビネット、淡色木目調キャビネット、クオーツストーンカウンター、白いキッチンパネル、ガラス板のキッチンパネル、シルバーの調理設備、クッションフロア、ベージュの床、白いキッチンカウンター、三角天井) の写真
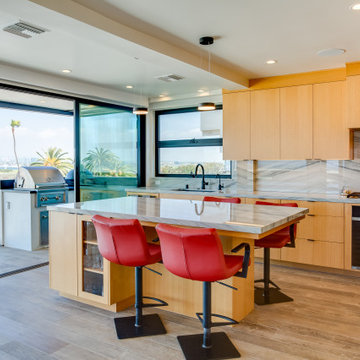
ロサンゼルスにある中くらいなコンテンポラリースタイルのおしゃれなキッチン (フラットパネル扉のキャビネット、淡色木目調キャビネット、珪岩カウンター、磁器タイルの床、シングルシンク、グレーのキッチンパネル、ガラス板のキッチンパネル、黒い調理設備、茶色い床、グレーのキッチンカウンター) の写真
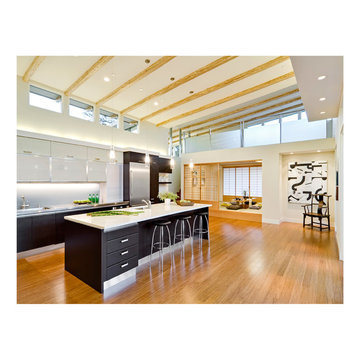
Photography by: Bob Jansons H&H Productions
サンフランシスコにある広いモダンスタイルのおしゃれなキッチン (シングルシンク、フラットパネル扉のキャビネット、濃色木目調キャビネット、珪岩カウンター、グレーのキッチンパネル、ガラス板のキッチンパネル、シルバーの調理設備、竹フローリング) の写真
サンフランシスコにある広いモダンスタイルのおしゃれなキッチン (シングルシンク、フラットパネル扉のキャビネット、濃色木目調キャビネット、珪岩カウンター、グレーのキッチンパネル、ガラス板のキッチンパネル、シルバーの調理設備、竹フローリング) の写真
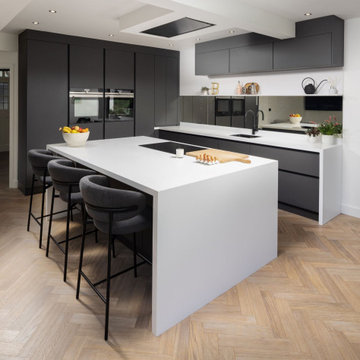
他の地域にある高級な中くらいなモダンスタイルのおしゃれなキッチン (シングルシンク、フラットパネル扉のキャビネット、グレーのキャビネット、人工大理石カウンター、メタリックのキッチンパネル、ガラス板のキッチンパネル、パネルと同色の調理設備、白いキッチンカウンター) の写真
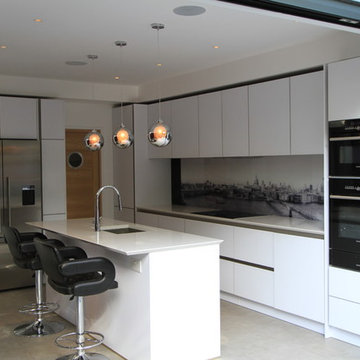
The customers have a black & white theme. The kitchen is a Matt White Glass fronted handle-less door. Using major brand name appliances. The worktop is a White Quartz worktop with Sharks fin edge. The glass splash-back is a feature panel with a photo of a London skyline. The pendant lights over the island compliment the kitchen perfectly.
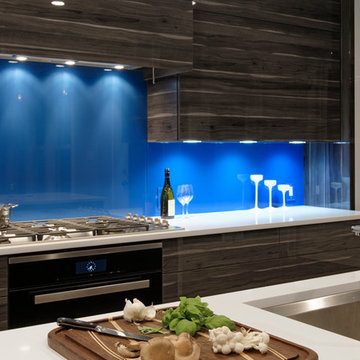
Bethesda, Maryland Contemporary Kitchen Design by #PaulBentham4JenniferGilmer. The brilliant blue backpainted glass is easy to clean and maintain. Photography by Bob Narod.
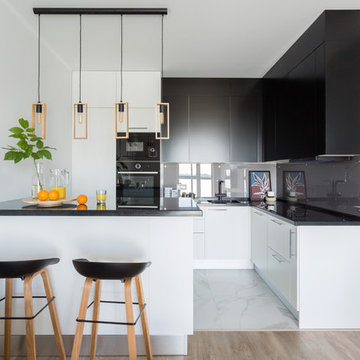
モスクワにある北欧スタイルのおしゃれなキッチン (フラットパネル扉のキャビネット、グレーのキッチンパネル、ガラス板のキッチンパネル、黒い調理設備、白い床、黒いキッチンカウンター、シングルシンク、黒いキャビネット) の写真
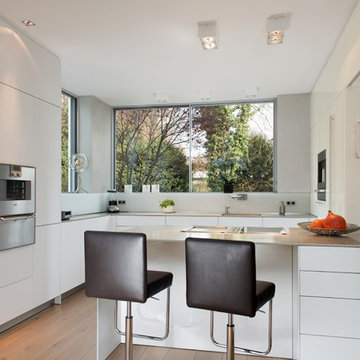
Michael C. Langmayer
ミュンヘンにある広いコンテンポラリースタイルのおしゃれなキッチン (フラットパネル扉のキャビネット、白いキャビネット、シルバーの調理設備、無垢フローリング、シングルシンク、白いキッチンパネル、ガラス板のキッチンパネル) の写真
ミュンヘンにある広いコンテンポラリースタイルのおしゃれなキッチン (フラットパネル扉のキャビネット、白いキャビネット、シルバーの調理設備、無垢フローリング、シングルシンク、白いキッチンパネル、ガラス板のキッチンパネル) の写真

Modern kitchen at twilight - Interior Architecture: HAUS | Architecture + LEVEL Interiors - Photography: Ryan Kurtz
インディアナポリスにある高級な中くらいなコンテンポラリースタイルのおしゃれなキッチン (シングルシンク、フラットパネル扉のキャビネット、中間色木目調キャビネット、大理石カウンター、白いキッチンパネル、ガラス板のキッチンパネル、パネルと同色の調理設備、トラバーチンの床) の写真
インディアナポリスにある高級な中くらいなコンテンポラリースタイルのおしゃれなキッチン (シングルシンク、フラットパネル扉のキャビネット、中間色木目調キャビネット、大理石カウンター、白いキッチンパネル、ガラス板のキッチンパネル、パネルと同色の調理設備、トラバーチンの床) の写真
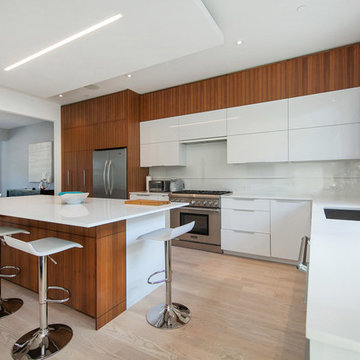
サンフランシスコにある高級な広いモダンスタイルのおしゃれなキッチン (シングルシンク、白いキャビネット、白いキッチンパネル、シルバーの調理設備、淡色無垢フローリング、ベージュの床、フラットパネル扉のキャビネット、クオーツストーンカウンター、ガラス板のキッチンパネル) の写真
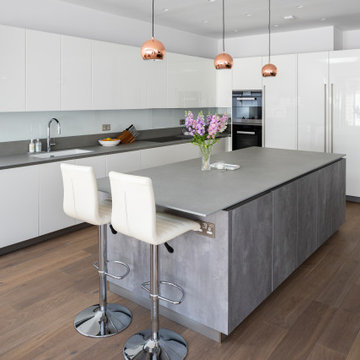
ニースにある広いコンテンポラリースタイルのおしゃれなキッチン (シングルシンク、白いキャビネット、御影石カウンター、白いキッチンパネル、黒い調理設備、茶色い床、グレーのキッチンカウンター、フラットパネル扉のキャビネット、ガラス板のキッチンパネル、濃色無垢フローリング) の写真
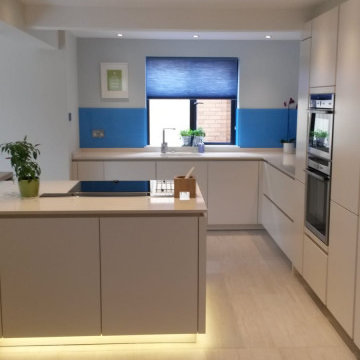
A contemporary handleless kitchen in matt sand grey with a Silestone quartz worktop. The island unit incorporates a breakfast bar with oak worktop and side panels.
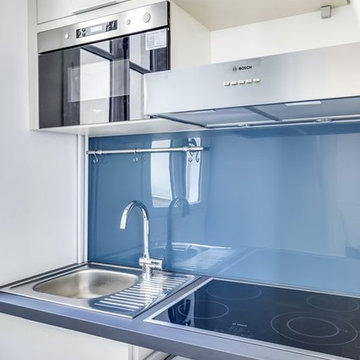
パリにある低価格の小さなコンテンポラリースタイルのおしゃれなキッチン (ラミネートカウンター、シングルシンク、フラットパネル扉のキャビネット、ベージュのキャビネット、青いキッチンパネル、ガラス板のキッチンパネル、シルバーの調理設備、淡色無垢フローリング、茶色い床、グレーのキッチンカウンター) の写真

Off white kitchen cabinets with large island with Tala pendant lights
サセックスにある高級な中くらいなコンテンポラリースタイルのおしゃれなキッチン (シングルシンク、フラットパネル扉のキャビネット、グレーのキャビネット、珪岩カウンター、緑のキッチンパネル、ガラス板のキッチンパネル、シルバーの調理設備、淡色無垢フローリング、茶色い床、白いキッチンカウンター) の写真
サセックスにある高級な中くらいなコンテンポラリースタイルのおしゃれなキッチン (シングルシンク、フラットパネル扉のキャビネット、グレーのキャビネット、珪岩カウンター、緑のキッチンパネル、ガラス板のキッチンパネル、シルバーの調理設備、淡色無垢フローリング、茶色い床、白いキッチンカウンター) の写真
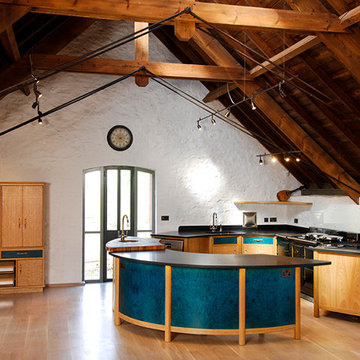
ハンプシャーにあるコンテンポラリースタイルのおしゃれなキッチン (シングルシンク、フラットパネル扉のキャビネット、中間色木目調キャビネット、御影石カウンター、ガラス板のキッチンパネル、シルバーの調理設備、無垢フローリング) の写真

This high rise, loft style kitchen incorporates modern design elements using stylish materials and hidden appliances. The horizontal, lift up wall cabinets and floating shelves allows sufficient and functional storage in this minimalist design layout. The soft grey color palette in the cabinetry blends in with the industrial elements of the dwelling structure yet allows the purple accent wall and surrounding art to stand out as focal points in this kitchen.
One of the most important requests this client had was that the kitchen needed to take advantage of the dramatic skyline views. The appliances needed to be hidden from view as best possible. A soft, neutral color palette so that she could incorporate her favorite colors, purple and black, in accessories and art. Everything needed a place to be stored so there would be no clutter on the countertops.
Due to the structural requirements in the building, a large concrete support column was the biggest design challenge. The location of this column made it difficult to ensure that the client had adequate walkway clearance between the living area and kitchen without sacrificing storage. In the original layout, the shape and location of the island and its attachment to the concrete column blocked the fantastic view of the city skyline.
In order to improve this walkway clearance, the island was pushed out further into the kitchen so that it became in-line with the column. A shallow depth, tall cabinet then replaced a standard 24” deep cabinet to widen the walk-space. In conjunction with moving the island, the shape of it was altered so that the cook-top could be relocated to allow the client to cook, congregate and take in the fabulous view of the city.
Designed by Tiffany Edwards and Micqui McGowen. Interior Design by Natalie Schorr. Photographed by Miro Dvorscak.
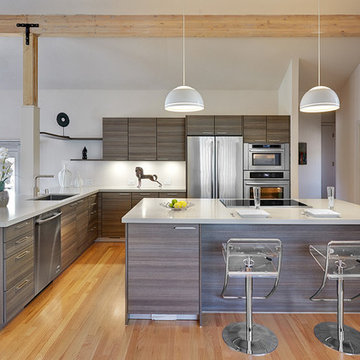
This contemporary kitchen space with lofty cathedral ceilings is finished with horizontal grained Teak Decor Lava Poggenpohl cabinetry. The "open-plan" design replaces a kitchen that was once segmented from the family room with partial height walls. By relocating the refrigerator and sink and removing the partial walls, an open design concept was achieved. The white quartz counter tops, glass panel backsplash, and modern pendants further illuminate this once dark space.
Photo Credit: PhotographerLink
キッチン (ガラス板のキッチンパネル、フラットパネル扉のキャビネット、シングルシンク) の写真
1
