キッチン (ガラス板のキッチンパネル、フラットパネル扉のキャビネット、珪岩カウンター) の写真
絞り込み:
資材コスト
並び替え:今日の人気順
写真 2821〜2840 枚目(全 4,656 枚)
1/4
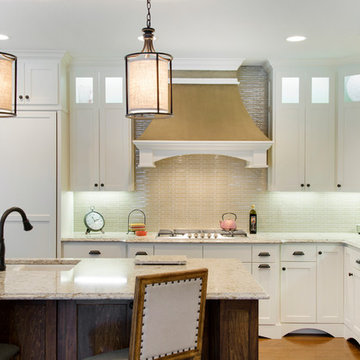
Spacecrafting
ミネアポリスにある広いトラディショナルスタイルのおしゃれなキッチン (アンダーカウンターシンク、フラットパネル扉のキャビネット、白いキャビネット、珪岩カウンター、ベージュキッチンパネル、ガラス板のキッチンパネル、パネルと同色の調理設備、濃色無垢フローリング) の写真
ミネアポリスにある広いトラディショナルスタイルのおしゃれなキッチン (アンダーカウンターシンク、フラットパネル扉のキャビネット、白いキャビネット、珪岩カウンター、ベージュキッチンパネル、ガラス板のキッチンパネル、パネルと同色の調理設備、濃色無垢フローリング) の写真
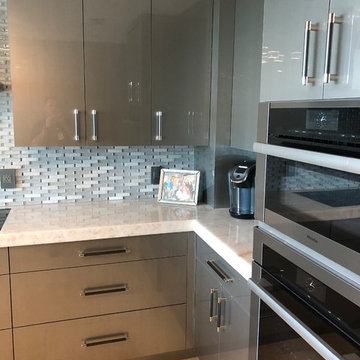
マイアミにある高級な中くらいなコンテンポラリースタイルのおしゃれなキッチン (アンダーカウンターシンク、フラットパネル扉のキャビネット、グレーのキャビネット、珪岩カウンター、グレーのキッチンパネル、ガラス板のキッチンパネル、シルバーの調理設備、トラバーチンの床、ベージュの床) の写真
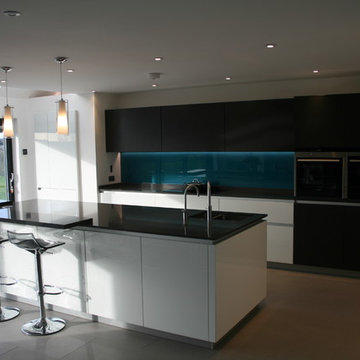
バッキンガムシャーにあるコンテンポラリースタイルのおしゃれなアイランドキッチン (一体型シンク、フラットパネル扉のキャビネット、白いキャビネット、珪岩カウンター、青いキッチンパネル、ガラス板のキッチンパネル、パネルと同色の調理設備、磁器タイルの床、グレーの床) の写真
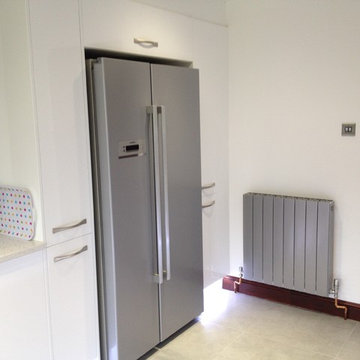
他の地域にある広いモダンスタイルのおしゃれなダイニングキッチン (フラットパネル扉のキャビネット、白いキャビネット、珪岩カウンター、青いキッチンパネル、ガラス板のキッチンパネル、シルバーの調理設備、セラミックタイルの床、アイランドなし) の写真
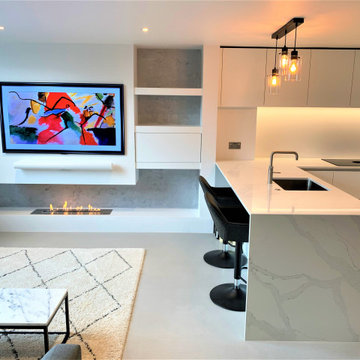
Situated within a beautiful former warehouse building overlooking the quayside, this recently completed open-plan project provides a clean, minimalist feel flowing seamlessly between kitchen and living. crisp matt white cabinetry and Calacatta Venato quatrz worksurfaces- with it’s striking veins; beautifully compliment the polished concrete floor, while dark grey décor and accessories continue the monochromatic theme
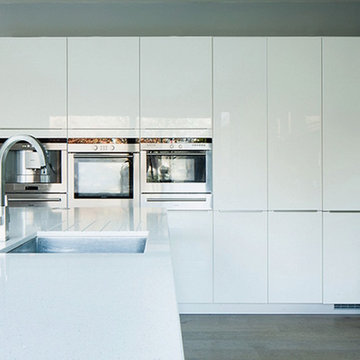
Modern white gloss kitchen with bank of tall cupboards, large white quartz island and glass splashback. Oak floor. Walls painted in Farrow & Ball Pavilion Grey.
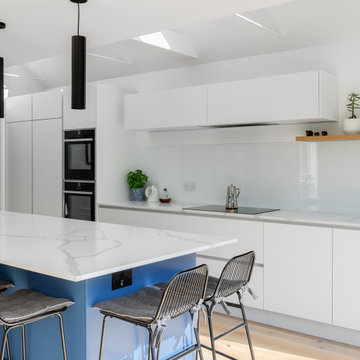
To herald the warmer seasons, the focus of this bright, light space are the large bi-fold doors which bring the outside in. The contemporary design of the kitchen compliments this lovely open space and we are very proud to include this in our portfolio.
The colour palette is fresh and modern and the clean lines of the Handleless cabinets and sleek surfaces create an uncluttered and beautifully stylish look. See how the natural light from above bounces off the bright white cabinets and sink-run along the side wall.
Small details like the hand painted glass splashback to match the exact tone of the cabinets and the floating shelf in a white washed oak finish, make this a unique space. The shelf breaks up the neutral colour scheme and provide a place for the accessories that add a touch of personality and make it the clients’ own.
Other unseen but carefully considered features are the internal drawer with cutlery insert on the back of the island, which gives easy access to the dining area and the drawer with a utensil insert which is in the top drawer next to induction hob. Unseen here but the internal drawers of all of our kitchen furniture are solid oak Dovetail drawer boxes which are built to last!
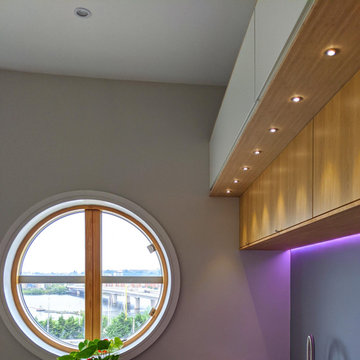
カーディフにある高級な中くらいなコンテンポラリースタイルのおしゃれなキッチン (一体型シンク、フラットパネル扉のキャビネット、白いキャビネット、珪岩カウンター、青いキッチンパネル、ガラス板のキッチンパネル、シルバーの調理設備、ライムストーンの床、ピンクの床、黒いキッチンカウンター) の写真
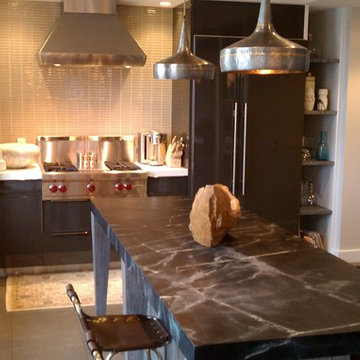
サンフランシスコにある高級な中くらいなモダンスタイルのおしゃれなキッチン (エプロンフロントシンク、フラットパネル扉のキャビネット、シルバーの調理設備、磁器タイルの床、黒いキャビネット、珪岩カウンター、ベージュキッチンパネル、ガラス板のキッチンパネル、グレーの床、白いキッチンカウンター) の写真
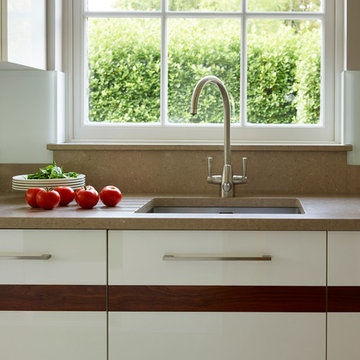
This project is a modern high gloss kitchen in Marlow, Buckinghamshire with American black walnut inlays and Parapan® doors.
We were instructed with all of the room preparation including lighting, electrics, plumbing, decoration, furniture, worktops and appliances.
This kitchen has Caesarstone shitake work surfaces with a white Parapan® cabinet finish and integrated Miele Pureline appliances.
All of these elements came together to produce a stunning contemporary shaker kitchen individually designed to suit our clients needs.
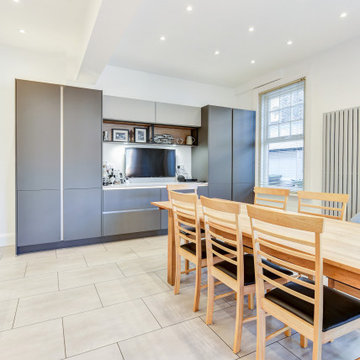
Ultramodern German Kitchen in Worthing, West Sussex
This German kitchen project in Worthing required extensive structural works to divide two rooms and create an open-plan space.
Designer Phil has created an ultramodern handleless kitchen space, complete with high-tech appliances and TV area.
The Brief
A spacious and vast open-plan kitchen was the end goal of this project, which was not an easy task considering the space was originally two rooms. Advanced structural works were required to support the rest of the property, with flooring, lighting and an exterior bi-fold door also part of the plans.
Designer Phil was tasked with envisaging a design which incorporated all this client’s requirements, whilst implementing a homely and modern kitchen theme.
Design Elements
Before fitting the kitchen, our structural team had to undertake significant works. Following the removal of a dividing wall, four steels had to be fixed in a square formation to support the property, this left a huge space for the kitchen Phil had designed for this client.
A homely, yet modern theme was preferred with a combination of Stone Grey and Slate grey matt units opted for. These two finishes are complimented by Havana oak wood accents and the handless design of the kitchen.
To meet the client’s requirements, an island, TV area and full-height corner storage feature, in addition to a wall-to-wall run which houses kitchen appliances and storage.
Special Inclusions
Special inclusions are aplenty in this kitchen.
A grid of appliances is comprised of a Neff slide & hide oven, combination oven, warming drawer, coffee centre and Caple wine cabinet. Each provide an array of useful functions for this client, and elsewhere are accompanied by a Neff induction hob, Neff telescopic extractor hood and a Quooker 100°C boiling water tap.
Designer Phil has incorporated numerous design features like a glass-ended unit on the island, cookbook storage space, feature shelving in the TV area and a raised natural wood work surface on the island.
Our structural team were also tasked with widening an exterior doorway and fitting bi-fold doors which look out to the vibrant garden.
Project Highlight
The TV area is a lovely highlight of this project.
Phil has framed this with additional storage and decorative wood effect shelving.
Nearby a full-height radiator and full-height storage provide warmth and even more storage to the kitchen space.
The End Result
The end result is a space that is unrecognisable and has been completely transformed with the expertise of our fitting team. In addition to the structural works, Karndean flooring, lighting and heating improvements have been made involving almost every facet of our installation team.
If you have similar requirements for a kitchen transformation, consult our expert designers to see how we can create your dream space, as they did for this client!
To arrange a free design appointment, visit a showroom or book an appointment now.
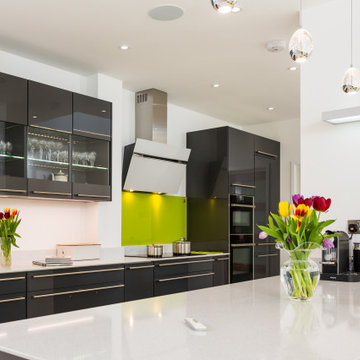
From initial architect's concept, through the inevitable changes during construction and support during installation, Jeff and Sabine were both professional and very supportive. We have ended up with the dream kitchen we had hoped for and are thoroughly delighted! The choice and quality of their products was as good as any we had evaluated, while the personal touch and continuity we experienced affirmed we had made the right choice of supplier. We highly recommend Eco German Kitchens!
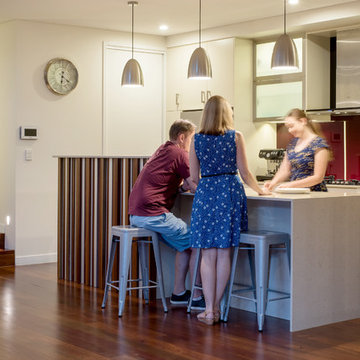
This Red Hill Colonial was significantly improved with a contemporary, spacious renovation allowing enjoyment of its specific location. The adaptation was to meet the family's lifestyle requirements, maximising the parkland views, to improve the privacy of the occupants, integrate the indoor/outdoor connection while providing a controlled and private environment.
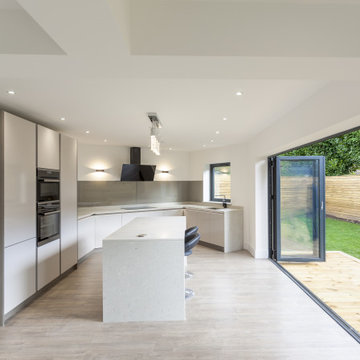
We created this bespoke kitchen for a property developer, utilising a range of muted colours to give the kitchen a contemporary feel with a wide ranging appeal. Solid quartz worktops with waterfall legs, large glass splashback and feature lighting. The client provided their own appliances for this project.
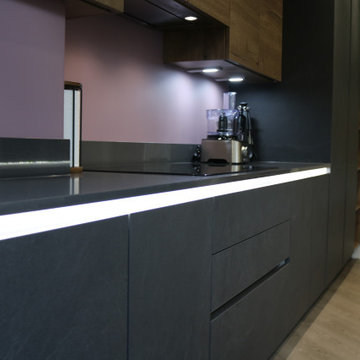
This kitchen is a recent dry fitted installation designed from our Horsham showroom by designer George Harvey. This kitchen makes use of German manufactured Nobilia furniture in a slate grey shade from the Stone Art range and a Havana Oak effect in the Structura range. The two door styles used in this kitchen complement each other extremely well, with the texture on both adding an element of depth to the kitchen. To create a contemporary space the handleless option has been used from both ranges, with a stainless-steel handrail used for access and LED strip lighting used to continue the modern dynamic.
This kitchen features a number of functional and aesthetic based design elements which are all easily integrated into a Nobilia kitchen. The first is a roll-up fronted tambour unit which utilises semi-transparent smoked black screening to allow easy access to items. Inside this unit lighting from the top of the unit has been used to create a dramatic space for storing items. This kitchen also uses two Havana Oak effect open shelving on both sides of the kitchen for additional storage of kitchen essentials and decorations.
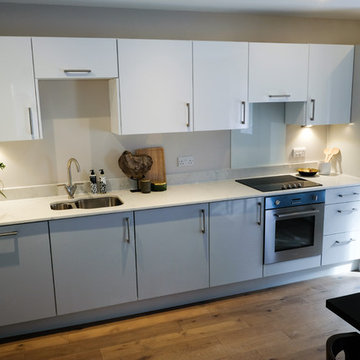
Stephen Richardson
グロスタシャーにあるお手頃価格の中くらいなモダンスタイルのおしゃれなキッチン (ドロップインシンク、フラットパネル扉のキャビネット、白いキャビネット、珪岩カウンター、白いキッチンパネル、ガラス板のキッチンパネル、パネルと同色の調理設備、アイランドなし、ベージュのキッチンカウンター) の写真
グロスタシャーにあるお手頃価格の中くらいなモダンスタイルのおしゃれなキッチン (ドロップインシンク、フラットパネル扉のキャビネット、白いキャビネット、珪岩カウンター、白いキッチンパネル、ガラス板のキッチンパネル、パネルと同色の調理設備、アイランドなし、ベージュのキッチンカウンター) の写真
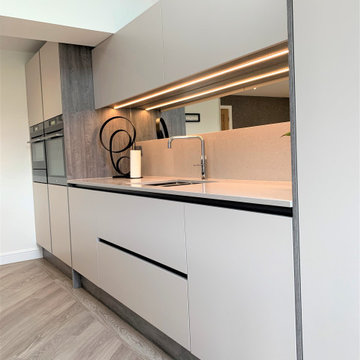
Warm cashmere matt paired with Whiteriver oak and silestone royal reef create a sense of contemporary elegance, the large island is broken with the raised seating giving separation between cooking zones and occasional dining. the bora cooktop extractor provides fantastic design flexibility, allowing the hob to be placed into the island even with a vaulted ceiling, creating a sociable cooking experience.
The full range of AEG appliances are perfect for the aspiring cook to create a gastronomic master piece, while the complimentary media furniture give the rest of the family a place to relax in anticipation of what is to come!
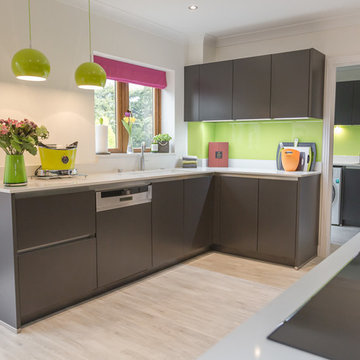
Eve Daniels Photography
ハートフォードシャーにあるお手頃価格の中くらいなモダンスタイルのおしゃれなキッチン (ダブルシンク、フラットパネル扉のキャビネット、グレーのキャビネット、珪岩カウンター、緑のキッチンパネル、ガラス板のキッチンパネル、黒い調理設備、アイランドなし、白いキッチンカウンター) の写真
ハートフォードシャーにあるお手頃価格の中くらいなモダンスタイルのおしゃれなキッチン (ダブルシンク、フラットパネル扉のキャビネット、グレーのキャビネット、珪岩カウンター、緑のキッチンパネル、ガラス板のキッチンパネル、黒い調理設備、アイランドなし、白いキッチンカウンター) の写真
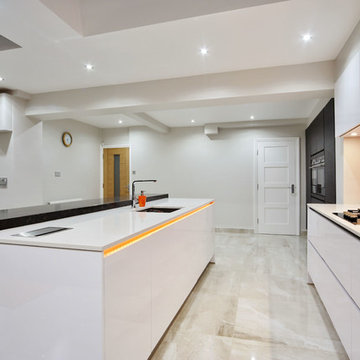
Contemporary Handless Kitchen with Polar White Gloss Doors contrasted with Terra Oak Tall Units with white quartz offset with a Quartz statement breakfast bar
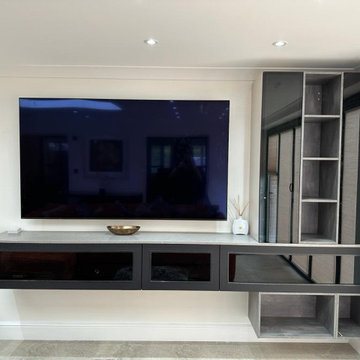
Open plan design. Kitchen with Island and Media unit designed around 87inch TV
バッキンガムシャーにあるお手頃価格の中くらいなコンテンポラリースタイルのおしゃれなキッチン (一体型シンク、フラットパネル扉のキャビネット、グレーのキャビネット、珪岩カウンター、茶色いキッチンパネル、ガラス板のキッチンパネル、黒い調理設備、磁器タイルの床、ベージュの床、グレーのキッチンカウンター) の写真
バッキンガムシャーにあるお手頃価格の中くらいなコンテンポラリースタイルのおしゃれなキッチン (一体型シンク、フラットパネル扉のキャビネット、グレーのキャビネット、珪岩カウンター、茶色いキッチンパネル、ガラス板のキッチンパネル、黒い調理設備、磁器タイルの床、ベージュの床、グレーのキッチンカウンター) の写真
キッチン (ガラス板のキッチンパネル、フラットパネル扉のキャビネット、珪岩カウンター) の写真
142