キッチン (ガラス板のキッチンパネル、フラットパネル扉のキャビネット、珪岩カウンター、再生ガラスカウンター) の写真
絞り込み:
資材コスト
並び替え:今日の人気順
写真 61〜80 枚目(全 4,755 枚)
1/5
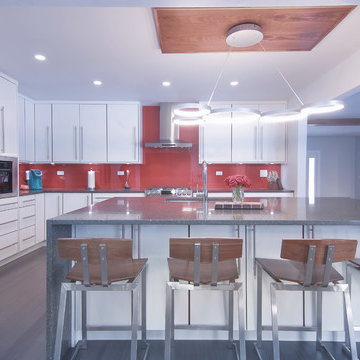
シカゴにある高級な中くらいなモダンスタイルのおしゃれなキッチン (アンダーカウンターシンク、フラットパネル扉のキャビネット、白いキャビネット、珪岩カウンター、赤いキッチンパネル、ガラス板のキッチンパネル、シルバーの調理設備、竹フローリング、グレーの床) の写真
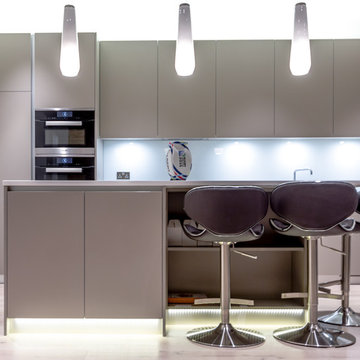
Orange Construction (UK) Ltd
ロンドンにあるお手頃価格の広いモダンスタイルのおしゃれなキッチン (フラットパネル扉のキャビネット、グレーのキャビネット、珪岩カウンター、ドロップインシンク、白いキッチンパネル、ガラス板のキッチンパネル、シルバーの調理設備、淡色無垢フローリング) の写真
ロンドンにあるお手頃価格の広いモダンスタイルのおしゃれなキッチン (フラットパネル扉のキャビネット、グレーのキャビネット、珪岩カウンター、ドロップインシンク、白いキッチンパネル、ガラス板のキッチンパネル、シルバーの調理設備、淡色無垢フローリング) の写真
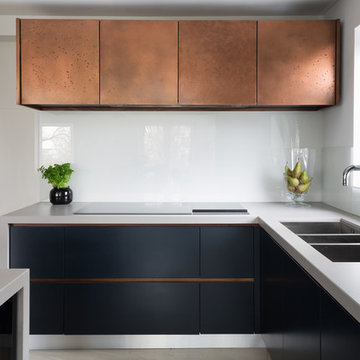
Clean lines, simplicity and a handleless cabinet design are the key characteristics that make up the Linear. A bespoke contemporary kitchen design on the outside with wealth of personalized features on the inside.
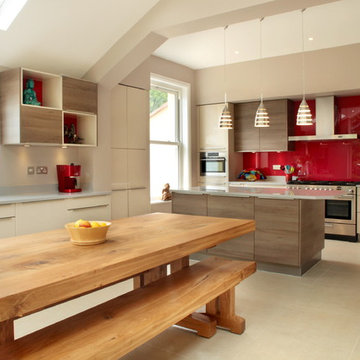
This contemporary open planned kitchen/ dining room, is very open and spacious, making it a very social-able space. The neutral tones helps to create warmth within such as large space. The choice of also having a solid wood dining table and chairs, brings a more traditional element to the design,
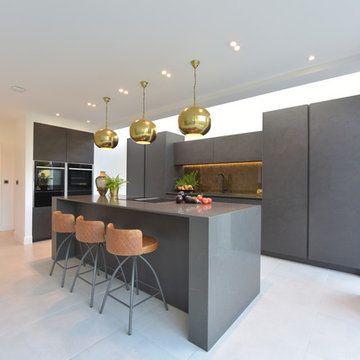
Central photography
マンチェスターにあるラグジュアリーな中くらいなコンテンポラリースタイルのおしゃれなキッチン (アンダーカウンターシンク、フラットパネル扉のキャビネット、グレーのキャビネット、珪岩カウンター、メタリックのキッチンパネル、ガラス板のキッチンパネル、黒い調理設備、磁器タイルの床、白い床、グレーのキッチンカウンター) の写真
マンチェスターにあるラグジュアリーな中くらいなコンテンポラリースタイルのおしゃれなキッチン (アンダーカウンターシンク、フラットパネル扉のキャビネット、グレーのキャビネット、珪岩カウンター、メタリックのキッチンパネル、ガラス板のキッチンパネル、黒い調理設備、磁器タイルの床、白い床、グレーのキッチンカウンター) の写真

The design of this four bedroom Upper West Side apartment involved the complete renovation of one half of the unit and the remodeling of the other half.
The main living space includes a foyer, lounge, library, kitchen and island. The library can be converted into the fourth bedroom by deploying a series of sliding/folding glass doors together with a pivoting wall panel to separate it from the rest of the living area. The kitchen is delineated as a special space within the open floor plan by virtue of a folded wooden volume around the island - inviting casual congregation and dining.
All three bathrooms were designed with a common language of modern finishes and fixtures, with functional variations depending on their location within the apartment. New closets serve each bedroom as well as the foyer and lounge spaces.
Materials are kept to a limited palette of dark stained wood flooring, American Walnut for bathroom vanities and the kitchen island, white gloss and lacquer finish cabinetry, and translucent glass door panelling with natural anodized aluminum trim. Lightly veined carrara marble lines the bathroom floors and walls.
www.archphoto.com
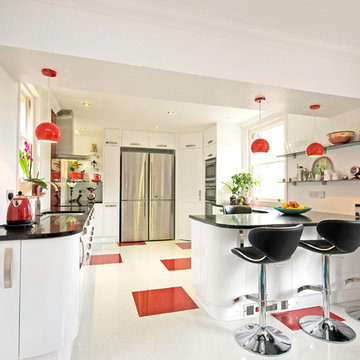
Kitchen dining space for family living
ケントにあるコンテンポラリースタイルのおしゃれなキッチン (アンダーカウンターシンク、フラットパネル扉のキャビネット、白いキャビネット、シルバーの調理設備、珪岩カウンター、ガラス板のキッチンパネル、マルチカラーの床) の写真
ケントにあるコンテンポラリースタイルのおしゃれなキッチン (アンダーカウンターシンク、フラットパネル扉のキャビネット、白いキャビネット、シルバーの調理設備、珪岩カウンター、ガラス板のキッチンパネル、マルチカラーの床) の写真

Knocking through between the existing small kitchen and dining room really opened up the space allowing light to flood through. As the new room was quite long and narrow, a small breakfast bar peninsular was incorporated into the design along with a feature tall bank of framed units that help to visually shorten the space and connect both areas. Painting the tall units in Fired Earth Rose Bay gave the owner free range to indulge her love of pink in the glass pink and gold splashback behind the induction hob.
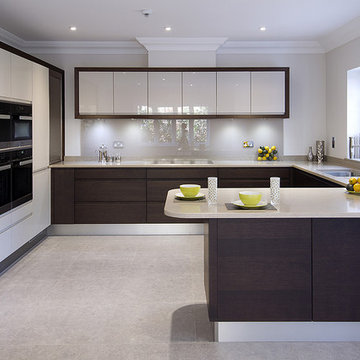
This handle-less kitchen in a high gloss finish is teamed with contrasting dark stained oak flat panel doors with oak framing and end panels and brushed steel plinth. This kitchen is very well equipped with a Quooker PRO3 boiling water tap, and an extensive range of Miele appliances including twin single ovens, a combi microwave, steam oven, induction hob, dishwaster, wine cooler and built-in tall fridge/freezers to either side of the ovens in the tall units. A true cook's kitchen in contemporary style, this kitchen graces an elegant new home in Buckinghamshire. Photography by Jonathan Smithies Photography, Copyright and all rights reserved Design Matters KBB Ltd
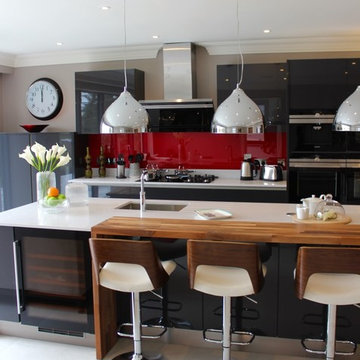
The wine cooler is in the perfect position, accessible and practical for gatherings and parties. The variety of materials work well within the space, giving a modern look.
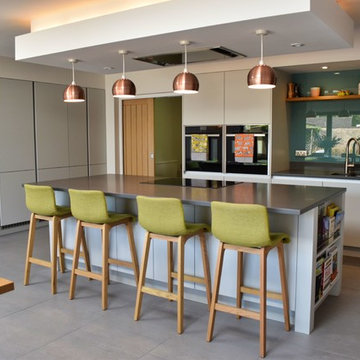
This design boasts it's own private bar area which features a windsor grey quartz worktop and light grey cabinets, providing a practical use of the alcove by creating a seating area, and influenced by copper lighting and accessories, while the cabinetry hides a preparation area hidden by pocket doors. A tall bank of units boxed in by stud walls to create a unique built in look. The kitchen houses Neff slide and hide eye level ovens, a wine cooler, ceiling extraction and an induction hob.
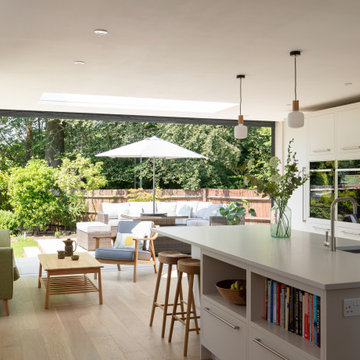
Off white kitchen cabinets with large island with Tala pendant lights
サセックスにある高級な中くらいなコンテンポラリースタイルのおしゃれなキッチン (ダブルシンク、フラットパネル扉のキャビネット、グレーのキャビネット、珪岩カウンター、緑のキッチンパネル、ガラス板のキッチンパネル、シルバーの調理設備、淡色無垢フローリング、茶色い床、白いキッチンカウンター) の写真
サセックスにある高級な中くらいなコンテンポラリースタイルのおしゃれなキッチン (ダブルシンク、フラットパネル扉のキャビネット、グレーのキャビネット、珪岩カウンター、緑のキッチンパネル、ガラス板のキッチンパネル、シルバーの調理設備、淡色無垢フローリング、茶色い床、白いキッチンカウンター) の写真
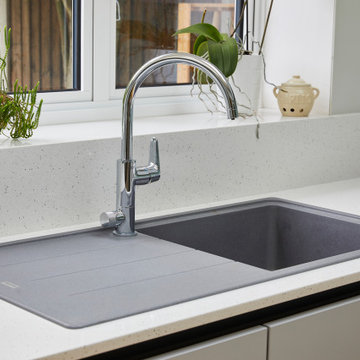
A quietly elegant and ultimately fashionable colour scheme with fresh aqua accents for this lovely modern kitchen extension in Lee. German kitchen furniture from Ballerina-Küchen coupled with Compac Moon Quartz worksurfaces and a backpainted glass splashback work well with the warm wooden floor. The addition of a peninsular kitchen island creates a sociable seating area in the space.
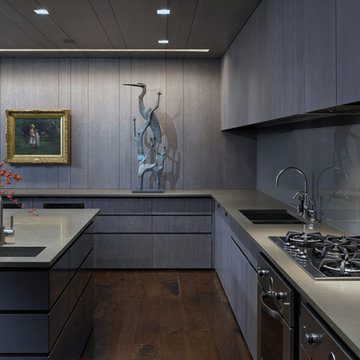
Photography by Nathan Kirkman
ニューヨークにあるラグジュアリーな広いモダンスタイルのおしゃれなキッチン (アンダーカウンターシンク、フラットパネル扉のキャビネット、グレーのキャビネット、珪岩カウンター、グレーのキッチンパネル、ガラス板のキッチンパネル、シルバーの調理設備、濃色無垢フローリング、グレーとクリーム色) の写真
ニューヨークにあるラグジュアリーな広いモダンスタイルのおしゃれなキッチン (アンダーカウンターシンク、フラットパネル扉のキャビネット、グレーのキャビネット、珪岩カウンター、グレーのキッチンパネル、ガラス板のキッチンパネル、シルバーの調理設備、濃色無垢フローリング、グレーとクリーム色) の写真

Contemporary German Kitchen in Horsham, West Sussex
A rethink of this Horsham kitchen helped create a new functional island space, new kitchen entrance and matching utility.
The Brief
This client sought to make changes to their previous kitchen involving a rethink of their kitchen island, in addition to an all-round modernisation. From early project conversations it was clear that well organised storage was key, as well as including plenty of worktop space.
As part of the project, creating a new doorway into the kitchen was also required, as well as an in keeping renovation of a utility space.
Design Elements
Designer Alistair has utilised a layout not dissimilar from the previous kitchen, instead replacing stand-alone island with a peninsula island space connected to the kitchen. This minor layout change helped to incorporate the vast worktop space this client required, as well as the social island area that the client desired.
A subtle two-tone theme was another wish of the client, with glossy handleless finishes Satin Grey and Slate Grey contributing to the contemporary aesthetic of this space.
The design is accompanied by plenty of lighting options to add a further modern feel, including undercabinet downlights, ceiling downlights and plinth lighting.
Behind the hob a glass splashback has been included which has been chosen in a black shimmer finish, complimenting the overall design as well as the white quartz work surfaces, named Snowy Ibiza.
Special Inclusions
The client was keen to keep the kitchen area feeling light and spacious, and so another key part of the design was the use of full-height cabinetry to house the majority of appliances. Here a number of Neff appliances feature, including a Slide & Hide oven, combination oven, warming drawer, refrigerator and freezer which have both been integrated behind furniture.
A Neff hob has been placed just to the side, above which a built-in Neff extractor is integrated to remove any cooking odours. Opposite, a Quooker boiling water tap has been installed above a Blanco quartz composed sink which ties in nicely with the chosen work surface.
Looking towards the utility area, sideboard style furniture has been included as a space to store small appliances that are used daily, as well as cupboard space for added extra storage.
Here you can also see the new doorway into the kitchen, which leads from the hallway of this property.
Project Highlight
A matching utility upgrade was a key part of this project, and designer Alistair was tasked with integrating extra storage, laundry appliances, plus a small sink area. This area makes use of Satin Grey furniture and a laminate work surface option.
Beneath the work surface you might also spot a bed area for this client’s pooch.
The End Result
For this project designer Alistair has created a clever design to achieve all the elements of this project brief, including an important island change and a matching utility.
With this project involving a full kitchen and utility renovation, flooring improvement throughout and even building work for a new doorway; this project highlights the amazing results that can be achieved utilising our complete design and installation service.
If you are looking to transform your kitchen space, discover how our expert designers can help with a free design appointment. Arrange your free design appointment online or in showroom.
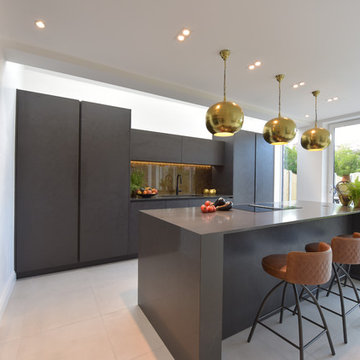
Central photography
マンチェスターにあるラグジュアリーな中くらいなコンテンポラリースタイルのおしゃれなキッチン (アンダーカウンターシンク、フラットパネル扉のキャビネット、グレーのキャビネット、珪岩カウンター、メタリックのキッチンパネル、ガラス板のキッチンパネル、黒い調理設備、磁器タイルの床、白い床、グレーのキッチンカウンター) の写真
マンチェスターにあるラグジュアリーな中くらいなコンテンポラリースタイルのおしゃれなキッチン (アンダーカウンターシンク、フラットパネル扉のキャビネット、グレーのキャビネット、珪岩カウンター、メタリックのキッチンパネル、ガラス板のキッチンパネル、黒い調理設備、磁器タイルの床、白い床、グレーのキッチンカウンター) の写真

Credit: Peter Atkinson Photography
他の地域にある小さなモダンスタイルのおしゃれなキッチン (シングルシンク、フラットパネル扉のキャビネット、黒いキャビネット、珪岩カウンター、黒いキッチンパネル、ガラス板のキッチンパネル、黒い調理設備、塗装フローリング、アイランドなし、白い床、黒いキッチンカウンター) の写真
他の地域にある小さなモダンスタイルのおしゃれなキッチン (シングルシンク、フラットパネル扉のキャビネット、黒いキャビネット、珪岩カウンター、黒いキッチンパネル、ガラス板のキッチンパネル、黒い調理設備、塗装フローリング、アイランドなし、白い床、黒いキッチンカウンター) の写真
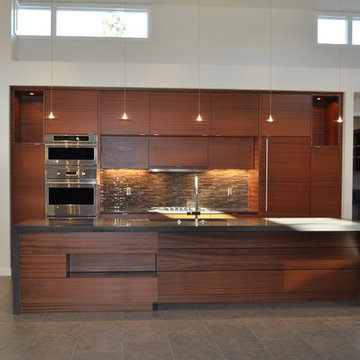
他の地域にあるコンテンポラリースタイルのおしゃれなダイニングキッチン (アンダーカウンターシンク、フラットパネル扉のキャビネット、中間色木目調キャビネット、珪岩カウンター、マルチカラーのキッチンパネル、ガラス板のキッチンパネル、シルバーの調理設備) の写真
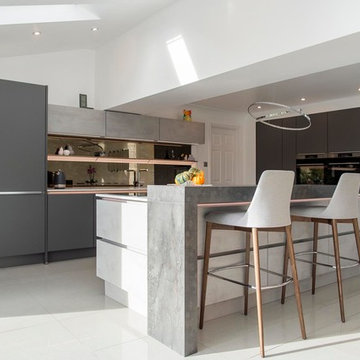
The distinctive island is enhanced further by the 100mm thick raised breakfast bar Consul Panel in a contrasting metal art décor colour, making a bold statement within the large feature island that dominates the space.
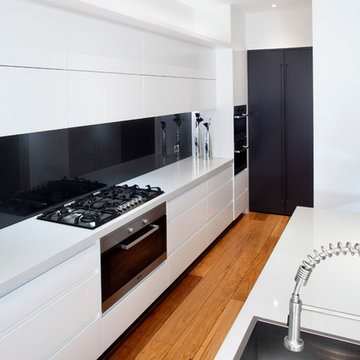
Zeitgeist Photography
シドニーにあるコンテンポラリースタイルのおしゃれなキッチン (アンダーカウンターシンク、フラットパネル扉のキャビネット、白いキャビネット、珪岩カウンター、茶色いキッチンパネル、ガラス板のキッチンパネル、黒い調理設備、無垢フローリング、茶色い床、白いキッチンカウンター) の写真
シドニーにあるコンテンポラリースタイルのおしゃれなキッチン (アンダーカウンターシンク、フラットパネル扉のキャビネット、白いキャビネット、珪岩カウンター、茶色いキッチンパネル、ガラス板のキッチンパネル、黒い調理設備、無垢フローリング、茶色い床、白いキッチンカウンター) の写真
キッチン (ガラス板のキッチンパネル、フラットパネル扉のキャビネット、珪岩カウンター、再生ガラスカウンター) の写真
4