グレーのペニンシュラキッチン (ガラス板のキッチンパネル、フラットパネル扉のキャビネット、ダブルシンク) の写真
絞り込み:
資材コスト
並び替え:今日の人気順
写真 1〜20 枚目(全 40 枚)

These modern, handle-less kitchens are a stunning blend of crisp white finishes and warm wood accents. Its clean lines and minimalist aesthetic are accentuated by the absence of handles, giving the space a sleek, streamlined look. The white cabinetry and surfaces create a bright, airy atmosphere, while the wooden elements inject a natural warmth, striking a perfect balance between modern sophistication and homely charm. The kitchens offer not just a stylish cooking area but a seamless, contemporary living space where functionality meets design.
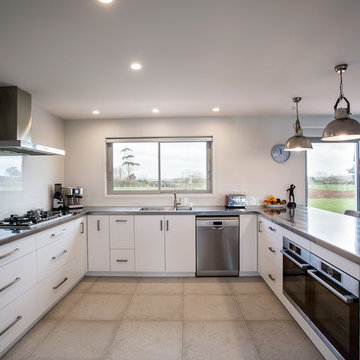
Set in the open-plan living space of a modern home, the simple yet structured layout of this large family kitchen makes it a joy to work in, whether cooking breakfast for two, or hosting large groups of family or friends.
- by Mastercraft Kitchens Tauranga
Photography by Jamie Cobel

This total renovation of this fabulous large country home meant the whole house was taken back to the external walls and roof rafters and all suspended floors dug up. All new Interior layout and two large extensions. 2 months of gutting the property before any building works commenced. This part of the house was in fact an old ballroom and one of the new extensions formed a beautiful new entrance hallway with stunning helical staircase. Our own design handmade and hand painted kitchen with Miele appliances. Painted in a gorgeous soft grey and with a fabulous 3.5 x 1 metre solid wood dovetailed breakfast bar and surround with led lighting. Stunning stone effect large format porcelain tiles which were for the majority of the ground floor, all with under floor heating. Skyframe openings on the ground and first floor giving uninterrupted views of the glorious open countryside. Lutron lighting throughout the whole of the property and Crestron Home Automation. A glass firebox fire was built into this room. for clients ease, giving a secondary heat source, but more for visual effect. 4KTV with plastered in the wall speakers, the wall to the left and right of the TV is only temporary as this will soon be glass entrances and pocket doors with views to the large swimming pool extension with sliding Skyframe opening system. Phase 1 of this 4 phase project with more images to come. The next phase is for the large Swimming Pool Extension, new Garage and Stable Building and sweeping driveway. Before & After Images of this room are at the end of the photo gallery.
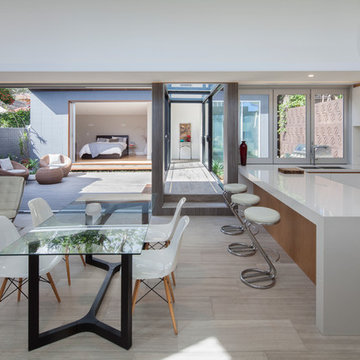
Sun lit open plan living space with a high curved ceiling to wash down light from a set of automatic louvres. Glass sliding doors hide into a wall cavity providing a fantastic indoor outdoor living space
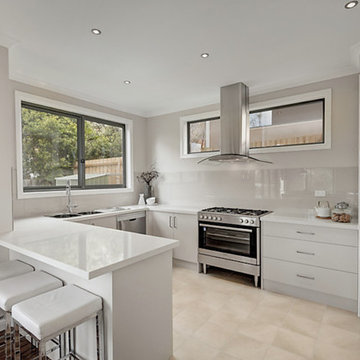
Contemporary Kitchen in Modern Unit Development in Melbourne's Eastern Suburbs
メルボルンにある小さなモダンスタイルのおしゃれなキッチン (ダブルシンク、フラットパネル扉のキャビネット、白いキャビネット、人工大理石カウンター、シルバーの調理設備、淡色無垢フローリング、ガラス板のキッチンパネル) の写真
メルボルンにある小さなモダンスタイルのおしゃれなキッチン (ダブルシンク、フラットパネル扉のキャビネット、白いキャビネット、人工大理石カウンター、シルバーの調理設備、淡色無垢フローリング、ガラス板のキッチンパネル) の写真
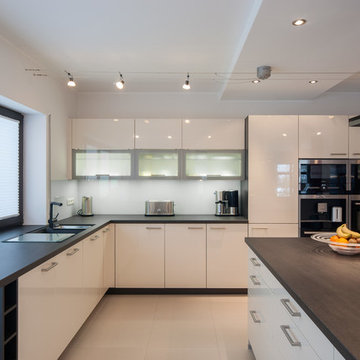
Foto: Steffen Spitzner
ドレスデンにある広いコンテンポラリースタイルのおしゃれなキッチン (ダブルシンク、フラットパネル扉のキャビネット、白いキャビネット、ガラス板のキッチンパネル、シルバーの調理設備、セラミックタイルの床、白いキッチンパネル) の写真
ドレスデンにある広いコンテンポラリースタイルのおしゃれなキッチン (ダブルシンク、フラットパネル扉のキャビネット、白いキャビネット、ガラス板のキッチンパネル、シルバーの調理設備、セラミックタイルの床、白いキッチンパネル) の写真
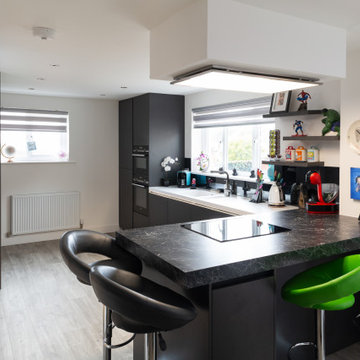
We call this our superhero kitchen due to our clients love of superheroes and how he’s uniquely accessorised this kitchen / dining room with some fabulous Marvel memorabilia! With superhero accent colours throughout, the statement Hulk green stools and the limited edition Captain America print in the dining room, this kitchen design is definitely something to marvel at!
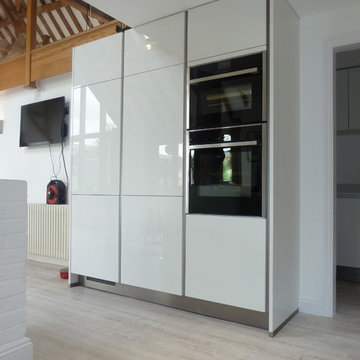
Simon Hughes
バークシャーにある高級な広いコンテンポラリースタイルのおしゃれなキッチン (ダブルシンク、フラットパネル扉のキャビネット、青いキャビネット、珪岩カウンター、白いキッチンパネル、ガラス板のキッチンパネル、シルバーの調理設備、クッションフロア、白い床) の写真
バークシャーにある高級な広いコンテンポラリースタイルのおしゃれなキッチン (ダブルシンク、フラットパネル扉のキャビネット、青いキャビネット、珪岩カウンター、白いキッチンパネル、ガラス板のキッチンパネル、シルバーの調理設備、クッションフロア、白い床) の写真
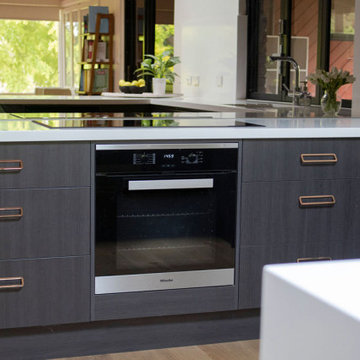
A lovingly cared for mid-century home was very original, but not functional or with modern appliances. With a nod to the bones and heritage of the home, the new kitchen was designed with a retro feel. The pantry and fridge were relocated but the original footprint largely adhered too. The raked ceilings are original but the original kitchen was entirely removed. A servery window was added to easily access the al fresco area. The combination of black and wood grain cabinets with white countertops were designed for modern function, but copper door handles and smoke glass splashback add a retro feel.
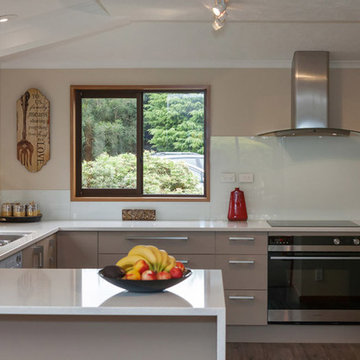
Contemporary design | Contemporary Kitchen | Kitchen | Kitchen Appliances | Modern
オークランドにある中くらいなモダンスタイルのおしゃれなキッチン (ダブルシンク、フラットパネル扉のキャビネット、ベージュのキャビネット、御影石カウンター、白いキッチンパネル、ガラス板のキッチンパネル、シルバーの調理設備、濃色無垢フローリング) の写真
オークランドにある中くらいなモダンスタイルのおしゃれなキッチン (ダブルシンク、フラットパネル扉のキャビネット、ベージュのキャビネット、御影石カウンター、白いキッチンパネル、ガラス板のキッチンパネル、シルバーの調理設備、濃色無垢フローリング) の写真
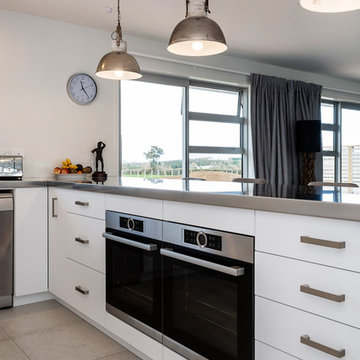
Above the ‘peninsula’ are three large, industrial-style, steel lights that complement the benchtops below perfectly.
- by Mastercraft Kitchens Tauranga
Photography by Jamie Cobel
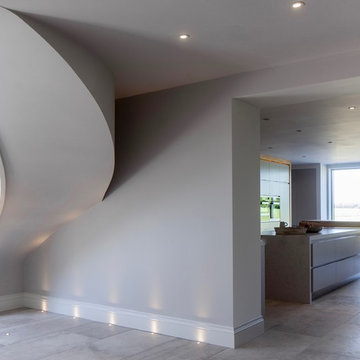
This total renovation of this fabulous large country home meant the whole house was taken back to the external walls and roof rafters and all suspended floors dug up. All new Interior layout and two large extensions. 2 months of gutting the property before any building works commenced. This part of the house was in fact an old ballroom and one of the new extensions formed a beautiful new entrance hallway with stunning helical staircase. Our own design handmade and hand painted kitchen with Miele appliances. Painted in a gorgeous soft grey and with a fabulous 3.5 x 1 metre solid wood dovetailed breakfast bar and surround with led lighting. Stunning stone effect large format porcelain tiles which were for the majority of the ground floor, all with under floor heating. Skyframe openings on the ground and first floor giving uninterrupted views of the glorious open countryside. Lutron lighting throughout the whole of the property and Crestron Home Automation. A glass firebox fire was built into this room. for clients ease, giving a secondary heat source, but more for visual effect. 4KTV with plastered in the wall speakers, the wall to the left and right of the TV is only temporary as this will soon be glass entrances and pocket doors with views to the large swimming pool extension with sliding Skyframe opening system. Phase 1 of this 4 phase project with more images to come. The next phase is for the large Swimming Pool Extension, new Garage and Stable Building and sweeping driveway.
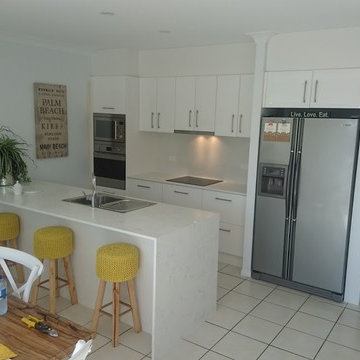
ブリスベンにある小さなモダンスタイルのおしゃれなキッチン (ダブルシンク、フラットパネル扉のキャビネット、白いキャビネット、大理石カウンター、白いキッチンパネル、ガラス板のキッチンパネル、シルバーの調理設備、白い床) の写真
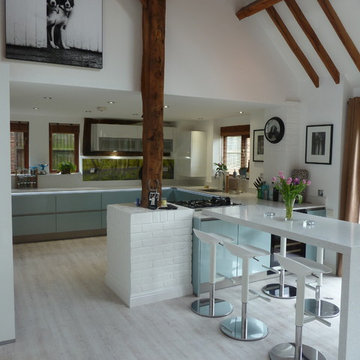
Simon Hughes
バークシャーにある高級な広いコンテンポラリースタイルのおしゃれなキッチン (ダブルシンク、フラットパネル扉のキャビネット、青いキャビネット、珪岩カウンター、白いキッチンパネル、ガラス板のキッチンパネル、シルバーの調理設備、クッションフロア、白い床) の写真
バークシャーにある高級な広いコンテンポラリースタイルのおしゃれなキッチン (ダブルシンク、フラットパネル扉のキャビネット、青いキャビネット、珪岩カウンター、白いキッチンパネル、ガラス板のキッチンパネル、シルバーの調理設備、クッションフロア、白い床) の写真
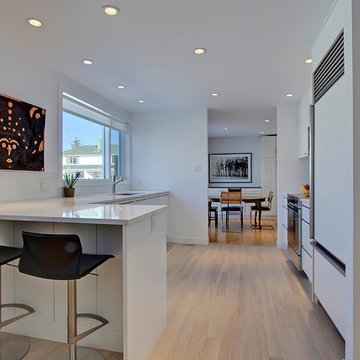
カルガリーにある高級な小さなコンテンポラリースタイルのおしゃれなキッチン (ダブルシンク、フラットパネル扉のキャビネット、白いキャビネット、珪岩カウンター、白いキッチンパネル、ガラス板のキッチンパネル、シルバーの調理設備、淡色無垢フローリング) の写真
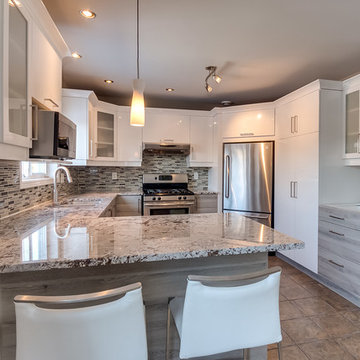
The Fréchette family in St-Basile-le-Grand wanted to rejuvenate their kitchen without changing the layout. To accomplish this, we removed the angled corner cabinet and desk and replaced the clear glass doors with frosted glass in order to achieve a more modern look. The original cabinets were in rather outdated orange melamine. We transformed them, using glossy white in the upper cabinets and grey wood-grain in the lower ones. The results of the refacing work are fantastic!
La famille Fréchette de St-Basile-le-Grand désirait rajeunir leur cuisine sans en changer la configuration. Pour ce faire, nous avons enlevé les caissons d’angle et remplacé les portes vitrées par des vitres givrées, dans le but de donner un look plus moderne. Les armoires originales étaient en mélamine orange, plutôt démodée. Nous les avons transformées en blanc satiné dans le haut et en gris effet bois dans le bas. Le résultat du refacing est fantastique !
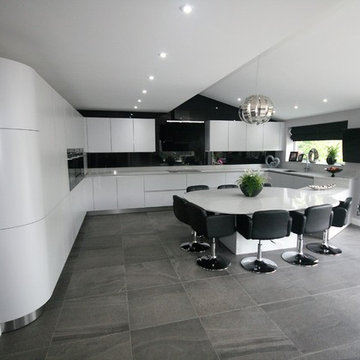
Large Matt Silk Grey Handleless Kitchen. This Kuhlmann Vada kitchen in Silk Grey is beautifully teamed with SileStone worksurfaces to offer a contemporary clean look. The stainless steel handle trims are complemented by the stainless steel plinth and the matching pendant light. The proud owners favourite feature is their 5-in-1 Zip tap with boiling, chilled and sparkling water on demand!
the requirements were for a large integrated dining table which didn't compromise the style of the kitchen. The lowered section was designed specifically to the size of the stone slab chosen to ensure there were no joints in the eating area. the whole back wall has been clad in black glass to reflect the light coming in through the newly fitted bi-fold doors.
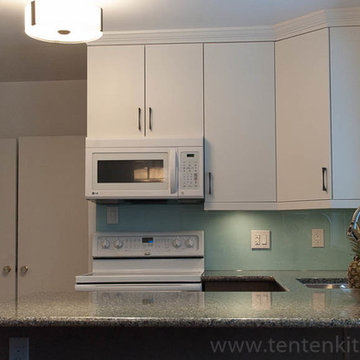
Ridgeline Photography
他の地域にあるお手頃価格の小さなトランジショナルスタイルのおしゃれなキッチン (ダブルシンク、フラットパネル扉のキャビネット、中間色木目調キャビネット、クオーツストーンカウンター、青いキッチンパネル、ガラス板のキッチンパネル、白い調理設備、リノリウムの床) の写真
他の地域にあるお手頃価格の小さなトランジショナルスタイルのおしゃれなキッチン (ダブルシンク、フラットパネル扉のキャビネット、中間色木目調キャビネット、クオーツストーンカウンター、青いキッチンパネル、ガラス板のキッチンパネル、白い調理設備、リノリウムの床) の写真
メルボルンにある高級な中くらいなコンテンポラリースタイルのおしゃれなキッチン (ダブルシンク、フラットパネル扉のキャビネット、白いキャビネット、クオーツストーンカウンター、赤いキッチンパネル、ガラス板のキッチンパネル、シルバーの調理設備、セラミックタイルの床) の写真
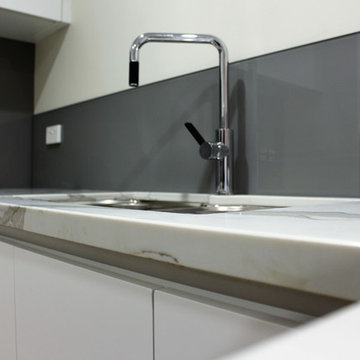
A kitchen, bathroom, laundry and robe fitout in beautiful St. Kilda apartments.
This is a handle-less contemporary style U-Shape kitchen with a waterfall end peninsula. The beautiful veins seen in the stone have been carefully bookmatched to ensure seamless flow throughout the entire kitchen. Having had to fit all stone slabs and cabinets through the elevator - this proved tricky, but possible. With handless white cabinets, a streamline electric cooktop, concealed undermount rangehood and underbench sink, this white kitchen creates a sleek and stylish look within this fresh Melbourne apartment.
Calacatta Gold by Lithostone Quartz Surfaces.
グレーのペニンシュラキッチン (ガラス板のキッチンパネル、フラットパネル扉のキャビネット、ダブルシンク) の写真
1