L型キッチン (ガラス板のキッチンパネル、フラットパネル扉のキャビネット、落し込みパネル扉のキャビネット、折り上げ天井、クロスの天井) の写真
絞り込み:
資材コスト
並び替え:今日の人気順
写真 1〜20 枚目(全 111 枚)

Mise en place d'un faux plafond pour délimiter l'ancienne cuisine.
Choix d'une cuisine linéaire Veneta Cucine pour un rendu lisse et lumineux: portes sans poignées laquées blanc, plan de travail et évier en quartz blanc, crédence en verre blanc. Uniformisation du carrelage de la cuisine qui accueille le nouveau chauffage au sol de la véranda.

他の地域にあるお手頃価格の中くらいなコンテンポラリースタイルのおしゃれなキッチン (ドロップインシンク、フラットパネル扉のキャビネット、白いキャビネット、ラミネートカウンター、ガラス板のキッチンパネル、シルバーの調理設備、ラミネートの床、アイランドなし、ベージュの床、ベージュのキッチンカウンター、折り上げ天井) の写真

Y- Line Pronorm kitchen, Matt Lacquer Stone Grey with Oak Sepia.
Worktop; Dekton Aura 15
Tap; Quooker Tap Flex - Filtered and hot water
Appliances; Siemens top of the range - Studio Line
1. Coffee Machine
2. Warming drawer
3. Single oven/ Microwave steam
4. Full steam cooking sous Vide oven
5. Vacuum drawer for Sous Vide cooking
6. Touch to open dishwasher
7. Venting Hob
8. Integrated Freezer
9. Integrated Fridge
10. Capel Wine Cooler
This kitchen is an L-Shaped Kitchen, 4.9m x 2.5m , with a central 2.25m x 1m island. Venting hob in the island allowed for some decorative lighting above the island. The warmth of the rich dark oak sepia tall units and shelving combined with light stone grey wall units and base units, finished off with Dekton White Aura 15 counter tops and waterfall island. Simply Stunning yet space saving, making the most efficient use of space.
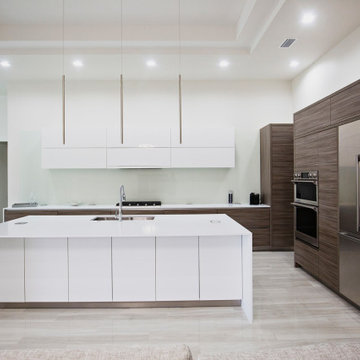
Project Number: M1165
Design/Manufacturer/Installer: Marquis Fine Cabinetry
Collection: Milano
Finishes: Palissandro Grigio, Bianco Lucido
Features: Floating Vanity, Adjustable Legs/Soft Close (Standard), Turkish Linen Lined Drawers
Cabinet/Drawer Extra Options: Maple Peg System, Maple Cutlery Tray Insert, Maple Utensil Tray Insert, Stainless Steel GOLA Handleless System, Stainless Steel Toe-Kick
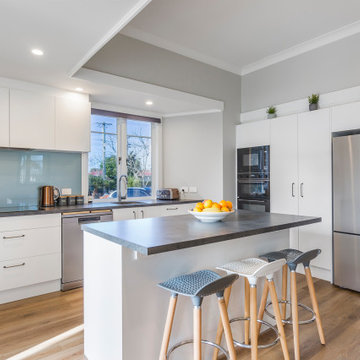
Our customers were wanting to modernise and lighten up their home when they contacted us. Their old kitchen was very closed in and dark, it didn't flow well with a wrap around upstanding bench top, and was in need of a real makeover! Our talented designer Rowena created a welcoming kitchen for the family that flows well with the living areas of the home. It's a social space where multiple people can easily work at the same time, and enjoy each other's company. The kitchen is beautiful and practical, and the island gives the kitchen plenty of bench space. The new design floods the kitchen with natural light and really makes it feel like the heart of the home.
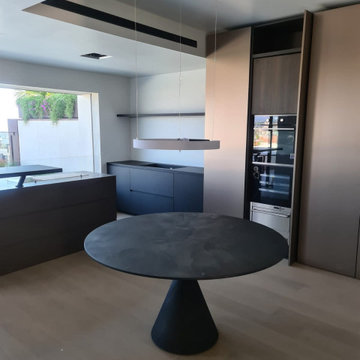
Un progetto studiato nei minimi dettagli,
a partire dalle finiture in alveolare di metallo agli interni in vero eucalipto.
Lo scopo del progetto era realizzare qualcosa di alternativo, di ricercato, sia nei materiali che negli arredi; far convivere nello stesso ambiente finiture di natura diversa.
É stato un percorso lungo ma ben studiato che appaga.
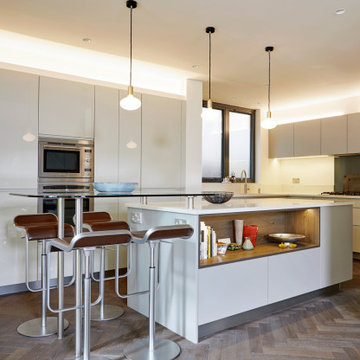
ロンドンにある高級な広いコンテンポラリースタイルのおしゃれなキッチン (ドロップインシンク、フラットパネル扉のキャビネット、グレーのキャビネット、御影石カウンター、グレーのキッチンパネル、ガラス板のキッチンパネル、シルバーの調理設備、濃色無垢フローリング、茶色い床、マルチカラーのキッチンカウンター、折り上げ天井) の写真
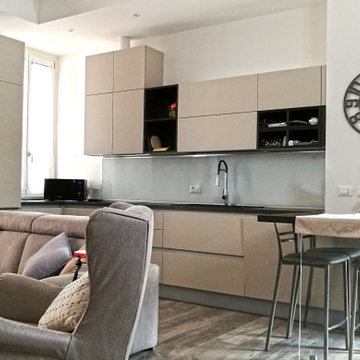
ミラノにあるお手頃価格の小さなモダンスタイルのおしゃれなキッチン (ドロップインシンク、フラットパネル扉のキャビネット、ベージュのキャビネット、木材カウンター、白いキッチンパネル、ガラス板のキッチンパネル、パネルと同色の調理設備、磁器タイルの床、茶色い床、茶色いキッチンカウンター、折り上げ天井) の写真
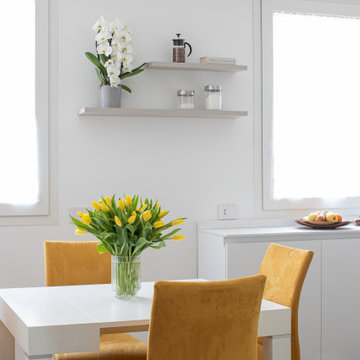
ミラノにある高級な中くらいなモダンスタイルのおしゃれなキッチン (アンダーカウンターシンク、フラットパネル扉のキャビネット、白いキャビネット、人工大理石カウンター、白いキッチンパネル、ガラス板のキッチンパネル、黒い調理設備、磁器タイルの床、アイランドなし、茶色い床、白いキッチンカウンター、折り上げ天井) の写真
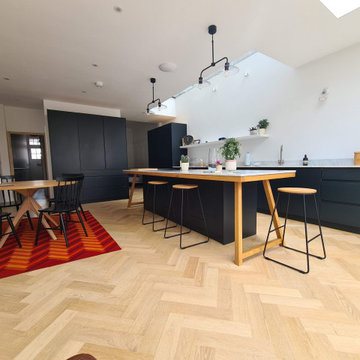
After water damage repair work across 2 floors - water damage to the ceilings and walls - was carried out with rooms fully protected, specialist trade product used and bespoke hand painting finish with Mi Decor air filtration units in places.
https://midecor.co.uk/water-damage-painting-service/
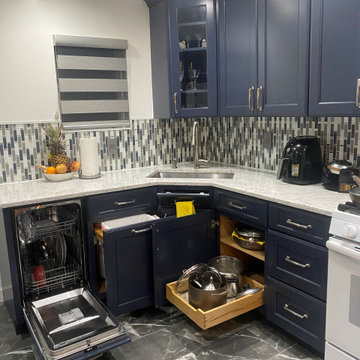
ニューヨークにあるお手頃価格のトランジショナルスタイルのおしゃれなL型キッチン (アンダーカウンターシンク、落し込みパネル扉のキャビネット、青いキャビネット、クオーツストーンカウンター、マルチカラーのキッチンパネル、ガラス板のキッチンパネル、白い調理設備、磁器タイルの床、アイランドなし、マルチカラーの床、マルチカラーのキッチンカウンター、折り上げ天井) の写真
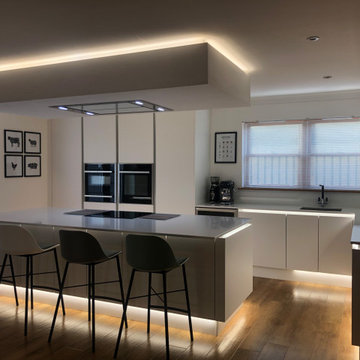
Absolutely delighted with the completion of this recent kitchen. This rennovation involved Matte white true handleless doors with White Quartz worktops.
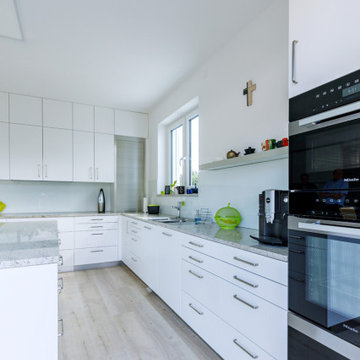
Die Küche – das Herz der Familie.
Hier entstand eine echte Familienküche mit genügend Arbeitsfläche und richtig viel Stauraum. Es kamen Granitarbeitsplatten und flächenbündig eingelassene Geräte zum Einsatz, damit das gemeinsame Kochen richtig viel Spaß macht. Der Stauraum wurde bis unter die Decke genutzt und ein Rolladenschrank für die Küchengeräte, die man gerne verstaut haben möchte aber trotzdem einen schnellen Zugriff hat, wurde ebenfalls integriert.
Hinter der Küchenzeile entstand ein Abstellraum, der über eine grifflose Pendeltüre einfach zu erreichen ist.
Mit modernen Miele Geräten lässt sich hier ein tolles Essen zubereiten und die ganze Familie kann mithelfen!
Damit die Küche vom Wohnzimmer getrennt werden kann, sind Gleittüren von raumplus zum Einsatz gekommen. Durch die eingelassenen Bodenschienen sind diese barrierefrei begehbar.
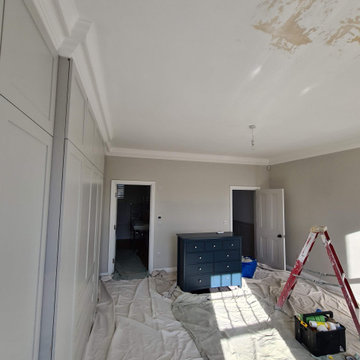
After water damage repair work across 2 floors - water damage to the ceilings and walls - was carried out with rooms fully protected, specialist trade product used and bespoke hand painting finish with Mi Decor air filtration units in places.
https://midecor.co.uk/water-damage-painting-service/
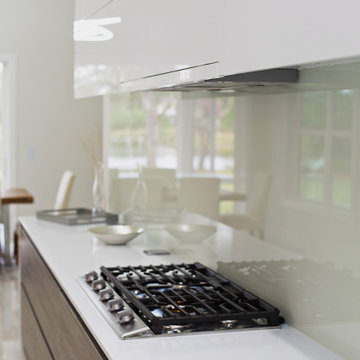
Project Number: M1165
Design/Manufacturer/Installer: Marquis Fine Cabinetry
Collection: Milano
Finishes: Palissandro Grigio, Bianco Lucido
Features: Floating Vanity, Adjustable Legs/Soft Close (Standard), Turkish Linen Lined Drawers
Cabinet/Drawer Extra Options: Maple Peg System, Maple Cutlery Tray Insert, Maple Utensil Tray Insert, Stainless Steel GOLA Handleless System, Stainless Steel Toe-Kick
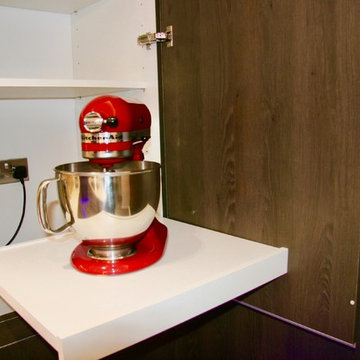
Y- Line Pronorm kitchen, Matt Lacquer Stone Grey with Oak Sepia.
Worktop; Dekton Aura 15
Tap; Quooker Tap Flex - Filtered and hot water
Appliances; Siemens top of the range - Studio Line
1. Coffee Machine
2. Warming drawer
3. Single oven/ Microwave steam
4. Full steam cooking sous Vide oven
5. Vacuum drawer for Sous Vide cooking
6. Touch to open dishwasher
7. Venting Hob
8. Integrated Freezer
9. Integrated Fridge
10. Capel Wine Cooler
This kitchen is an L-Shaped Kitchen, 4.9m x 2.5m , with a central 2.25m x 1m island. Venting hob in the island allowed for some decorative lighting above the island. The warmth of the rich dark oak sepia tall units and shelving combined with light stone grey wall units and base units, finished off with Dekton White Aura 15 counter tops and waterfall island. Simply Stunning yet space saving, making the most efficient use of space.
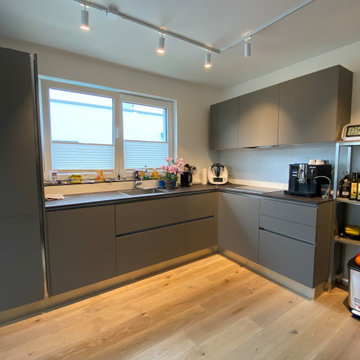
Die lichtdurchflutete Küche steht offen zum Wohnraum und zur Terrasse. Möbel und Fronten präsentieren sich in dunklen Tönen und geben dem Raum damit eine edle Anmutung.
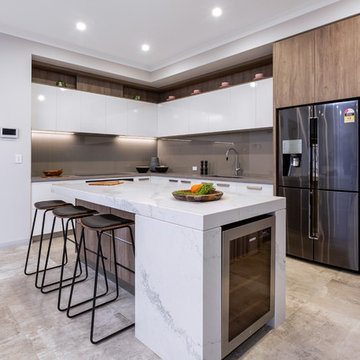
Designed to suit growing families or retirees and empty nesters who still enjoy their space, the home offers a flexible and functional floorplan with a downstairs master bedroom, three upstairs bedrooms, and four separate living areas including a home theatre, open-plan dining/living area, upstairs retreat and an alfresco area.
The contemporary, cutting edge styling of the striking exterior extends to a premium internal fit-out, with inclusions like Ilve appliances, black Villeroy and Boch basins, and Bertoni brushed nickel mixer taps. It’s all part of a very modern, very exciting new display home that we’re sure you’ll love.
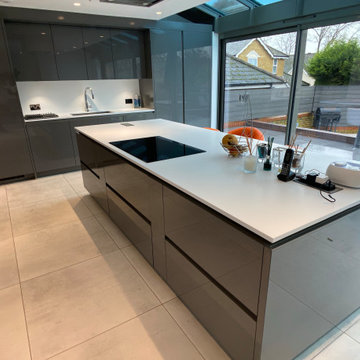
ロンドンにある高級な広いコンテンポラリースタイルのおしゃれなキッチン (ドロップインシンク、フラットパネル扉のキャビネット、グレーのキャビネット、珪岩カウンター、白いキッチンパネル、ガラス板のキッチンパネル、黒い調理設備、磁器タイルの床、グレーの床、白いキッチンカウンター、折り上げ天井) の写真
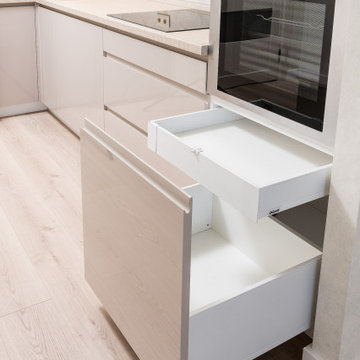
他の地域にあるお手頃価格の中くらいなコンテンポラリースタイルのおしゃれなキッチン (ドロップインシンク、フラットパネル扉のキャビネット、白いキャビネット、ラミネートカウンター、ガラス板のキッチンパネル、シルバーの調理設備、ラミネートの床、アイランドなし、ベージュの床、ベージュのキッチンカウンター、折り上げ天井) の写真
L型キッチン (ガラス板のキッチンパネル、フラットパネル扉のキャビネット、落し込みパネル扉のキャビネット、折り上げ天井、クロスの天井) の写真
1