キッチン (ガラス板のキッチンパネル、フラットパネル扉のキャビネット、落し込みパネル扉のキャビネット、折り上げ天井、クロスの天井) の写真
絞り込み:
資材コスト
並び替え:今日の人気順
写真 1〜20 枚目(全 354 枚)

Il progetto ha previsto la cucina come locale centrale divisa dal un alto con una tenda Dooor a separazione con lo studio e dall'altro due grandi vetrate scorrevoli a separazione della zona pranzo.
L'isola della cucina è elemento centrale che è anche zona snack.
Tutti gli arredi compresi quelli dalla cucina sono disegnati su misura e realizzati in fenix e legno

他の地域にあるお手頃価格の中くらいなコンテンポラリースタイルのおしゃれなキッチン (ドロップインシンク、フラットパネル扉のキャビネット、白いキャビネット、ラミネートカウンター、ガラス板のキッチンパネル、シルバーの調理設備、ラミネートの床、アイランドなし、ベージュの床、ベージュのキッチンカウンター、折り上げ天井) の写真

Licensed General Contractor In Los Angeles | Kitchen & bathroom remodeling
Los Angeles Constructions is a reputable licensed general contractor in Los Angeles offering authentic services of home remodeling, kitchen and bathroom remodeling, building maintenance, and building construction (domestic and commercial).
being a general contractor in Los Angeles we exactly understand how to carry out construction projects as per the requirements of clients in Los Angeles.
Our team of hardcore professionals has expertise in their own respective fields so that the project can be executed flawlessly. We have rich experience in kitchen remodeling, bathroom remodeling, house construction, commercial building construction.
Being a general contractor in Los Angeles we always make sure the best services for our valued customers so that the best can be delivered or nothing.
Construction work comes with huge responsibility since any construction project is a dream project of a client this is why do not take anything for granted while carrying out a construction project.
To avoid a slightest mistake in construction project we have hired a team of professionals who perform thier duties with the perfection so that only the best can be given to the clients.

While renovating the main living spaces we gave the kitchen a quick facelift so it could flow with the living spaces better. The kitchen will be fully renovated with new extension and rooflight installation later.

Один из способов не загромождать маленькую кухню — превратить подоконник в стол.
エカテリンブルクにある低価格の小さなコンテンポラリースタイルのおしゃれなキッチン (アンダーカウンターシンク、フラットパネル扉のキャビネット、グレーのキャビネット、人工大理石カウンター、ベージュキッチンパネル、ガラス板のキッチンパネル、黒い調理設備、セラミックタイルの床、アイランドなし、マルチカラーの床、白いキッチンカウンター、折り上げ天井) の写真
エカテリンブルクにある低価格の小さなコンテンポラリースタイルのおしゃれなキッチン (アンダーカウンターシンク、フラットパネル扉のキャビネット、グレーのキャビネット、人工大理石カウンター、ベージュキッチンパネル、ガラス板のキッチンパネル、黒い調理設備、セラミックタイルの床、アイランドなし、マルチカラーの床、白いキッチンカウンター、折り上げ天井) の写真
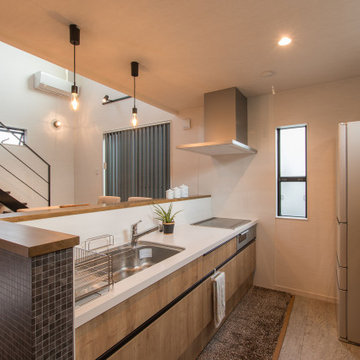
キッチンの作業がはかどるLIXILのアレスタを採用。
キッチンカウンターには、モザイクタイル柄アクセントクロスを貼り、モダンな印象を与えます。
スピーカー付きダウンライトを選ばれ、耳に心地の良い音楽を聞きながら作業ができます。
他の地域にある小さなモダンスタイルのおしゃれなキッチン (シングルシンク、フラットパネル扉のキャビネット、中間色木目調キャビネット、人工大理石カウンター、ガラス板のキッチンパネル、シルバーの調理設備、グレーの床、白いキッチンカウンター、クロスの天井) の写真
他の地域にある小さなモダンスタイルのおしゃれなキッチン (シングルシンク、フラットパネル扉のキャビネット、中間色木目調キャビネット、人工大理石カウンター、ガラス板のキッチンパネル、シルバーの調理設備、グレーの床、白いキッチンカウンター、クロスの天井) の写真
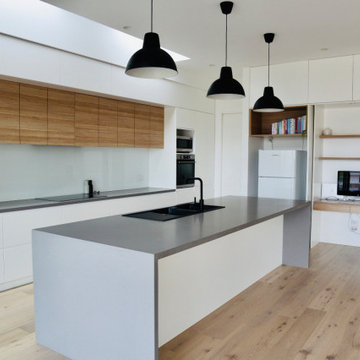
Form & Frame oversaw the Design & Project Management of this new family home kitchen. The design included lots of light, plentiful storage with a handle-free design. Caesarstone benchtops and Polytec Natural Oak feature details

Архитектор-дизайнер: Ирина Килина
Дизайнер: Екатерина Дудкина
サンクトペテルブルクにあるコンテンポラリースタイルのおしゃれなキッチン (アンダーカウンターシンク、フラットパネル扉のキャビネット、濃色木目調キャビネット、クオーツストーンカウンター、ベージュキッチンパネル、ガラス板のキッチンパネル、黒い調理設備、無垢フローリング、アイランドなし、茶色い床、黒いキッチンカウンター、折り上げ天井) の写真
サンクトペテルブルクにあるコンテンポラリースタイルのおしゃれなキッチン (アンダーカウンターシンク、フラットパネル扉のキャビネット、濃色木目調キャビネット、クオーツストーンカウンター、ベージュキッチンパネル、ガラス板のキッチンパネル、黒い調理設備、無垢フローリング、アイランドなし、茶色い床、黒いキッチンカウンター、折り上げ天井) の写真
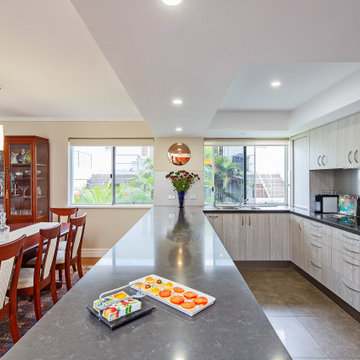
Modern kitchen renovation in a transitional inner-city riverside apartment.
ブリスベンにある高級な中くらいなコンテンポラリースタイルのおしゃれなキッチン (フラットパネル扉のキャビネット、淡色木目調キャビネット、クオーツストーンカウンター、ガラス板のキッチンパネル、シルバーの調理設備、無垢フローリング、茶色い床、黒いキッチンカウンター、ダブルシンク、グレーのキッチンパネル、折り上げ天井) の写真
ブリスベンにある高級な中くらいなコンテンポラリースタイルのおしゃれなキッチン (フラットパネル扉のキャビネット、淡色木目調キャビネット、クオーツストーンカウンター、ガラス板のキッチンパネル、シルバーの調理設備、無垢フローリング、茶色い床、黒いキッチンカウンター、ダブルシンク、グレーのキッチンパネル、折り上げ天井) の写真

Y- Line Pronorm kitchen, Matt Lacquer Stone Grey with Oak Sepia.
Worktop; Dekton Aura 15
Tap; Quooker Tap Flex - Filtered and hot water
Appliances; Siemens top of the range - Studio Line
1. Coffee Machine
2. Warming drawer
3. Single oven/ Microwave steam
4. Full steam cooking sous Vide oven
5. Vacuum drawer for Sous Vide cooking
6. Touch to open dishwasher
7. Venting Hob
8. Integrated Freezer
9. Integrated Fridge
10. Capel Wine Cooler
This kitchen is an L-Shaped Kitchen, 4.9m x 2.5m , with a central 2.25m x 1m island. Venting hob in the island allowed for some decorative lighting above the island. The warmth of the rich dark oak sepia tall units and shelving combined with light stone grey wall units and base units, finished off with Dekton White Aura 15 counter tops and waterfall island. Simply Stunning yet space saving, making the most efficient use of space.
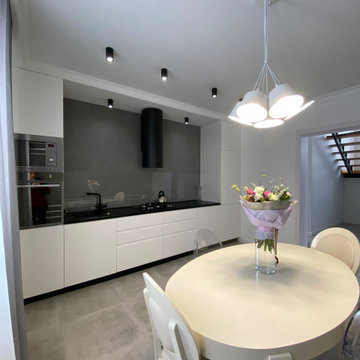
他の地域にあるコンテンポラリースタイルのおしゃれなキッチン (アンダーカウンターシンク、フラットパネル扉のキャビネット、白いキャビネット、ラミネートカウンター、ガラス板のキッチンパネル、黒い調理設備、磁器タイルの床、アイランドなし、グレーの床、黒いキッチンカウンター、折り上げ天井) の写真

Custom designed and lacquered slatted curved ends to the overheads add texture and interest to the chalky matte cabinetry
The use of existing timber that had been used in other areas of the home, not wanting to waste the beautiful pieces, I incorporated these into the design
The kitchen needed a modern transformation, selection of chalky black slabbed doors are carefully considered whilst detailed curved slatted ends bounce natural light, concrete grey matte benches, reflective glass custom coloured back splash and solid timber details creates a beautifully modern industrial elegant interior.
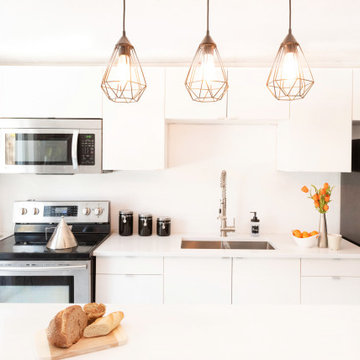
Minimalist kitchen uses economical Ikea cabinetry to make a clean and functional space.
オタワにある低価格の小さなモダンスタイルのおしゃれなキッチン (ダブルシンク、フラットパネル扉のキャビネット、白いキャビネット、珪岩カウンター、白いキッチンパネル、ガラス板のキッチンパネル、シルバーの調理設備、塗装フローリング、白い床、白いキッチンカウンター、折り上げ天井) の写真
オタワにある低価格の小さなモダンスタイルのおしゃれなキッチン (ダブルシンク、フラットパネル扉のキャビネット、白いキャビネット、珪岩カウンター、白いキッチンパネル、ガラス板のキッチンパネル、シルバーの調理設備、塗装フローリング、白い床、白いキッチンカウンター、折り上げ天井) の写真
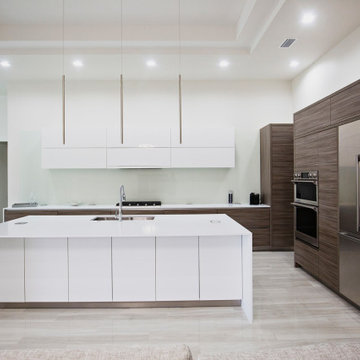
Project Number: M1165
Design/Manufacturer/Installer: Marquis Fine Cabinetry
Collection: Milano
Finishes: Palissandro Grigio, Bianco Lucido
Features: Floating Vanity, Adjustable Legs/Soft Close (Standard), Turkish Linen Lined Drawers
Cabinet/Drawer Extra Options: Maple Peg System, Maple Cutlery Tray Insert, Maple Utensil Tray Insert, Stainless Steel GOLA Handleless System, Stainless Steel Toe-Kick
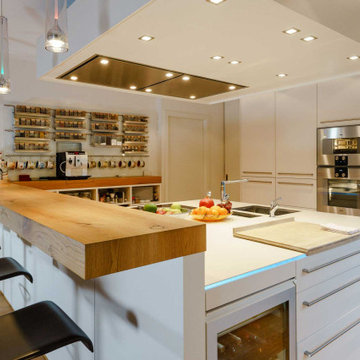
Der Dunstabzug über Kochinsel und Tresen hat Dimensionen! Muss er auch, schliesslich hängt gleich um die Ecke großflächige Kunst. Übersichtsaufnahme.
ハンブルクにあるラグジュアリーな広いモダンスタイルのおしゃれなLDK (アンダーカウンターシンク、フラットパネル扉のキャビネット、白いキャビネット、ガラス板のキッチンパネル、無垢フローリング、白いキッチンカウンター、クロスの天井) の写真
ハンブルクにあるラグジュアリーな広いモダンスタイルのおしゃれなLDK (アンダーカウンターシンク、フラットパネル扉のキャビネット、白いキャビネット、ガラス板のキッチンパネル、無垢フローリング、白いキッチンカウンター、クロスの天井) の写真

Mise en place d'un faux plafond pour délimiter l'ancienne cuisine.
Choix d'une cuisine linéaire Veneta Cucine pour un rendu lisse et lumineux: portes sans poignées laquées blanc, plan de travail et évier en quartz blanc, crédence en verre blanc. Uniformisation du carrelage de la cuisine qui accueille le nouveau chauffage au sol de la véranda.
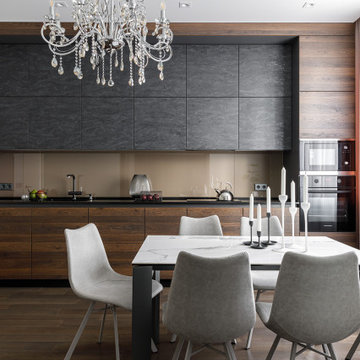
サンクトペテルブルクにある中くらいなコンテンポラリースタイルのおしゃれなキッチン (アンダーカウンターシンク、フラットパネル扉のキャビネット、中間色木目調キャビネット、クオーツストーンカウンター、茶色いキッチンパネル、ガラス板のキッチンパネル、黒い調理設備、無垢フローリング、アイランドなし、茶色い床、黒いキッチンカウンター、折り上げ天井) の写真
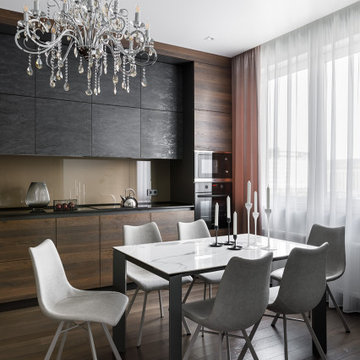
Архитектор-дизайнер: Ирина Килина
Дизайнер: Екатерина Дудкина
サンクトペテルブルクにあるコンテンポラリースタイルのおしゃれなキッチン (アンダーカウンターシンク、フラットパネル扉のキャビネット、濃色木目調キャビネット、クオーツストーンカウンター、ベージュキッチンパネル、ガラス板のキッチンパネル、黒い調理設備、無垢フローリング、アイランドなし、茶色い床、黒いキッチンカウンター、折り上げ天井) の写真
サンクトペテルブルクにあるコンテンポラリースタイルのおしゃれなキッチン (アンダーカウンターシンク、フラットパネル扉のキャビネット、濃色木目調キャビネット、クオーツストーンカウンター、ベージュキッチンパネル、ガラス板のキッチンパネル、黒い調理設備、無垢フローリング、アイランドなし、茶色い床、黒いキッチンカウンター、折り上げ天井) の写真
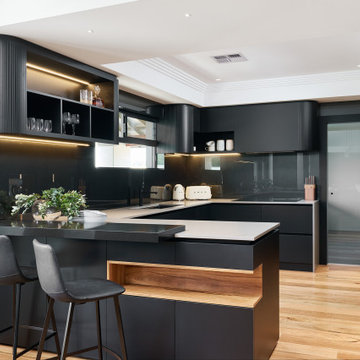
Custom designed and lacquered slatted curved ends to the overheads add texture and interest to the chalky matte cabinetry
The use of existing timber that had been used in other areas of the home, not wanting to waste the beautiful pieces, I incorporated these into the design
The kitchen needed a modern transformation, selection of chalky black slabbed doors are carefully considered whilst detailed curved slatted ends bounce natural light, concrete grey matte benches, reflective glass custom coloured back splash and solid timber details creates a beautifully modern industrial elegant interior.

La cucina affaccia sull'ingresso della casa con una penisola con fuochi in linea della Smeg. Cappa in acciaio sospesa. Pannellatura della cucina in laminato multicolore. Soppalco sopra ingresso con letto ospiti. Scaletta vintage di accesso al soppalco. Piano del top e lavabi in corian. Paraspruzzi in vetro retro-verniciato.
キッチン (ガラス板のキッチンパネル、フラットパネル扉のキャビネット、落し込みパネル扉のキャビネット、折り上げ天井、クロスの天井) の写真
1