キッチン (ガラス板のキッチンパネル、フラットパネル扉のキャビネット、ガラス扉のキャビネット、無垢フローリング) の写真
絞り込み:
資材コスト
並び替え:今日の人気順
写真 1〜20 枚目(全 4,957 枚)
1/5

This renovated brick rowhome in Boston’s South End offers a modern aesthetic within a historic structure, creative use of space, exceptional thermal comfort, a reduced carbon footprint, and a passive stream of income.
DESIGN PRIORITIES. The goals for the project were clear - design the primary unit to accommodate the family’s modern lifestyle, rework the layout to create a desirable rental unit, improve thermal comfort and introduce a modern aesthetic. We designed the street-level entry as a shared entrance for both the primary and rental unit. The family uses it as their everyday entrance - we planned for bike storage and an open mudroom with bench and shoe storage to facilitate the change from shoes to slippers or bare feet as they enter their home. On the main level, we expanded the kitchen into the dining room to create an eat-in space with generous counter space and storage, as well as a comfortable connection to the living space. The second floor serves as master suite for the couple - a bedroom with a walk-in-closet and ensuite bathroom, and an adjacent study, with refinished original pumpkin pine floors. The upper floor, aside from a guest bedroom, is the child's domain with interconnected spaces for sleeping, work and play. In the play space, which can be separated from the work space with new translucent sliding doors, we incorporated recreational features inspired by adventurous and competitive television shows, at their son’s request.
MODERN MEETS TRADITIONAL. We left the historic front facade of the building largely unchanged - the security bars were removed from the windows and the single pane windows were replaced with higher performing historic replicas. We designed the interior and rear facade with a vision of warm modernism, weaving in the notable period features. Each element was either restored or reinterpreted to blend with the modern aesthetic. The detailed ceiling in the living space, for example, has a new matte monochromatic finish, and the wood stairs are covered in a dark grey floor paint, whereas the mahogany doors were simply refinished. New wide plank wood flooring with a neutral finish, floor-to-ceiling casework, and bold splashes of color in wall paint and tile, and oversized high-performance windows (on the rear facade) round out the modern aesthetic.
RENTAL INCOME. The existing rowhome was zoned for a 2-family dwelling but included an undesirable, single-floor studio apartment at the garden level with low ceiling heights and questionable emergency egress. In order to increase the quality and quantity of space in the rental unit, we reimagined it as a two-floor, 1 or 2 bedroom, 2 bathroom apartment with a modern aesthetic, increased ceiling height on the lowest level and provided an in-unit washer/dryer. The apartment was listed with Jackie O'Connor Real Estate and rented immediately, providing the owners with a source of passive income.
ENCLOSURE WITH BENEFITS. The homeowners sought a minimal carbon footprint, enabled by their urban location and lifestyle decisions, paired with the benefits of a high-performance home. The extent of the renovation allowed us to implement a deep energy retrofit (DER) to address air tightness, insulation, and high-performance windows. The historic front facade is insulated from the interior, while the rear facade is insulated on the exterior. Together with these building enclosure improvements, we designed an HVAC system comprised of continuous fresh air ventilation, and an efficient, all-electric heating and cooling system to decouple the house from natural gas. This strategy provides optimal thermal comfort and indoor air quality, improved acoustic isolation from street noise and neighbors, as well as a further reduced carbon footprint. We also took measures to prepare the roof for future solar panels, for when the South End neighborhood’s aging electrical infrastructure is upgraded to allow them.
URBAN LIVING. The desirable neighborhood location allows the both the homeowners and tenant to walk, bike, and use public transportation to access the city, while each charging their respective plug-in electric cars behind the building to travel greater distances.
OVERALL. The understated rowhouse is now ready for another century of urban living, offering the owners comfort and convenience as they live life as an expression of their values.
Photography: Eric Roth Photo

メルボルンにある高級な中くらいなモダンスタイルのおしゃれなキッチン (アンダーカウンターシンク、フラットパネル扉のキャビネット、グレーのキッチンパネル、ガラス板のキッチンパネル、黒い調理設備、無垢フローリング、白いキッチンカウンター) の写真

A modern stylish kitchen designed by piqu and supplied by our German manufacturer Ballerina. The crisp white handleless cabinets are paired with a dark beautifully patterned Caesarstone called Vanilla Noir. A black Quooker tap and appliances from Siemen's Studioline range reinforce the luxurious and sleek design.

Dans ce grand appartement, l’accent a été mis sur des couleurs fortes qui donne du caractère à cet intérieur.
On retrouve un bleu nuit dans le salon avec la bibliothèque sur mesure ainsi que dans la chambre parentale. Cette couleur donne de la profondeur à la pièce ainsi qu’une ambiance intimiste. La couleur verte se décline dans la cuisine et dans l’entrée qui a été entièrement repensée pour être plus fonctionnelle. La verrière d’artiste au style industriel relie les deux espaces pour créer une continuité visuelle.
Enfin, on trouve une couleur plus forte, le rouge terracotta, dans l’espace servant à la fois de bureau et de buanderie. Elle donne du dynamisme à la pièce et inspire la créativité !
Un cocktail de couleurs tendance associé avec des matériaux de qualité, ça donne ça !

シドニーにあるお手頃価格の中くらいなモダンスタイルのおしゃれなキッチン (アンダーカウンターシンク、フラットパネル扉のキャビネット、白いキャビネット、クオーツストーンカウンター、白いキッチンパネル、ガラス板のキッチンパネル、白い調理設備、無垢フローリング、茶色い床、白いキッチンカウンター) の写真

Die Küche dieser Wohnung ist mit Nussbaum Furnier und Schichtstoff ausgestattet. Mintfarbene Glasrückwände dienen als Spritzschutz. Indirekte LED Beleuchtungen unter den Hängeschränken stellen, genau wie die zahlreichen Schubladen und Schränke, Ausstattungsdetails dar.
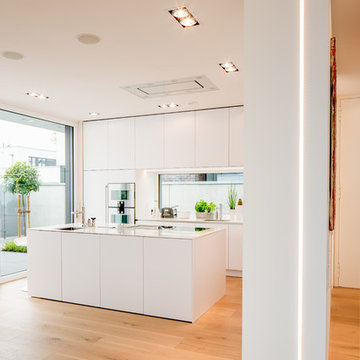
Fotos: Julia Vogel, Köln
デュッセルドルフにある広いモダンスタイルのおしゃれなキッチン (アンダーカウンターシンク、フラットパネル扉のキャビネット、白いキャビネット、人工大理石カウンター、白いキッチンパネル、ガラス板のキッチンパネル、白い調理設備、無垢フローリング、茶色い床、白いキッチンカウンター) の写真
デュッセルドルフにある広いモダンスタイルのおしゃれなキッチン (アンダーカウンターシンク、フラットパネル扉のキャビネット、白いキャビネット、人工大理石カウンター、白いキッチンパネル、ガラス板のキッチンパネル、白い調理設備、無垢フローリング、茶色い床、白いキッチンカウンター) の写真

Fully custom designed kitchen.
Horizontal grain of American Walnut with solid Anegre raised eating bar are modern yet warm response to it's space.
*illustrated images are from participated project while working with: Openspace Architecture Inc.

Elegant forties character combines with modern alfresco bliss in this tranquil home.
Gracious entrance foyer, high ceilings, plantation shutters
Flowing living/dining area embraces a sunlit dual aspect
Alfresco deck overlooks the level north-facing backyard
Abundant kitchen storage, Ilve gas range, dishwasher
Serene third bedroom links to deck through French doors.
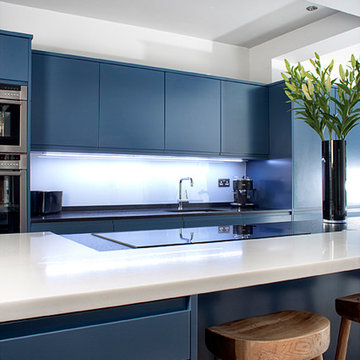
エセックスにある中くらいなモダンスタイルのおしゃれなキッチン (シングルシンク、フラットパネル扉のキャビネット、青いキャビネット、シルバーの調理設備、ガラス板のキッチンパネル、無垢フローリング) の写真

We were commissioned in 2006 to refurbish and remodel a ground floor and basement maisonette within an 1840s stuccoed house in Notting Hill.
From the outset, a priority was to remove various partitions and accretions that had been added over the years, in order to restore the original proportions of the two handsome ground floor rooms.
The new stone fireplace and plaster cornice installed in the living room are in keeping with the period of the building.
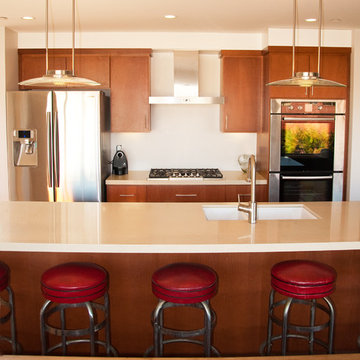
San Francisco Kitchen Remodel.
Cline Architects
サンフランシスコにある中くらいなコンテンポラリースタイルのおしゃれなキッチン (アンダーカウンターシンク、フラットパネル扉のキャビネット、中間色木目調キャビネット、クオーツストーンカウンター、白いキッチンパネル、ガラス板のキッチンパネル、シルバーの調理設備、無垢フローリング) の写真
サンフランシスコにある中くらいなコンテンポラリースタイルのおしゃれなキッチン (アンダーカウンターシンク、フラットパネル扉のキャビネット、中間色木目調キャビネット、クオーツストーンカウンター、白いキッチンパネル、ガラス板のキッチンパネル、シルバーの調理設備、無垢フローリング) の写真

© Paul Bardagjy Photography
オースティンにあるラグジュアリーな中くらいなモダンスタイルのおしゃれなキッチン (シルバーの調理設備、フラットパネル扉のキャビネット、グレーのキャビネット、クオーツストーンカウンター、ガラス板のキッチンパネル、アンダーカウンターシンク、無垢フローリング、茶色い床) の写真
オースティンにあるラグジュアリーな中くらいなモダンスタイルのおしゃれなキッチン (シルバーの調理設備、フラットパネル扉のキャビネット、グレーのキャビネット、クオーツストーンカウンター、ガラス板のキッチンパネル、アンダーカウンターシンク、無垢フローリング、茶色い床) の写真
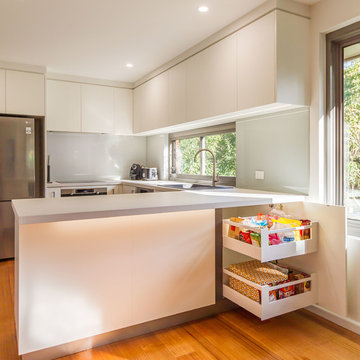
メルボルンにある中くらいなコンテンポラリースタイルのおしゃれなキッチン (ドロップインシンク、フラットパネル扉のキャビネット、白いキャビネット、クオーツストーンカウンター、グレーのキッチンパネル、ガラス板のキッチンパネル、シルバーの調理設備、無垢フローリング、茶色い床、白いキッチンカウンター) の写真
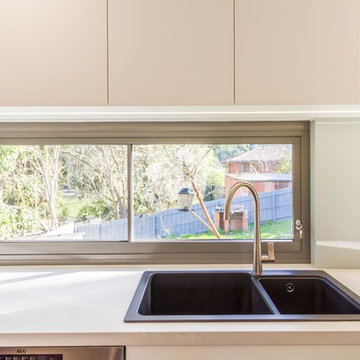
メルボルンにある中くらいなコンテンポラリースタイルのおしゃれなキッチン (ドロップインシンク、フラットパネル扉のキャビネット、白いキャビネット、クオーツストーンカウンター、グレーのキッチンパネル、ガラス板のキッチンパネル、シルバーの調理設備、無垢フローリング、茶色い床、白いキッチンカウンター) の写真

Halbinsel mit aufgedoppelter Barplatte
フランクフルトにある高級な広いモダンスタイルのおしゃれなキッチン (ドロップインシンク、フラットパネル扉のキャビネット、白いキャビネット、御影石カウンター、白いキッチンパネル、ガラス板のキッチンパネル、黒い調理設備、無垢フローリング、茶色い床、黒いキッチンカウンター) の写真
フランクフルトにある高級な広いモダンスタイルのおしゃれなキッチン (ドロップインシンク、フラットパネル扉のキャビネット、白いキャビネット、御影石カウンター、白いキッチンパネル、ガラス板のキッチンパネル、黒い調理設備、無垢フローリング、茶色い床、黒いキッチンカウンター) の写真

ミネアポリスにある中くらいなコンテンポラリースタイルのおしゃれなキッチン (アンダーカウンターシンク、フラットパネル扉のキャビネット、中間色木目調キャビネット、ソープストーンカウンター、緑のキッチンパネル、ガラス板のキッチンパネル、シルバーの調理設備、無垢フローリング、オレンジの床、緑のキッチンカウンター) の写真

サンフランシスコにある広いモダンスタイルのおしゃれなキッチン (アンダーカウンターシンク、フラットパネル扉のキャビネット、淡色木目調キャビネット、シルバーの調理設備、無垢フローリング、茶色い床、人工大理石カウンター、白いキッチンパネル、ガラス板のキッチンパネル) の写真
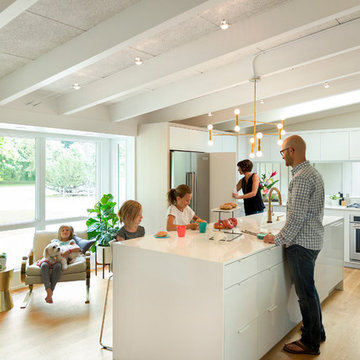
Spacecrafting Photography
ミネアポリスにある高級な中くらいなミッドセンチュリースタイルのおしゃれなアイランドキッチン (アンダーカウンターシンク、フラットパネル扉のキャビネット、白いキャビネット、クオーツストーンカウンター、ガラス板のキッチンパネル、シルバーの調理設備、無垢フローリング) の写真
ミネアポリスにある高級な中くらいなミッドセンチュリースタイルのおしゃれなアイランドキッチン (アンダーカウンターシンク、フラットパネル扉のキャビネット、白いキャビネット、クオーツストーンカウンター、ガラス板のキッチンパネル、シルバーの調理設備、無垢フローリング) の写真
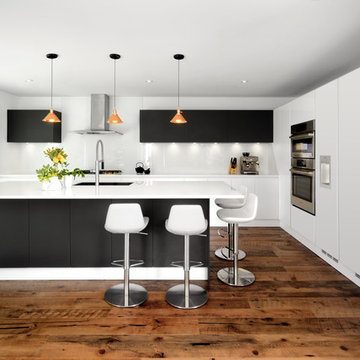
トロントにあるコンテンポラリースタイルのおしゃれなアイランドキッチン (アンダーカウンターシンク、フラットパネル扉のキャビネット、白いキッチンパネル、ガラス板のキッチンパネル、シルバーの調理設備、無垢フローリング、茶色い床) の写真
キッチン (ガラス板のキッチンパネル、フラットパネル扉のキャビネット、ガラス扉のキャビネット、無垢フローリング) の写真
1