小さな、巨大なベージュのキッチン (ガラス板のキッチンパネル、全タイプのキャビネット扉) の写真
絞り込み:
資材コスト
並び替え:今日の人気順
写真 161〜180 枚目(全 468 枚)
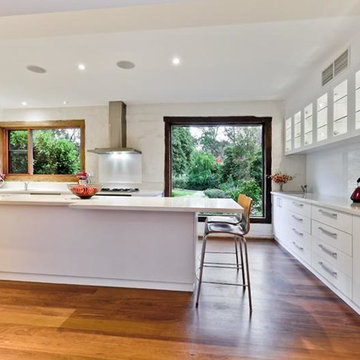
メルボルンにある巨大なコンテンポラリースタイルのおしゃれなキッチン (ダブルシンク、ガラス扉のキャビネット、白いキャビネット、テラゾーカウンター、白いキッチンパネル、ガラス板のキッチンパネル、シルバーの調理設備、無垢フローリング、茶色い床) の写真
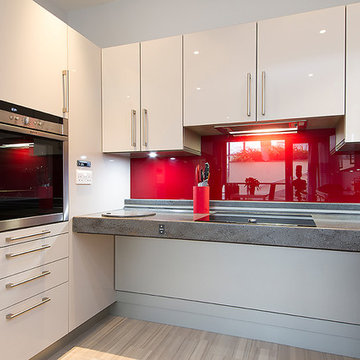
This kitchen is a wheelchair accessible kitchen designed by Adam Thomas of Design Matters. The kitchen has acrylic doors and brushed steel bar handles for comfortable use with impaired grip after spinal injury, or pain due to progressive conditions such as arthritis. Two of the wall units in this kitchen come down to worktop height for access. The large l-shaped worktop is fully height adjustable and has a raised edge on all four sides to contain hot spills and reduce the risk of injury. The integrated sink is special depth to enable good wheelchair access to the sink. Neff induction hob is easy to clean and holds less residual heat after use than other hob types. Note the complete absence of trailing wires and plumbing supplies under worktop height. They are contained in a space behind the modesty panel. There are safety stops on all four edges of the rise and fall units, including the bottom edge of the modesty panel, to protect feet and wheelchair footplates.Photographs by Jonathan Smithies Photography. Copyright Design Matters KBB Ltd. All rights reserved.
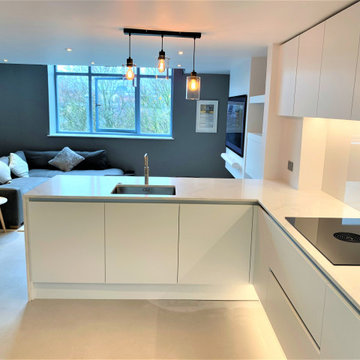
Situated within a beautiful former warehouse building overlooking the quayside, this recently completed open-plan project provides a clean, minimalist feel flowing seamlessly between kitchen and living. crisp matt white cabinetry and Calacatta Venato quatrz worksurfaces- with it’s striking veins; beautifully compliment the polished concrete floor, while dark grey décor and accessories continue the monochromatic theme
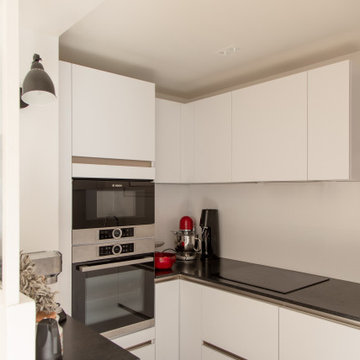
Cet appartement a été entièrement repensé pour maximiser chaque recoin. La simplicité des lignes met en valeur la qualité Ce joli 3 pièces est le premier achat immobilier de notre cliente. Cette dernière a été très investie dans le projet du début jusqu’à la fin. Collectionneuse de beaux objets, elle possède un mobilier aux couleurs diverses. Il fallait donc un cadre neutre pour que chaque objet s’insère parfaitement dans l’appartement; c’est pourquoi nous avons utilisé une base blanche.
Ce choix a été appuyé par notre cliente qui souhaitait également maximiser la lumière.
Ce joli 3 pièces est le premier achat immobilier de notre cliente. Cette dernière a été très investie dans le projet du début jusqu’à la fin. Collectionneuse de beaux objets, elle possède un mobilier aux couleurs diverses. Il fallait donc un cadre neutre pour que chaque objet s’insère parfaitement dans l’appartement; c’est pourquoi nous avons utilisé une base blanche.
Ce choix a été appuyé par notre cliente qui souhaitait également maximiser la lumière.
En ce sens, quelques aménagements ont été faits : la cuisine a été déplacée à la place de l’ancienne SDB avec une ouverture direct sur le salon. La verrière permet de laisser passer la lumière dans cette nouvelle pièce.
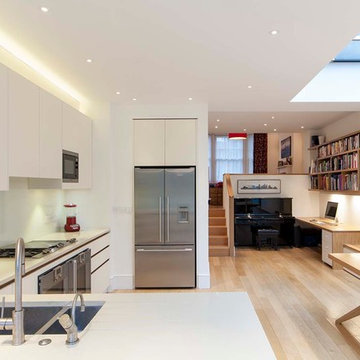
Alex Franklin
ロンドンにある高級な小さなコンテンポラリースタイルのおしゃれなキッチン (アンダーカウンターシンク、フラットパネル扉のキャビネット、白いキャビネット、珪岩カウンター、白いキッチンパネル、ガラス板のキッチンパネル、シルバーの調理設備、無垢フローリング) の写真
ロンドンにある高級な小さなコンテンポラリースタイルのおしゃれなキッチン (アンダーカウンターシンク、フラットパネル扉のキャビネット、白いキャビネット、珪岩カウンター、白いキッチンパネル、ガラス板のキッチンパネル、シルバーの調理設備、無垢フローリング) の写真
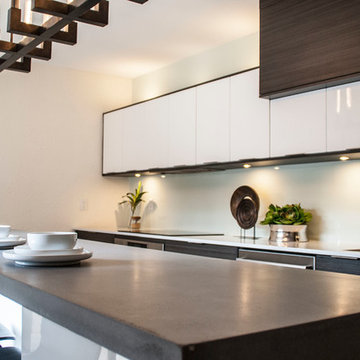
Stylish and functional. This compact kitchen is built to last. Photo Credit: Julie Lehite
マイアミにある小さなコンテンポラリースタイルのおしゃれなキッチン (アンダーカウンターシンク、フラットパネル扉のキャビネット、グレーのキャビネット、コンクリートカウンター、白いキッチンパネル、ガラス板のキッチンパネル、シルバーの調理設備、コンクリートの床) の写真
マイアミにある小さなコンテンポラリースタイルのおしゃれなキッチン (アンダーカウンターシンク、フラットパネル扉のキャビネット、グレーのキャビネット、コンクリートカウンター、白いキッチンパネル、ガラス板のキッチンパネル、シルバーの調理設備、コンクリートの床) の写真
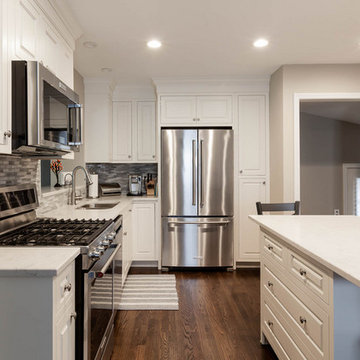
シカゴにあるお手頃価格の小さなトラディショナルスタイルのおしゃれなキッチン (シングルシンク、レイズドパネル扉のキャビネット、白いキャビネット、クオーツストーンカウンター、マルチカラーのキッチンパネル、ガラス板のキッチンパネル、シルバーの調理設備、無垢フローリング、茶色い床、白いキッチンカウンター) の写真
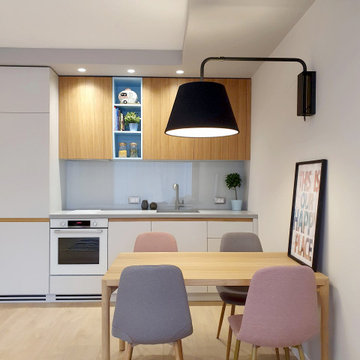
他の地域にある小さなコンテンポラリースタイルのおしゃれなキッチン (ドロップインシンク、フラットパネル扉のキャビネット、グレーのキャビネット、クオーツストーンカウンター、グレーのキッチンパネル、ガラス板のキッチンパネル、白い調理設備、淡色無垢フローリング、ベージュの床、グレーのキッチンカウンター、折り上げ天井) の写真
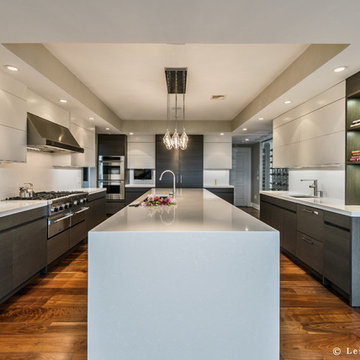
ボストンにある巨大なコンテンポラリースタイルのおしゃれなキッチン (アンダーカウンターシンク、フラットパネル扉のキャビネット、濃色木目調キャビネット、クオーツストーンカウンター、白いキッチンパネル、ガラス板のキッチンパネル、白い調理設備、濃色無垢フローリング) の写真
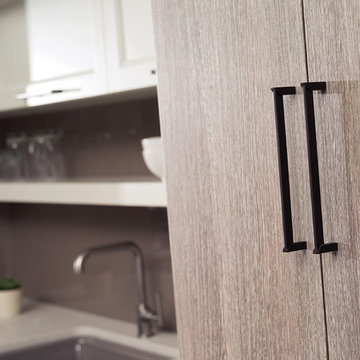
This simple yet "jaw-dropping" kitchen design uses 2 contemporary cabinet door styles with a sampling of white painted cabinets to contrast the gray-toned textured cabinets for a unique and dramatic look. The thin kitchen island features a cooktop and plenty of storage accessories. Wide planks are used as the decorative ends and back panels as a unique design element, while a floating shelf above the sink offers quick and easy access to your everyday glasses and dishware.
Request a FREE Dura Supreme Brochure Packet:
http://www.durasupreme.com/request-brochure
Find a Dura Supreme Showroom near you today:
http://www.durasupreme.com/dealer-locator
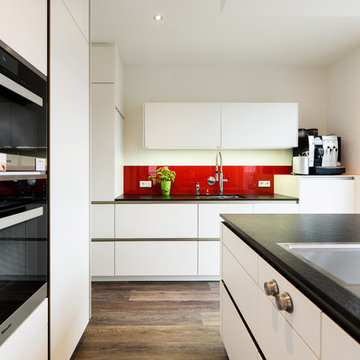
シュトゥットガルトにあるラグジュアリーな巨大なコンテンポラリースタイルのおしゃれなキッチン (ドロップインシンク、フラットパネル扉のキャビネット、白いキャビネット、人工大理石カウンター、赤いキッチンパネル、ガラス板のキッチンパネル、黒い調理設備、濃色無垢フローリング、茶色い床) の写真
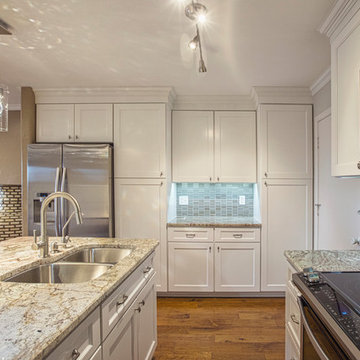
オースティンにあるお手頃価格の小さなトランジショナルスタイルのおしゃれなキッチン (アンダーカウンターシンク、シェーカースタイル扉のキャビネット、白いキャビネット、御影石カウンター、メタリックのキッチンパネル、ガラス板のキッチンパネル、シルバーの調理設備、無垢フローリング) の写真
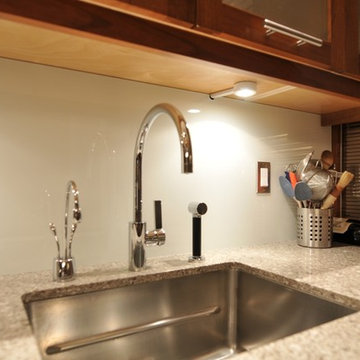
CCI Renovations/North Vancouver/Photos - John Friswell.
This Kitsilano Condo with beautiful views of English Bay and the North Shore Mountains lacked the interior lustre of a residence in the city. The goal was to bring into the space materials found in nature, giving them a connection with the outside world. Organic materials and colours were used to really transform this space into a more natural environment. This condo was poorly laid out and the 10’ high ceiling made it feel very vast. With a passion for cooking, our clients wanted to maximize the kitchen space, while taking advantage of the stunning views. The clean and simple lines of the millwork, the appliance integration, and the use of reflective surfaces made this space look and feel bigger and brighter. The ceiling treatment was applied not only as eye candy, but served the purpose of lowering the lighting, providing a better quality of lighting within the space. The bathroom offers a calming experience, again with simple clean lines and natural materials. With the addition of a utility room, a designated area to clean and dry scuba suits was built in. Fun tiles with tropical blues and fish were used to create a full wash tub, and a designated drying area makes this condo truly one of a kind.
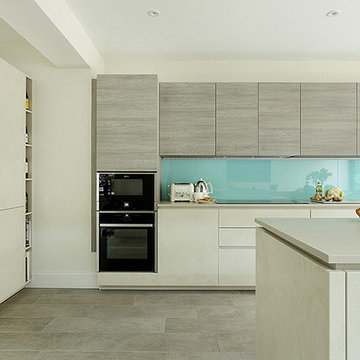
Halcyon kitchens.
ロンドンにあるラグジュアリーな巨大なモダンスタイルのおしゃれなキッチン (ドロップインシンク、フラットパネル扉のキャビネット、ベージュのキャビネット、人工大理石カウンター、青いキッチンパネル、ガラス板のキッチンパネル、黒い調理設備、磁器タイルの床) の写真
ロンドンにあるラグジュアリーな巨大なモダンスタイルのおしゃれなキッチン (ドロップインシンク、フラットパネル扉のキャビネット、ベージュのキャビネット、人工大理石カウンター、青いキッチンパネル、ガラス板のキッチンパネル、黒い調理設備、磁器タイルの床) の写真
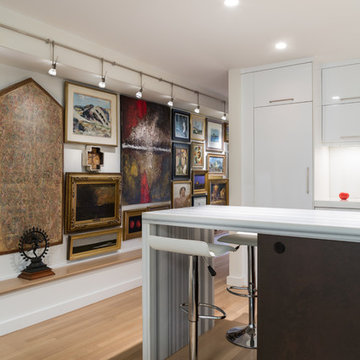
ワシントンD.C.にある小さなコンテンポラリースタイルのおしゃれなキッチン (フラットパネル扉のキャビネット、白いキャビネット、大理石カウンター、白いキッチンパネル、ガラス板のキッチンパネル、パネルと同色の調理設備、淡色無垢フローリング) の写真
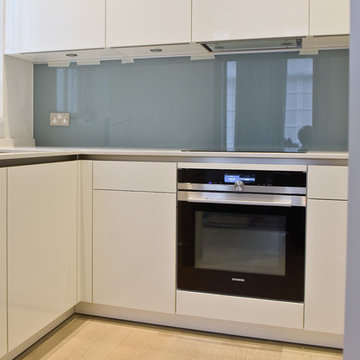
A full renovation & refurbishment of this duplex apartment in the heart of Chelsea to provide a stunning luxury high spec finish.
With an abundance of natural light and high ceilings, a clean colour palette and stylish fittings and fixtures were used.
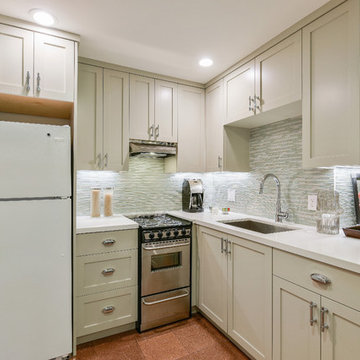
A sweet traditional kitchenette for guest quarters.
サンフランシスコにある高級な小さなトラディショナルスタイルのおしゃれなキッチン (アンダーカウンターシンク、シェーカースタイル扉のキャビネット、緑のキャビネット、クオーツストーンカウンター、マルチカラーのキッチンパネル、ガラス板のキッチンパネル、シルバーの調理設備、大理石の床、オレンジの床) の写真
サンフランシスコにある高級な小さなトラディショナルスタイルのおしゃれなキッチン (アンダーカウンターシンク、シェーカースタイル扉のキャビネット、緑のキャビネット、クオーツストーンカウンター、マルチカラーのキッチンパネル、ガラス板のキッチンパネル、シルバーの調理設備、大理石の床、オレンジの床) の写真
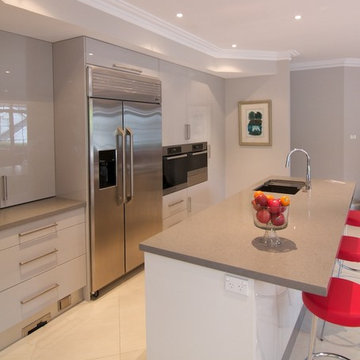
シドニーにあるラグジュアリーな巨大なモダンスタイルのおしゃれなキッチン (アンダーカウンターシンク、フラットパネル扉のキャビネット、グレーのキャビネット、クオーツストーンカウンター、グレーのキッチンパネル、ガラス板のキッチンパネル、シルバーの調理設備、セラミックタイルの床) の写真
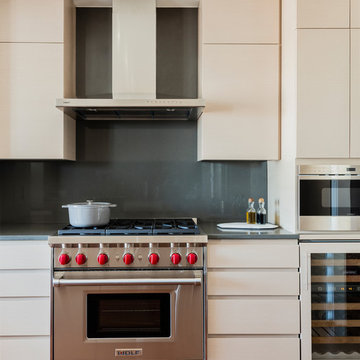
ボストンにある高級な小さなコンテンポラリースタイルのおしゃれなキッチン (フラットパネル扉のキャビネット、白いキャビネット、グレーのキッチンパネル、シルバーの調理設備、無垢フローリング、人工大理石カウンター、ガラス板のキッチンパネル、ダブルシンク) の写真
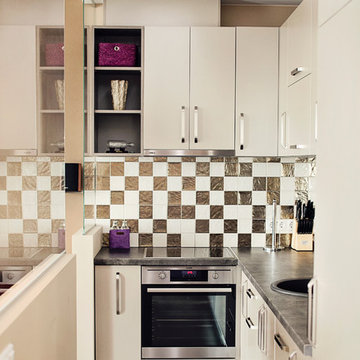
他の地域にあるお手頃価格の小さなモダンスタイルのおしゃれなキッチン (シングルシンク、オープンシェルフ、淡色木目調キャビネット、大理石カウンター、マルチカラーのキッチンパネル、ガラス板のキッチンパネル、シルバーの調理設備、淡色無垢フローリング) の写真
小さな、巨大なベージュのキッチン (ガラス板のキッチンパネル、全タイプのキャビネット扉) の写真
9