高級なキッチン (ガラス板のキッチンパネル、ライムストーンの床、テラゾーの床) の写真
絞り込み:
資材コスト
並び替え:今日の人気順
写真 101〜120 枚目(全 319 枚)
1/5
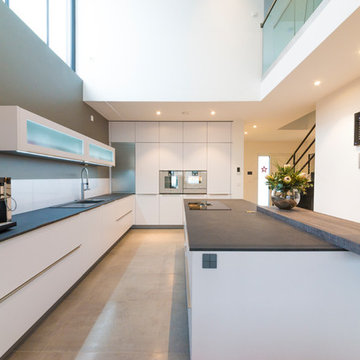
Fellermann
他の地域にある高級な巨大なモダンスタイルのおしゃれなキッチン (ダブルシンク、フラットパネル扉のキャビネット、白いキャビネット、人工大理石カウンター、白いキッチンパネル、ガラス板のキッチンパネル、白い調理設備、テラゾーの床、グレーの床) の写真
他の地域にある高級な巨大なモダンスタイルのおしゃれなキッチン (ダブルシンク、フラットパネル扉のキャビネット、白いキャビネット、人工大理石カウンター、白いキッチンパネル、ガラス板のキッチンパネル、白い調理設備、テラゾーの床、グレーの床) の写真
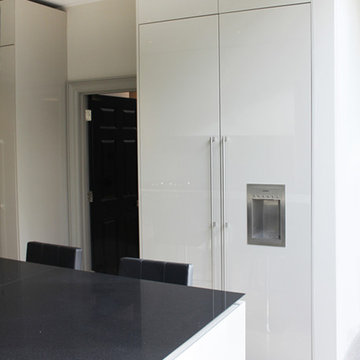
This open plan kitchen features a stunning black Negro Tebas Silestone worktop, beautifully offset by the brilliant quill grey high gloss cabinetry. Walnut cabinets discreetly house the integrated fridge and freezer for modern day functional living.
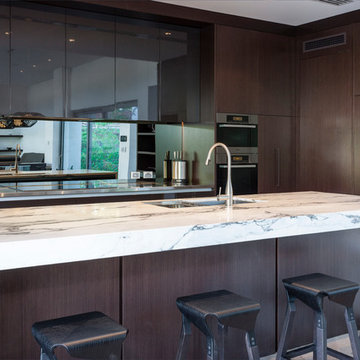
Kitchen entertaining at is best with the use of marble and a bronze mirror splashback.
Kitchen stools by Mobilia.
Photography by Andrew Pritchard Photography
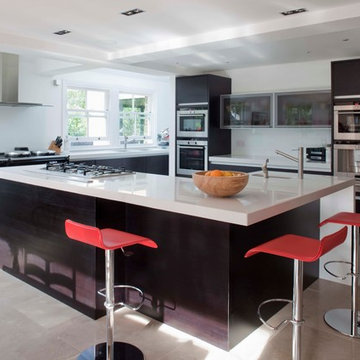
This kitchen has a separate pantry, scullery, plate store and cold store (an idea borrowed from our experience with commercial kitchens). the cabinets are dark oak veneer and the backsplashes are white glass that can be subtly tinted with colour change LED lighting.
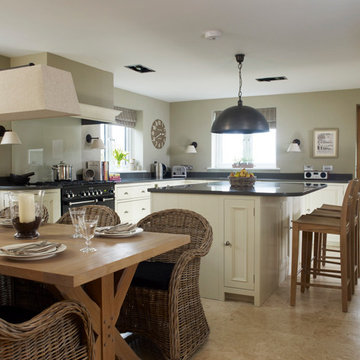
Nicholas Yarsley
デヴォンにある高級な広いトラディショナルスタイルのおしゃれなキッチン (エプロンフロントシンク、インセット扉のキャビネット、淡色木目調キャビネット、人工大理石カウンター、緑のキッチンパネル、ガラス板のキッチンパネル、黒い調理設備、ライムストーンの床) の写真
デヴォンにある高級な広いトラディショナルスタイルのおしゃれなキッチン (エプロンフロントシンク、インセット扉のキャビネット、淡色木目調キャビネット、人工大理石カウンター、緑のキッチンパネル、ガラス板のキッチンパネル、黒い調理設備、ライムストーンの床) の写真
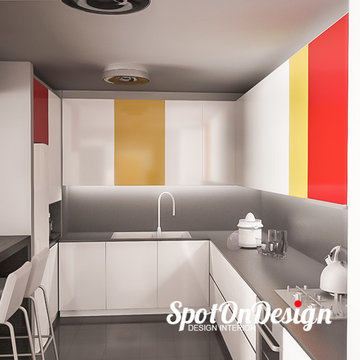
Obiectivul nostru a fost acela de a obtine o bucatarie aerisita, primitoare si functionala, in care sa se regaseasca culorile preferate ale proprietarilor
Photo by SpotOnDesign
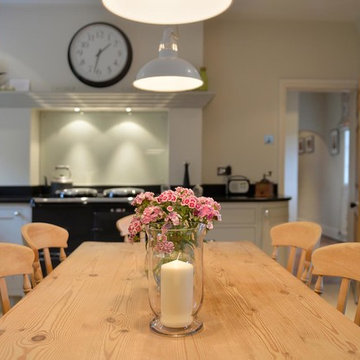
This beautiful light and airy kitchen was created from a once dark room that was cut in two by an enormous floor-to-ceiling brick chimney breast housing the Aga. By demolishing the chimney breast, the space was opened up to create one large social family kitchen.
The simple painted cabinetry and honed black granite work tops are complimented by the bold Roman blinds and the floating walnut shelves display favourite family photos.
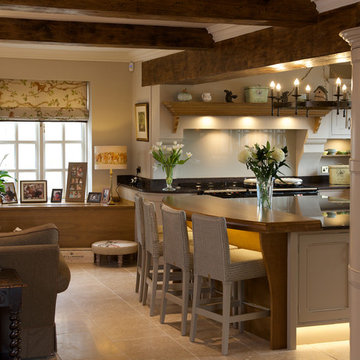
Proctor Photography
他の地域にある高級な広いカントリー風のおしゃれなキッチン (アンダーカウンターシンク、シェーカースタイル扉のキャビネット、グレーのキャビネット、御影石カウンター、グレーのキッチンパネル、ガラス板のキッチンパネル、黒い調理設備、ライムストーンの床) の写真
他の地域にある高級な広いカントリー風のおしゃれなキッチン (アンダーカウンターシンク、シェーカースタイル扉のキャビネット、グレーのキャビネット、御影石カウンター、グレーのキッチンパネル、ガラス板のキッチンパネル、黒い調理設備、ライムストーンの床) の写真
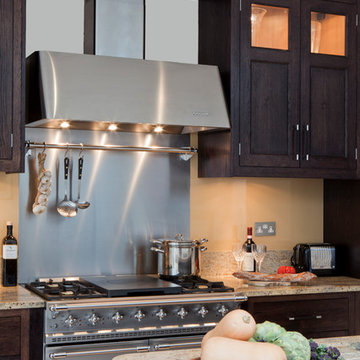
A Victorian terraced house in Queens Park NW6 is the backdrop of this classic Oak bespoke fitted kitchen with a stained and lacquered exterior, the finish highlights the wonderful characteristics of the grain in the wood, whilst period elements, glass cabinets and handles offer a classical luxury feel.
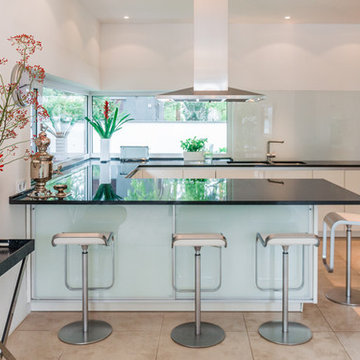
Dass die Prinzenvilla ein wenig reduzierter eingerichtet werden sollte, haben wir bereits im Schlafzimmerpost erwähnt. In den anderen Räumen und auch in der Küche bilden jedoch farbenfrohe Dekorationen lebendige Kontraste. Schon der Kontrast vom weißen Hochglanzlack zur Küchenseite aus geölter Natureiche verbindet Luftigkeit mit Wärme. Eine dunkle Küchenplatte bringt noch mehr Eleganz in die Kücheneinrichtung. Man sieht: Reduktion ist keinesfalls gleichbedeutend mit Sterilität. Entstanden ist stattdessen eine moderne Küche, welche mit einigen Dekorationselementen vielseitig und veränderbar wird!
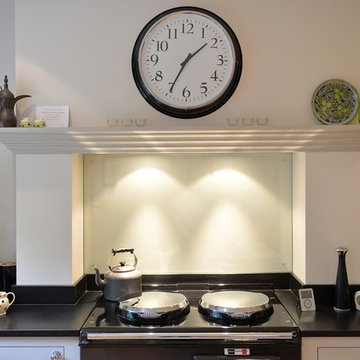
This beautiful light and airy kitchen was created from a once dark room that was cut in two by an enormous floor-to-ceiling brick chimney breast housing the Aga. By demolishing the chimney breast, the space was opened up to create one large social family kitchen.
The simple painted cabinetry and honed black granite work tops are complimented by the bold Roman blinds and the floating walnut shelves display favourite family photos.
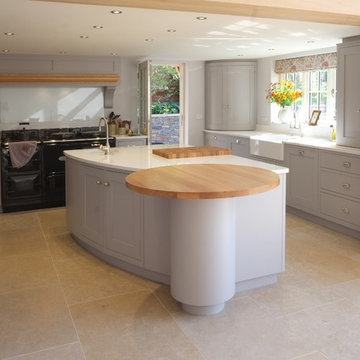
Lewis&Hill
他の地域にある高級な中くらいなエクレクティックスタイルのおしゃれなキッチン (エプロンフロントシンク、シェーカースタイル扉のキャビネット、グレーのキャビネット、珪岩カウンター、グレーのキッチンパネル、ガラス板のキッチンパネル、シルバーの調理設備、ライムストーンの床) の写真
他の地域にある高級な中くらいなエクレクティックスタイルのおしゃれなキッチン (エプロンフロントシンク、シェーカースタイル扉のキャビネット、グレーのキャビネット、珪岩カウンター、グレーのキッチンパネル、ガラス板のキッチンパネル、シルバーの調理設備、ライムストーンの床) の写真
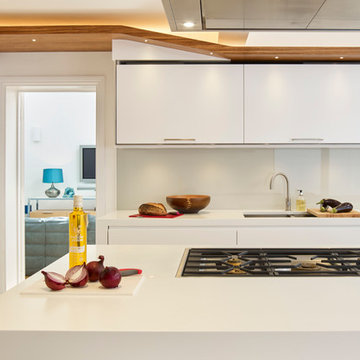
This beautiful kitchen is finished in white lacquer and Zebrano veneer. Featuring a pure white sculptural island, stainless steel and glass detailing, it is a lovely calm, linear and restful space.
Photo- Arthouse Digital
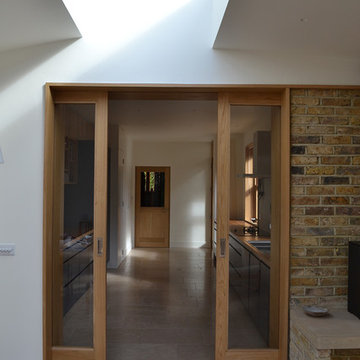
View from the extension looking into the kitchen showing the bespoke oak doors that slide away into the walls
ロンドンにある高級な中くらいなラスティックスタイルのおしゃれなキッチン (ダブルシンク、フラットパネル扉のキャビネット、青いキャビネット、木材カウンター、白いキッチンパネル、ガラス板のキッチンパネル、シルバーの調理設備、ライムストーンの床、アイランドなし、ベージュの床、茶色いキッチンカウンター) の写真
ロンドンにある高級な中くらいなラスティックスタイルのおしゃれなキッチン (ダブルシンク、フラットパネル扉のキャビネット、青いキャビネット、木材カウンター、白いキッチンパネル、ガラス板のキッチンパネル、シルバーの調理設備、ライムストーンの床、アイランドなし、ベージュの床、茶色いキッチンカウンター) の写真
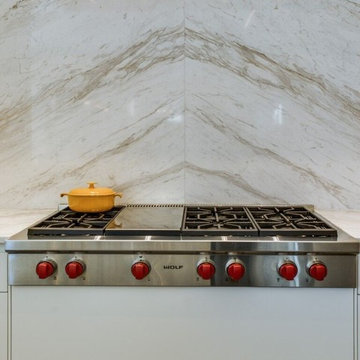
European Style, white kitchen with no exposed hardware pulls. Small space where every square inch is functional. Book match Crema Calacatta marble behind range and on waterfall edge of counters. Eat in bar is London Grey Limestone; 3 cm feathered, mitered edge. Under limestone bar is wood finished and flush. Le Grand electrical outlets to the right of range conceal electrical outlets away from marble backsplash. Tambour appliance garages flank 48" Wolfe range. Vent Hood is 60" Best pro liner with steel panels on each side and stainless steel LED lights.
"2 Cook" sinks at right angles to facilitate conversation. Back sink is for vegetable prep. Cabinets from Bulthaup in Alpine White laminate or structured Oak Veneer on back wall. 36" work station behind wood cabinets houses appliances. Adjacent, integrated Sub Zero Refrigerator with 36" drawers below. Toe kick is aluminum. Ovens are GE Advantium speed oven and microwave. Lower oven is GE Monogram convection oven. Backsplash is white glass with rail system. Strong horizontal lines dominate the cabinet design and soffit which stop short of the ceiling. Horizontal LED lighting.
Charlotte Comer Interiors chose the paint colors.
Ronnie Henderson General Contractor. Appliances from Capital Distributing.
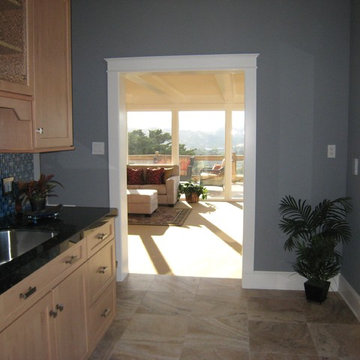
サンフランシスコにある高級な中くらいなトランジショナルスタイルのおしゃれなキッチン (アンダーカウンターシンク、落し込みパネル扉のキャビネット、淡色木目調キャビネット、御影石カウンター、青いキッチンパネル、ガラス板のキッチンパネル、シルバーの調理設備、ライムストーンの床、アイランドなし) の写真
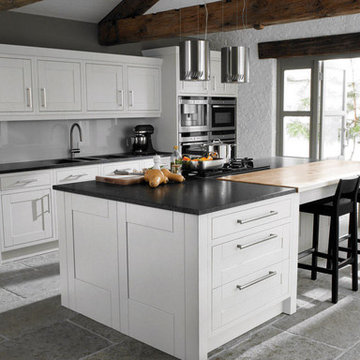
In Frame Shaker kitchen, White painted finish. Grey Limestone tiled flooring. Island with Honed granite & Oak mix. Pull-out larders surround the American style fridge freezer.
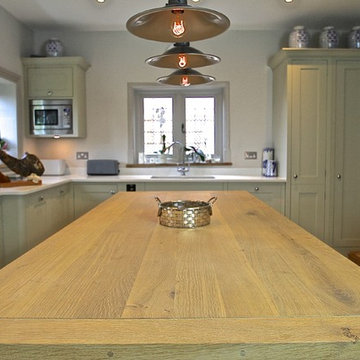
We recommended a beautiful oak worktop on a contrasting colour island to create a feature of the unit and make it stand out. The worktop is finished in a lacquer to protect it from a certain amount of wear and tear although as a natural product it will age with time. It can be re-finished to restore its beauty.
Photos by Ben Heath
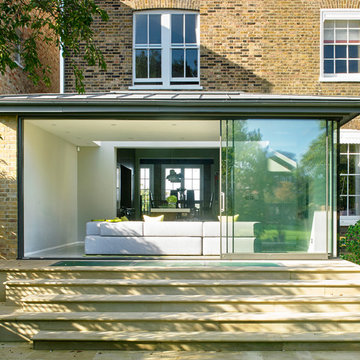
Adding a 'glass box' to the back of this stunning Georgian House on Blackheath, South East London creates an amazing space. The kitchen combines flush handleless cabinets with traditional shaker doors. The thick quartz worktops add modernity and the full height cabinets accentuate the beautiful proportions of the space
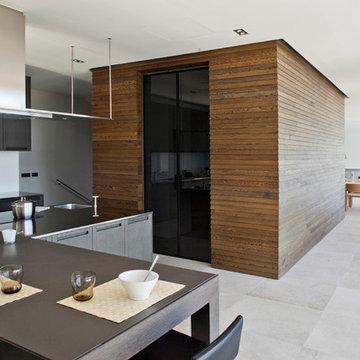
マヨルカ島にある高級な広いコンテンポラリースタイルのおしゃれなキッチン (フラットパネル扉のキャビネット、濃色木目調キャビネット、ステンレスカウンター、白いキッチンパネル、ガラス板のキッチンパネル、パネルと同色の調理設備、ライムストーンの床) の写真
高級なキッチン (ガラス板のキッチンパネル、ライムストーンの床、テラゾーの床) の写真
6