高級なII型キッチン (ガラス板のキッチンパネル、白いキッチンカウンター) の写真
絞り込み:
資材コスト
並び替え:今日の人気順
写真 1〜20 枚目(全 662 枚)
1/5

メルボルンにある高級な中くらいなモダンスタイルのおしゃれなキッチン (アンダーカウンターシンク、フラットパネル扉のキャビネット、グレーのキッチンパネル、ガラス板のキッチンパネル、黒い調理設備、無垢フローリング、白いキッチンカウンター) の写真

The modern direction given, really opened up the use of line, form, shape and weight. All of these design elements being very strong, were softened by the use of an organic colour scheme. This was especially important as the house had such a strong connection with neighbouring national park.
The highlight window heavily dictated the strong use of horizontal lines in the kitchen. This was achieved through the use of Blum Aventos HK lift ups, wide drawers and running the timber grain horizontally. The double layered wall cabinetry above the cooktop, at different depths added shape and form to this long run of cabinetry.
Shape and form was also strongly considered when designing the kitchen island. The client’s decision to restrict the kitchen size to allow for a separate casual eating area meant that the kitchen island could become the kitchen show piece. The intent was for the island to be a piece of art, sculptural in form and weight. The box details at each end of the island with the shadow-line running through to match the drawers on the back of the island added another visual dimension. The decision to increase the kickboard set back finally gave the island a weightlessness which it needed to balance out its large scale.
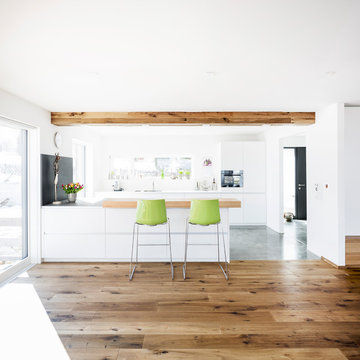
シュトゥットガルトにある高級な中くらいなコンテンポラリースタイルのおしゃれなキッチン (シングルシンク、フラットパネル扉のキャビネット、白いキャビネット、ステンレスカウンター、白いキッチンパネル、ガラス板のキッチンパネル、黒い調理設備、コンクリートの床、グレーの床、白いキッチンカウンター) の写真
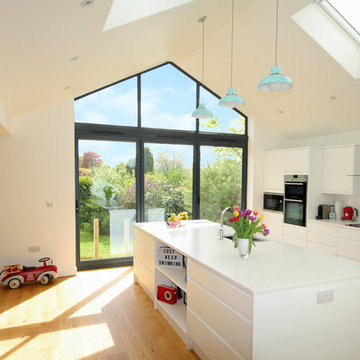
Federica Vasetti
他の地域にある高級な広いコンテンポラリースタイルのおしゃれなキッチン (落し込みパネル扉のキャビネット、白いキャビネット、人工大理石カウンター、白いキッチンパネル、ガラス板のキッチンパネル、淡色無垢フローリング、白いキッチンカウンター) の写真
他の地域にある高級な広いコンテンポラリースタイルのおしゃれなキッチン (落し込みパネル扉のキャビネット、白いキャビネット、人工大理石カウンター、白いキッチンパネル、ガラス板のキッチンパネル、淡色無垢フローリング、白いキッチンカウンター) の写真

フィラデルフィアにある高級な中くらいなトランジショナルスタイルのおしゃれなキッチン (アンダーカウンターシンク、フラットパネル扉のキャビネット、ベージュのキャビネット、クオーツストーンカウンター、白いキッチンパネル、ガラス板のキッチンパネル、シルバーの調理設備、無垢フローリング、茶色い床、白いキッチンカウンター) の写真

Jacob Snavely
ニューヨークにある高級な中くらいなコンテンポラリースタイルのおしゃれなキッチン (フラットパネル扉のキャビネット、白いキャビネット、人工大理石カウンター、白いキッチンパネル、シルバーの調理設備、グレーの床、アンダーカウンターシンク、ガラス板のキッチンパネル、クッションフロア、白いキッチンカウンター) の写真
ニューヨークにある高級な中くらいなコンテンポラリースタイルのおしゃれなキッチン (フラットパネル扉のキャビネット、白いキャビネット、人工大理石カウンター、白いキッチンパネル、シルバーの調理設備、グレーの床、アンダーカウンターシンク、ガラス板のキッチンパネル、クッションフロア、白いキッチンカウンター) の写真

White stone benchtops with modern bay window looks out over park. Banquette seating and bookshelves.
シドニーにある高級な中くらいなコンテンポラリースタイルのおしゃれなキッチン (フラットパネル扉のキャビネット、シルバーの調理設備、アンダーカウンターシンク、白いキャビネット、クオーツストーンカウンター、白いキッチンパネル、ガラス板のキッチンパネル、淡色無垢フローリング、茶色い床、白いキッチンカウンター) の写真
シドニーにある高級な中くらいなコンテンポラリースタイルのおしゃれなキッチン (フラットパネル扉のキャビネット、シルバーの調理設備、アンダーカウンターシンク、白いキャビネット、クオーツストーンカウンター、白いキッチンパネル、ガラス板のキッチンパネル、淡色無垢フローリング、茶色い床、白いキッチンカウンター) の写真

Construction d'un chalet de montagne - atelier S architecte Toulouse : la cuisine
トゥールーズにある高級な中くらいなラスティックスタイルのおしゃれなキッチン (フラットパネル扉のキャビネット、緑のキャビネット、人工大理石カウンター、白いキッチンパネル、淡色無垢フローリング、白いキッチンカウンター、ガラス板のキッチンパネル) の写真
トゥールーズにある高級な中くらいなラスティックスタイルのおしゃれなキッチン (フラットパネル扉のキャビネット、緑のキャビネット、人工大理石カウンター、白いキッチンパネル、淡色無垢フローリング、白いキッチンカウンター、ガラス板のキッチンパネル) の写真

The open space plan on the main level of the Prairie Style home is deceiving of the actual separation of spaces. This home packs a punch with a private hot tub, craft room, library, and even a theater. The interior of the home features the same attention to place, as the natural world is evident in the use of granite, basalt, walnut, poplar, and natural river rock throughout. Floor to ceiling windows in strategic locations eliminates the sense of compression on the interior, while the overall window design promotes natural daylighting and cross-ventilation in nearly every space of the home.
Glo’s A5 Series in double pane was selected for the high performance values and clean, minimal frame profiles. High performance spacers, double pane glass, multiple air seals, and a larger continuous thermal break combine to reduce convection and eliminate condensation, ultimately providing energy efficiency and thermal performance unheard of in traditional aluminum windows. The A5 Series provides smooth operation and long-lasting durability without sacrificing style for this Prairie Style home.
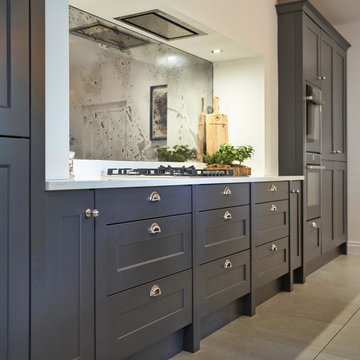
Smooth Graphite doors are a contemporary slant on a traditional door design whilst, decorative pilasters and delicate nickel handles from Perrin & Rowe add a furniture feel to this elegant space.

The 3rdEdition show kitchen, which is on display at the Nation Home Build and Renovation Centre in Swindon. Open for viewing 6 Days a week (Closed Monday).
Ash Veneered cabinets with a bespoke mitred details to the front. Solid dovetailed drawers on Blum 60kgs Runners. Unique hidden storage behind the Fisher & Paykel Range. The large monolithic looking Corian Island top sits on top of the projecting table section. Display storage to the rear of the Island add more functional space. The pullout larder section and the coffee machine station both sit behind pivoting pocket doors.
Our Stunning new show kitchen can be viewed anytime (Apart from Mondays) at the NSBRC in Swindon or contact us to arrange a meeting to discuss the kitchen in person and whilst in the area, why not visit our workshop to see where it’s all designed & made, which is only 15 minutes away.
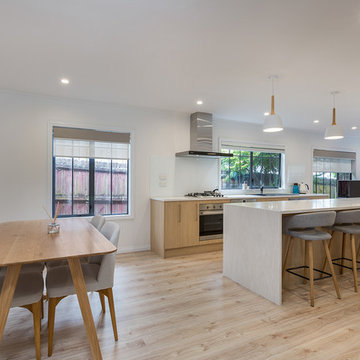
オークランドにある高級な中くらいなモダンスタイルのおしゃれなキッチン (ダブルシンク、フラットパネル扉のキャビネット、淡色木目調キャビネット、ラミネートカウンター、白いキッチンパネル、ガラス板のキッチンパネル、シルバーの調理設備、ラミネートの床、ベージュの床、白いキッチンカウンター) の写真
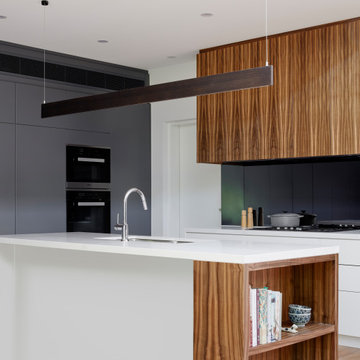
Open plan Kitchen and Dining area with views to Living area and 3 courtyards (2 internal courtyards and 1 rear courtyard). Black glass mirror splashback with Queensland Walnut timber veneer feature joinery.
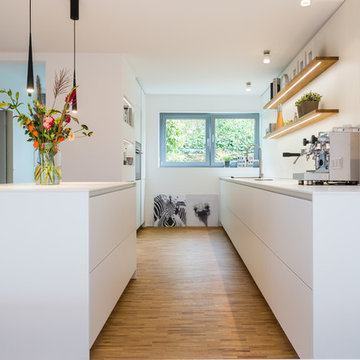
David Straßburger www.davidstrassburger.de
フランクフルトにある高級な広いコンテンポラリースタイルのおしゃれなキッチン (シングルシンク、フラットパネル扉のキャビネット、白いキャビネット、白いキッチンパネル、ガラス板のキッチンパネル、シルバーの調理設備、淡色無垢フローリング、茶色い床、白いキッチンカウンター) の写真
フランクフルトにある高級な広いコンテンポラリースタイルのおしゃれなキッチン (シングルシンク、フラットパネル扉のキャビネット、白いキャビネット、白いキッチンパネル、ガラス板のキッチンパネル、シルバーの調理設備、淡色無垢フローリング、茶色い床、白いキッチンカウンター) の写真
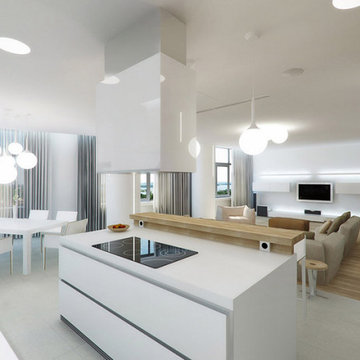
White interior. Living room, kitchen
Белый интерьер. Гостиная, кухня
bulthaup b1
他の地域にある高級な広いコンテンポラリースタイルのおしゃれなキッチン (一体型シンク、白いキャビネット、珪岩カウンター、白いキッチンパネル、ガラス板のキッチンパネル、セラミックタイルの床、白い床、白いキッチンカウンター) の写真
他の地域にある高級な広いコンテンポラリースタイルのおしゃれなキッチン (一体型シンク、白いキャビネット、珪岩カウンター、白いキッチンパネル、ガラス板のキッチンパネル、セラミックタイルの床、白い床、白いキッチンカウンター) の写真
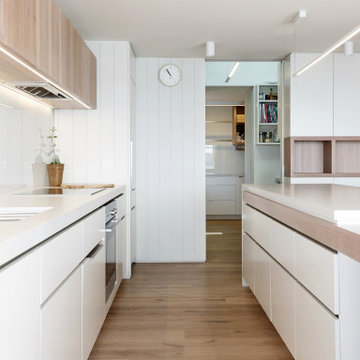
ホバートにある高級な中くらいな北欧スタイルのおしゃれなキッチン (フラットパネル扉のキャビネット、白いキャビネット、クオーツストーンカウンター、白いキッチンパネル、ガラス板のキッチンパネル、淡色無垢フローリング、白いキッチンカウンター) の写真

ZeroEnergy Design (ZED) created this modern home for a progressive family in the desirable community of Lexington.
Thoughtful Land Connection. The residence is carefully sited on the infill lot so as to create privacy from the road and neighbors, while cultivating a side yard that captures the southern sun. The terraced grade rises to meet the house, allowing for it to maintain a structured connection with the ground while also sitting above the high water table. The elevated outdoor living space maintains a strong connection with the indoor living space, while the stepped edge ties it back to the true ground plane. Siting and outdoor connections were completed by ZED in collaboration with landscape designer Soren Deniord Design Studio.
Exterior Finishes and Solar. The exterior finish materials include a palette of shiplapped wood siding, through-colored fiber cement panels and stucco. A rooftop parapet hides the solar panels above, while a gutter and site drainage system directs rainwater into an irrigation cistern and dry wells that recharge the groundwater.
Cooking, Dining, Living. Inside, the kitchen, fabricated by Henrybuilt, is located between the indoor and outdoor dining areas. The expansive south-facing sliding door opens to seamlessly connect the spaces, using a retractable awning to provide shade during the summer while still admitting the warming winter sun. The indoor living space continues from the dining areas across to the sunken living area, with a view that returns again to the outside through the corner wall of glass.
Accessible Guest Suite. The design of the first level guest suite provides for both aging in place and guests who regularly visit for extended stays. The patio off the north side of the house affords guests their own private outdoor space, and privacy from the neighbor. Similarly, the second level master suite opens to an outdoor private roof deck.
Light and Access. The wide open interior stair with a glass panel rail leads from the top level down to the well insulated basement. The design of the basement, used as an away/play space, addresses the need for both natural light and easy access. In addition to the open stairwell, light is admitted to the north side of the area with a high performance, Passive House (PHI) certified skylight, covering a six by sixteen foot area. On the south side, a unique roof hatch set flush with the deck opens to reveal a glass door at the base of the stairwell which provides additional light and access from the deck above down to the play space.
Energy. Energy consumption is reduced by the high performance building envelope, high efficiency mechanical systems, and then offset with renewable energy. All windows and doors are made of high performance triple paned glass with thermally broken aluminum frames. The exterior wall assembly employs dense pack cellulose in the stud cavity, a continuous air barrier, and four inches exterior rigid foam insulation. The 10kW rooftop solar electric system provides clean energy production. The final air leakage testing yielded 0.6 ACH 50 - an extremely air tight house, a testament to the well-designed details, progress testing and quality construction. When compared to a new house built to code requirements, this home consumes only 19% of the energy.
Architecture & Energy Consulting: ZeroEnergy Design
Landscape Design: Soren Deniord Design
Paintings: Bernd Haussmann Studio
Photos: Eric Roth Photography

シュトゥットガルトにある高級な中くらいなモダンスタイルのおしゃれなキッチン (シングルシンク、フラットパネル扉のキャビネット、白いキャビネット、ステンレスカウンター、白いキッチンパネル、ガラス板のキッチンパネル、黒い調理設備、コンクリートの床、グレーの床、白いキッチンカウンター) の写真
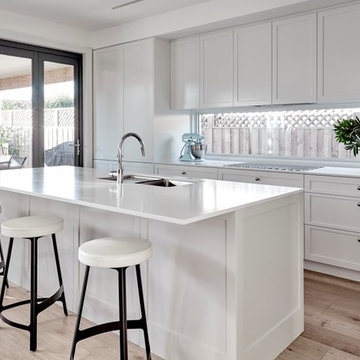
The Linear Kitchen flows from the open lounge dining area to include a butlers pantry the to the laundry and
seamlessly into the storage area designed for shoes school bags and sporting equipment. Clever Storage .. Pivot doors hide the kitchen appliances and breakfast bar and open up as needed. The doors fit neatly back into the joinery.
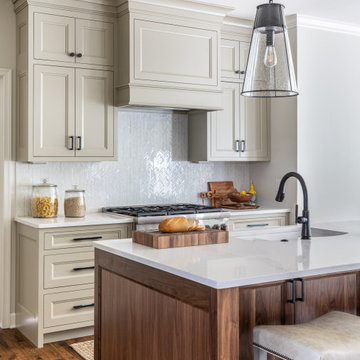
フィラデルフィアにある高級な中くらいなトランジショナルスタイルのおしゃれなキッチン (アンダーカウンターシンク、フラットパネル扉のキャビネット、ベージュのキャビネット、クオーツストーンカウンター、白いキッチンパネル、ガラス板のキッチンパネル、シルバーの調理設備、無垢フローリング、茶色い床、白いキッチンカウンター) の写真
高級なII型キッチン (ガラス板のキッチンパネル、白いキッチンカウンター) の写真
1