高級な白いL型キッチン (ガラス板のキッチンパネル) の写真
絞り込み:
資材コスト
並び替え:今日の人気順
写真 1〜20 枚目(全 1,239 枚)
1/5

Schöne, gradlinige Küche mit viel Liebe zum Detail
フランクフルトにある高級な広いコンテンポラリースタイルのおしゃれなキッチン (シングルシンク、インセット扉のキャビネット、ベージュのキャビネット、白いキッチンパネル、ガラス板のキッチンパネル、テラコッタタイルの床、マルチカラーの床、パネルと同色の調理設備、黒いキッチンカウンター) の写真
フランクフルトにある高級な広いコンテンポラリースタイルのおしゃれなキッチン (シングルシンク、インセット扉のキャビネット、ベージュのキャビネット、白いキッチンパネル、ガラス板のキッチンパネル、テラコッタタイルの床、マルチカラーの床、パネルと同色の調理設備、黒いキッチンカウンター) の写真

Die Küchenzeile beinhaltet ein großes Spülbecken und das Induktionskochfeld. Die unter den Oberschränken angebrachte Beleuchtung sorgt für genügend Licht beim Kochen. Mit einer Edelstahlleiste an der Küchenrückwand haben Sie alle nötigen Utensilien immer griffbereit.
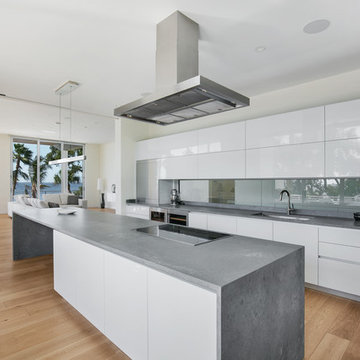
Photographer: Ryan Gamma
タンパにある高級な広いモダンスタイルのおしゃれなキッチン (アンダーカウンターシンク、フラットパネル扉のキャビネット、白いキャビネット、クオーツストーンカウンター、ガラス板のキッチンパネル、パネルと同色の調理設備、淡色無垢フローリング、茶色い床、グレーのキッチンカウンター) の写真
タンパにある高級な広いモダンスタイルのおしゃれなキッチン (アンダーカウンターシンク、フラットパネル扉のキャビネット、白いキャビネット、クオーツストーンカウンター、ガラス板のキッチンパネル、パネルと同色の調理設備、淡色無垢フローリング、茶色い床、グレーのキッチンカウンター) の写真
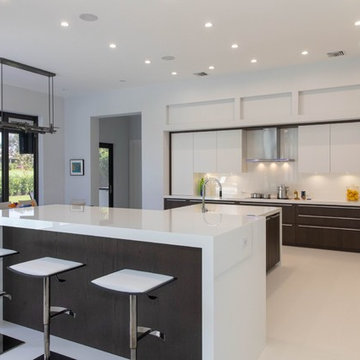
CARLOS ARIZTOBAL
他の地域にある高級な広いコンテンポラリースタイルのおしゃれなキッチン (アンダーカウンターシンク、フラットパネル扉のキャビネット、白いキャビネット、クオーツストーンカウンター、白いキッチンパネル、ガラス板のキッチンパネル、パネルと同色の調理設備、磁器タイルの床、白い床、白いキッチンカウンター) の写真
他の地域にある高級な広いコンテンポラリースタイルのおしゃれなキッチン (アンダーカウンターシンク、フラットパネル扉のキャビネット、白いキャビネット、クオーツストーンカウンター、白いキッチンパネル、ガラス板のキッチンパネル、パネルと同色の調理設備、磁器タイルの床、白い床、白いキッチンカウンター) の写真
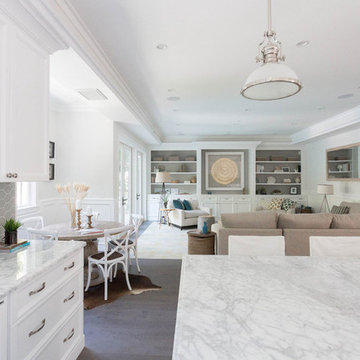
サンフランシスコにある高級な広いトランジショナルスタイルのおしゃれなキッチン (濃色無垢フローリング、エプロンフロントシンク、シェーカースタイル扉のキャビネット、白いキャビネット、大理石カウンター、グレーのキッチンパネル、シルバーの調理設備、ガラス板のキッチンパネル) の写真

Kitchen remodeling part of a complete home remodel - all walls in living room and old kitchen removed, ceiling raised for an open concept design, kitchen includes white shaker cabinet with gray quartz counter tops and glass tile backsplash, all stock items which was making the work expedited and kept the client on budget.
also featuring large windows and doors To maximize backyard view.

ALNO AG
マイアミにある高級な中くらいなモダンスタイルのおしゃれなキッチン (一体型シンク、フラットパネル扉のキャビネット、グレーのキャビネット、コンクリートカウンター、シルバーの調理設備、ラミネートの床、グレーのキッチンパネル、ガラス板のキッチンパネル) の写真
マイアミにある高級な中くらいなモダンスタイルのおしゃれなキッチン (一体型シンク、フラットパネル扉のキャビネット、グレーのキャビネット、コンクリートカウンター、シルバーの調理設備、ラミネートの床、グレーのキッチンパネル、ガラス板のキッチンパネル) の写真

Miami modern Interior Design.
Miami Home Décor magazine Publishes one of our contemporary Projects in Miami Beach Bath Club and they said:
TAILOR MADE FOR A PERFECT FIT
SOFT COLORS AND A CAREFUL MIX OF STYLES TRANSFORM A NORTH MIAMI BEACH CONDOMINIUM INTO A CUSTOM RETREAT FOR ONE YOUNG FAMILY. ....
…..The couple gave Corredor free reign with the interior scheme.
And the designer responded with quiet restraint, infusing the home with a palette of pale greens, creams and beiges that echo the beachfront outside…. The use of texture on walls, furnishings and fabrics, along with unexpected accents of deep orange, add a cozy feel to the open layout. “I used splashes of orange because it’s a favorite color of mine and of my clients’,” she says. “It’s a hue that lends itself to warmth and energy — this house has a lot of warmth and energy, just like the owners.”
With a nod to the family’s South American heritage, a large, wood architectural element greets visitors
as soon as they step off the elevator.
The jigsaw design — pieces of cherry wood that fit together like a puzzle — is a work of art in itself. Visible from nearly every room, this central nucleus not only adds warmth and character, but also, acts as a divider between the formal living room and family room…..
Miami modern,
Contemporary Interior Designers,
Modern Interior Designers,
Coco Plum Interior Designers,
Sunny Isles Interior Designers,
Pinecrest Interior Designers,
J Design Group interiors,
South Florida designers,
Best Miami Designers,
Miami interiors,
Miami décor,
Miami Beach Designers,
Best Miami Interior Designers,
Miami Beach Interiors,
Luxurious Design in Miami,
Top designers,
Deco Miami,
Luxury interiors,
Miami Beach Luxury Interiors,
Miami Interior Design,
Miami Interior Design Firms,
Beach front,
Top Interior Designers,
top décor,
Top Miami Decorators,
Miami luxury condos,
modern interiors,
Modern,
Pent house design,
white interiors,
Top Miami Interior Decorators,
Top Miami Interior Designers,
Modern Designers in Miami.
Contact information:
J Design Group
305-444-4611

An accent colour of fuscia pink creates a lively feel to this clean, contemporary white gloss kitchen. Adding a touch of the owners personality to this large family space within the home. Photos by Phil Green
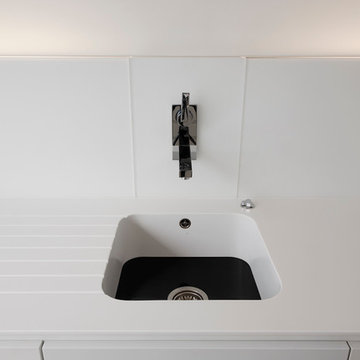
ハンブルクにある高級な広いコンテンポラリースタイルのおしゃれなキッチン (ドロップインシンク、フラットパネル扉のキャビネット、白いキャビネット、人工大理石カウンター、白いキッチンパネル、ガラス板のキッチンパネル、シルバーの調理設備、濃色無垢フローリング、茶色い床) の写真
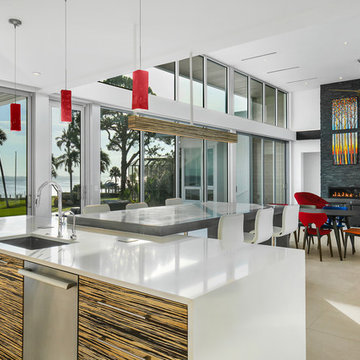
Ryan Gamma
タンパにある高級な広いモダンスタイルのおしゃれなキッチン (アンダーカウンターシンク、フラットパネル扉のキャビネット、クオーツストーンカウンター、グレーのキッチンパネル、ガラス板のキッチンパネル、シルバーの調理設備、磁器タイルの床、グレーの床、白いキッチンカウンター、白いキャビネット) の写真
タンパにある高級な広いモダンスタイルのおしゃれなキッチン (アンダーカウンターシンク、フラットパネル扉のキャビネット、クオーツストーンカウンター、グレーのキッチンパネル、ガラス板のキッチンパネル、シルバーの調理設備、磁器タイルの床、グレーの床、白いキッチンカウンター、白いキャビネット) の写真
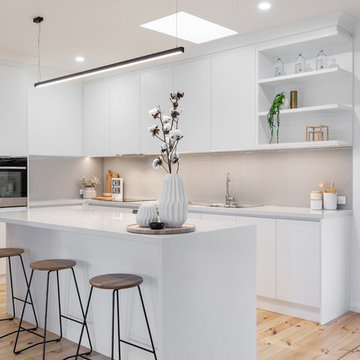
Art Department Creative
アデレードにある高級なコンテンポラリースタイルのおしゃれなキッチン (ドロップインシンク、フラットパネル扉のキャビネット、白いキャビネット、クオーツストーンカウンター、グレーのキッチンパネル、ガラス板のキッチンパネル、シルバーの調理設備、淡色無垢フローリング、白いキッチンカウンター、ベージュの床) の写真
アデレードにある高級なコンテンポラリースタイルのおしゃれなキッチン (ドロップインシンク、フラットパネル扉のキャビネット、白いキャビネット、クオーツストーンカウンター、グレーのキッチンパネル、ガラス板のキッチンパネル、シルバーの調理設備、淡色無垢フローリング、白いキッチンカウンター、ベージュの床) の写真

This white high-glass lacquer kitchen utilizes a true-lacquered 19mm, with 6 layers of lacquer and lacquered rounded edges. An aluminum horizontal handle-less gola is used to open drawers and doors. Features of this kitchen include: Blum Legrabox deep pan drawers, inner drawers, dishwasher with door panel, grey tinted glass wall units with glass shelves and under-cabinet LED lights, built-in refrigerator with door panel and built-in oven tall units.

サリーにある高級な広いトラディショナルスタイルのおしゃれなキッチン (ドロップインシンク、シェーカースタイル扉のキャビネット、白いキャビネット、木材カウンター、青いキッチンパネル、ガラス板のキッチンパネル、シルバーの調理設備、磁器タイルの床、グレーの床、茶色いキッチンカウンター、表し梁) の写真

バンクーバーにある高級な中くらいなコンテンポラリースタイルのおしゃれなキッチン (シングルシンク、フラットパネル扉のキャビネット、淡色木目調キャビネット、クオーツストーンカウンター、白いキッチンパネル、ガラス板のキッチンパネル、シルバーの調理設備、クッションフロア、ベージュの床、白いキッチンカウンター、三角天井) の写真
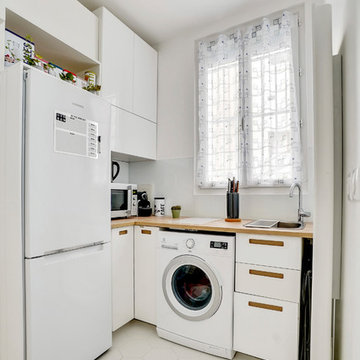
Yohann - Shoootin
パリにある高級な小さなモダンスタイルのおしゃれなキッチン (アンダーカウンターシンク、インセット扉のキャビネット、白いキャビネット、木材カウンター、白いキッチンパネル、ガラス板のキッチンパネル、白い調理設備、セメントタイルの床、アイランドなし、白い床) の写真
パリにある高級な小さなモダンスタイルのおしゃれなキッチン (アンダーカウンターシンク、インセット扉のキャビネット、白いキャビネット、木材カウンター、白いキッチンパネル、ガラス板のキッチンパネル、白い調理設備、セメントタイルの床、アイランドなし、白い床) の写真
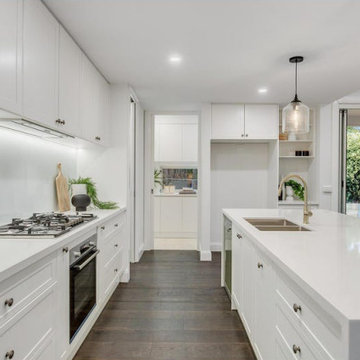
Flaunting Hamptons elegance and generous family proportions, this stunning new home has been beautifully designed for modern family living.
Hampton's influenced design has been woven into the overall scheme of the home. Shaker style cabinets and elegant brass handles are further enhanced with classic Hamptons glass pendant lights. Large, wide drawers replaced a 'sea of cupboards' to provide improved functionality and flexibility.
What was originally designed as an enclosed pantry and tight fridge space creating a more enclosed feel to the kitchen zone, Centric Spaces removed the unnecessary non-structural wall between the fridge cavity & allocated pantry space & relocated the pantry to the butlers pantry. Instead, an open coffee station with additional bench space was created, minimising the ‘closed off’ feel or the need for a full height door opening onto much needed circulation space.
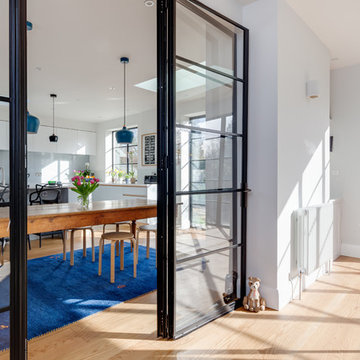
Extended ground floor to create large kitchen / sitting room with minimal glazed metal screen and doors to garden. Flush rooflights by Glazing Vision. Kitchen by www.tomas-kitchen-living.co.uk Glazing by Clement Windows. Floor by Reeves Wood. Contractor http://bmltd.net Photo by Mike Higginson
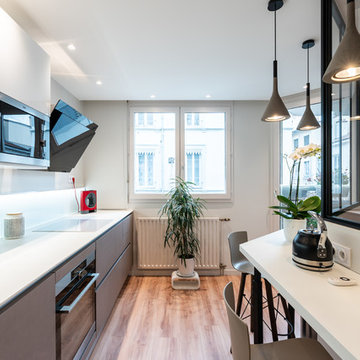
Lotfi Dakhli
リヨンにある高級な中くらいなコンテンポラリースタイルのおしゃれなキッチン (アンダーカウンターシンク、ラミネートカウンター、白いキッチンパネル、ガラス板のキッチンパネル、シルバーの調理設備、淡色無垢フローリング、アイランドなし、白いキッチンカウンター) の写真
リヨンにある高級な中くらいなコンテンポラリースタイルのおしゃれなキッチン (アンダーカウンターシンク、ラミネートカウンター、白いキッチンパネル、ガラス板のキッチンパネル、シルバーの調理設備、淡色無垢フローリング、アイランドなし、白いキッチンカウンター) の写真
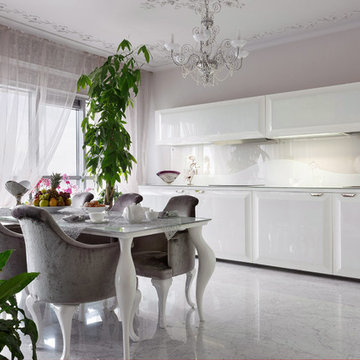
Объединенное пространство кухни и гостиной. На полу- мрамор. Нижние фасады кухни отъезжают в стороны. Верхние открываются вверх при нажатии.
Фото- Иван Сорокин
高級な白いL型キッチン (ガラス板のキッチンパネル) の写真
1