ラグジュアリーなL型キッチン (ガラス板のキッチンパネル) の写真
絞り込み:
資材コスト
並び替え:今日の人気順
写真 161〜180 枚目(全 1,715 枚)
1/4
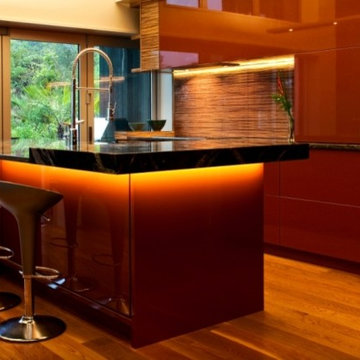
Finesse Photography
オークランドにあるラグジュアリーな広いモダンスタイルのおしゃれなキッチン (マルチカラーのキッチンパネル、ガラス板のキッチンパネル、黒い調理設備、アンダーカウンターシンク、フラットパネル扉のキャビネット、赤いキャビネット、御影石カウンター、淡色無垢フローリング) の写真
オークランドにあるラグジュアリーな広いモダンスタイルのおしゃれなキッチン (マルチカラーのキッチンパネル、ガラス板のキッチンパネル、黒い調理設備、アンダーカウンターシンク、フラットパネル扉のキャビネット、赤いキャビネット、御影石カウンター、淡色無垢フローリング) の写真
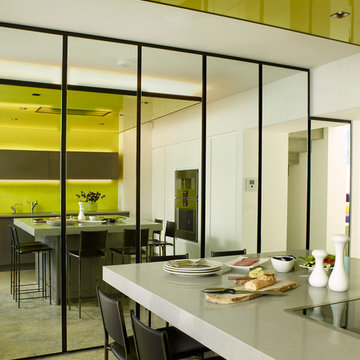
We worked closely with Mowlem & Co on the kitchen design, which has been carefully integrated into the overall architecture, aided by using a similar palette. As a result, this rather small room feels brighter and larger than it actually is.
Photographer: Rachael Smith
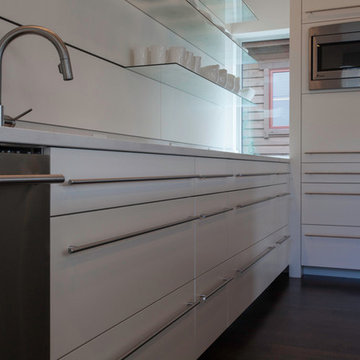
photography by Travis Bechtel
カンザスシティにあるラグジュアリーな広いコンテンポラリースタイルのおしゃれなキッチン (アンダーカウンターシンク、フラットパネル扉のキャビネット、白いキャビネット、クオーツストーンカウンター、白いキッチンパネル、ガラス板のキッチンパネル、シルバーの調理設備、濃色無垢フローリング) の写真
カンザスシティにあるラグジュアリーな広いコンテンポラリースタイルのおしゃれなキッチン (アンダーカウンターシンク、フラットパネル扉のキャビネット、白いキャビネット、クオーツストーンカウンター、白いキッチンパネル、ガラス板のキッチンパネル、シルバーの調理設備、濃色無垢フローリング) の写真
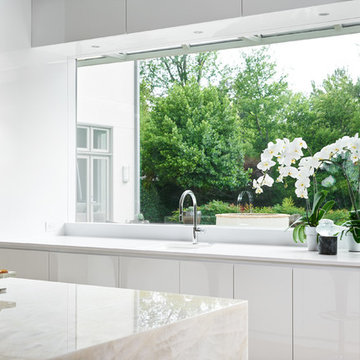
ダラスにあるラグジュアリーな広いコンテンポラリースタイルのおしゃれなキッチン (アンダーカウンターシンク、フラットパネル扉のキャビネット、白いキャビネット、オニキスカウンター、白いキッチンパネル、ガラス板のキッチンパネル、白い調理設備、淡色無垢フローリング、ベージュの床、ベージュのキッチンカウンター、三角天井、窓) の写真
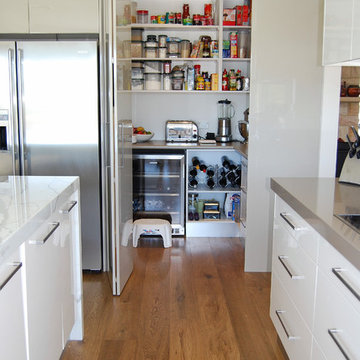
Brian Patterson
シドニーにあるラグジュアリーな広いコンテンポラリースタイルのおしゃれなキッチン (アンダーカウンターシンク、フラットパネル扉のキャビネット、白いキャビネット、大理石カウンター、緑のキッチンパネル、ガラス板のキッチンパネル、シルバーの調理設備、無垢フローリング) の写真
シドニーにあるラグジュアリーな広いコンテンポラリースタイルのおしゃれなキッチン (アンダーカウンターシンク、フラットパネル扉のキャビネット、白いキャビネット、大理石カウンター、緑のキッチンパネル、ガラス板のキッチンパネル、シルバーの調理設備、無垢フローリング) の写真
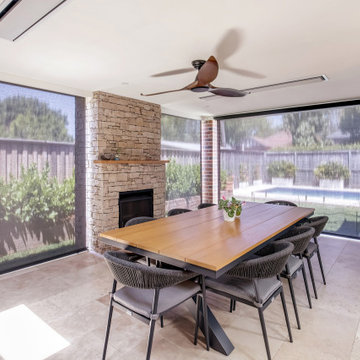
シドニーにあるラグジュアリーな広いトラディショナルスタイルのおしゃれなキッチン (アンダーカウンターシンク、シェーカースタイル扉のキャビネット、白いキャビネット、クオーツストーンカウンター、グレーのキッチンパネル、ガラス板のキッチンパネル、シルバーの調理設備、淡色無垢フローリング、白いキッチンカウンター) の写真
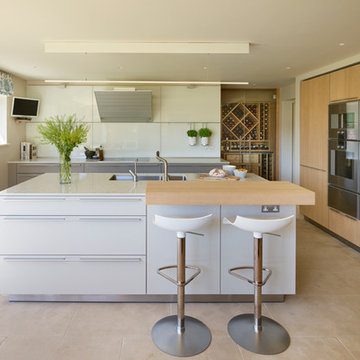
A bank of Gaggenau 400 series cooking appliances feature two ovens, warming drawers, a steam oven and a microwave.
Centred along the backwall, the iconic bulthaup b3 wedge extractor removes all unwanted odours from induction hob cooking.
Darren Chung
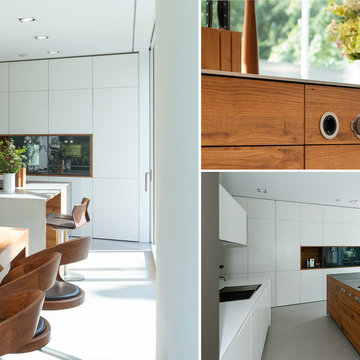
GRIMM ARCHITEKTEN BDA
ニュルンベルクにあるラグジュアリーな広いコンテンポラリースタイルのおしゃれなキッチン (一体型シンク、フラットパネル扉のキャビネット、白いキャビネット、ステンレスカウンター、白いキッチンパネル、ガラス板のキッチンパネル、黒い調理設備、グレーの床、グレーのキッチンカウンター) の写真
ニュルンベルクにあるラグジュアリーな広いコンテンポラリースタイルのおしゃれなキッチン (一体型シンク、フラットパネル扉のキャビネット、白いキャビネット、ステンレスカウンター、白いキッチンパネル、ガラス板のキッチンパネル、黒い調理設備、グレーの床、グレーのキッチンカウンター) の写真
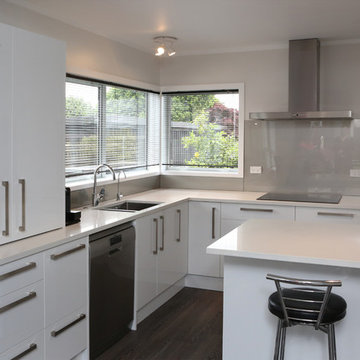
オークランドにあるラグジュアリーな中くらいなコンテンポラリースタイルのおしゃれなキッチン (アンダーカウンターシンク、フラットパネル扉のキャビネット、白いキャビネット、クオーツストーンカウンター、グレーのキッチンパネル、ガラス板のキッチンパネル、シルバーの調理設備、リノリウムの床、マルチカラーの床) の写真
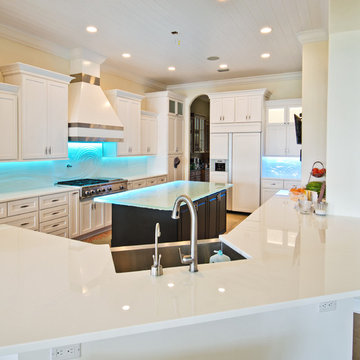
St Petersburg Contemporary Kitchen with Textured Glass Countertop, artistic Wave Backslash, White Glass Countertops
タンパにあるラグジュアリーな広いコンテンポラリースタイルのおしゃれなキッチン (エプロンフロントシンク、シェーカースタイル扉のキャビネット、白いキャビネット、ガラスカウンター、マルチカラーのキッチンパネル、ガラス板のキッチンパネル) の写真
タンパにあるラグジュアリーな広いコンテンポラリースタイルのおしゃれなキッチン (エプロンフロントシンク、シェーカースタイル扉のキャビネット、白いキャビネット、ガラスカウンター、マルチカラーのキッチンパネル、ガラス板のキッチンパネル) の写真
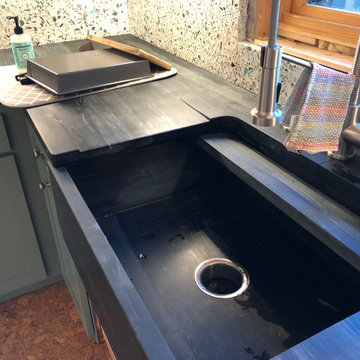
ニューヨークにあるラグジュアリーな広いカントリー風のおしゃれなキッチン (エプロンフロントシンク、落し込みパネル扉のキャビネット、緑のキャビネット、ソープストーンカウンター、白いキッチンパネル、ガラス板のキッチンパネル、白い調理設備、黒いキッチンカウンター) の写真
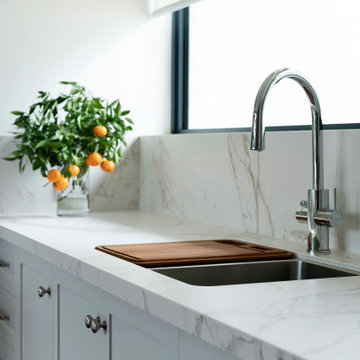
The previous kitchen was completely demolished and the space was reconfigured with the kitchen sink in the same position. New windows were also added as part of the renovation. Kitchen cabinetry consists of Poiytec doors. Kitchen tap is Zip Hydroptal Celsius All in One in Brushed Chrome. Double sink is Franke Kubus in Stainless Steel; Dekton Benchtop in Zenith; Handles Lo & Co Aver Pull.
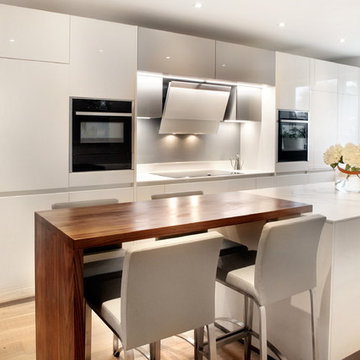
This stunning, contemporary kitchen for one of our recent clients has been designed by choosing high gloss magnolia white and silver grey door fronts, a co-ordinating grey glass splash back and a Dekton worktop. These materials ensure the kitchen is a bright, light space. Carefully selected and positioned modern appliances and storage options ensure that the clients has everything they need within a practical working triangle. The German designed cabinetry ensures there is endless storage for a family's needs within the kitchen, hidden carefully behind the door fronts.
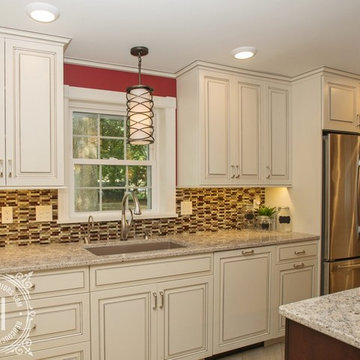
Our approach to the dining room wall was a key decision for the entire project. The wall was load bearing and the homeowners considered only removing half of it. In the end, keeping the overall open concept design was important to the homeowners, therefore we installed a load bearing beam in the ceiling. The beam was finished with drywall to be cohesive so it looked like it was a part of the original design. Now that the kitchen and dining room were open, paint colors were used to designate the spaces and create visual boundaries. This made each area feel like it’s its own space without using any structures.
The original L-shaped kitchen was cut short because of bay windows that overlooked the backyard patio. These windows were lost in the space and not functional; they were replaced with double French doors leading onto the patio. A brick layer was brought in to patch up the window swap and now it looks like the French doors always existed. New crown molding was installed throughout and painted to match the kitchen cabinets.
This window/door replacement allowed for a large pantry cabinet to be installed next to the refrigerator which was not in the old cabinet configuration. The replaced perimeter cabinets host custom storage solutions, like a mixer stand, spice organization, recycling center and functional corner cabinet with pull out shelving. The perimeter kitchen cabinets are painted with a glaze and the island is a cherry stain with glaze to amplify the raised panel door style.
We tripled the size of the kitchen island to expand countertop space. It seats five people and hosts charging stations for the family’s busy lifestyle. It was important that the cooktop in the island had a built in downdraft system because the homeowners did not want a ventilation hood in the center of the kitchen because it would obscure the open concept design.
The countertops are quartz and feature an under mount granite composite kitchen sink with a low divide center. The kitchen faucet, which features hands free and touch technology, and an instant hot water dispenser were added for convenience because of the homeowners’ busy lifestyle. The backsplash is a favorite, with a teal and red glass mosaic basket weave design. It stands out and holds its own among the expansive kitchen cabinets.
All recessed, under cabinet and decorative lights were installed on dimmer switches to allow the homeowners to adjust the lighting in each space of the project. All exterior and interior door hardware, hinges and knobs were replaced in oil rubbed bronze to match the dark stain throughout the space. The entire first floor remodel project uses 12x24 ceramic tile laid in a herringbone pattern. Since tile is typically cold, the flooring was also heated from below. This will also help with the homeowners’ original heating issues.
When accessorizing the kitchen, we used functional, everyday items the homeowners use like cutting boards, canisters for dry goods and place settings on the island. Ultimately, this project transformed their small, outdated kitchen into an expansive and functional workspace.
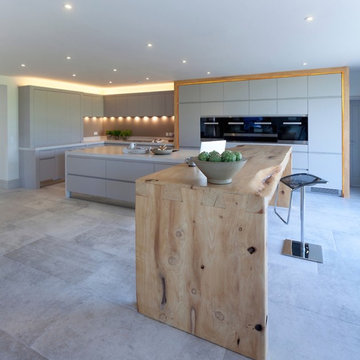
This total renovation of this fabulous large country home meant the whole house was taken back to the external walls and roof rafters and all suspended floors dug up. All new Interior layout and two large extensions. 2 months of gutting the property before any building works commenced. This part of the house was in fact an old ballroom and one of the new extensions formed a beautiful new entrance hallway with stunning helical staircase. Our own design handmade and hand painted kitchen with Miele appliances. Painted in a gorgeous soft grey and with a fabulous 3.5 x 1 metre solid wood dovetailed breakfast bar and surround with led lighting. Stunning stone effect large format porcelain tiles which were for the majority of the ground floor, all with under floor heating. Skyframe openings on the ground and first floor giving uninterrupted views of the glorious open countryside. Lutron lighting throughout the whole of the property and Crestron Home Automation. A glass firebox fire was built into this room. for clients ease, giving a secondary heat source, but more for visual effect. 4KTV with plastered in the wall speakers, the wall to the left and right of the TV is only temporary as this will soon be glass entrances and pocket doors with views to the large swimming pool extension with sliding Skyframe opening system. Phase 1 of this 4 phase project with more images to come. The next phase is for the large Swimming Pool Extension, new Garage and Stable Building and sweeping driveway. Before & After Images of this room are at the end of the photo gallery.
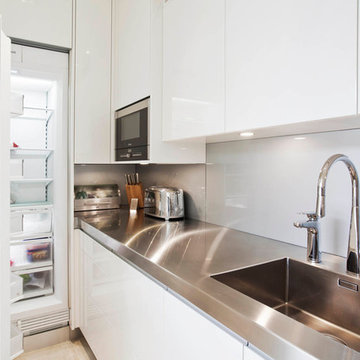
Scullery: Integrated Sub-Zero Freezer. Soft, light-filled Northern Beaches home by the water. Modern style kitchen with scullery. Sculptural island all in calacatta engineered stone.
Photos: Paul Worsley @ Live By The Sea
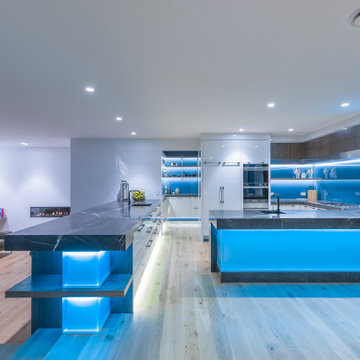
Contemporary new home situated absolute waterfront on the magnificent Waiheke Island. The expansive kitchen, scullery, and dining areas are positioned above the sunken lounge and provided a platform to create a feature of the kitchen.
Simple white cabinetry was used, which is paired with Petra Grey Granite and finished with blue glass splashbacks and island features. LED lighting features extensively under the shelves plus within the island; not only provides light to the area but imparts drama in the evening.
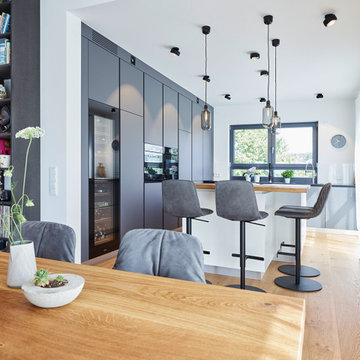
Maßgefertigte Einbauküche vom Schreiner mit Hochschrank-Zeile, Spül-Zeile und freistehender Insel mit Frühstückstheke, Barhocker Von Freifrau, Pendelleuchte "Amp" von Norman Copenhagen,
Grundbeleuchtung "Più" von Occhio
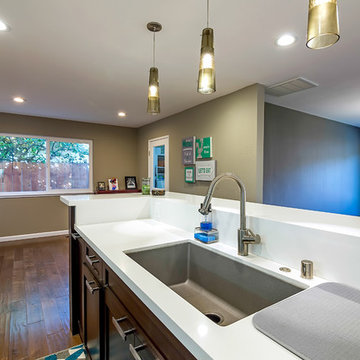
サンフランシスコにあるラグジュアリーな広いコンテンポラリースタイルのおしゃれなキッチン (アンダーカウンターシンク、シェーカースタイル扉のキャビネット、白いキャビネット、クオーツストーンカウンター、白いキッチンパネル、ガラス板のキッチンパネル、シルバーの調理設備、無垢フローリング) の写真
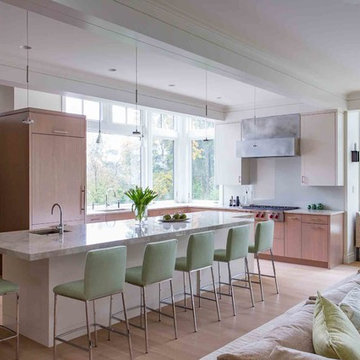
ボストンにあるラグジュアリーな広いトランジショナルスタイルのおしゃれなキッチン (アンダーカウンターシンク、フラットパネル扉のキャビネット、大理石カウンター、シルバーの調理設備、グレーのキッチンカウンター、淡色木目調キャビネット、グレーのキッチンパネル、ガラス板のキッチンパネル、淡色無垢フローリング、ベージュの床) の写真
ラグジュアリーなL型キッチン (ガラス板のキッチンパネル) の写真
9