小さなベージュのキッチン (ガラス板のキッチンパネル、木材のキッチンパネル、黒いキッチンカウンター、グレーのキッチンカウンター) の写真
絞り込み:
資材コスト
並び替え:今日の人気順
写真 1〜20 枚目(全 39 枚)
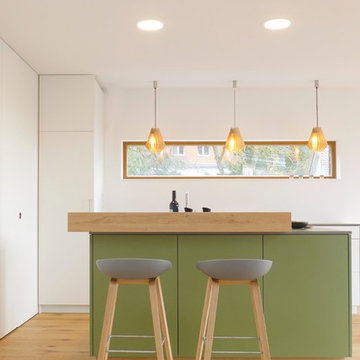
Mehr Farbe wagen! Auch wenn schwarz und weiß nach wie vor die dominierenden Farben in der Küche sind, hebt auch ein sanfter Grünton- gut abgestimmt mit Beleuchtung und Bodenbelag- den Küchenblock zum Zentrum der Küche. Der Tresen lädt durch die ins Kochfeld integrierte Dunstabzugshaube nicht nur zur Kommunikation ein, sondern mit den gemütlichen Barhockern auch zur ganz privaten Kochshow.
Alle Bildrechte verbleiben bei Silke Rabe
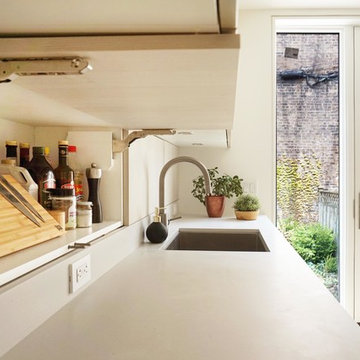
トロントにある小さなモダンスタイルのおしゃれなキッチン (アンダーカウンターシンク、フラットパネル扉のキャビネット、ベージュのキャビネット、クオーツストーンカウンター、ベージュキッチンパネル、木材のキッチンパネル、シルバーの調理設備、淡色無垢フローリング、アイランドなし、グレーのキッチンカウンター) の写真
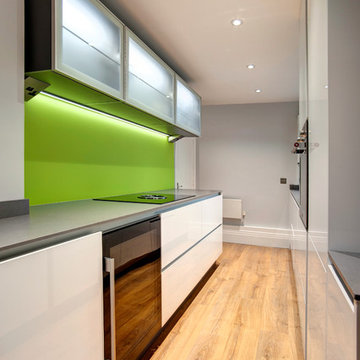
Peter Atkinson Photography
他の地域にある小さなモダンスタイルのおしゃれなキッチン (フラットパネル扉のキャビネット、白いキャビネット、クオーツストーンカウンター、緑のキッチンパネル、ガラス板のキッチンパネル、黒い調理設備、ラミネートの床、アイランドなし、グレーのキッチンカウンター) の写真
他の地域にある小さなモダンスタイルのおしゃれなキッチン (フラットパネル扉のキャビネット、白いキャビネット、クオーツストーンカウンター、緑のキッチンパネル、ガラス板のキッチンパネル、黒い調理設備、ラミネートの床、アイランドなし、グレーのキッチンカウンター) の写真
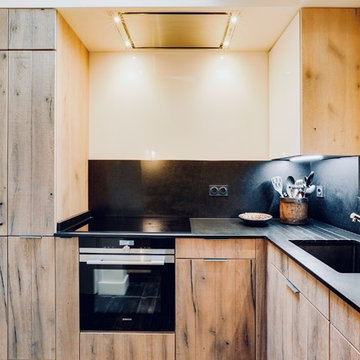
BRACHET HOME
パリにあるラグジュアリーな小さなトラディショナルスタイルのおしゃれなキッチン (アンダーカウンターシンク、インセット扉のキャビネット、淡色木目調キャビネット、御影石カウンター、白いキッチンパネル、ガラス板のキッチンパネル、パネルと同色の調理設備、無垢フローリング、黒いキッチンカウンター) の写真
パリにあるラグジュアリーな小さなトラディショナルスタイルのおしゃれなキッチン (アンダーカウンターシンク、インセット扉のキャビネット、淡色木目調キャビネット、御影石カウンター、白いキッチンパネル、ガラス板のキッチンパネル、パネルと同色の調理設備、無垢フローリング、黒いキッチンカウンター) の写真

ニュルンベルクにある高級な小さなモダンスタイルのおしゃれなキッチン (ドロップインシンク、フラットパネル扉のキャビネット、グレーのキャビネット、クオーツストーンカウンター、茶色いキッチンパネル、木材のキッチンパネル、パネルと同色の調理設備、淡色無垢フローリング、ベージュの床、グレーのキッチンカウンター) の写真

Фотографы: Екатерина Титенко, Анна Чернышова, дизайнер: Александра Сафронова
サンクトペテルブルクにある低価格の小さなおしゃれなキッチン (ドロップインシンク、フラットパネル扉のキャビネット、黄色いキャビネット、人工大理石カウンター、黒いキッチンパネル、ガラス板のキッチンパネル、シルバーの調理設備、ラミネートの床、アイランドなし、ベージュの床、黒いキッチンカウンター) の写真
サンクトペテルブルクにある低価格の小さなおしゃれなキッチン (ドロップインシンク、フラットパネル扉のキャビネット、黄色いキャビネット、人工大理石カウンター、黒いキッチンパネル、ガラス板のキッチンパネル、シルバーの調理設備、ラミネートの床、アイランドなし、ベージュの床、黒いキッチンカウンター) の写真
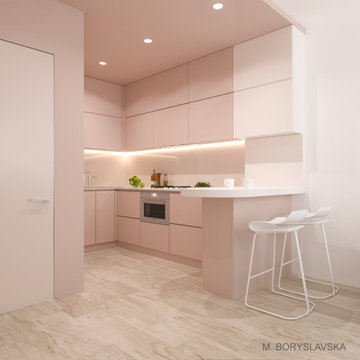
他の地域にあるお手頃価格の小さなコンテンポラリースタイルのおしゃれなキッチン (シングルシンク、フラットパネル扉のキャビネット、ベージュのキャビネット、クオーツストーンカウンター、白いキッチンパネル、ガラス板のキッチンパネル、パネルと同色の調理設備、ラミネートの床、ベージュの床、グレーのキッチンカウンター) の写真
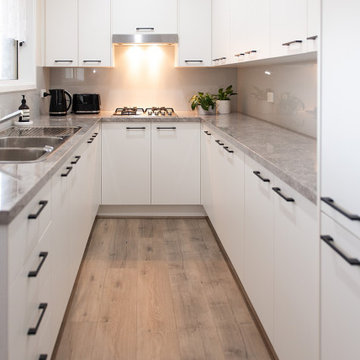
Narrow kitchen space transformed!
メルボルンにある低価格の小さなモダンスタイルのおしゃれなキッチン (ダブルシンク、オープンシェルフ、白いキャビネット、ラミネートカウンター、グレーのキッチンパネル、ガラス板のキッチンパネル、シルバーの調理設備、淡色無垢フローリング、アイランドなし、グレーのキッチンカウンター) の写真
メルボルンにある低価格の小さなモダンスタイルのおしゃれなキッチン (ダブルシンク、オープンシェルフ、白いキャビネット、ラミネートカウンター、グレーのキッチンパネル、ガラス板のキッチンパネル、シルバーの調理設備、淡色無垢フローリング、アイランドなし、グレーのキッチンカウンター) の写真
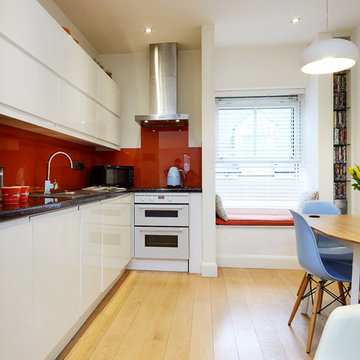
コークにある小さな北欧スタイルのおしゃれなキッチン (ダブルシンク、珪岩カウンター、オレンジのキッチンパネル、ガラス板のキッチンパネル、パネルと同色の調理設備、淡色無垢フローリング、黒いキッチンカウンター) の写真
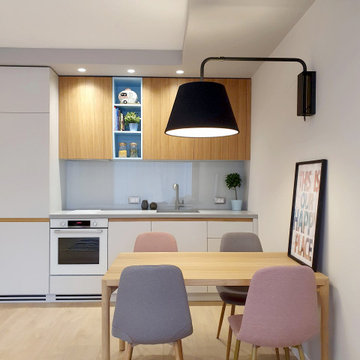
他の地域にある小さなコンテンポラリースタイルのおしゃれなキッチン (ドロップインシンク、フラットパネル扉のキャビネット、グレーのキャビネット、クオーツストーンカウンター、グレーのキッチンパネル、ガラス板のキッチンパネル、白い調理設備、淡色無垢フローリング、ベージュの床、グレーのキッチンカウンター、折り上げ天井) の写真
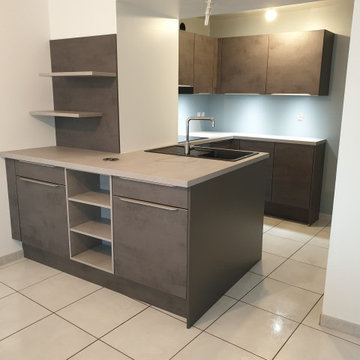
リヨンにあるお手頃価格の小さなモダンスタイルのおしゃれなキッチン (アンダーカウンターシンク、インセット扉のキャビネット、グレーのキャビネット、ラミネートカウンター、グレーのキッチンパネル、ガラス板のキッチンパネル、黒い調理設備、セラミックタイルの床、白い床、グレーのキッチンカウンター) の写真
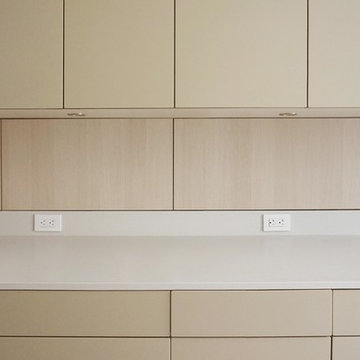
トロントにある小さなモダンスタイルのおしゃれなキッチン (アンダーカウンターシンク、フラットパネル扉のキャビネット、ベージュのキャビネット、クオーツストーンカウンター、ベージュキッチンパネル、木材のキッチンパネル、シルバーの調理設備、淡色無垢フローリング、アイランドなし、グレーのキッチンカウンター) の写真
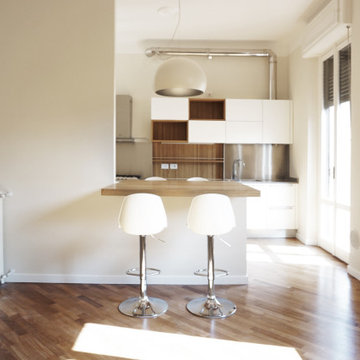
angolo cucina/soggiorno
ミラノにあるお手頃価格の小さなコンテンポラリースタイルのおしゃれなキッチン (一体型シンク、オープンシェルフ、淡色木目調キャビネット、ステンレスカウンター、グレーのキッチンパネル、木材のキッチンパネル、シルバーの調理設備、無垢フローリング、茶色い床、グレーのキッチンカウンター) の写真
ミラノにあるお手頃価格の小さなコンテンポラリースタイルのおしゃれなキッチン (一体型シンク、オープンシェルフ、淡色木目調キャビネット、ステンレスカウンター、グレーのキッチンパネル、木材のキッチンパネル、シルバーの調理設備、無垢フローリング、茶色い床、グレーのキッチンカウンター) の写真
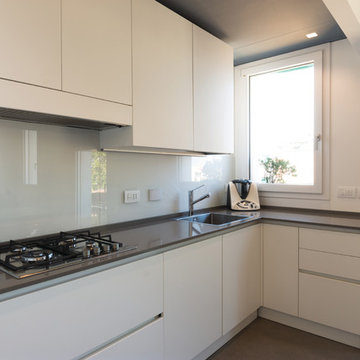
ボローニャにあるお手頃価格の小さなコンテンポラリースタイルのおしゃれなキッチン (ドロップインシンク、フラットパネル扉のキャビネット、白いキャビネット、クオーツストーンカウンター、白いキッチンパネル、ガラス板のキッチンパネル、シルバーの調理設備、磁器タイルの床、グレーの床、グレーのキッチンカウンター) の写真
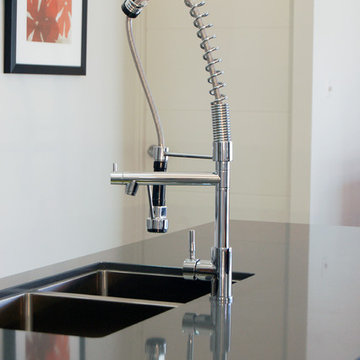
他の地域にある低価格の小さなコンテンポラリースタイルのおしゃれなキッチン (アンダーカウンターシンク、フラットパネル扉のキャビネット、白いキャビネット、人工大理石カウンター、ガラス板のキッチンパネル、シルバーの調理設備、セラミックタイルの床、グレーのキッチンパネル、白い床、グレーのキッチンカウンター) の写真
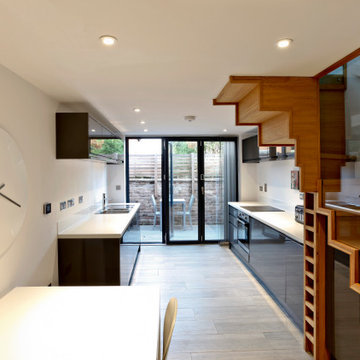
ウエストミッドランズにある小さなコンテンポラリースタイルのおしゃれなキッチン (ダブルシンク、フラットパネル扉のキャビネット、グレーのキャビネット、人工大理石カウンター、白いキッチンパネル、ガラス板のキッチンパネル、シルバーの調理設備、セラミックタイルの床、グレーの床、グレーのキッチンカウンター) の写真
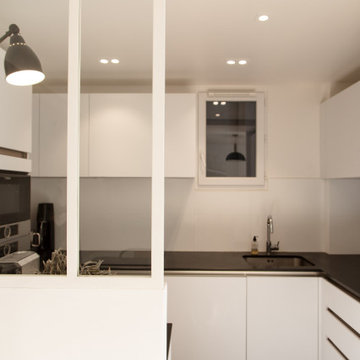
Ce joli 3 pièces est le premier achat immobilier de notre cliente. Cette dernière a été très investie dans le projet du début jusqu’à la fin. Collectionneuse de beaux objets, elle possède un mobilier aux couleurs diverses. Il fallait donc un cadre neutre pour que chaque objet s’insère parfaitement dans l’appartement; c’est pourquoi nous avons utilisé une base blanche.
Ce choix a été appuyé par notre cliente qui souhaitait également maximiser la lumière.
En ce sens, quelques aménagements ont été faits : la cuisine a été déplacée à la place de l’ancienne SDB avec une ouverture direct sur le salon. La verrière permet de laisser passer la lumière dans cette nouvelle pièce.
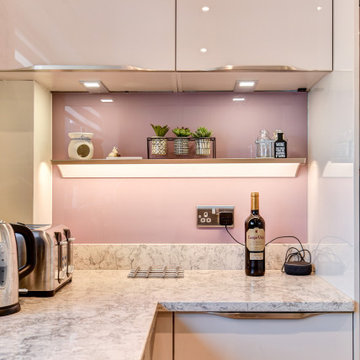
Contemporary German Kitchen in Rustington, West Sussex
Aron has created a subtle grey theme for this Rustington project, with natural surfaces and lovely personal inclusions.
The Brief
This Rustington client required a modernisation of their kitchen space with special inclusions to suit the way they wanted to use their new kitchen.
A breakfast bar island was sought after, as a place to perch and for casual eating, with a gloss finish and soft pastel tones a preferred theme. Whilst undertaking the works flooring and heating improvements were also required.
Design Elements
Designer Aron conjured a simple u-shape layout to make the most of this space, incorporating a breakfast bar as required, with decorative storage featured above.
Gloss furniture in a Satin Grey finish has been utilised, which reflects around the space to make the room feel larger. The furniture is complemented by Silestone Quartz surfaces, which have been chosen in a natural grey Moorland Fog finish.
The client has chosen to incorporate their favoured pastel colour in the form of a glass splashback, which works well with the Satin Grey cabinetry.
Karndean flooring has been installed within the kitchen as well as in most of the downstairs space in this property. A full-height radiator has also been installed to provide plenty of warmth to the kitchen.
Special Inclusions
High-performance Neff appliances were specified to provide long-lasting functions to the kitchen. The client has opted for a single Slide & Hide oven, combination oven and warming drawer to help them with cooking duties.
Elsewhere a Neff hob, integrated extractor hood and refrigerator complete the appliance requirements for this project.
To decorate the space, this client has opted for some nice storage areas. An underlit shelf is a nice feature and space to store decorative items, which looks particularly nice with the undercabinet lighting also opted for.
Quartz work surfaces have been installed on the large window sill, which has been nicely decorated with plants and decorations.
Project Highlight
The highlight of this project was the breakfast bar area.
It provides a place to eat at any time of day or a nice space to catch up with friends and has been enhanced with glass-fronted wall cabinets and integrated lighting.
This area also helps to equip the kitchen with extra built-in storage.
The End Result
The end result is a kitchen that incorporates all the requirements of the client and more!
In a relatively compact space, Aron has designed a complete and functional kitchen, with plenty of special inclusions and decorative features for this Rustington client.
If your kitchen requires a transformation discover how our expert designers can create your dream kitchen space.
To arrange a free design appointment, visit a showroom or book an appointment now!
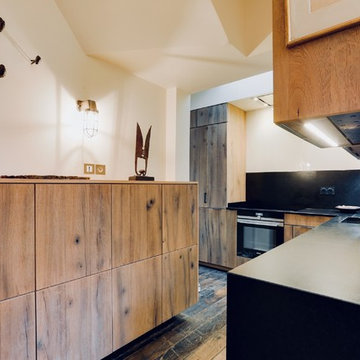
BRACHET HOME
パリにあるラグジュアリーな小さなトラディショナルスタイルのおしゃれなキッチン (アンダーカウンターシンク、インセット扉のキャビネット、淡色木目調キャビネット、御影石カウンター、白いキッチンパネル、ガラス板のキッチンパネル、パネルと同色の調理設備、無垢フローリング、黒いキッチンカウンター) の写真
パリにあるラグジュアリーな小さなトラディショナルスタイルのおしゃれなキッチン (アンダーカウンターシンク、インセット扉のキャビネット、淡色木目調キャビネット、御影石カウンター、白いキッチンパネル、ガラス板のキッチンパネル、パネルと同色の調理設備、無垢フローリング、黒いキッチンカウンター) の写真
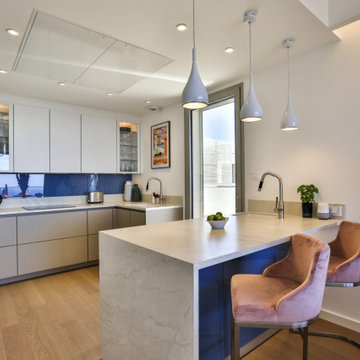
Compact but perfectly appointed, this gourmet chef's kitchen recalls the property's seaside location, with its blue accents and soft sand background. The whimsical pink velvet stools tie in with the rest of the open plan reception living and dining areas adjacent.
小さなベージュのキッチン (ガラス板のキッチンパネル、木材のキッチンパネル、黒いキッチンカウンター、グレーのキッチンカウンター) の写真
1