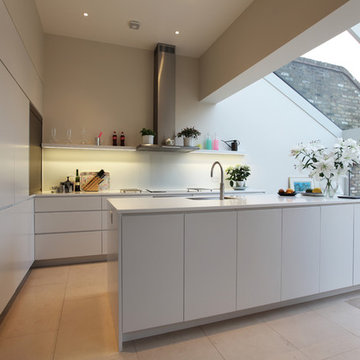キッチン (ガラス板のキッチンパネル、木材のキッチンパネル、フラットパネル扉のキャビネット、ライムストーンの床、合板フローリング) の写真
絞り込み:
資材コスト
並び替え:今日の人気順
写真 21〜40 枚目(全 527 枚)
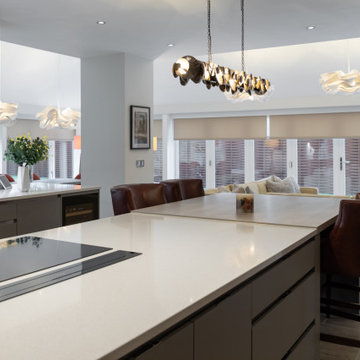
COUNTRY HOUSE INTERIOR DESIGN PROJECT
We were thrilled to be asked to provide our full interior design service for this luxury new-build country house, deep in the heart of the Lincolnshire hills.
Our client approached us as soon as his offer had been accepted on the property – the year before it was due to be finished. This was ideal, as it meant we could be involved in some important decisions regarding the interior architecture. Most importantly, we were able to input into the design of the kitchen and the state-of-the-art lighting and automation system.
This beautiful country house now boasts an ambitious, eclectic array of design styles and flavours. Some of the rooms are intended to be more neutral and practical for every-day use. While in other areas, Tim has injected plenty of drama through his signature use of colour, statement pieces and glamorous artwork.
FORMULATING THE DESIGN BRIEF
At the initial briefing stage, our client came to the table with a head full of ideas. Potential themes and styles to incorporate – thoughts on how each room might look and feel. As always, Tim listened closely. Ideas were brainstormed and explored; requirements carefully talked through. Tim then formulated a tight brief for us all to agree on before embarking on the designs.
METROPOLIS MEETS RADIO GAGA GRANDEUR
Two areas of special importance to our client were the grand, double-height entrance hall and the formal drawing room. The brief we settled on for the hall was Metropolis – Battersea Power Station – Radio Gaga Grandeur. And for the drawing room: James Bond’s drawing room where French antiques meet strong, metallic engineered Art Deco pieces. The other rooms had equally stimulating design briefs, which Tim and his team responded to with the same level of enthusiasm.
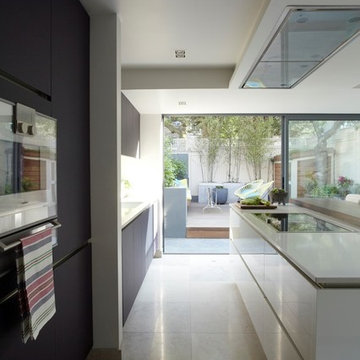
Gaggenau Oven, Combi Steam Oven & Warming Drawer integrated into Blackberry Matt Glass Kitchen Units. Island in Gloss White Glass.
グロスタシャーにあるラグジュアリーな中くらいなコンテンポラリースタイルのおしゃれなキッチン (アンダーカウンターシンク、フラットパネル扉のキャビネット、クオーツストーンカウンター、ガラス板のキッチンパネル、シルバーの調理設備、ライムストーンの床) の写真
グロスタシャーにあるラグジュアリーな中くらいなコンテンポラリースタイルのおしゃれなキッチン (アンダーカウンターシンク、フラットパネル扉のキャビネット、クオーツストーンカウンター、ガラス板のキッチンパネル、シルバーの調理設備、ライムストーンの床) の写真
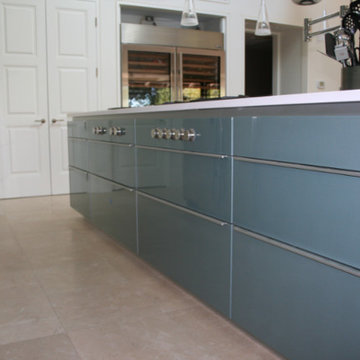
サンフランシスコにあるラグジュアリーな広いコンテンポラリースタイルのおしゃれなキッチン (ダブルシンク、フラットパネル扉のキャビネット、青いキャビネット、ライムストーンカウンター、マルチカラーのキッチンパネル、ガラス板のキッチンパネル、シルバーの調理設備、ライムストーンの床、ベージュの床) の写真
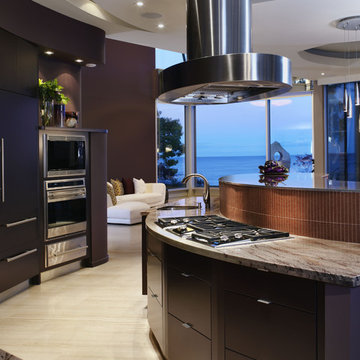
Donna Griffith Photography
トロントにあるラグジュアリーな広いコンテンポラリースタイルのおしゃれなキッチン (アンダーカウンターシンク、フラットパネル扉のキャビネット、ガラス板のキッチンパネル、シルバーの調理設備、ライムストーンの床) の写真
トロントにあるラグジュアリーな広いコンテンポラリースタイルのおしゃれなキッチン (アンダーカウンターシンク、フラットパネル扉のキャビネット、ガラス板のキッチンパネル、シルバーの調理設備、ライムストーンの床) の写真
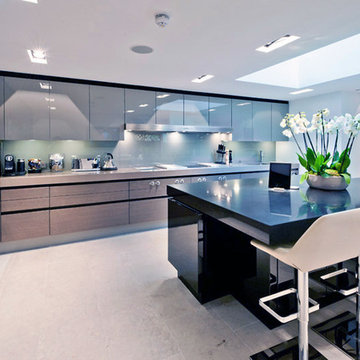
Underground Kitchen with rooflight
Photo: Originate
ロンドンにある高級な中くらいなコンテンポラリースタイルのおしゃれなキッチン (ドロップインシンク、フラットパネル扉のキャビネット、グレーのキャビネット、人工大理石カウンター、白いキッチンパネル、ガラス板のキッチンパネル、シルバーの調理設備、ライムストーンの床) の写真
ロンドンにある高級な中くらいなコンテンポラリースタイルのおしゃれなキッチン (ドロップインシンク、フラットパネル扉のキャビネット、グレーのキャビネット、人工大理石カウンター、白いキッチンパネル、ガラス板のキッチンパネル、シルバーの調理設備、ライムストーンの床) の写真
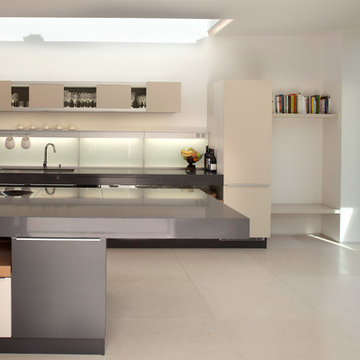
Bespoke kitchen using a monochrome palette of materials.
ダブリンにあるラグジュアリーな巨大なモダンスタイルのおしゃれなキッチン (一体型シンク、フラットパネル扉のキャビネット、白いキャビネット、人工大理石カウンター、白いキッチンパネル、ガラス板のキッチンパネル、パネルと同色の調理設備、ライムストーンの床) の写真
ダブリンにあるラグジュアリーな巨大なモダンスタイルのおしゃれなキッチン (一体型シンク、フラットパネル扉のキャビネット、白いキャビネット、人工大理石カウンター、白いキッチンパネル、ガラス板のキッチンパネル、パネルと同色の調理設備、ライムストーンの床) の写真
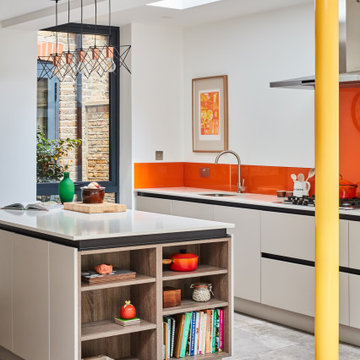
Bring a pop of colour with bright colours on certain areas of the scheme.
A yellow column was designed with a shadow gap to make it lighter within the space.
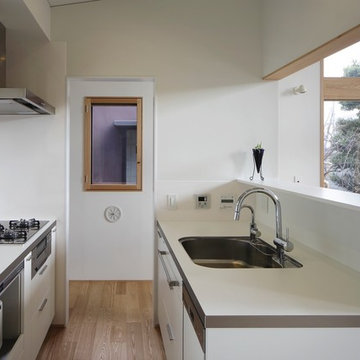
東京23区にある小さなモダンスタイルのおしゃれなキッチン (アンダーカウンターシンク、フラットパネル扉のキャビネット、白いキャビネット、白いキッチンパネル、ガラス板のキッチンパネル、黒い調理設備、合板フローリング、ベージュの床、白いキッチンカウンター) の写真
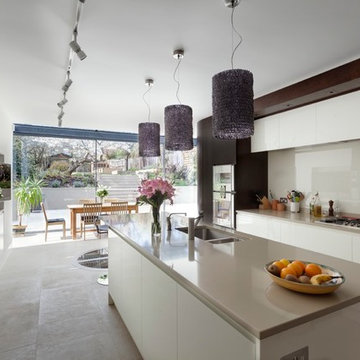
The same limestone flooring runs throughout the kitchen, dining area and terrace, thereby maximising the connection with the garden and increasing the illusion of space.
The linear shelving recess on the left hand side, with discreet cupboards below, provides interest, additional storage space, and leads the eye towards the garden.
Photography: Bruce Hemming
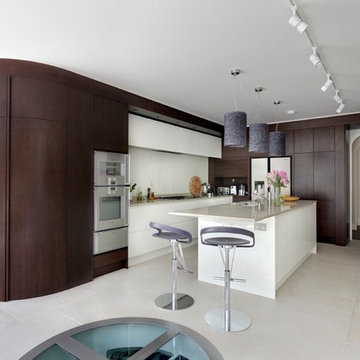
We worked closely with Mowlem & Co on the kitchen design and layout (see the article in the press section) which, as well as affording practical and efficient workspace, acts as a pivot between the traditional and modern parts of the house.
A discreet veneered panel at the far end of the space leads to the entrance hall, and a larder is located behind the curved veneered panel in the foreground. The circular glass floor panel accesses a subterranean wine cellar by the Spiral Cellar Co.
Photography: Bruce Hemming
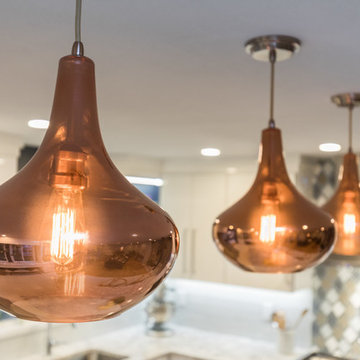
Seacoast RE Photography
マンチェスターにあるお手頃価格の中くらいな北欧スタイルのおしゃれなキッチン (アンダーカウンターシンク、フラットパネル扉のキャビネット、白いキャビネット、クオーツストーンカウンター、マルチカラーのキッチンパネル、ガラス板のキッチンパネル、シルバーの調理設備、合板フローリング) の写真
マンチェスターにあるお手頃価格の中くらいな北欧スタイルのおしゃれなキッチン (アンダーカウンターシンク、フラットパネル扉のキャビネット、白いキャビネット、クオーツストーンカウンター、マルチカラーのキッチンパネル、ガラス板のキッチンパネル、シルバーの調理設備、合板フローリング) の写真
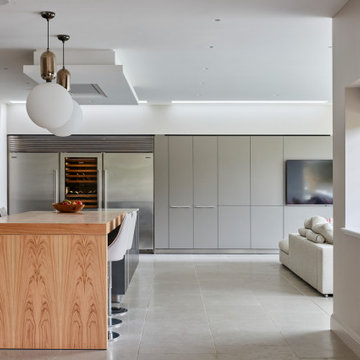
ロンドンにある広いコンテンポラリースタイルのおしゃれなキッチン (ドロップインシンク、フラットパネル扉のキャビネット、グレーのキャビネット、木材カウンター、ガラス板のキッチンパネル、シルバーの調理設備、ライムストーンの床、ベージュの床、白いキッチンカウンター) の写真
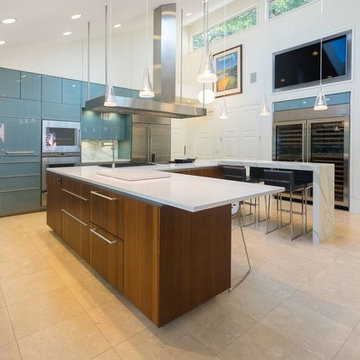
The kitchen make-over includes a floating Caesarstone® countertop, “flying” out beyond the walnut cabinetry beneath.
サンフランシスコにあるラグジュアリーな広いコンテンポラリースタイルのおしゃれなキッチン (ダブルシンク、フラットパネル扉のキャビネット、青いキャビネット、ライムストーンカウンター、マルチカラーのキッチンパネル、ガラス板のキッチンパネル、シルバーの調理設備、ライムストーンの床、ベージュの床) の写真
サンフランシスコにあるラグジュアリーな広いコンテンポラリースタイルのおしゃれなキッチン (ダブルシンク、フラットパネル扉のキャビネット、青いキャビネット、ライムストーンカウンター、マルチカラーのキッチンパネル、ガラス板のキッチンパネル、シルバーの調理設備、ライムストーンの床、ベージュの床) の写真
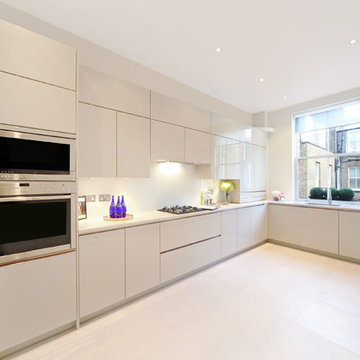
ロンドンにある高級な広いコンテンポラリースタイルのおしゃれなキッチン (一体型シンク、フラットパネル扉のキャビネット、ベージュのキャビネット、御影石カウンター、ベージュキッチンパネル、ガラス板のキッチンパネル、シルバーの調理設備、ライムストーンの床、アイランドなし) の写真
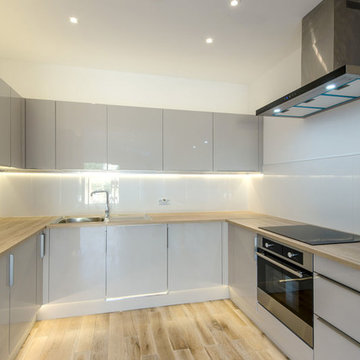
Wrap around extension with suspended first floor on RSJ steels. The new extension has accommodated a new downstairs bathroom with a shower, large kitchen with the island, dining room and new reception area, the client also has 4 meters out the rear of new paving to create indoors and outdoors look.
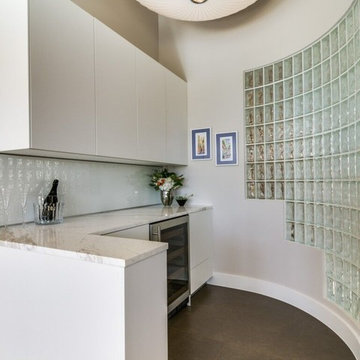
European Style, white kitchen with no exposed hardware pulls. Small space where every square inch is functional. Book match Crema Calacatta marble behind range and on waterfall edge of counters. Eat in bar is London Grey Limestone; 3 cm feathered, mitered edge. Under limestone bar is wood finished and flush. Le Grand electrical outlets to the right of range conceal electrical outlets away from marble backsplash. Tambour appliance garages flank 48" Wolfe range. Vent Hood is 60" Best pro liner with steel panels on each side and stainless steel LED lights.
"2 Cook" sinks at right angles to facilitate conversation. Back sink is for vegetable prep. Cabinets from Bulthaup in Alpine White laminate or structured Oak Veneer on back wall. 36" work station behind wood cabinets houses appliances. Adjacent, integrated Sub Zero Refrigerator with 36" drawers below. Toe kick is aluminum. Ovens are GE Advantium speed oven and microwave. Lower oven is GE Monogram convection oven. Backsplash is white glass with rail system. Strong horizontal lines dominate the cabinet design and soffit which stop short of the ceiling. Horizontal LED lighting.
Charlotte Comer Interiors chose the paint colors.
Ronnie Henderson General Contractor. Appliances from Capital Distributing.
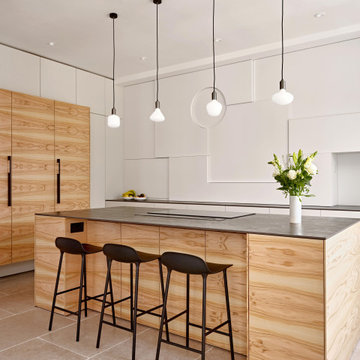
デヴォンにある中くらいなコンテンポラリースタイルのおしゃれなキッチン (シングルシンク、フラットパネル扉のキャビネット、淡色木目調キャビネット、クオーツストーンカウンター、白いキッチンパネル、ガラス板のキッチンパネル、黒い調理設備、ライムストーンの床、ベージュの床、グレーのキッチンカウンター) の写真
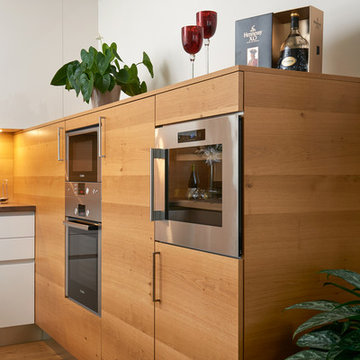
他の地域にある中くらいなコンテンポラリースタイルのおしゃれなコの字型キッチン (ドロップインシンク、フラットパネル扉のキャビネット、白いキャビネット、ラミネートカウンター、茶色いキッチンパネル、木材のキッチンパネル、シルバーの調理設備、合板フローリング、アイランドなし) の写真

This farmhouse, with it's original foundation dating back to 1778, had a lot of charm--but with its bad carpeting, dark paint colors, and confusing layout, it was hard to see at first just how welcoming, charming, and cozy it could be.
The first focus of our renovation was creating a master bedroom suite--since there wasn't one, and one was needed for the modern family that was living here day-in and day-out.
To do this, a collection of small rooms (some of them previously without heat or electrical outlets) were combined to create a gorgeous, serene space in the eaves of the oldest part of the house, complete with master bath containing a double vanity, and spacious shower. Even though these rooms are new, it is hard to see that they weren't original to the farmhouse from day one.
In the rest of the house we removed walls that were added in the 1970's that made spaces seem smaller and more choppy, added a second upstairs bathroom for the family's two children, reconfigured the kitchen using existing cabinets to cut costs ( & making sure to keep the old sink with all of its character & charm) and create a more workable layout with dedicated eating area.
Also added was an outdoor living space with a deck sheltered by a pergola--a spot that the family spends tons of time enjoying during the warmer months.
A family room addition had been added to the house by the previous owner in the 80's, so to make this space feel less like it was tacked on, we installed historically accurate new windows to tie it in visually with the original house, and replaced carpeting with hardwood floors to make a more seamless transition from the historic to the new.
To complete the project, we refinished the original hardwoods throughout the rest of the house, and brightened the outlook of the whole home with a fresh, bright, updated color scheme.
Photos by Laura Kicey
キッチン (ガラス板のキッチンパネル、木材のキッチンパネル、フラットパネル扉のキャビネット、ライムストーンの床、合板フローリング) の写真
2
