高級なキッチン (ガラス板のキッチンパネル、木材のキッチンパネル、フラットパネル扉のキャビネット、トラバーチンの床) の写真
絞り込み:
資材コスト
並び替え:今日の人気順
写真 1〜20 枚目(全 149 枚)
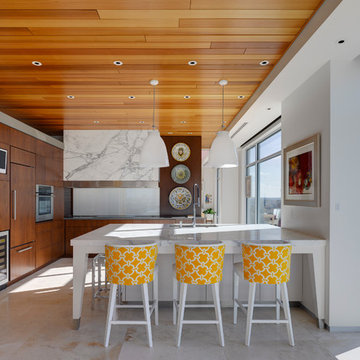
New modern kitchen combines cherry flush overlay cabinetry/quartz/glass backsplash with white opaque lacquer island/marble top - Interior Design: HAUS | Architecture + LEVEL Interiors - Furniture: Houseworks -
Photography: Ryan Kurtz
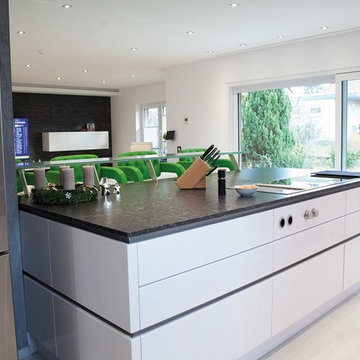
他の地域にある高級な広いコンテンポラリースタイルのおしゃれなキッチン (フラットパネル扉のキャビネット、白いキャビネット、御影石カウンター、トラバーチンの床、白い床、黒い調理設備、一体型シンク、白いキッチンパネル、ガラス板のキッチンパネル) の写真
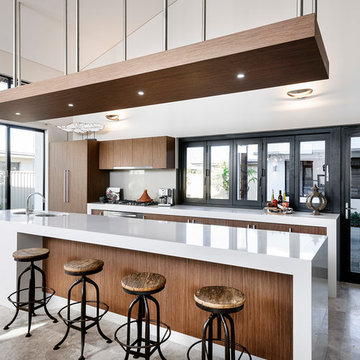
Courtesy of The Rural Building Company
パースにある高級な広いコンテンポラリースタイルのおしゃれなキッチン (中間色木目調キャビネット、クオーツストーンカウンター、ガラス板のキッチンパネル、トラバーチンの床、ダブルシンク、フラットパネル扉のキャビネット、グレーのキッチンパネル、シルバーの調理設備) の写真
パースにある高級な広いコンテンポラリースタイルのおしゃれなキッチン (中間色木目調キャビネット、クオーツストーンカウンター、ガラス板のキッチンパネル、トラバーチンの床、ダブルシンク、フラットパネル扉のキャビネット、グレーのキッチンパネル、シルバーの調理設備) の写真
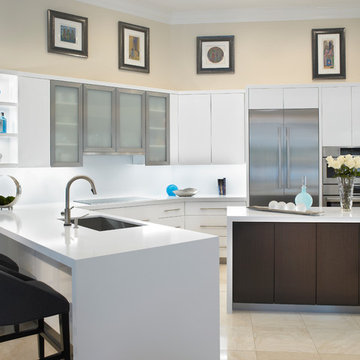
マイアミにある高級な中くらいなモダンスタイルのおしゃれなキッチン (アンダーカウンターシンク、フラットパネル扉のキャビネット、白いキャビネット、人工大理石カウンター、白いキッチンパネル、シルバーの調理設備、トラバーチンの床、ガラス板のキッチンパネル、ベージュの床、白いキッチンカウンター) の写真
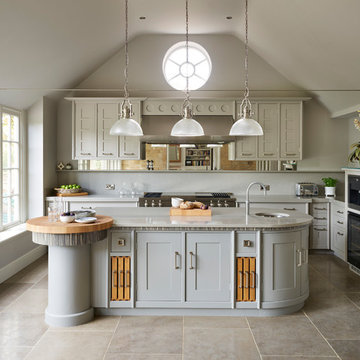
Award-winning bespoke kitchen designed for a busy family who had converted their exiisting conservatory into a functional space and created an adjacent room for use as a scullery.
Designer : Martin Holliday
Photography :Darren Chung
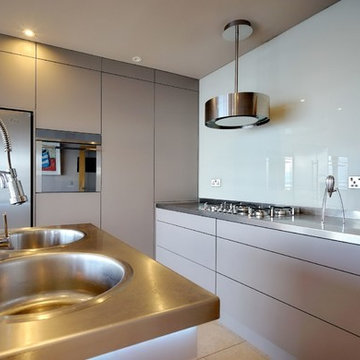
This Striking Matte Basalt Appliance Wall houses the homeowners coffee machine (pull out, see other images), Laundry Items, Food Storage, and Kitchen Essentials. Sleek Handleless, push opening doors and drawers are complimented by Stainless Steel Work Surfaces, with the beautiful Smeg Lines Hob
Collings & Heal Photography
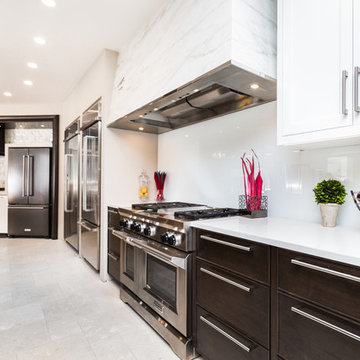
Marisa Martinez Photography - www.mmpho.co
アルバカーキにある高級な巨大なコンテンポラリースタイルのおしゃれなキッチン (白いキッチンパネル、ガラス板のキッチンパネル、シルバーの調理設備、トラバーチンの床、黒いキャビネット、フラットパネル扉のキャビネット、クオーツストーンカウンター) の写真
アルバカーキにある高級な巨大なコンテンポラリースタイルのおしゃれなキッチン (白いキッチンパネル、ガラス板のキッチンパネル、シルバーの調理設備、トラバーチンの床、黒いキャビネット、フラットパネル扉のキャビネット、クオーツストーンカウンター) の写真
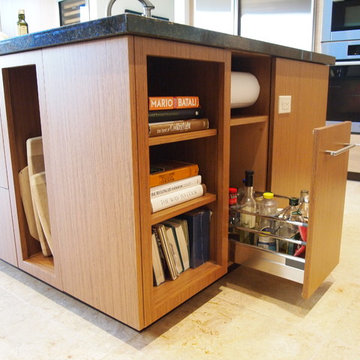
A recessed compartment along the outside wall conceals a knife block, hanging dish towel and paper towel roll. At the head of the island open shelving was added for cook books and recipes and a recessed nook hiding the paper towel roll is readily accessible for quick clean up. A small pull out was the perfect solution for large bottles of oils and vinegars. The addition of a small open cabinet on the back side of the island creates storage for additional trays and cutting boards keeping the zones and traffic patterns separate.
By Design Studio West

Gilda Cevasco
ロンドンにある高級な中くらいなビーチスタイルのおしゃれなキッチン (一体型シンク、フラットパネル扉のキャビネット、青いキャビネット、人工大理石カウンター、グレーのキッチンパネル、ガラス板のキッチンパネル、白い調理設備、トラバーチンの床、ベージュの床、白いキッチンカウンター、アイランドなし) の写真
ロンドンにある高級な中くらいなビーチスタイルのおしゃれなキッチン (一体型シンク、フラットパネル扉のキャビネット、青いキャビネット、人工大理石カウンター、グレーのキッチンパネル、ガラス板のキッチンパネル、白い調理設備、トラバーチンの床、ベージュの床、白いキッチンカウンター、アイランドなし) の写真
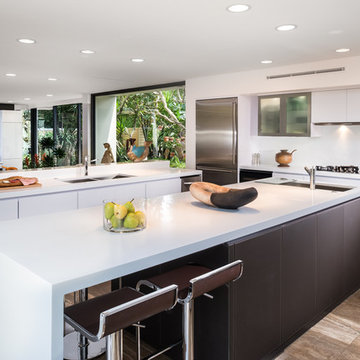
A beautiful renovation of a 30 year old Alno kitchen in West Palm Beach. This kitchen was renovated with new fronts in ultra-white lacquer and brown matte glass. A panorama of Miele appliances and under cabinetry lights was installed. Waterfall countertop by Caesarstone. Open shelving transition kitchen and media rooms into one cohesive space.
-Andy Frame Photography
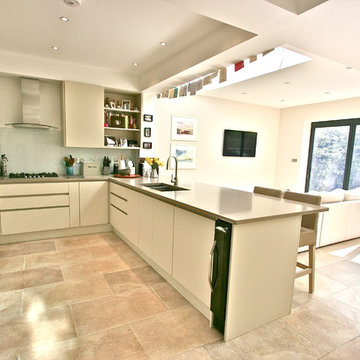
Contemporary family kitchen in Sheen, South-West London.
Large cooking and food prep area. Small breakfast bar overlooking the kitchen. Next to the bar area are cabinets for the children's toy storage.
Living room area with sofa and large tv.
Dining table near the folding-sliding doors to the garden.
Small study area near to the hallway.
Photography: Laura Gompertz

This modern European Kitchen Design utilizes a compact Space with a maximum of practicality. The clean and minimalist off-white Fronts create straight guide lines, while the functional Housing in grain Matched Stone Ash hides away the Refrigerator and Pantry Cabinet. A Bar to the living Room leaves Room to entertain Guests and be functional as the perfect Coffee Bar of the inviting open House Layout.
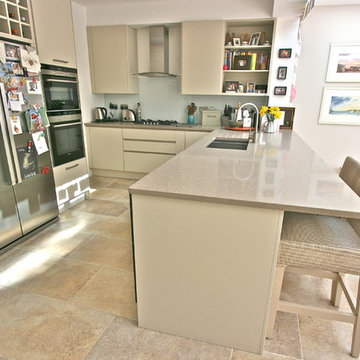
Contemporary family kitchen in Sheen, South-West London.
Large cooking and food prep area. Small breakfast bar overlooking the kitchen. Next to the bar area are cabinets for the children's toy storage.
Living room area with sofa and large tv.
Dining table near the folding-sliding doors to the garden.
Small study area near to the hallway.
Photography: Laura Gompertz
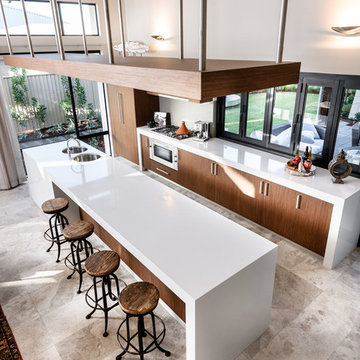
Courtesy of The Rural Building Company
パースにある高級な広いコンテンポラリースタイルのおしゃれなキッチン (アンダーカウンターシンク、フラットパネル扉のキャビネット、中間色木目調キャビネット、クオーツストーンカウンター、グレーのキッチンパネル、ガラス板のキッチンパネル、シルバーの調理設備、トラバーチンの床) の写真
パースにある高級な広いコンテンポラリースタイルのおしゃれなキッチン (アンダーカウンターシンク、フラットパネル扉のキャビネット、中間色木目調キャビネット、クオーツストーンカウンター、グレーのキッチンパネル、ガラス板のキッチンパネル、シルバーの調理設備、トラバーチンの床) の写真
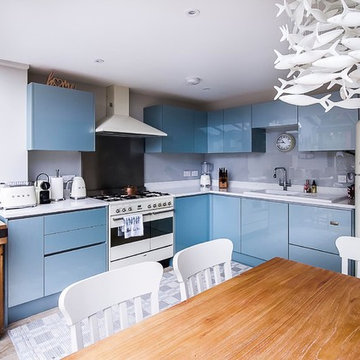
Gilda Cevasco
ロンドンにある高級な中くらいなエクレクティックスタイルのおしゃれなキッチン (一体型シンク、フラットパネル扉のキャビネット、青いキャビネット、人工大理石カウンター、グレーのキッチンパネル、ガラス板のキッチンパネル、白い調理設備、トラバーチンの床、ベージュの床、白いキッチンカウンター) の写真
ロンドンにある高級な中くらいなエクレクティックスタイルのおしゃれなキッチン (一体型シンク、フラットパネル扉のキャビネット、青いキャビネット、人工大理石カウンター、グレーのキッチンパネル、ガラス板のキッチンパネル、白い調理設備、トラバーチンの床、ベージュの床、白いキッチンカウンター) の写真
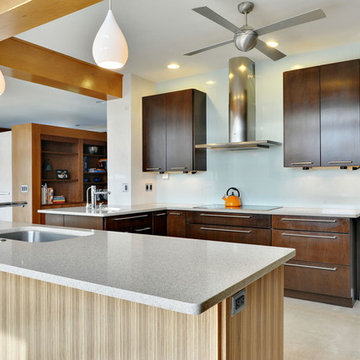
Kitchen.
David Quillin, Echelon Homes
ワシントンD.C.にある高級な中くらいなコンテンポラリースタイルのおしゃれなキッチン (フラットパネル扉のキャビネット、アンダーカウンターシンク、濃色木目調キャビネット、御影石カウンター、白いキッチンパネル、ガラス板のキッチンパネル、シルバーの調理設備、トラバーチンの床、ベージュの床) の写真
ワシントンD.C.にある高級な中くらいなコンテンポラリースタイルのおしゃれなキッチン (フラットパネル扉のキャビネット、アンダーカウンターシンク、濃色木目調キャビネット、御影石カウンター、白いキッチンパネル、ガラス板のキッチンパネル、シルバーの調理設備、トラバーチンの床、ベージュの床) の写真
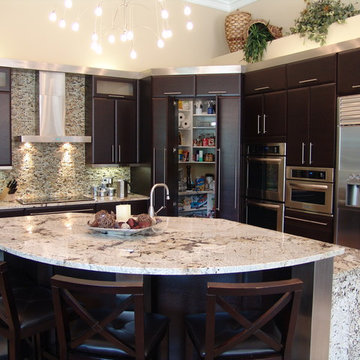
Kitchen Gallery
オーランドにある高級な広いコンテンポラリースタイルのおしゃれなキッチン (アンダーカウンターシンク、フラットパネル扉のキャビネット、濃色木目調キャビネット、御影石カウンター、ガラス板のキッチンパネル、シルバーの調理設備、トラバーチンの床) の写真
オーランドにある高級な広いコンテンポラリースタイルのおしゃれなキッチン (アンダーカウンターシンク、フラットパネル扉のキャビネット、濃色木目調キャビネット、御影石カウンター、ガラス板のキッチンパネル、シルバーの調理設備、トラバーチンの床) の写真
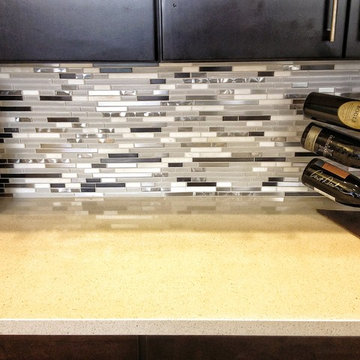
Just a touch of backsplash to tie it all together. #kitchen #design #cabinets #kitchencabinets #kitchendesign #trends #kitchentrends #designtrends #modernkitchen #moderndesign #transitionaldesign #transitionalkitchens #farmhousekitchen #farmhousedesign #scottsdalekitchens #scottsdalecabinets #scottsdaledesign #phoenixkitchen #phoenixdesign #phoenixcabinets
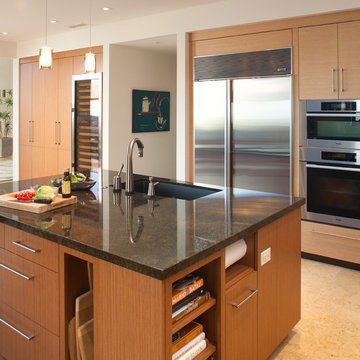
Working within the parameters of this “U” shaped space, a large central island was planned: dividing the kitchen in half and creating two separate work zones. A sink was added on the island across from the refrigerator and another sink was incorporated on the perimeter. The cook top was centrally located across from the center of the island making it easily accessible for both cooks.
By Design Studio West
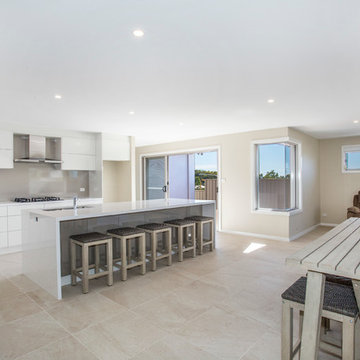
シドニーにある高級な巨大なモダンスタイルのおしゃれなキッチン (ダブルシンク、フラットパネル扉のキャビネット、白いキャビネット、御影石カウンター、シルバーの調理設備、ベージュキッチンパネル、ガラス板のキッチンパネル、トラバーチンの床) の写真
高級なキッチン (ガラス板のキッチンパネル、木材のキッチンパネル、フラットパネル扉のキャビネット、トラバーチンの床) の写真
1