木目調のキッチン (ガラス板のキッチンパネル、ガラスまたは窓のキッチンパネル、フラットパネル扉のキャビネット、淡色無垢フローリング) の写真
絞り込み:
資材コスト
並び替え:今日の人気順
写真 1〜20 枚目(全 47 枚)

For this kitchen and bath remodel in San Francisco's Cole Valley, our client wanted us to open the kitchen up to the living room and create a new modern feel for all of the remodeled areas. Opening the kitchen to the living area provided a structural challenge as the wall we had to remove was load-bearing and there was a separately owned condo on the floor below. Working closely with a structural engineer, we created a strategy to carry the weight to the exterior walls of the building. In order to do this we had to tear off the entire roof and rebuild it with new structural joists which could span from property line to property line. To achieve a dramatic daylighting effect, we created a slot skylight over the back wall of the kitchen with the beams running through the skylight. Cerulean blue, back-painted glass for the backsplash and a thick waterfall edge for the island add more distinctive touches to this kitchen design. In the master bath we created a sinuous counter edge which tracks its way to the floor to create a curb for the shower. Green tile imported from Morocco adds a pop of color in the shower and a custom built indirect LED lighting cove creates a glow of light around the mirror. Photography by Christopher Stark.
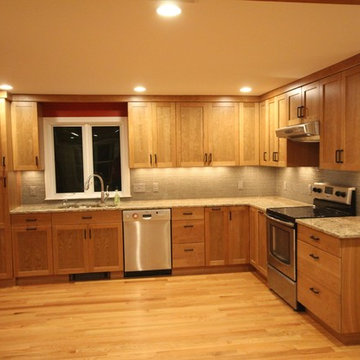
The original kitchen was J shaped and made for one person. By removing walls I was able to give the Homeowners an open concept kitchen dining room. The new kitchen is "L" shaped with a breakfast bar. They wanted natural cherry kitchen.with rich earthy colors. Photo by Maria Hars
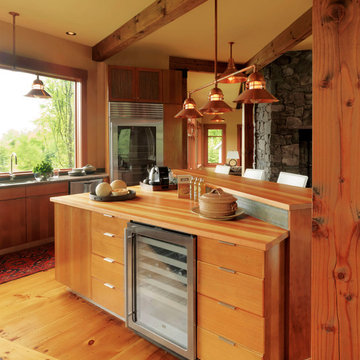
バーリントンにある広いラスティックスタイルのおしゃれなキッチン (フラットパネル扉のキャビネット、濃色木目調キャビネット、木材カウンター、ガラスまたは窓のキッチンパネル、淡色無垢フローリング、茶色い床) の写真
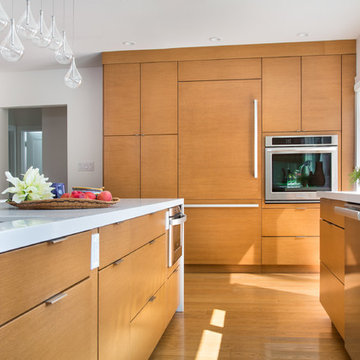
photographer: Marcell Puzsar brightroomsf.com
サンフランシスコにある広いコンテンポラリースタイルのおしゃれなキッチン (アンダーカウンターシンク、フラットパネル扉のキャビネット、中間色木目調キャビネット、クオーツストーンカウンター、白いキッチンパネル、ガラス板のキッチンパネル、シルバーの調理設備、淡色無垢フローリング) の写真
サンフランシスコにある広いコンテンポラリースタイルのおしゃれなキッチン (アンダーカウンターシンク、フラットパネル扉のキャビネット、中間色木目調キャビネット、クオーツストーンカウンター、白いキッチンパネル、ガラス板のキッチンパネル、シルバーの調理設備、淡色無垢フローリング) の写真
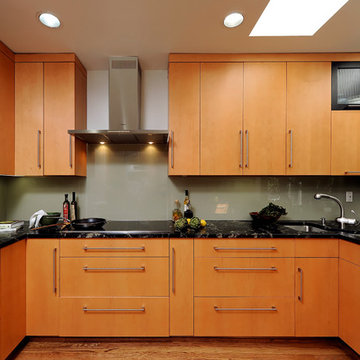
Washington, DC Modern Kitchen
#JenniferGilmer
http://www.gilmerkitchens.com/
Photography by Bob Narod

In 1949, one of mid-century modern’s most famous NW architects, Paul Hayden Kirk, built this early “glass house” in Hawthorne Hills. Rather than flattening the rolling hills of the Northwest to accommodate his structures, Kirk sought to make the least impact possible on the building site by making use of it natural landscape. When we started this project, our goal was to pay attention to the original architecture--as well as designing the home around the client’s eclectic art collection and African artifacts. The home was completely gutted, since most of the home is glass, hardly any exterior walls remained. We kept the basic footprint of the home the same—opening the space between the kitchen and living room. The horizontal grain matched walnut cabinets creates a natural continuous movement. The sleek lines of the Fleetwood windows surrounding the home allow for the landscape and interior to seamlessly intertwine. In our effort to preserve as much of the design as possible, the original fireplace remains in the home and we made sure to work with the natural lines originally designed by Kirk.

シアトルにある中くらいなアジアンスタイルのおしゃれなキッチン (アンダーカウンターシンク、フラットパネル扉のキャビネット、淡色木目調キャビネット、人工大理石カウンター、シルバーの調理設備、淡色無垢フローリング、ベージュの床、ガラスまたは窓のキッチンパネル) の写真

ポートランドにあるラグジュアリーな広いコンテンポラリースタイルのおしゃれなキッチン (フラットパネル扉のキャビネット、中間色木目調キャビネット、人工大理石カウンター、赤いキッチンパネル、ガラス板のキッチンパネル、パネルと同色の調理設備、淡色無垢フローリング、ダブルシンク、ベージュの床) の写真
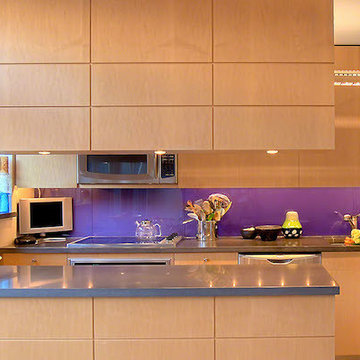
Upscale and contemporary, this kitchen sports purple back-painted glass backsplash and concrete countertops. The kitchen is open to the dining/living space. Inside the kitchen the cabinetry is plain but it becomes more furniture-like on the dining room side.
Photography by Norman Sizemore
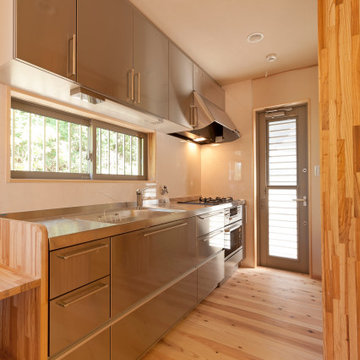
他の地域にある中くらいなアジアンスタイルのおしゃれなI型キッチン (一体型シンク、フラットパネル扉のキャビネット、グレーのキャビネット、ステンレスカウンター、ガラスまたは窓のキッチンパネル、シルバーの調理設備、淡色無垢フローリング、アイランドなし、ベージュの床、グレーのキッチンカウンター) の写真
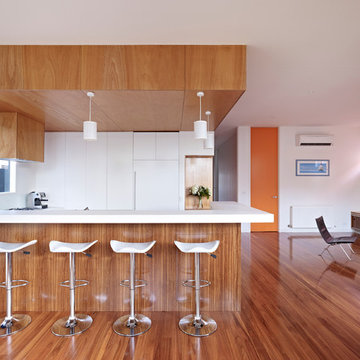
Rhiannon Slatter
メルボルンにあるラグジュアリーな中くらいなモダンスタイルのおしゃれなキッチン (アンダーカウンターシンク、フラットパネル扉のキャビネット、白いキャビネット、クオーツストーンカウンター、白いキッチンパネル、ガラス板のキッチンパネル、シルバーの調理設備、淡色無垢フローリング) の写真
メルボルンにあるラグジュアリーな中くらいなモダンスタイルのおしゃれなキッチン (アンダーカウンターシンク、フラットパネル扉のキャビネット、白いキャビネット、クオーツストーンカウンター、白いキッチンパネル、ガラス板のキッチンパネル、シルバーの調理設備、淡色無垢フローリング) の写真
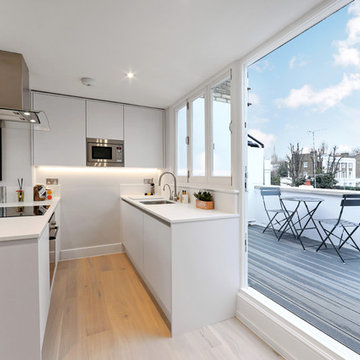
Raymond Dowling
ロンドンにある小さなコンテンポラリースタイルのおしゃれなキッチン (アンダーカウンターシンク、フラットパネル扉のキャビネット、白いキャビネット、シルバーの調理設備、ベージュの床、白いキッチンカウンター、白いキッチンパネル、ガラスまたは窓のキッチンパネル、淡色無垢フローリング) の写真
ロンドンにある小さなコンテンポラリースタイルのおしゃれなキッチン (アンダーカウンターシンク、フラットパネル扉のキャビネット、白いキャビネット、シルバーの調理設備、ベージュの床、白いキッチンカウンター、白いキッチンパネル、ガラスまたは窓のキッチンパネル、淡色無垢フローリング) の写真

I built this on my property for my aging father who has some health issues. Handicap accessibility was a factor in design. His dream has always been to try retire to a cabin in the woods. This is what he got.
It is a 1 bedroom, 1 bath with a great room. It is 600 sqft of AC space. The footprint is 40' x 26' overall.
The site was the former home of our pig pen. I only had to take 1 tree to make this work and I planted 3 in its place. The axis is set from root ball to root ball. The rear center is aligned with mean sunset and is visible across a wetland.
The goal was to make the home feel like it was floating in the palms. The geometry had to simple and I didn't want it feeling heavy on the land so I cantilevered the structure beyond exposed foundation walls. My barn is nearby and it features old 1950's "S" corrugated metal panel walls. I used the same panel profile for my siding. I ran it vertical to match the barn, but also to balance the length of the structure and stretch the high point into the canopy, visually. The wood is all Southern Yellow Pine. This material came from clearing at the Babcock Ranch Development site. I ran it through the structure, end to end and horizontally, to create a seamless feel and to stretch the space. It worked. It feels MUCH bigger than it is.
I milled the material to specific sizes in specific areas to create precise alignments. Floor starters align with base. Wall tops adjoin ceiling starters to create the illusion of a seamless board. All light fixtures, HVAC supports, cabinets, switches, outlets, are set specifically to wood joints. The front and rear porch wood has three different milling profiles so the hypotenuse on the ceilings, align with the walls, and yield an aligned deck board below. Yes, I over did it. It is spectacular in its detailing. That's the benefit of small spaces.
Concrete counters and IKEA cabinets round out the conversation.
For those who cannot live tiny, I offer the Tiny-ish House.
Photos by Ryan Gamma
Staging by iStage Homes
Design Assistance Jimmy Thornton
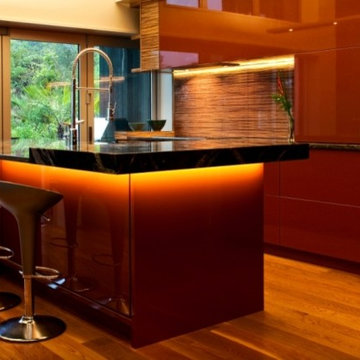
Finesse Photography
オークランドにあるラグジュアリーな広いモダンスタイルのおしゃれなキッチン (マルチカラーのキッチンパネル、ガラス板のキッチンパネル、黒い調理設備、アンダーカウンターシンク、フラットパネル扉のキャビネット、赤いキャビネット、御影石カウンター、淡色無垢フローリング) の写真
オークランドにあるラグジュアリーな広いモダンスタイルのおしゃれなキッチン (マルチカラーのキッチンパネル、ガラス板のキッチンパネル、黒い調理設備、アンダーカウンターシンク、フラットパネル扉のキャビネット、赤いキャビネット、御影石カウンター、淡色無垢フローリング) の写真
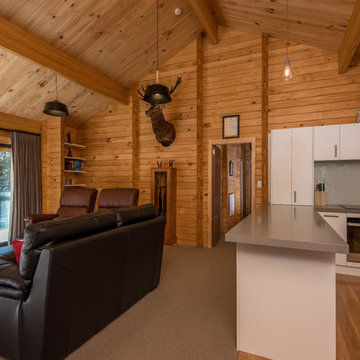
クライストチャーチにある低価格の中くらいな北欧スタイルのおしゃれなキッチン (アンダーカウンターシンク、フラットパネル扉のキャビネット、白いキャビネット、ラミネートカウンター、グレーのキッチンパネル、ガラス板のキッチンパネル、シルバーの調理設備、淡色無垢フローリング) の写真
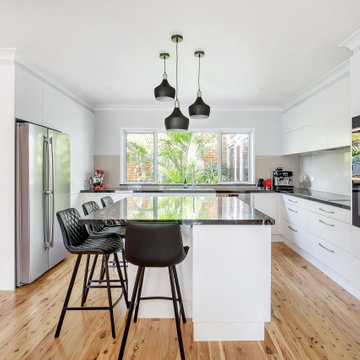
シドニーにある高級な広いコンテンポラリースタイルのおしゃれなキッチン (ドロップインシンク、フラットパネル扉のキャビネット、白いキャビネット、御影石カウンター、ベージュキッチンパネル、ガラス板のキッチンパネル、シルバーの調理設備、淡色無垢フローリング、黒いキッチンカウンター) の写真
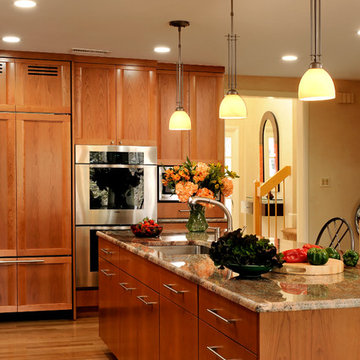
Bethesda, Maryland Transitional Kitchen
#JenniferGilmer
http://www.gilmerkitchens.com/
Photography by Bob Narod
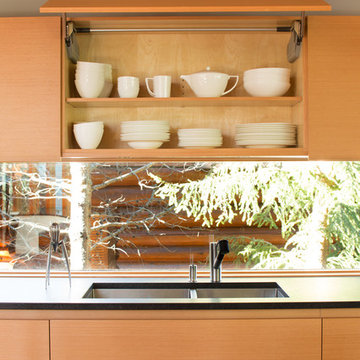
Barry Calhoun Photography
バンクーバーにある高級な巨大なモダンスタイルのおしゃれなキッチン (フラットパネル扉のキャビネット、御影石カウンター、黒いキッチンパネル、淡色無垢フローリング、ドロップインシンク、淡色木目調キャビネット、ガラスまたは窓のキッチンパネル、黒い調理設備、ベージュの床、黒いキッチンカウンター) の写真
バンクーバーにある高級な巨大なモダンスタイルのおしゃれなキッチン (フラットパネル扉のキャビネット、御影石カウンター、黒いキッチンパネル、淡色無垢フローリング、ドロップインシンク、淡色木目調キャビネット、ガラスまたは窓のキッチンパネル、黒い調理設備、ベージュの床、黒いキッチンカウンター) の写真
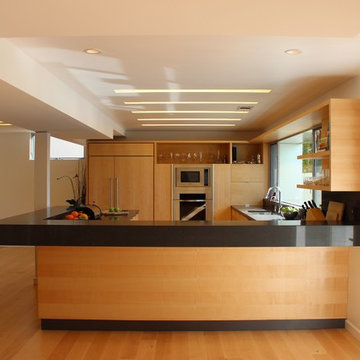
Kitchen opens to living, dining, and family rooms. Cabinetry is done in quarter-sawn maple with dark grey Caesarstone countertop.
サンディエゴにある中くらいなコンテンポラリースタイルのおしゃれなキッチン (ダブルシンク、フラットパネル扉のキャビネット、淡色木目調キャビネット、クオーツストーンカウンター、ガラスまたは窓のキッチンパネル、パネルと同色の調理設備、淡色無垢フローリング、ベージュの床) の写真
サンディエゴにある中くらいなコンテンポラリースタイルのおしゃれなキッチン (ダブルシンク、フラットパネル扉のキャビネット、淡色木目調キャビネット、クオーツストーンカウンター、ガラスまたは窓のキッチンパネル、パネルと同色の調理設備、淡色無垢フローリング、ベージュの床) の写真
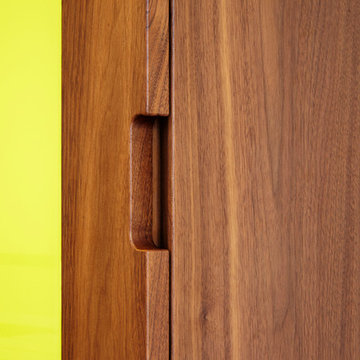
Jack Hobhouse
ロンドンにある高級な広いコンテンポラリースタイルのおしゃれなキッチン (ダブルシンク、フラットパネル扉のキャビネット、白いキャビネット、木材カウンター、緑のキッチンパネル、ガラス板のキッチンパネル、黒い調理設備、淡色無垢フローリング) の写真
ロンドンにある高級な広いコンテンポラリースタイルのおしゃれなキッチン (ダブルシンク、フラットパネル扉のキャビネット、白いキャビネット、木材カウンター、緑のキッチンパネル、ガラス板のキッチンパネル、黒い調理設備、淡色無垢フローリング) の写真
木目調のキッチン (ガラス板のキッチンパネル、ガラスまたは窓のキッチンパネル、フラットパネル扉のキャビネット、淡色無垢フローリング) の写真
1