広いキッチン (ガラス板のキッチンパネル、トラバーチンのキッチンパネル、大理石カウンター、ドロップインシンク) の写真
絞り込み:
資材コスト
並び替え:今日の人気順
写真 1〜20 枚目(全 90 枚)
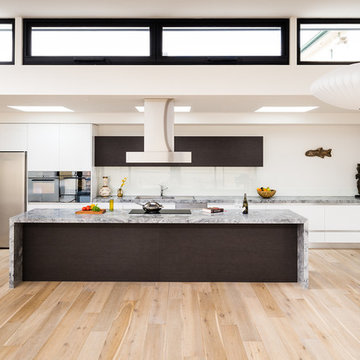
Large open plan kitchen dining room area custom designed for client in St.Kilda
メルボルンにある広いモダンスタイルのおしゃれなキッチン (フラットパネル扉のキャビネット、白いキャビネット、大理石カウンター、白いキッチンパネル、ガラス板のキッチンパネル、シルバーの調理設備、淡色無垢フローリング、ドロップインシンク) の写真
メルボルンにある広いモダンスタイルのおしゃれなキッチン (フラットパネル扉のキャビネット、白いキャビネット、大理石カウンター、白いキッチンパネル、ガラス板のキッチンパネル、シルバーの調理設備、淡色無垢フローリング、ドロップインシンク) の写真
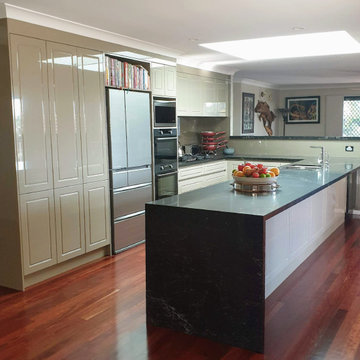
ブリスベンにあるラグジュアリーな広いモダンスタイルのおしゃれなキッチン (ドロップインシンク、落し込みパネル扉のキャビネット、ベージュのキャビネット、大理石カウンター、ベージュキッチンパネル、ガラス板のキッチンパネル、シルバーの調理設備、濃色無垢フローリング、茶色い床、黒いキッチンカウンター) の写真
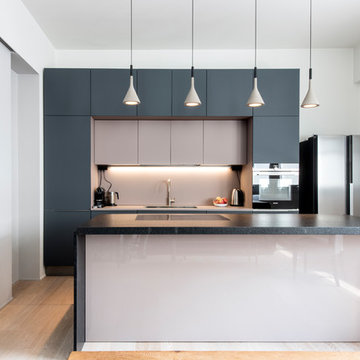
Cucina di Dada Kitchen: isola cucina in granito nero assoluto, vetro retroverniciato; ante in Fenix for interior ROSA COLORADO (nicchia) o GRIGIO EFESO . Scorrevole Staino&Staino in vetro specchiante. Lampade Foscarini Aplomb.
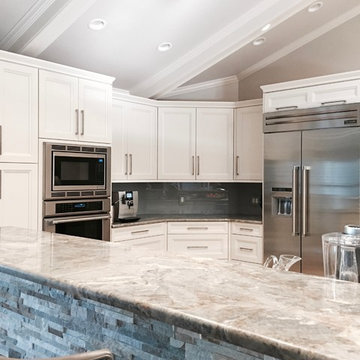
Real Glass cover plates were used to seamlessly blend into the custom back painted glass backsplash. Custom color was made for the back painted glass to complement the countertops and cabinets.
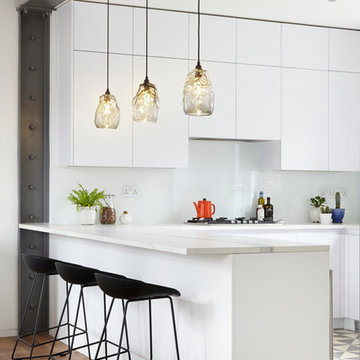
Jack Hobhouse
ロンドンにある高級な広いコンテンポラリースタイルのおしゃれなキッチン (ドロップインシンク、フラットパネル扉のキャビネット、白いキャビネット、大理石カウンター、白いキッチンパネル、ガラス板のキッチンパネル、カラー調理設備、コンクリートの床) の写真
ロンドンにある高級な広いコンテンポラリースタイルのおしゃれなキッチン (ドロップインシンク、フラットパネル扉のキャビネット、白いキャビネット、大理石カウンター、白いキッチンパネル、ガラス板のキッチンパネル、カラー調理設備、コンクリートの床) の写真
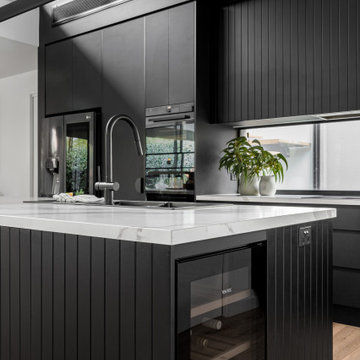
メルボルンにある広いコンテンポラリースタイルのおしゃれなアイランドキッチン (ドロップインシンク、黒いキャビネット、大理石カウンター、ガラス板のキッチンパネル、黒い調理設備、淡色無垢フローリング) の写真
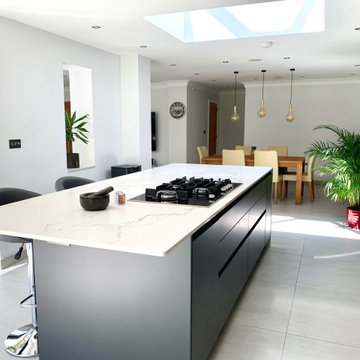
Located in one of the most prestigious roads in St Albans, the clients engaged with us to create a new open plan kitchen, dining and living space. We created the 3D visualisation adding on a glass box extension. The result is a beautiful contemporary space which seamlessly moves into the garden. This is now the hub of their family life and a space which they love.
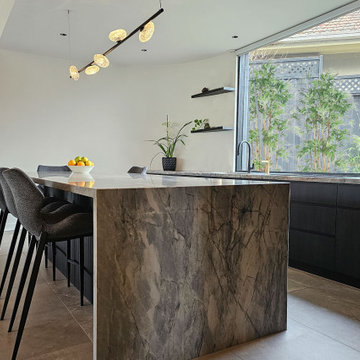
This gorgeous entertainers kitchen feature a stunning waterfall bench featuring richly coloured Arte Domus Faustus marble and Navurban textured panels. Feature lighting includes the Galaxy Custom Linear Hand made Glass Pendant light.
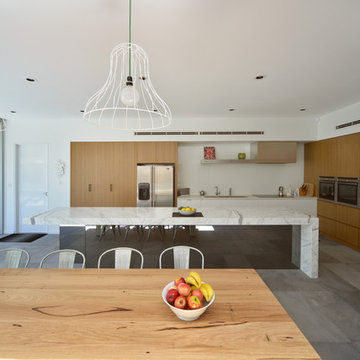
メルボルンにある広いコンテンポラリースタイルのおしゃれなキッチン (ドロップインシンク、フラットパネル扉のキャビネット、中間色木目調キャビネット、大理石カウンター、白いキッチンパネル、ガラス板のキッチンパネル) の写真
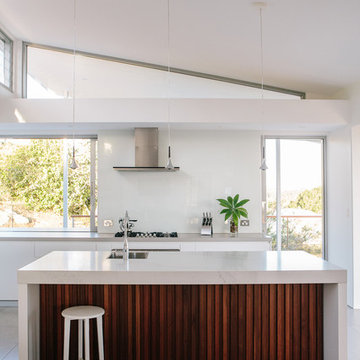
Ann-Louise Buck
他の地域にある広いモダンスタイルのおしゃれなキッチン (ドロップインシンク、フラットパネル扉のキャビネット、白いキャビネット、大理石カウンター、白いキッチンパネル、ガラス板のキッチンパネル、セメントタイルの床、グレーの床) の写真
他の地域にある広いモダンスタイルのおしゃれなキッチン (ドロップインシンク、フラットパネル扉のキャビネット、白いキャビネット、大理石カウンター、白いキッチンパネル、ガラス板のキッチンパネル、セメントタイルの床、グレーの床) の写真
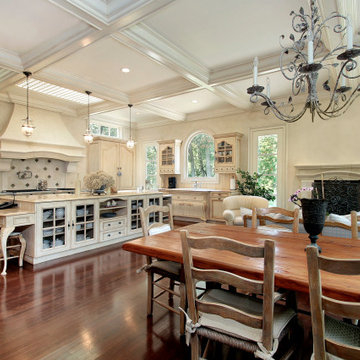
ローリーにあるラグジュアリーな広い地中海スタイルのおしゃれなキッチン (ドロップインシンク、ガラス扉のキャビネット、ヴィンテージ仕上げキャビネット、大理石カウンター、ベージュキッチンパネル、トラバーチンのキッチンパネル、シルバーの調理設備、無垢フローリング、茶色い床、ベージュのキッチンカウンター、格子天井) の写真
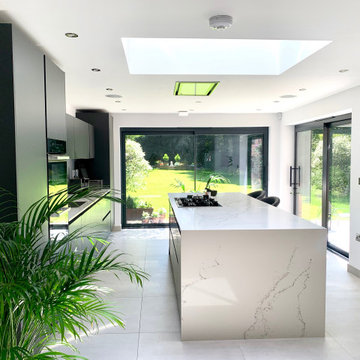
Located in one of the most prestigious roads in St Albans, the clients engaged with us to create a new open plan kitchen, dining and living space. We created the 3D visualisation adding on a glass box extension. The result is a beautiful contemporary space which seamlessly moves into the garden. This is now the hub of their family life and a space which they love.
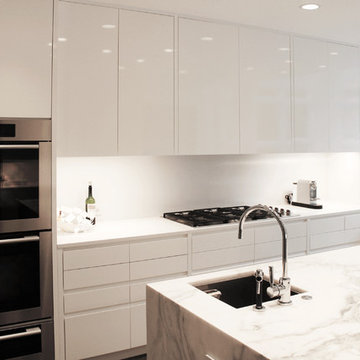
シカゴにある広いモダンスタイルのおしゃれなキッチン (ドロップインシンク、フラットパネル扉のキャビネット、白いキャビネット、大理石カウンター、白いキッチンパネル、ガラス板のキッチンパネル、シルバーの調理設備、濃色無垢フローリング) の写真
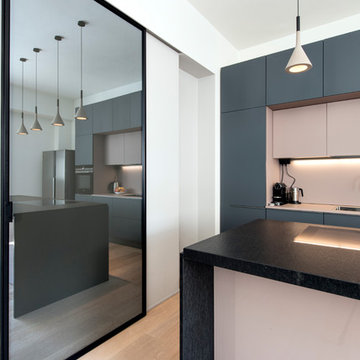
Cucina di Dada Kitchen: isola cucina in granito nero assoluto, vetro retroverniciato; ante in Fenix for interior ROSA COLORADO (nicchia) o GRIGIO EFESO . Scorrevole Staino&Staino in vetro specchiante. Lampade Foscarini Aplomb.
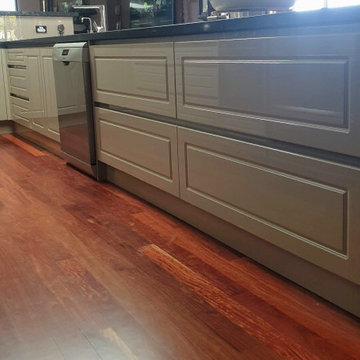
ブリスベンにあるラグジュアリーな広いモダンスタイルのおしゃれなキッチン (ドロップインシンク、落し込みパネル扉のキャビネット、ベージュのキャビネット、大理石カウンター、ベージュキッチンパネル、ガラス板のキッチンパネル、シルバーの調理設備、濃色無垢フローリング、茶色い床、黒いキッチンカウンター) の写真
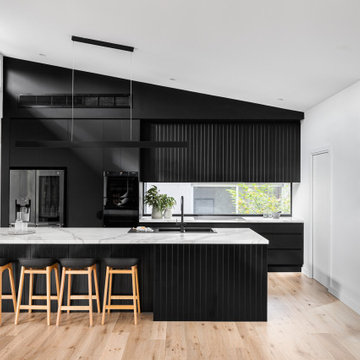
メルボルンにある広いコンテンポラリースタイルのおしゃれなアイランドキッチン (ドロップインシンク、黒いキャビネット、大理石カウンター、ガラス板のキッチンパネル、黒い調理設備、淡色無垢フローリング) の写真
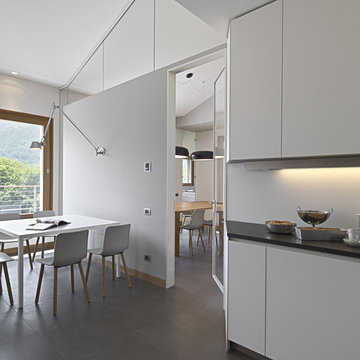
photo by Adriano Pecchio
cucina Varenna, sedie Vitra, lampade Artemide, Flos, pareti vetrate Luconi.
Palette colori: bianco burro, grigio neutro, grigio antraciite, alluminio
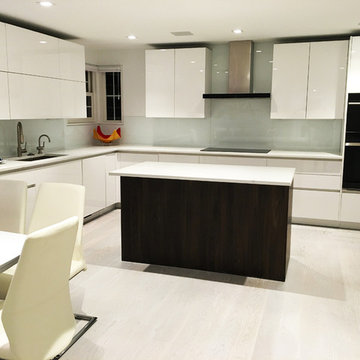
An amazing, mouthwatering, modern interior design in the heart of New York by J Design Group.
Floors throughout in oak stained pale gray.
New York,
Miami modern,
Contemporary Interior Designers,
Modern Interior Designers,
Coco Plum Interior Designers,
Sunny Isles Interior Designers,
Pinecrest Interior Designers,
J Design Group interiors,
South Florida designers,
Best Miami Designers,
Miami interiors,
Miami décor,
Miami Beach Designers,
Best Miami Interior Designers,
Miami Beach Interiors,
Luxurious Design in Miami,
Top designers,
Deco Miami,
Luxury interiors,
Miami Beach Luxury Interiors,
Miami Interior Design,
Miami Interior Design Firms,
Beach front,
Top Interior Designers,
top decor,
Top Miami Decorators,
Miami luxury condos,
modern interiors,
Modern,
Pent house design,
white interiors,
Top Miami Interior Decorators,
Top Miami Interior Designers,
Modern Designers in Miami.
J Design Group has created a beautiful interior design in this beautiful house in New York city.
Well selected spaces, are very comfortable all along this beautiful 3500 square feet house in New York
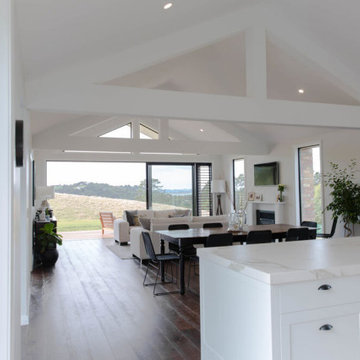
Architectural design of a traditional style home, comprised of dark stained vertical cedar weatherboards and recycled bricks - including four bedrooms, three bathrooms and indoor and outdoor entertainment wings.
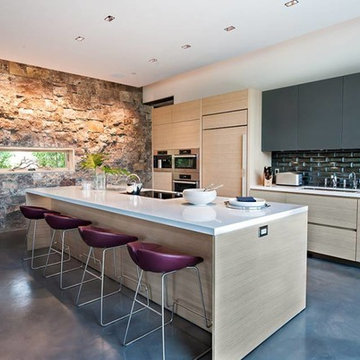
ソルトレイクシティにある広いモダンスタイルのおしゃれなキッチン (ドロップインシンク、フラットパネル扉のキャビネット、淡色木目調キャビネット、大理石カウンター、ガラス板のキッチンパネル、シルバーの調理設備、コンクリートの床) の写真
広いキッチン (ガラス板のキッチンパネル、トラバーチンのキッチンパネル、大理石カウンター、ドロップインシンク) の写真
1