キッチン (ガラス板のキッチンパネル、サブウェイタイルのキッチンパネル、ステンレスキャビネット、フラットパネル扉のキャビネット、落し込みパネル扉のキャビネット) の写真
絞り込み:
資材コスト
並び替え:今日の人気順
写真 1〜20 枚目(全 157 枚)

東京23区にある小さなインダストリアルスタイルのおしゃれなキッチン (フラットパネル扉のキャビネット、ステンレスキャビネット、ソープストーンカウンター、白いキッチンパネル、サブウェイタイルのキッチンパネル、シルバーの調理設備、無垢フローリング、アイランドなし、茶色い床) の写真

View of open concept space on first floor with new custom kitchen and dining beyond. Custom Stair to second floor also shown.
John Cole Photography
ワシントンD.C.にあるお手頃価格の小さなモダンスタイルのおしゃれなキッチン (エプロンフロントシンク、フラットパネル扉のキャビネット、ステンレスキャビネット、珪岩カウンター、白いキッチンパネル、サブウェイタイルのキッチンパネル、シルバーの調理設備、淡色無垢フローリング) の写真
ワシントンD.C.にあるお手頃価格の小さなモダンスタイルのおしゃれなキッチン (エプロンフロントシンク、フラットパネル扉のキャビネット、ステンレスキャビネット、珪岩カウンター、白いキッチンパネル、サブウェイタイルのキッチンパネル、シルバーの調理設備、淡色無垢フローリング) の写真

ロサンゼルスにあるコンテンポラリースタイルのおしゃれなキッチン (フラットパネル扉のキャビネット、ステンレスキャビネット、白いキッチンパネル、サブウェイタイルのキッチンパネル、シルバーの調理設備) の写真

This solid home in Auckland’s St Mary’s Bay is one of the oldest in Auckland. It is said to have been built by a sea captain, constructed from the bricks he had brought from England as a ballast in his ship. Architect Malcolm Walker has extended the house and renovated the existing spaces to bring light and open informality into this heavy, enclosed historical residence. Photography: Conor Clarke.

マイアミにある低価格の中くらいなコンテンポラリースタイルのおしゃれなキッチン (一体型シンク、フラットパネル扉のキャビネット、ステンレスキャビネット、ステンレスカウンター、ガラス板のキッチンパネル、シルバーの調理設備、コンクリートの床) の写真

ニューヨークにある高級な広いインダストリアルスタイルのおしゃれなアイランドキッチン (アンダーカウンターシンク、フラットパネル扉のキャビネット、ステンレスキャビネット、ガラス板のキッチンパネル、シルバーの調理設備) の写真

The goal of this project was to build a house that would be energy efficient using materials that were both economical and environmentally conscious. Due to the extremely cold winter weather conditions in the Catskills, insulating the house was a primary concern. The main structure of the house is a timber frame from an nineteenth century barn that has been restored and raised on this new site. The entirety of this frame has then been wrapped in SIPs (structural insulated panels), both walls and the roof. The house is slab on grade, insulated from below. The concrete slab was poured with a radiant heating system inside and the top of the slab was polished and left exposed as the flooring surface. Fiberglass windows with an extremely high R-value were chosen for their green properties. Care was also taken during construction to make all of the joints between the SIPs panels and around window and door openings as airtight as possible. The fact that the house is so airtight along with the high overall insulatory value achieved from the insulated slab, SIPs panels, and windows make the house very energy efficient. The house utilizes an air exchanger, a device that brings fresh air in from outside without loosing heat and circulates the air within the house to move warmer air down from the second floor. Other green materials in the home include reclaimed barn wood used for the floor and ceiling of the second floor, reclaimed wood stairs and bathroom vanity, and an on-demand hot water/boiler system. The exterior of the house is clad in black corrugated aluminum with an aluminum standing seam roof. Because of the extremely cold winter temperatures windows are used discerningly, the three largest windows are on the first floor providing the main living areas with a majestic view of the Catskill mountains.

他の地域にあるインダストリアルスタイルのおしゃれなキッチン (一体型シンク、フラットパネル扉のキャビネット、ステンレスキャビネット、白いキッチンパネル、サブウェイタイルのキッチンパネル、アイランドなし、ステンレスカウンター、無垢フローリング) の写真
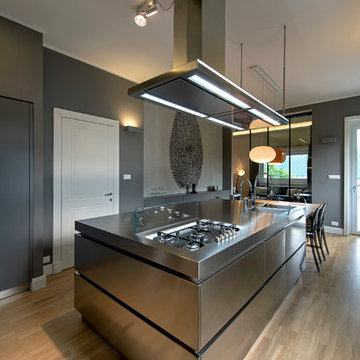
The kitchen, designed by Vemworks, has a central island in stainless steel, an ebony top for the dining area, the appliances and pantry area is located in lacquered columns, complete the area a lacquered console dominated by a fingerprint wallpaper.
photo Filippo Alfero
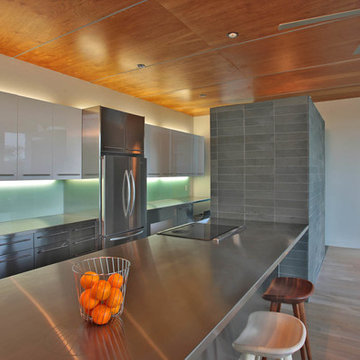
photos by Ken Wyner
ワシントンD.C.にあるモダンスタイルのおしゃれなII型キッチン (一体型シンク、フラットパネル扉のキャビネット、ステンレスキャビネット、ステンレスカウンター、ガラス板のキッチンパネル、シルバーの調理設備) の写真
ワシントンD.C.にあるモダンスタイルのおしゃれなII型キッチン (一体型シンク、フラットパネル扉のキャビネット、ステンレスキャビネット、ステンレスカウンター、ガラス板のキッチンパネル、シルバーの調理設備) の写真
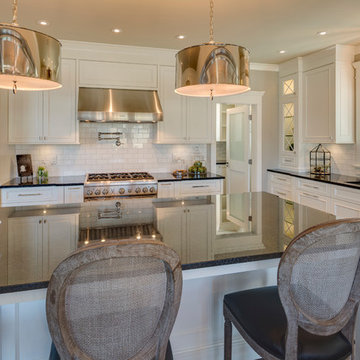
バンクーバーにある高級な中くらいなトラディショナルスタイルのおしゃれなキッチン (アンダーカウンターシンク、落し込みパネル扉のキャビネット、ステンレスキャビネット、御影石カウンター、白いキッチンパネル、サブウェイタイルのキッチンパネル、シルバーの調理設備、無垢フローリング) の写真
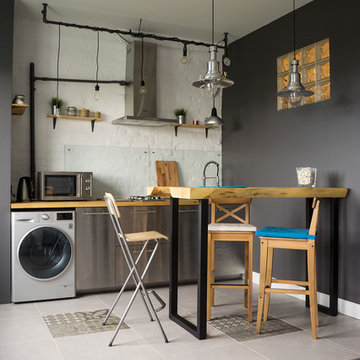
Дина Попова
モスクワにある小さなインダストリアルスタイルのおしゃれなキッチン (フラットパネル扉のキャビネット、ステンレスキャビネット、木材カウンター、ガラス板のキッチンパネル) の写真
モスクワにある小さなインダストリアルスタイルのおしゃれなキッチン (フラットパネル扉のキャビネット、ステンレスキャビネット、木材カウンター、ガラス板のキッチンパネル) の写真
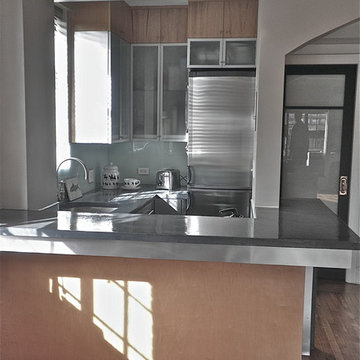
ニューヨークにある高級な小さなコンテンポラリースタイルのおしゃれなキッチン (ドロップインシンク、フラットパネル扉のキャビネット、ステンレスキャビネット、コンクリートカウンター、緑のキッチンパネル、ガラス板のキッチンパネル、シルバーの調理設備) の写真
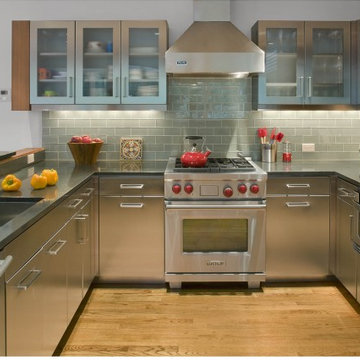
ニューヨークにあるコンテンポラリースタイルのおしゃれなコの字型キッチン (サブウェイタイルのキッチンパネル、シングルシンク、フラットパネル扉のキャビネット、グレーのキッチンパネル、シルバーの調理設備、ステンレスキャビネット) の写真
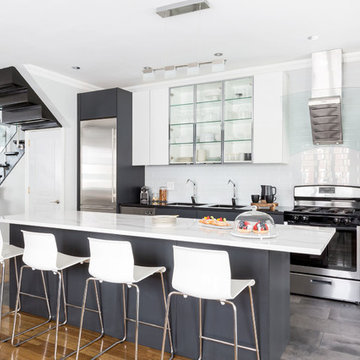
ニューヨークにあるコンテンポラリースタイルのおしゃれなキッチン (ダブルシンク、ステンレスキャビネット、白いキッチンパネル、サブウェイタイルのキッチンパネル、シルバーの調理設備、グレーの床、黒いキッチンカウンター、フラットパネル扉のキャビネット) の写真
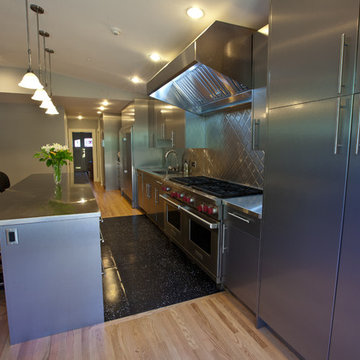
バンクーバーにある広いモダンスタイルのおしゃれなキッチン (ドロップインシンク、フラットパネル扉のキャビネット、ステンレスキャビネット、ステンレスカウンター、グレーのキッチンパネル、ガラス板のキッチンパネル、シルバーの調理設備、淡色無垢フローリング) の写真
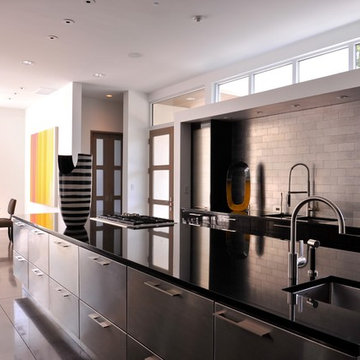
LAIR Architectural + Interior Photography
ダラスにあるラグジュアリーな巨大なインダストリアルスタイルのおしゃれなキッチン (アンダーカウンターシンク、ステンレスキャビネット、御影石カウンター、メタリックのキッチンパネル、サブウェイタイルのキッチンパネル、パネルと同色の調理設備、フラットパネル扉のキャビネット、コンクリートの床) の写真
ダラスにあるラグジュアリーな巨大なインダストリアルスタイルのおしゃれなキッチン (アンダーカウンターシンク、ステンレスキャビネット、御影石カウンター、メタリックのキッチンパネル、サブウェイタイルのキッチンパネル、パネルと同色の調理設備、フラットパネル扉のキャビネット、コンクリートの床) の写真
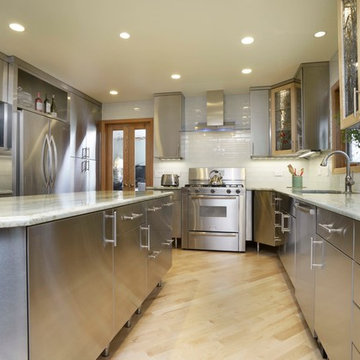
We loved doing this kitchen. Our stainless steel cabinets worked great with there marble countertops, white subway tiles, and the beautiful glass that they inserted into the wall cabinets. Very functional and sustainable.
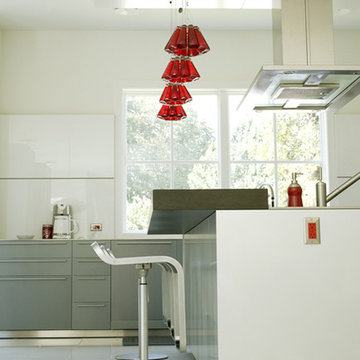
リトルロックにある広いコンテンポラリースタイルのおしゃれなキッチン (アンダーカウンターシンク、フラットパネル扉のキャビネット、ステンレスキャビネット、ステンレスカウンター、白いキッチンパネル、ガラス板のキッチンパネル、シルバーの調理設備、磁器タイルの床) の写真

The goal of this project was to build a house that would be energy efficient using materials that were both economical and environmentally conscious. Due to the extremely cold winter weather conditions in the Catskills, insulating the house was a primary concern. The main structure of the house is a timber frame from an nineteenth century barn that has been restored and raised on this new site. The entirety of this frame has then been wrapped in SIPs (structural insulated panels), both walls and the roof. The house is slab on grade, insulated from below. The concrete slab was poured with a radiant heating system inside and the top of the slab was polished and left exposed as the flooring surface. Fiberglass windows with an extremely high R-value were chosen for their green properties. Care was also taken during construction to make all of the joints between the SIPs panels and around window and door openings as airtight as possible. The fact that the house is so airtight along with the high overall insulatory value achieved from the insulated slab, SIPs panels, and windows make the house very energy efficient. The house utilizes an air exchanger, a device that brings fresh air in from outside without loosing heat and circulates the air within the house to move warmer air down from the second floor. Other green materials in the home include reclaimed barn wood used for the floor and ceiling of the second floor, reclaimed wood stairs and bathroom vanity, and an on-demand hot water/boiler system. The exterior of the house is clad in black corrugated aluminum with an aluminum standing seam roof. Because of the extremely cold winter temperatures windows are used discerningly, the three largest windows are on the first floor providing the main living areas with a majestic view of the Catskill mountains.
キッチン (ガラス板のキッチンパネル、サブウェイタイルのキッチンパネル、ステンレスキャビネット、フラットパネル扉のキャビネット、落し込みパネル扉のキャビネット) の写真
1