キッチン (ガラス板のキッチンパネル、石タイルのキッチンパネル、フラットパネル扉のキャビネット、落し込みパネル扉のキャビネット、トラバーチンの床) の写真
絞り込み:
資材コスト
並び替え:今日の人気順
写真 1〜20 枚目(全 1,215 枚)
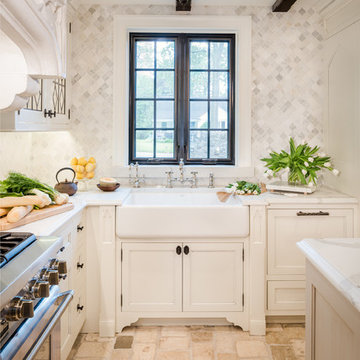
Angle Eye Photography
フィラデルフィアにあるトラディショナルスタイルのおしゃれなキッチン (エプロンフロントシンク、白いキャビネット、大理石カウンター、白いキッチンパネル、石タイルのキッチンパネル、シルバーの調理設備、トラバーチンの床、落し込みパネル扉のキャビネット) の写真
フィラデルフィアにあるトラディショナルスタイルのおしゃれなキッチン (エプロンフロントシンク、白いキャビネット、大理石カウンター、白いキッチンパネル、石タイルのキッチンパネル、シルバーの調理設備、トラバーチンの床、落し込みパネル扉のキャビネット) の写真

サクラメントにあるラグジュアリーな広いラスティックスタイルのおしゃれなキッチン (エプロンフロントシンク、落し込みパネル扉のキャビネット、中間色木目調キャビネット、クオーツストーンカウンター、ベージュキッチンパネル、石タイルのキッチンパネル、シルバーの調理設備、トラバーチンの床、ベージュの床) の写真

デトロイトにある高級な広いラスティックスタイルのおしゃれなキッチン (アンダーカウンターシンク、フラットパネル扉のキャビネット、青いキャビネット、御影石カウンター、グレーのキッチンパネル、石タイルのキッチンパネル、シルバーの調理設備、トラバーチンの床、グレーの床、青いキッチンカウンター) の写真

Complete kitchen and master bathroom remodeling including double Island, custom cabinets, under cabinet lighting, faux wood beams, recess LED lights, new doors, Hood, Wolf Range, marble countertop, pendant lights. Free standing tub, marble tile

This modern European Kitchen Design utilizes a compact Space with a maximum of practicality. The clean and minimalist off-white Fronts create straight guide lines, while the functional Housing in grain Matched Stone Ash hides away the Refrigerator and Pantry Cabinet. A Bar to the living Room leaves Room to entertain Guests and be functional as the perfect Coffee Bar of the inviting open House Layout.

マイアミにある高級な広い地中海スタイルのおしゃれなキッチン (落し込みパネル扉のキャビネット、濃色木目調キャビネット、御影石カウンター、ベージュキッチンパネル、シルバーの調理設備、ドロップインシンク、石タイルのキッチンパネル、トラバーチンの床、ベージュの床) の写真

サンフランシスコにある中くらいなトランジショナルスタイルのおしゃれなキッチン (アンダーカウンターシンク、フラットパネル扉のキャビネット、濃色木目調キャビネット、人工大理石カウンター、グレーのキッチンパネル、石タイルのキッチンパネル、シルバーの調理設備、トラバーチンの床) の写真

Modern kitchen at twilight - Interior Architecture: HAUS | Architecture + LEVEL Interiors - Photography: Ryan Kurtz
インディアナポリスにある高級な中くらいなコンテンポラリースタイルのおしゃれなキッチン (シングルシンク、フラットパネル扉のキャビネット、中間色木目調キャビネット、大理石カウンター、白いキッチンパネル、ガラス板のキッチンパネル、パネルと同色の調理設備、トラバーチンの床) の写真
インディアナポリスにある高級な中くらいなコンテンポラリースタイルのおしゃれなキッチン (シングルシンク、フラットパネル扉のキャビネット、中間色木目調キャビネット、大理石カウンター、白いキッチンパネル、ガラス板のキッチンパネル、パネルと同色の調理設備、トラバーチンの床) の写真

Gizmophotos
マイアミにある高級な中くらいなコンテンポラリースタイルのおしゃれなキッチン (アンダーカウンターシンク、フラットパネル扉のキャビネット、白いキャビネット、クオーツストーンカウンター、マルチカラーのキッチンパネル、ガラス板のキッチンパネル、パネルと同色の調理設備、トラバーチンの床) の写真
マイアミにある高級な中くらいなコンテンポラリースタイルのおしゃれなキッチン (アンダーカウンターシンク、フラットパネル扉のキャビネット、白いキャビネット、クオーツストーンカウンター、マルチカラーのキッチンパネル、ガラス板のキッチンパネル、パネルと同色の調理設備、トラバーチンの床) の写真

This beautiful new Asquith kitchen offers both style and substance in equal measure. The owners of this home wanted to get rid of their old, dark timber and black granite kitchen and update it with a new one with good looks and the increased practically of plenty of storage and a space for casual dining.
With this particular kitchen, the owners' biggest requirement was functionality. They love entertaining, so the kitchen needed to be ideal to withstand the rigors of dinner party preparation. As always, good looks were also high on the list. Photos by Eliot Cohen
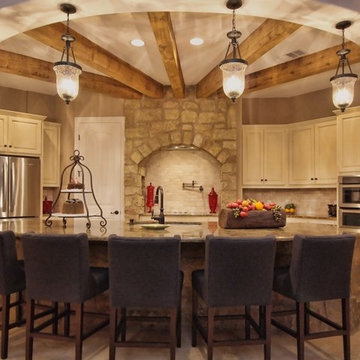
The "Wagon Wheel" ceiling is a highlight. The rounded island is the perfect gathering place with plenty of countertop space.
オースティンにある高級な広いトラディショナルスタイルのおしゃれなキッチン (落し込みパネル扉のキャビネット、ヴィンテージ仕上げキャビネット、御影石カウンター、ベージュキッチンパネル、石タイルのキッチンパネル、シルバーの調理設備、アンダーカウンターシンク、トラバーチンの床、グレーとクリーム色) の写真
オースティンにある高級な広いトラディショナルスタイルのおしゃれなキッチン (落し込みパネル扉のキャビネット、ヴィンテージ仕上げキャビネット、御影石カウンター、ベージュキッチンパネル、石タイルのキッチンパネル、シルバーの調理設備、アンダーカウンターシンク、トラバーチンの床、グレーとクリーム色) の写真

ダラスにあるラグジュアリーな巨大なヴィクトリアン調のおしゃれなキッチン (アンダーカウンターシンク、フラットパネル扉のキャビネット、白いキャビネット、ベージュキッチンパネル、石タイルのキッチンパネル、パネルと同色の調理設備、トラバーチンの床) の写真
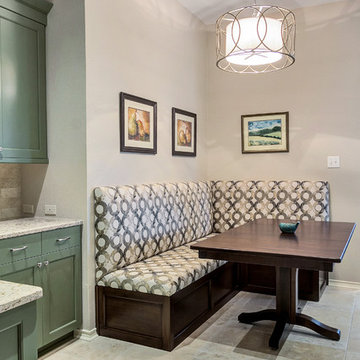
Transitional / Traditional kitchen designed and installed by Kitchen Design Concepts.
Custom upholstered built-in bench seating.
KitchenCraft Integra cabinets in the Lexington door style. Cabinets are Maple cabinets with a Toffee stain on the perimeter and Wasabi Green paint color on the island. Drawers are full extension. Doors and drawers are soft-close.
Flooring tile sourced from Arizona Tile – "Nu Travertine Cream" 18x18 matte natural edge in a standard pattern. Backsplash material sourced from Daltile - "Baja Cream Honed" 3x6 travertine in a subway pattern. Countertops are 3cm Cambria Windmere. Sink – Blanco Silgranit. Faucet – Newport Brass Nadya Series Pull Down in satin nickel.
Photos by Unique Exposure Photography

Kitchen with innovative joinery. Soft closing doors, display cabinetry and island bench seating. Bifold out doors above sink allow for servery out to the bbq area and outdoor counter breakfast space. Integrated timber accents and shelving unit from American Oak. Curved High Ceiling above with ample natural light from automatic louvres

デンバーにあるお手頃価格の中くらいなコンテンポラリースタイルのおしゃれなキッチン (アンダーカウンターシンク、落し込みパネル扉のキャビネット、白いキャビネット、ガラスカウンター、ガラス板のキッチンパネル、トラバーチンの床、青いキッチンパネル、ターコイズのキッチンカウンター) の写真
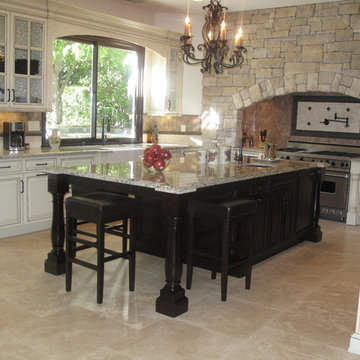
The client wanted a Tuscan style Kitchen and loved the stone hearths we had done before so we created this complete wall of stone which compliments the granite countertops, tumbled travertine backsplash with bronze accents. An iron and crystal chandelier hightlights the large island.
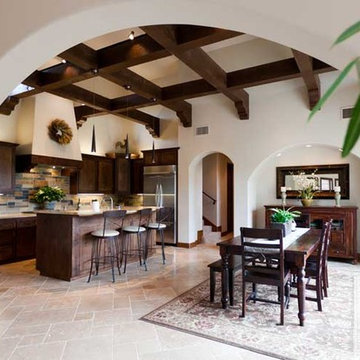
Located on four acres in rural Santa Margarita, The Jacobson Residence is a contemporary early California/Spanish-influenced family home. Designed for a couple and their two young children, this large home aims to capture the views of Santa Margarita Valley while complimenting the rural setting.
Architecturally, the Spanish influence is characterized by the stucco finish, turreted entry, tile roof and iron work details throughout. At just over 4,900 SF the interior layout includes enough space to meet the needs of the parents and children alike. A large great room and kitchen feature vaulted ceilings with exposed beams, arched doorways and travertine floors. For the children, an 800 SF play room, located on the second floor opens to a balcony overlooking the back of the property. The play room, complete with its own bathroom and exterior entry, has the flexibility to later be converted into a guest apartment.
The expansive rear patio backs up to acres of lush grass and the Santa Margarita countryside. The outdoor fireplace and large French doors leading into the house, make this space ideal for entertaining and enjoying the views.
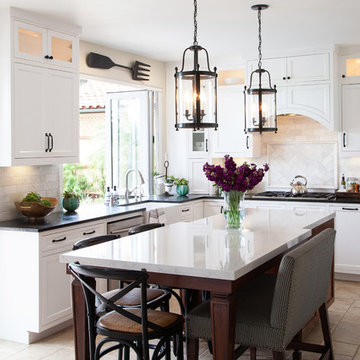
Found Creative Studios
サンディエゴにある高級な中くらいなトランジショナルスタイルのおしゃれなキッチン (エプロンフロントシンク、落し込みパネル扉のキャビネット、白いキャビネット、ソープストーンカウンター、白いキッチンパネル、石タイルのキッチンパネル、シルバーの調理設備、トラバーチンの床) の写真
サンディエゴにある高級な中くらいなトランジショナルスタイルのおしゃれなキッチン (エプロンフロントシンク、落し込みパネル扉のキャビネット、白いキャビネット、ソープストーンカウンター、白いキッチンパネル、石タイルのキッチンパネル、シルバーの調理設備、トラバーチンの床) の写真
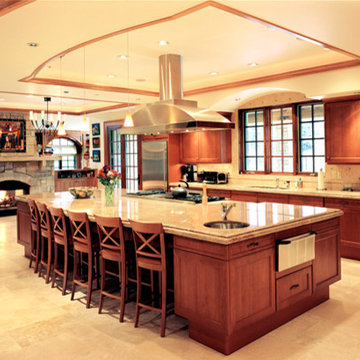
Custom Rustic Contemporary kitchen with stainless steel Abbaka range hood and Siematic kitchen cabinets in cherry wood.
デンバーにある巨大なラスティックスタイルのおしゃれなキッチン (アンダーカウンターシンク、落し込みパネル扉のキャビネット、中間色木目調キャビネット、御影石カウンター、ベージュキッチンパネル、石タイルのキッチンパネル、シルバーの調理設備、トラバーチンの床) の写真
デンバーにある巨大なラスティックスタイルのおしゃれなキッチン (アンダーカウンターシンク、落し込みパネル扉のキャビネット、中間色木目調キャビネット、御影石カウンター、ベージュキッチンパネル、石タイルのキッチンパネル、シルバーの調理設備、トラバーチンの床) の写真
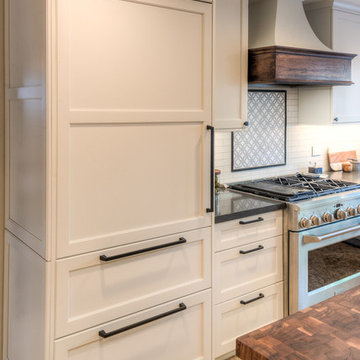
Kitchens are magical and this chef wanted a kitchen full of the finest appliances and storage accessories available to make this busy household function better. We were working with the curved wood windows but we opened up the wall between the kitchen and family room, which allowed for a expansive countertop for the family to interact with the accomplished home chef. The flooring was not changed we simply worked with the floor plan and improved the layout.
キッチン (ガラス板のキッチンパネル、石タイルのキッチンパネル、フラットパネル扉のキャビネット、落し込みパネル扉のキャビネット、トラバーチンの床) の写真
1