キッチン (ガラス板のキッチンパネル、スレートのキッチンパネル、フラットパネル扉のキャビネット、落し込みパネル扉のキャビネット、塗装フローリング) の写真
絞り込み:
資材コスト
並び替え:今日の人気順
写真 1〜20 枚目(全 193 枚)

Credit: Peter Atkinson Photography
他の地域にある小さなコンテンポラリースタイルのおしゃれなII型キッチン (フラットパネル扉のキャビネット、黒いキャビネット、珪岩カウンター、黒いキッチンパネル、ガラス板のキッチンパネル、黒い調理設備、塗装フローリング、アイランドなし、白い床、黒いキッチンカウンター) の写真
他の地域にある小さなコンテンポラリースタイルのおしゃれなII型キッチン (フラットパネル扉のキャビネット、黒いキャビネット、珪岩カウンター、黒いキッチンパネル、ガラス板のキッチンパネル、黒い調理設備、塗装フローリング、アイランドなし、白い床、黒いキッチンカウンター) の写真
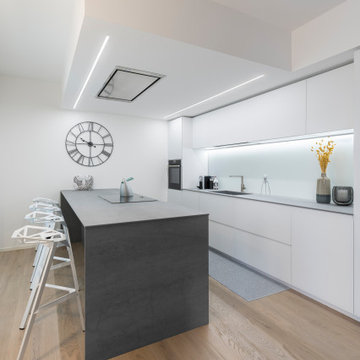
他の地域にある中くらいなモダンスタイルのおしゃれなキッチン (ドロップインシンク、フラットパネル扉のキャビネット、白いキャビネット、クオーツストーンカウンター、白いキッチンパネル、ガラス板のキッチンパネル、シルバーの調理設備、塗装フローリング、グレーのキッチンカウンター) の写真
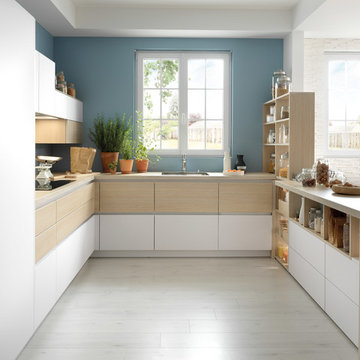
A large U-shaped kitchen with Nano Everest and Magnus-coloured handleless units from the Hybrid range that seamlessly match the worktop and the new large space-saving kitchen cabinet.

ジャクソンビルにある高級な広いラスティックスタイルのおしゃれなキッチン (エプロンフロントシンク、落し込みパネル扉のキャビネット、中間色木目調キャビネット、マルチカラーのキッチンパネル、スレートのキッチンパネル、シルバーの調理設備、塗装フローリング、黒いキッチンカウンター) の写真

The Barefoot Bay Cottage is the first-holiday house to be designed and built for boutique accommodation business, Barefoot Escapes (www.barefootescapes.com.au). Working with many of The Designory’s favourite brands, it has been designed with an overriding luxe Australian coastal style synonymous with Sydney based team. The newly renovated three bedroom cottage is a north facing home which has been designed to capture the sun and the cooling summer breeze. Inside, the home is light-filled, open plan and imbues instant calm with a luxe palette of coastal and hinterland tones. The contemporary styling includes layering of earthy, tribal and natural textures throughout providing a sense of cohesiveness and instant tranquillity allowing guests to prioritise rest and rejuvenation.
Images captured by Lauren Hernandez
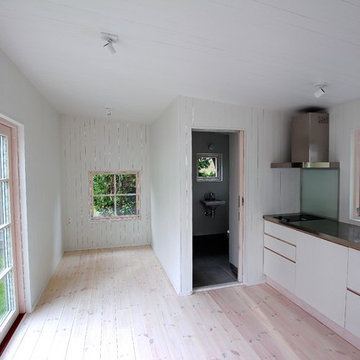
Kök och öppen planlösning i Attefallshus. Väggar och golv i massivt laserat trä och spröjsade fönster. Våra kök och badrum i naturmaterial har stomme och bänkskiva i vitvaxad furu och lådor och luckor i trä. Genomgående naturmaterial med stenklinker på golv och duschväggar samt massiv slätspont ger ett lugnt intryck.
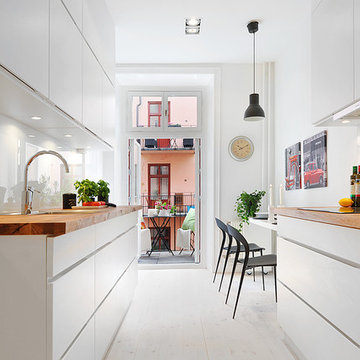
ストックホルムにあるお手頃価格の中くらいな北欧スタイルのおしゃれなキッチン (フラットパネル扉のキャビネット、白いキャビネット、木材カウンター、白いキッチンパネル、ガラス板のキッチンパネル、塗装フローリング、アイランドなし、ドロップインシンク) の写真
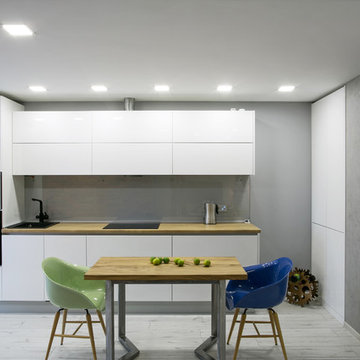
Авторы проекта: Карякина Виктория и Карнаухова Диана
Фото: Инна Каблукова
他の地域にあるコンテンポラリースタイルのおしゃれなI型キッチン (フラットパネル扉のキャビネット、白いキャビネット、木材カウンター、黒い調理設備、ガラス板のキッチンパネル、塗装フローリング) の写真
他の地域にあるコンテンポラリースタイルのおしゃれなI型キッチン (フラットパネル扉のキャビネット、白いキャビネット、木材カウンター、黒い調理設備、ガラス板のキッチンパネル、塗装フローリング) の写真

Oversize floor stencil used here to echo the oversize flower pattern used in the adjacent hall. Drawer faces are cut to mimic the openings on the salvaged pantry doors. Counters and backsplash are recycled chalkboards from Ballard High School fit with a stainless edge.
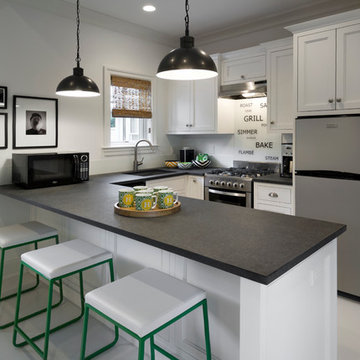
ニューヨークにあるお手頃価格の小さなトランジショナルスタイルのおしゃれなキッチン (アンダーカウンターシンク、落し込みパネル扉のキャビネット、シルバーの調理設備、御影石カウンター、白いキッチンパネル、ガラス板のキッチンパネル、塗装フローリング) の写真
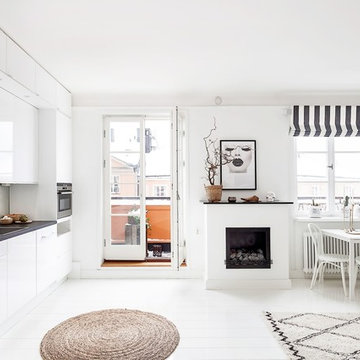
Erik Olssons Fotografer
ストックホルムにある高級な広い北欧スタイルのおしゃれなキッチン (シングルシンク、フラットパネル扉のキャビネット、白いキャビネット、グレーのキッチンパネル、ガラス板のキッチンパネル、塗装フローリング、ラミネートカウンター、白い調理設備) の写真
ストックホルムにある高級な広い北欧スタイルのおしゃれなキッチン (シングルシンク、フラットパネル扉のキャビネット、白いキャビネット、グレーのキッチンパネル、ガラス板のキッチンパネル、塗装フローリング、ラミネートカウンター、白い調理設備) の写真
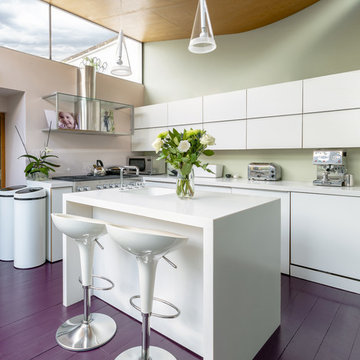
©Radu Palicica
ロンドンにある中くらいなコンテンポラリースタイルのおしゃれなキッチン (一体型シンク、フラットパネル扉のキャビネット、白いキャビネット、珪岩カウンター、ガラス板のキッチンパネル、シルバーの調理設備、塗装フローリング、紫の床) の写真
ロンドンにある中くらいなコンテンポラリースタイルのおしゃれなキッチン (一体型シンク、フラットパネル扉のキャビネット、白いキャビネット、珪岩カウンター、ガラス板のキッチンパネル、シルバーの調理設備、塗装フローリング、紫の床) の写真
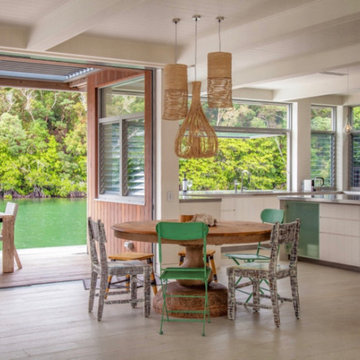
Beach style kitchen overlooking Noosa River.
サンシャインコーストにあるビーチスタイルのおしゃれなキッチン (一体型シンク、フラットパネル扉のキャビネット、白いキャビネット、ステンレスカウンター、白いキッチンパネル、ガラス板のキッチンパネル、白い調理設備、塗装フローリング、白い床、グレーのキッチンカウンター) の写真
サンシャインコーストにあるビーチスタイルのおしゃれなキッチン (一体型シンク、フラットパネル扉のキャビネット、白いキャビネット、ステンレスカウンター、白いキッチンパネル、ガラス板のキッチンパネル、白い調理設備、塗装フローリング、白い床、グレーのキッチンカウンター) の写真
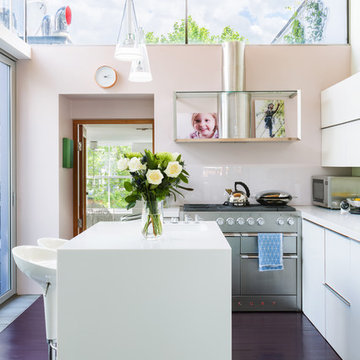
Radu Palicica
ロンドンにある高級な中くらいなコンテンポラリースタイルのおしゃれなキッチン (ドロップインシンク、フラットパネル扉のキャビネット、白いキャビネット、人工大理石カウンター、ガラス板のキッチンパネル、シルバーの調理設備、塗装フローリング) の写真
ロンドンにある高級な中くらいなコンテンポラリースタイルのおしゃれなキッチン (ドロップインシンク、フラットパネル扉のキャビネット、白いキャビネット、人工大理石カウンター、ガラス板のキッチンパネル、シルバーの調理設備、塗装フローリング) の写真
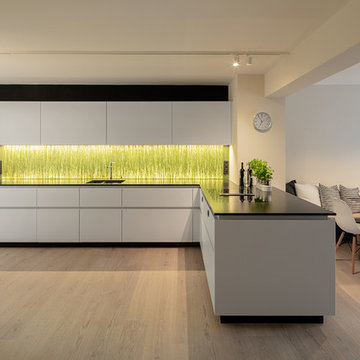
Offene Küche mit hinterleuchteter Küchenrückwand
Fotograf: Gabriel Büchelmeier
ミュンヘンにあるラグジュアリーな広いモダンスタイルのおしゃれなキッチン (フラットパネル扉のキャビネット、白いキャビネット、アンダーカウンターシンク、人工大理石カウンター、緑のキッチンパネル、ガラス板のキッチンパネル、黒い調理設備、塗装フローリング、茶色い床) の写真
ミュンヘンにあるラグジュアリーな広いモダンスタイルのおしゃれなキッチン (フラットパネル扉のキャビネット、白いキャビネット、アンダーカウンターシンク、人工大理石カウンター、緑のキッチンパネル、ガラス板のキッチンパネル、黒い調理設備、塗装フローリング、茶色い床) の写真
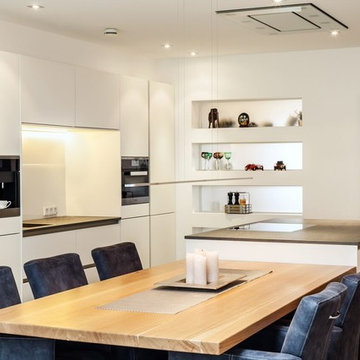
Weiße Küche: Für die Küchenarbeitsplatte der Kücheninsel wählten unsere Architekten eine Keramikarbeitsplatte, welche die Farbtöne des Bodens wieder aufnimmt. Der an die Insel angearbeitete Esstisch besteht aus einer massiven Eichenplatte.
© Jannis Wiebusch
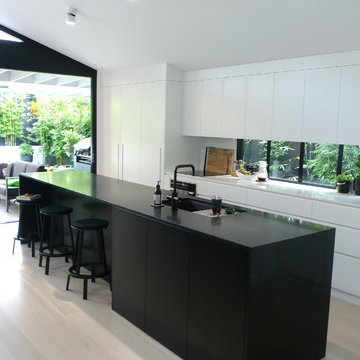
Modern kitchen, contrasting volumes match the tonal arrangement of the interior
ニューカッスルにあるお手頃価格の中くらいなモダンスタイルのおしゃれなキッチン (アンダーカウンターシンク、フラットパネル扉のキャビネット、黒いキャビネット、人工大理石カウンター、白いキッチンパネル、ガラス板のキッチンパネル、黒い調理設備、塗装フローリング、白い床、白いキッチンカウンター) の写真
ニューカッスルにあるお手頃価格の中くらいなモダンスタイルのおしゃれなキッチン (アンダーカウンターシンク、フラットパネル扉のキャビネット、黒いキャビネット、人工大理石カウンター、白いキッチンパネル、ガラス板のキッチンパネル、黒い調理設備、塗装フローリング、白い床、白いキッチンカウンター) の写真
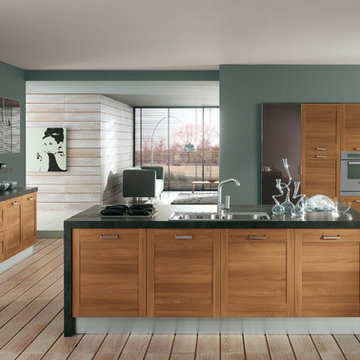
Fusion of styles and shapes with TELERA… versions WHITE ASH, LIGHT WALNUT and COFFEE. This is an innovative and ecological model, characterized by MDF doors with plastic coating in Alkorcell, a new generation non-toxic material, odorless and tasteless, safe to use in cooking.
As you can see, TELERA has a very multifaceted personality, allowing the realization of eclectic matchings, ranging from retrò to post modern. In other words, TELERA makes vanity an art to exhibit. Finally, of absolute value the compositions based on 6 cm thick worktops with ABS edge light walnut and vulcanic.
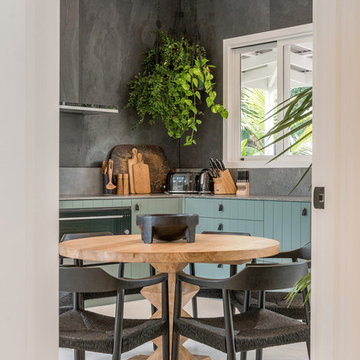
The Barefoot Bay Cottage is the first holiday house to be designed and built for boutique accommodation business, Barefoot Escapes. Working with many of The Designory’s favourite brands, it has been designed with an overriding luxe Australian coastal style synonymous with Sydney based team. The newly renovated three bedroom cottage is a north facing home which has been designed to capture the sun and the cooling summer breeze. Inside, the home is light-filled, open plan and imbues instant calm with a luxe palette of coastal and hinterland tones. The contemporary styling includes layering of earthy, tribal and natural textures throughout providing a sense of cohesiveness and instant tranquillity allowing guests to prioritise rest and rejuvenation.
Images captured by Property Shot
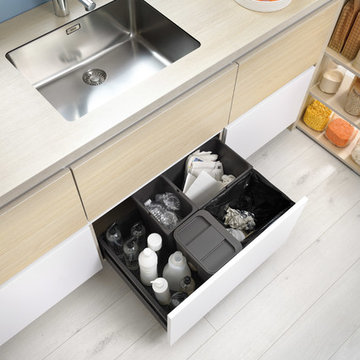
A large U-shaped kitchen with Nano Everest and Magnus-coloured handleless units from the Hybrid range that seamlessly match the worktop and the new large space-saving kitchen cabinet.
キッチン (ガラス板のキッチンパネル、スレートのキッチンパネル、フラットパネル扉のキャビネット、落し込みパネル扉のキャビネット、塗装フローリング) の写真
1