キッチン (ガラス板のキッチンパネル、モザイクタイルのキッチンパネル、ガラスまたは窓のキッチンパネル、フラットパネル扉のキャビネット、珪岩カウンター、エプロンフロントシンク) の写真
絞り込み:
資材コスト
並び替え:今日の人気順
写真 1〜20 枚目(全 215 枚)
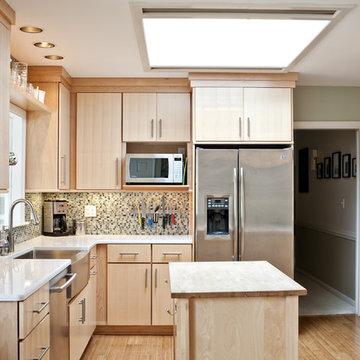
Photography by Andrew Hyslop.
ルイビルにあるお手頃価格のコンテンポラリースタイルのおしゃれなキッチン (モザイクタイルのキッチンパネル、シルバーの調理設備、エプロンフロントシンク、マルチカラーのキッチンパネル、フラットパネル扉のキャビネット、淡色木目調キャビネット、珪岩カウンター) の写真
ルイビルにあるお手頃価格のコンテンポラリースタイルのおしゃれなキッチン (モザイクタイルのキッチンパネル、シルバーの調理設備、エプロンフロントシンク、マルチカラーのキッチンパネル、フラットパネル扉のキャビネット、淡色木目調キャビネット、珪岩カウンター) の写真
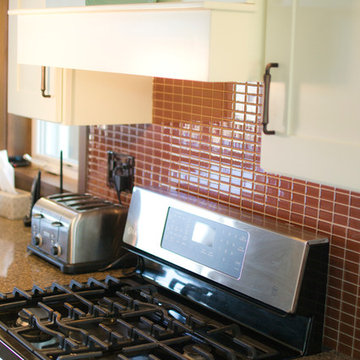
Viatera quartz tops
他の地域にあるお手頃価格の広いトランジショナルスタイルのおしゃれなキッチン (エプロンフロントシンク、フラットパネル扉のキャビネット、白いキャビネット、珪岩カウンター、オレンジのキッチンパネル、ガラス板のキッチンパネル、シルバーの調理設備、濃色無垢フローリング) の写真
他の地域にあるお手頃価格の広いトランジショナルスタイルのおしゃれなキッチン (エプロンフロントシンク、フラットパネル扉のキャビネット、白いキャビネット、珪岩カウンター、オレンジのキッチンパネル、ガラス板のキッチンパネル、シルバーの調理設備、濃色無垢フローリング) の写真
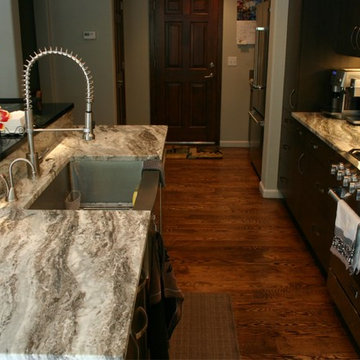
This contemporary kitchen remodel features Crystal Cabinets in a sleek Springfield door style, Quartzite and Soapstone 3-tiered countertops, stainless steel appliances and a Quartzite fireplace surround.
Cabinets: Crystal Cabinet Works, Springfield door style, Blackstone finish on cherry
Perimeter countertop: Fantasy Brown Quartzite
3-tiered island countertop: Juniper Soapstone with Fantasy Brown Quartzite
Backsplash: Strata Titanium glass tile from Arizona Tile
Hardware: Top Knobs, Cresent Flair Pull in brushed satin nickel
Design by: Paul Lintault in partnership with Kerns Construction
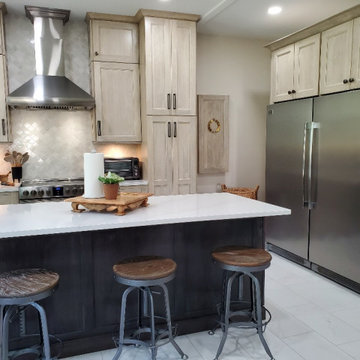
Tranformed the Kitchen, in an 1891 Farm style home to a 2021 version of the best there is to offer!
タンパにある高級な中くらいなトランジショナルスタイルのおしゃれなキッチン (エプロンフロントシンク、フラットパネル扉のキャビネット、ベージュのキャビネット、珪岩カウンター、白いキッチンパネル、モザイクタイルのキッチンパネル、シルバーの調理設備、磁器タイルの床、白い床、白いキッチンカウンター、格子天井) の写真
タンパにある高級な中くらいなトランジショナルスタイルのおしゃれなキッチン (エプロンフロントシンク、フラットパネル扉のキャビネット、ベージュのキャビネット、珪岩カウンター、白いキッチンパネル、モザイクタイルのキッチンパネル、シルバーの調理設備、磁器タイルの床、白い床、白いキッチンカウンター、格子天井) の写真
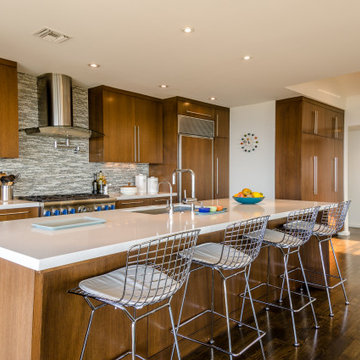
Kitchen Island with modern flat panel cabinetry.
ロサンゼルスにある広いミッドセンチュリースタイルのおしゃれなアイランドキッチン (エプロンフロントシンク、フラットパネル扉のキャビネット、濃色木目調キャビネット、珪岩カウンター、モザイクタイルのキッチンパネル、シルバーの調理設備、濃色無垢フローリング) の写真
ロサンゼルスにある広いミッドセンチュリースタイルのおしゃれなアイランドキッチン (エプロンフロントシンク、フラットパネル扉のキャビネット、濃色木目調キャビネット、珪岩カウンター、モザイクタイルのキッチンパネル、シルバーの調理設備、濃色無垢フローリング) の写真
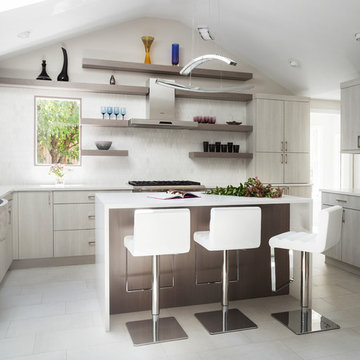
ニューヨークにある小さなコンテンポラリースタイルのおしゃれなキッチン (エプロンフロントシンク、白いキッチンパネル、モザイクタイルのキッチンパネル、シルバーの調理設備、磁器タイルの床、フラットパネル扉のキャビネット、ベージュのキャビネット、珪岩カウンター、グレーの床) の写真
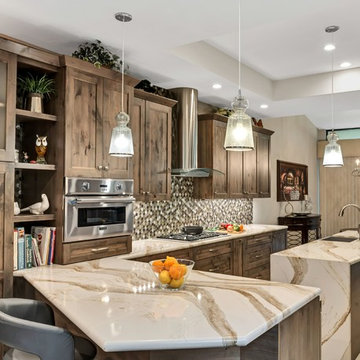
Unusual angels keep the eye moving around this large galley style kitchen. They pull in the familiarity of the desert environment and showcase each element in style. The island is Cambria quartz stone sporting brushed nickel fixtures and a farmhouse sink.
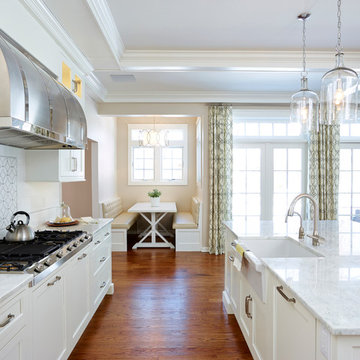
A slim banquette is fitted into an alcove with windows. The seating is upholstered in a marine fabric to reject spills. The children love to decorate the windowsills with drawings and some Legos.
Photo by Nancy E. Hill
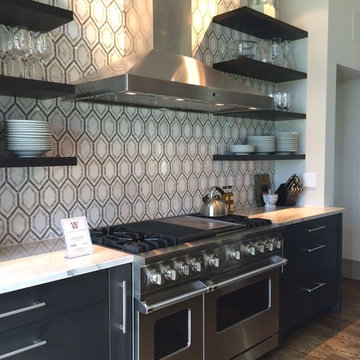
Range wall with 48in wide Viking Professional Gas Range, deep drawer pots & pans storage and floating shelves for everyday glass and tableware.
ボストンにある高級な巨大なコンテンポラリースタイルのおしゃれなキッチン (エプロンフロントシンク、フラットパネル扉のキャビネット、濃色木目調キャビネット、珪岩カウンター、マルチカラーのキッチンパネル、モザイクタイルのキッチンパネル、シルバーの調理設備、濃色無垢フローリング) の写真
ボストンにある高級な巨大なコンテンポラリースタイルのおしゃれなキッチン (エプロンフロントシンク、フラットパネル扉のキャビネット、濃色木目調キャビネット、珪岩カウンター、マルチカラーのキッチンパネル、モザイクタイルのキッチンパネル、シルバーの調理設備、濃色無垢フローリング) の写真
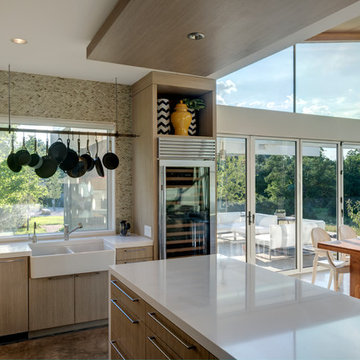
Photography by Charles Davis Smith
ダラスにある中くらいなモダンスタイルのおしゃれなキッチン (エプロンフロントシンク、フラットパネル扉のキャビネット、中間色木目調キャビネット、珪岩カウンター、緑のキッチンパネル、モザイクタイルのキッチンパネル、シルバーの調理設備、コンクリートの床、茶色い床) の写真
ダラスにある中くらいなモダンスタイルのおしゃれなキッチン (エプロンフロントシンク、フラットパネル扉のキャビネット、中間色木目調キャビネット、珪岩カウンター、緑のキッチンパネル、モザイクタイルのキッチンパネル、シルバーの調理設備、コンクリートの床、茶色い床) の写真
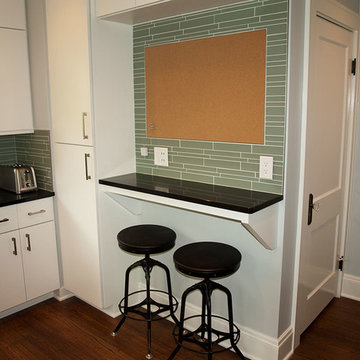
The original doorway to the living room was taken out - leaving the kitchen accessible only from the dining room and allowing for more cabinet space. A breakfast bar/homework area was designed into the space. This area boasts an integrated cork board, flush with the blue-green linear mosaic backsplash. A tall pantry with pull-out shelving allows for easy access to larger appliances and food storage.
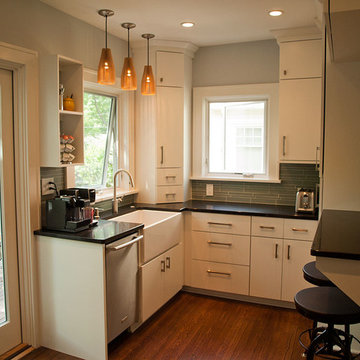
Traditional elements with contemporary flair is the hallmark of this kitchen. Custom-made floor to ceiling cabinetry with full-overlay slab style doors with satin nickel knobs and pulls utilize every inch of the space.
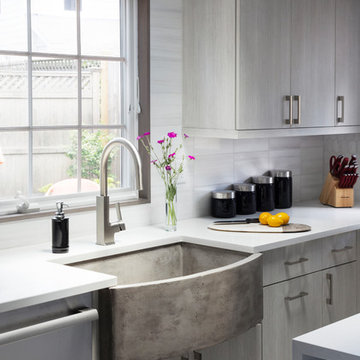
ニューヨークにある小さなコンテンポラリースタイルのおしゃれなキッチン (エプロンフロントシンク、白いキッチンパネル、モザイクタイルのキッチンパネル、シルバーの調理設備、磁器タイルの床、フラットパネル扉のキャビネット、ベージュのキャビネット、珪岩カウンター、グレーの床) の写真
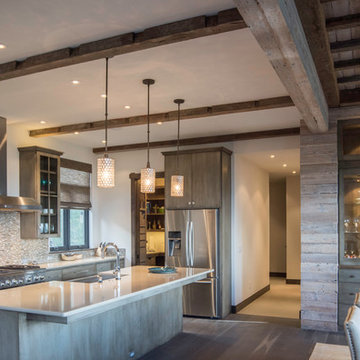
Photography by Heather Mace of RA+A
アルバカーキにある広いラスティックスタイルのおしゃれなアイランドキッチン (エプロンフロントシンク、フラットパネル扉のキャビネット、グレーのキャビネット、珪岩カウンター、マルチカラーのキッチンパネル、モザイクタイルのキッチンパネル、シルバーの調理設備、無垢フローリング) の写真
アルバカーキにある広いラスティックスタイルのおしゃれなアイランドキッチン (エプロンフロントシンク、フラットパネル扉のキャビネット、グレーのキャビネット、珪岩カウンター、マルチカラーのキッチンパネル、モザイクタイルのキッチンパネル、シルバーの調理設備、無垢フローリング) の写真
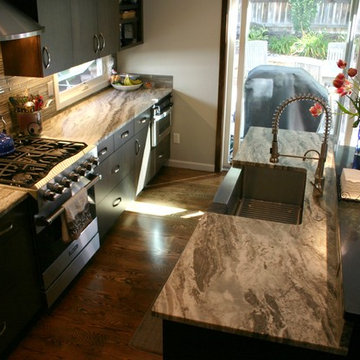
This contemporary kitchen remodel features Crystal Cabinets in a sleek Springfield door style, Quartzite and Soapstone 3-tiered countertops, stainless steel appliances and a Quartzite fireplace surround.
Cabinets: Crystal Cabinet Works, Springfield door style, Blackstone finish on cherry
Perimeter countertop: Fantasy Brown Quartzite
3-tiered island countertop: Juniper Soapstone with Fantasy Brown Quartzite
Backsplash: Strata Titanium glass tile from Arizona Tile
Hardware: Top Knobs, Cresent Flair Pull in brushed satin nickel
Design by: Paul Lintault in partnership with Kerns Construction
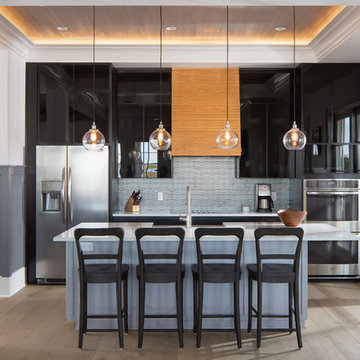
Architect: Daniel Martin
Design: Carolyn Reichert
Build: Bontrager Builders Group
Photography: David Cannon Photography
他の地域にある高級な広いビーチスタイルのおしゃれなキッチン (黒いキャビネット、珪岩カウンター、メタリックのキッチンパネル、グレーのキッチンカウンター、シルバーの調理設備、無垢フローリング、茶色い床、エプロンフロントシンク、フラットパネル扉のキャビネット、モザイクタイルのキッチンパネル) の写真
他の地域にある高級な広いビーチスタイルのおしゃれなキッチン (黒いキャビネット、珪岩カウンター、メタリックのキッチンパネル、グレーのキッチンカウンター、シルバーの調理設備、無垢フローリング、茶色い床、エプロンフロントシンク、フラットパネル扉のキャビネット、モザイクタイルのキッチンパネル) の写真
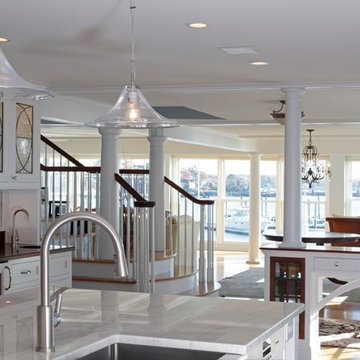
Morning sunlight floods into the first floor of this seaside house. From the kitchen island, one can look east into the marina, the little islands and the sea.
Photo by Mary Ellen Hendricks
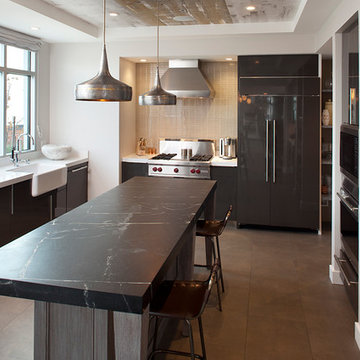
サンフランシスコにある高級な中くらいなモダンスタイルのおしゃれなキッチン (エプロンフロントシンク、フラットパネル扉のキャビネット、シルバーの調理設備、磁器タイルの床、黒いキャビネット、珪岩カウンター、ベージュキッチンパネル、ガラス板のキッチンパネル、グレーの床、白いキッチンカウンター) の写真

Revitalization of a multi-generational, beloved Jackson home. The project collaboration with Chicago-based designers, our interiors team was tasked with bespoke kitchen design and exterior material refresh. Jackson Hole native homeowners wanted ample room for casual dining and opportunity for après. This resulted in our favorite design feature: the oversized, cantilevered quartzite kitchen island, with seating for nine.
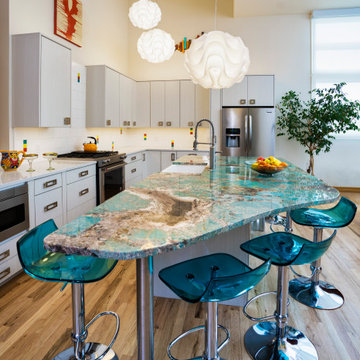
Fun color with backdrop of white cabinetry
デンバーにある高級な中くらいなコンテンポラリースタイルのおしゃれなキッチン (エプロンフロントシンク、フラットパネル扉のキャビネット、白いキャビネット、珪岩カウンター、白いキッチンパネル、モザイクタイルのキッチンパネル、シルバーの調理設備、無垢フローリング、マルチカラーの床、ターコイズのキッチンカウンター、三角天井) の写真
デンバーにある高級な中くらいなコンテンポラリースタイルのおしゃれなキッチン (エプロンフロントシンク、フラットパネル扉のキャビネット、白いキャビネット、珪岩カウンター、白いキッチンパネル、モザイクタイルのキッチンパネル、シルバーの調理設備、無垢フローリング、マルチカラーの床、ターコイズのキッチンカウンター、三角天井) の写真
キッチン (ガラス板のキッチンパネル、モザイクタイルのキッチンパネル、ガラスまたは窓のキッチンパネル、フラットパネル扉のキャビネット、珪岩カウンター、エプロンフロントシンク) の写真
1