キッチン (ガラス板のキッチンパネル、ボーダータイルのキッチンパネル、フラットパネル扉のキャビネット、落し込みパネル扉のキャビネット、一体型シンク) の写真
絞り込み:
資材コスト
並び替え:今日の人気順
写真 1〜20 枚目(全 3,720 枚)

The brief was to create a feminine home suitable for parties and the client wanted to have a luxurious deco feel whilst remaining contemporary. We worked with a local Kitchen company Tomas Living to create the perfect space for our client in these ice cream colours.
The Gubi Beetle bar stools had a bespoke pink leather chosen to compliment the scheme.

Eric Rorer
サンフランシスコにある高級な広いミッドセンチュリースタイルのおしゃれなキッチン (一体型シンク、フラットパネル扉のキャビネット、白いキャビネット、木材カウンター、白いキッチンパネル、ガラス板のキッチンパネル、シルバーの調理設備、無垢フローリング) の写真
サンフランシスコにある高級な広いミッドセンチュリースタイルのおしゃれなキッチン (一体型シンク、フラットパネル扉のキャビネット、白いキャビネット、木材カウンター、白いキッチンパネル、ガラス板のキッチンパネル、シルバーの調理設備、無垢フローリング) の写真

Whitecross Street is our renovation and rooftop extension of a former Victorian industrial building in East London, previously used by Rolling Stones Guitarist Ronnie Wood as his painting Studio.
Our renovation transformed it into a luxury, three bedroom / two and a half bathroom city apartment with an art gallery on the ground floor and an expansive roof terrace above.

アデレードにある広いコンテンポラリースタイルのおしゃれなキッチン (一体型シンク、フラットパネル扉のキャビネット、黒いキャビネット、グレーのキッチンパネル、ガラス板のキッチンパネル、パネルと同色の調理設備、ベージュの床、ベージュのキッチンカウンター) の写真

This Asian-inspired design really pops in this kitchen. Between colorful pops, unique granite patterns, and tiled backsplash, the whole kitchen feels impressive!
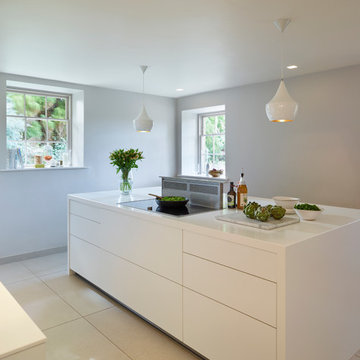
The overhanging Corian island worktop surface creates a breakfast bar complete with Carl Hansen and Son CH56 stools. The multi-functional layout is perfect for having breakfast together, completing homework whilst preparing dinner or sharing a glass of wine with friends when entertaining.
To ensure the kitchen surfaces were easy to maintain and keep clean Corian was utilised to create a ‘seamless’ mono-block island worktop and an integrated sink area. A Gaggenau induction hob, positioned on the island, provides the cook with the very latest cooking technology and a great view of the garden.
The simple glass cooktop means spills can be quickly cleaned and surfaces do not remain hot once pots and pans are removed. Unwanted odours are removed by the downdraft extractor which rises from within the island when required.
Darren Chung

ALNO AG
マイアミにある高級な中くらいなモダンスタイルのおしゃれなキッチン (一体型シンク、フラットパネル扉のキャビネット、グレーのキャビネット、コンクリートカウンター、グレーのキッチンパネル、ガラス板のキッチンパネル、シルバーの調理設備、ラミネートの床) の写真
マイアミにある高級な中くらいなモダンスタイルのおしゃれなキッチン (一体型シンク、フラットパネル扉のキャビネット、グレーのキャビネット、コンクリートカウンター、グレーのキッチンパネル、ガラス板のキッチンパネル、シルバーの調理設備、ラミネートの床) の写真

マイアミにある低価格の中くらいなコンテンポラリースタイルのおしゃれなキッチン (一体型シンク、フラットパネル扉のキャビネット、ステンレスキャビネット、ステンレスカウンター、ガラス板のキッチンパネル、シルバーの調理設備、コンクリートの床) の写真

サンフランシスコにあるモダンスタイルのおしゃれなキッチン (一体型シンク、フラットパネル扉のキャビネット、淡色木目調キャビネット、ステンレスカウンター、青いキッチンパネル、ガラス板のキッチンパネル、シルバーの調理設備、無垢フローリング、茶色い床、グレーのキッチンカウンター、グレーとブラウン) の写真

Open plan living, kitchen, dining
ロンドンにあるお手頃価格の小さなコンテンポラリースタイルのおしゃれなキッチン (一体型シンク、フラットパネル扉のキャビネット、グレーのキャビネット、珪岩カウンター、グレーのキッチンパネル、ガラス板のキッチンパネル、パネルと同色の調理設備、淡色無垢フローリング、アイランドなし、茶色い床、白いキッチンカウンター、格子天井) の写真
ロンドンにあるお手頃価格の小さなコンテンポラリースタイルのおしゃれなキッチン (一体型シンク、フラットパネル扉のキャビネット、グレーのキャビネット、珪岩カウンター、グレーのキッチンパネル、ガラス板のキッチンパネル、パネルと同色の調理設備、淡色無垢フローリング、アイランドなし、茶色い床、白いキッチンカウンター、格子天井) の写真

A view of the kitchen with white marble counters, white lacquer cabinets and a white glass back splash.
ロサンゼルスにあるお手頃価格の中くらいなモダンスタイルのおしゃれなキッチン (シルバーの調理設備、一体型シンク、フラットパネル扉のキャビネット、白いキャビネット、大理石カウンター、白いキッチンパネル、ガラス板のキッチンパネル、無垢フローリング) の写真
ロサンゼルスにあるお手頃価格の中くらいなモダンスタイルのおしゃれなキッチン (シルバーの調理設備、一体型シンク、フラットパネル扉のキャビネット、白いキャビネット、大理石カウンター、白いキッチンパネル、ガラス板のキッチンパネル、無垢フローリング) の写真
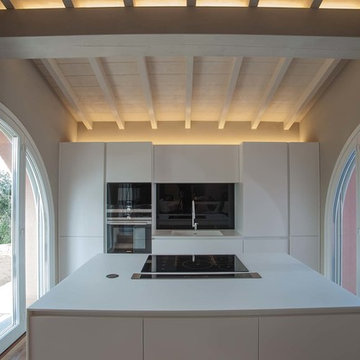
Thomas dell'Agnello + RBS Photo
フィレンツェにある高級な小さなコンテンポラリースタイルのおしゃれなキッチン (一体型シンク、フラットパネル扉のキャビネット、白いキャビネット、クオーツストーンカウンター、黒いキッチンパネル、ガラス板のキッチンパネル、黒い調理設備、無垢フローリング) の写真
フィレンツェにある高級な小さなコンテンポラリースタイルのおしゃれなキッチン (一体型シンク、フラットパネル扉のキャビネット、白いキャビネット、クオーツストーンカウンター、黒いキッチンパネル、ガラス板のキッチンパネル、黒い調理設備、無垢フローリング) の写真

ミュンヘンにあるラグジュアリーな広いコンテンポラリースタイルのおしゃれなキッチン (一体型シンク、フラットパネル扉のキャビネット、黒いキャビネット、ベージュキッチンパネル、ガラス板のキッチンパネル、アイランドなし) の写真
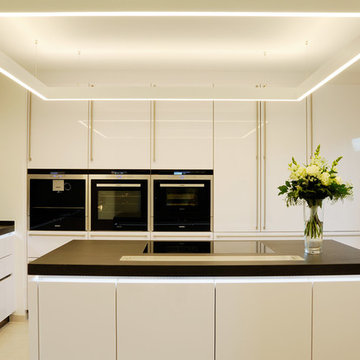
ベルリンにある中くらいなコンテンポラリースタイルのおしゃれなキッチン (一体型シンク、フラットパネル扉のキャビネット、白いキャビネット、白いキッチンパネル、ガラス板のキッチンパネル、シルバーの調理設備) の写真
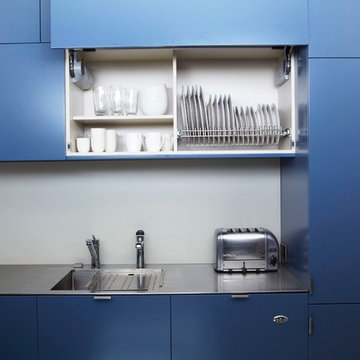
I have added electronic lift systems to the Aventos single fronted Hi Lift Doors.
Touch to open and press the small black switch to close, effortless!
The matt opal fusion glass splashback is painted to match the wall colour to blurr the lines.
Jeff Hawkins Photography
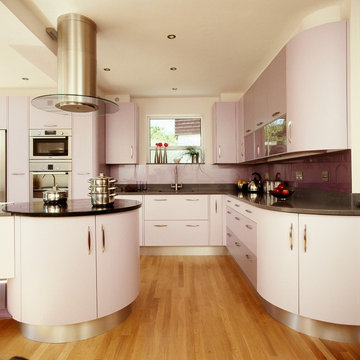
This kitchen was all about the island, a unique, never done before hob for the UK with 6 cooking points was the signature to this "out there" bespoke kitchen
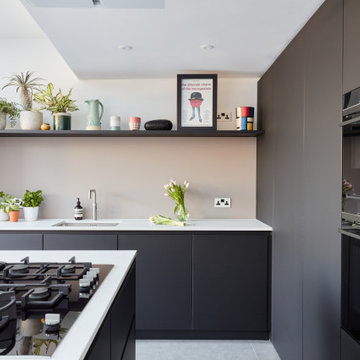
A stylish and contemporary rear and side return kitchen extension in East Dulwich. Modern monochrome handle less kitchen furniture has been combined with warm slated wood veneer panelling, a blush pink back painted full height splashback and stone work surfaces from Caesarstone (Cloudburst Concrete). This design cleverly conceals the door through to the utility room and downstairs cloakroom and features bespoke larder storage, a breakfast bar unit and alcove seating.
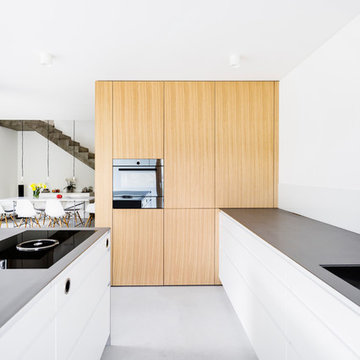
シュトゥットガルトにある高級な中くらいなモダンスタイルのおしゃれなキッチン (一体型シンク、フラットパネル扉のキャビネット、白いキャビネット、ステンレスカウンター、白いキッチンパネル、ガラス板のキッチンパネル、黒い調理設備、コンクリートの床、グレーの床) の写真

Photo:KAI HIRATA
東京23区にあるインダストリアルスタイルのおしゃれなII型キッチン (一体型シンク、フラットパネル扉のキャビネット、ステンレスキャビネット、ステンレスカウンター、白いキッチンパネル、シルバーの調理設備、アイランドなし、ボーダータイルのキッチンパネル、スレートの床、黒い床) の写真
東京23区にあるインダストリアルスタイルのおしゃれなII型キッチン (一体型シンク、フラットパネル扉のキャビネット、ステンレスキャビネット、ステンレスカウンター、白いキッチンパネル、シルバーの調理設備、アイランドなし、ボーダータイルのキッチンパネル、スレートの床、黒い床) の写真

Working with interior designer Hilary Scott, Mowlem & Co has created a stylish and sympathetic bespoke kitchen for a fascinating renovation and extension project. The impressive Victorian detached house has ‘an interesting planning history’ according to Hilary. Previously it had been bedsit accommodation with 27 units but in recent years it had become derelict and neglected, until was bought by a premiere league footballer with a view to restoring it to its former glory as a family home. Situated near the Botanic Gardens in Kew and in a conservation area, there was a significant investment and considerable planning negotiation to get it returned to a single dwelling. Hilary had worked closely with the client on previous projects and had their couple’s full trust to come up with a scheme that matched their tastes and needs. Many original features were restored or replaced to remain in keeping with the architecture, for example marble and cast iron fireplaces, panelling, cornices and architraves which were considered a key fabric of the building. The most contemporary element of the renovation is the striking double height glass extension to the rear in which the kitchen and living area are positioned. The room has wonderful views out to the garden is ideal both for family life and entertaining. The extension design involved an architect for the original plans and another to project-manage the build. Then Mowlem & Co were brought in because Hilary has worked with them for many years and says they were the natural choice to achieve the high quality of finish and bespoke joinery that was required. “They have done an amazing job,” says Hilary, “the design has certain quirky touches and an individual feel that you can only get with bespoke. All the timber has traditionally made dovetail joints and other handcrafted details. This is typical of Mowlem & Co’s work …they have a fantastic team and Julia Brown, who managed this project, is a great kitchen designer.” The kitchen has been conceived to match the contemporary feel of the new extension while also having a classic feel in terms of the finishes, such as the stained oak and exposed brickwork. The furniture has been made to bespoke proportions to match the scale of the double height extension, so that it fits the architecture. The look is clean and linear in feel and the design features specially created elements such as extra wide drawers and customised storage, and a separate walk-in pantry (plus a separate utility room in the basement). The furniture has been made in flat veneered stained oak and the seamless worktops are in Corian. Cooking appliances are by Wolf and refrigeration is by Sub-Zero. The exposed brick wall of the kitchen matches the external finishes of the brickwork of the house which can be seen through the glass extension. To harmonise, a thick glass shelf has been added, masterminded by Gary Craig of Architectural Metalworkers. This is supported by a cantilevered steel frame, so while it may look deceptively light and subtle, “a serious amount of engineering has gone into it,” according to Hilary. Mowlem & Co also created further bespoke furnishings and installations, for a dressing room plus bathrooms and cloakrooms in other parts of the house. The complexity of the project to restore the entire house took over a year to finish. As the client was transferred to another team before the renovation was complete, the property is now on the market for £9 million.
キッチン (ガラス板のキッチンパネル、ボーダータイルのキッチンパネル、フラットパネル扉のキャビネット、落し込みパネル扉のキャビネット、一体型シンク) の写真
1