キッチン (ガラス板のキッチンパネル、ボーダータイルのキッチンパネル、テラコッタタイルのキッチンパネル、中間色木目調キャビネット、コルクフローリング) の写真
絞り込み:
資材コスト
並び替え:今日の人気順
写真 1〜20 枚目(全 54 枚)

The egg channel helps eggs reach room temperature for perfect baking conditions!
©William Thompson
シアトルにある広いコンテンポラリースタイルのおしゃれなキッチン (アンダーカウンターシンク、フラットパネル扉のキャビネット、中間色木目調キャビネット、クオーツストーンカウンター、マルチカラーのキッチンパネル、ボーダータイルのキッチンパネル、シルバーの調理設備、コルクフローリング、茶色い床、ベージュのキッチンカウンター、三角天井) の写真
シアトルにある広いコンテンポラリースタイルのおしゃれなキッチン (アンダーカウンターシンク、フラットパネル扉のキャビネット、中間色木目調キャビネット、クオーツストーンカウンター、マルチカラーのキッチンパネル、ボーダータイルのキッチンパネル、シルバーの調理設備、コルクフローリング、茶色い床、ベージュのキッチンカウンター、三角天井) の写真

A Gilmans Kitchens and Baths - Design Build Project (REMMIES Award Winning Kitchen)
The original kitchen lacked counter space and seating for the homeowners and their family and friends. It was important for the homeowners to utilize every inch of usable space for storage, function and entertaining, so many organizational inserts were used in the kitchen design. Bamboo cabinets, cork flooring and neolith countertops were used in the design.
Storage Solutions include a spice pull-out, towel pull-out, pantry pull outs and lemans corner cabinets. Bifold lift up cabinets were also used for convenience. Storage under and behind the bench was used to store pet items.
Check out more kitchens by Gilmans Kitchens and Baths!
http://www.gkandb.com/
DESIGNER: JANIS MANACSA
PHOTOGRAPHER: TREVE JOHNSON
CABINETS: DEWILS CABINETRY
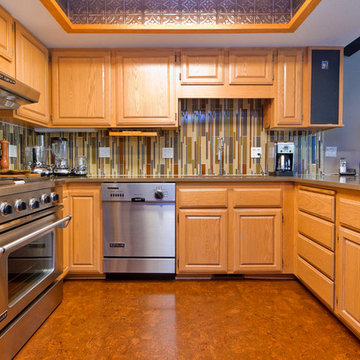
Anna Gorin Photography
ボイシにあるミッドセンチュリースタイルのおしゃれなキッチン (アンダーカウンターシンク、レイズドパネル扉のキャビネット、中間色木目調キャビネット、クオーツストーンカウンター、マルチカラーのキッチンパネル、ボーダータイルのキッチンパネル、シルバーの調理設備、コルクフローリング、アイランドなし、茶色い床) の写真
ボイシにあるミッドセンチュリースタイルのおしゃれなキッチン (アンダーカウンターシンク、レイズドパネル扉のキャビネット、中間色木目調キャビネット、クオーツストーンカウンター、マルチカラーのキッチンパネル、ボーダータイルのキッチンパネル、シルバーの調理設備、コルクフローリング、アイランドなし、茶色い床) の写真
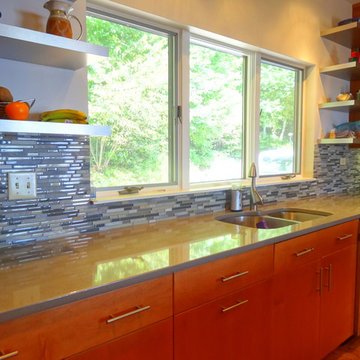
Photo By: Heather Taylor
シャーロットにあるラグジュアリーな巨大なコンテンポラリースタイルのおしゃれなキッチン (ダブルシンク、フラットパネル扉のキャビネット、中間色木目調キャビネット、クオーツストーンカウンター、マルチカラーのキッチンパネル、ボーダータイルのキッチンパネル、シルバーの調理設備、コルクフローリング) の写真
シャーロットにあるラグジュアリーな巨大なコンテンポラリースタイルのおしゃれなキッチン (ダブルシンク、フラットパネル扉のキャビネット、中間色木目調キャビネット、クオーツストーンカウンター、マルチカラーのキッチンパネル、ボーダータイルのキッチンパネル、シルバーの調理設備、コルクフローリング) の写真
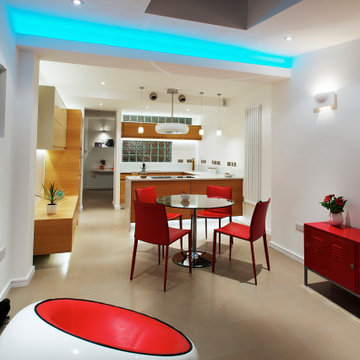
バークシャーにある高級な中くらいなモダンスタイルのおしゃれなキッチン (一体型シンク、中間色木目調キャビネット、珪岩カウンター、白いキッチンパネル、ガラス板のキッチンパネル、シルバーの調理設備、コルクフローリング、グレーの床、白いキッチンカウンター) の写真
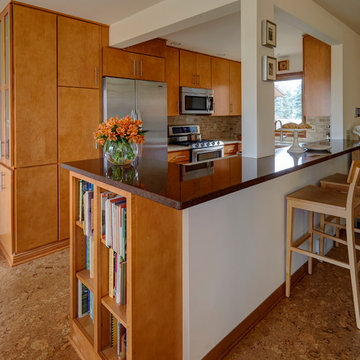
This is a contemporary condo we renovated the entire home. We redesigned the kitchen to provide additional natural light. We redesigned the second floor to better utilize the closet space, and allow form a larger master bathroom.
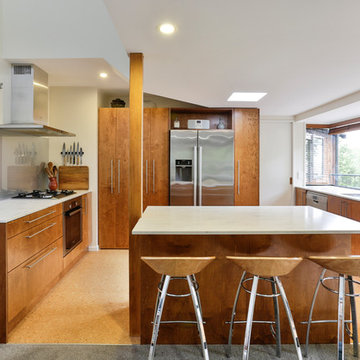
Beautiful Plywood slightly stained to match the existing cork flooring and finished with a clear lacquer.
The beautiful edge detail that the layered plywood gives to this kitchen only adds to the weaving grain of the face of the plywood.
The Corian bench top is selected from the "Organic range " colour "Cirrus" with its warm grain flowing through the Corian a natural complement to the Plywood Photographer - Jamie Cobel
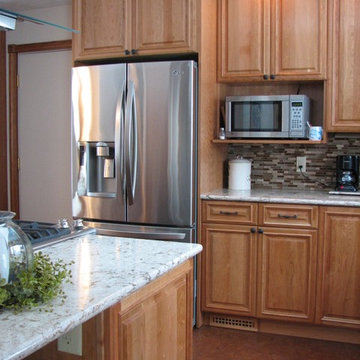
Christina Duperron
グランドラピッズにある広いトラディショナルスタイルのおしゃれなアイランドキッチン (クオーツストーンカウンター、コルクフローリング、レイズドパネル扉のキャビネット、中間色木目調キャビネット、マルチカラーのキッチンパネル、ボーダータイルのキッチンパネル、シルバーの調理設備) の写真
グランドラピッズにある広いトラディショナルスタイルのおしゃれなアイランドキッチン (クオーツストーンカウンター、コルクフローリング、レイズドパネル扉のキャビネット、中間色木目調キャビネット、マルチカラーのキッチンパネル、ボーダータイルのキッチンパネル、シルバーの調理設備) の写真
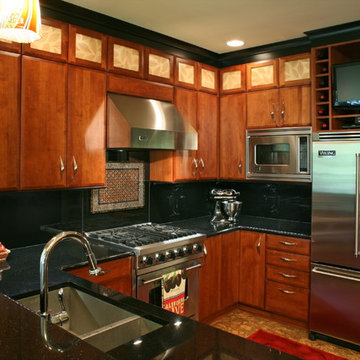
Dennis Nodine & David Tyson
シャーロットにあるお手頃価格の中くらいなコンテンポラリースタイルのおしゃれなキッチン (ダブルシンク、フラットパネル扉のキャビネット、中間色木目調キャビネット、御影石カウンター、黒いキッチンパネル、ガラス板のキッチンパネル、シルバーの調理設備、コルクフローリング) の写真
シャーロットにあるお手頃価格の中くらいなコンテンポラリースタイルのおしゃれなキッチン (ダブルシンク、フラットパネル扉のキャビネット、中間色木目調キャビネット、御影石カウンター、黒いキッチンパネル、ガラス板のキッチンパネル、シルバーの調理設備、コルクフローリング) の写真
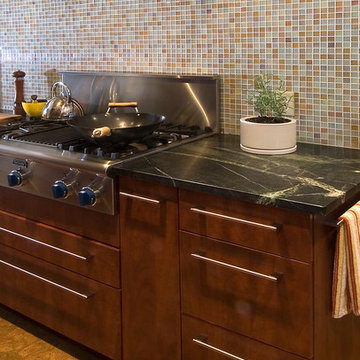
Ron Wilson Photography
クリーブランドにあるお手頃価格のコンテンポラリースタイルのおしゃれなキッチン (アンダーカウンターシンク、フラットパネル扉のキャビネット、中間色木目調キャビネット、ソープストーンカウンター、マルチカラーのキッチンパネル、ガラス板のキッチンパネル、シルバーの調理設備、コルクフローリング、アイランドなし) の写真
クリーブランドにあるお手頃価格のコンテンポラリースタイルのおしゃれなキッチン (アンダーカウンターシンク、フラットパネル扉のキャビネット、中間色木目調キャビネット、ソープストーンカウンター、マルチカラーのキッチンパネル、ガラス板のキッチンパネル、シルバーの調理設備、コルクフローリング、アイランドなし) の写真
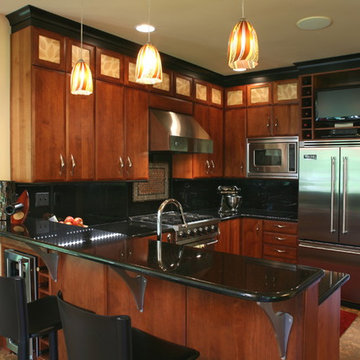
Dennis Nodine & David Tyson
シャーロットにあるお手頃価格の中くらいなコンテンポラリースタイルのおしゃれなキッチン (ダブルシンク、フラットパネル扉のキャビネット、中間色木目調キャビネット、御影石カウンター、黒いキッチンパネル、ガラス板のキッチンパネル、シルバーの調理設備、コルクフローリング) の写真
シャーロットにあるお手頃価格の中くらいなコンテンポラリースタイルのおしゃれなキッチン (ダブルシンク、フラットパネル扉のキャビネット、中間色木目調キャビネット、御影石カウンター、黒いキッチンパネル、ガラス板のキッチンパネル、シルバーの調理設備、コルクフローリング) の写真
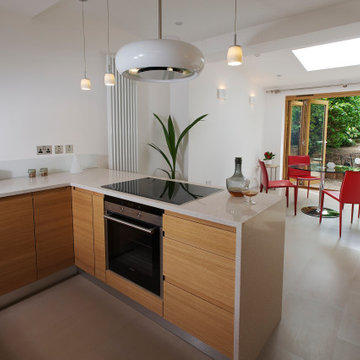
Due in part to existing structural restrictions, we created a walkway through the kitchen, however this made the most of the narrow space whilst ensuring good circulation and made it possible to allow light transfer to the central study space. It also meant we could keep the kitchen compact enough to ensure a larger more flexible space to the rear.
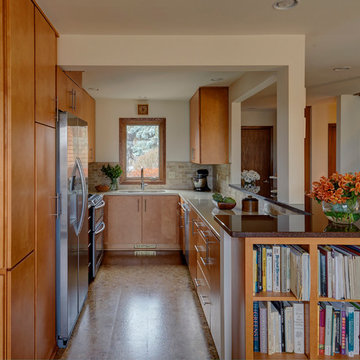
This is a contemporary condo we renovated the entire home. We redesigned the kitchen to provide additional natural light. We redesigned the second floor to better utilize the closet space, and allow form a larger master bathroom.
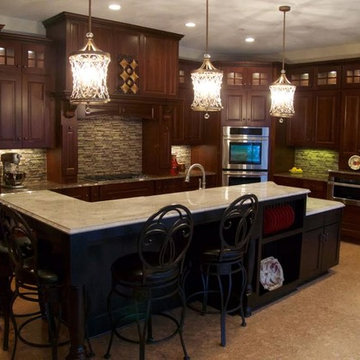
他の地域にある広いトラディショナルスタイルのおしゃれなキッチン (レイズドパネル扉のキャビネット、中間色木目調キャビネット、大理石カウンター、マルチカラーのキッチンパネル、ボーダータイルのキッチンパネル、シルバーの調理設備、コルクフローリング、茶色い床) の写真
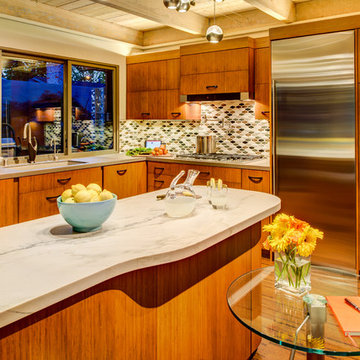
A Gilmans Kitchens and Baths - Design Build Project (REMMIES Award Winning Kitchen)
The original kitchen lacked counter space and seating for the homeowners and their family and friends. It was important for the homeowners to utilize every inch of usable space for storage, function and entertaining, so many organizational inserts were used in the kitchen design. Bamboo cabinets, cork flooring and neolith countertops were used in the design.
A large wooden staircase obstructed the view of the compact kitchen and made the space feel tight and restricted. The stairs were converted into a glass staircase and larger windows were installed to give the space a more spacious look and feel. It also allowed easier access in and out of the home into the backyard for entertaining.
Check out more kitchens by Gilmans Kitchens and Baths!
http://www.gkandb.com/
DESIGNER: JANIS MANACSA
PHOTOGRAPHER: TREVE JOHNSON
CABINETS: DEWILS CABINETRY
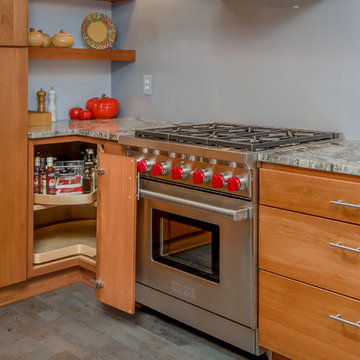
他の地域にある高級な中くらいなミッドセンチュリースタイルのおしゃれなキッチン (アンダーカウンターシンク、フラットパネル扉のキャビネット、中間色木目調キャビネット、御影石カウンター、ガラス板のキッチンパネル、シルバーの調理設備、コルクフローリング、マルチカラーの床、グレーのキッチンカウンター) の写真
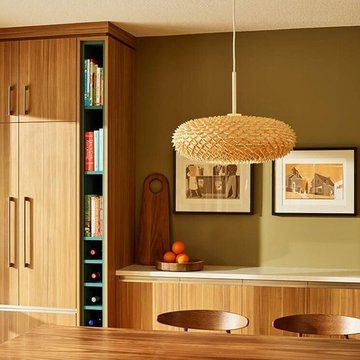
カルガリーにある高級な巨大なコンテンポラリースタイルのおしゃれなキッチン (アンダーカウンターシンク、フラットパネル扉のキャビネット、中間色木目調キャビネット、クオーツストーンカウンター、マルチカラーのキッチンパネル、ボーダータイルのキッチンパネル、シルバーの調理設備、コルクフローリング) の写真
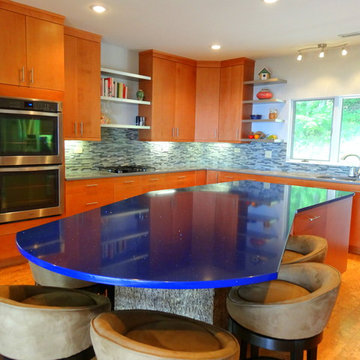
Photo By: Heather Taylor
シャーロットにあるラグジュアリーな巨大なコンテンポラリースタイルのおしゃれなキッチン (ダブルシンク、フラットパネル扉のキャビネット、中間色木目調キャビネット、クオーツストーンカウンター、マルチカラーのキッチンパネル、ボーダータイルのキッチンパネル、シルバーの調理設備、コルクフローリング) の写真
シャーロットにあるラグジュアリーな巨大なコンテンポラリースタイルのおしゃれなキッチン (ダブルシンク、フラットパネル扉のキャビネット、中間色木目調キャビネット、クオーツストーンカウンター、マルチカラーのキッチンパネル、ボーダータイルのキッチンパネル、シルバーの調理設備、コルクフローリング) の写真
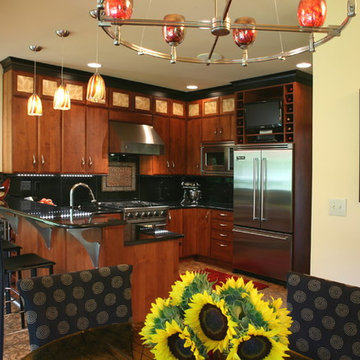
Dennis Nodine & David Tyson
シャーロットにあるお手頃価格の中くらいなコンテンポラリースタイルのおしゃれなキッチン (ダブルシンク、フラットパネル扉のキャビネット、中間色木目調キャビネット、御影石カウンター、黒いキッチンパネル、ガラス板のキッチンパネル、シルバーの調理設備、コルクフローリング) の写真
シャーロットにあるお手頃価格の中くらいなコンテンポラリースタイルのおしゃれなキッチン (ダブルシンク、フラットパネル扉のキャビネット、中間色木目調キャビネット、御影石カウンター、黒いキッチンパネル、ガラス板のキッチンパネル、シルバーの調理設備、コルクフローリング) の写真
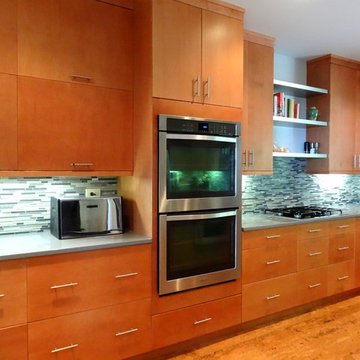
Photo By: Heather Taylor
シャーロットにあるラグジュアリーな巨大なコンテンポラリースタイルのおしゃれなキッチン (ダブルシンク、フラットパネル扉のキャビネット、中間色木目調キャビネット、クオーツストーンカウンター、マルチカラーのキッチンパネル、ボーダータイルのキッチンパネル、シルバーの調理設備、コルクフローリング) の写真
シャーロットにあるラグジュアリーな巨大なコンテンポラリースタイルのおしゃれなキッチン (ダブルシンク、フラットパネル扉のキャビネット、中間色木目調キャビネット、クオーツストーンカウンター、マルチカラーのキッチンパネル、ボーダータイルのキッチンパネル、シルバーの調理設備、コルクフローリング) の写真
キッチン (ガラス板のキッチンパネル、ボーダータイルのキッチンパネル、テラコッタタイルのキッチンパネル、中間色木目調キャビネット、コルクフローリング) の写真
1