高級なペニンシュラキッチン (ガラス板のキッチンパネル、ライムストーンのキッチンパネル、フラットパネル扉のキャビネット) の写真
絞り込み:
資材コスト
並び替え:今日の人気順
写真 1〜20 枚目(全 1,392 枚)

Jacob Snavely
ニューヨークにある高級な中くらいなコンテンポラリースタイルのおしゃれなキッチン (フラットパネル扉のキャビネット、白いキャビネット、人工大理石カウンター、白いキッチンパネル、シルバーの調理設備、グレーの床、アンダーカウンターシンク、ガラス板のキッチンパネル、クッションフロア、白いキッチンカウンター) の写真
ニューヨークにある高級な中くらいなコンテンポラリースタイルのおしゃれなキッチン (フラットパネル扉のキャビネット、白いキャビネット、人工大理石カウンター、白いキッチンパネル、シルバーの調理設備、グレーの床、アンダーカウンターシンク、ガラス板のキッチンパネル、クッションフロア、白いキッチンカウンター) の写真

他の地域にある高級な中くらいなコンテンポラリースタイルのおしゃれなキッチン (アンダーカウンターシンク、フラットパネル扉のキャビネット、珪岩カウンター、白いキッチンパネル、ライムストーンのキッチンパネル、シルバーの調理設備、セラミックタイルの床、グレーの床、白いキッチンカウンター、折り上げ天井、淡色木目調キャビネット) の写真

ALNO AG
マイアミにある高級な中くらいなモダンスタイルのおしゃれなキッチン (一体型シンク、フラットパネル扉のキャビネット、グレーのキャビネット、コンクリートカウンター、シルバーの調理設備、ラミネートの床、グレーのキッチンパネル、ガラス板のキッチンパネル) の写真
マイアミにある高級な中くらいなモダンスタイルのおしゃれなキッチン (一体型シンク、フラットパネル扉のキャビネット、グレーのキャビネット、コンクリートカウンター、シルバーの調理設備、ラミネートの床、グレーのキッチンパネル、ガラス板のキッチンパネル) の写真

modern white kitchen with an asian twist - concrete and glass countertops - back painted glass backsplash
andy ellis photography
デンバーにある高級な中くらいなコンテンポラリースタイルのおしゃれなキッチン (ダブルシンク、フラットパネル扉のキャビネット、白いキャビネット、コンクリートカウンター、緑のキッチンパネル、ガラス板のキッチンパネル、シルバーの調理設備、テラコッタタイルの床) の写真
デンバーにある高級な中くらいなコンテンポラリースタイルのおしゃれなキッチン (ダブルシンク、フラットパネル扉のキャビネット、白いキャビネット、コンクリートカウンター、緑のキッチンパネル、ガラス板のキッチンパネル、シルバーの調理設備、テラコッタタイルの床) の写真

マドリードにある高級な中くらいな北欧スタイルのおしゃれなキッチン (アンダーカウンターシンク、フラットパネル扉のキャビネット、ベージュのキャビネット、クオーツストーンカウンター、ベージュキッチンパネル、ライムストーンのキッチンパネル、黒い調理設備、ラミネートの床、茶色い床、ベージュのキッチンカウンター) の写真

ロンドンにある高級な広いコンテンポラリースタイルのおしゃれなキッチン (ピンクのキッチンパネル、ガラス板のキッチンパネル、フラットパネル扉のキャビネット、黒いキャビネット、人工大理石カウンター、磁器タイルの床、グレーの床) の写真

Construction d'un chalet de montagne - atelier S architecte Toulouse : la cuisine
トゥールーズにある高級な中くらいなラスティックスタイルのおしゃれなキッチン (フラットパネル扉のキャビネット、緑のキャビネット、人工大理石カウンター、白いキッチンパネル、淡色無垢フローリング、白いキッチンカウンター、ガラス板のキッチンパネル) の写真
トゥールーズにある高級な中くらいなラスティックスタイルのおしゃれなキッチン (フラットパネル扉のキャビネット、緑のキャビネット、人工大理石カウンター、白いキッチンパネル、淡色無垢フローリング、白いキッチンカウンター、ガラス板のキッチンパネル) の写真

This white high-glass lacquer kitchen utilizes a true-lacquered 19mm, with 6 layers of lacquer and lacquered rounded edges. An aluminum horizontal handle-less gola is used to open drawers and doors. Features of this kitchen include: Blum Legrabox deep pan drawers, inner drawers, dishwasher with door panel, grey tinted glass wall units with glass shelves and under-cabinet LED lights, built-in refrigerator with door panel and built-in oven tall units.

David Brown Photography
他の地域にある高級な中くらいなミッドセンチュリースタイルのおしゃれなキッチン (ダブルシンク、淡色木目調キャビネット、木材カウンター、緑のキッチンパネル、ガラス板のキッチンパネル、シルバーの調理設備、フラットパネル扉のキャビネット、ベージュの床、ベージュのキッチンカウンター) の写真
他の地域にある高級な中くらいなミッドセンチュリースタイルのおしゃれなキッチン (ダブルシンク、淡色木目調キャビネット、木材カウンター、緑のキッチンパネル、ガラス板のキッチンパネル、シルバーの調理設備、フラットパネル扉のキャビネット、ベージュの床、ベージュのキッチンカウンター) の写真

Lisa Lodwig
グロスタシャーにある高級な中くらいなコンテンポラリースタイルのおしゃれなキッチン (フラットパネル扉のキャビネット、珪岩カウンター、青いキッチンパネル、ガラス板のキッチンパネル、パネルと同色の調理設備、磁器タイルの床、アンダーカウンターシンク、ベージュのキャビネット、黒い床) の写真
グロスタシャーにある高級な中くらいなコンテンポラリースタイルのおしゃれなキッチン (フラットパネル扉のキャビネット、珪岩カウンター、青いキッチンパネル、ガラス板のキッチンパネル、パネルと同色の調理設備、磁器タイルの床、アンダーカウンターシンク、ベージュのキャビネット、黒い床) の写真
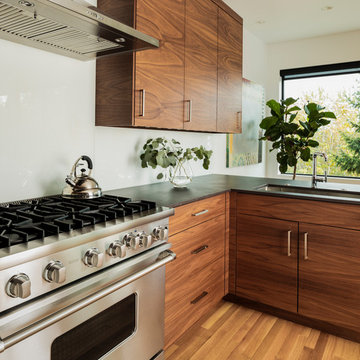
In 1949, one of mid-century modern’s most famous NW architects, Paul Hayden Kirk, built this early “glass house” in Hawthorne Hills. Rather than flattening the rolling hills of the Northwest to accommodate his structures, Kirk sought to make the least impact possible on the building site by making use of it natural landscape. When we started this project, our goal was to pay attention to the original architecture--as well as designing the home around the client’s eclectic art collection and African artifacts. The home was completely gutted, since most of the home is glass, hardly any exterior walls remained. We kept the basic footprint of the home the same—opening the space between the kitchen and living room. The horizontal grain matched walnut cabinets creates a natural continuous movement. The sleek lines of the Fleetwood windows surrounding the home allow for the landscape and interior to seamlessly intertwine. In our effort to preserve as much of the design as possible, the original fireplace remains in the home and we made sure to work with the natural lines originally designed by Kirk.
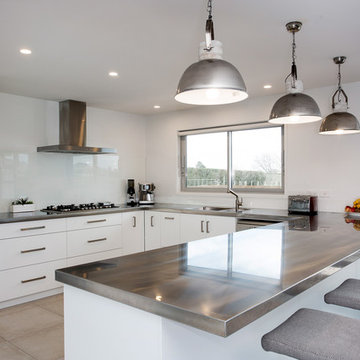
The U-shaped stainless steel benchtops, with built-in sinks, are extremely practical and durable, and also provide the contemporary edge asked for by the clients.
- by Mastercraft Kitchens Tauranga
Photography by Jamie Cobel
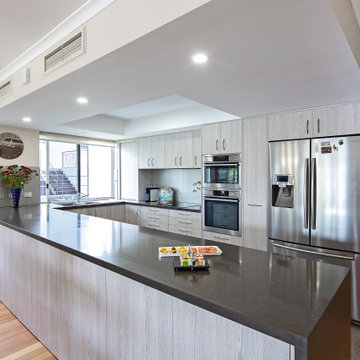
Modern kitchen renovation in a transitional inner-city riverside apartment.
ブリスベンにある高級な中くらいなトランジショナルスタイルのおしゃれなキッチン (アンダーカウンターシンク、フラットパネル扉のキャビネット、淡色木目調キャビネット、クオーツストーンカウンター、白いキッチンパネル、ガラス板のキッチンパネル、シルバーの調理設備、無垢フローリング、茶色い床、黒いキッチンカウンター) の写真
ブリスベンにある高級な中くらいなトランジショナルスタイルのおしゃれなキッチン (アンダーカウンターシンク、フラットパネル扉のキャビネット、淡色木目調キャビネット、クオーツストーンカウンター、白いキッチンパネル、ガラス板のキッチンパネル、シルバーの調理設備、無垢フローリング、茶色い床、黒いキッチンカウンター) の写真
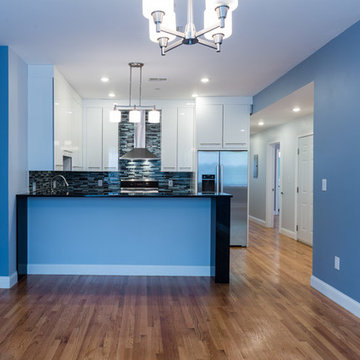
A. R. Sinclair Photography
ボストンにある高級な小さなモダンスタイルのおしゃれなキッチン (アンダーカウンターシンク、フラットパネル扉のキャビネット、白いキャビネット、珪岩カウンター、青いキッチンパネル、ガラス板のキッチンパネル、シルバーの調理設備、淡色無垢フローリング) の写真
ボストンにある高級な小さなモダンスタイルのおしゃれなキッチン (アンダーカウンターシンク、フラットパネル扉のキャビネット、白いキャビネット、珪岩カウンター、青いキッチンパネル、ガラス板のキッチンパネル、シルバーの調理設備、淡色無垢フローリング) の写真
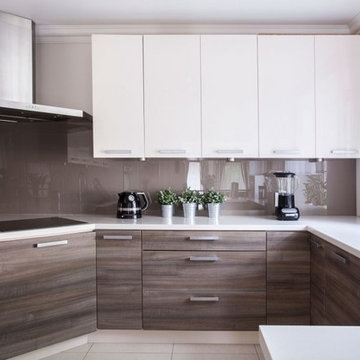
ロサンゼルスにある高級な中くらいなコンテンポラリースタイルのおしゃれなキッチン (フラットパネル扉のキャビネット、茶色いキッチンパネル、アンダーカウンターシンク、中間色木目調キャビネット、人工大理石カウンター、ガラス板のキッチンパネル、ベージュの床) の写真

The kitchen has solid timber carcasses with solid ash doors and drawer fronts. The towers maximise the storage space and allows not having large wall units. Instead 2 units sitting on the worktops hide the kettle and toaster and 2 shelves .

Contemporary German Kitchen in Rustington, West Sussex
Aron has created a subtle grey theme for this Rustington project, with natural surfaces and lovely personal inclusions.
The Brief
This Rustington client required a modernisation of their kitchen space with special inclusions to suit the way they wanted to use their new kitchen.
A breakfast bar island was sought after, as a place to perch and for casual eating, with a gloss finish and soft pastel tones a preferred theme. Whilst undertaking the works flooring and heating improvements were also required.
Design Elements
Designer Aron conjured a simple u-shape layout to make the most of this space, incorporating a breakfast bar as required, with decorative storage featured above.
Gloss furniture in a Satin Grey finish has been utilised, which reflects around the space to make the room feel larger. The furniture is complemented by Silestone Quartz surfaces, which have been chosen in a natural grey Moorland Fog finish.
The client has chosen to incorporate their favoured pastel colour in the form of a glass splashback, which works well with the Satin Grey cabinetry.
Karndean flooring has been installed within the kitchen as well as in most of the downstairs space in this property. A full-height radiator has also been installed to provide plenty of warmth to the kitchen.
Special Inclusions
High-performance Neff appliances were specified to provide long-lasting functions to the kitchen. The client has opted for a single Slide & Hide oven, combination oven and warming drawer to help them with cooking duties.
Elsewhere a Neff hob, integrated extractor hood and refrigerator complete the appliance requirements for this project.
To decorate the space, this client has opted for some nice storage areas. An underlit shelf is a nice feature and space to store decorative items, which looks particularly nice with the undercabinet lighting also opted for.
Quartz work surfaces have been installed on the large window sill, which has been nicely decorated with plants and decorations.
Project Highlight
The highlight of this project was the breakfast bar area.
It provides a place to eat at any time of day or a nice space to catch up with friends and has been enhanced with glass-fronted wall cabinets and integrated lighting.
This area also helps to equip the kitchen with extra built-in storage.
The End Result
The end result is a kitchen that incorporates all the requirements of the client and more!
In a relatively compact space, Aron has designed a complete and functional kitchen, with plenty of special inclusions and decorative features for this Rustington client.
If your kitchen requires a transformation discover how our expert designers can create your dream kitchen space.
To arrange a free design appointment, visit a showroom or book an appointment now!

Project by d KISER design.construct, inc.
Photographer: Colin Conces
https://www.colinconces.com
Architect: PEN
http://penarchitect.com

This kitchen is a wheelchair accessible kitchen designed by Adam Thomas of Design Matters. With height-adjustable worktops, acrylic doors and brushed steel handles for comfortable use with impaired grip. The two Corian worktops are fully height adjustable and have raised edges on all four sides to contain hot spills and reduce the risk of injury. A single Neff oven with slideaway door, and a combination microwave oven have been specified for this kitchen. Each oven is teamed with a slimline pullout shelf that is faced with stainless steel to make it heat-resistant. This means hot items can be transferred between the hob and the oven safely, while the client's lap is completely covered and protected from hot spills. Photographs by Jonathan Smithies Photography. Copyright Design Matters KBB Ltd. All rights reserved.

Grande cuisine avec îlot Armony Cucine, agencement en L deux finitions :
Une finition Latte Lucido pour les portes façades de l’aménagement linéaire de meubles haut et bas et pour l’îlot central.
Une finition Moka 1137 mat pour l’aménagement tout hauteur de meuble colonne.
Cette cuisine est spacieuse et fonctionnel par un grand nombre de rangement :
Un ensemble linéaire de meuble haut avec porte façade sans poigné, leurs ouverture se fait par un Système de gorge profilé inox.
Un ensemble linéaire de meuble bas, accueil un lave-vaisselle intégrable qui vient compléter la zone de nettoyage déjà caractérisé par une cuve sous plan en inox de chez FRANKE auquel a été joint à un mitigeur haut avec douchette en inox.
Un îlot de taille confortable caractérise l’une des deux de zones de cuisson de la cuisine.
Une table induction multizone de chez NOVY y a été installée, elle commande une hotte plafonnier NOVY, qui est encastré dans un coffrage créé sur mesure.
L’îlot comprend également des rangements type : tiroir à couvert, casserolier, tiroir à ustensile de cuisine, coulissant à épice.
Coté salon il est aménagé d’une niche ouverte pouvant faire office de petite Bibliothèque, ce qui renforce le design moderne de cette cuisine.
Un aménagement tout hauteur de meuble colonne aux portes façades Moka 1137 mat, vient apporter du contracte au sein de la cuisine.
Il regroupe les gros électroménagers tel que : un réfrigérateur intégrable et un congélateur intégrable de chez LIEBHERR.
Cet aménagement comprend aussi la deuxième zone cuisson de la cuisine, qui est caractérisée par un four multifonction et un combiné four micro-ondes de chez SIEMENS.
Une colonne coulissante tout hauteur est placé en bout de cet aménagement tout hauteur.Le plan de travail utilisé dans cette cuisine est un GRANIT BROWN ANTIQUE.
SK CONCEPT by LA CUISINE DANS LE BAIN
152 Avenue Daumesnil, 75012 PARIS
高級なペニンシュラキッチン (ガラス板のキッチンパネル、ライムストーンのキッチンパネル、フラットパネル扉のキャビネット) の写真
1