巨大なキッチン (クオーツストーンのキッチンパネル、クッションフロア) の写真
絞り込み:
資材コスト
並び替え:今日の人気順
写真 1〜20 枚目(全 42 枚)
1/4
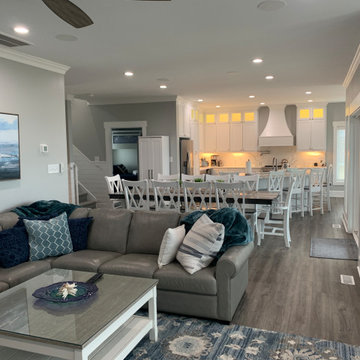
Complete remodel, house gutted after storm
ウィルミントンにある巨大なビーチスタイルのおしゃれなキッチン (アンダーカウンターシンク、珪岩カウンター、白いキッチンパネル、クオーツストーンのキッチンパネル、シルバーの調理設備、クッションフロア、グレーの床、白いキッチンカウンター) の写真
ウィルミントンにある巨大なビーチスタイルのおしゃれなキッチン (アンダーカウンターシンク、珪岩カウンター、白いキッチンパネル、クオーツストーンのキッチンパネル、シルバーの調理設備、クッションフロア、グレーの床、白いキッチンカウンター) の写真
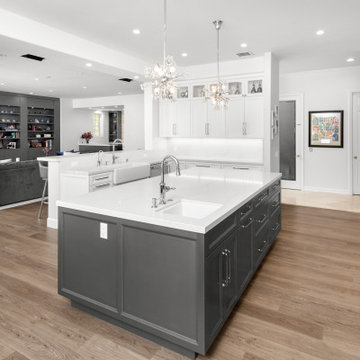
A bright open kitchen/family room floor plan was achieved by eliminating the wall between the rooms to create a larger space conducive to entertaining and accommodating the busy life of a family with 3 boys and a dog. Vinyl floors look elegant and are family-friendly.
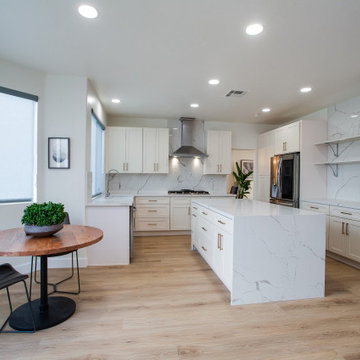
This kitchen was transformed from an 80's brown and black theme to a light and bright white kitchen. Featured waterfall island. New cabinetry with brass hardware, a farmhouse sink with sparking new stainless steal appliances. All new floors and additional coffee bar shelving add to the details of gorgeous kitchen remodel. Bright, contemporary and chic is what the client wanted in this spacious kitchen.
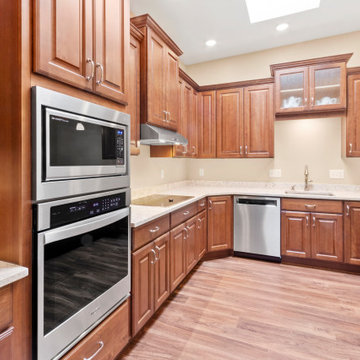
Our clients had a vision to turn this completely empty second story store front in downtown Beloit, WI into their home. The space now includes a bedroom, kitchen, living room, laundry room, office, powder room, master bathroom and a solarium. Luxury vinyl plank flooring was installed throughout the home and quartz countertops were installed in the bathrooms, kitchen and laundry room. Brick walls were left exposed adding historical charm to this beautiful home and a solarium provides the perfect place to quietly sit and enjoy the views of the downtown below. Making this rehabilitation even more exciting, the Downtown Beloit Association presented our clients with two awards, Best Fascade Rehabilitation over $15,000 and Best Upper Floor Development! We couldn’t be more proud!
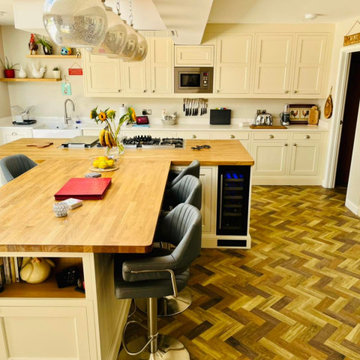
Having seating on opposite sides of the island creates a more social area to eat and drink together. On this design we also kept the wine cooler close to the seating area, so chilled wine is within easy reach.
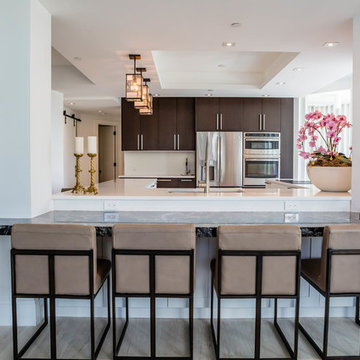
マイアミにあるラグジュアリーな巨大なコンテンポラリースタイルのおしゃれなキッチン (アンダーカウンターシンク、フラットパネル扉のキャビネット、濃色木目調キャビネット、人工大理石カウンター、白いキッチンパネル、シルバーの調理設備、クッションフロア、クオーツストーンのキッチンパネル、ベージュの床、白いキッチンカウンター、格子天井) の写真
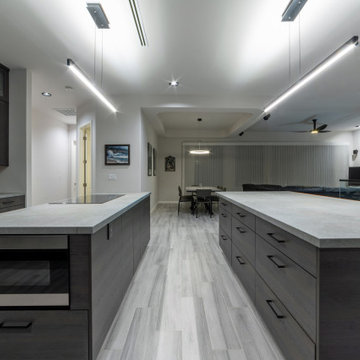
Remodeling a home to include modern styling. Kitchen cabinets to a 10 foot + ceiling using a wood-grain high pressure laminate by Egger -- custom cabinets by Wood-Mode -- in Gladstone Oak. Doulbe island provide plenty of prep space while tall pantries with pocket doors allow small appliances and typical kitchen clutter to be hidden away from view. Two bathrooms and the laundry were included in the remodel -- these in a simple Shaker doorstyle with a dark finish on oak. Dramatic & beautiful!
Photos by Dan Brannon
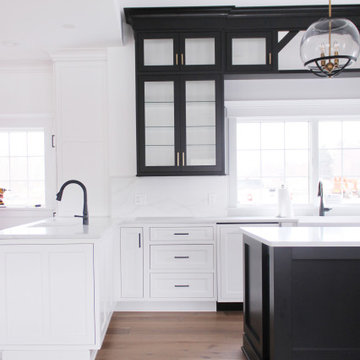
ニューヨークにある巨大なトランジショナルスタイルのおしゃれなキッチン (エプロンフロントシンク、フラットパネル扉のキャビネット、黒いキャビネット、クオーツストーンカウンター、白いキッチンパネル、クオーツストーンのキッチンパネル、シルバーの調理設備、クッションフロア、茶色い床、白いキッチンカウンター) の写真
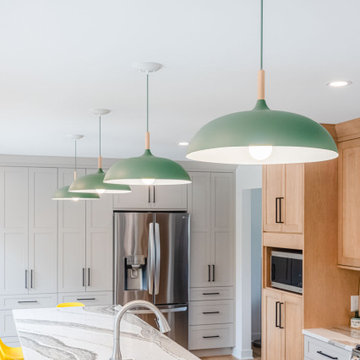
That's a wrap folks! This happy, bright new space was created by removing one wall, and adding a wall of windows.
A special design focus on moving your eye around the room and creating volume with linear movement and tall cabinets to the ceiling. Traffic flow is no longer and issue and entertaining is a breeze
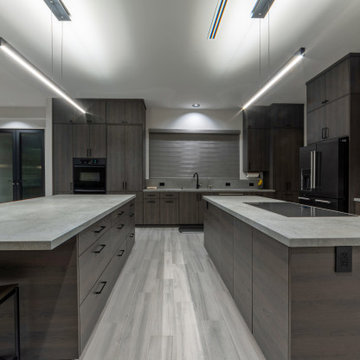
Remodeling a home to include modern styling. Kitchen cabinets to a 10 foot + ceiling using a wood-grain high pressure laminate by Egger -- custom cabinets by Wood-Mode -- in Gladstone Oak. Doulbe island provide plenty of prep space while tall pantries with pocket doors allow small appliances and typical kitchen clutter to be hidden away from view. Two bathrooms and the laundry were included in the remodel -- these in a simple Shaker doorstyle with a dark finish on oak. Dramatic & beautiful!
Photos by Dan Brannon
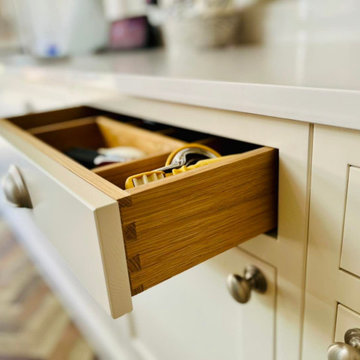
Our drawers a made from solid oak and fitted with dividers where needed to suit the storage needs of our customer.
バッキンガムシャーにあるラグジュアリーな巨大なトラディショナルスタイルのおしゃれなアイランドキッチン (エプロンフロントシンク、シェーカースタイル扉のキャビネット、白いキャビネット、木材カウンター、白いキッチンパネル、クオーツストーンのキッチンパネル、黒い調理設備、クッションフロア、茶色い床、白いキッチンカウンター、折り上げ天井) の写真
バッキンガムシャーにあるラグジュアリーな巨大なトラディショナルスタイルのおしゃれなアイランドキッチン (エプロンフロントシンク、シェーカースタイル扉のキャビネット、白いキャビネット、木材カウンター、白いキッチンパネル、クオーツストーンのキッチンパネル、黒い調理設備、クッションフロア、茶色い床、白いキッチンカウンター、折り上げ天井) の写真
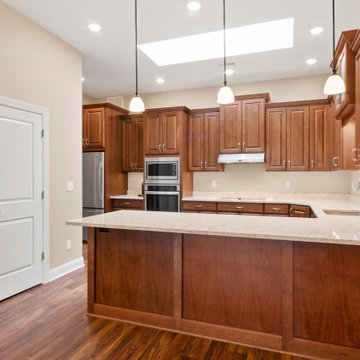
Our clients had a vision to turn this completely empty second story store front in downtown Beloit, WI into their home. The space now includes a bedroom, kitchen, living room, laundry room, office, powder room, master bathroom and a solarium. Luxury vinyl plank flooring was installed throughout the home and quartz countertops were installed in the bathrooms, kitchen and laundry room. Brick walls were left exposed adding historical charm to this beautiful home and a solarium provides the perfect place to quietly sit and enjoy the views of the downtown below. Making this rehabilitation even more exciting, the Downtown Beloit Association presented our clients with two awards, Best Fascade Rehabilitation over $15,000 and Best Upper Floor Development! We couldn’t be more proud!
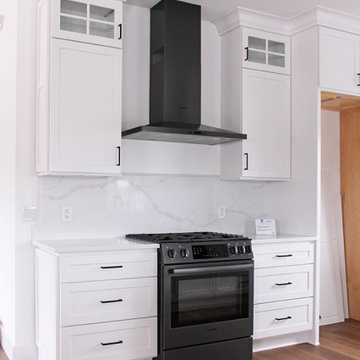
ニューヨークにある巨大なトランジショナルスタイルのおしゃれなキッチン (エプロンフロントシンク、フラットパネル扉のキャビネット、黒いキャビネット、クオーツストーンカウンター、白いキッチンパネル、クオーツストーンのキッチンパネル、シルバーの調理設備、クッションフロア、茶色い床、白いキッチンカウンター) の写真
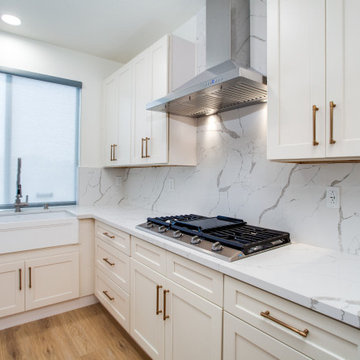
This kitchen was transformed from an 80's brown and black theme to a light and bright white kitchen. Featured waterfall island. New cabinetry with brass hardware, a farmhouse sink with sparking new stainless steal appliances. All new floors and additional coffee bar shelving add to the details of gorgeous kitchen remodel. Bright, contemporary and chic is what the client wanted in this spacious kitchen.
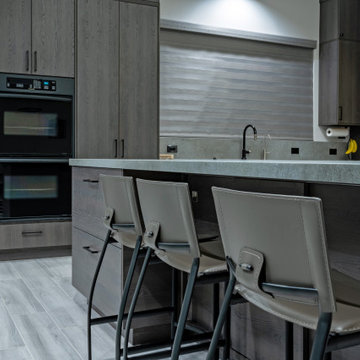
Remodeling a home to include modern styling. Kitchen cabinets to a 10 foot + ceiling using a wood-grain high pressure laminate by Egger -- custom cabinets by Wood-Mode -- in Gladstone Oak. Doulbe island provide plenty of prep space while tall pantries with pocket doors allow small appliances and typical kitchen clutter to be hidden away from view. Two bathrooms and the laundry were included in the remodel -- these in a simple Shaker doorstyle with a dark finish on oak. Dramatic & beautiful!
Photos by Dan Brannon
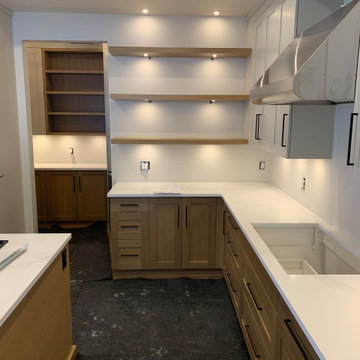
Quartz countertop and backsplash install
巨大なおしゃれなキッチン (アンダーカウンターシンク、シェーカースタイル扉のキャビネット、淡色木目調キャビネット、クオーツストーンカウンター、白いキッチンパネル、クオーツストーンのキッチンパネル、シルバーの調理設備、クッションフロア、白いキッチンカウンター) の写真
巨大なおしゃれなキッチン (アンダーカウンターシンク、シェーカースタイル扉のキャビネット、淡色木目調キャビネット、クオーツストーンカウンター、白いキッチンパネル、クオーツストーンのキッチンパネル、シルバーの調理設備、クッションフロア、白いキッチンカウンター) の写真
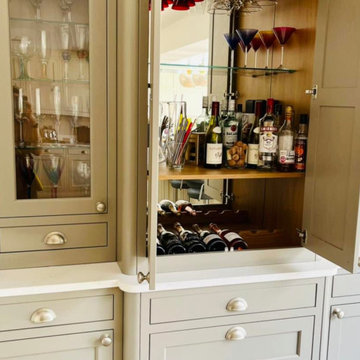
This hidden drink storage is a real show piece. The mirror back reflects more light, especially in the evening when the internal light illuminates the cabinet.
We fitted inserts for wine glasses to hang from the top of the cabinet, and added an oak wine rack to the base for another layer of storage.
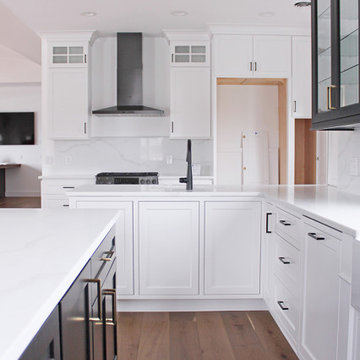
ニューヨークにある巨大なトランジショナルスタイルのおしゃれなキッチン (エプロンフロントシンク、フラットパネル扉のキャビネット、黒いキャビネット、クオーツストーンカウンター、白いキッチンパネル、クオーツストーンのキッチンパネル、シルバーの調理設備、クッションフロア、茶色い床、白いキッチンカウンター) の写真
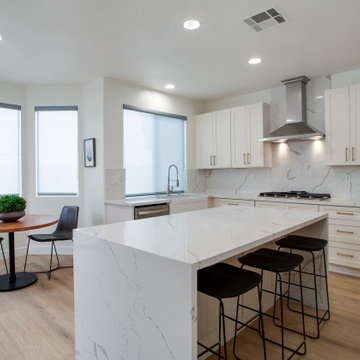
This kitchen was transformed from an 80's brown and black theme to a light and bright white kitchen. Featured waterfall island. New cabinetry with brass hardware, a farmhouse sink with sparking new stainless steal appliances. All new floors and additional coffee bar shelving add to the details of gorgeous kitchen remodel. Bright, contemporary and chic is what the client wanted in this spacious kitchen.
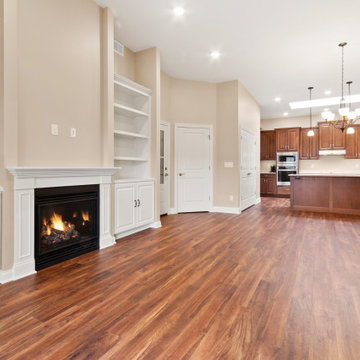
Our clients had a vision to turn this completely empty second story store front in downtown Beloit, WI into their home. The space now includes a bedroom, kitchen, living room, laundry room, office, powder room, master bathroom and a solarium. Luxury vinyl plank flooring was installed throughout the home and quartz countertops were installed in the bathrooms, kitchen and laundry room. Brick walls were left exposed adding historical charm to this beautiful home and a solarium provides the perfect place to quietly sit and enjoy the views of the downtown below. Making this rehabilitation even more exciting, the Downtown Beloit Association presented our clients with two awards, Best Fascade Rehabilitation over $15,000 and Best Upper Floor Development! We couldn’t be more proud!
巨大なキッチン (クオーツストーンのキッチンパネル、クッションフロア) の写真
1