青いキッチン (クオーツストーンのキッチンパネル) の写真
絞り込み:
資材コスト
並び替え:今日の人気順
写真 1〜20 枚目(全 53 枚)
1/5
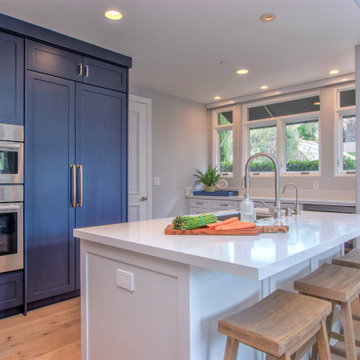
サンディエゴにある高級な小さなモダンスタイルのおしゃれなキッチン (アンダーカウンターシンク、シェーカースタイル扉のキャビネット、白いキャビネット、クオーツストーンカウンター、白いキッチンパネル、クオーツストーンのキッチンパネル、パネルと同色の調理設備、淡色無垢フローリング、白いキッチンカウンター) の写真
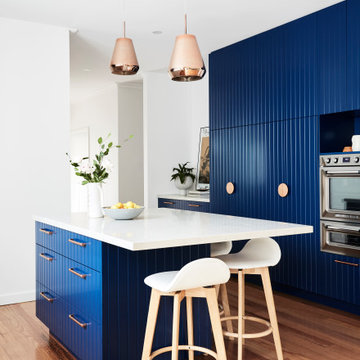
New and blue. 2-pac cupboards, pocket doors, retro appliances and white stone benches set this kitchen apart. Detailing to the vertical grooves and cupboard layout was paid special attention, and the results were gorgeous.

Experience the allure of the beach in your own home with this new construction costal kitchen. The modern design provides a stunning and bright space with an abundance of natural light provided by large skylights. The navy and white shaker cabinets create a timeless look, complemented by a gorgeous quartz countertop and sleek stainless steel appliances. Whether you're cooking up a feast or enjoying a cup of coffee, this kitchen provides a warm and inviting space perfect for modern living. So why not bring the calming vibes of the coast to your own home with this stunning costal kitchen.

Pronorm Classicline Onyx Grey Lacquer
Neff appliances, Elica venting hob & Caple wine cooler.
Franke sink & Quooker boiling tap
Artscut Bianco Mysterio Quartz worktops
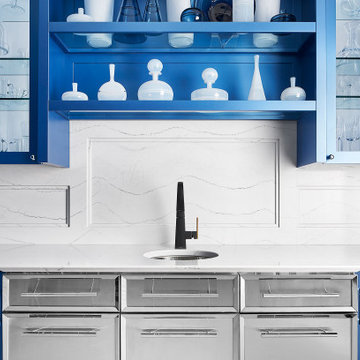
The overall design was done by Lori Lennon of Lori Lennon and Associates. My contribution to this was the stone and architectural details from the framed backsplash to the inverted beveled edge on the horizontal surfaces
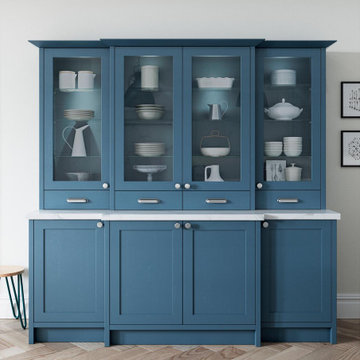
Glazed dresser unit painted Airforce blue. 30mm Calacatta quartz worktop. Brushed nickel knob and cup handles.
チェシャーにある高級な広いコンテンポラリースタイルのおしゃれなキッチン (アンダーカウンターシンク、シェーカースタイル扉のキャビネット、ベージュのキャビネット、木材カウンター、白いキッチンパネル、クオーツストーンのキッチンパネル、カラー調理設備、無垢フローリング、茶色い床、茶色いキッチンカウンター) の写真
チェシャーにある高級な広いコンテンポラリースタイルのおしゃれなキッチン (アンダーカウンターシンク、シェーカースタイル扉のキャビネット、ベージュのキャビネット、木材カウンター、白いキッチンパネル、クオーツストーンのキッチンパネル、カラー調理設備、無垢フローリング、茶色い床、茶色いキッチンカウンター) の写真
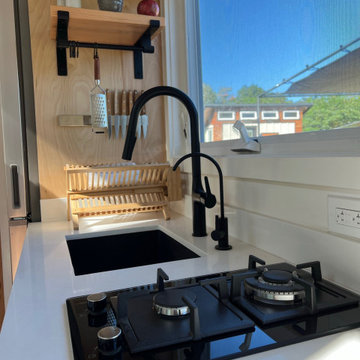
This Paradise Model ATU is extra tall and grand! As you would in you have a couch for lounging, a 6 drawer dresser for clothing, and a seating area and closet that mirrors the kitchen. Quartz countertops waterfall over the side of the cabinets encasing them in stone. The custom kitchen cabinetry is sealed in a clear coat keeping the wood tone light. Black hardware accents with contrast to the light wood. A main-floor bedroom- no crawling in and out of bed. The wallpaper was an owner request; what do you think of their choice?
The bathroom has natural edge Hawaiian mango wood slabs spanning the length of the bump-out: the vanity countertop and the shelf beneath. The entire bump-out-side wall is tiled floor to ceiling with a diamond print pattern. The shower follows the high contrast trend with one white wall and one black wall in matching square pearl finish. The warmth of the terra cotta floor adds earthy warmth that gives life to the wood. 3 wall lights hang down illuminating the vanity, though durning the day, you likely wont need it with the natural light shining in from two perfect angled long windows.
This Paradise model was way customized. The biggest alterations were to remove the loft altogether and have one consistent roofline throughout. We were able to make the kitchen windows a bit taller because there was no loft we had to stay below over the kitchen. This ATU was perfect for an extra tall person. After editing out a loft, we had these big interior walls to work with and although we always have the high-up octagon windows on the interior walls to keep thing light and the flow coming through, we took it a step (or should I say foot) further and made the french pocket doors extra tall. This also made the shower wall tile and shower head extra tall. We added another ceiling fan above the kitchen and when all of those awning windows are opened up, all the hot air goes right up and out.

マイアミにあるラグジュアリーな広いコンテンポラリースタイルのおしゃれなキッチン (ドロップインシンク、フラットパネル扉のキャビネット、淡色木目調キャビネット、クオーツストーンカウンター、グレーのキッチンパネル、クオーツストーンのキッチンパネル、パネルと同色の調理設備、磁器タイルの床、グレーの床、グレーのキッチンカウンター) の写真
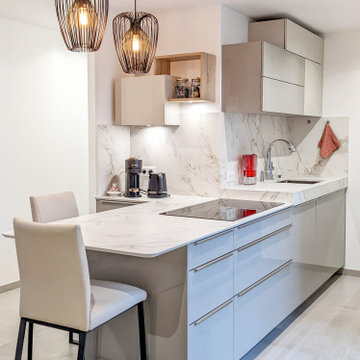
Les tons naturels et les matières feutrées de cette cuisine ouverte apportent chaleur et douceur, sans perdre de son caractère ! + d'infos / Conception : Céline Blanchet - Montage : Patrick CIL - Meubles : Brillant acrylique & placage chêne Sagne - Plan de travail : alliage Dekton Entzo - Electroménagers : plaque et hotte intégrée NOVY Panorama, fours Neff, lave vaisselle Miele, réfrigérateur Liebherr
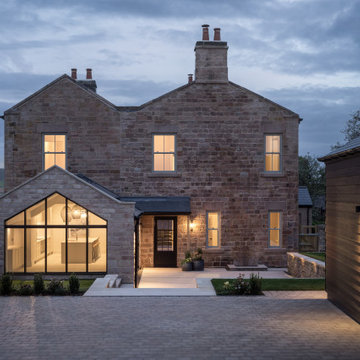
We created a contemporary addition to this traditional farmhouse to maximise the outlook to the garden and bring in loads of natural light.
他の地域にある高級な広いトランジショナルスタイルのおしゃれなキッチン (一体型シンク、フラットパネル扉のキャビネット、珪岩カウンター、白いキッチンパネル、クオーツストーンのキッチンパネル、シルバーの調理設備、セラミックタイルの床、ベージュの床、白いキッチンカウンター、三角天井) の写真
他の地域にある高級な広いトランジショナルスタイルのおしゃれなキッチン (一体型シンク、フラットパネル扉のキャビネット、珪岩カウンター、白いキッチンパネル、クオーツストーンのキッチンパネル、シルバーの調理設備、セラミックタイルの床、ベージュの床、白いキッチンカウンター、三角天井) の写真
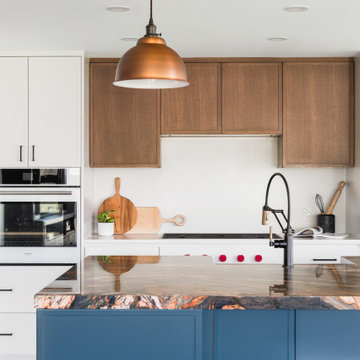
Our journey with the Capilano Project clients began nearly two years ago when we were brought in on the project by TQ Construction. The clients were looking for authentic marble and natural stone elements throughout their home. They had an earthy and rustic yet eclectic and playful style. We couldn’t resist such an interesting concept and knew wehad to be a part of it.Throughout the home you’ll find materials like marble, Quartzite, copper,brass and wrought iron, concrete style countertops, tiles, and beautiful engineered hardwood providing a warm textured base. We loved working on this project, the clients were so involved and open in the design process providing inspiration and recommendations that really hit themark.
In the kitchen, we kept the millwork design on the back wall as minimal and complimentary as possible. By pairing white painted flat door cabinets, concrete style countertops & backsplash topped off with an accent of dark stained oak on the upper cabinets and range hood, we were able to achieve the perfect backdrop for the main event…the island! This island packs a punch! Not only aesthetically, but literally…there’s a hidden beverage center in there…with punch! Anyways, this island is equipped with a hammered copper apron front sink, undercabinet microwave drawer, integrated dishwasher, pull-out beverage fridge and freezer below, along with concealed storage under the countertop bar overhang. To say we maximized the space is an understatement. The countertop at the island is natural stone “Fusion Red” quartzite. A showstopper and conversation piece, no doubt. When the clients saw this slab of stone, they knew we had to have it. This stone countertop influenced the entire colour scheme for the kitchen. It features rusty red, orange, greige and blue hues which we carefully incorporated in all accents throughout the space including the island millwork itself.
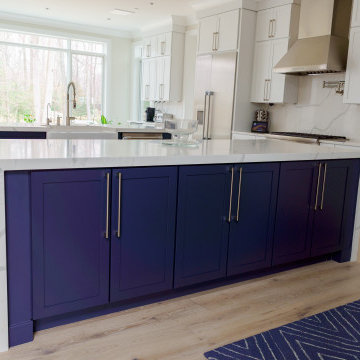
ワシントンD.C.にある高級な広いコンテンポラリースタイルのおしゃれなキッチン (エプロンフロントシンク、青いキャビネット、クオーツストーンカウンター、白いキッチンパネル、クオーツストーンのキッチンパネル、シルバーの調理設備、淡色無垢フローリング、ベージュの床、白いキッチンカウンター) の写真
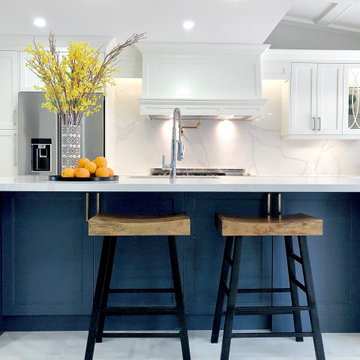
From cabinet colour & design style to pairing the quartz countertop with marble pattern, we carefully curated every detail and walked the client through every decision.
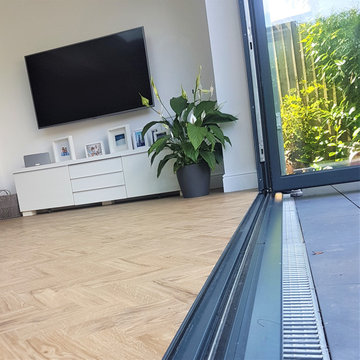
カーディフにあるお手頃価格の中くらいなコンテンポラリースタイルのおしゃれなキッチン (アンダーカウンターシンク、落し込みパネル扉のキャビネット、白いキャビネット、珪岩カウンター、白いキッチンパネル、クオーツストーンのキッチンパネル、パネルと同色の調理設備、クッションフロア、ベージュの床、白いキッチンカウンター) の写真
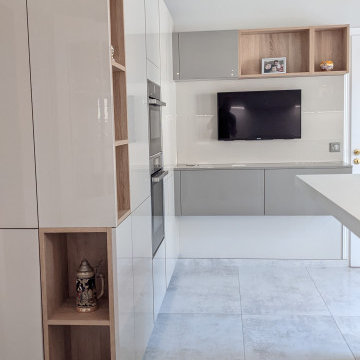
Destructurée !
Nos clients de Barbizon voulaient une cuisine fonctionnelle certes, mais également atypique et non conventionnelle. Défi relevé avec Céline qui a conçu cette agencement où l'uniformalisme a été mis de coté.
+ d'infos / Conception : Céline Blanchet - Montage : Patrick CIL - Meubles : Acrylique brillant & chêne texturé SAGNE Cuisines - Plan de travail : Alliage Dekton Blanc mat Zenith - Electroménagers : plaque AEG, hotte ROBLIN, fours Neff, lave vaisselle Miele, réfrigérateur Liebherr
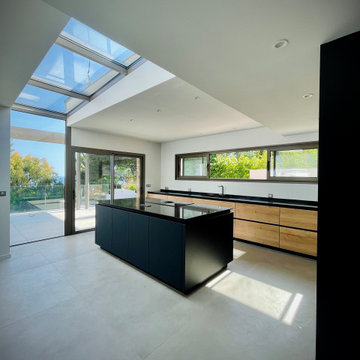
Création et installation d’une cuisine et son arrière-cuisine dans une grande villa californienne du sud de la France. Un design hors norme et atypique qui nous a obligé à immaginer differement les prestations de cette cuisine. Nous avons donc créé une cuisine sans poignées avec des gorges noire dotée de façades en Laque Noire Mat avec traitement anti-trace associés à des façades en bois coloris chêne moyen. Le plan de travail est en qwartite noire poli miroir avec un profil découpé en aile d’avion. L’ilot est équipé d’une plaque aspirante NikolaTesla et le linéaire lui est équipé d’une immense cuve incrusté directement sous la pierre. Tous les meubles sont des coulissants et sont équipés de traverses en verre trempé et d’aménagements spéciaux de rangement réalisés entièrement en Hêtre noir sur mesure… L’ouverture du meuble poubelle est automatique et l’ensemble de la cuisine est équipé en électro-ménagé haut de gamme comme le dernier four à vapeur Neff avec sa porte rabattable qui disparaît quand on l’ouvre. Une véritable réalisation d’exception pour un bien d’exception !
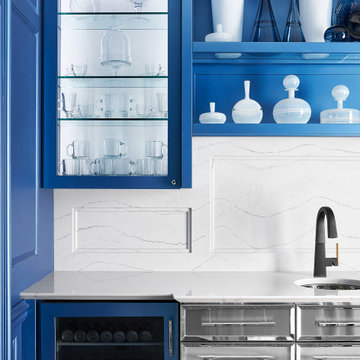
The overall design was done by Lori Lennon of Lori Lennon and Associates. My contribution to this was the stone and architectural details from the framed backsplash to the inverted beveled edge on the horizontal surfaces
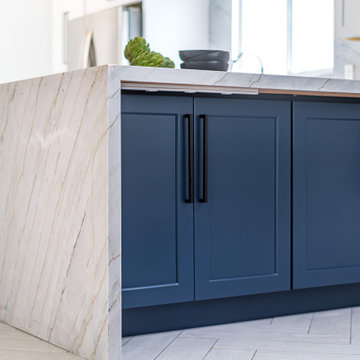
Experience the allure of the beach in your own home with this new construction costal kitchen. The modern design provides a stunning and bright space with an abundance of natural light provided by large skylights. The navy and white shaker cabinets create a timeless look, complemented by a gorgeous quartz countertop and sleek stainless steel appliances. Whether you're cooking up a feast or enjoying a cup of coffee, this kitchen provides a warm and inviting space perfect for modern living. So why not bring the calming vibes of the coast to your own home with this stunning costal kitchen.
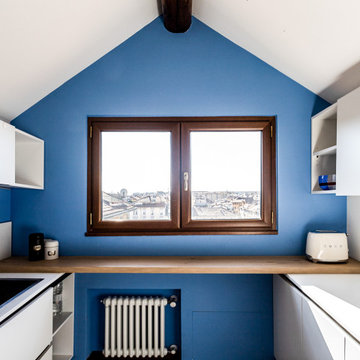
ミラノにある中くらいなコンテンポラリースタイルのおしゃれなキッチン (ドロップインシンク、フラットパネル扉のキャビネット、白いキャビネット、人工大理石カウンター、白いキッチンパネル、クオーツストーンのキッチンパネル、濃色無垢フローリング、アイランドなし、茶色い床、白いキッチンカウンター、表し梁) の写真
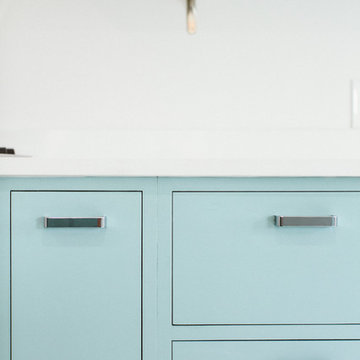
A midcentury 24 unit condominium and apartment complex on the historical Governor's Mansion tract is restored to pristine condition. Focusing on compact urban life, each unit optimizes space, material, and utility to shape modern low-impact living spaces.
青いキッチン (クオーツストーンのキッチンパネル) の写真
1