中くらいなキッチン (クオーツストーンのキッチンパネル、濃色木目調キャビネット、シェーカースタイル扉のキャビネット、アンダーカウンターシンク) の写真
絞り込み:
資材コスト
並び替え:今日の人気順
写真 1〜20 枚目(全 63 枚)
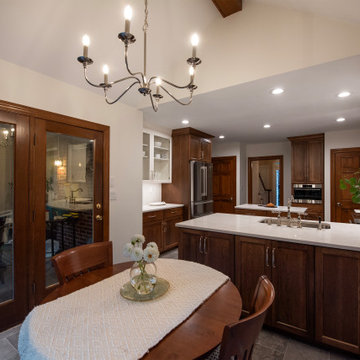
ルイビルにある中くらいなトラディショナルスタイルのおしゃれなキッチン (アンダーカウンターシンク、シェーカースタイル扉のキャビネット、濃色木目調キャビネット、クオーツストーンカウンター、白いキッチンパネル、クオーツストーンのキッチンパネル、シルバーの調理設備、スレートの床、グレーの床、白いキッチンカウンター) の写真
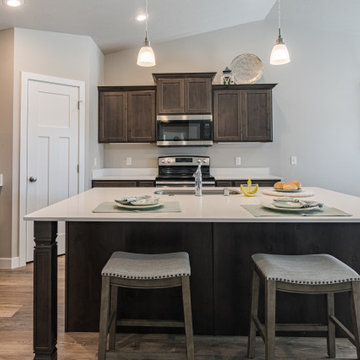
他の地域にある中くらいなトランジショナルスタイルのおしゃれなキッチン (アンダーカウンターシンク、シェーカースタイル扉のキャビネット、濃色木目調キャビネット、クオーツストーンカウンター、クオーツストーンのキッチンパネル、シルバーの調理設備、クッションフロア、グレーの床、白いキッチンカウンター) の写真
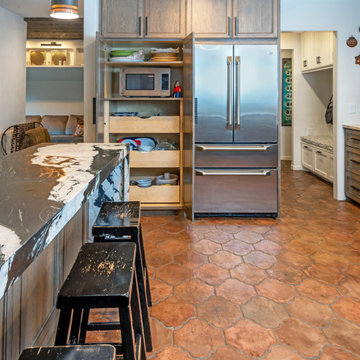
ヒューストンにある高級な中くらいな地中海スタイルのおしゃれなキッチン (アンダーカウンターシンク、シェーカースタイル扉のキャビネット、濃色木目調キャビネット、ソープストーンカウンター、クオーツストーンのキッチンパネル、シルバーの調理設備、セラミックタイルの床、茶色い床、黒いキッチンカウンター) の写真
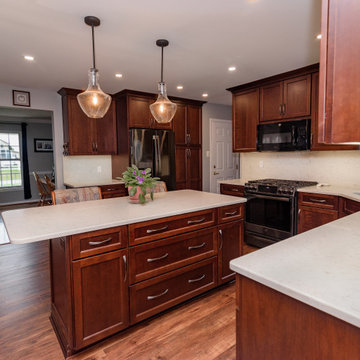
Cherry is warm, timeless, & classic with a breath of beauty and renewal.
New Cabs: Medallion Cherry Jackson in Ginger Snap
Hardware: Wheeler 678-160BNBDL,
Wheeler 678-128BNBDL
Countertop: Q Stone- Carrara Mist Backsplash: Full Stone Splash in Q Stone- Carrara Mist
Flooring: Eureka ESPC Vinyl Plank 7” x 48” Cinnamon Oak
Additional: Bulkhead removed. Cutlery inserts are included for the DB36 in the island and the top drawer of the 21" four-drawer base (left of range). Customer provided pendant lighting will be installed over the island, and OKI provided vinyl plank flooring will be laid in the kitchen, hallway, pantry closet, laundry room, and powder room.
Designed by Tracy West with O'Hanlon Kitchens
Call, text, or email for a kitchen design consultation:
717-755-5555
443-285-0558
info@okitchens.com
www.OKitchens.com
Photo/Video Credit: Julia Transue
@The Photo House
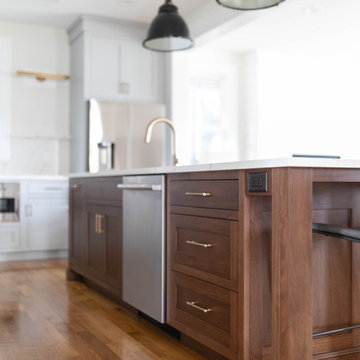
This kitchen island has a sink with dishwasher and dark wood cabinets. The wood cabinets feature a shaker style recessed panel. The drawer fronts are inset to be even with the cabinets for a an updated transitional look.
The gray color pallet of the light gray cabinets combined with the white quartz countertop and backsplash creates an update fresh feel with its nod to the updated traditional aesthetic.
This timeless kitchen uses neutral grey and white tones to create a light bright space. Simple cabinet hardware with a bit of detail add to the transitional style.
The cabinetry details elevate the kitchen to bring elegance and interest. The shaker style cabinet fronts are recessed (aka inset) into the cabinetry fronts. Even the drawers in this kitchen are inset to be flush with the face of the cabinets.
The beautiful cabinetry was crafted by JEM Woodworking.
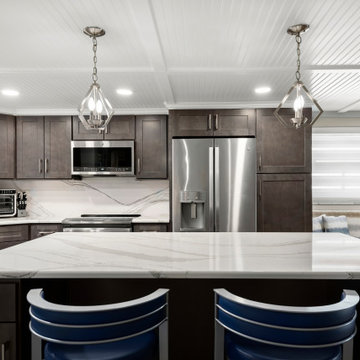
Full home renovation in the Gulf Harbors subdivision of New Port Richey, FL. A mixture of contemporary, costal, and traditional styling. Featuring cabinetry by Wolf Cabinets along with flooring and tile provided by Pro Source of Port Richey.
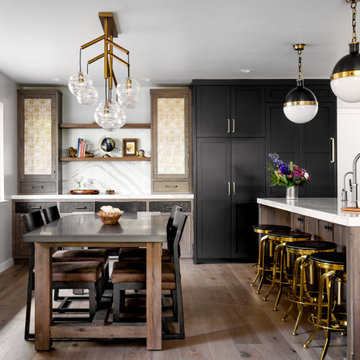
他の地域にある高級な中くらいなカントリー風のおしゃれなキッチン (アンダーカウンターシンク、シェーカースタイル扉のキャビネット、濃色木目調キャビネット、クオーツストーンカウンター、白いキッチンパネル、クオーツストーンのキッチンパネル、シルバーの調理設備、無垢フローリング、茶色い床、白いキッチンカウンター) の写真
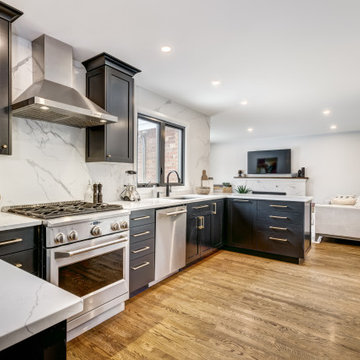
ロサンゼルスにある高級な中くらいなコンテンポラリースタイルのおしゃれなキッチン (アンダーカウンターシンク、シェーカースタイル扉のキャビネット、濃色木目調キャビネット、クオーツストーンカウンター、白いキッチンパネル、クオーツストーンのキッチンパネル、シルバーの調理設備、無垢フローリング、ベージュの床、白いキッチンカウンター) の写真
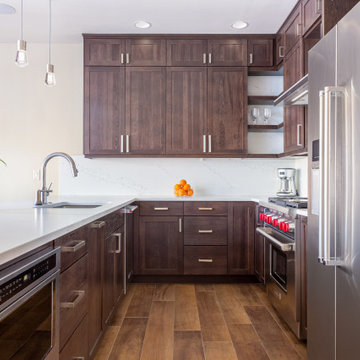
デンバーにある中くらいなトランジショナルスタイルのおしゃれなキッチン (アンダーカウンターシンク、シェーカースタイル扉のキャビネット、濃色木目調キャビネット、クオーツストーンカウンター、白いキッチンパネル、クオーツストーンのキッチンパネル、シルバーの調理設備、セラミックタイルの床、茶色い床、白いキッチンカウンター) の写真
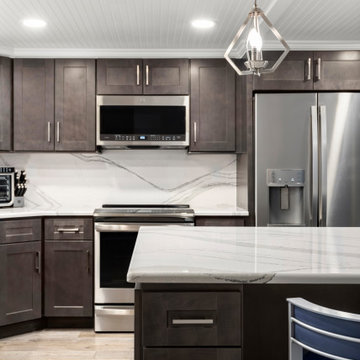
Full home renovation in the Gulf Harbors subdivision of New Port Richey, FL. A mixture of contemporary, costal, and traditional styling. Featuring cabinetry by Wolf Cabinets along with flooring and tile provided by Pro Source of Port Richey.
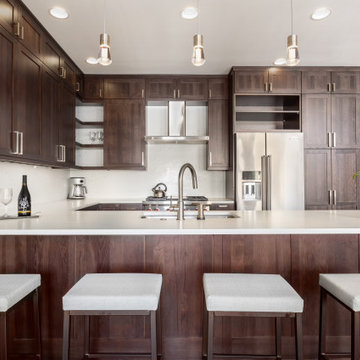
デンバーにある中くらいなトランジショナルスタイルのおしゃれなキッチン (アンダーカウンターシンク、シェーカースタイル扉のキャビネット、濃色木目調キャビネット、クオーツストーンカウンター、白いキッチンパネル、クオーツストーンのキッチンパネル、シルバーの調理設備、セラミックタイルの床、茶色い床、白いキッチンカウンター) の写真
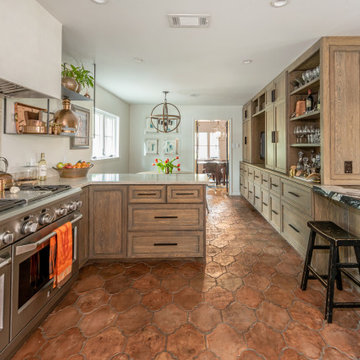
ヒューストンにある高級な中くらいな地中海スタイルのおしゃれなキッチン (アンダーカウンターシンク、シェーカースタイル扉のキャビネット、濃色木目調キャビネット、ソープストーンカウンター、クオーツストーンのキッチンパネル、シルバーの調理設備、セラミックタイルの床、茶色い床、黒いキッチンカウンター) の写真
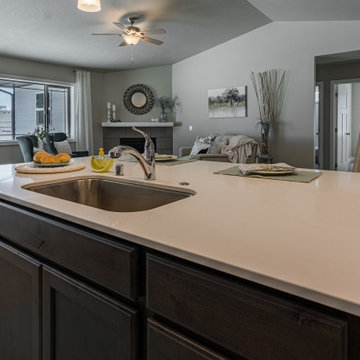
他の地域にある中くらいなトランジショナルスタイルのおしゃれなキッチン (アンダーカウンターシンク、シェーカースタイル扉のキャビネット、濃色木目調キャビネット、クオーツストーンカウンター、クオーツストーンのキッチンパネル、シルバーの調理設備、クッションフロア、グレーの床、白いキッチンカウンター) の写真
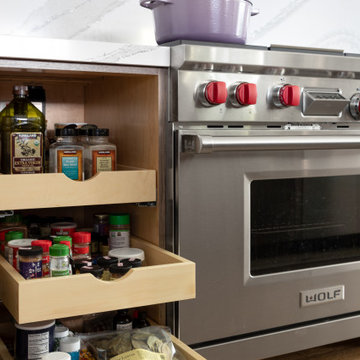
他の地域にある高級な中くらいなカントリー風のおしゃれなキッチン (アンダーカウンターシンク、シェーカースタイル扉のキャビネット、濃色木目調キャビネット、クオーツストーンカウンター、白いキッチンパネル、クオーツストーンのキッチンパネル、シルバーの調理設備、無垢フローリング、茶色い床、白いキッチンカウンター) の写真
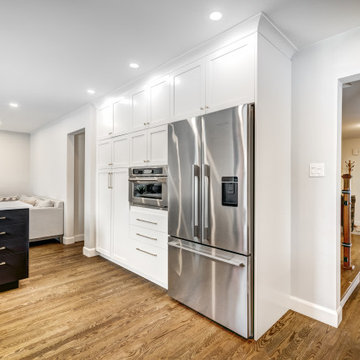
ロサンゼルスにある高級な中くらいなコンテンポラリースタイルのおしゃれなキッチン (アンダーカウンターシンク、シェーカースタイル扉のキャビネット、濃色木目調キャビネット、クオーツストーンカウンター、白いキッチンパネル、クオーツストーンのキッチンパネル、シルバーの調理設備、無垢フローリング、ベージュの床、白いキッチンカウンター) の写真
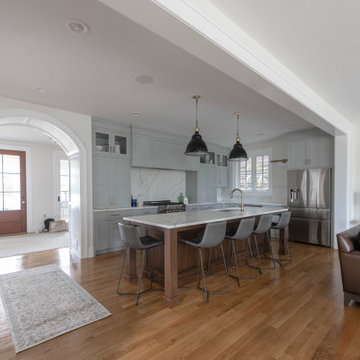
This kitchen island has two large black pendant lights, an undermount sink, and dark wood cabinets.
The dark lights and dark island contrast against the light gray cabinets and white ceiling of this two toned kitchen.
The cabinets feature a shaker style recessed panel. The drawer fronts are inset to be even with the cabinets for a an updated transitional look.
The gray color pallet of the light gray cabinets combined with the white quartz countertop and backsplash creates an update fresh feel with its nod to the updated traditional aesthetic.
This timeless kitchen uses neutral grey and white tones to create a light bright space.
The cabinetry details elevate the kitchen to bring elegance and interest. The shaker style cabinet fronts are recessed (aka inset) into the cabinetry fronts. Even the drawers in this kitchen are inset to be flush with the face of the cabinets.
The beautiful cabinetry was crafted by JEM Woodworking.
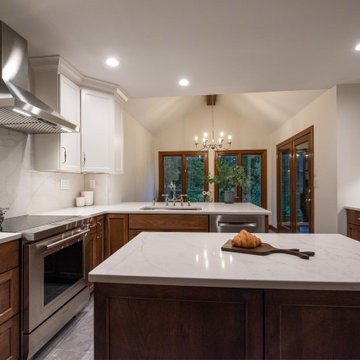
ルイビルにある中くらいなトラディショナルスタイルのおしゃれなキッチン (アンダーカウンターシンク、シェーカースタイル扉のキャビネット、濃色木目調キャビネット、クオーツストーンカウンター、白いキッチンパネル、クオーツストーンのキッチンパネル、シルバーの調理設備、スレートの床、グレーの床、白いキッチンカウンター) の写真
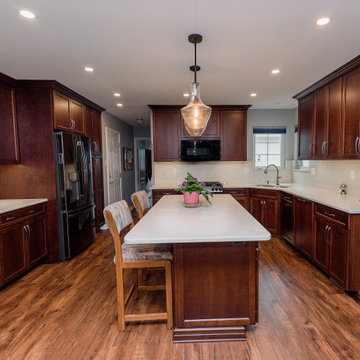
Cherry is warm, timeless, & classic with a breath of beauty and renewal.
New Cabs: Medallion Cherry Jackson in Ginger Snap
Hardware: Wheeler 678-160BNBDL,
Wheeler 678-128BNBDL
Countertop: Q Stone- Carrara Mist Backsplash: Full Stone Splash in Q Stone- Carrara Mist
Flooring: Eureka ESPC Vinyl Plank 7” x 48” Cinnamon Oak
Additional: Bulkhead removed. Cutlery inserts are included for the DB36 in the island and the top drawer of the 21" four-drawer base (left of range). Customer provided pendant lighting will be installed over the island, and OKI provided vinyl plank flooring will be laid in the kitchen, hallway, pantry closet, laundry room, and powder room.
Designed by Tracy West with O'Hanlon Kitchens
Call, text, or email for a kitchen design consultation:
717-755-5555
443-285-0558
info@okitchens.com
www.OKitchens.com
Photo/Video Credit: Julia Transue
@The Photo House
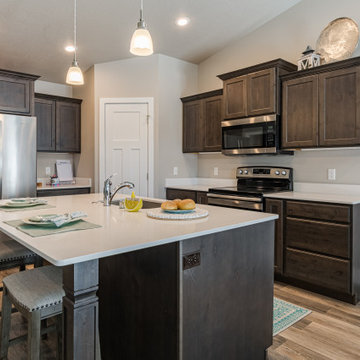
他の地域にある中くらいなトランジショナルスタイルのおしゃれなキッチン (アンダーカウンターシンク、シェーカースタイル扉のキャビネット、濃色木目調キャビネット、クオーツストーンカウンター、クオーツストーンのキッチンパネル、シルバーの調理設備、クッションフロア、グレーの床、白いキッチンカウンター) の写真
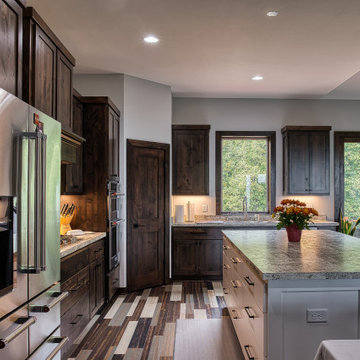
The Kitchen revolves around the large, center island. The Sink is set on the outside wall, offering views of the deck and woods beyond. A corner walk-in pantry helps keep things tidy. Built-in wall ovens and a 36" range top are the workhorses of this modern Kitchen with rustic accents.
中くらいなキッチン (クオーツストーンのキッチンパネル、濃色木目調キャビネット、シェーカースタイル扉のキャビネット、アンダーカウンターシンク) の写真
1