キッチン (クオーツストーンのキッチンパネル、木材のキッチンパネル、青い床) の写真
絞り込み:
資材コスト
並び替え:今日の人気順
写真 1〜20 枚目(全 114 枚)
1/4

Зона столовой отделена от гостиной перегородкой из ржавых швеллеров, которая является опорой для брутального обеденного стола со столешницей из массива карагача с необработанными краями. Стулья вокруг стола относятся к эпохе европейского минимализма 70-х годов 20 века. Были перетянуты кожей коньячного цвета под стиль дивана изготовленного на заказ. Дровяной камин, обшитый керамогранитом с текстурой ржавого металла, примыкает к исторической белоснежной печи, обращенной в зону гостиной. Кухня зонирована от зоны столовой островом с барной столешницей. Подножье бара, сформировавшееся стихийно в результате неверно в полу выведенных водорозеток, было решено превратить в ступеньку, которая является излюбленным местом детей - на ней очень удобно сидеть в маленьком возрасте. Полы гостиной выложены из массива карагача тонированного в черный цвет.
Фасады кухни выполнены в отделке микроцементом, который отлично сочетается по цветовой гамме отдельной ТВ-зоной на серой мраморной панели и другими монохромными элементами интерьера.

Our design process is set up to tease out what is unique about a project and a client so that we can create something peculiar to them. When we first went to see this client, we noticed that they used their fridge as a kind of notice board to put up pictures by the kids, reminders, lists, cards etc… with magnets onto the metal face of the old fridge. In their new kitchen they wanted integrated appliances and for things to be neat, but we felt these drawings and cards needed a place to be celebrated and we proposed a cork panel integrated into the cabinet fronts… the idea developed into a full band of cork, stained black to match the black front of the oven, to bind design together. It also acts as a bit of a sound absorber (important when you have 3yr old twins!) and sits over the splash back so that there is a lot of space to curate an evolving backdrop of things you might pin to it.
In this design, we wanted to design the island as big table in the middle of the room. The thing about thinking of an island like a piece of furniture in this way is that it allows light and views through and around; it all helps the island feel more delicate and elegant… and the room less taken up by island. The frame is made from solid oak and we stained it black to balance the composition with the stained cork.
The sink run is a set of floating drawers that project from the wall and the flooring continues under them - this is important because again, it makes the room feel more spacious. The full height cabinets are purposefully a calm, matt off white. We used Farrow and Ball ’School house white’… because its our favourite ‘white’ of course! All of the whitegoods are integrated into this full height run: oven, microwave, fridge, freezer, dishwasher and a gigantic pantry cupboard.
A sweet detail is the hand turned cabinet door knobs - The clients are music lovers and the knobs are enlarged versions of the volume knob from a 1970s record player.

ビルバオにある中くらいなトランジショナルスタイルのおしゃれなコの字型キッチン (アンダーカウンターシンク、フラットパネル扉のキャビネット、白いキャビネット、クオーツストーンカウンター、茶色いキッチンパネル、クオーツストーンのキッチンパネル、黒い調理設備、セラミックタイルの床、アイランドなし、青い床、茶色いキッチンカウンター) の写真

ニューヨークにある高級な広いトランジショナルスタイルのおしゃれなキッチン (ドロップインシンク、シェーカースタイル扉のキャビネット、白いキャビネット、ソープストーンカウンター、白いキッチンパネル、木材のキッチンパネル、シルバーの調理設備、塗装フローリング、青い床) の写真

Nos clients ont fait appel à notre agence pour une rénovation partielle.
L'une des pièces à rénover était le salon & la cuisine. Les deux pièces étaient auparavant séparées par un mur.
Nous avons déposé ce dernier pour le remplacer par une verrière semi-ouverte. Ainsi la lumière circule, les espaces s'ouvrent tout en restant délimités esthétiquement.
Les pièces étant tout en longueur, nous avons décidé de concevoir la verrière avec des lignes déstructurées. Ceci permet d'avoir un rendu dynamique et esthétique.
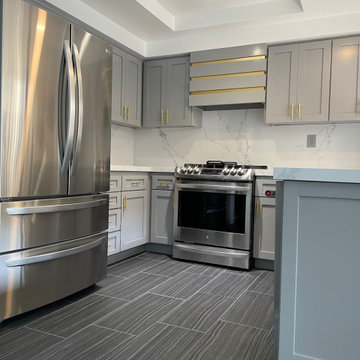
ロサンゼルスにあるお手頃価格の小さなコンテンポラリースタイルのおしゃれなキッチン (ダブルシンク、シェーカースタイル扉のキャビネット、グレーのキャビネット、クオーツストーンカウンター、白いキッチンパネル、クオーツストーンのキッチンパネル、カラー調理設備、磁器タイルの床、アイランドなし、青い床、白いキッチンカウンター) の写真

Réaménagement total d'un duplex de 140m2, déplacement de trémie, Création d'escalier sur mesure, menuiseries sur mesure,création de la cuisine sur mesure, rangements optimisés et intégrés, création d'ambiances... Aménagement mobilier, mise en scène...
Creation dune cuisine sur mesure, de son ilot central qui combine a la bois un espace de travail, des assises hautes pour la partie bar, ainsi qu’une reelle table a manger pour 4 personnes
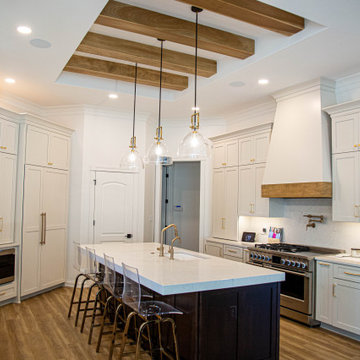
The kitchen was fully renovated including removal of a dated recessed fixture over the island and replaced with exposed beams.
インディアナポリスにあるラグジュアリーな広いトランジショナルスタイルのおしゃれなキッチン (アンダーカウンターシンク、シェーカースタイル扉のキャビネット、白いキャビネット、クオーツストーンカウンター、白いキッチンパネル、クオーツストーンのキッチンパネル、シルバーの調理設備、ラミネートの床、青い床、白いキッチンカウンター、表し梁) の写真
インディアナポリスにあるラグジュアリーな広いトランジショナルスタイルのおしゃれなキッチン (アンダーカウンターシンク、シェーカースタイル扉のキャビネット、白いキャビネット、クオーツストーンカウンター、白いキッチンパネル、クオーツストーンのキッチンパネル、シルバーの調理設備、ラミネートの床、青い床、白いキッチンカウンター、表し梁) の写真
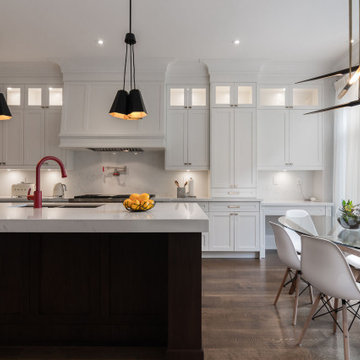
トロントにある広いトランジショナルスタイルのおしゃれなキッチン (ダブルシンク、シェーカースタイル扉のキャビネット、白いキャビネット、クオーツストーンカウンター、黄色いキッチンパネル、クオーツストーンのキッチンパネル、パネルと同色の調理設備、濃色無垢フローリング、青い床、白いキッチンカウンター) の写真
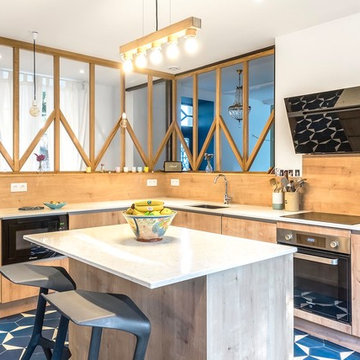
他の地域にあるコンテンポラリースタイルのおしゃれなキッチン (アンダーカウンターシンク、フラットパネル扉のキャビネット、淡色木目調キャビネット、ベージュキッチンパネル、木材のキッチンパネル、黒い調理設備、青い床、白いキッチンカウンター) の写真
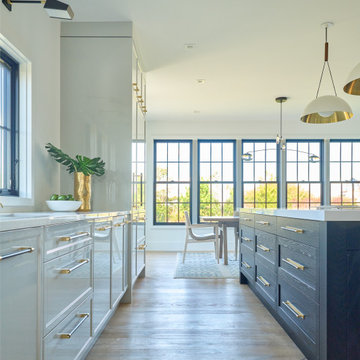
High gloss ash grey cabinetry combined with a custom, ebonized, flat-cut, red oak hood and island bring minimalist drama to this kitchen. The SubZero refrigerator/freezer integrated unit was paneled to blend seamlessly with the rest of the cabinetry. An integrated display cabinet in the same ebonized red oak adds dimension. Both the full-slab backsplash and all the countertops are Quartz, while the black and brass hardware ties all the elements together with glamour. The owner opted to incorporate walnut accessories drawers to elevate the kitchen’s intelligent design and functionality.
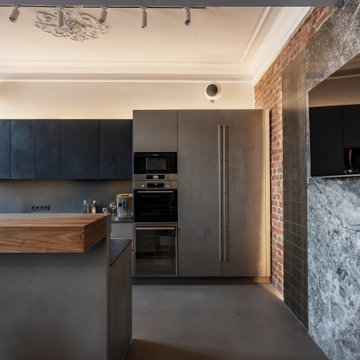
Зона столовой отделена от гостиной перегородкой из ржавых швеллеров, которая является опорой для брутального обеденного стола со столешницей из массива карагача с необработанными краями. Стулья вокруг стола относятся к эпохе европейского минимализма 70-х годов 20 века. Были перетянуты кожей коньячного цвета под стиль дивана изготовленного на заказ. Дровяной камин, обшитый керамогранитом с текстурой ржавого металла, примыкает к исторической белоснежной печи, обращенной в зону гостиной. Кухня зонирована от зоны столовой островом с барной столешницей. Подножье бара, сформировавшееся стихийно в результате неверно в полу выведенных водорозеток, было решено превратить в ступеньку, которая является излюбленным местом детей - на ней очень удобно сидеть в маленьком возрасте. Полы гостиной выложены из массива карагача тонированного в черный цвет.
Фасады кухни выполнены в отделке микроцементом, который отлично сочетается по цветовой гамме отдельной ТВ-зоной на серой мраморной панели и другими монохромными элементами интерьера.
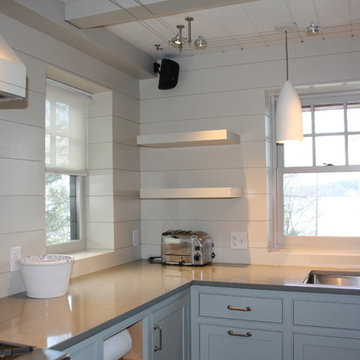
ニューヨークにあるコンテンポラリースタイルのおしゃれなキッチン (ダブルシンク、シェーカースタイル扉のキャビネット、青いキャビネット、クオーツストーンカウンター、白いキッチンパネル、木材のキッチンパネル、シルバーの調理設備、淡色無垢フローリング、青い床) の写真
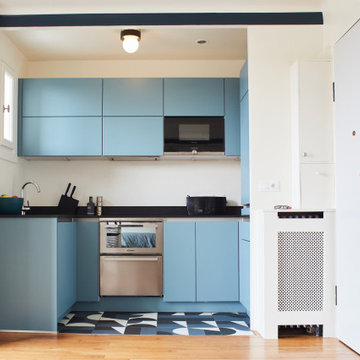
Ce petit écrin de 60m2 a une vue imprenable sur tout Paris. Ce duplex a été remodelé pour accueillir une famille de 3 personnes, avec un salon/cuisine ouvert au RDC et une chambre, puis à l’étage un espace chambre ouvert avec une terrasse où l’on peut voir le soleil se coucher sur les monuments parisiens.
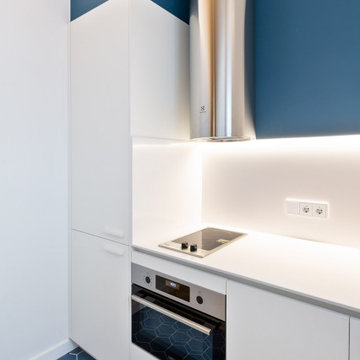
Fotografía: InBianco photo
他の地域にある中くらいなコンテンポラリースタイルのおしゃれなキッチン (シングルシンク、クオーツストーンカウンター、白いキッチンパネル、クオーツストーンのキッチンパネル、パネルと同色の調理設備、磁器タイルの床、青い床、白いキッチンカウンター、三角天井) の写真
他の地域にある中くらいなコンテンポラリースタイルのおしゃれなキッチン (シングルシンク、クオーツストーンカウンター、白いキッチンパネル、クオーツストーンのキッチンパネル、パネルと同色の調理設備、磁器タイルの床、青い床、白いキッチンカウンター、三角天井) の写真
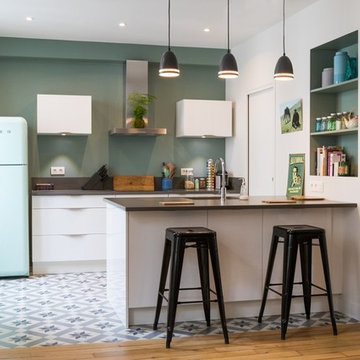
パリにある高級な中くらいなコンテンポラリースタイルのおしゃれなキッチン (アンダーカウンターシンク、インセット扉のキャビネット、白いキャビネット、木材カウンター、茶色いキッチンパネル、木材のキッチンパネル、シルバーの調理設備、青い床、茶色いキッチンカウンター) の写真
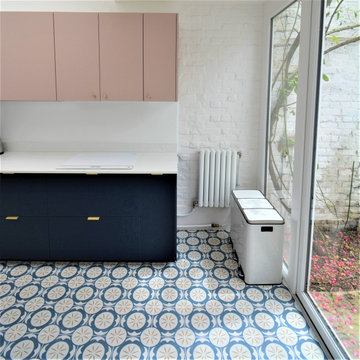
Rénovation d'un maison 1930 | 120m2 | Lille (projet livré partiellement / fin des travaux prévu pour Octobre 2021)
C'est une atmosphère à la fois douce et élégante qui résulte de la réhabilitation de cette maison familiale.
Au RDC, l'amputation d'un couloir de 12 mètres et le déplacement des toilettes qui empiétaient sur le séjour ont suffi pour agrandir nettement l'espace de vie et à tirer parti de certaines surfaces jusqu'alors inexploitées. La cuisine, qui était excentrée dans une étroite annexe au fond de la maison, a regagné son statut de point névralgique dans l'axe de la salle à manger et du salon.
Aux étages supérieurs, le 1er niveau n'a nécessité que d'un simple rafraîchissement tandis que le dernier niveau a été compartimenté pour accueillir une chambre parentale avec dressing, salle de bain et espace de couchage.
Pour préserver le charme des lieux, tous les attributs caractéristiques de ce type de maison - cheminées, moulures, parquet… - ont été conservés et valorisés.
une dominante de bleu associée à de subtils roses imprègne les différents espaces qui se veulent à la fois harmonieux et reposants. Des touches de cuivre, de laiton et de marbre, présent dans les accessoires, agrémentent la palette de texture. Les carrelages à l'ancienne et les motifs floraux disséminés dans la maison à travers la tapisserie ou les textiles insufflent une note poétique dans un esprit rétro.
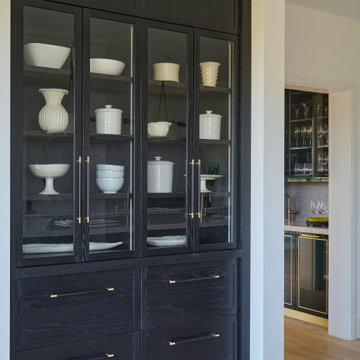
High gloss ash grey cabinetry combined with a custom, ebonized, flat-cut, red oak hood and island bring minimalist drama to this kitchen. The SubZero refrigerator/freezer integrated unit was paneled to blend seamlessly with the rest of the cabinetry. An integrated display cabinet in the same ebonized red oak adds dimension. Both the full-slab backsplash and all the countertops are Quartz, while the black and brass hardware ties all the elements together with glamour. The owner opted to incorporate walnut accessories drawers to elevate the kitchen’s intelligent design and functionality.
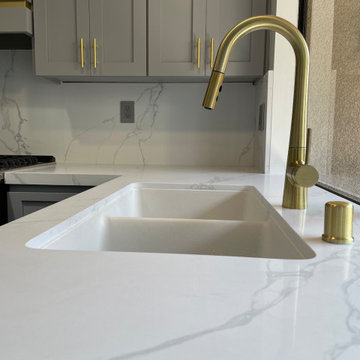
ロサンゼルスにあるお手頃価格の小さなコンテンポラリースタイルのおしゃれなキッチン (ダブルシンク、シェーカースタイル扉のキャビネット、グレーのキャビネット、クオーツストーンカウンター、白いキッチンパネル、クオーツストーンのキッチンパネル、カラー調理設備、磁器タイルの床、アイランドなし、青い床、白いキッチンカウンター) の写真
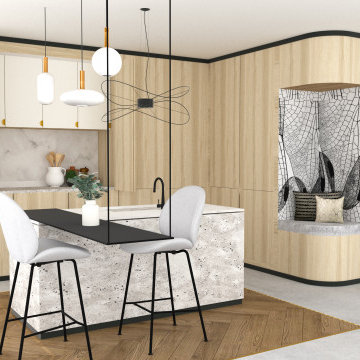
A travers un univers minéral et chaleureux, ce projet combine la douceur de la nature au dynamisme d’élégantes lignes graphiques pour un résultat apaisant et contemporain. Trouvant leur marque dans notre souci du détail, elles soulignent et donnent du caractère à vos intérieurs.
De la salle à manger cabane, à la table balançoire en passant par une niche dans laquelle se blottir, cet espace de vie fait appel à l’imaginaire et insuffle une touche de poésie au quotidien.
キッチン (クオーツストーンのキッチンパネル、木材のキッチンパネル、青い床) の写真
1